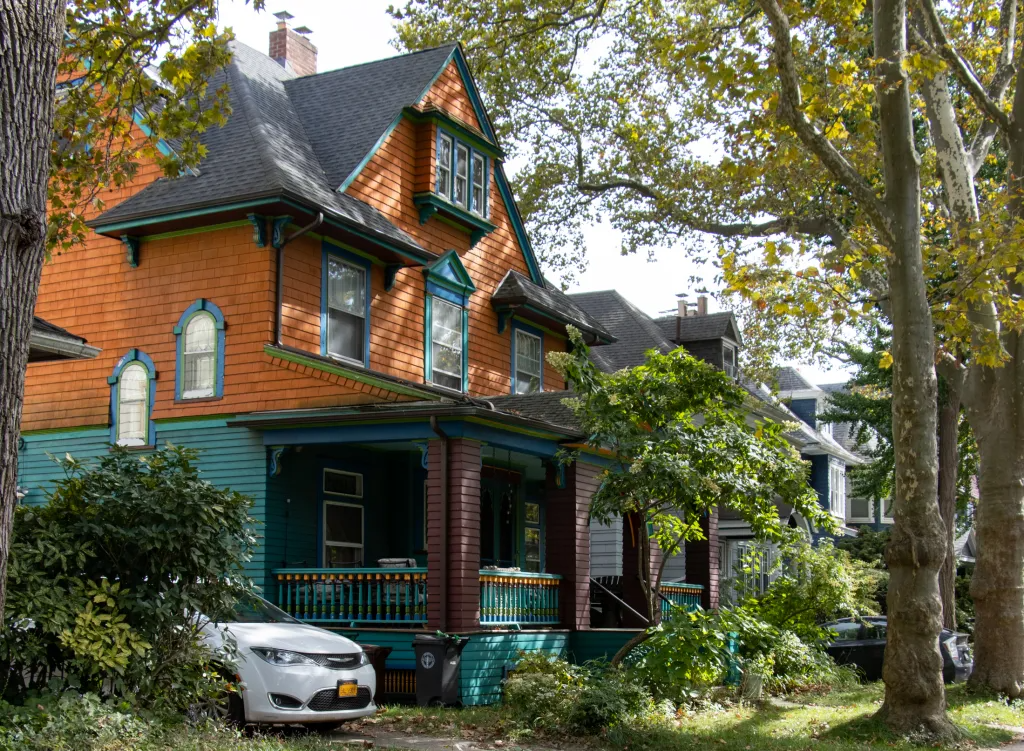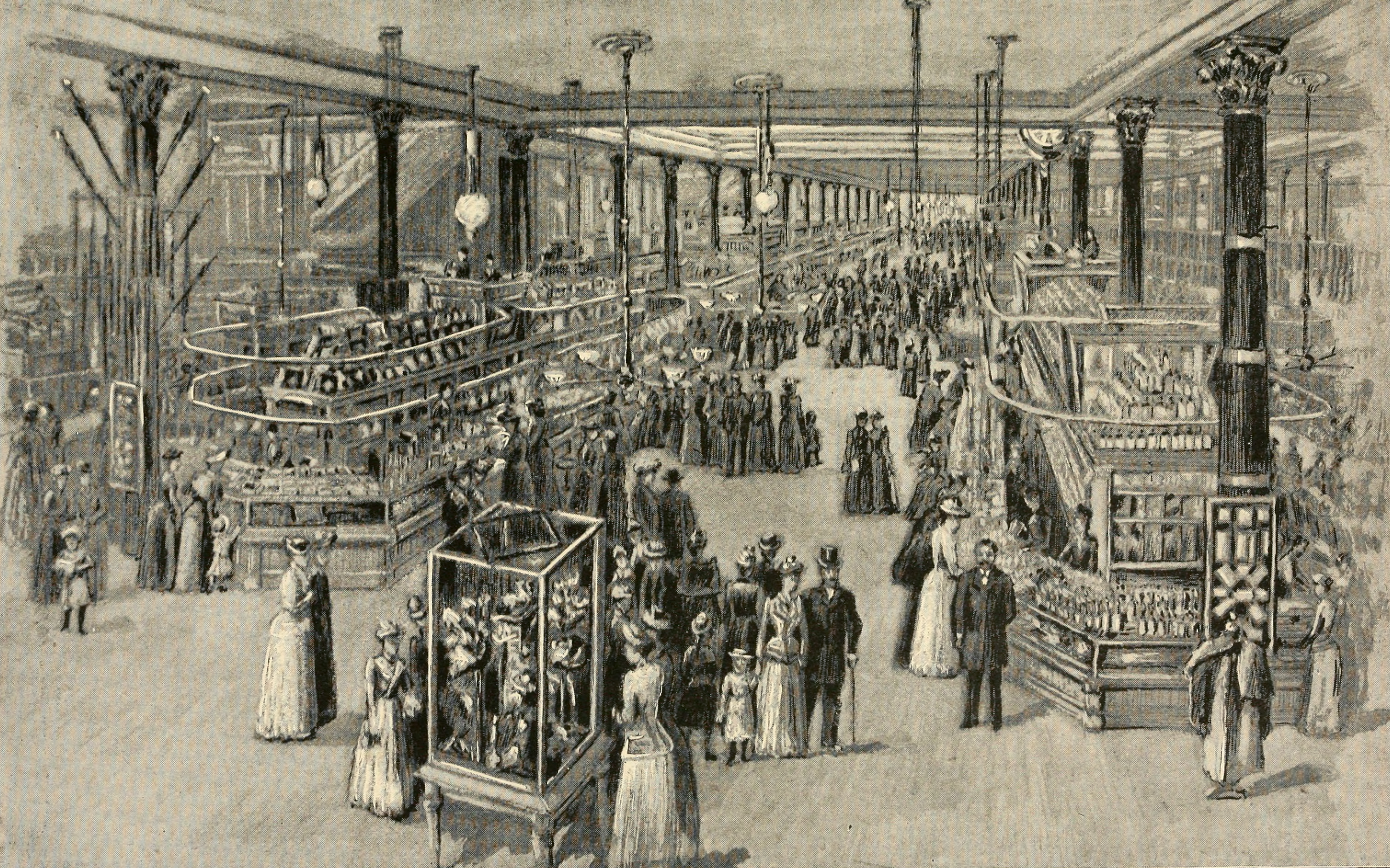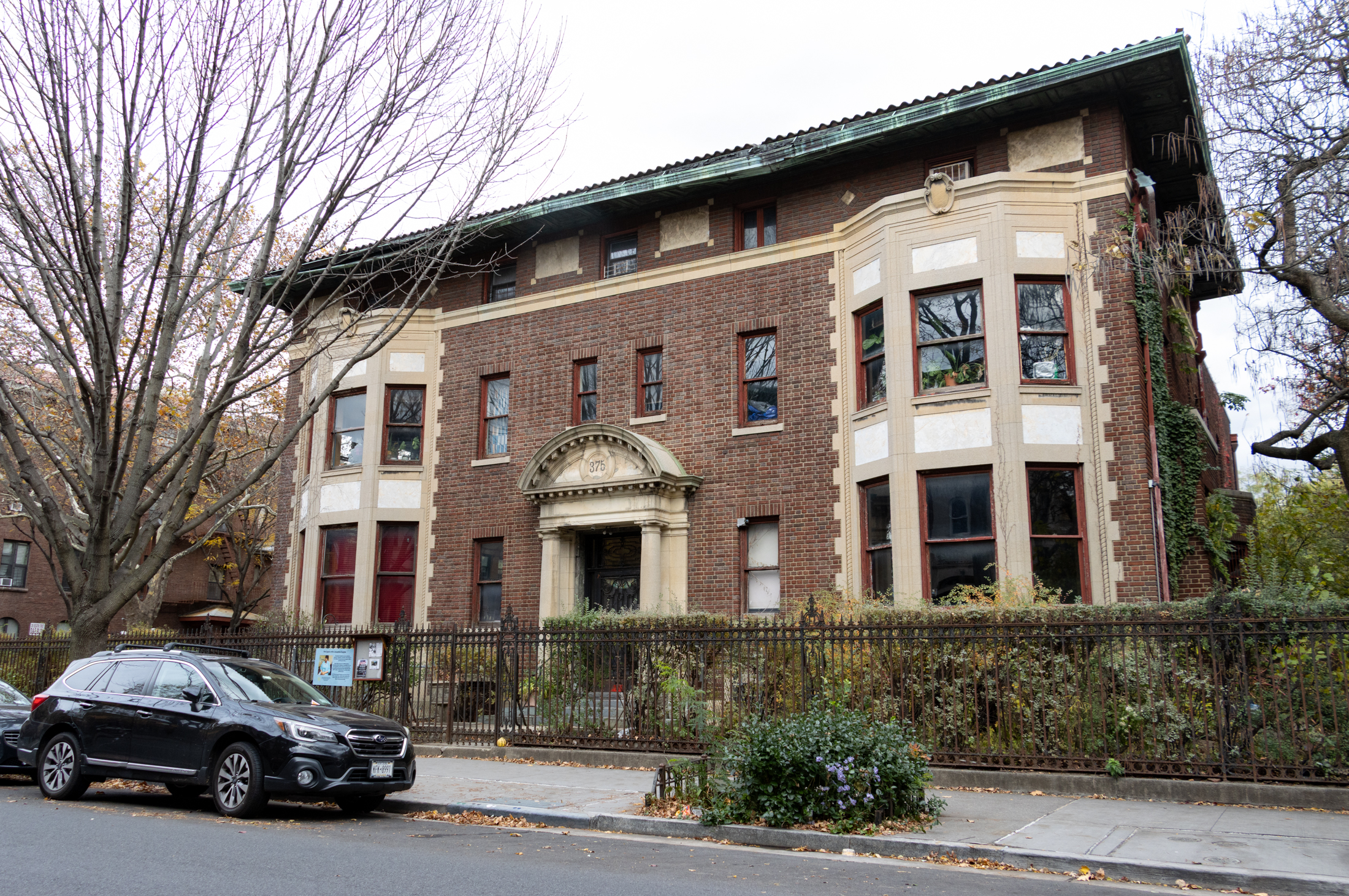Condos of the Day: 707 Carroll Street
This four-unit eight-unit condo conversion at 707 Carroll Street in Park Slope hit the market back in February and underwent a price reduction in April. Four of the eight units are currently available at prices ranging from $595,000 to $695,000. The developer certainly gets points for keeping the original woodwork in place; he gives them…


This four-unit eight-unit condo conversion at 707 Carroll Street in Park Slope hit the market back in February and underwent a price reduction in April. Four of the eight units are currently available at prices ranging from $595,000 to $695,000. The developer certainly gets points for keeping the original woodwork in place; he gives them right back, though, for designing cheesy kitchens. Anyone looked at these?
707 Carroll Street [Brooklyn Properties] GMAP P*Shark





Is this actually a condo? I dont see anything showing a conversion on the department of buildings website indicating a change from an eight family.
These appear to be the original layouts. In each apartment, the front room with the fireplace is the original parlor – actually a double parlor (there is an open room right next to it). The back room with the fireplace (next to the kitchen) is the original dining room. The two small rooms in the middle are both bedrooms.
Note that the apartments have several entrances, and it is not necessary to walk through the bedrooms.
These layouts were very common in the 1890s. I live in one.
In fact, you have an immense amount of privacy. If you’re in the back, you can’t hear what’s going on in the front. Also, these apartments are on the first and second floors, so not many steps. By the way, the second parlor was probably meant for a piano.
However, I agree, the apartments are much too narrow.
northsloperenter — hilarious and 100% on point. we do it now with 50 steps (fourth floor) and it ain’t fun at all. anyone with a kid or two knows to stay away from the “multiple trips” resolution. that’s not “problem solved”; that’s problem magnified.
shit sandwich.
Saw these a few months ago and agree with previous posters: completely useless layout for anyone with children or wanting privacy at any time. Hubby saw the basement, which was a completely raw space. It did have a window at the back, which could be changed for a door to the back yard, so the deck off the kitchen could be removed to preserve the backyard space.(big run-on) But, seriously, for the price, it’s insane how much work would be needed to make it livable, so you’re not tripping over your children. Looked it up on property shark, and the owner paid way too much for it to be able to do any real renovating, like $2.5m, I think.
that’s not the point. the point is it’s another excuse to squeeze for better price.
BRKNYC Bite your tongue! Don’t you know they are the scum of the earth? And should be thrown out into the street in the middle of winter?
i know its not ideal but what is so bad about rent stabilized tenants?
with that info add’l piece of info, let the offer come in at 60% off