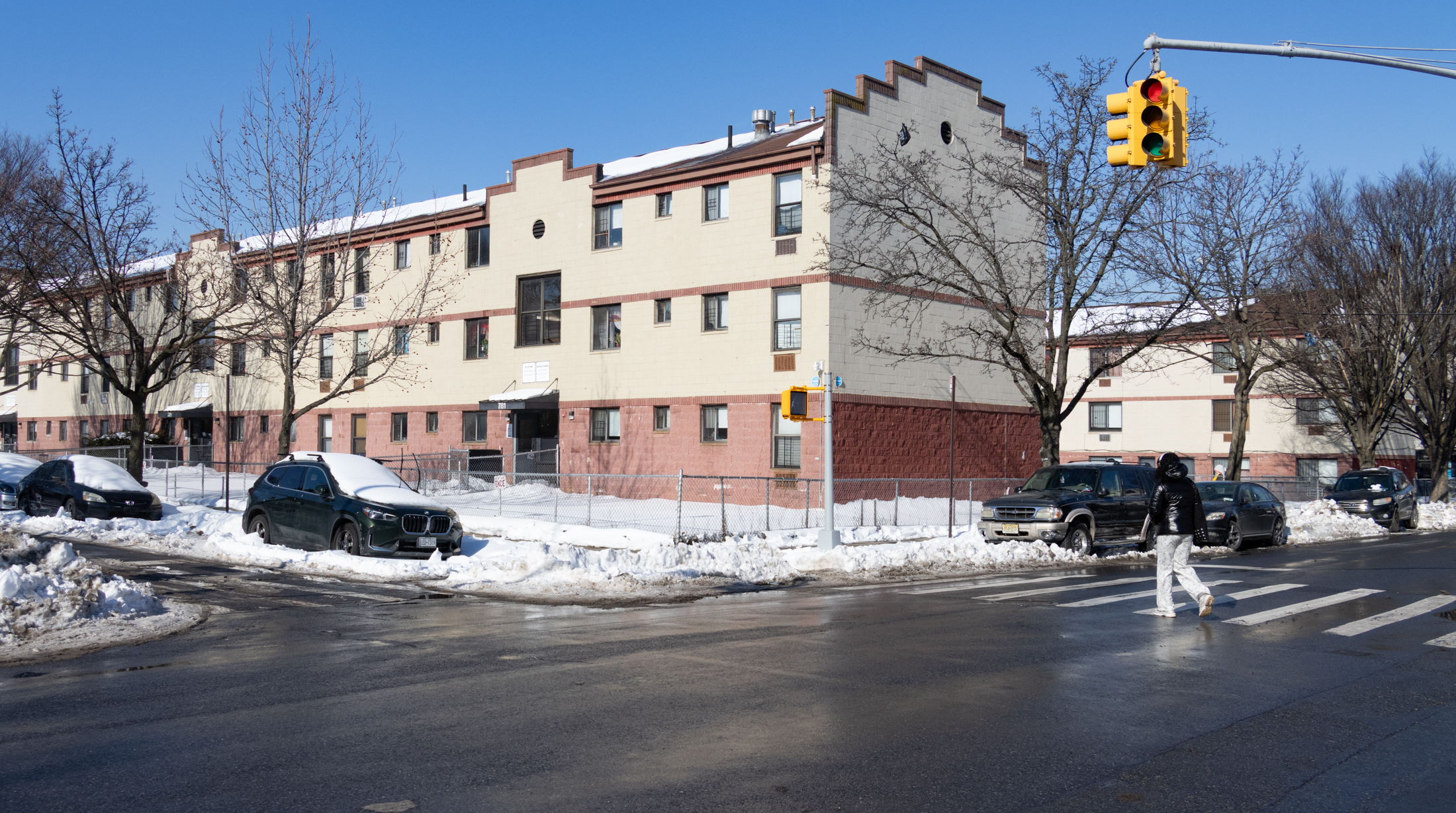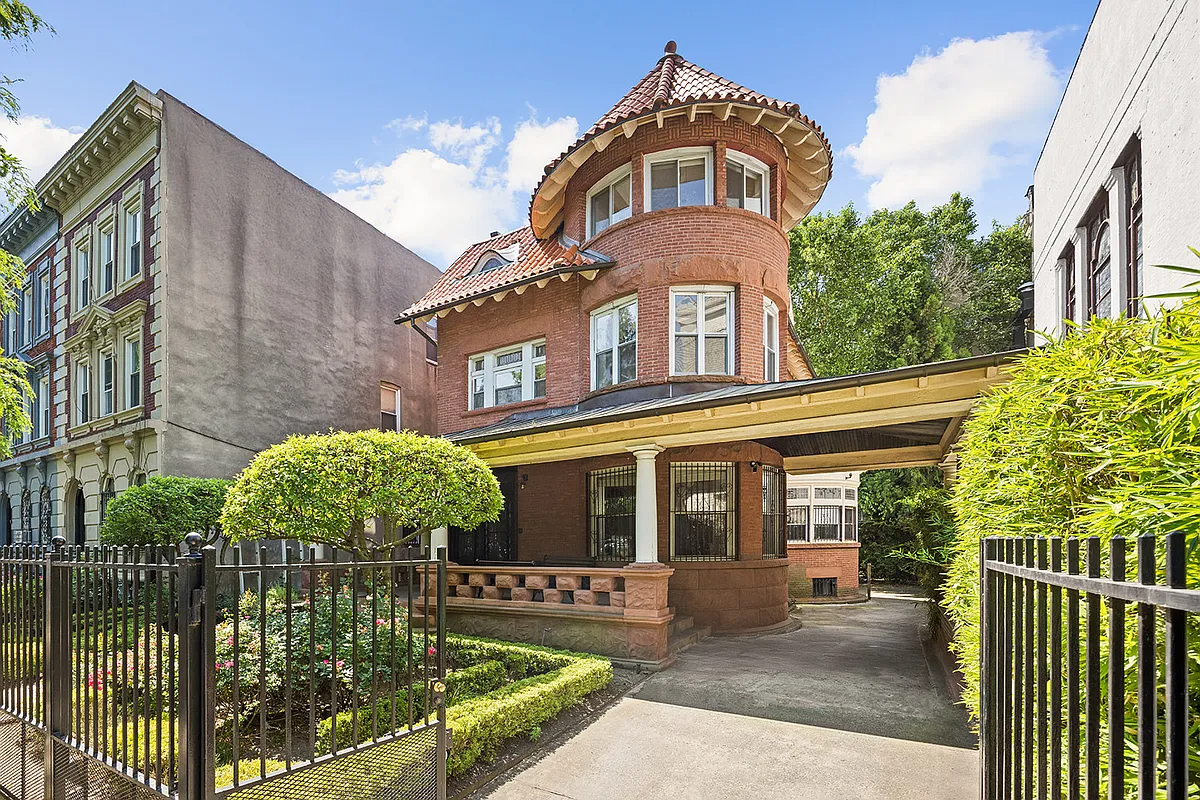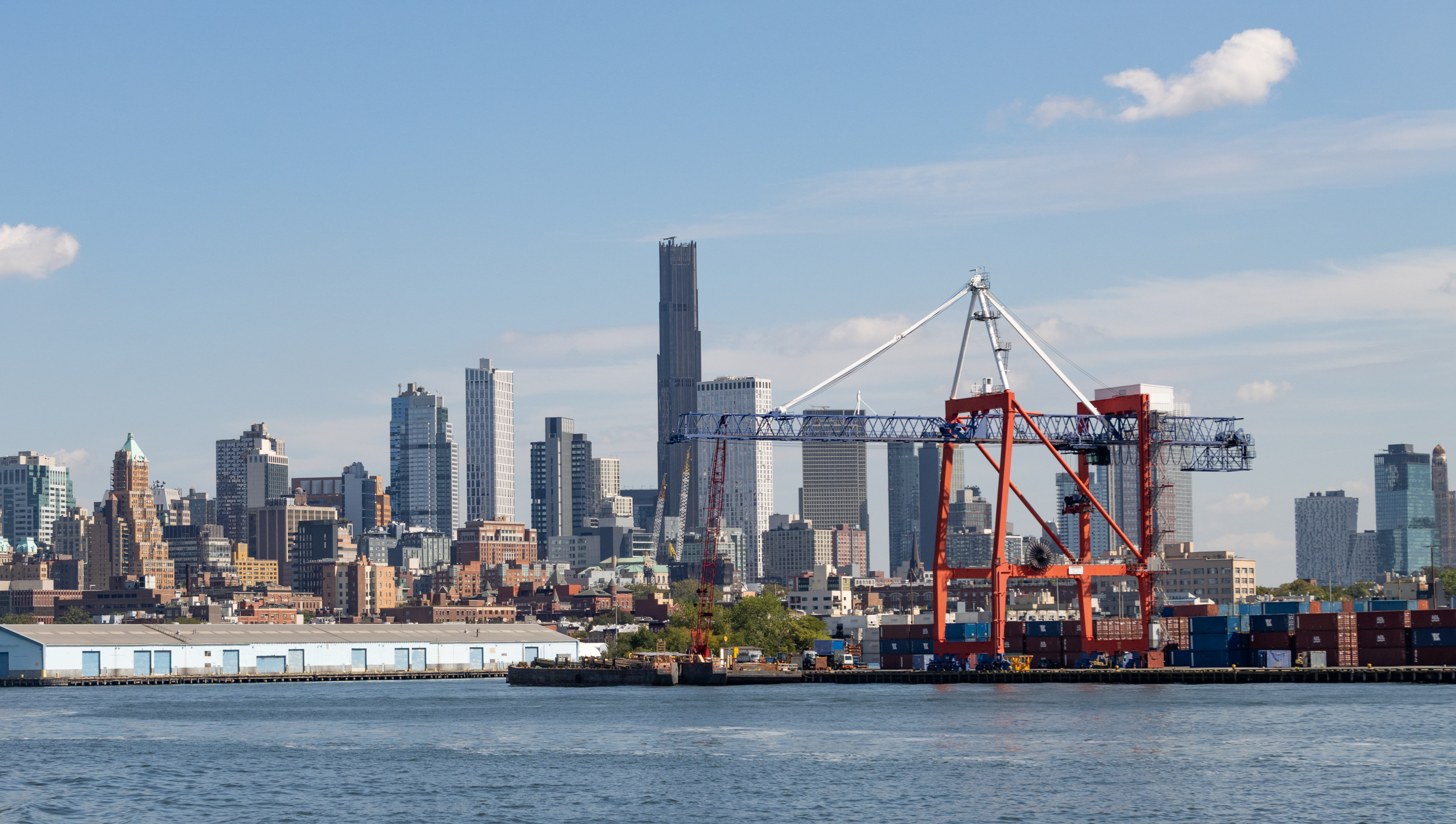Condo of the Day: Ansonia Loft
This 1,100-square-foot loft at 423 12th Street (aka The Ansonia) in Park Slope has been on the market for a while but only came to our attention yesterday. We like the openness and beamed ceilings of the main living space; we could really use a floor plan, though, as it’s hard to figure out how…


This 1,100-square-foot loft at 423 12th Street (aka The Ansonia) in Park Slope has been on the market for a while but only came to our attention yesterday. We like the openness and beamed ceilings of the main living space; we could really use a floor plan, though, as it’s hard to figure out how the sleeping and work areas fit into the overall scheme. It would also be nice if the broker would disclose the common charges. That said, for the right person who wants a live-work space in this area, we could see this working. How does the asking price of $749,000 strike you?
423 12th Street [Aguayo & Huebener] GMAP P*Shark





If you click through to the listing, you’ll see a shot of the doorway that clearly has the #443 on the awning so this should be right. think the full address is 423-443 12th Street.
rf,
The building to which you refer, at 420 12th Street is called Ansonia Court not The Ansonia. I know because I used to live there and was a board member for a few years.
The Ansonia Court is a coop at 420, as accurately described by rf at 2:01. The Ansonia Clockworks condo is next door, followed by the Ansonia Muse. The apartment here is at the Ansonia Warehouse, as accurately described by guest at 1:50. Yeah, it’s a whole lot of Ansonia on that block.
This place looks pretty cool…
To the above posters who have been inside – What exactly is under the platform?And how much space is under it? Enough to stand up underneath? I’ve been trying to visualize how high the platform is off the floor, and how large the platform is…
Floorplan would have been great.
Thanks for any insights…
The Ansonia was originally a clock factory before it was converted into a coop. It’s a huge square building with a courtyard in the middle, running from 12th to 13th St. on the west side of 7th Ave. You can see it clearly on satellite view via googlemaps.
There are multiple Ansonias on that block, Ansonia Warehouse, Ansonia Court…
The floorplan for this apartment is basically a box. One-fourth is up on a platform and partially walled off, that’s where the bedroom is. One-fourth contains the kitchen and bathroom. And the rest is open living/dining.
You’d pay this much for a similar sized loft in the Pearl District of Portland, Oregon.
I’d say it’s worth that much in New York City.
Well, the building says Ansonia Storage Warehouse on the front of it…check the PropShark link…are there two Ansonias or something?
The exterior photo is of 443 12th Street, which is called the Ansonia Storage warehouse. There are several “Ansonia” named buildings on this block.