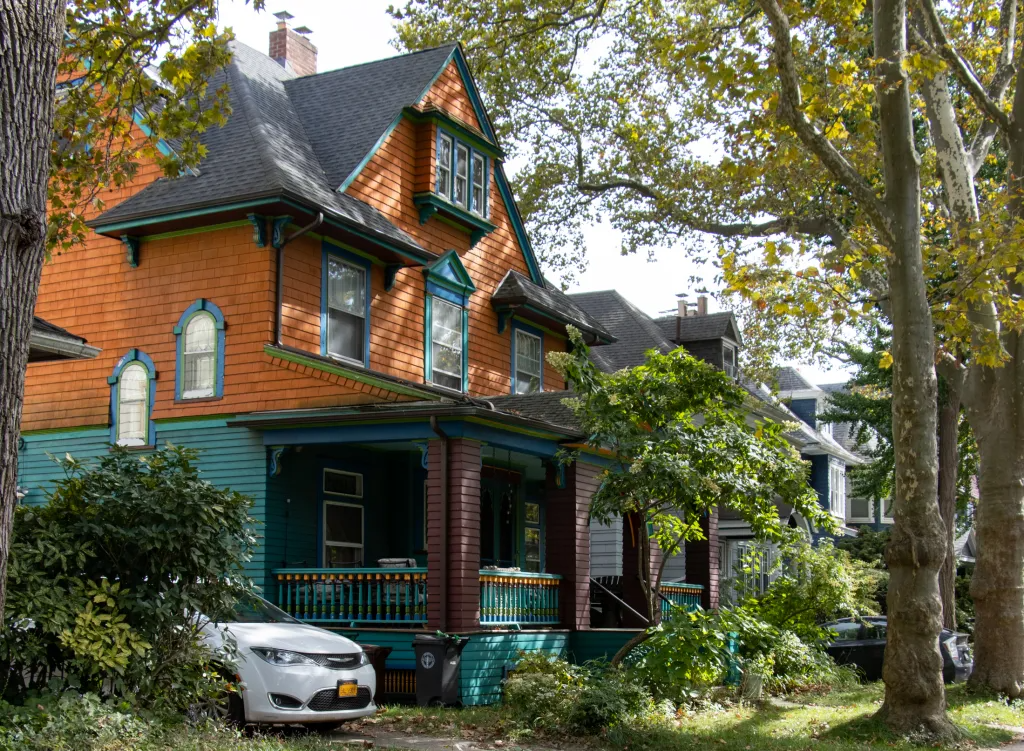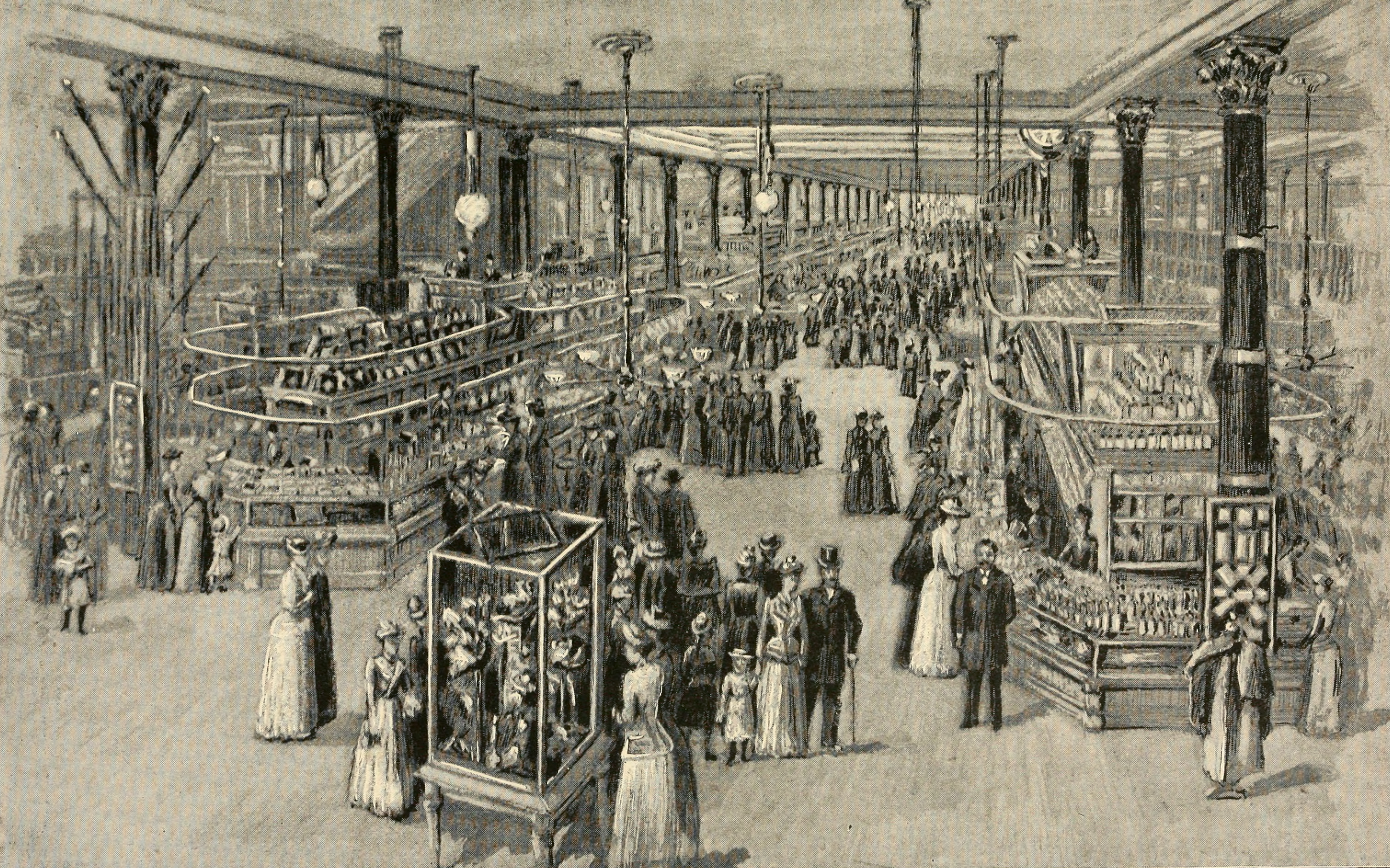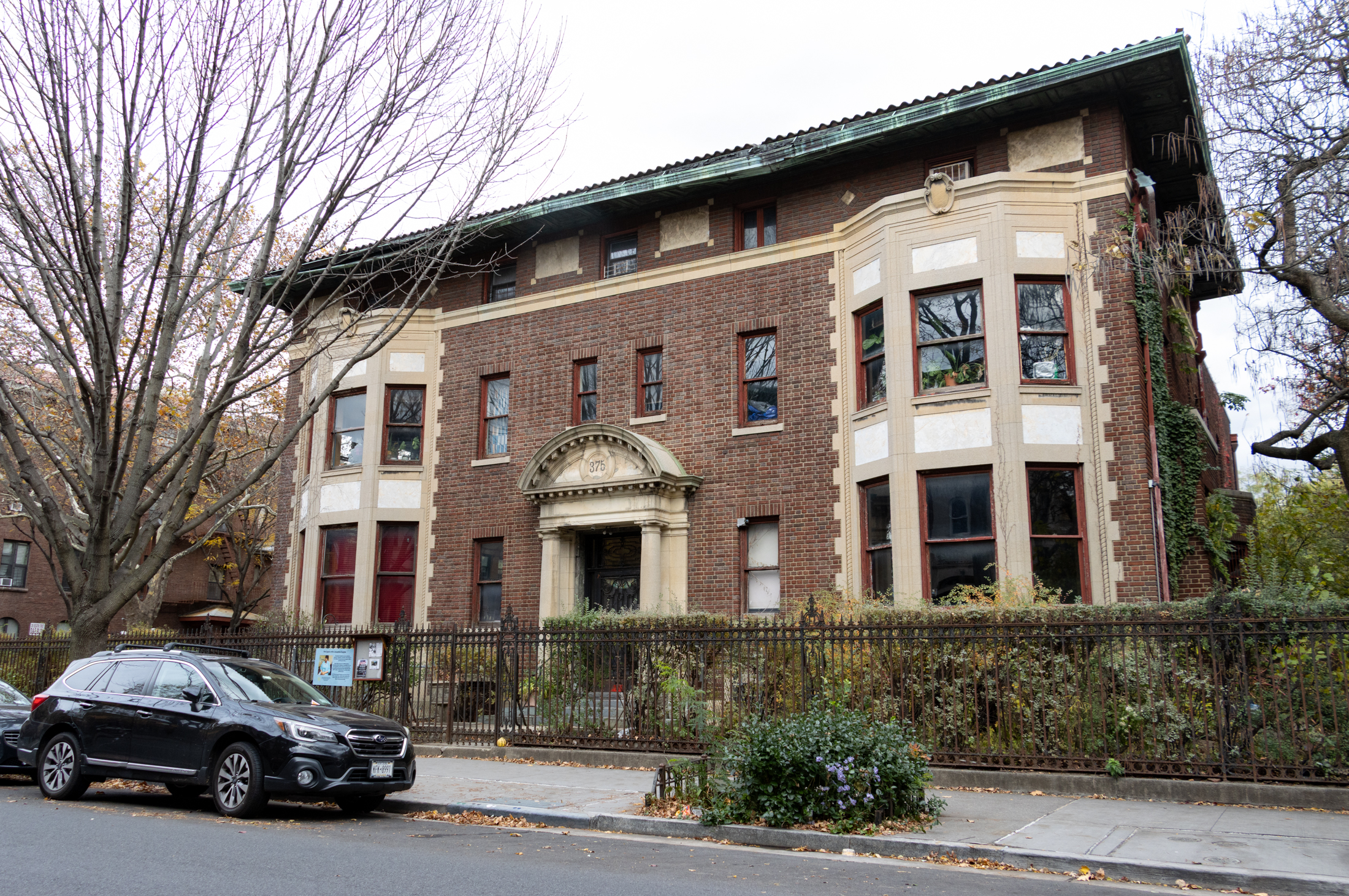Condo of the Day: 555 Washington Avenue, #1A
The apartments at 555 Washington Avenue are tough to make up one’s mind about: On the one hand, the former seminary is beautiful to look at from the outside and some of the rooms reflect its stateliness; on the other hand, some of the rooms are so oddly-configured it’s hard to imagine putting up with…


The apartments at 555 Washington Avenue are tough to make up one’s mind about: On the one hand, the former seminary is beautiful to look at from the outside and some of the rooms reflect its stateliness; on the other hand, some of the rooms are so oddly-configured it’s hard to imagine putting up with them. Such is the case with this ground-floor duplex. The big arched windows and high ceilings of the living room and the private terrace say “buy me!” but the kitchen feels like it belongs on a sailboat. Some of that oddness is built into the price of $795,000, which is pretty decent on paper for the 1,595 square feet of indoor space plus private patio. Monthly common charges of $1,092 are also pretty reasonable. What do you think?
555 Washington Avenue, #1A [Corcoran] GMAP P*Shark
Note: Techies are still working on fixing the pricing widget.





I know this apartment has long been sold by now, but there was a comment about the building not being near any grocery stores or pharmacies. This neighborhood has definitely changed for the better. About 2 blocks away there IS a pharmacy and a large Met Food supermarket. Add to that 2 dry cleaners, an organic food market, butcher & cheese mart, a number of very nice restaurants within 3 blocks and at least 5 fast food joints to boot). Might have been a good idea to buy this place when I had the chance. Even in this economy the prices don’t seem to be coming down.
This is actually the least crazy layout I’ve seen in any of the apartments in this building, and the closest to a reasonable price as well.
I regret not living here every time I walk past it, but that’s because I’m a gargoyle fetishist too. I don’t think that in the end that would be enough for me though.
I remember checking out a couple of apts in this building back when I was in the market for a coop, and thinking “what a beautiful building, but what a crummy job they did converting it to apartments.” This apt. actually has less crazy angles and unusable space than the two I looked at then, but the materials used in the conversion were in every case so cheap. And the location is very noisy and not near useful amenities like grocery stores or pharmacies. The courtyard was very lovely, though. And the gargoyles rock.
Hrm, yeah, Putnam, there is that. But I do like this apartment, irrational as it may be.
How can it face Fulton? Fulton is a block away. Buy a house for this price in Bed-Stuy. At least the neighborhood might get better – here you will always have a highway going by the side of your building. And Washington is a major north-south thoroughfare.
Wow, I love that apartment, despite or because of its eccentricities… but price does seem high for the location. The fact that it faces Fulton and not Atlantic would be a huge plus though. And does the basement have windows? And can the loft be a sleeping loft?
I went to high school there (Cathedral Prep, Class of 1968). The rooms on the first floor were school’s office (principal, business office etc) and a couple of classrooms used mostly for after-school activities (the literary society, the Latin club, detention).
What’s now the inside courtyard had a full-court basketball layout (I had my best game there, ever!) , a whiffle ball “field”, a handball court … and was where we had graduation ceremonies (weather permitting, and it rarely did).
And since some people have commented on them: the architecture left its mark on the names of the school literary magazine (The Gargoyle) and newspaper (The Spire).
I drive by it all the time, and always think about stopping in.
oh, I forgot to add, this apartment is on the Fulton side of the building, so the Atlantic noise is minimal. I live on that side as well and rarely notice it.
I live in the building and stopped by the open house last week. The common charges are high because they include the taxes, and that is one of the largest apartments in the building. There’s no tax abatement because the building has been condos since the early 80s.
The garden is beautiful. The loft is being used for storage right now. If you changed the entrance to the second bedroom, you would just need to walk through the living room to the bathroom because there are two full baths on the ground floor, though neither of them are much to look at. The bedrooms are pretty small too.
The basement level is huge though – really nice spread with plenty of room for a big tv room plus two home offices. And a bathroom down there in the laundry room though no shower. If need be, you could probably easily (but unofficially) partition off part of the downstairs into a bedroom, especially since you wouldn’t have to walk up the spiral stairs to go to the bathroom.