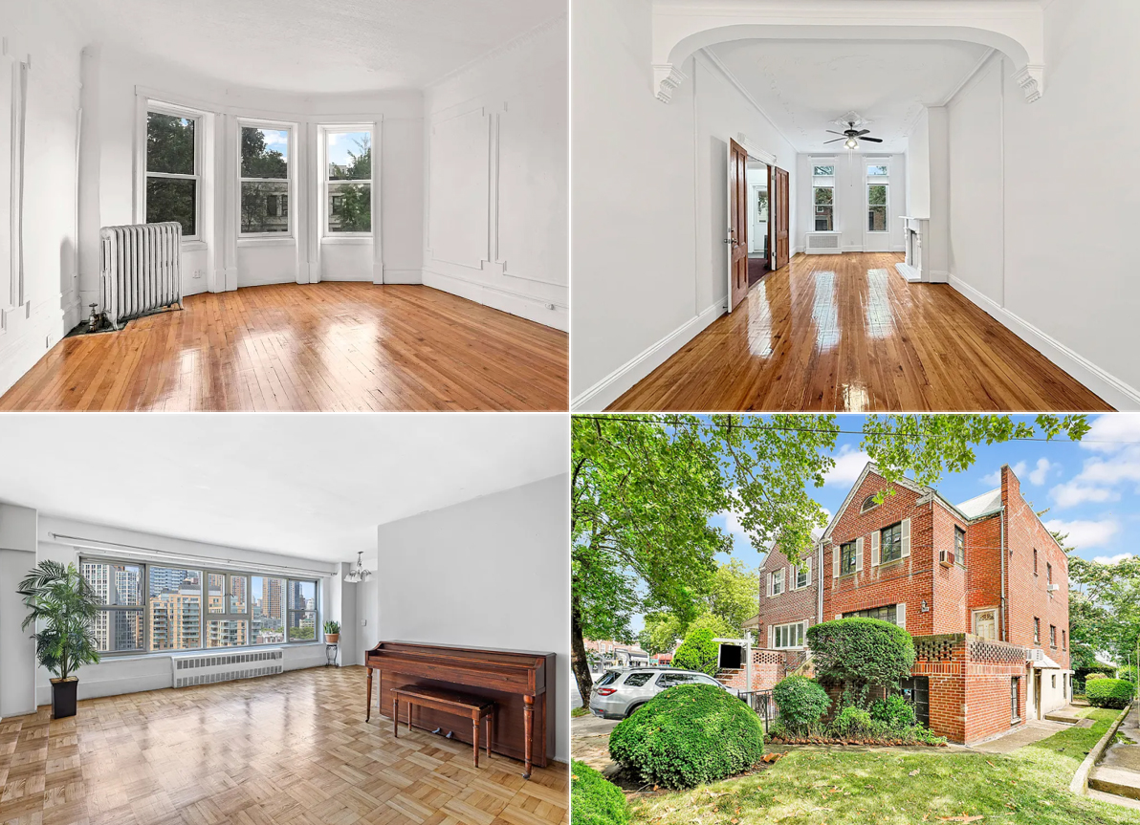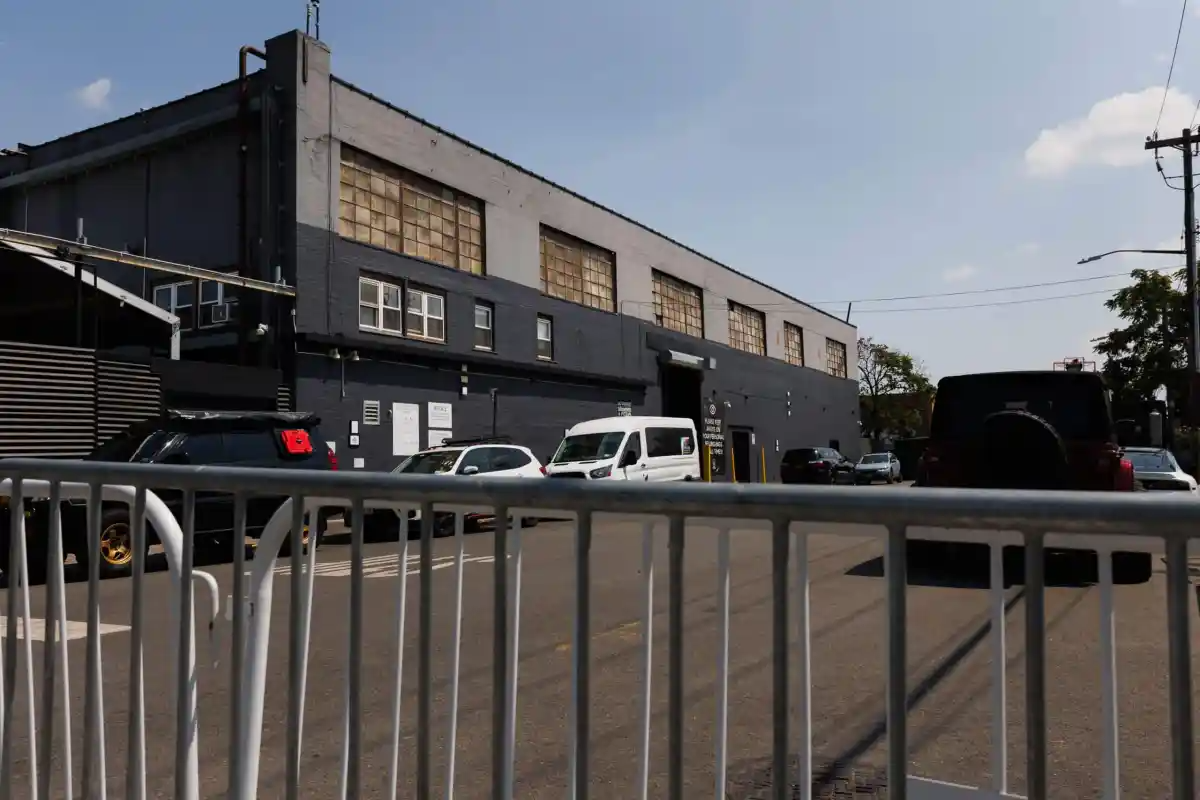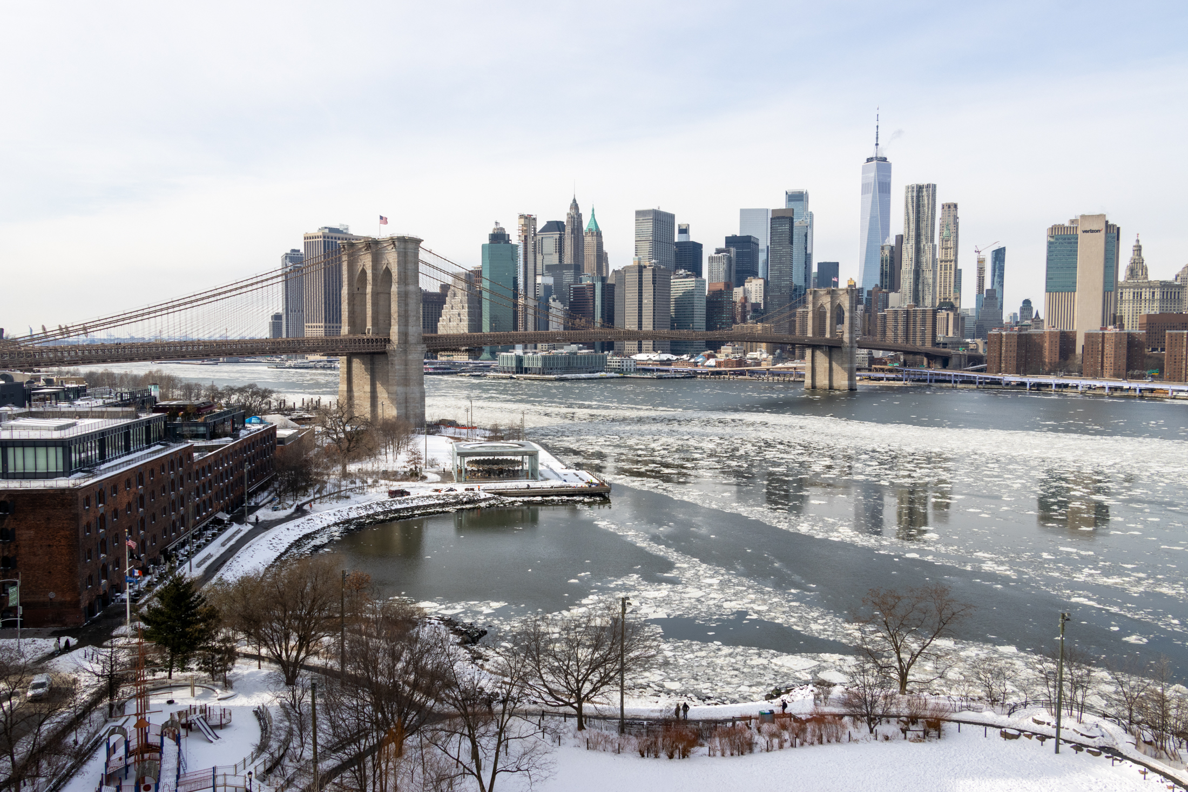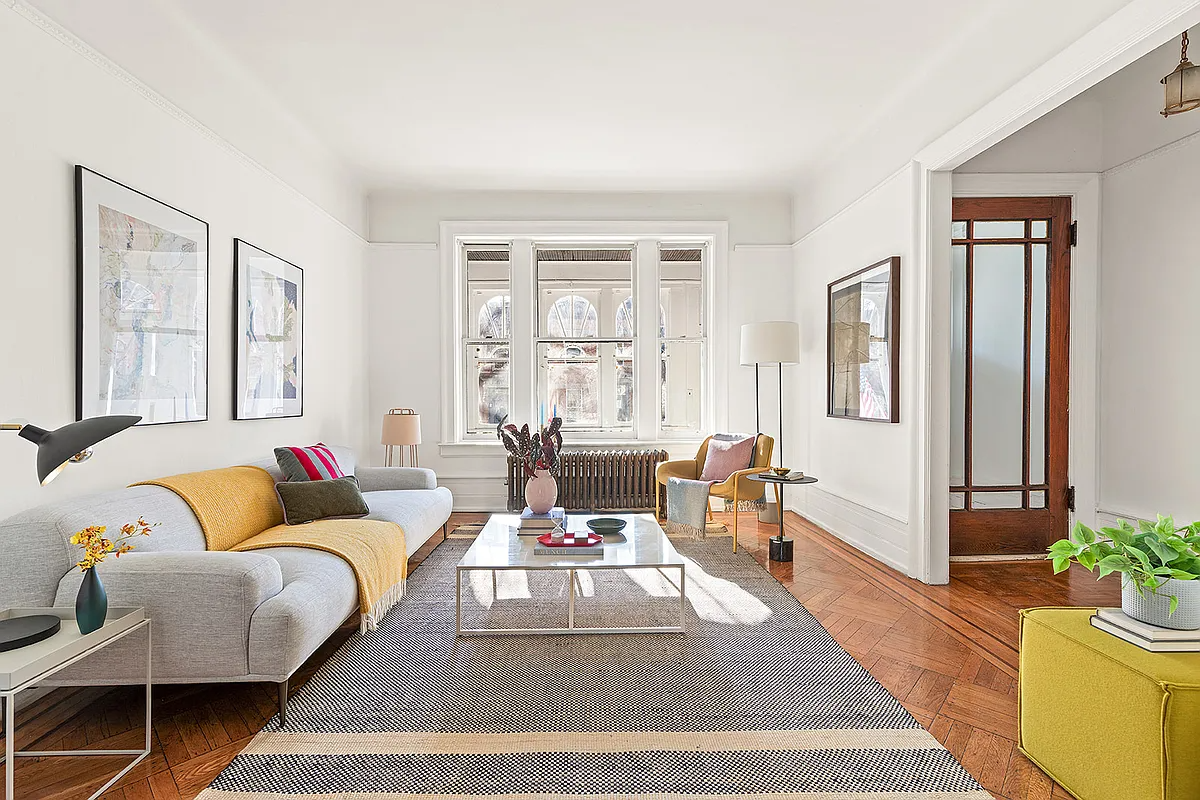Condo of the Day: 264 Cumberland Street
When the new conversion at 264 Cumberland Street in Fort Greene hit the market last May, the units were priced pretty affordably, which may, in part, explain why there haven’t been a whole lot of price cuts during the dark times of the last couple of months; to be fair, though, the cheapest units on…


When the new conversion at 264 Cumberland Street in Fort Greene hit the market last May, the units were priced pretty affordably, which may, in part, explain why there haven’t been a whole lot of price cuts during the dark times of the last couple of months; to be fair, though, the cheapest units on a per square foot basis are those on the ground-floor with large subterranean rec rooms. To date, five of the 13 apartments are spoken for. The remaining ones range in price from $615,000 for a 912-square-foot studio-plus-office to $925,000 for a 1,874-square-foot duplex with outdoor space. And then there’s this space (shown in photos) at the top of the church for $685,000.
The Sanctuary Condos [StreetEasy] GMAP P*Shark





Interesting…thank you. I would bet the two “developers” are really one with two different corporate identities to limit liability. If you look at the yards, interestingly, the various buildings seem to have a rather coordinated court area in the back.
In fact, cherry trees were removed. They had to be for the new building to be put in there. Hhhh… Yes, though, one or two survived.
If the space was truly a Parks Dept. lot, then there must have been some something going on for them to sell it off. I would love to know. The community gardeners who “leased” the lot from Parks would not have much say in the matter I believe. If Parks wants to sell a lot, they can once approved. I just was not aware of any brouhaha over this at the time. Simply one day, the garden was closed and became the staging area for the “Sanctuary” project.
What are you going to do?
And yes, the marble islands are too big in the flats.
MM…hubby and I looked at a church last summer to convert to a residence (it had partially been started) in upstate NY. It was gorgeous. I didn’t like the town, and it was alot further from the catskills, than I wanted to be.
If we ever find such a thing, you’re invited over.
I also wouldn’t mind living in a lighthouse. I keep my eyes open for those.
brooklyngreene – i just confirmed that they are 2 different developers (264 http://www.sanctuaryfortgreene.com/home.html vs. 268 http://www.theclassicmodern.com/). and the cherry trees are still there in the back of 268…but yes, would be very interested to know how/why the community gave up the garden space.
I’ve always wanted to live in a church or rectory building, preferably with gothic and/or stained glass windows. You see them much more in English home magazines, and I’ve saved every one of the articles. This looks great. It may not be practical, or for everyone, but I’d be just fine.
Well, maybe someday, somewhere.
Sorry, but I have to add my two-cents. We live nearby and popped in for a recent open house. I think the old townhouse, chapel and new building are all one project, by the way. Someone above mentioned they were not.
Anyway, I found Terry, the real estate agent, to be unbearable. I hope Kathyrn reads this. I’m sure she will. She needs to tell him to tone it down a little. He seemed over-caffeinated.
I frankly didn’t care, but I just want to make sure the oversell doesn’t turn away many potentional buyers.
The ad states the project is right off the park. No, it is all the way at the other end of long block from the park. The project is right off Lafayette Avenue, which takes a little walking time off of the morning trip to the subway.
One thing I thought was ill-planned: the balconies in the rear of the building are all open-work metal grates. I’m not sure why they built them this way because any watering of plants, eating of food or spilling of coffee and drinks will wind up hitting the heads, chairs, plants, etc. of the residents below. The group as a whole will probably have to decide to, and then pay to install some sort of permanent barrier on the floor of each balcony to prevent this kind of thing from happening.
*** *** ***
One thing that really irked me with the building of the new structure: the lot was a community garden with wonderful cherry trees. AND, I remember it was a PARKS DEPT. space meaning it should NOT have been lost to the community and sold off for development. Only HPD-owned sites should risk that fate at this point.
I would really love to know how this all happened… The developer wrecked the garden and trees while working on the chapel conversion and then went ahead a ripped out trees before the new building’s basement was built. It was all a surprise to me. I assume this must have gone through CB meetings…anyone have any info on this?
Saw them at an open house. Some of the floor plans were “unique” and lacked flow. Some also lacked light, but the finishes were quite nice. The kitchen islands were enormous, almost too big to be useful though.
the pointy-roof unit would be a great place to rent, but not to own. i bet the novelty will wear off quickly and its charm will wear thin.
Flammable and inflammable…most people learn the difference the hard way!!!
Good one, ditto!