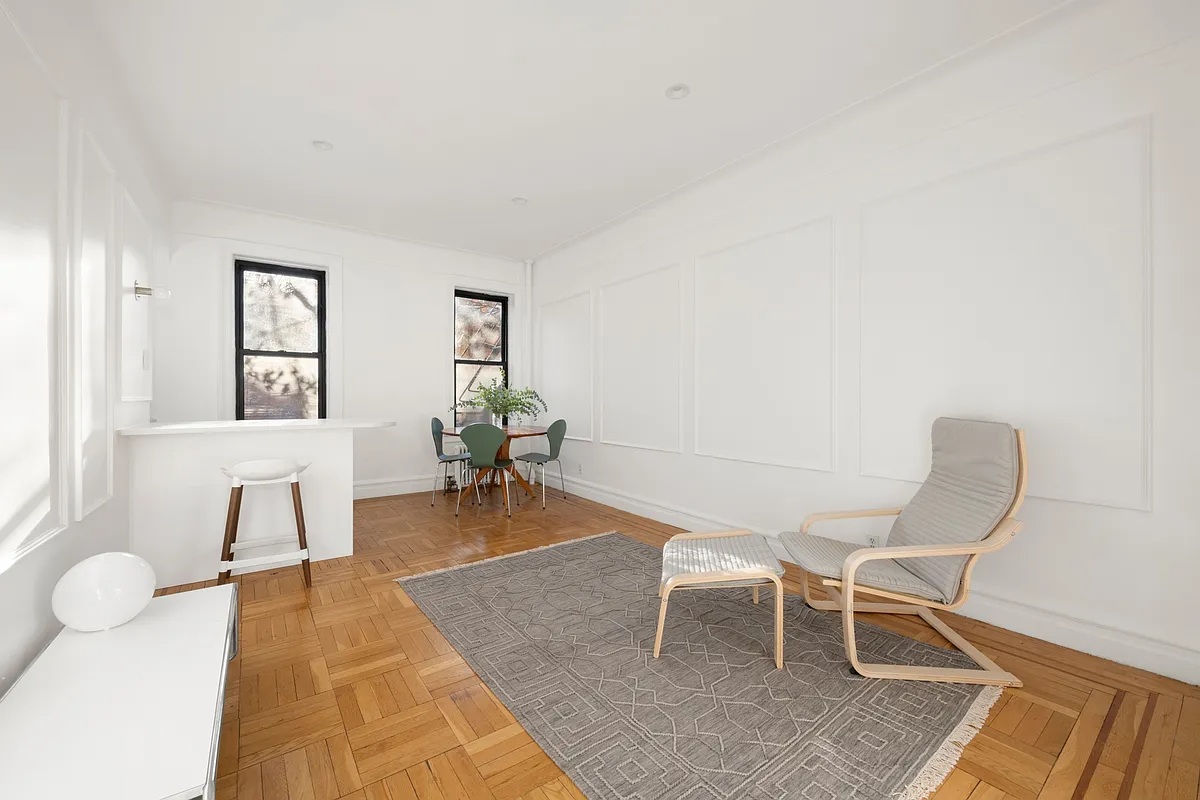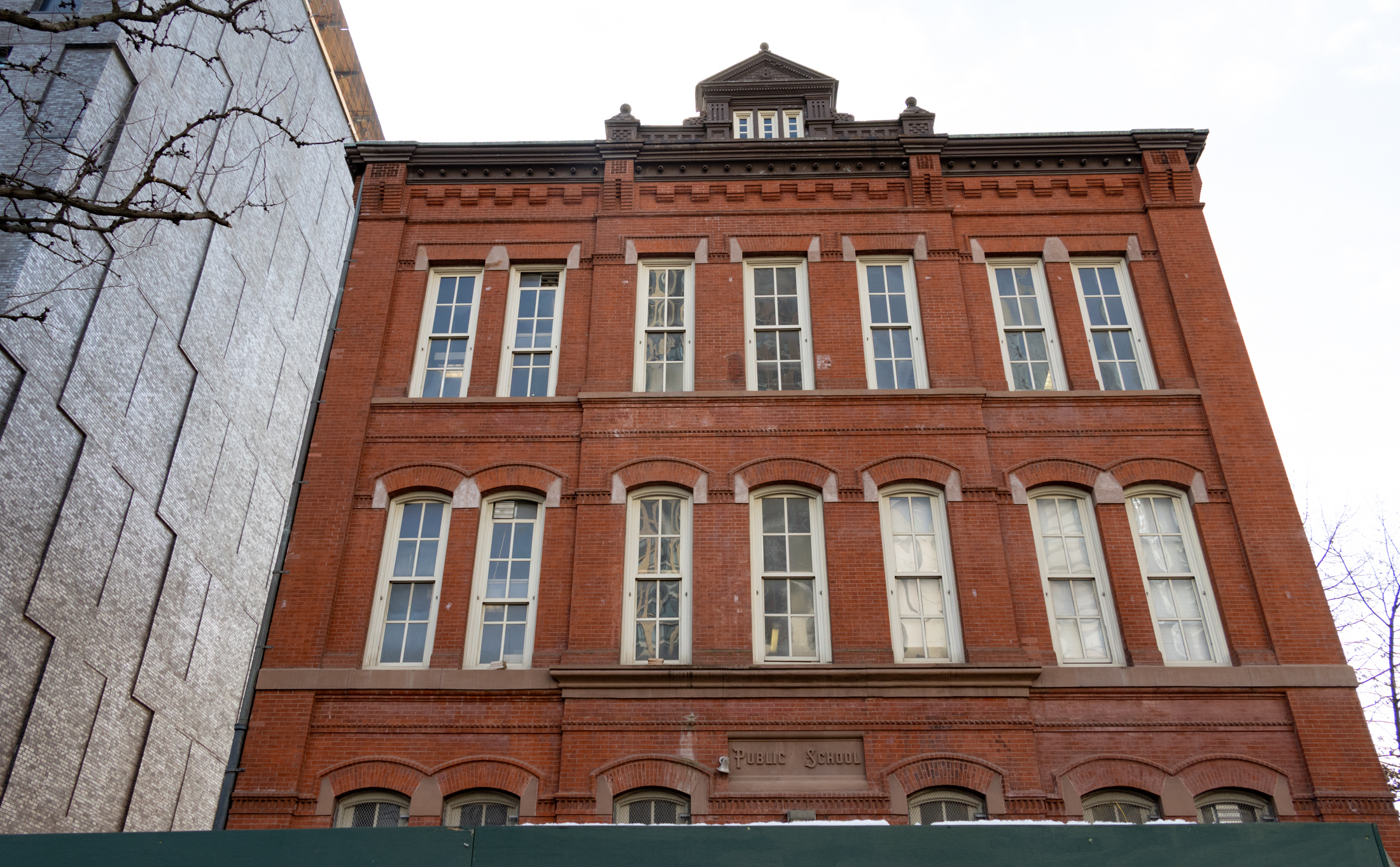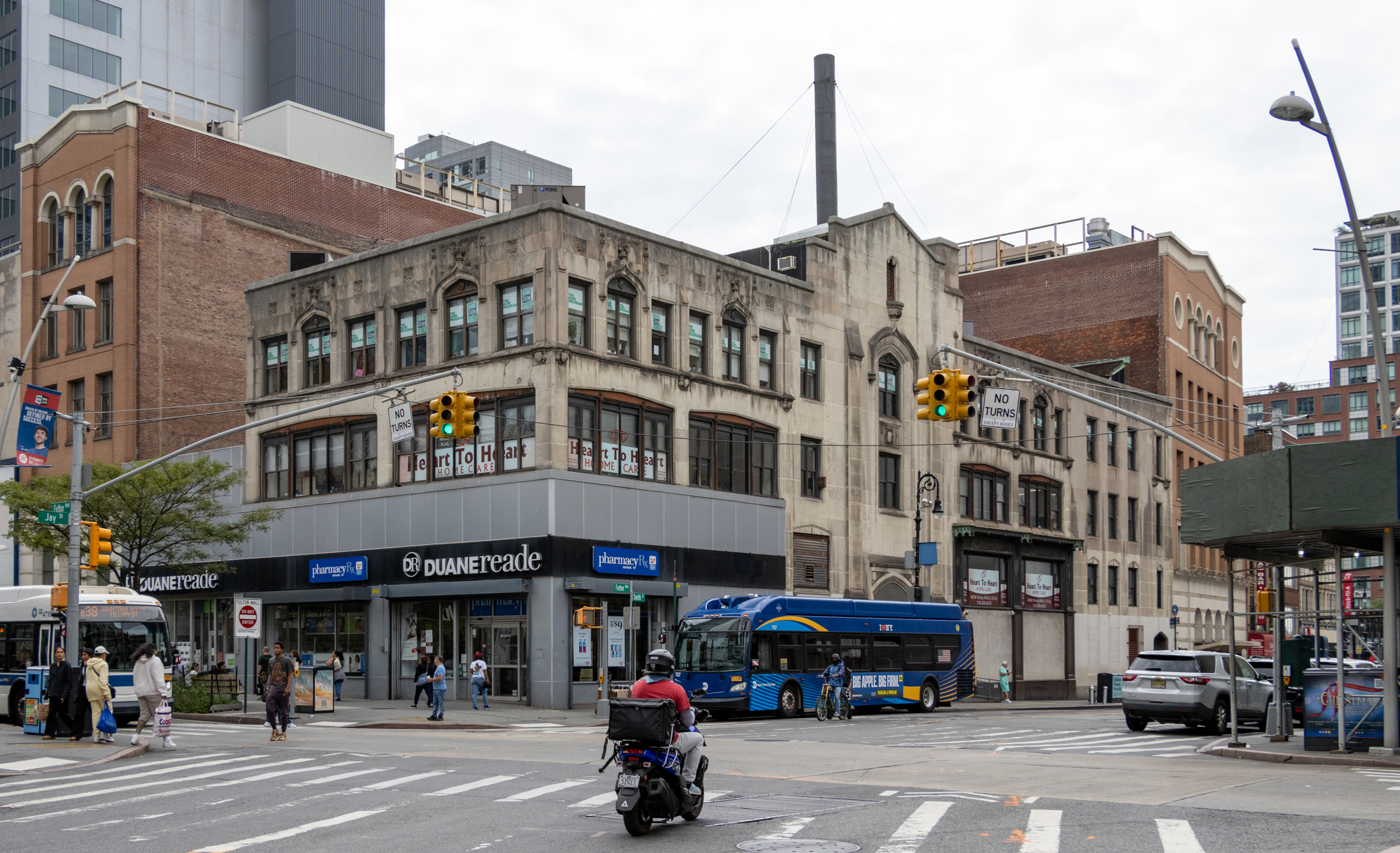Condo of the Day: 44 Cheever Place
We’re not sure how we’ve managed to go almost four years without mention of the 34-unit converted school building at 44 Cheever Place in Cobble Hill. I might have something to do with the fact that only one apartment changed hands last year and none have so far this year. There is, however, one on…


We’re not sure how we’ve managed to go almost four years without mention of the 34-unit converted school building at 44 Cheever Place in Cobble Hill. I might have something to do with the fact that only one apartment changed hands last year and none have so far this year. There is, however, one on the market right now and it looks to be on course to set a record price for the building, even if it doesn’t achieve its full asking price of $1,050,000. The fourth-floor, double-ceilinged unit succeeds at creating a modern space within a pre-war setting, in our view. (It’s also been styled pretty darn well for the listing photos!) There was an open house last Sunday in the 1,142-square-foot unit space. Did any readers make it by?
44 Cheever Place [Halstead] GMAP P*Shark





White kitchen? I guess the new owner can’t make any messes or have a partner/spouse/child who does. And the soot from the BQE is just an added bonus.
The first floor bedroom is open to the loft above? Not a very functional layout.
The crib bedroom is downstairs and is small–10×12. So the upstairs bedroom is the master, but the bath is a walk away.
Looks like a nice place, but I would be very surprised if it goes for the ask, which translates to $919 per sf. The loft area looks a bit taller than 6 feet, Johnny, but it’s hard to tell exactly. For some reason, the second bedroom (with the cribs) looks narrower in the pic than the floorplan suggests.
Looks like a nice place, but I would be very surprised if it goes for the ask, which translates to $919 per sf. The loft area looks a bit taller than 6 feet, Johnny, but it’s hard to tell exactly. For some reason, the second bedroom (with the cribs) looks narrower in the pic than the floorplan suggests.
I think this is a smart lay out, although the living room is smaller than it looks thanks to strategically small (and hopelessly uncomfortable looking) furniture.
How tall is the second floor “loft area”? I’m guessing about 6 feet based on photos.
Because you have no taste.
Why do I hear Jan Hammer’s “Miami Vice Theme” when I look at the interiors?