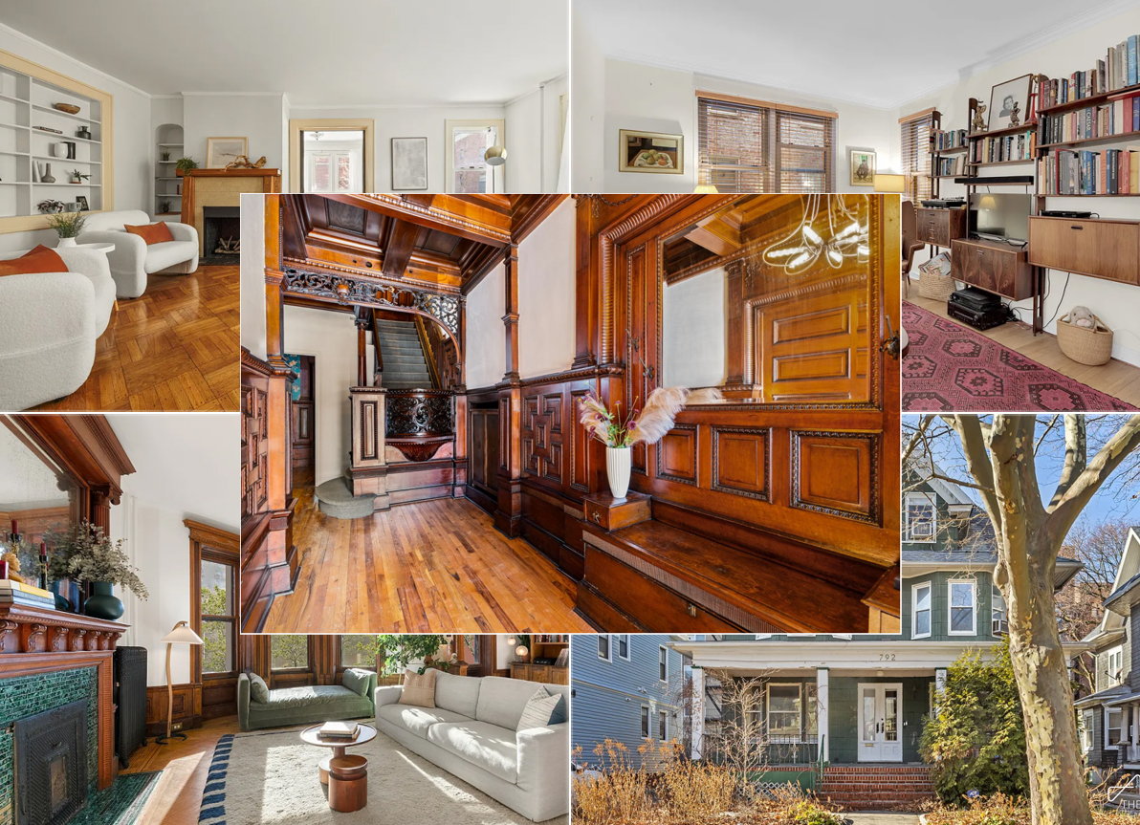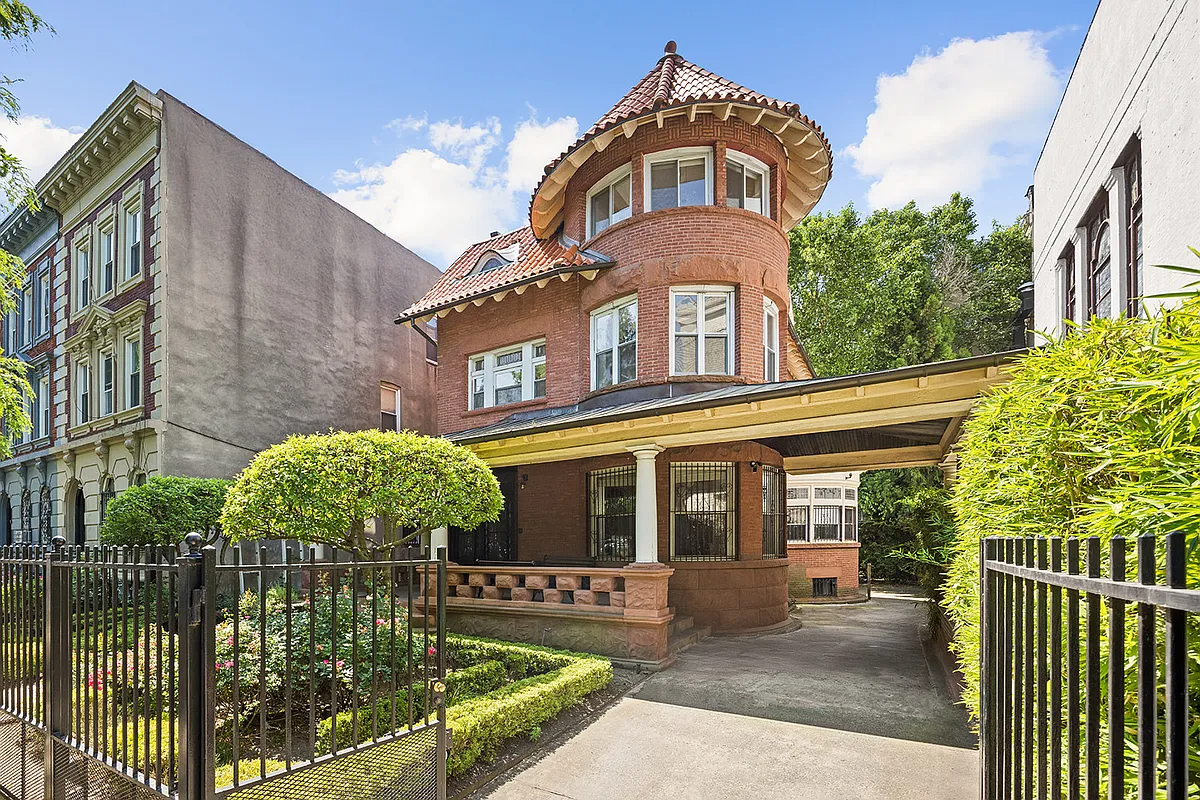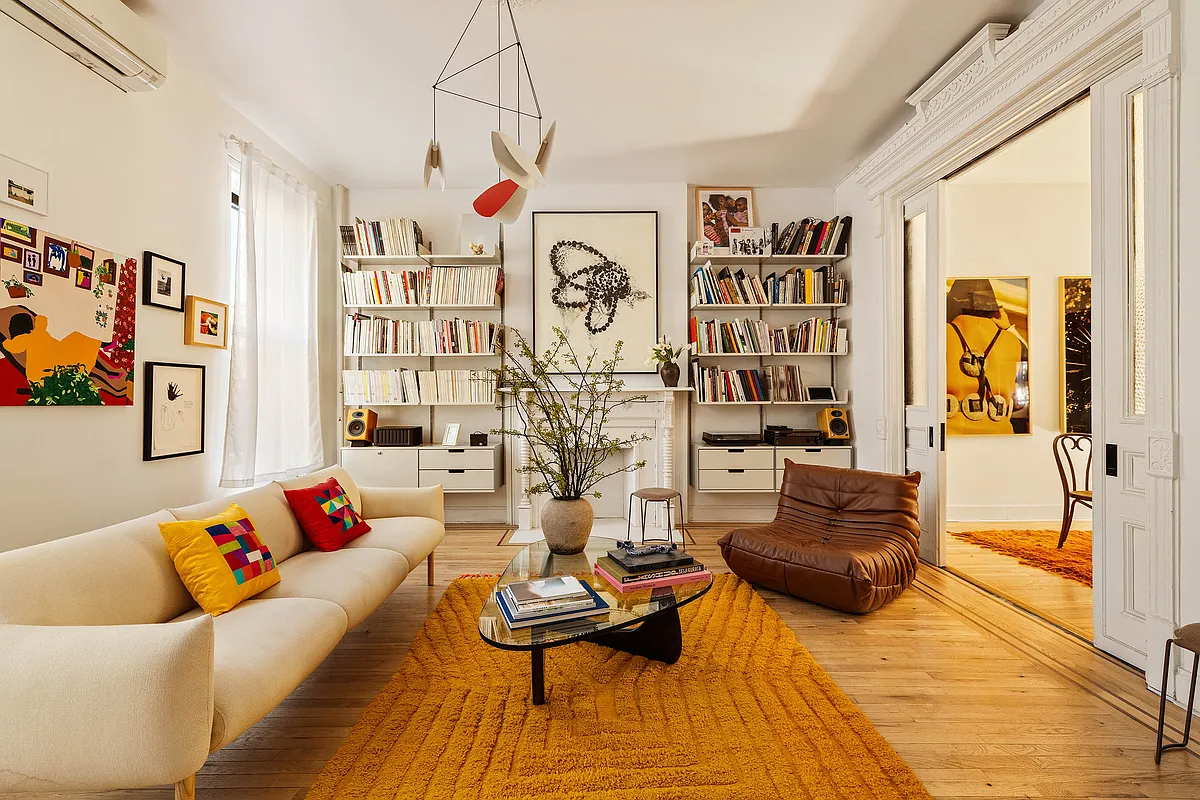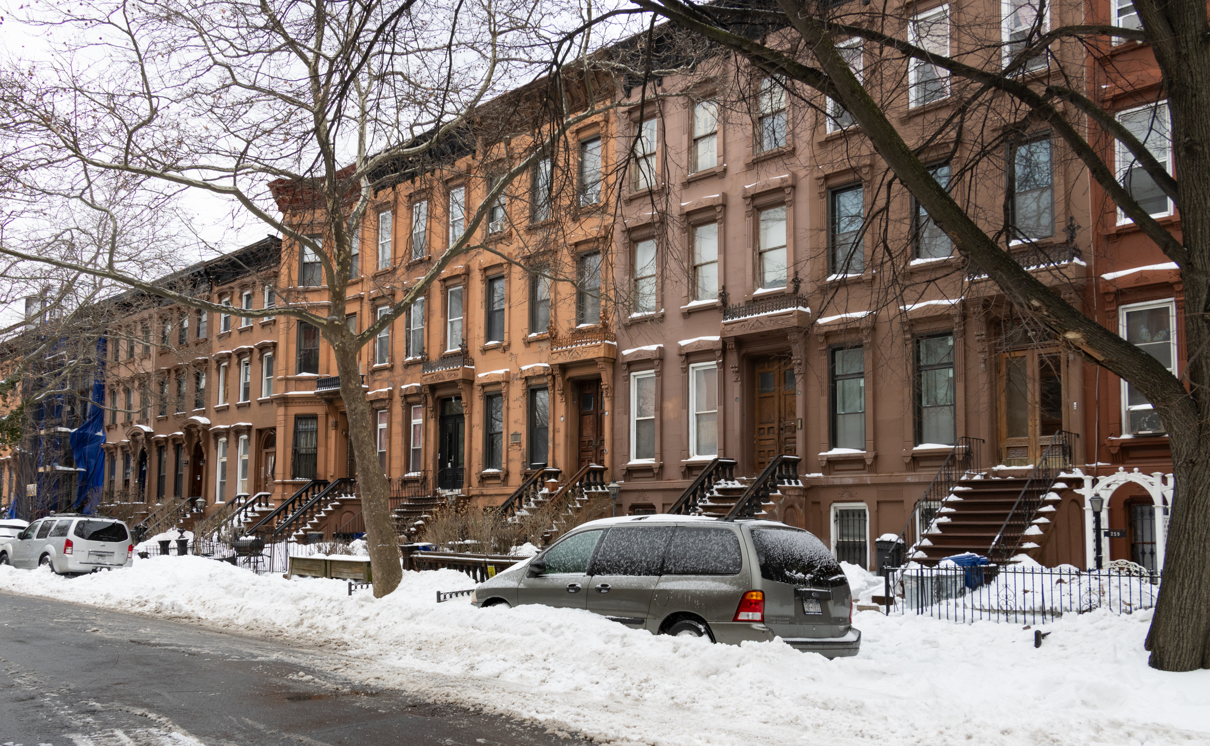Condo of the Day: One Hanson Place, #21GF
How much is one of the nicest terraces in Brooklyn worth? This three-bedroom listing on the 21st floor of One Hanson Place will answer that. As far as we can tell, the outdoor space (of which there is 1,000 square feet) is being priced at about the same level as the indoor space (about 2,500…


How much is one of the nicest terraces in Brooklyn worth? This three-bedroom listing on the 21st floor of One Hanson Place will answer that. As far as we can tell, the outdoor space (of which there is 1,000 square feet) is being priced at about the same level as the indoor space (about 2,500 square feet). The asking price is $3,200,000. Some other apartments on lower floors have been selling for around $800 a foot, which would imply that the indoor space here is worth only $2,000,000 and, by extension, that the outdoor space is accounting for $1,200,000 of the asking price. If one is more generous and says that the indoor space is worth $1,000 a foot because of the high floor, then that lowers the terrace’s implied price tag to $700,000, or $700 a foot. There’s an open house tomorrow from 12 to 1 p.m. for lunchtime gawkers.
One Hanson Place, #21GF [Stribling] GMAP





THANK GOODNESS this listing has caused the thread to focus on WIND.
I HAVE BEEN TALKING ABOUT WIND issues with the proposed AY project as planned for a couple of years.
At 200 lbs, I have nearly been blown over on Hanson Place.
When it’s windy in NYC/Brooklyn, Hanson Place is terrible.
I’ve been up high in the WSB Bldg. IT IS WINDY. Hello.
The proposed towers of AY would only create more nightmarish funneled wind. Raising a tall building in a relatively flat area can lead to a ton of strong wind patterns at street level for pedestrians, signage and trees. Since Ratfink built the “mall” and tower, what with the NYS government building, the wind has gotten crazy. Street signage are been breaking. They quake like a hurricane’s coming through on windy days.
If Ratfink gets to put more towers we’ll have a massive wall that will create tons of downstream turbulence.
As I have written before and some of you have read, if this were Germany or London, the environmental study would have been professional and have studied computer models of wind turbulence. But this is the wild west so professionalism and rationality is out the window.
REGARDING THIS APARTMENT: The 3.5 baths is kind of pathetic…and the apartment is overpriced despite them. I think the terrace will be very windy on many days. Plants and furnishings will have a hard time of it! Forget candles!
whoever wrote that it is no windier 21 stories up than at streetlevel needs to get out more.
The higher you go, the stronger the wind.
rooftops are very windy. was just up on mine earlier and my wine glass blew over.
only 8 stories up…
4:58, because, in an urban environment, there is no room to install them on the ground! They also install cell towers and satellite dishes and solar panels. Actually, I haven’t seen any wind turbines in NYC…
Also the wind is directed and messed up on the ground by buildings and other obstructions. You may remember how the WTC plaza was closed for years cuz of the weird winds.
All I’m saying is that if the forecast calls for 20-mph west winds (as an example) you will get 20mph west winds on the roof. Not more. On the ground you get variation.
If roofs are not windy, why do people install wind powered tubines and such on them??
I’m on rooftops of NYC office buildings regularly, including, yesterday, One Bryant Park, and all this stuff about high winds seems to be some kind of urban legend. If it’s not windy in general, it’s not windy on the roof, no matter how high.
“3’6″ is not high enough to have a chance of my toddler falling off. don’t know many parents who would be interested in such a thing…”
Most parents realize there kids won’t be toddlers forever. Some have kids who are already old enough for rational decisions. What are you going to do, not have a stove or bathtub or knife in the house ever?
3:32 – I know its a rendering, and I also know what the terraces look like in real life (red terra cotta tile, not a concrete slab).
3:41 – 3′-6″ is a standard height required by code – most terraces do not go higher. If that makes you uncomfortable (which is understandable), then you probably don’t have a high rise with a terrace in your future!
The rendering of the building itself is actually not accurate – on this building, some of the crenellations are significantly higher than 42″ (over 5′ in some places, I think), but the area in between is at 42″. This shows the entire parapet much lower than I remember.
3’6″ is not high enough to have a chance of my toddler falling off. don’t know many parents who would be interested in such a thing…