Would You Fork Over $1.299 Million to Live in This Sleek Two-Bed, Two-Bath Williamsburg Condo?
Units in new construction “boutique” buildings, with oversized windows, sleek open kitchens and Euro-style bathrooms, have not been scarce lately. You may well have noted this. But condos are difficult to come by — especially with two bedrooms and two baths in prime Williamsburg, such as this one at 538 Union Avenue. It’s a particularly nice looking representative of…
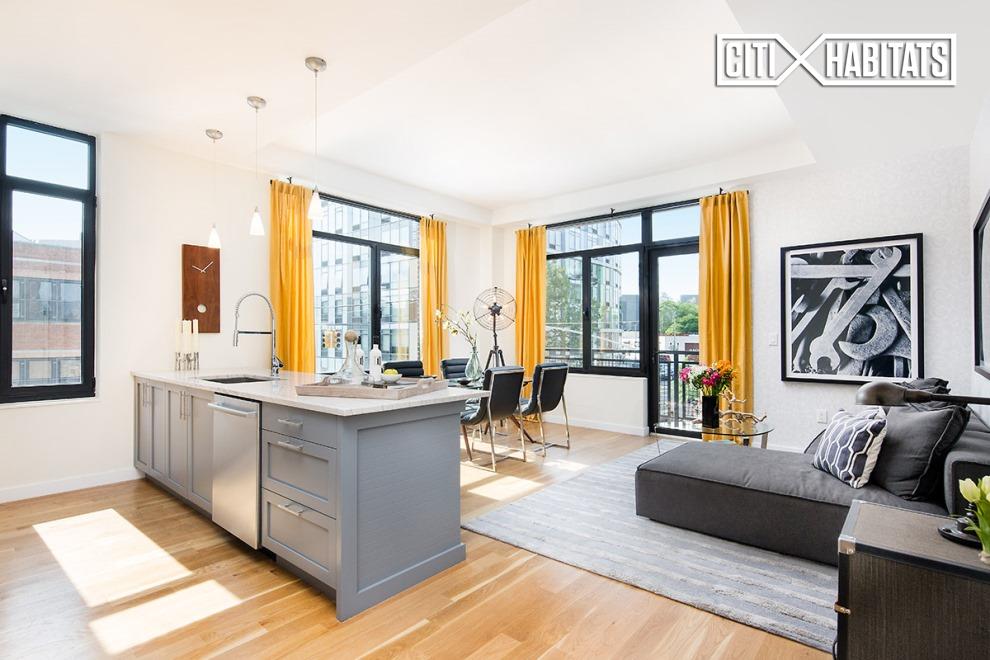
Units in new construction “boutique” buildings, with oversized windows, sleek open kitchens and Euro-style bathrooms, have not been scarce lately. You may well have noted this.
But condos are difficult to come by — especially with two bedrooms and two baths in prime Williamsburg, such as this one at 538 Union Avenue. It’s a particularly nice looking representative of the breed, in a 13-unit building.
It’s well appointed with white oak flooring, the de rigueur stainless steel appliances (including a Viking range and an oversized fridge), Caesarstone countertops, marble-floored baths and a closeted Bosch washer/dryer.
The model unit pictured shows a medium-sized master bedroom with a paisley accent wall, and a smaller second one. As noted, there are two baths, sitting side by side. Could work for roommates, or a family with one kid.
Closet space is decent, including a walk-in in the master. The living room is respectably sized and well lit. There’s a small terrace outside a glass door.
The building, which began selling units just over a year ago, offers a lounge and a roof deck with skyline views and a grill. Monthly fees and taxes come to $996 a month.
The ask is $1.299 million, which works out to be about $1,200 a square foot. The unit measures 1,080 square feet, according to the listing, from Citi Habitats brokers David Chi and Jason Warner.
Does the price seem on target to you? Like the place?
[Listing: 538 Union Avenue #2C | Broker: Citi Habitats] GMAP
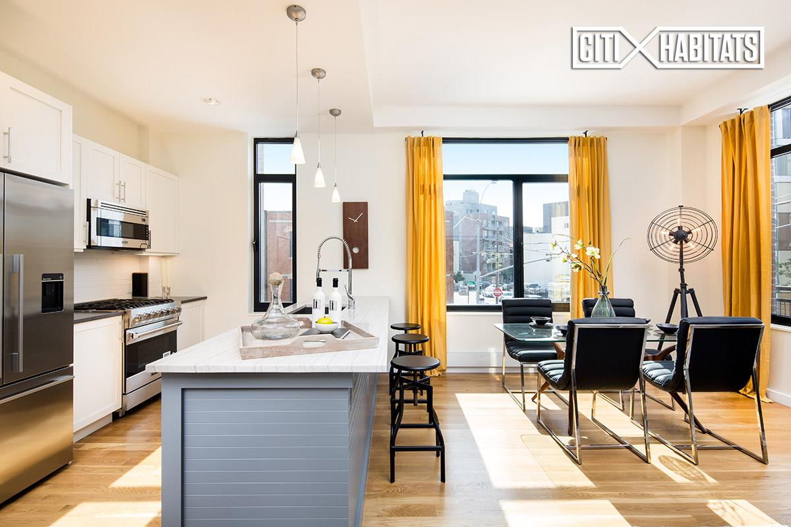
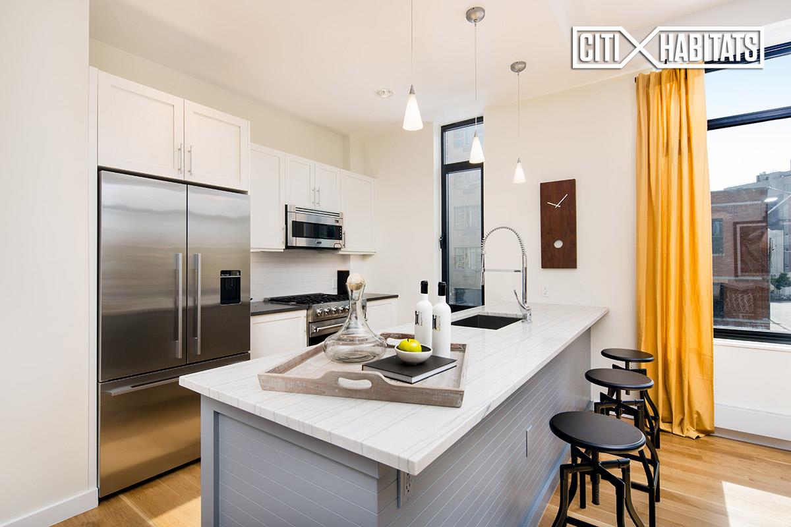
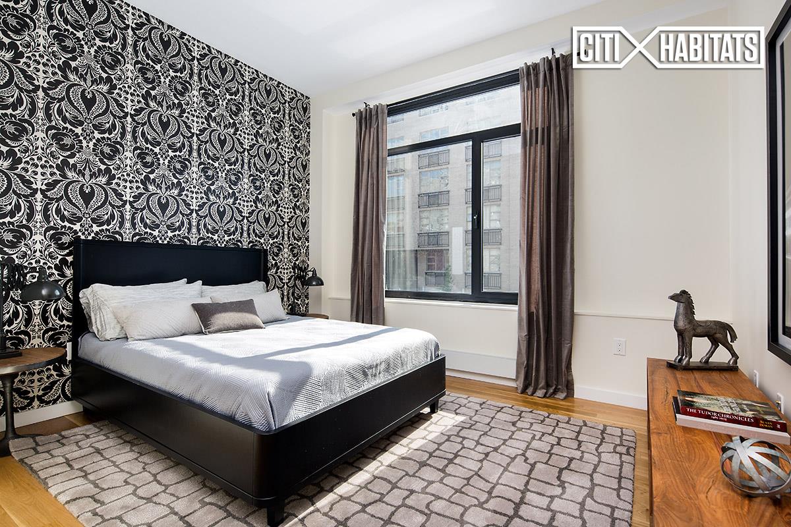
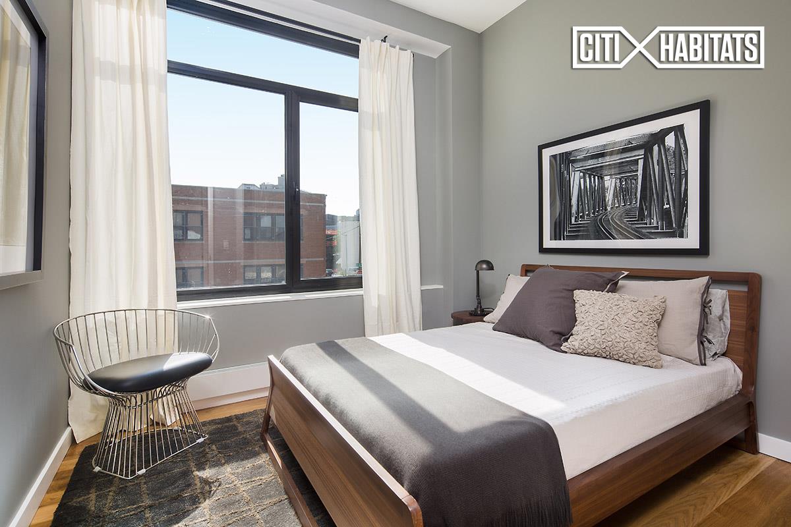
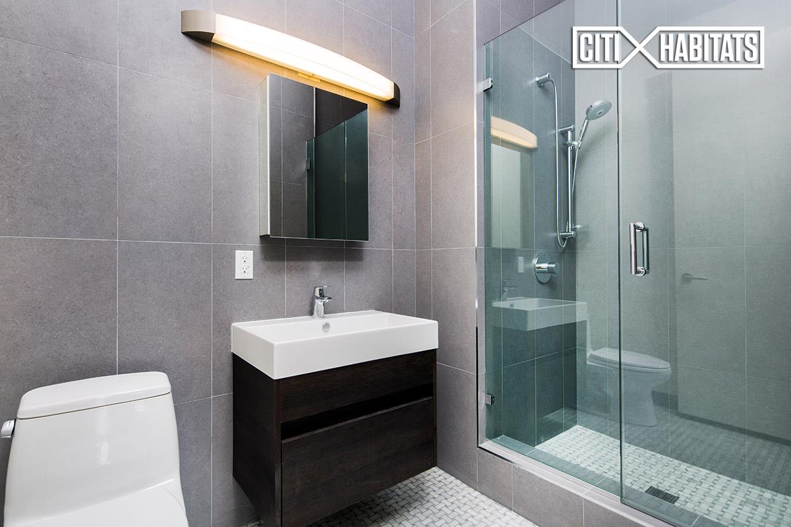
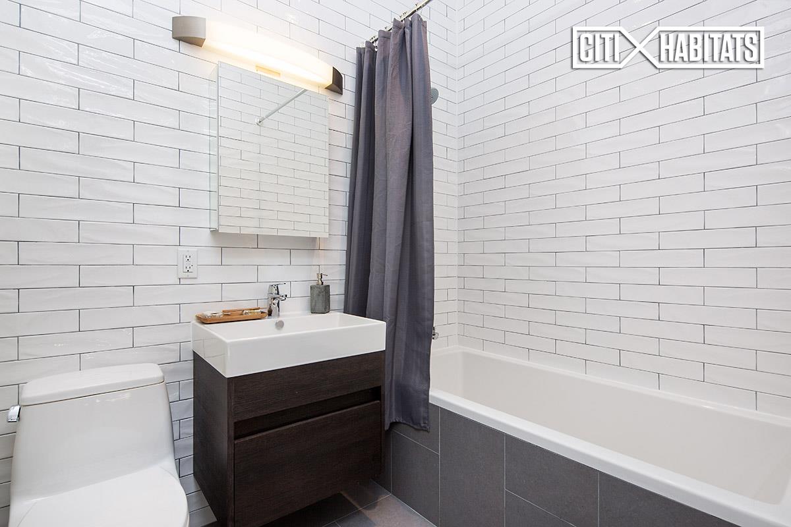
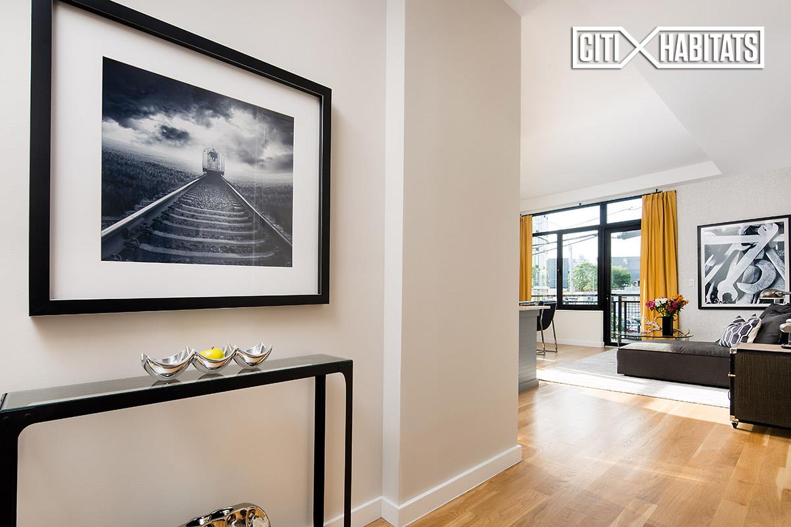
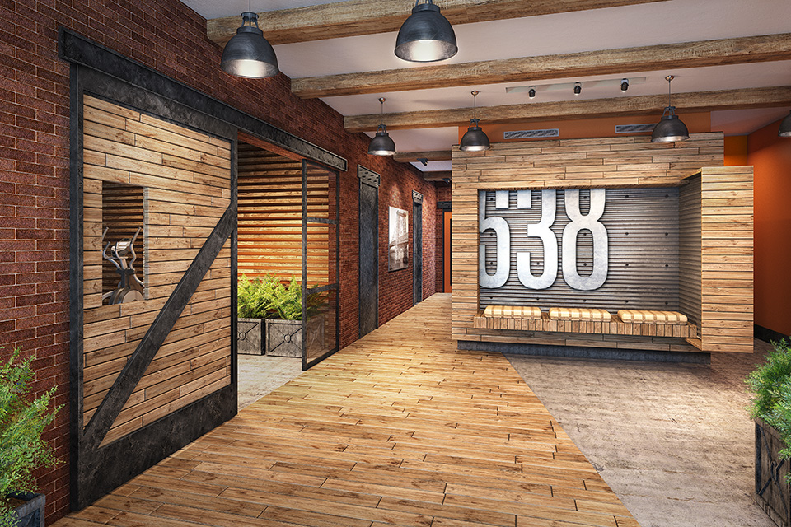
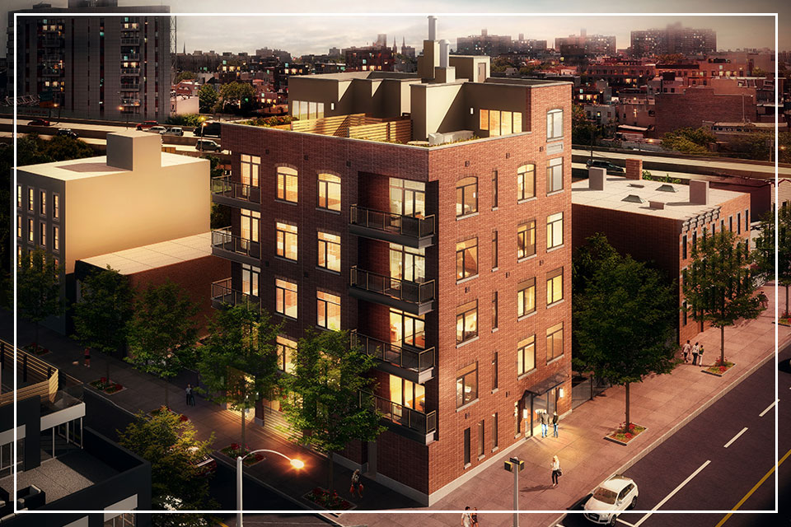
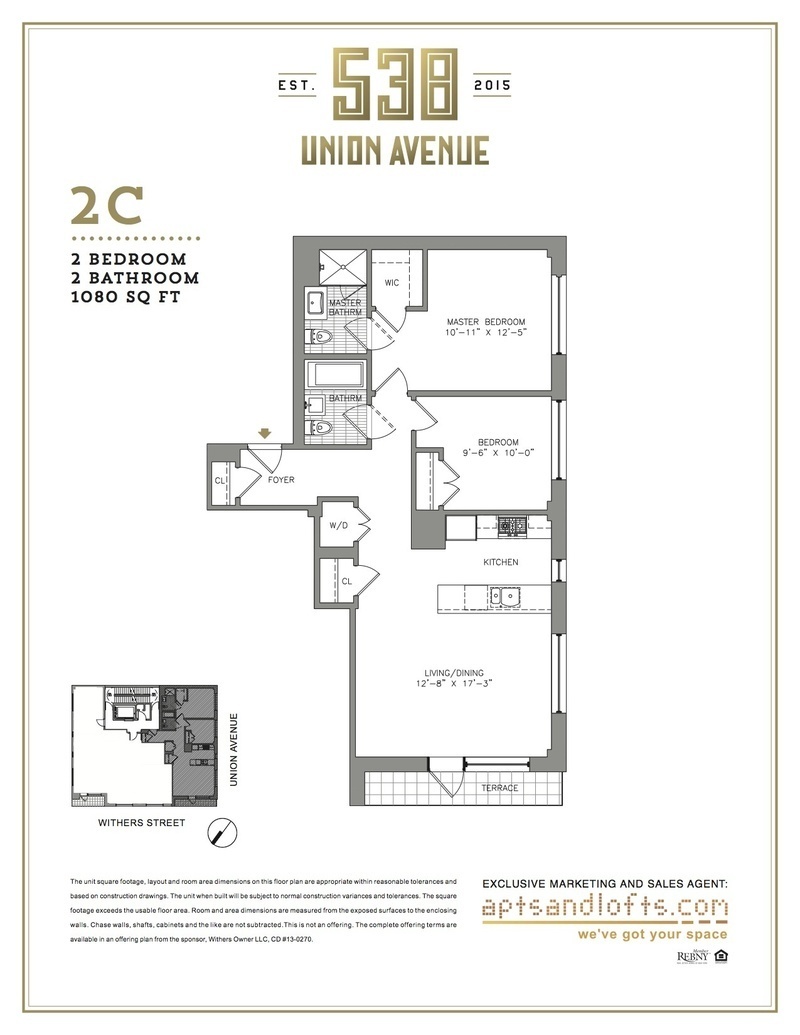
Related Stories
Medium-Sized Apartment Building Rises on Union Avenue in Williamsburg
Large Eastern Parkway Co-op With Elegant Pre-War Feel Asks $1.1 Million
Giant Dumbo Loft With Three Bedrooms, Exposed Brick Galore Seeks $4.59 Million
Email tips@brownstoner.com with further comments, questions or tips. Follow Brownstoner on Twitter and Instagram, and like us on Facebook.
[sc:daily-email-signup ]



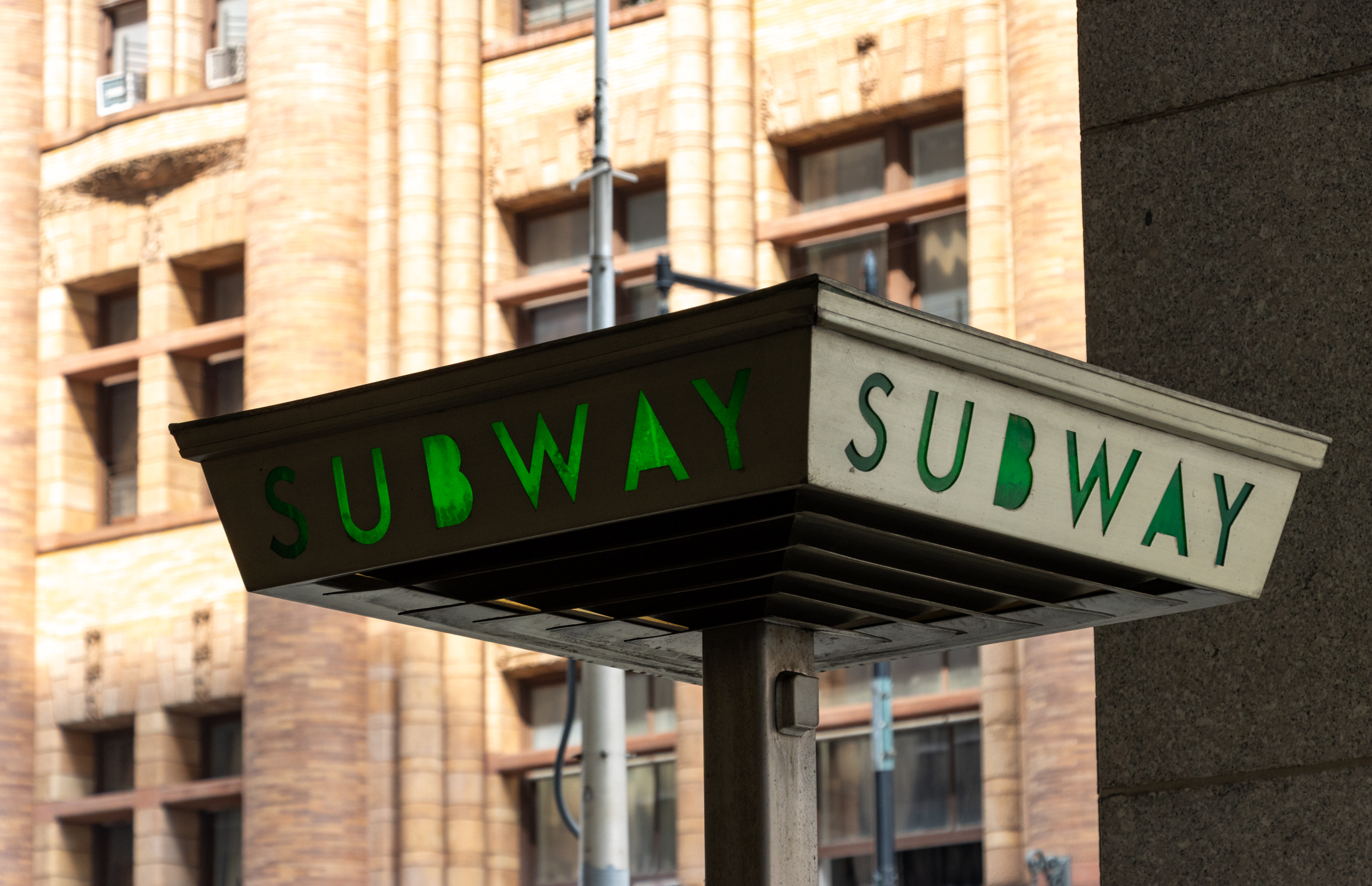
This is not 1080 sqft, according to the floorplan. More like 900-950. Otherwise, clean layout, very standard but well executed, aggressively priced. They will probably get something close to that, but a good deal it is not.
The island eats up too much room in the main room. Because of that, if you have a real dining table – as they’ve staged it – you won’t have a workable living room (where’s the tv?). A better use of space for this room would be to have a integrated compact kitchen along a single wall. That would have allowed for a full dining space and a proper living space. The fridge should be narrower and taller and the cabinetry should be full height. Perhaps a smaller movable island would have worked.
i don’t know/understand where people put there stuff (pots, pans, plates, spices, gadgets (blender, processor, etc), dry food, etc) in this type of kitchen. there’s absolutely minimal storage.
I have three walls of counters/cabinets, I don’t have a lot of stuff and I’m at max.
i wouldn’t go so far as to say this is a good deal but it seems like a good layout, it actually has closets and the terrace is a nice touch. and it is close to the G so the upcoming L train shutdown shitshow will not be such an issue here.