Compact, Attractive One-Bedroom in 1923 Park Slope Co-op Near Grand Army Plaza Asks $599K
The unit has appealing prewar details and agreeable space planning that lend it a modest comfort.

Photo via The Corcoran Group
Although quite compact at about 550 square feet, this one-bedroom co-op has attractive prewar details and agreeable space planning that lend it a modest comfort. Located on the fifth floor of a six-story, 58-unit elevator co-op built in 1923, the unit has hardwood floors, a three-sided bay in the living room, and built-in shelves in an arched niche near the entrance that give it early 20th century character.
The foyer has two built-in closets on either side of the doorway, and a wall-to-wall closet in the bedroom offers decent storage space. The updated kitchen is carefully designed to maximize the limited floor area, with two small refrigerators and a freezer beneath a stone countertop. A cooktop, microwave/convection oven and dishwasher are built into modern cabinetry, along with what appears to be older early 20th century open shelving.
The bathroom looks to have been updated sometime within the last few decades and has a tub with shower, wood vanity, and mottled beige-colored square tile. The building has a landscaped shared courtyard with a pergola. It also has a community room, bike storage and laundry in the basement, along with additional storage space for rent.
The exterior of 78 8th Avenue, designed by well-known architects Slee & Bryson, is brick with limestone blocks, bands and lintels breaking up the massing, along with Medieval-themed terra-cotta figurative sculptures and friezes atop the arched and vaulted entry.
While the building is in the Park Slope Historic District, the information in the designation report is not quite accurate: It dates the building to 1928 and credits the design to Sugarman & Berger, but digging into records indicates otherwise, with a certificate of occupancy showing it complete in 1923. We found an article in Brooklyn Life suggesting that families were moving in by the end of that year, and early ads crediting the design to Slee & Bryson and showing floor plans.
Save this listing on Brownstoner Real Estate to get price, availability and open house updates as they happen >>
The Maxwell Mansion once stood on the site and was demolished in 1922. To replace it, the architects designed an apartment building that the Brooklyn Daily Eagle called “Elizabethan” with the “idea of a baronial castle maintained throughout.” Other ads show up as well, touting “a delightful place to live” in a neighborhood of “established social desirability.” A real estate brochure provides a list of the “outstanding features” and more floor plans.
The layout published in a 1923 ad in the Brooklyn Daily Eagle shows a mix of very large and small apartments, the former intended to be co-ops and the latter rentals. The undated brochure shows only smaller apartments, none bigger than a two-bedroom — the same units the building has today, modern sales records indicate. The location close to Grand Army Plaza and Prospect Park is still quite attractive.
The apartment is being shown in an open house on Sunday, October 6 from 1:30 to 3 p.m., listed by Lesley Semmelhack and Amanda McAvena of Corcoran. Monthly maintenance is $862.
This particular unit sold in 2016 for $550,000 and was already renovated, a previous listing shows. It’s now asking $599,000. Does it merit the uptick?
[Listing: 78 8th Avenue, APT 5K | Broker: Corcoran] GMAP
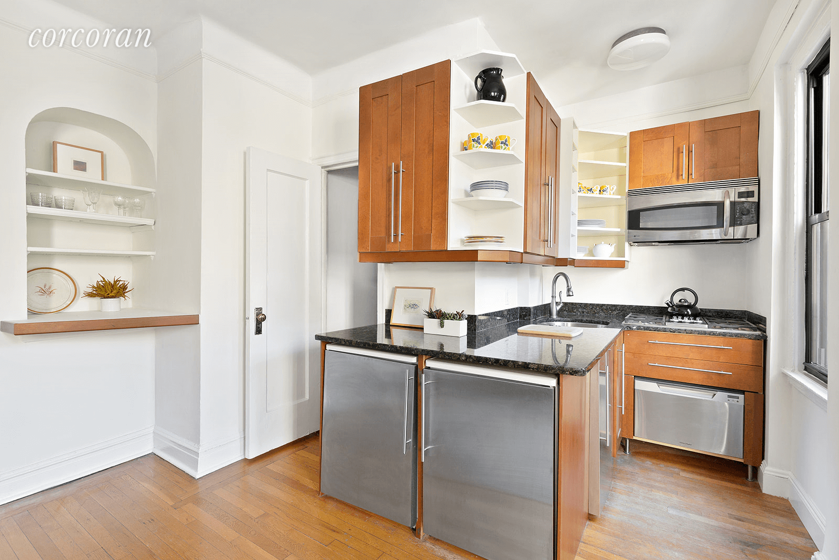
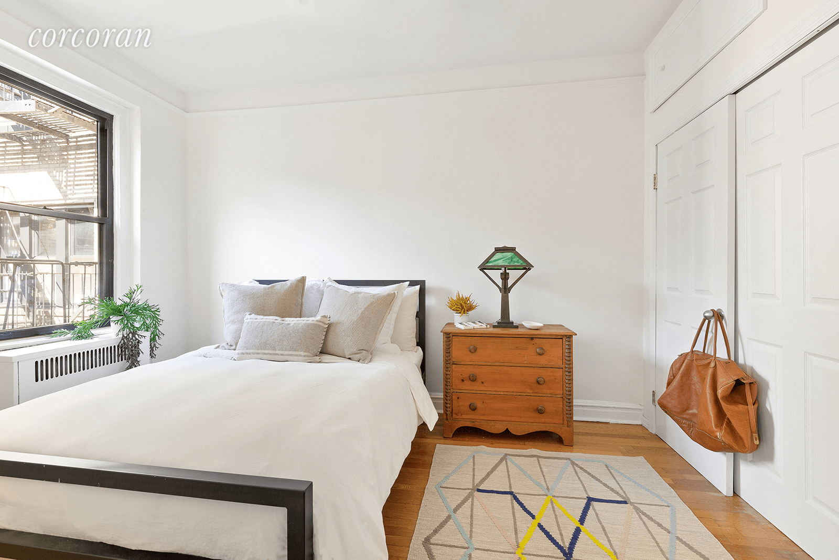
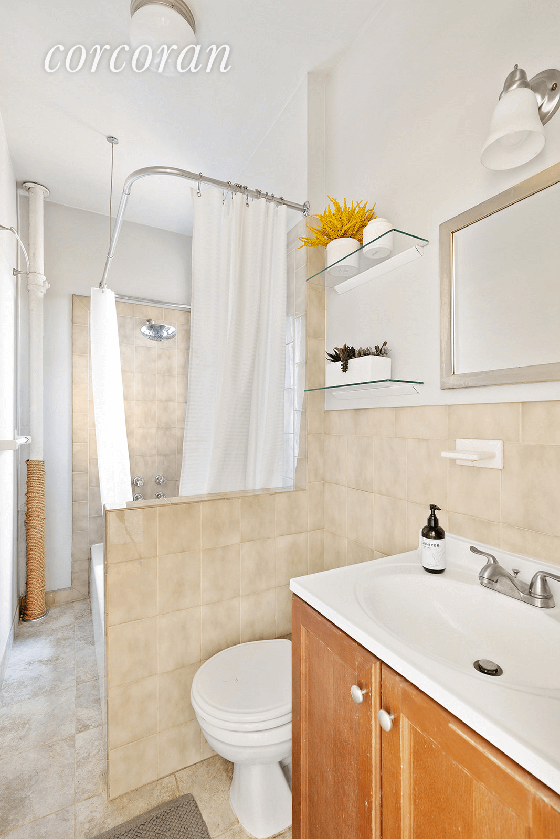
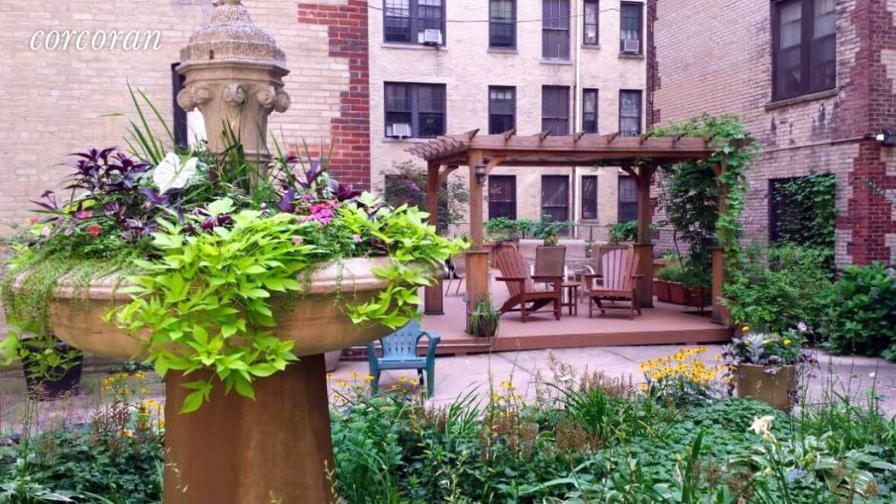
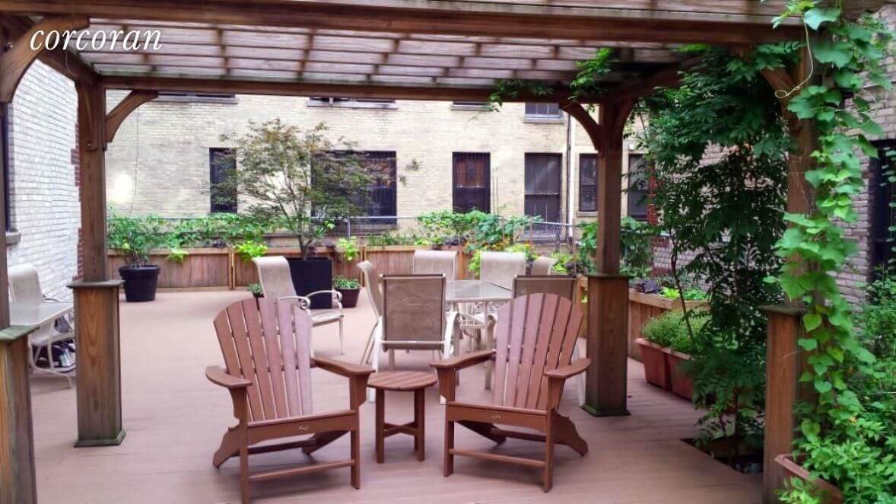
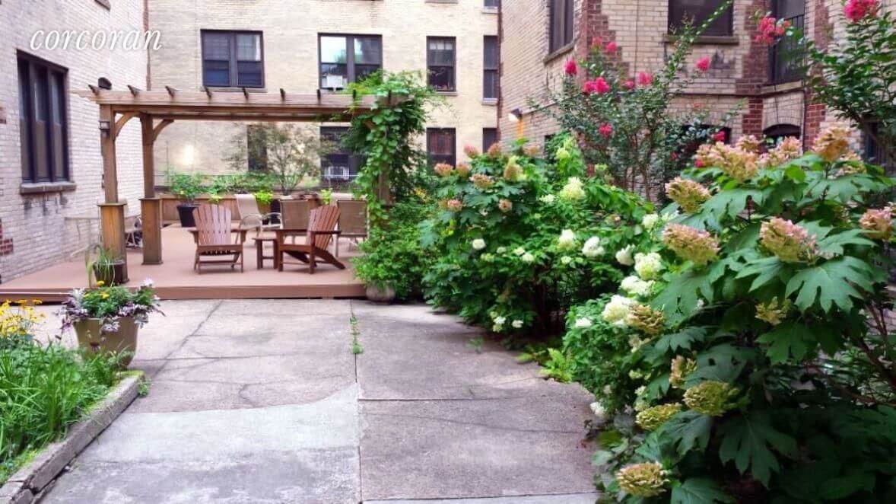
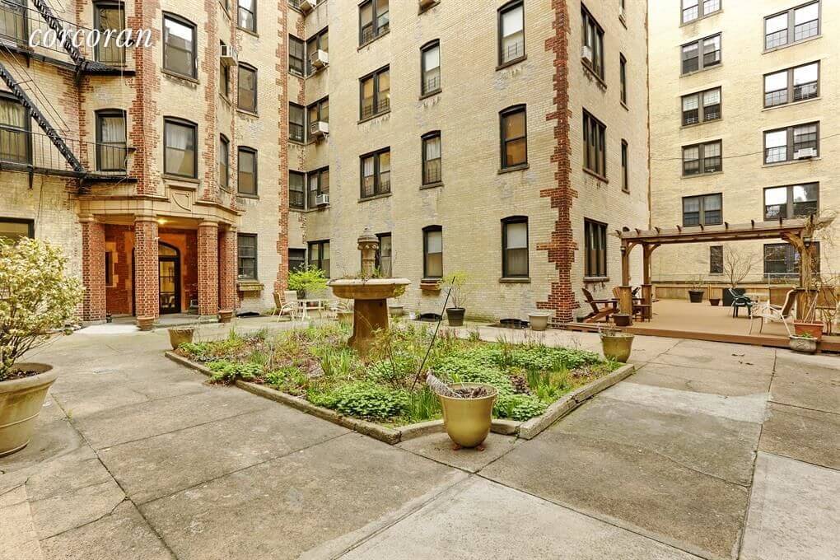
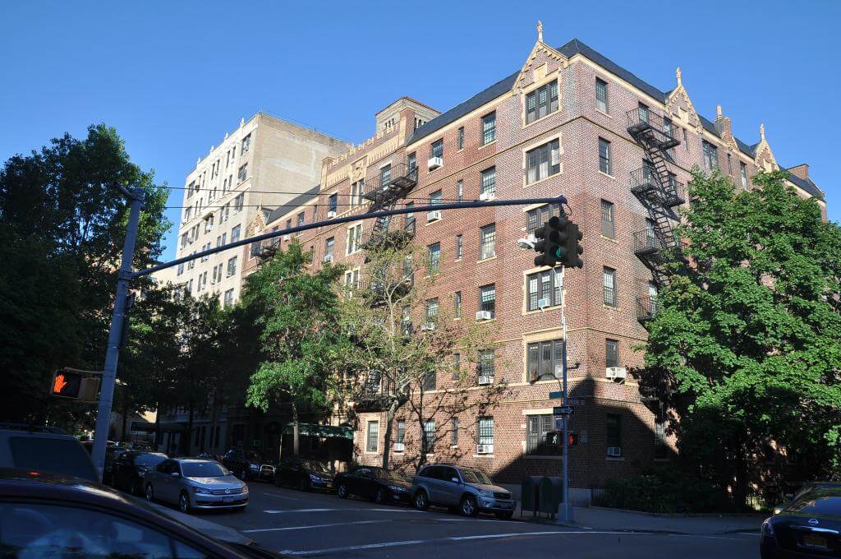
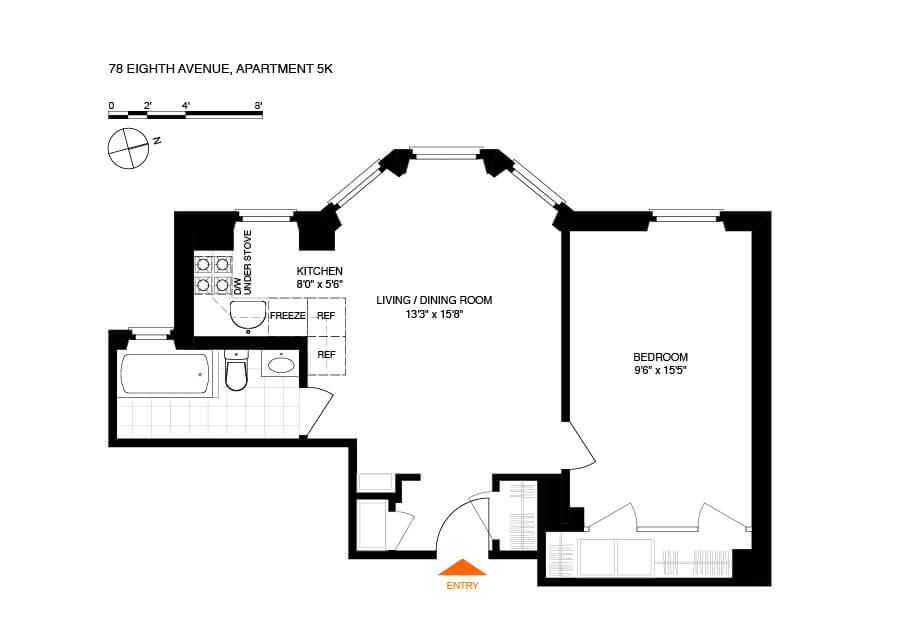
[Photos via The Corcoran Group unless noted otherwise]
Related Stories
- Find Your Dream Home in Brooklyn and Beyond With the New Brownstoner Real Estate
- Park Slope Three-Bedroom Co-op With Working Fireplace, Modern Kitchen Asks $1.45 Million
- Co-op in Jazz-Age Candela-Designed Building at Grand Army Plaza in Park Slope Asks $1.165 Million
Email tips@brownstoner.com with further comments, questions or tips. Follow Brownstoner on Twitter and Instagram, and like us on Facebook.





What's Your Take? Leave a Comment