Flatbush Co-op With Foyer, Arches, Six Closets Asks $695K
This top floor unit has a roomy layout and some details from its 1940s era of construction like parquet, arched doorways, and an abundance of closet space.

Photo via Sotheby’s International
This top floor unit in Flatbush has a roomy layout and a second bedroom created out of a dining nook. It also has some details from its 1940s era of construction including parquet, arched doorways, a niche in the foyer, and an abundance of closet space.
Originally known as the Hampshire Arms, the six-story red-brick elevator building at 601 East 19th Street (about half a block from Ditmas Park) was designed by Seelig & Finkelstein and opened as a rental in 1942. The dramatic Colonial Revival-style entrance with double-height columns caught the attention of the Brooklyn Eagle that same year. The building went co-op in 2004.
The entry foyer is large enough to fit a small dining room table. It has a niche with shelves and two of the six closets in the apartment.
An arched opening leads to the spacious living room with parquet and two windows.
Another arched opening connects from the living room to the renovated kitchen. There’s a generous amount of cabinetry, a glass-tile backsplash, and brightly colored floral wallpaper on one wall. The windowed cooking space includes a dishwasher.
The smaller of the two bedrooms, created from a former dining area, is accessible via the living room and has two exposures but no closet.
There are two closets in the larger bedroom, and it is adjacent to the full bath. The latter has been updated with a floating vanity and oversized wall and floor tile.
Amenities in the building include two laundry rooms, bike storage, a courtyard, and a live-in super. Maintenance for this unit is $1,264 a month.
Listed by Lisa Maysonet and Michael Morgenfruh of Sotheby’s International Realty, the apartment is asking $695,000. What do you think?
[Listing: 601 East 19th Street 6R | Broker: Sotheby’s] GMAP
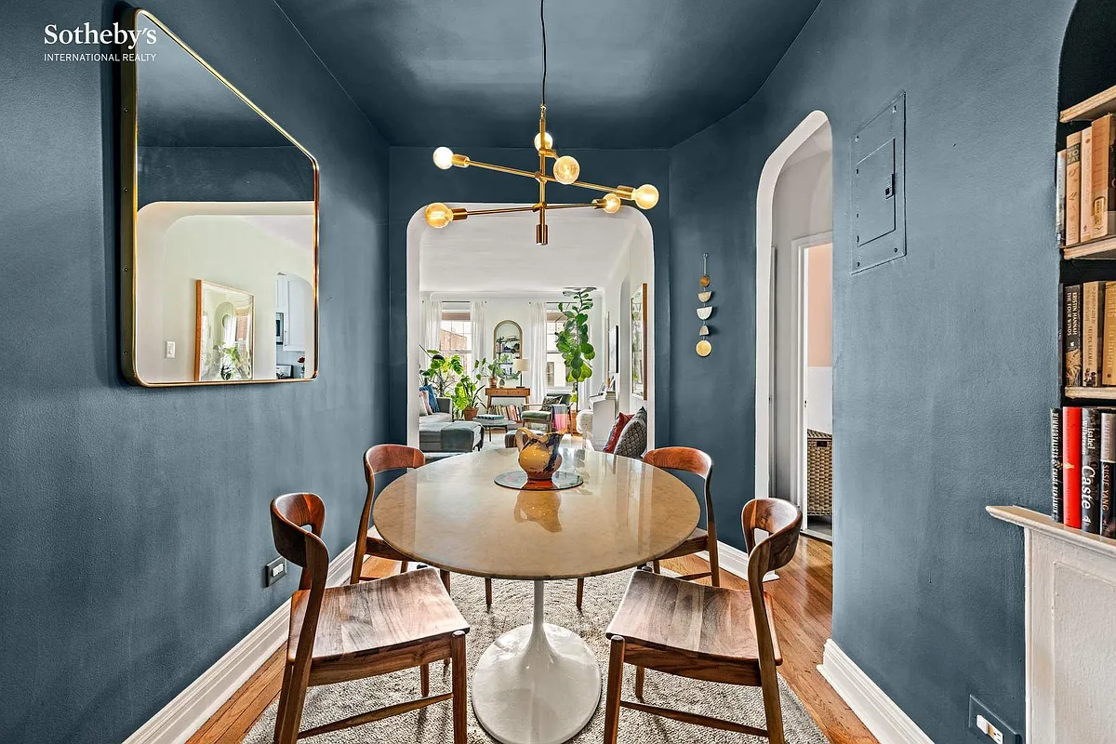




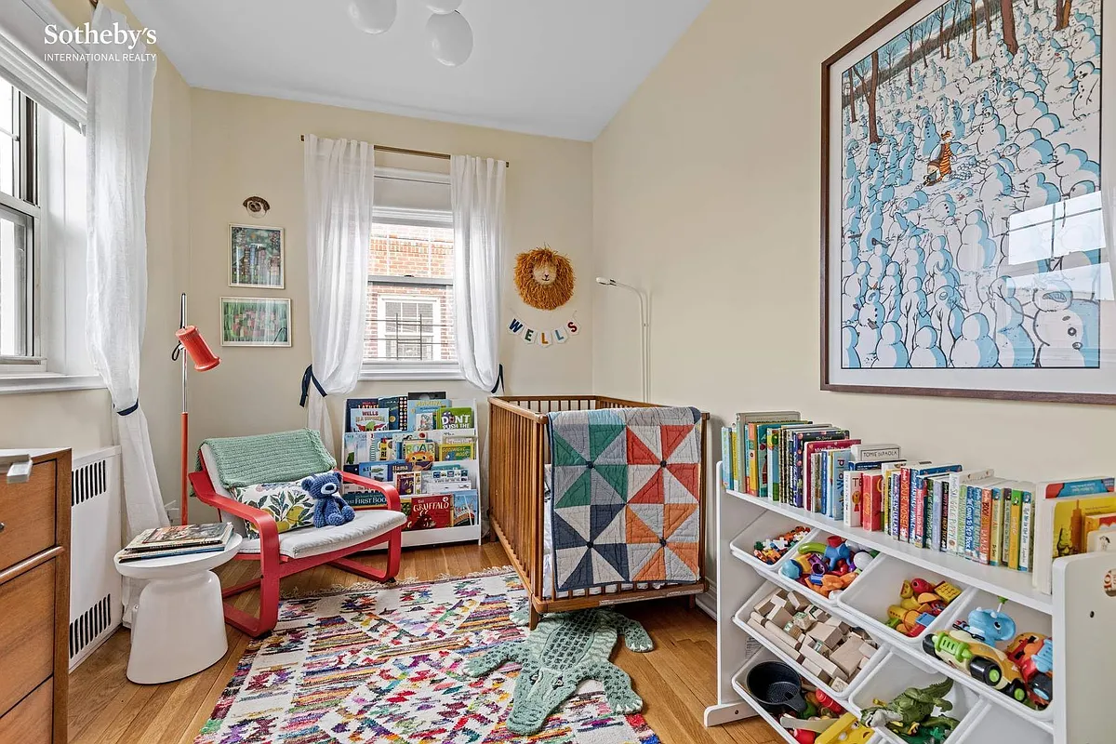
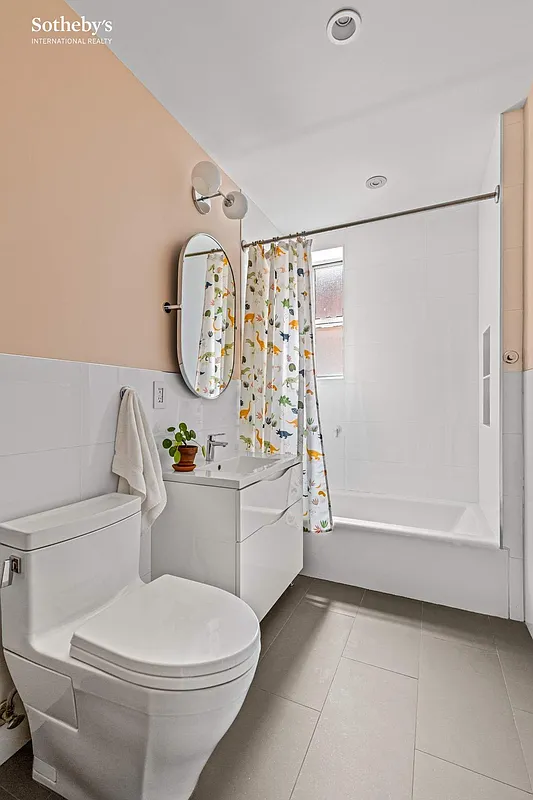
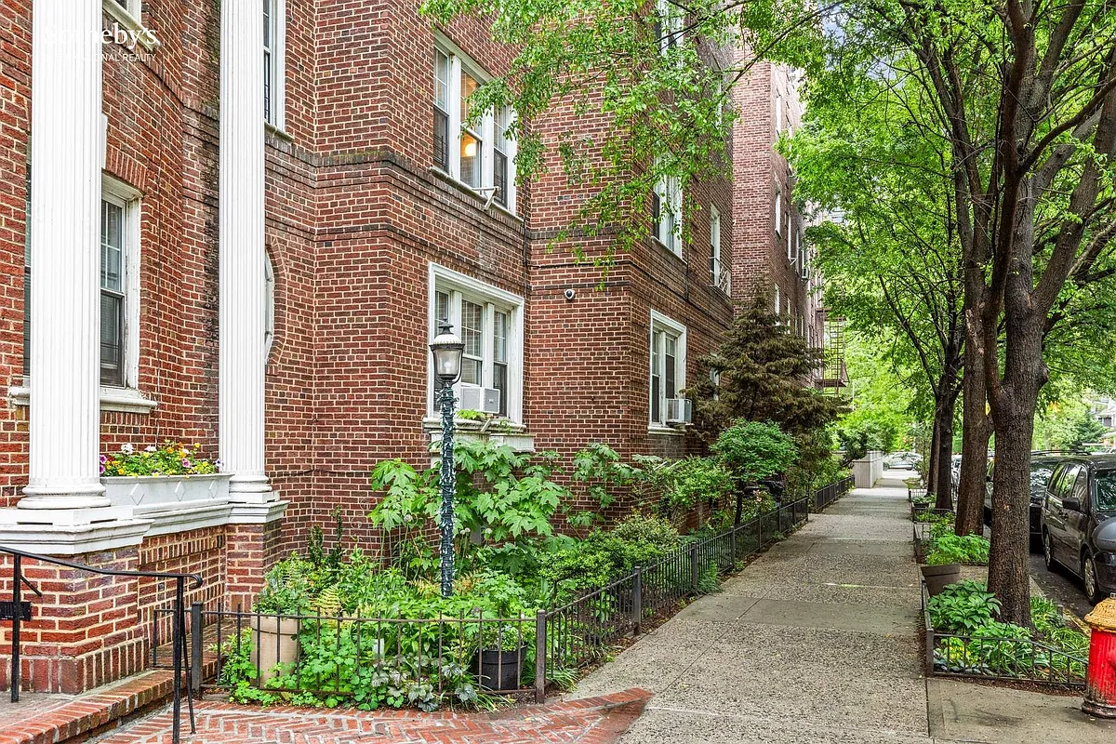
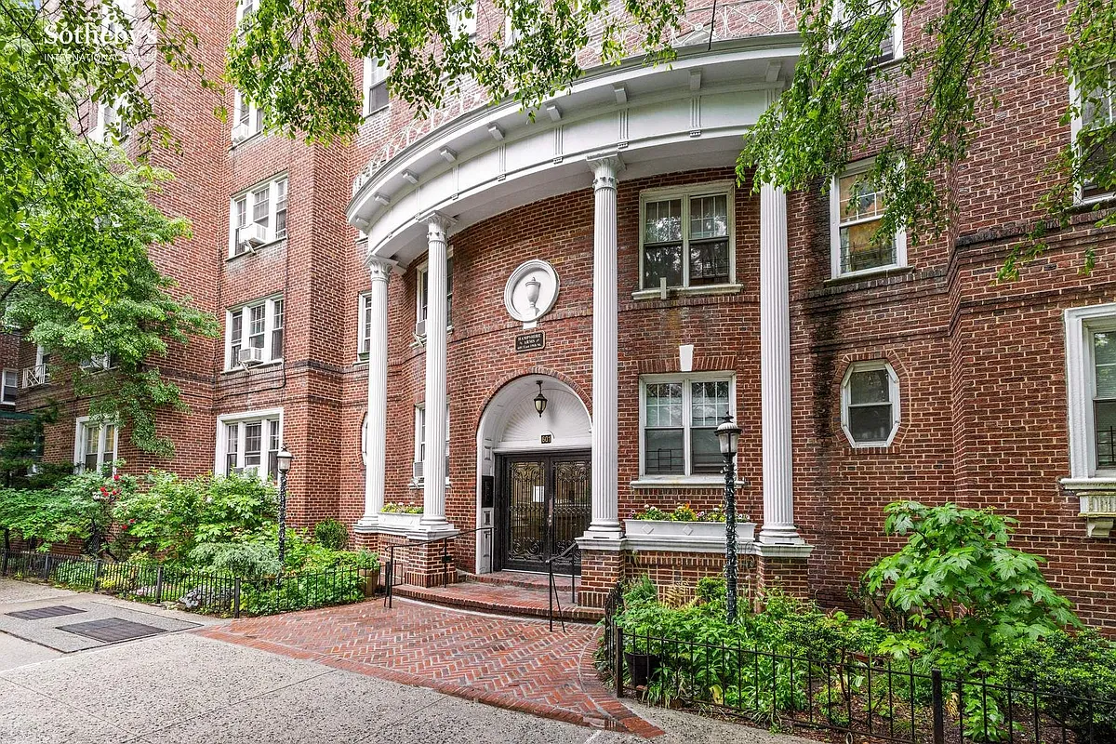
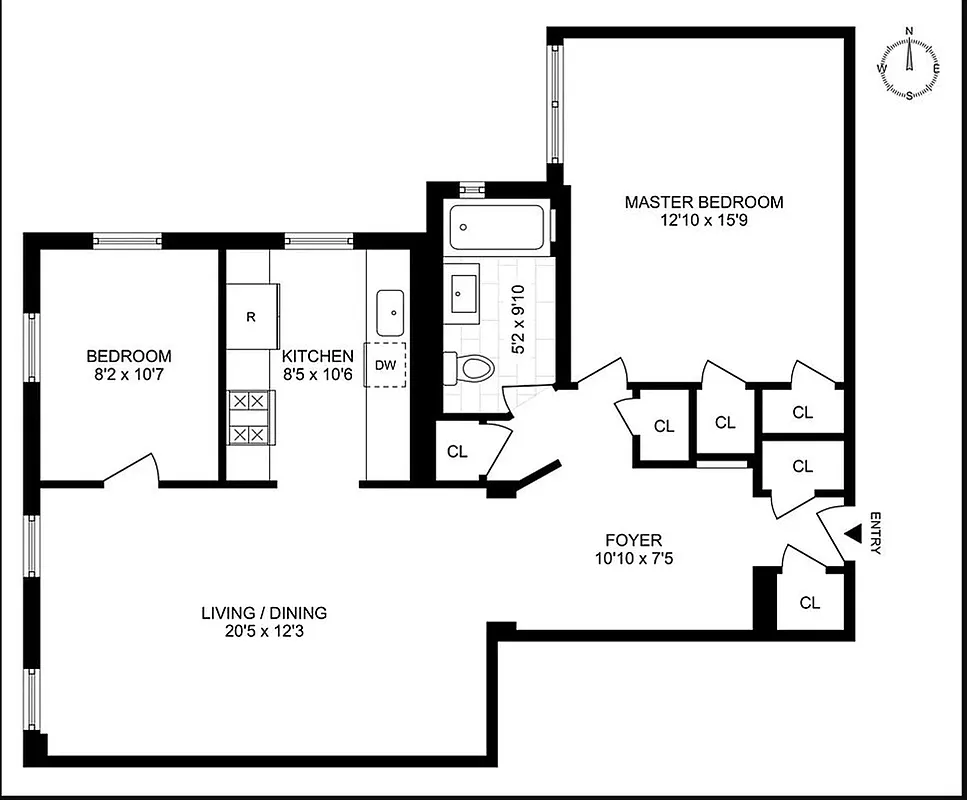
Related Stories
- Carroll Gardens Beaux-Arts Flat With Working Fireplaces, Laundry Asks $999K
- Sunset Park One-Bedroom With Wood Floors, Park View Asks $400K
- Stylishly Updated Prospect Heights Duplex With Mantels, Garden Asks $2.1 Million
Email tips@brownstoner.com with further comments, questions or tips. Follow Brownstoner on X and Instagram, and like us on Facebook.



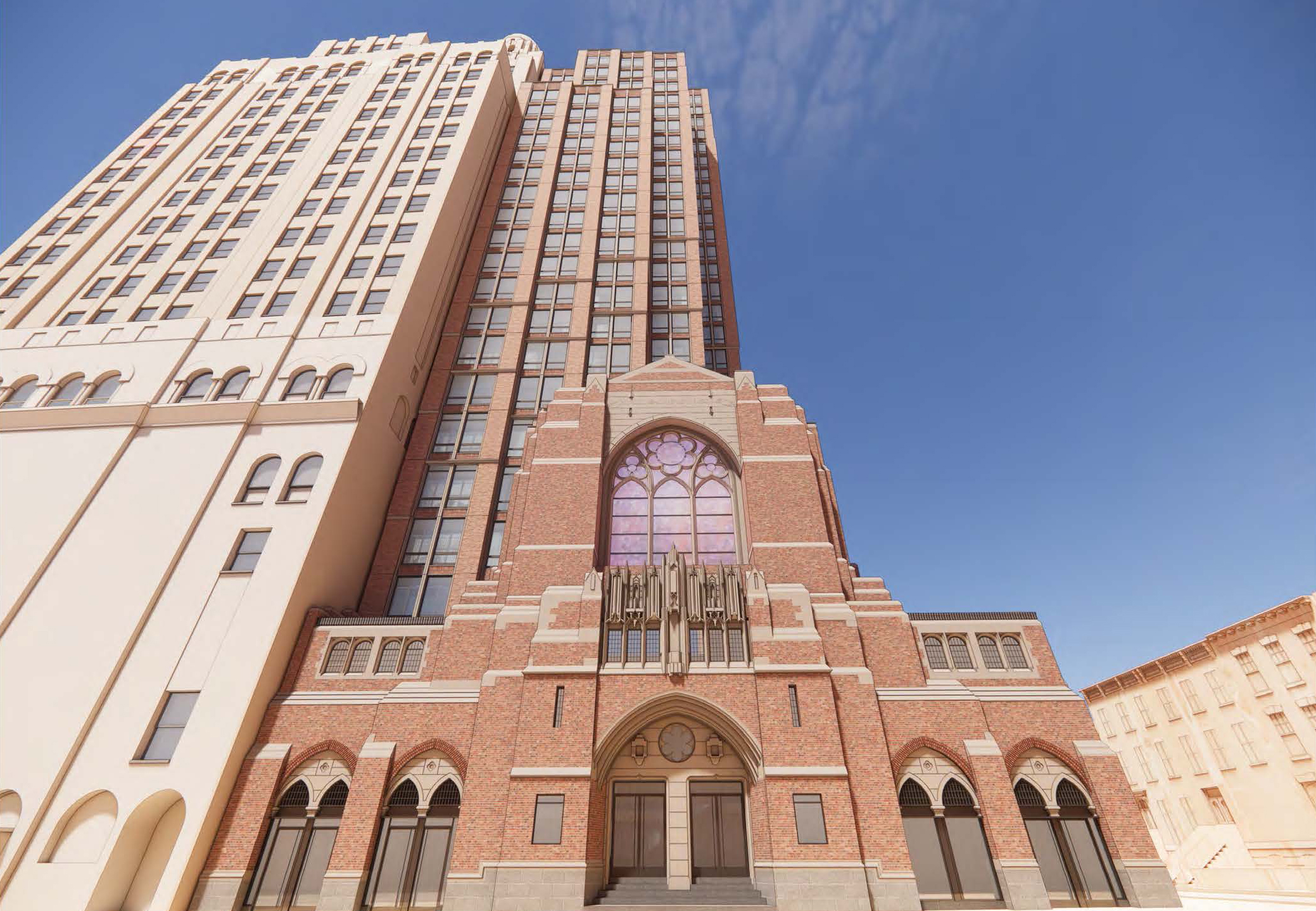
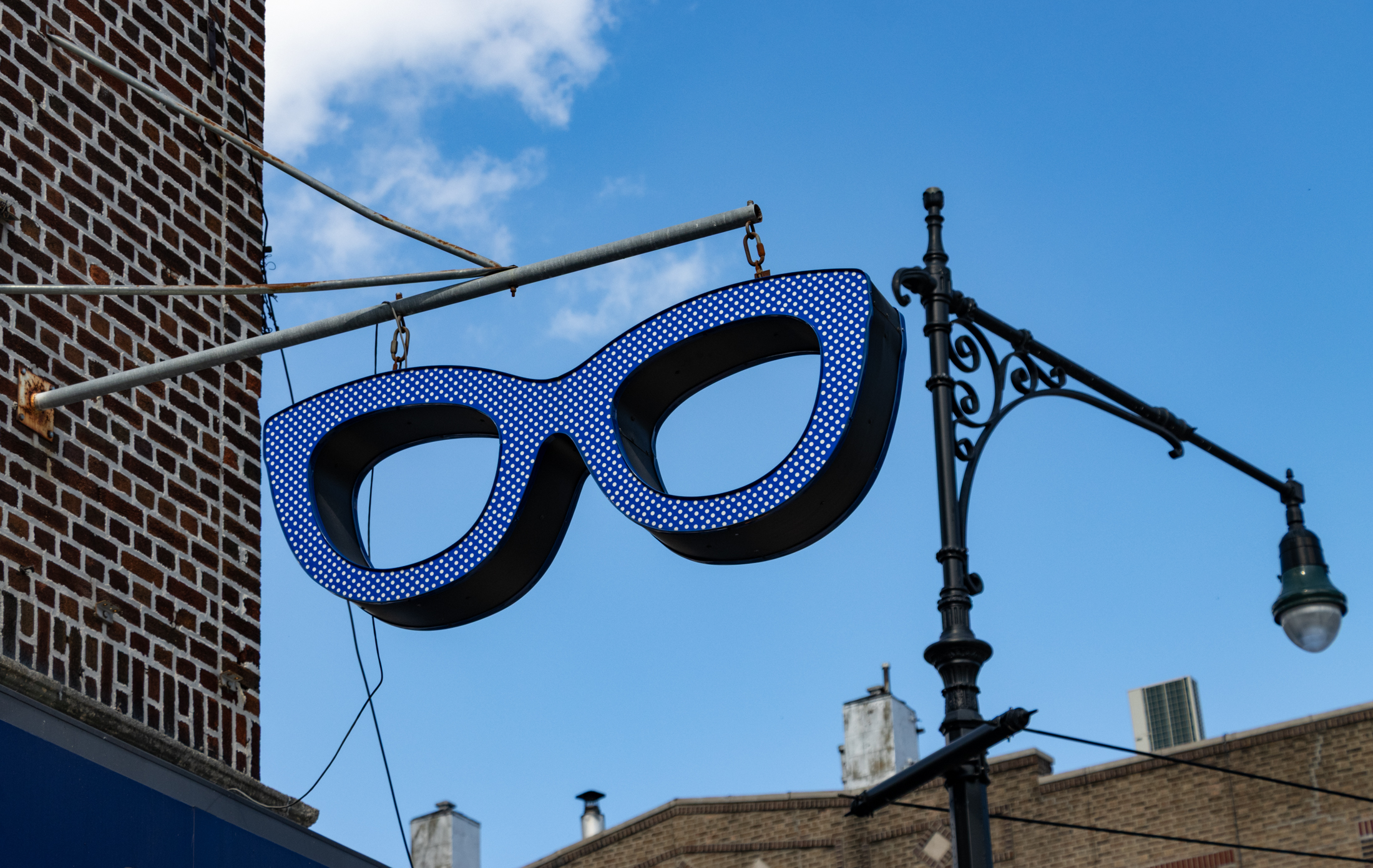
What's Your Take? Leave a Comment