Downtown Brooklyn Condo in Art Deco Skyscraper With Terrace, Home Office Asks $2.75 Million
Located on the 20th floor in a landmarked Art Deco building, this two-bedroom loft has high ceilings, wood floors and beamed ceilings with exposed pipes.

This 20th floor unit in one of Brooklyn’s earliest condo conversions, in a landmarked Art Deco building, feels like the true loft it is and has high ceilings, wood floors and beamed ceilings with exposed pipes.
Located in the former Long Island headquarters of the New York Telephone Company, now the BellTel Lofts, at 365 Bridge Street, the two-bedroom, 2.5-bathroom unit has a home office, private terrace and modern amenities.
Designed by Ralph Walker of Voorhees, Gmelin & Walker, the 27-story skyscraper broke ground at the end of 1929, just after the stock market crash ushered in the Great Depression. Walker was already known for his work with the communication industry; his design for the Manhattan headquarters of the New York Telephone Company had been completed in 1927. For the Long Island headquarters, he designed an office building of warm orange brick with dramatic setbacks and patterned brick and abstract metal ornamentation. At the 1930 ribbon cutting, the Brooklyn Daily Eagle noted, the interior finishes were “modern in every detail” and “elaborately but tastefully decorated in the current mode.”
Save this listing on Brownstoner Real Estate to get price, availability and open house updates as they happen >>
Designated an individual New York City landmark in 2004, the building was converted to condos in 2008 by architects Beyer Blinder Belle and renamed. Brownstoner followed the development closely.
This apartment is set into one of the angled setbacks, with windows ranging over three exposures. The main rooms are arranged along the angle, and the open plan living room and kitchen has an airy feel with windows on two sides. A built-in bookcase at one end of the living area provides some storage.
The streamlined kitchen has slab-front white cabinets with frosted glass on the uppers, dark stone countertops and a large island.
The two bedrooms both have en suite baths. One bedroom has the benefit of a walk-in closet while the other has direct access to the terrace. It’s large enough for a table and chairs and has a raised platform for planters. There’s more storage in the hallway, including a walk-in closet and another closet which holds the in-unit laundry. There’s also a half bath here.
Across the hallway there’s a windowless bonus room set up as a home office with built-ins and two closets. Altogether the unit has eight closets.
Amenities in the building include a live-in super, a 24-hour doorman, two roof terraces, a gym, playroom and media lounge. For an extra fee there is also indoor parking and storage. This unit has $1,650 in common charges and $846 in taxes a month.
The apartment last sold in 2008 for $1.485 million. Listed with Terry Naini of Brown Harris Stevens, it is on the market for $2.75 million. What do you think?
[Listing: 365 Bridge Street, APT 20A | Broker: Brown Harris Stevens] GMAP
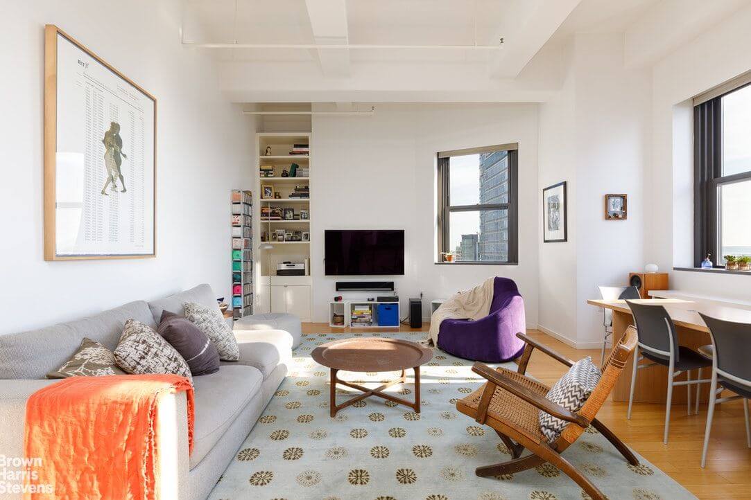
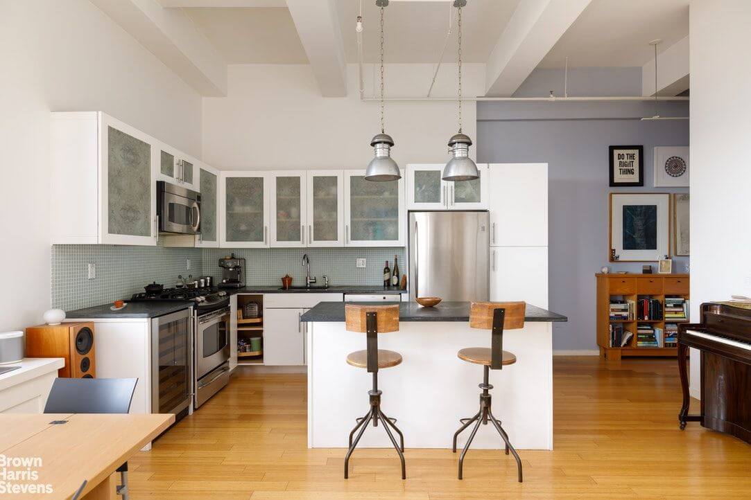
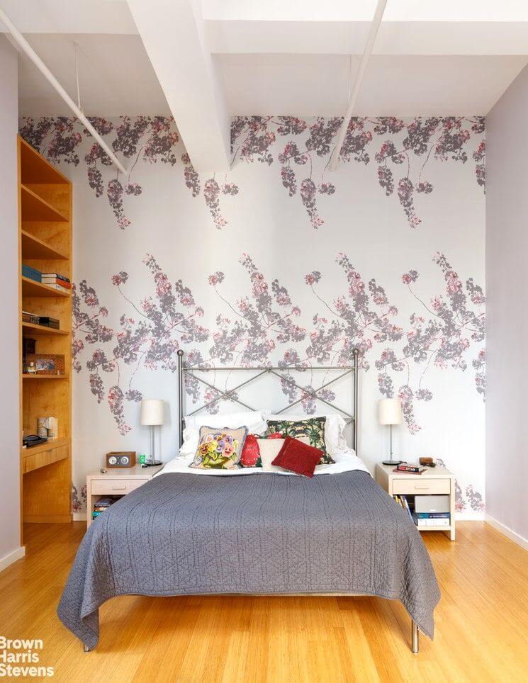
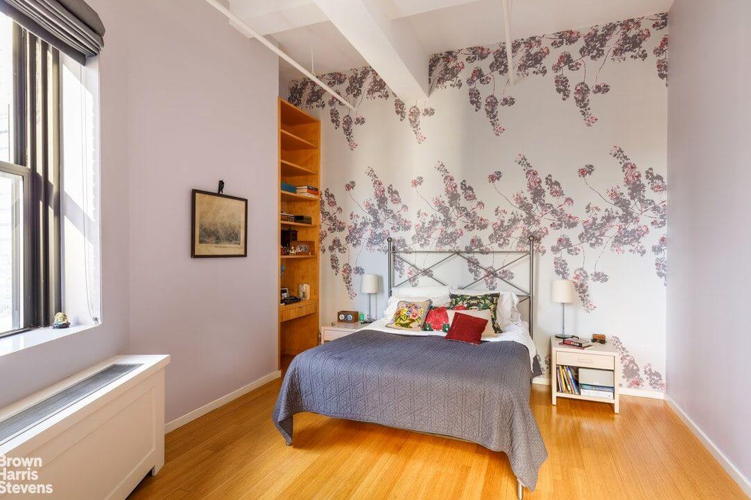
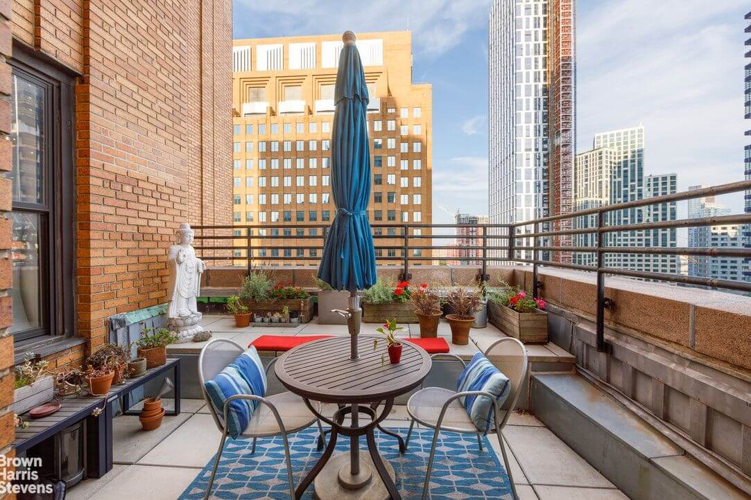
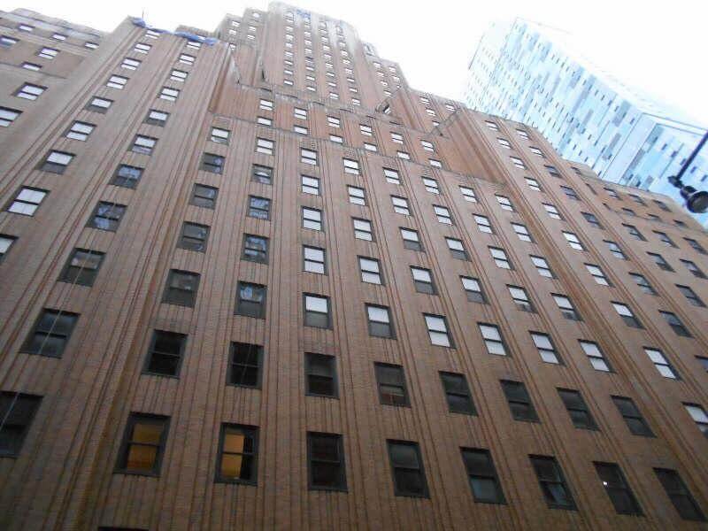
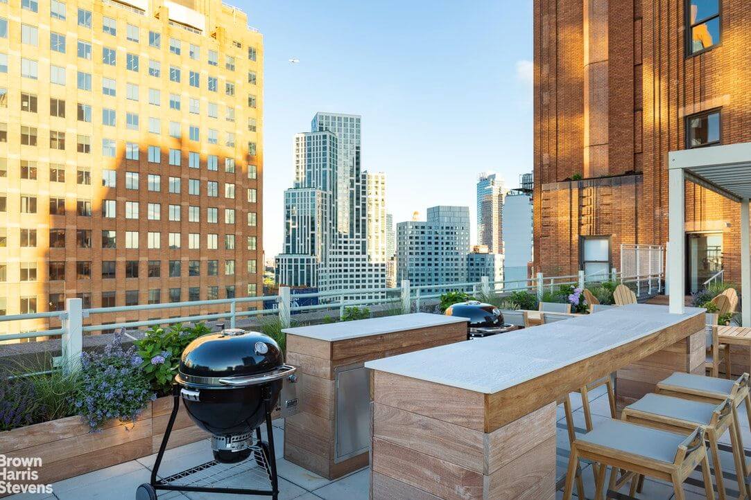
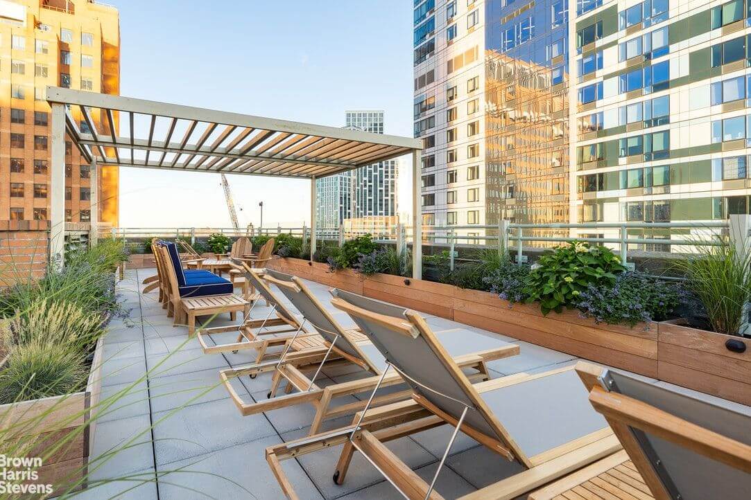
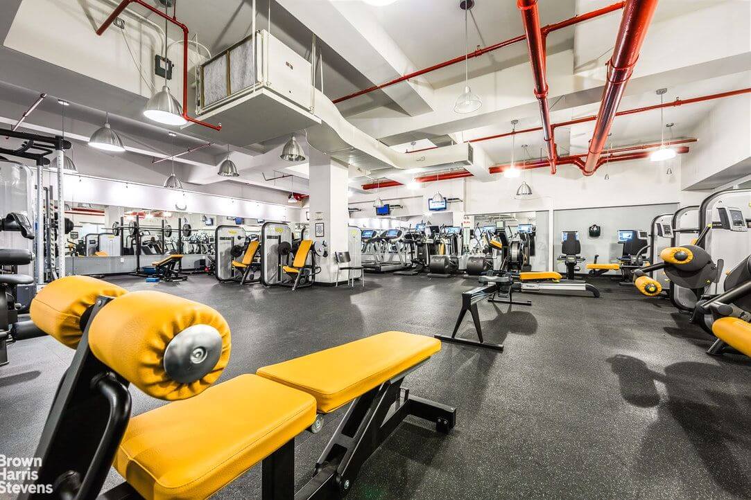
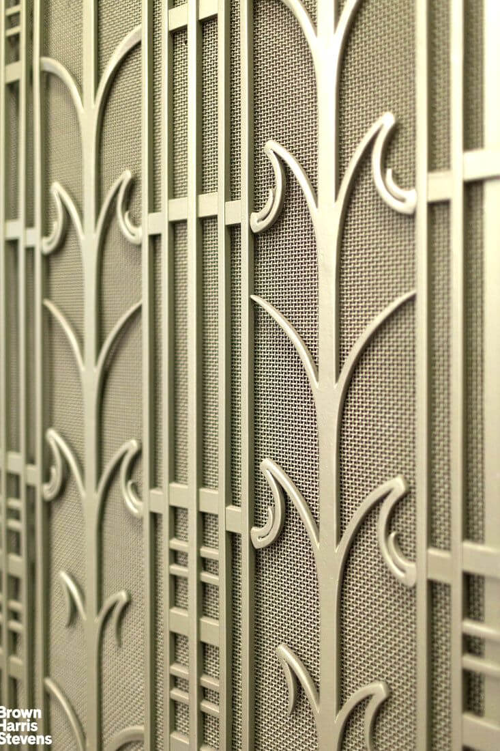
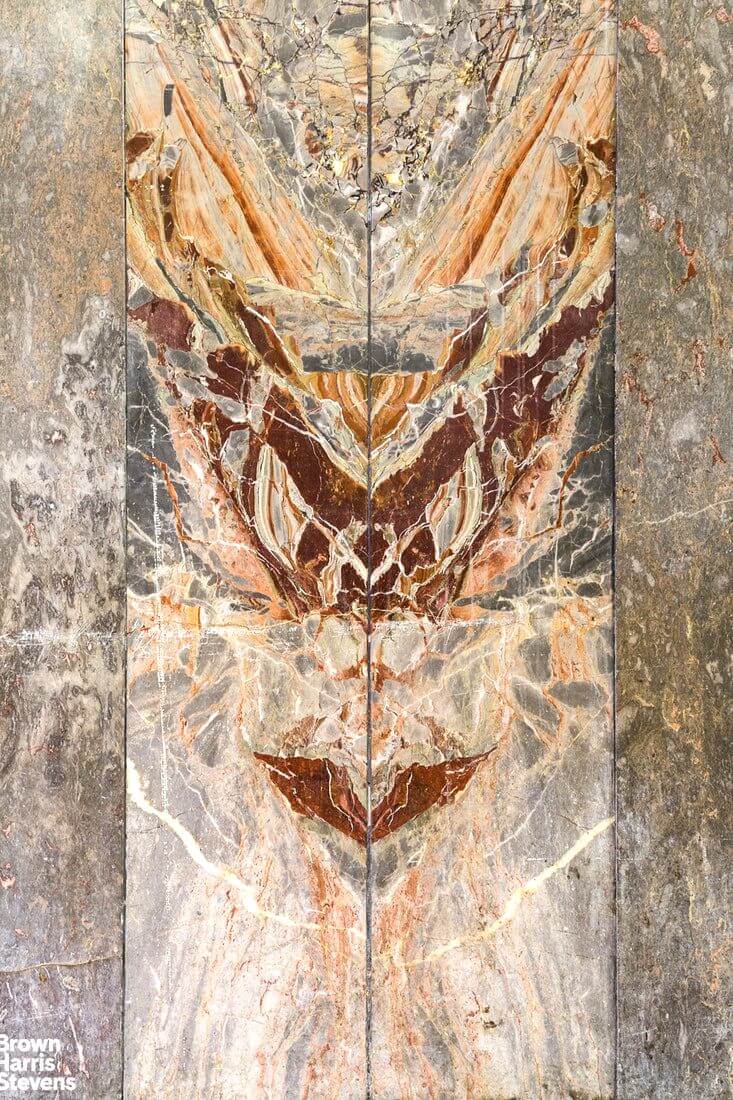
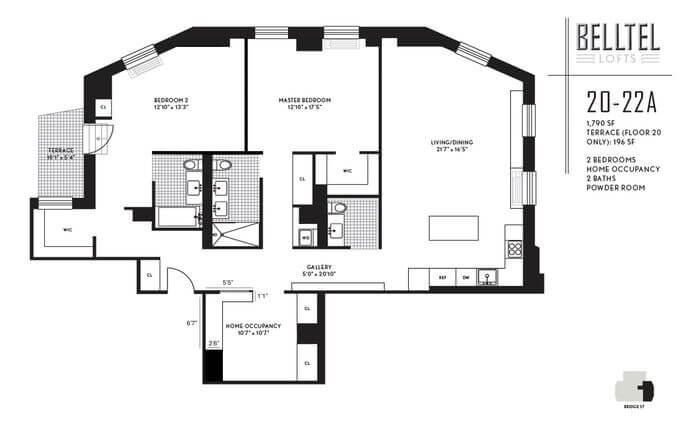
Related Stories
- Find Your Dream Home in Brooklyn and Beyond With the New Brownstoner Real Estate
- Bay Ridge Prewar Studio With Parquet Floors, Closets, Separate Kitchen Asks $249K
- Brooklyn Heights Co-op With Garden, Working Fireplace, Laundry Asks $1.67 Million
Email tips@brownstoner.com with further comments, questions or tips. Follow Brownstoner on Twitter and Instagram, and like us on Facebook.




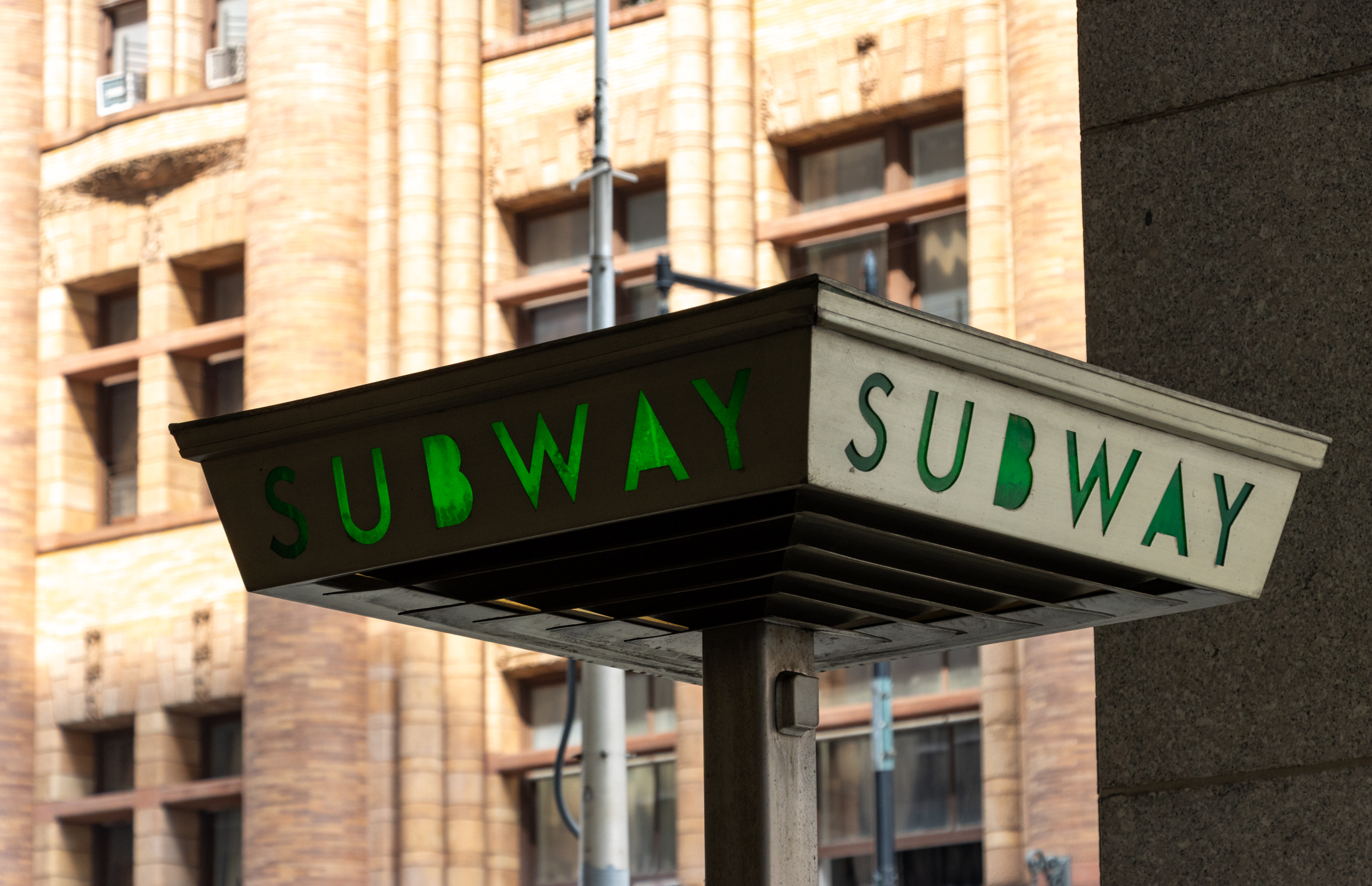
What's Your Take? Leave a Comment