Clinton Hill Co-op With Two Bedrooms, Sleek Bath, Five Closets Asks $695K
Located in a World War II-era housing complex designed to solve a housing shortage for Navy officers and enlisted men, this Clinton Hill co-op has gotten some updates for modern living since construction.

Located in a World War II-era housing complex designed to solve a housing shortage for Navy officers and enlisted men, this Clinton Hill co-op has gotten some updates for modern living since construction. This includes creating a second bedroom in what was once a dining nook and renovating the kitchen and bath.
The Clinton Hill Cooperatives, designed by Harrison, Fouilhoux & Abramovitz, is a complex of 12 buildings stretched over what are called the North Campus and South Campus. The location was chosen for its proximity to the Navy Yard and the project was officially announced in 1942, with plans to house around 1,200 families. This second floor unit, No. 2E, is in 185 Clinton Avenue, on the North Campus.
The layout is similar to other units we’ve written about in the complex, with a closet-filled foyer and a living room at one end of the unit and bedroom at the other. The apartment is decked out with white walls and finishes and wood floors in all but the kitchen and bath. The living room has windows with a view to an inner courtyard and an updated radiator cover doubling as a window seat.
Save this listing on Brownstoner Real Estate to get price, availability and open house updates as they happen >>
The windowed kitchen is off the foyer and has a tile floor, white Shaker-style cabinets and quartz counters. You can get a closer look at the details in the virtual tour. There is space between the kitchen and living room to add back an original closet that was removed at some point, if the buyer wishes.
The bigger of the two bedrooms has a large closet, a window with a courtyard view and another updated radiator cover. The smaller bedroom created out of the former dining nook has no closet but it does have windows on two exposures, which might make it a nice work from home space if a second bedroom isn’t needed.
Located off the foyer are two closets and a full bath. There’s no window in the bathroom but it has bright finishes with white subway tile on the walls, white fixtures and a bold blue and white patterned tile floor.
The complex has security, maintenance staff, laundry facilities, bike storage and a shared courtyard and garden. Maintenance for this apartment is $875 a month.
The building allows 90 percent financing, parent guarantors and subletting after two years. It also mandates a 5 percent flip tax.
Kathleen Perkins of Douglas Elliman has the listing and it’s priced at $695,000. Worth the ask?
[Listing: 185 Clinton Avenue, APT 2E | Broker: Douglas Elliman] GMAP
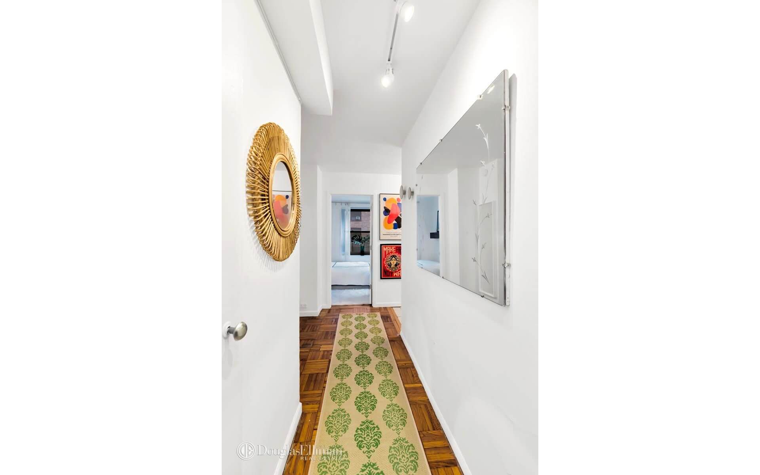
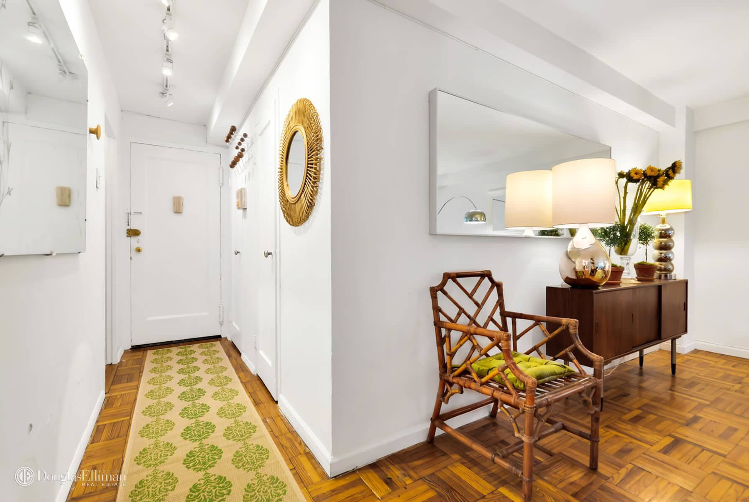
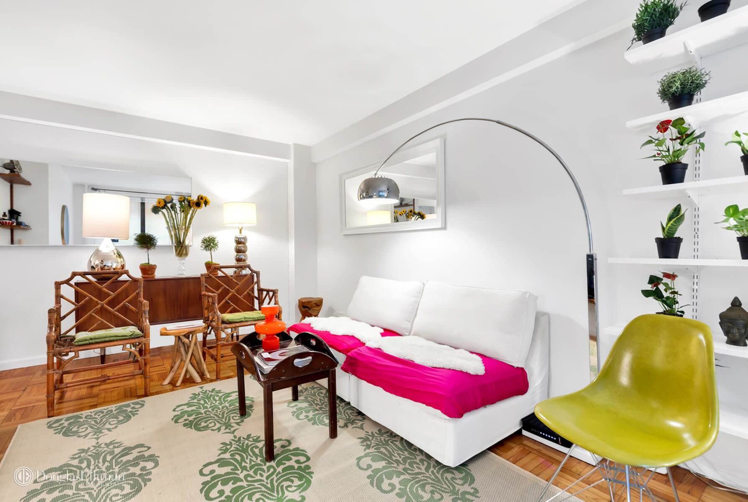
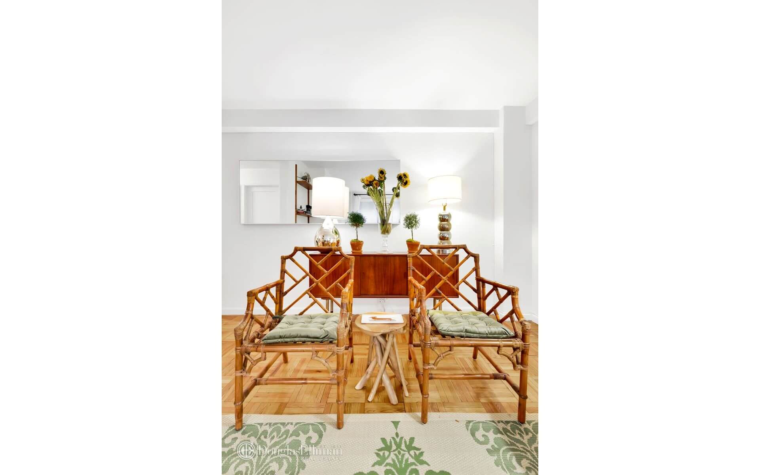
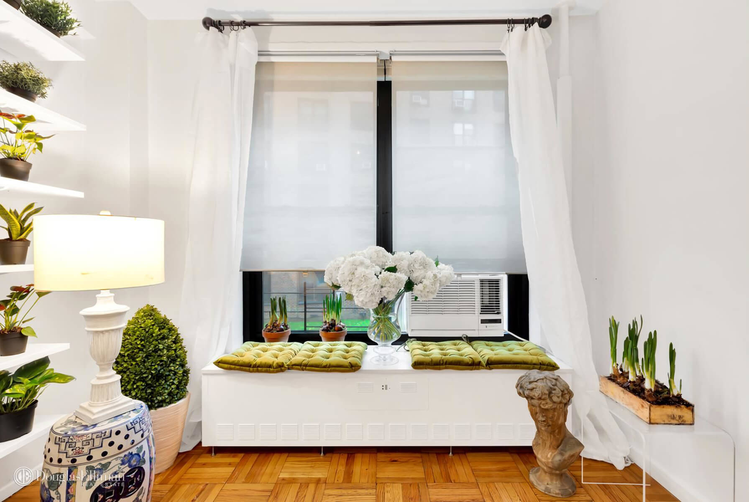
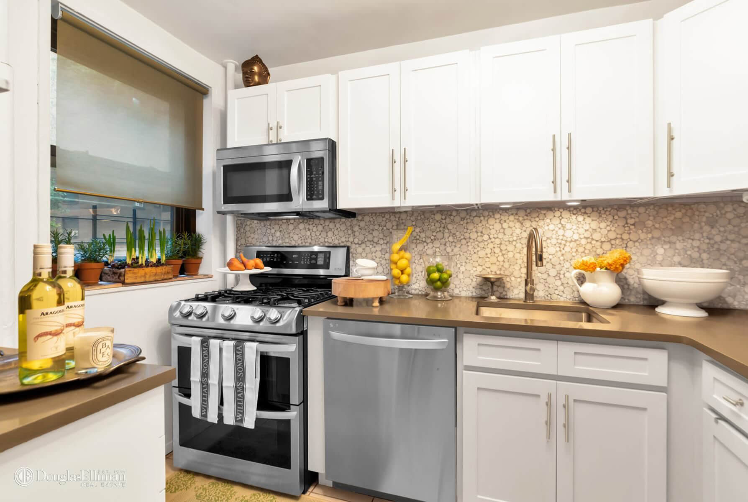
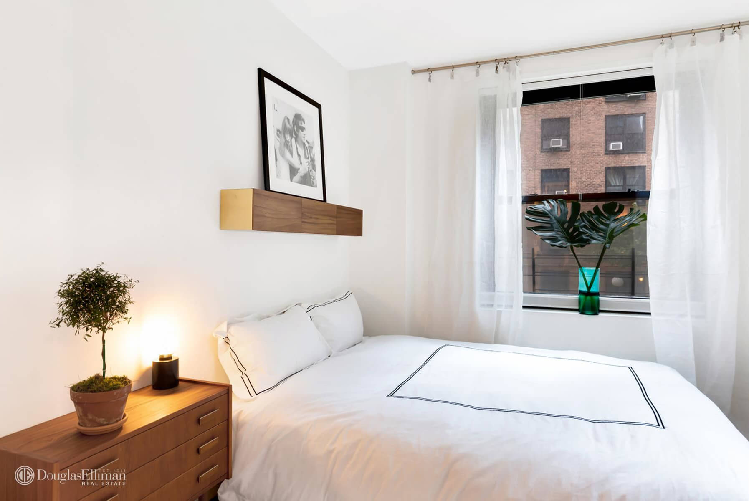
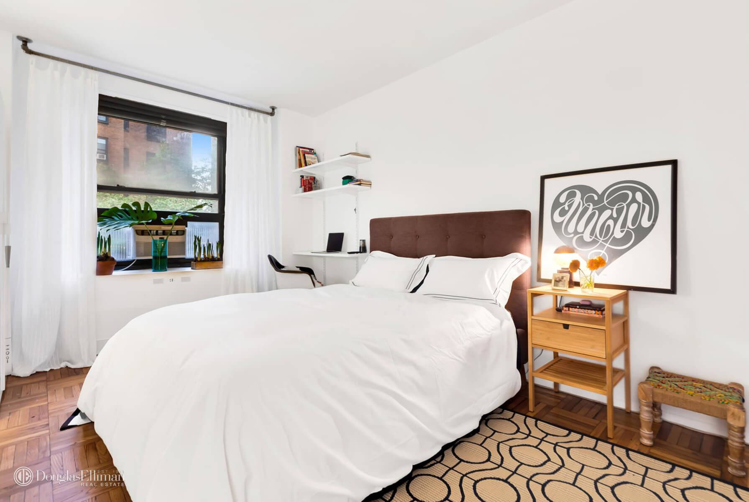
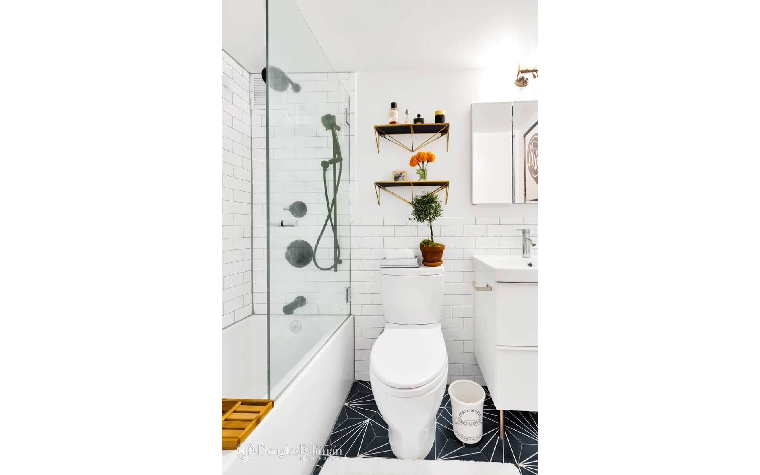
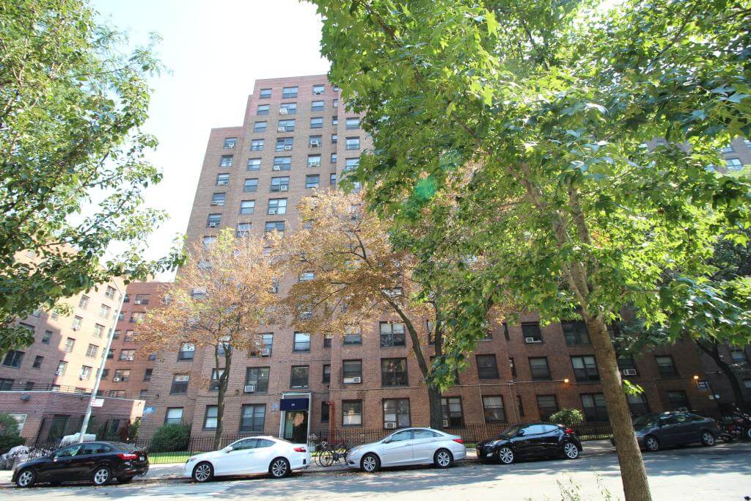
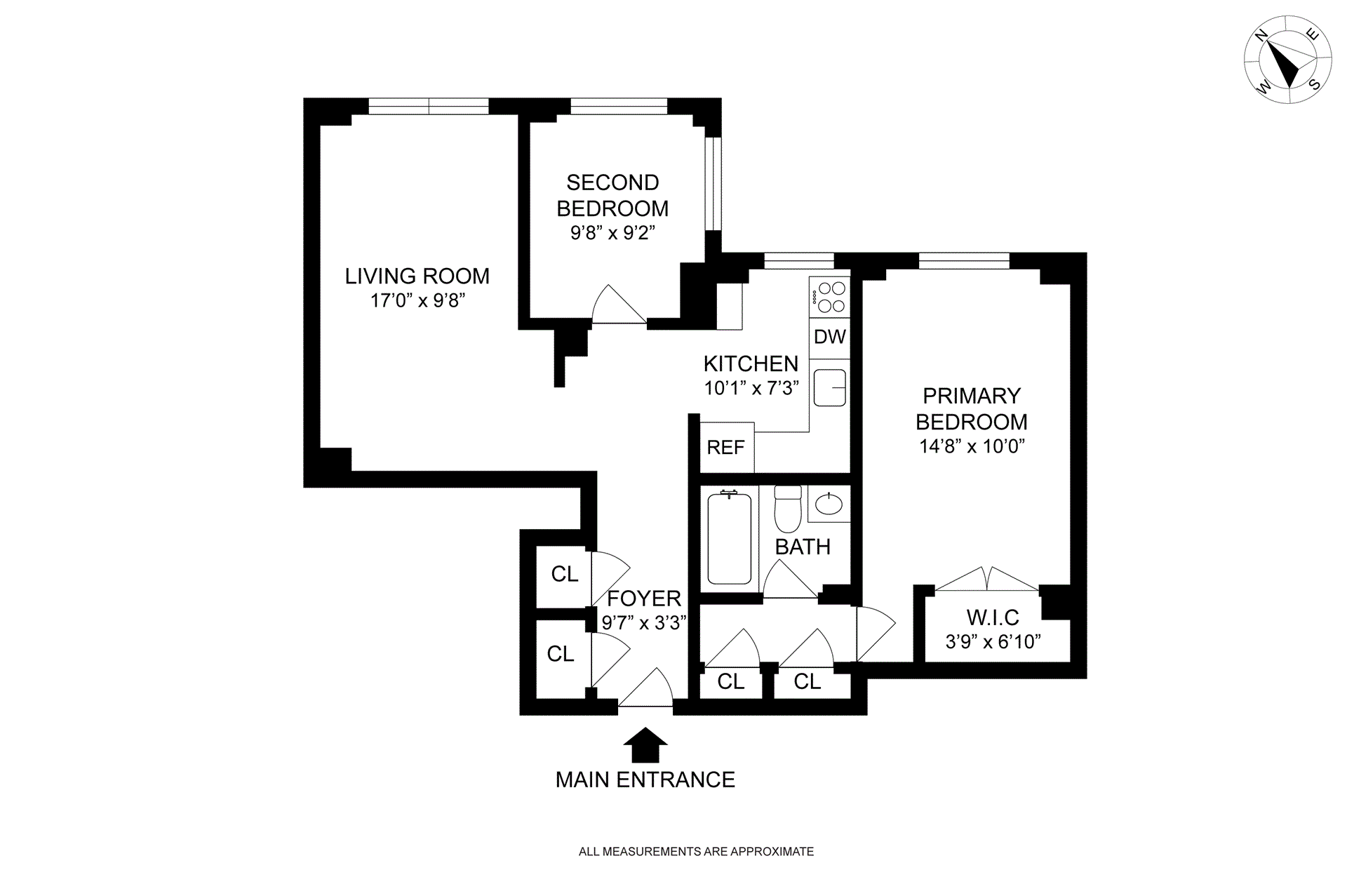
Related Stories
- Find Your Dream Home in Brooklyn and Beyond With the New Brownstoner Real Estate
- Sunset Park Finnish Co-op With Park Views, Renovated Kitchen, Built-ins Asks $565K
- Condo in Former Columbia Street Waterfront Factory With Wood-Slatted Ceilings Asks $875K
Sign up for amNY’s COVID-19 newsletter to stay up to date on the latest coronavirus news throughout New York City. Email tips@brownstoner.com with further comments, questions or tips. Follow Brownstoner on Twitter and Instagram, and like us on Facebook.





What's Your Take? Leave a Comment