Spacious Prewar Condo With Beaux-Arts Charm, Dining Room, Office Asks $1.15 Million
When apartments in this 1905 neo-Renaissance building were first pitched to early tenants, advertisements bragged that they were “skillfully laid out and possessed of every known convenience.”

When apartments in this 1905 neo-Renaissance building were first pitched to early tenants, advertisements bragged that they were “skillfully laid out and possessed of every known convenience.” While it’s been updated to suit more 21st century tastes, this condo unit at 207 St. James Place in Clinton Hill still has plenty of the details that made it attractive to the discriminating tenant when newly built.
The building is one of nine four-story tenements built by developer Eli H. Bishop on this stretch of St. James Place. Christoper Wallace grew up in one of them, No. 226, and the block was co-named Christopher ‘Notorious B.I.G.’ Wallace Way last year.
Located in the Clinton Hill Historic District, the buildings were designed by Brooklyn architect Axel Hedman with white brick and terra-cotta facades rich with ornament. The tenements display a touch of the City Beautiful Movement amidst the brick and brownstone buildings surrounding them. The buildings accommodated eight families, with two floor-through apartments per floor.
Save this listing on Brownstoner Real Estate to get price, availability and open house updates as they happen >>
As for the interiors, early ads describe apartments with parquet floors, combination gas and electric fixtures, and Mission-style dining rooms. This unit still has a few of those features and its original floor plan. Unusually large, it has four bedrooms as well as a dining room.
It’s set up with the living room in the front and a kitchen and bedroom at the rear. Stretched along the hallway in between are two more bedrooms and the dining room.
The living room boasts parquet floors, an Ionic-columned room divider and wall moldings. Off to the side is a small windowed room set up as a home office but big enough to fit a twin bed.
All of the walls and woodwork in the apartment have been painted white, including the Mission-style dining room. It still has wainscoting, a coffered ceiling and parquet floors with an inlaid border.
Adjacent is the recently renovated galley kitchen with white cabinets, butcher block countertop, open storage and a black and white hex tile floor.
Three of the bedrooms have white-painted wood floors to go along with their white trim and closets. For all those bedrooms, however, there is just one full bath, tucked between the two bedrooms in the middle of the apartment.
It’s got a cast-iron tub and what looks to be an original marble sink and vintage subway tile on the walls, topped with a delicate floral border tile. The listing notes owners are permitted to add a second full or half bath, although it is hard to see where one could be squeezed in without taking away needed bedroom or closet space. There are six closets in all, including a coat closet in the hallway near the front door.
There’s no laundry in the unit but there is laundry in the basement along with common and bike storage. All units share a rooftop deck and the building has a part-time super. Located on the second floor of the walkup building, the apartment has low monthlies: $235 in tax and $300 in common charges.
The apartment last sold in 2015 for $895,000. It’s now on the market for $1.15 million, listed with Bo Poulsen, Anna Shagalov and Kristin Herrera of Halstead. What do you think?
[Listing: 207 St. James Place #2R | Broker: Halstead] GMAP
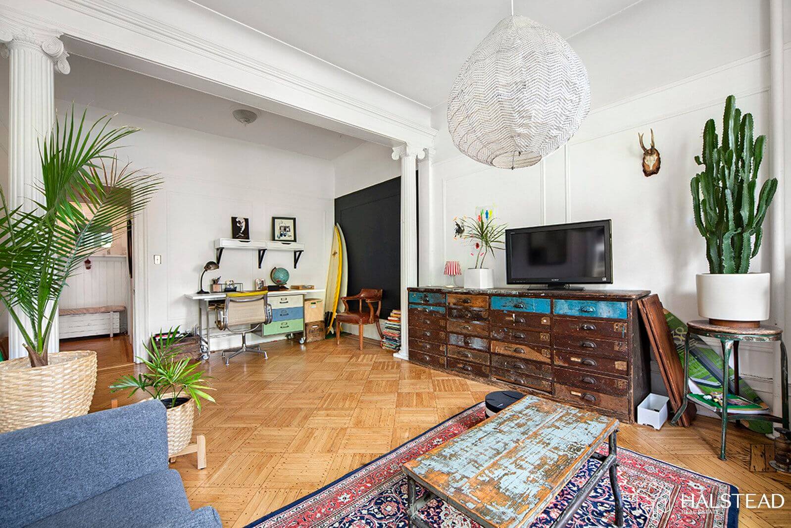
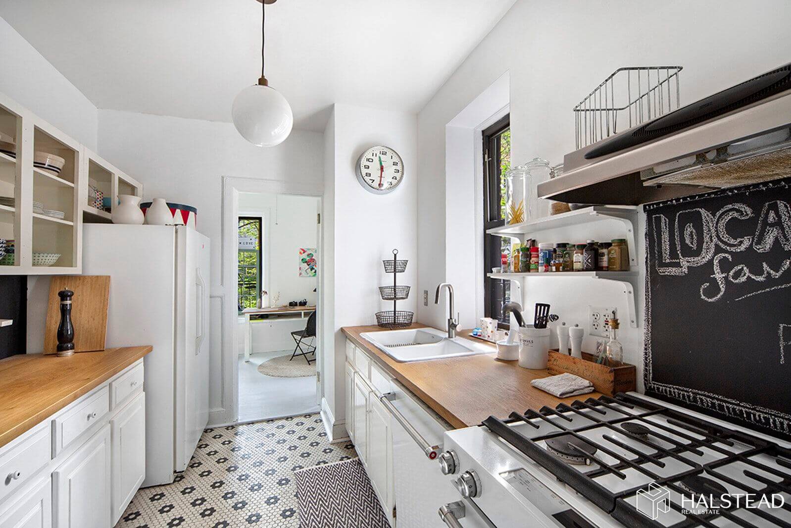
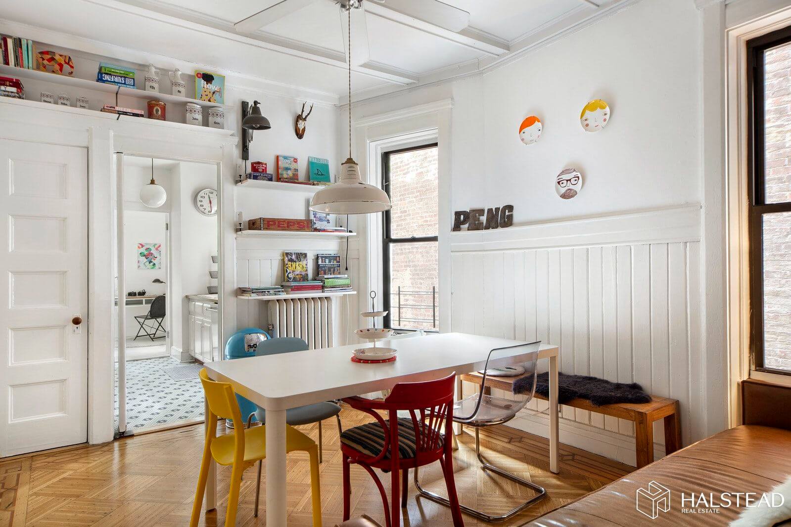
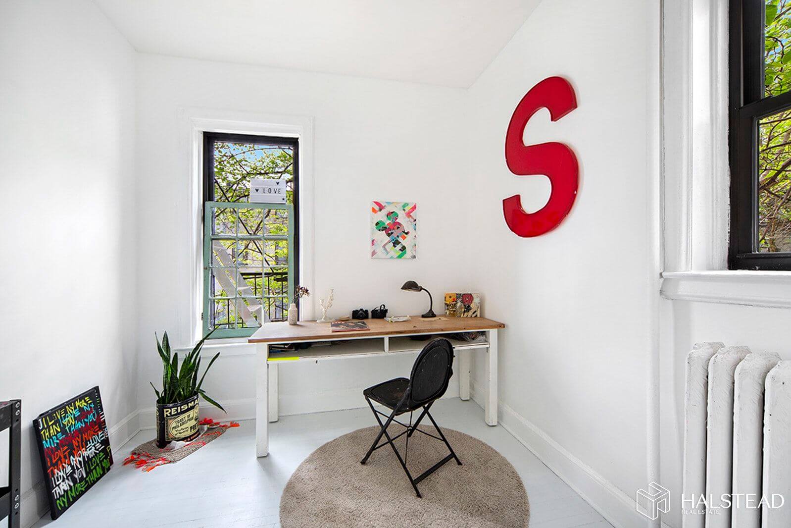
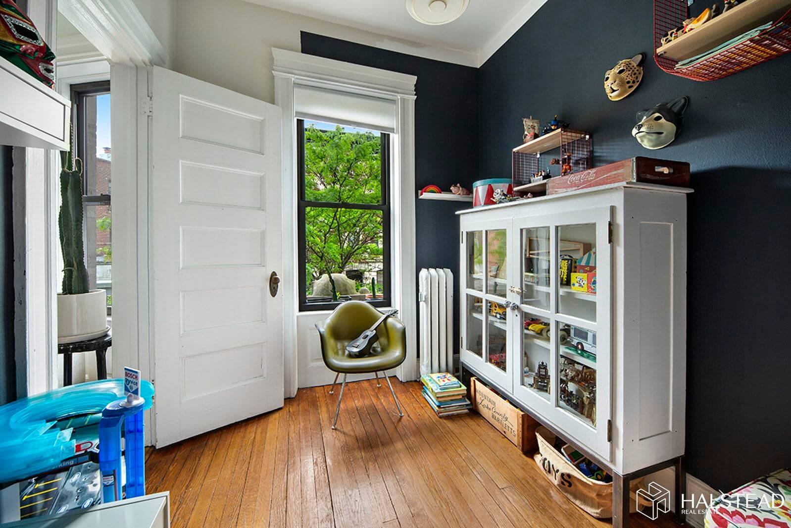
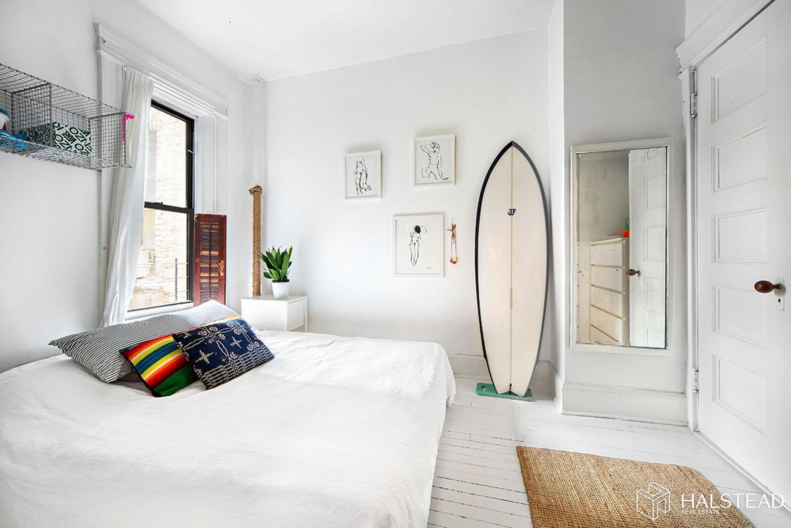
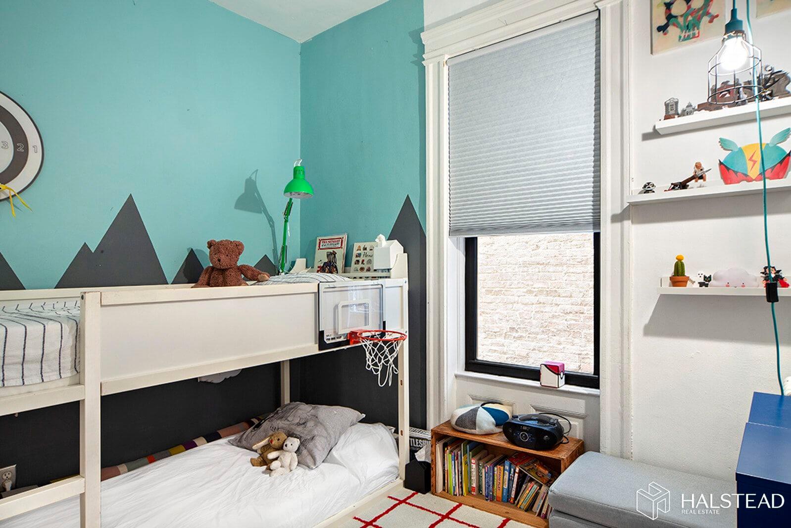
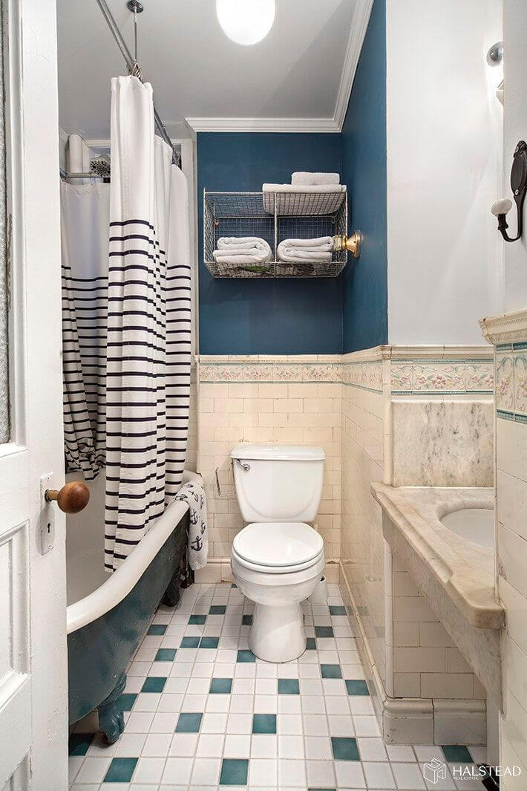
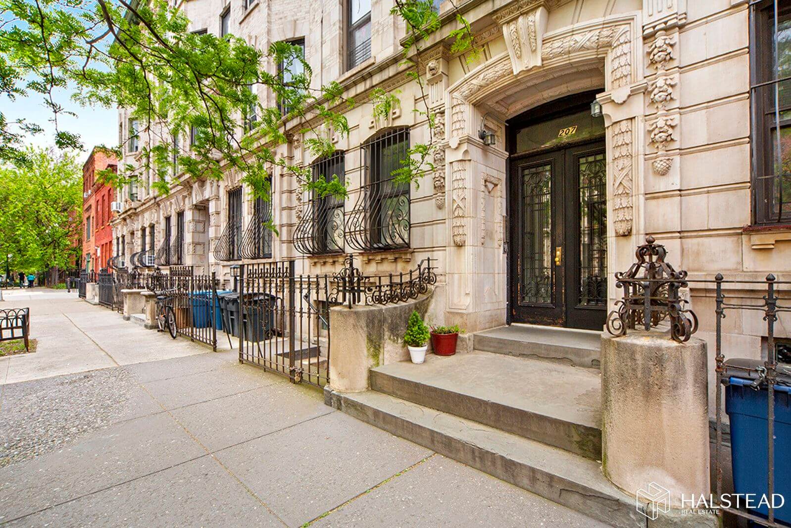
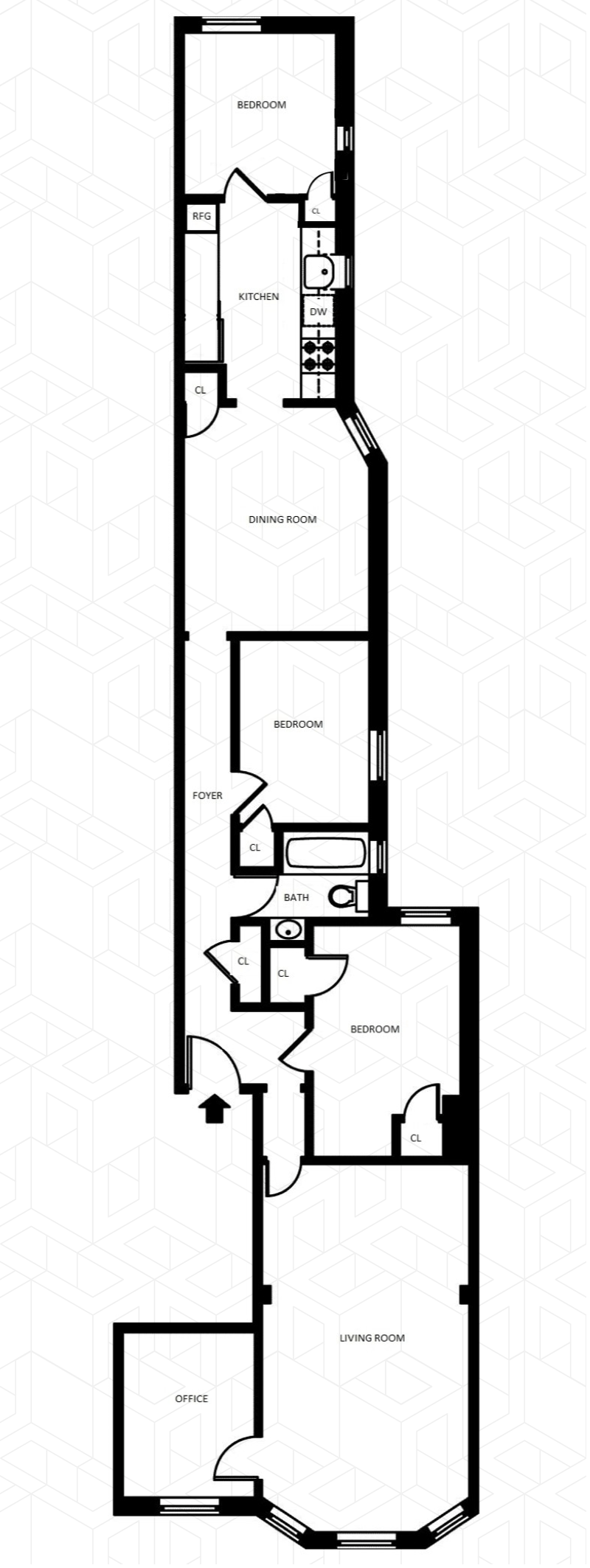
Related Stories
- Find Your Dream Home in Brooklyn and Beyond With the New Brownstoner Real Estate
- Prewar One-Bedroom With Renovated Kitchen in Bay Ridge Asks $368K
- Prospect Heights Condo With Two Terraces, Six Closets, Built-ins Asks $1.595 Million
Sign up for amNY’s COVID-19 newsletter to stay up to date on the latest coronavirus news throughout New York City. Email tips@brownstoner.com with further comments, questions or tips. Follow Brownstoner on Twitter and Instagram, and like us on Facebook.

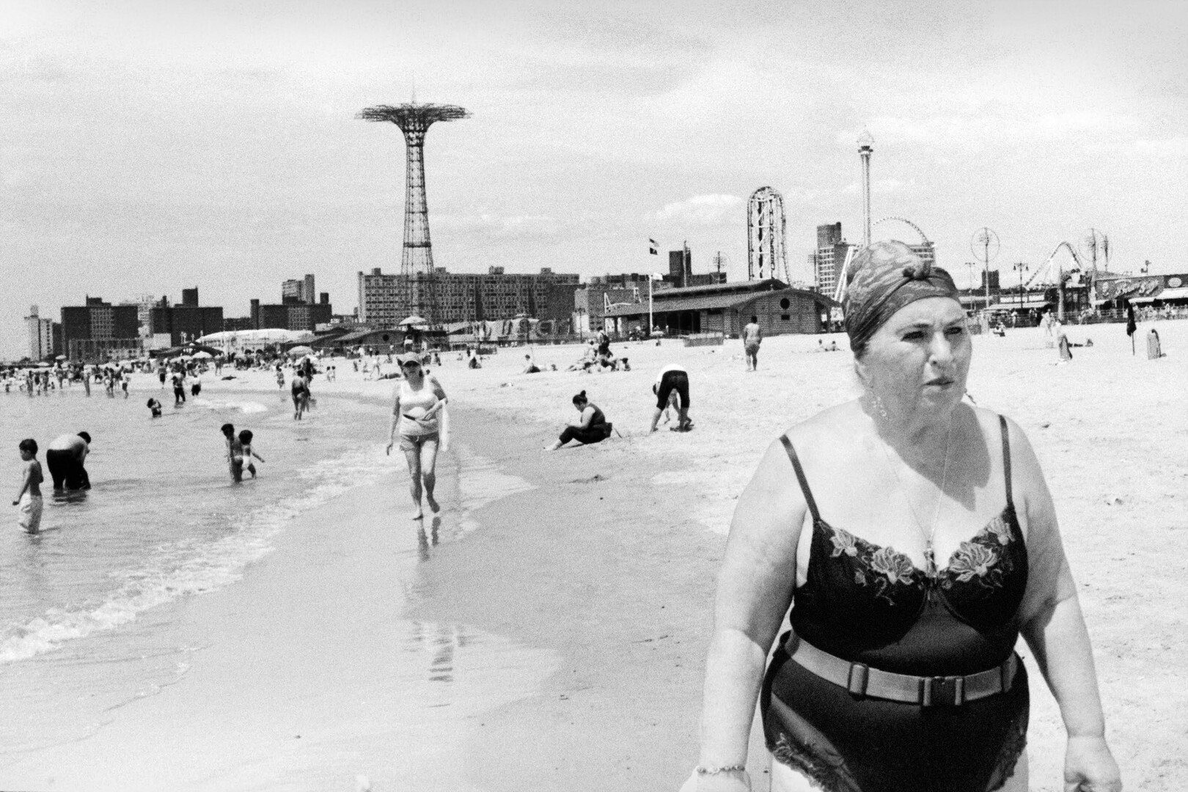
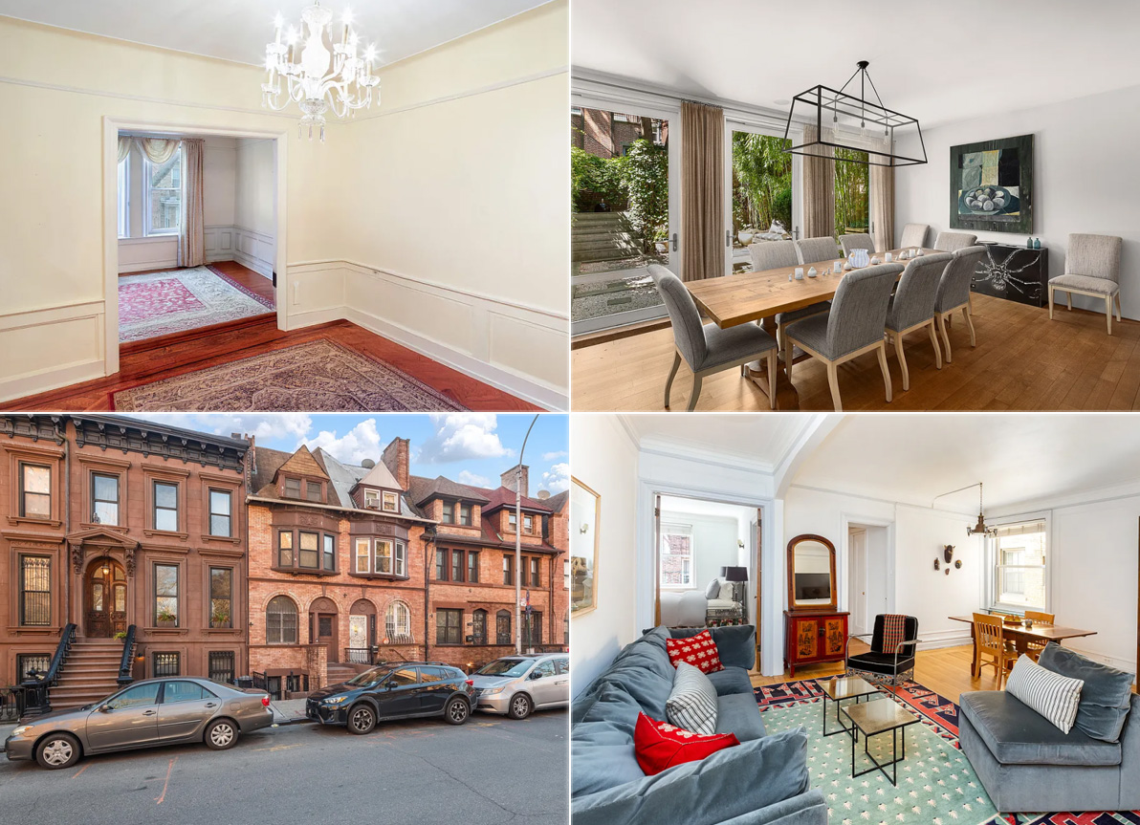
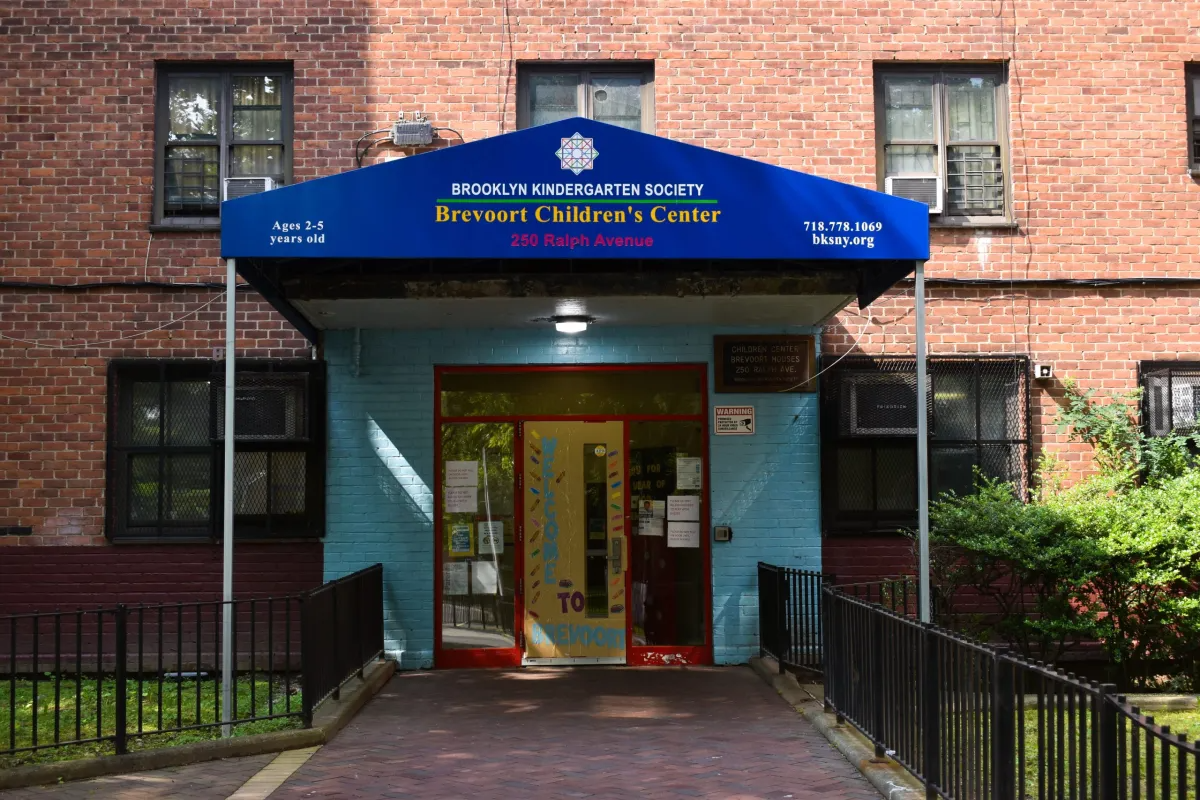
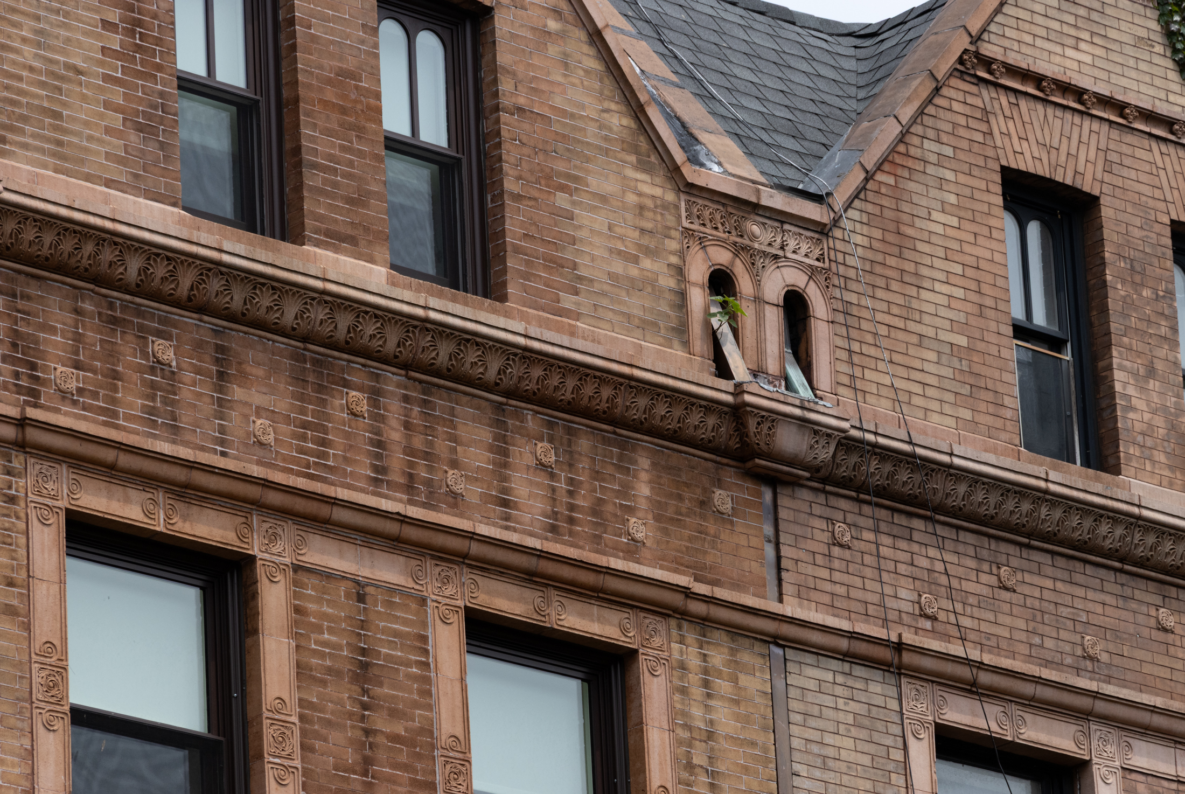
What's Your Take? Leave a Comment