Big, Airy Three-Bedroom With Two Baths in 1897 Clinton Hill Elevator Building Asks $1.899 Million
For about the price of a townhouse, here’s a 19th century apartment with a forward-thinking design and historic details.

For about the price of a townhouse, here’s a 19th century apartment up to modern snuff that doesn’t stint on convenience, comfort or historic details.
Built in 1897, it’s been modernized with an open kitchen, arches and some fun bathroom tile, but the woodwork and floors remain — as does the large, gracious footprint. Like other apartments at 275 Clinton Avenue, the enormous unit has not been broken up, and it has three bedrooms, two bathrooms and a dining room.
The five-story neo-Classical style building, known as the Clinton Apartments, was designed by architect Edward S. Betts for owner and builder Charles A. Betts. The E-shaped pale brick building in the Clinton Hill Historic District has a prominent cornice, bold rectangular windows on the ground floor, and arched openings between its three wings.
The building was outfitted with electric elevators and only two apartments per floor on each of its wings, so the units have light and air from windows on three sides. Originally 29 apartments, the building now has 32. Part of the lobby became a studio apartment, and a unit on the first floor with its own entrance was subdivided.
Otherwise, the units remain intact. The apartments were originally rentals with seven and eight rooms, consisting of a parlor, dining room, kitchen, servant’s room, three bedrooms and a full bathroom, an old floor plan of the first floor shows. Unusually for the era, the kitchen, dining and parlor were grouped together rather than being split with the bedrooms between them.
The building was converted to co-ops, and the apartments now have in-unit laundry and second bathrooms instead of a servant’s room.
Save this listing on Brownstoner Real Estate to get price, availability and open house updates as they happen >>
This particular apartment has large rooms with a modern yet vintage feel, lots of windows and high ceilings. The open kitchen has white cupboards, white subway tile, wood counters and a dishwasher. The bathrooms also have white subway tile on the wall and bright blue mosaic square tile on the floors. One of the bedrooms is lofted, and there are six closets.
The building has additional storage, bike storage, a live-in super, garden with barbecue and picnic tables, lobby with a fireplace and seating, and shared laundry room.
Listed by Jeffrey Mandelbaum and Kenneth Gene Mandelbaum of Brown Harris Stevens, the unit is asking $1.899 million. The maintenance is $2,020 a month. Think it will get ask?
[Listing: 275 Clinton Avenue #31 | Broker: Brown Harris Stevens] GMAP
Related Stories
- Find Your Dream Home in Brooklyn and Beyond With the New Brownstoner Real Estate
- Park Slope Studio With Working Fireplace, Five Windows in Neo-Grec Brownstone Asks $399K
- Bay Ridge Prewar Asking $359K Has Arched Openings, Vintage Tiled Bathroom, Five Closets
Email tips@brownstoner.com with further comments, questions or tips. Follow Brownstoner on Twitter and Instagram, and like us on Facebook.

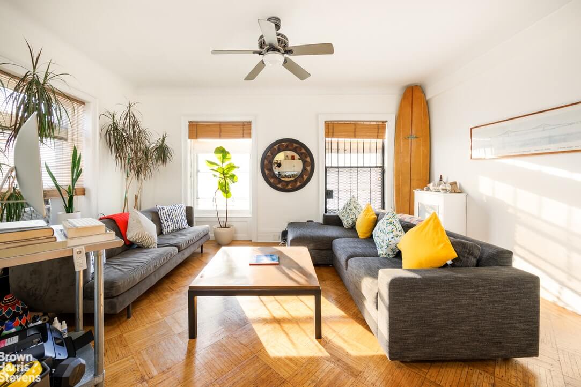
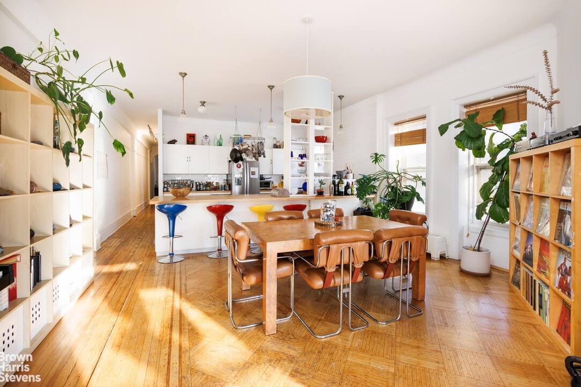
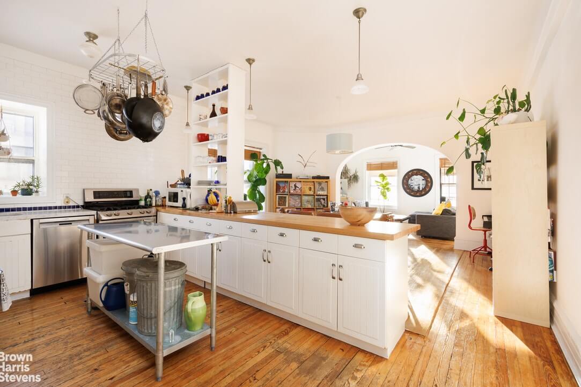
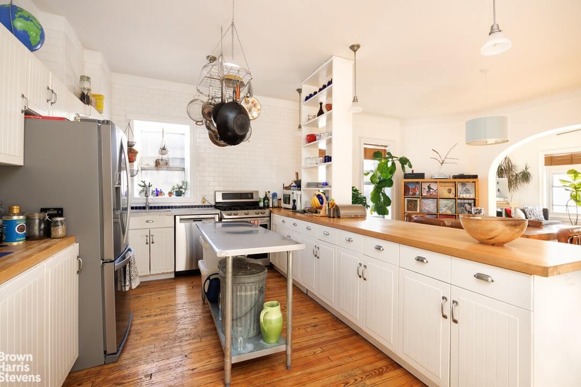
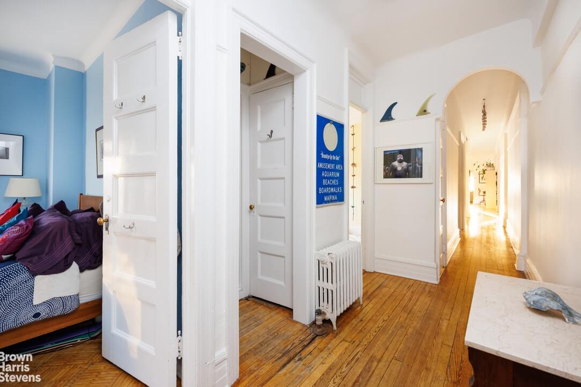
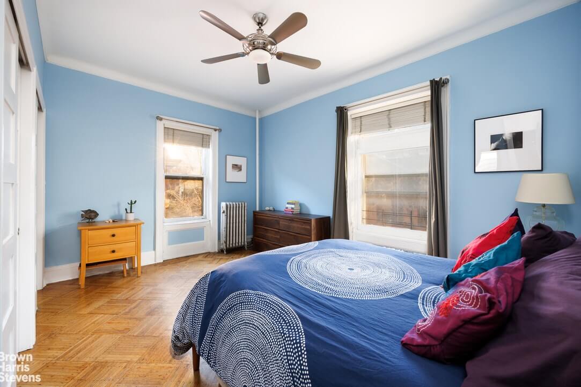
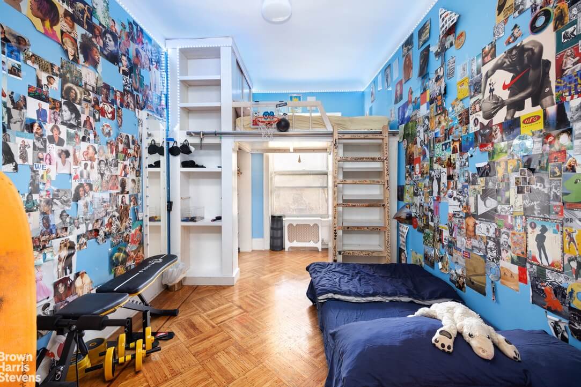
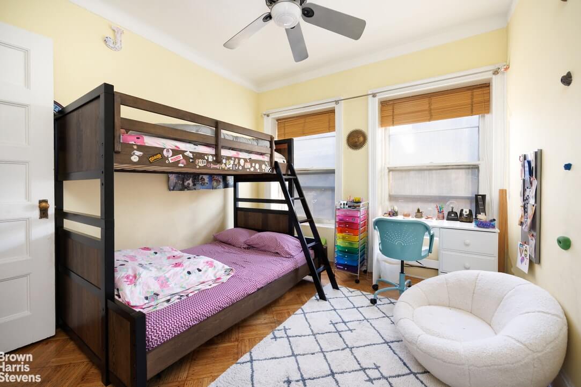
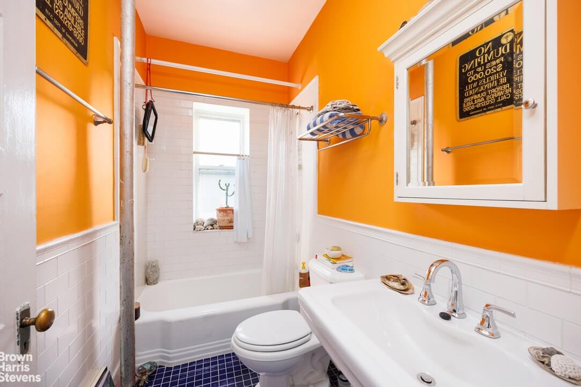
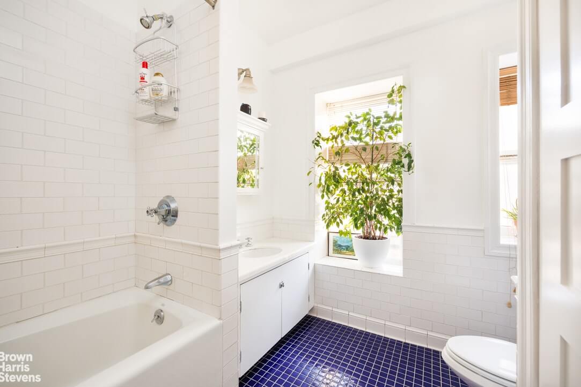
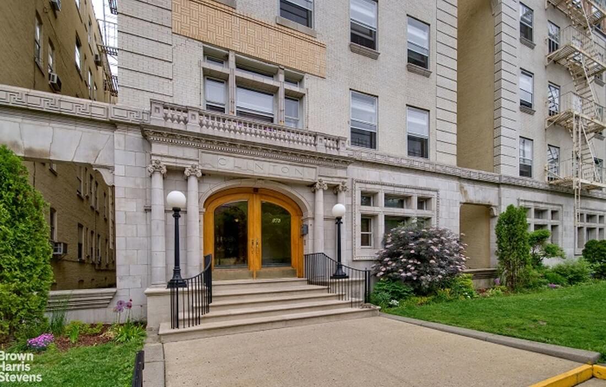
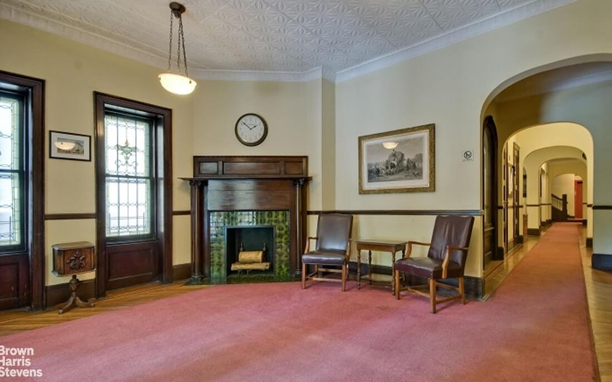

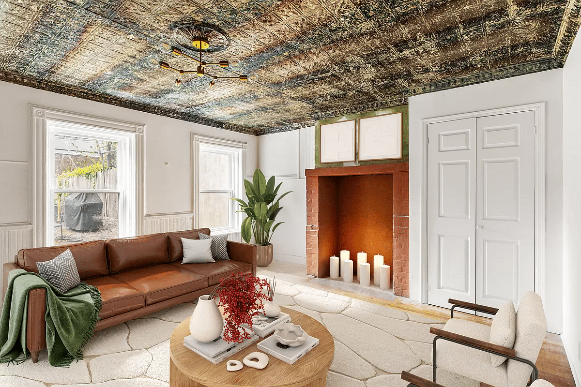
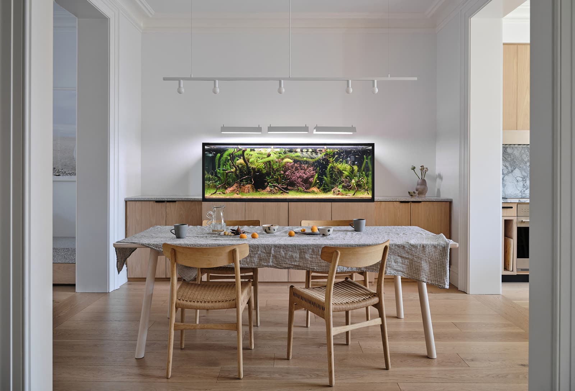
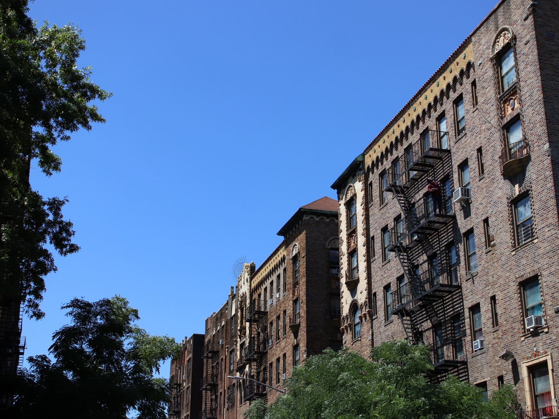
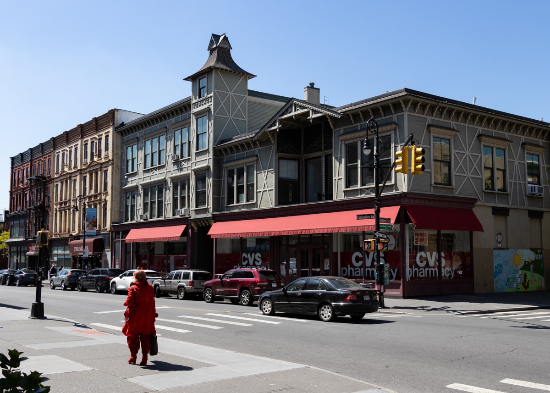




What's Your Take? Leave a Comment