Clinton Hill Co-op With Arched Openings, Wood Floors, Updated Kitchen Asks $825K
The 1940s building complex includes a landscaped courtyard with a community garden.

Photo via Compass
This Clinton Hill one-bedroom has wood floors, four closets, a roomy foyer, and a renovated kitchen. It is on the sixth floor of the 96-unit elevator building at 360 Clinton Avenue, which sits within the Clinton Hill Historic District.
The prolific Cohn Brothers designed two brick buildings for developers the Clinton Construction Corp. The complex extends through the block to Vanderbilt Avenue with a shared courtyard in the center. The red brick buildings have some Colonial Revival details like arched windows with keystones, corner quoining, and the building entrance on Clinton Avenue sports pilasters and a canopy with dentil molding. Plans were filed in 1940 and construction wrapped in 1941. An early brochure boasted of units with roomy dining areas, concealed radiators, arched openings, and colorful linoleum in the kitchens.
This apartment has largely kept its 1940s layout as seen in the original floor plan, with the living room off the foyer and a short hall leading to the bedroom on the other end of the unit.
The foyer, which is large enough for a desk or a piano, as shown in the listing photo, has arched doorways and a wood floor that extends into the living room. There is enough space in the living room for seating and dining areas and the windows offer a skyline view.
Sliding glass doors have been added to the renovated kitchen, closing off the space from the foyer, but allowing light to enter the cooking area. There are white cabinets, a blue tile backsplash, and the appliances include a petite dishwasher.
The hall to the bedroom includes three closets while the fourth is in the bedroom itself. The room has two exposures, a wood floor, and the concealed radiators noted in the brochure.
Updates in the bathroom include white subway tile on the walls to coordinate with the all-white fixtures.
Amenities in the building include a live-in super, full-time porter, bike storage, laundry, and storage cages for an additional fee. The aforementioned shared courtyard includes a landscaped seating area and a community garden with raised beds. Maintenance for this co-op unit is $1,000 a month.
Compass’ Debra Bondy and Jason Knight have the listing, and the one-bedroom is priced at $825,000. What do you think?
[Listing: 360 Clinton Avenue #6J | Broker: Compass] GMAP
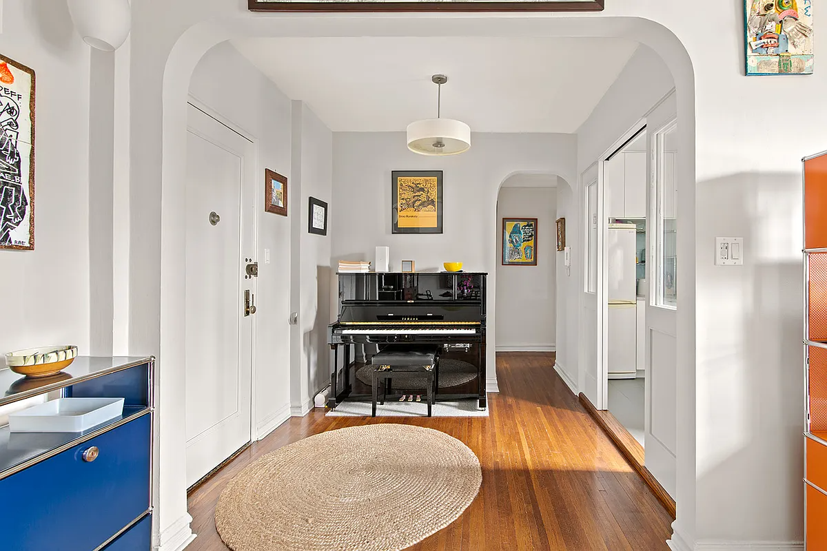
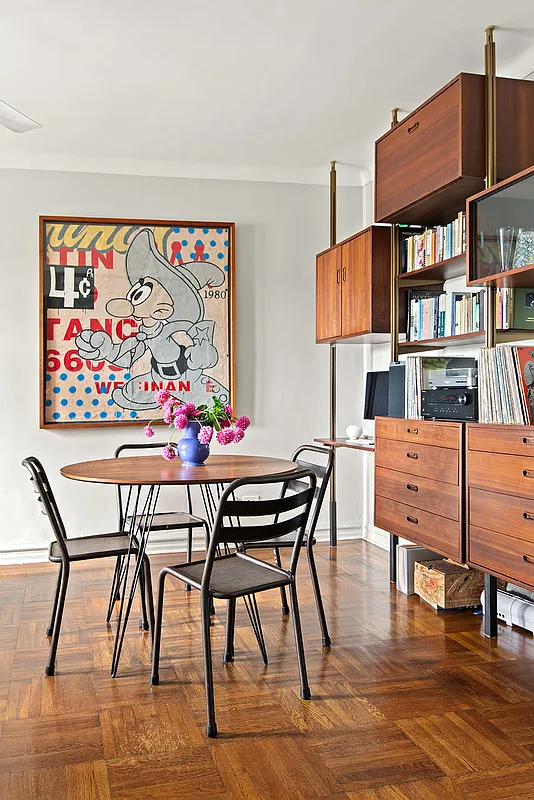
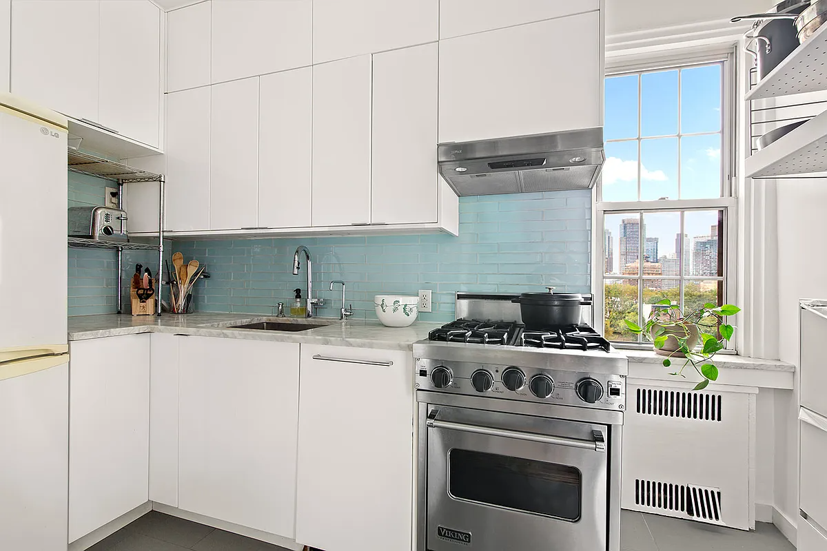
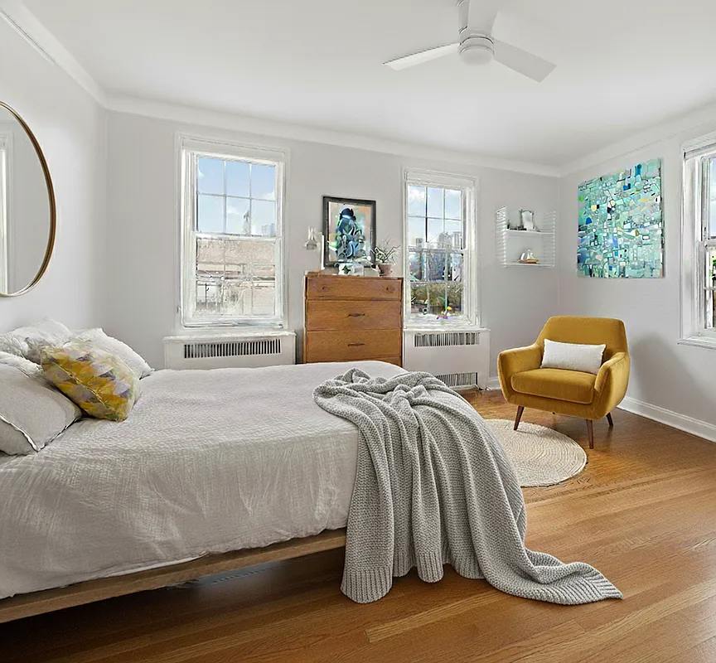
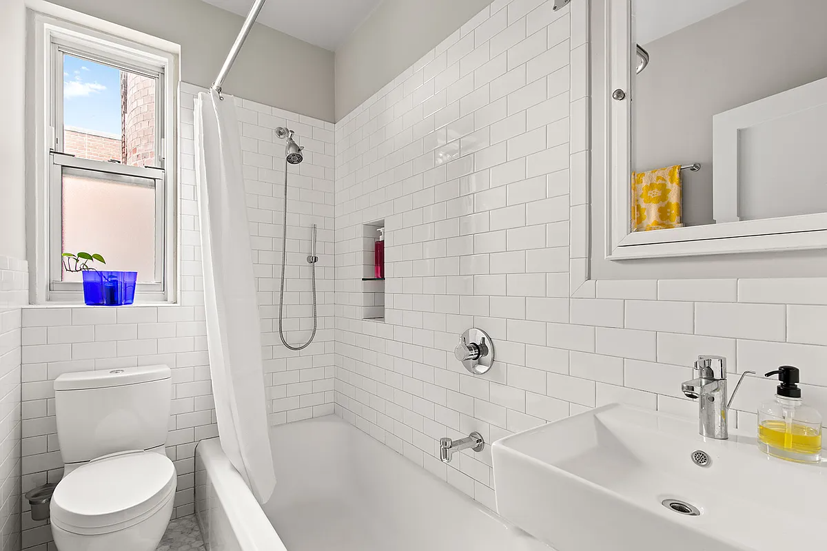
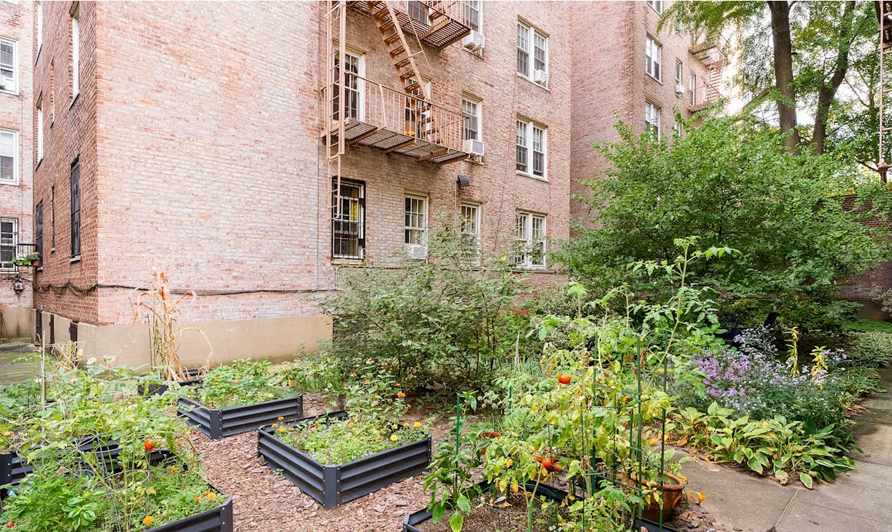
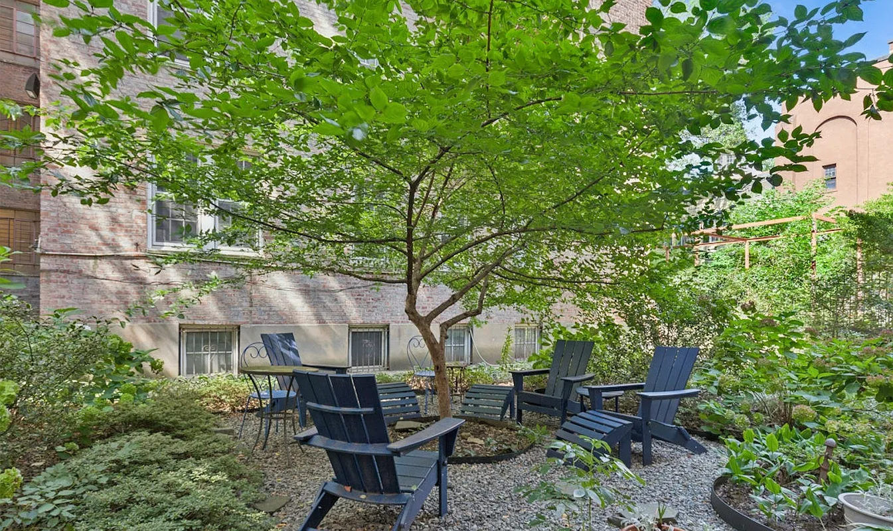
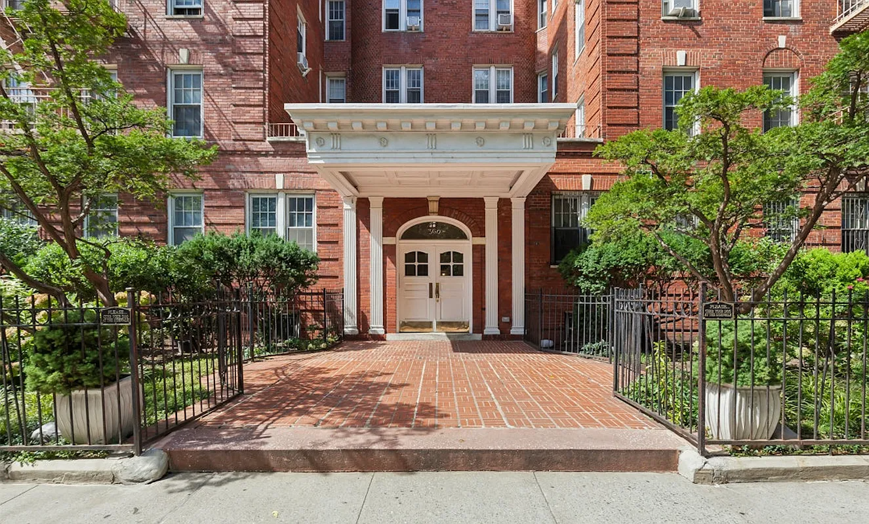
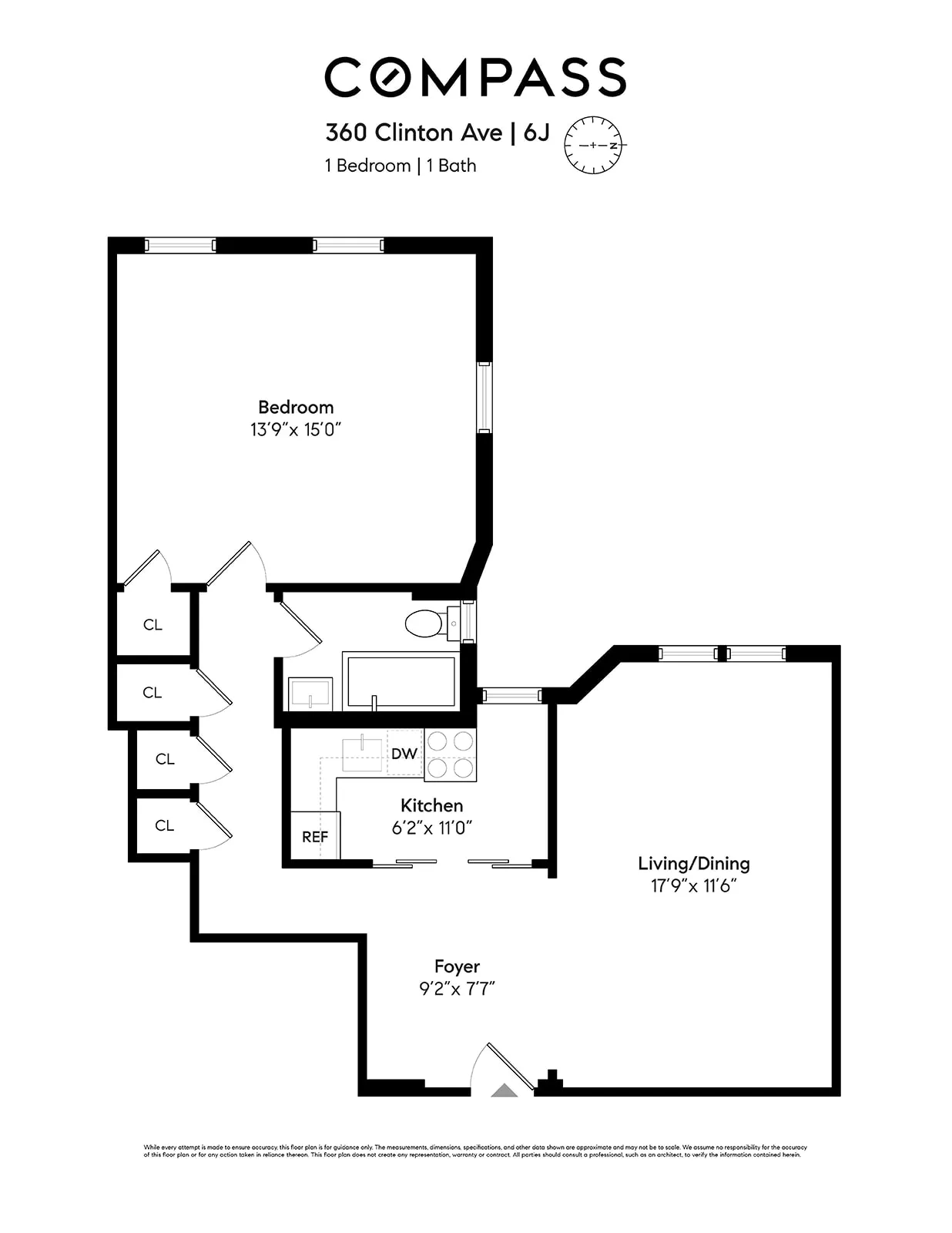
[Photos via Compass]
Related Stories
- Kensington Prewar With Three Bedrooms, Seven Closets, Deco Tile Asks $925K
- Top-Floor Sunset Park Co-op With New Kitchen, Wood Floors Asks $699K
- Lavish Cobble Hill Two-Bedroom With Plasterwork, High Ceilings Asks $1.95 Million
Email tips@brownstoner.com with further comments, questions or tips. Follow Brownstoner on X and Instagram, and like us on Facebook.

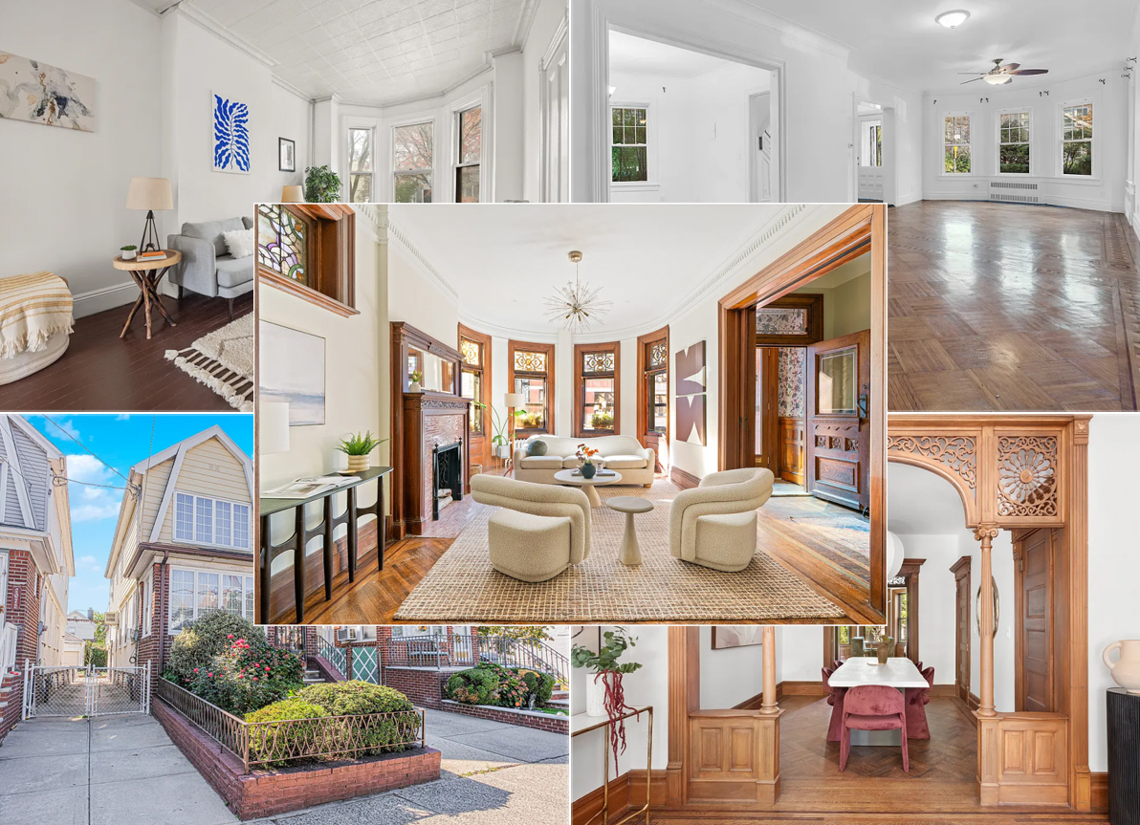
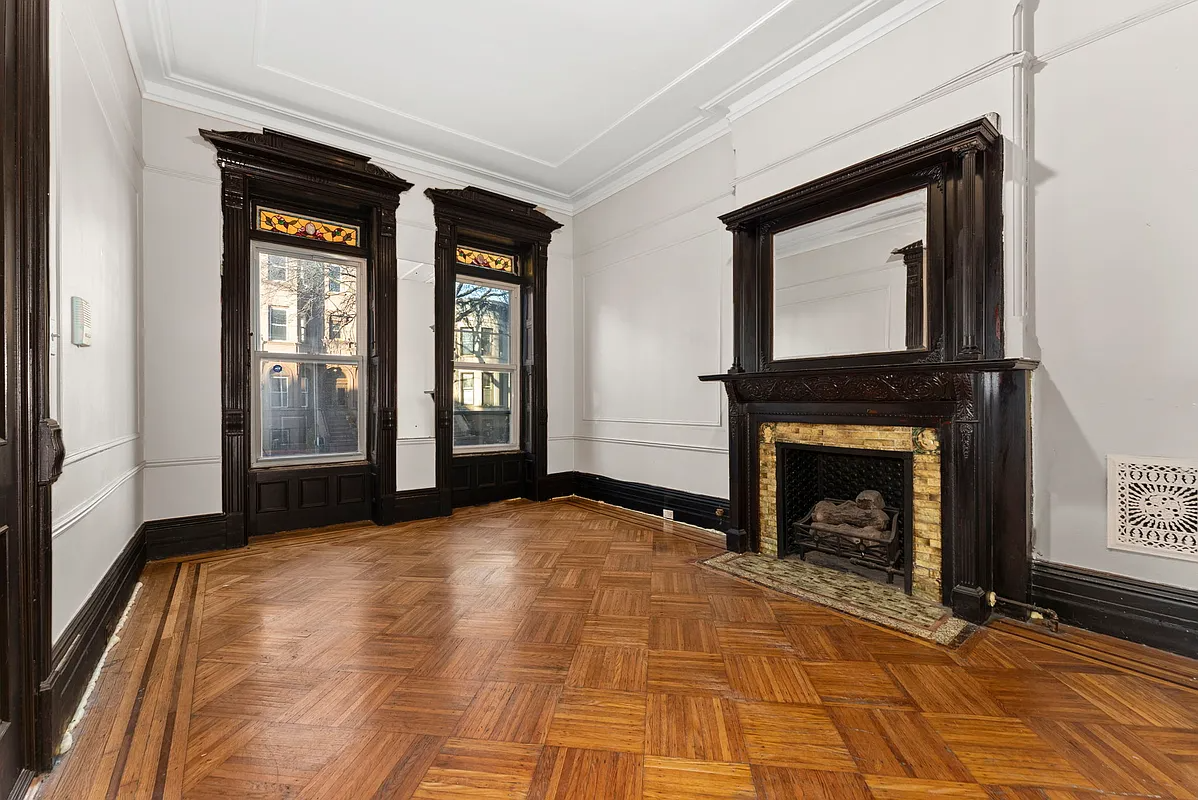
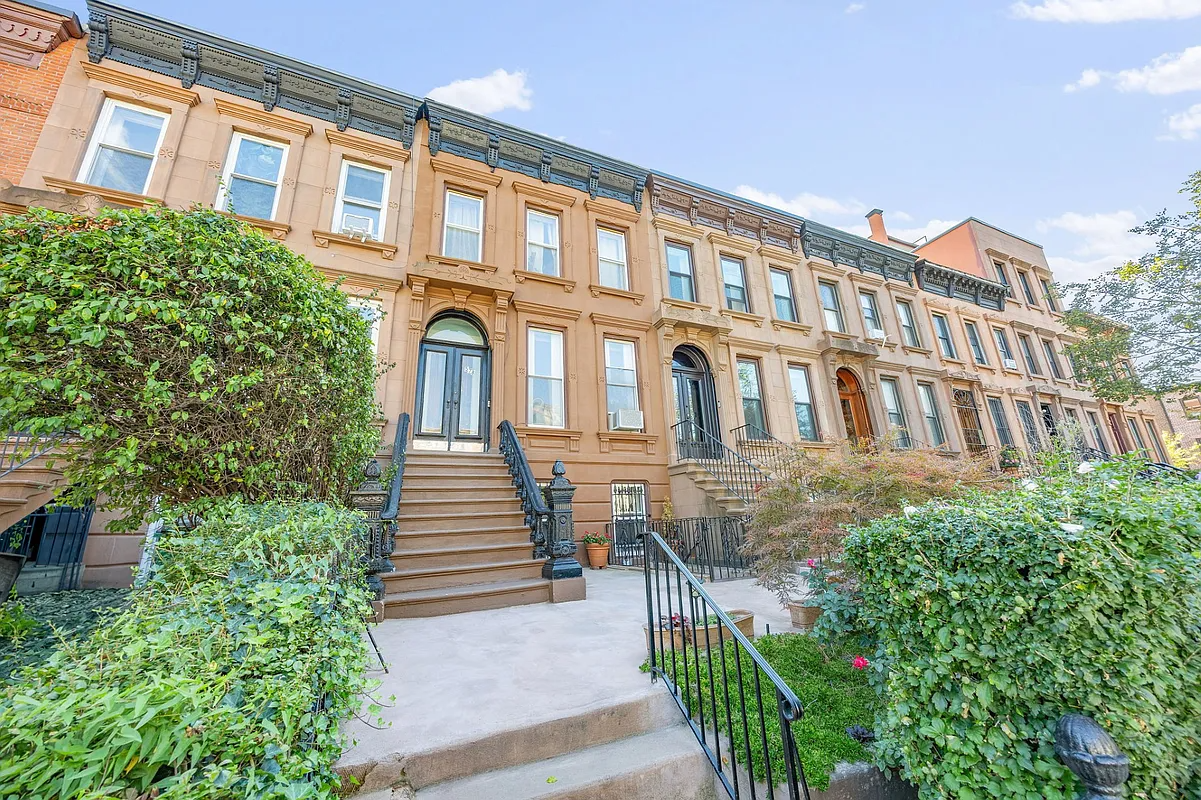
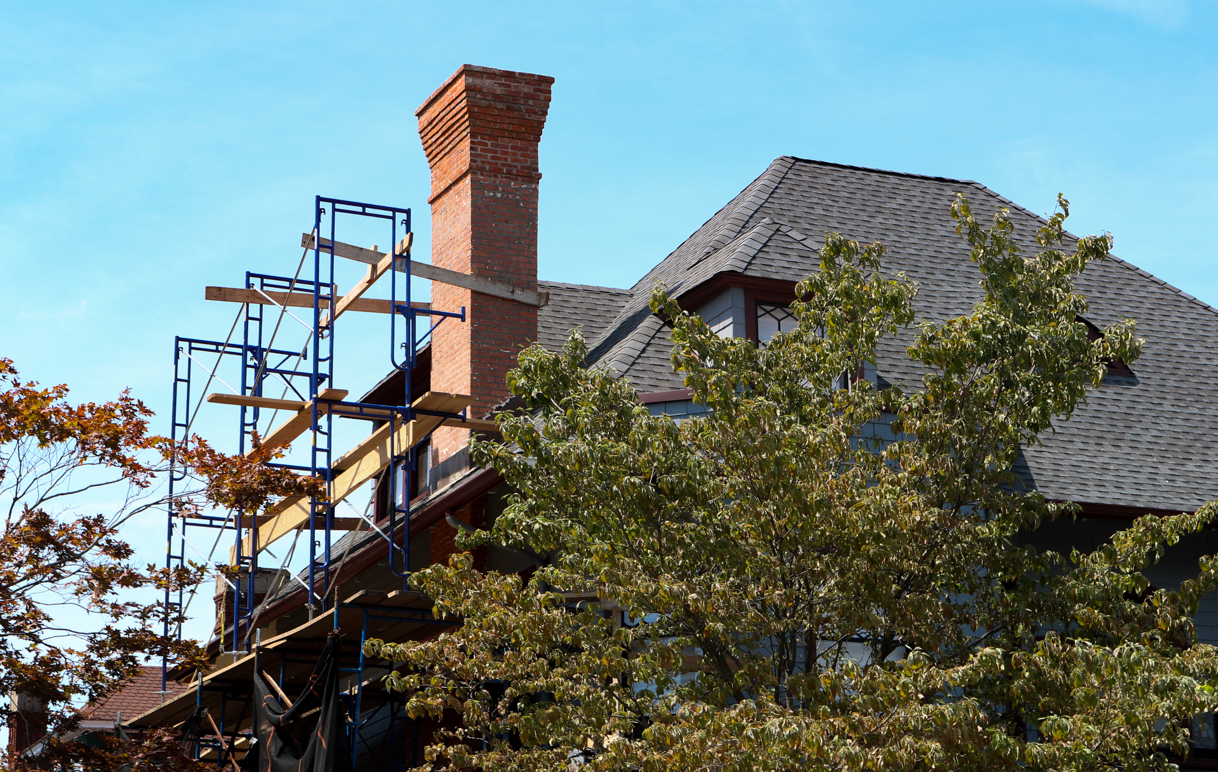
I think this building was made in 1928 so this isn’t a 1940s layout.
The building does actually date to 1940. You can see links above to 1940s stories about its construction. There was a mansion in place on this site until the 1930s – you can see it on this map from 1929 – https://historicmapworks.com/Map/US/484219/Plate+120/Brooklyn+1929+Vol+1/New+York/. In this case, the 1981 historic district report, which gave a circa 1920s date, is a bit off.
Is that a reasonable market price? Seems like a lot of money for a one bedroom apartment.
Looks like there have been 5 one bedroom apartments sold in that building so far this year. Prices ranged from $730k to $799k, including an apartment on the same J line that sold for $775k in Feb.
Also notable, that there were a couple one bedrooms that sold for $860k (in late 2023) and $815k (in late 2022).
So seems like the asking price is aggressive but probably fair to say still “reasonable.”