Bow-Fronted Park Slope Co-op With Roof Deck, Woodwork, Park Views Asks $1.45 Million
It’s a large apartment, with three bedrooms, storage and pretty original details.

Photo via The Corcoran Group
A co-operative apartment in the Park Slope Historic District has a private roof deck and views of Prospect Park from its bow-fronted living room. The home is on the top floor of an 1899 eight-unit brick and limestone Renaissance Revival walkup with grand neo-Classical columns at the entrance and the moniker “Marlborough” emblazoned atop the portico.
The unit is six rooms deep and has windows on three sides, so every room is windowed. There is a hallway, dining room, and three bedrooms, though one of the latter is set up as an office/laundry room with a tile floor.
It’s quite a large apartment, with a decent amount of storage and pretty original woodwork and other details, although the floor plan has some quirks.
The ceilings are high and the floors are parquet with dark wood stripes. The living room has attractive wood casings showcasing the bay window overlooking the park and a wall of built-in bookcases.
A wide opening trimmed in wood and paneling, which might have originally had two columns, leads to a second parlor, here in use as a dining room. Just beyond is the kitchen, which is functional but not especially attractive. The wood cabinets, stone counters, stainless steel appliances and tan floor tiles all look to be in good shape though.
An office/bedroom/laundry room with a stacked washer/dryer and tile floor past the kitchen is not pictured, nor is the bathroom. The other two bedrooms are both good sized and have two windows and a closet apiece.
A photo of one shows an oddly misaligned window: Likely the apartment originally had two bedrooms in the center and kitchen and dining room in the rear. The master bedroom faces the rear garden.
A private roof terrace, accessed from the building’s staircase, is decked in weathered wood and surrounded by an iron and wood fence. The outdoor space has a clear view of lower Manhattan.
Save this listing on Brownstoner Real Estate to get price, availability and open house updates as they happen >>
156 Prospect Park West is in the Park Slope Historic District. It is one of three apartment houses designed by Thomas Bennett in 1899 and features human figures within the ornamental ground-floor window pilasters. The designation report notes the classical influences, the pedimented window, balustrade above the doorway, and the swags on the fascia of the console-bracketed cornice.
Brownstoner wrote about the unit when it was on the market in 2010; it sold for $825,000. In 2018, a similar apartment next door with 1.5 bathrooms sold for $1.455 million.
Now this unit, No. 4R, is listed for $1.45 million. The maintenance very low at $606 a month. Brokers James Cornell and Henze Marvin at Corcoran are showing the unit at an open house on Sunday, January 12 from noon to 1:30 pm. Will it fly?
[Listing: 156 Prospect Park West, APT 4R | Broker: Corcoran] GMAP
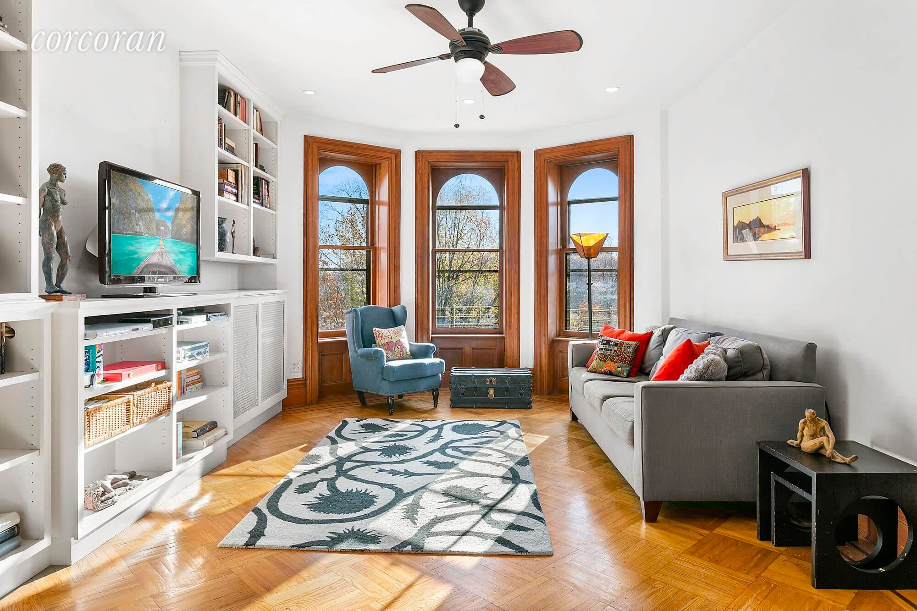
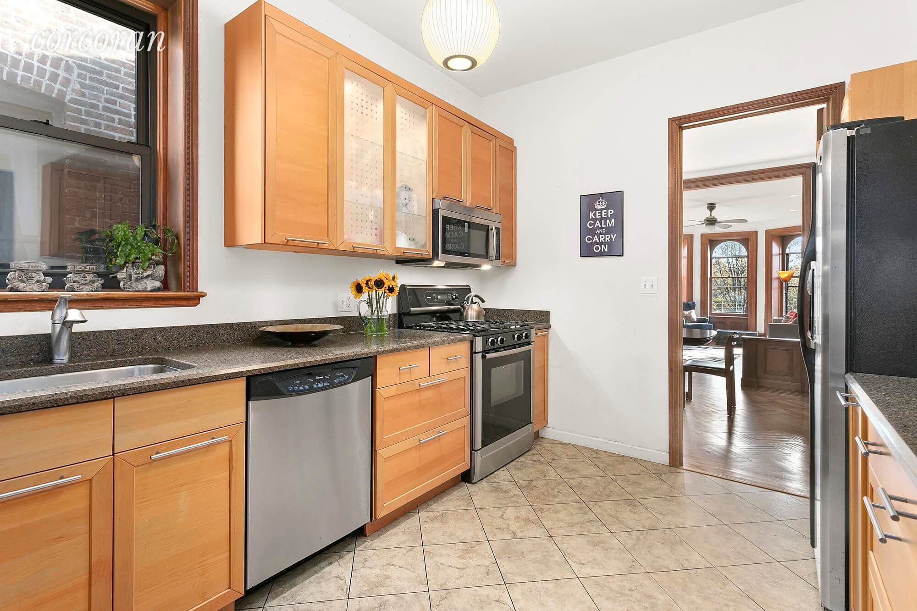
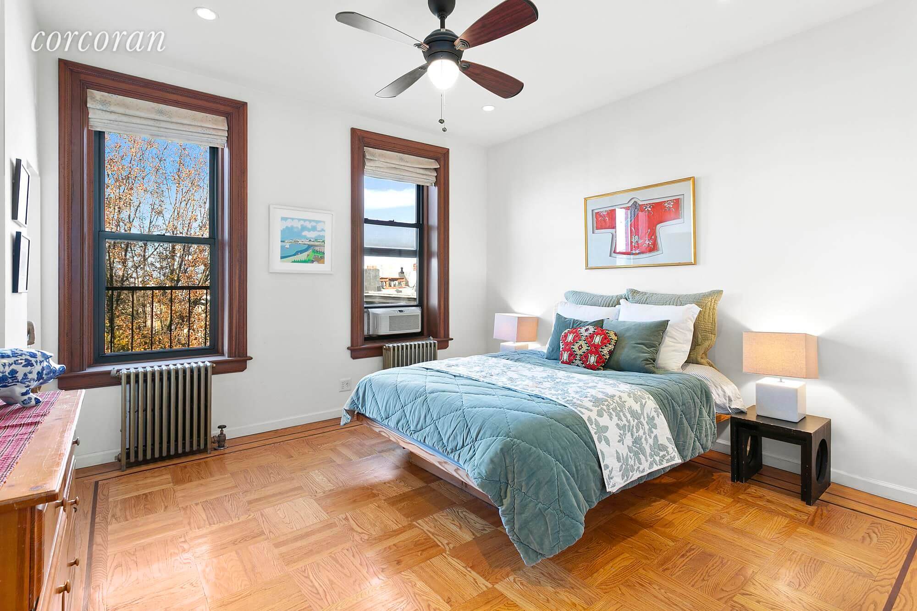
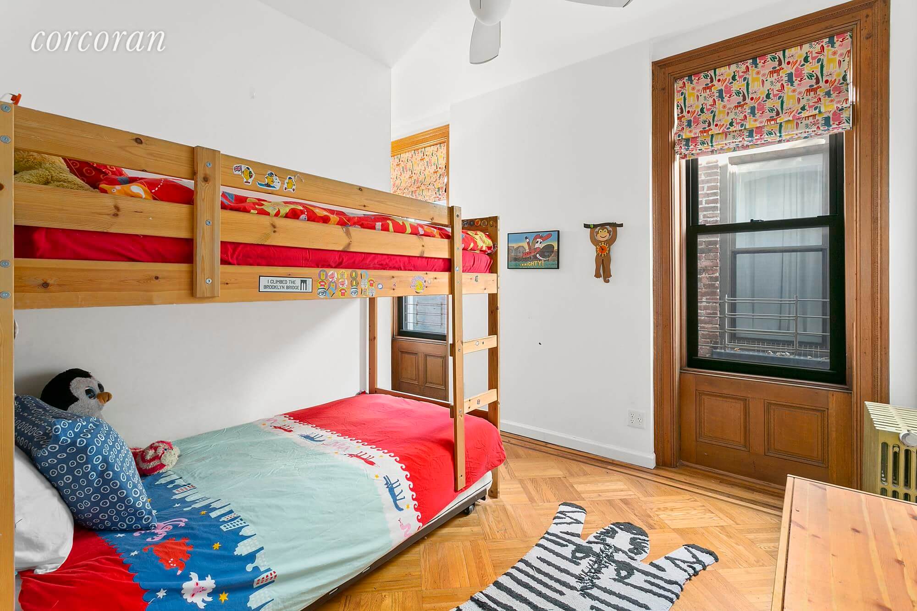
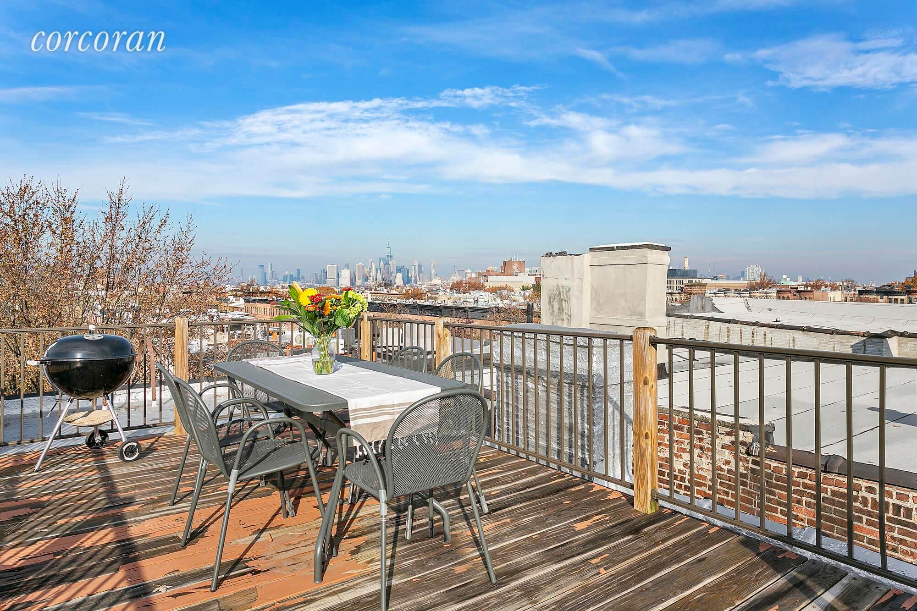
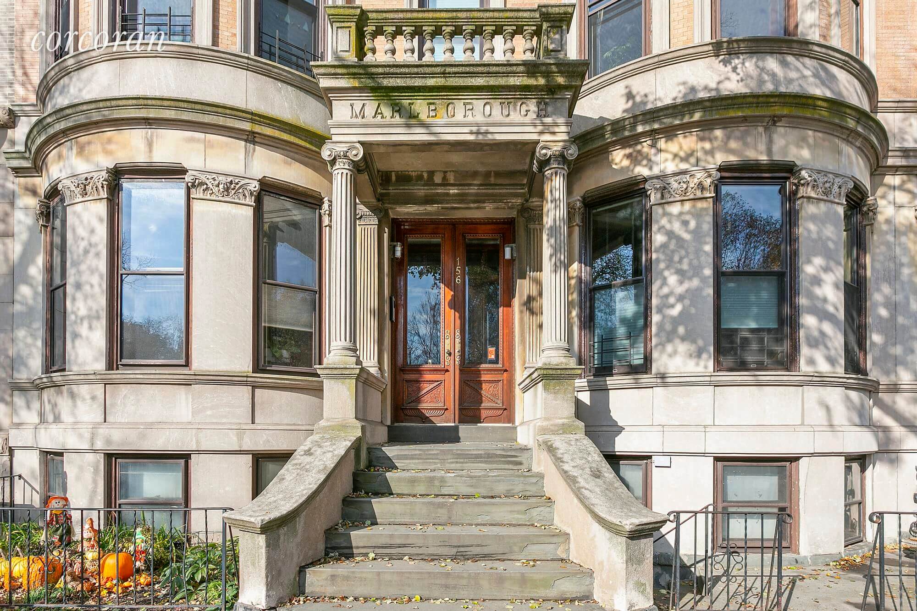
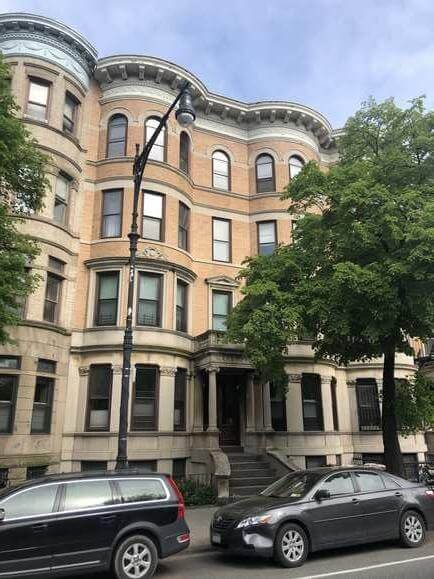
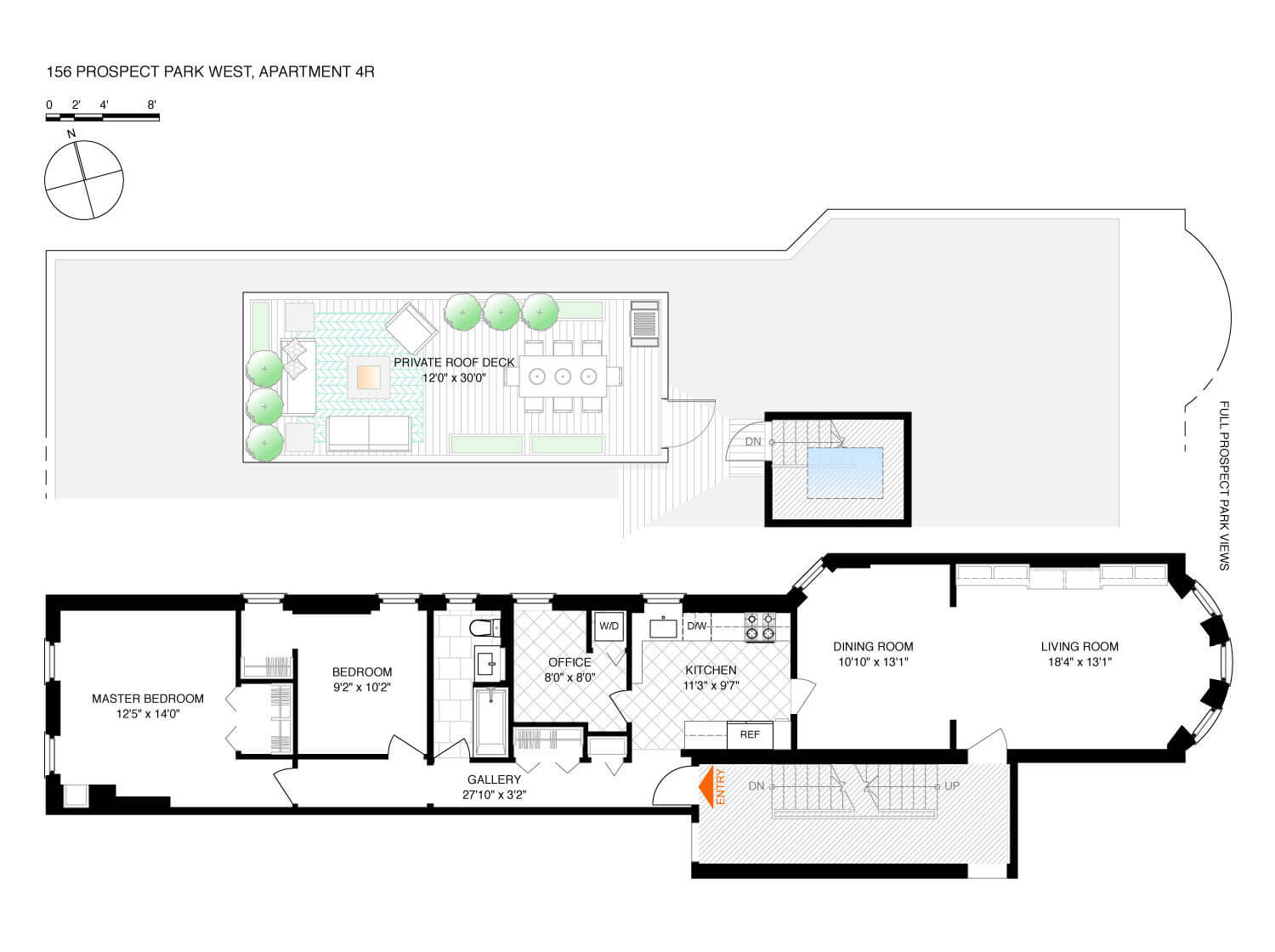
[Photos via The Corcoran Group]
Related Stories
- Find Your Dream Home in Brooklyn and Beyond With the New Brownstoner Real Estate
- Park Slope Limestone With Aquarium, Library, Six Fireplaces, Dramatic Staircase Asks $6 Million
- Park Slope Townhouse With Opulent Woodwork, Nine Mantels, Butler’s Pantry Asks $3.9 Million
Email tips@brownstoner.com with further comments, questions or tips. Follow Brownstoner on Twitter and Instagram, and like us on Facebook.





What's Your Take? Leave a Comment