Brooklyn Heights Prewar With Sunken Living Room, Two Bedrooms, Storage Asks $1.175 Million
This prewar on one of Brooklyn Heights’ fruit streets has a recently renovated kitchen and windows on three sides.

This two-bedroom prewar apartment on one of Brooklyn Heights’ fruit streets has a sunken living room, recently renovated kitchen and windows on three sides. While not huge — the layout was converted from a one-bedroom — it could fit a small family and has spots for dining and a home office, plus a decent amount of storage.
It’s on the second floor of 72 Orange Street, a 1937 Colonial Revival brick elevator building in the historic district designed by architects Seelig & Finklestein. Some of its original details include coved ceilings, large arched openings and attractive hardwood floors.
The large foyer has a coat closet and a window. Outfitted with shelves, it could work as a library or home office. Iron railings and a step separate it from the sunken living room.
The living room, although half its original size, has a window and room for sofa, chairs and a table. The updated kitchen has white cabinetry, white subway tile, black stone counters and a dishwasher. There is room for a table for four or six people in the adjacent dining area.
Save this listing on Brownstoner Real Estate to get price, availability and open house updates as they happen >>
French doors with a transom lead to the second bedroom, which has two windows and could fit a queen bed, although it lacks a closet. The original bedroom is large and has two closets as well as additional storage in a built-in. The fourth closet is a linen closet in the hall. The bathroom is not pictured but has a tub, according to the floor plan.
The unit comes with four private storage cages in the building, which also has a courtyard, shared roof terrace, laundry and bike storage. Maintenance for this unit is $950 a month.
Listed by Leslie Marshall, James Cornell and Nick Hovsepian of Corcoran, the apartment is asking $1.175 million. What are your thoughts?
[Listing: 72 Orange Street #2C | Broker: Corcoran] GMAP
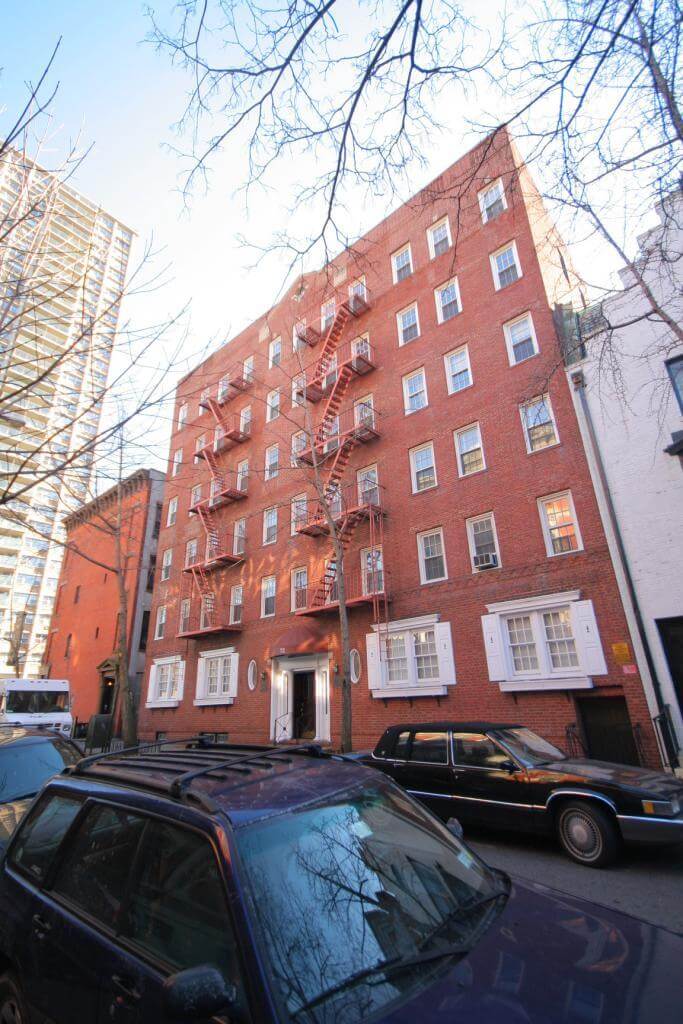
Related Stories
- Find Your Dream Home in Brooklyn and Beyond With the New Brownstoner Real Estate
- Roomy Prospect Heights Prewar With Dining Room, Parquet, Moldings Asks $899K
- Art Deco-Era Co-op With Parquet, Arches, Breakfast Nook in Crown Heights Asks $699K
Email tips@brownstoner.com with further comments, questions or tips. Follow Brownstoner on Twitter and Instagram, and like us on Facebook.

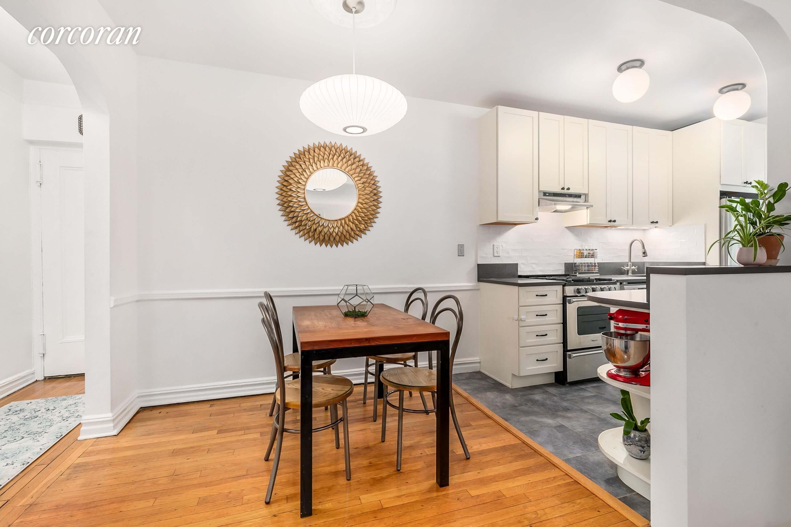
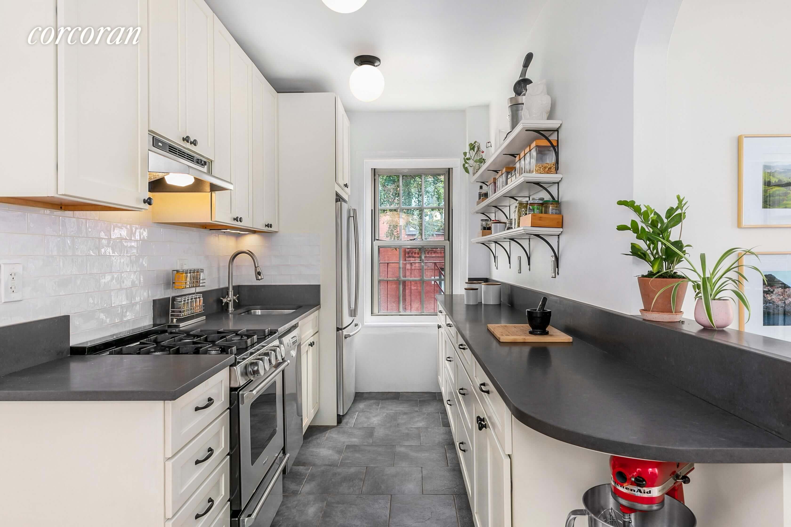
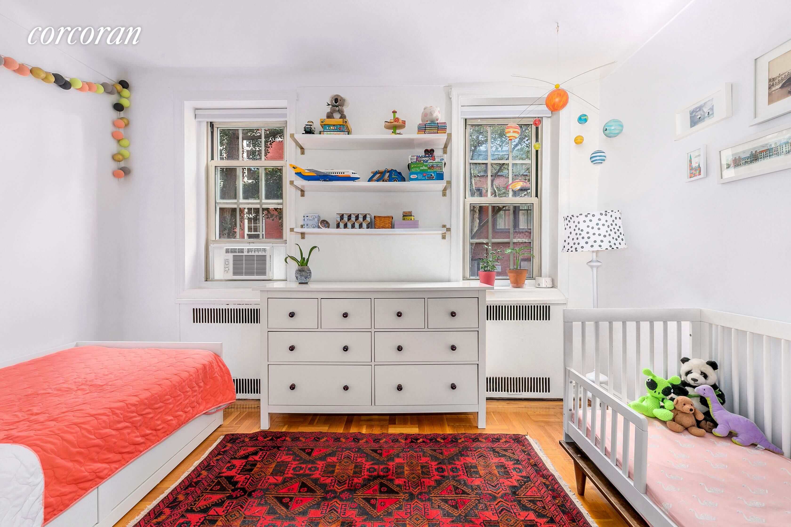
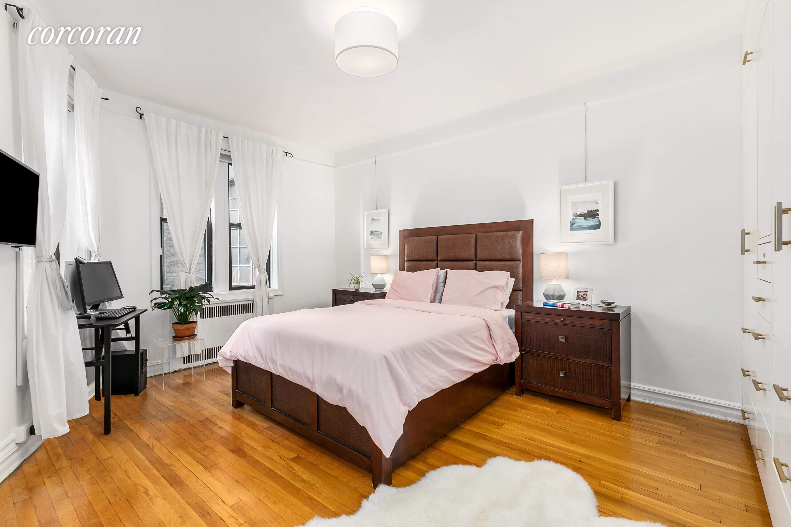
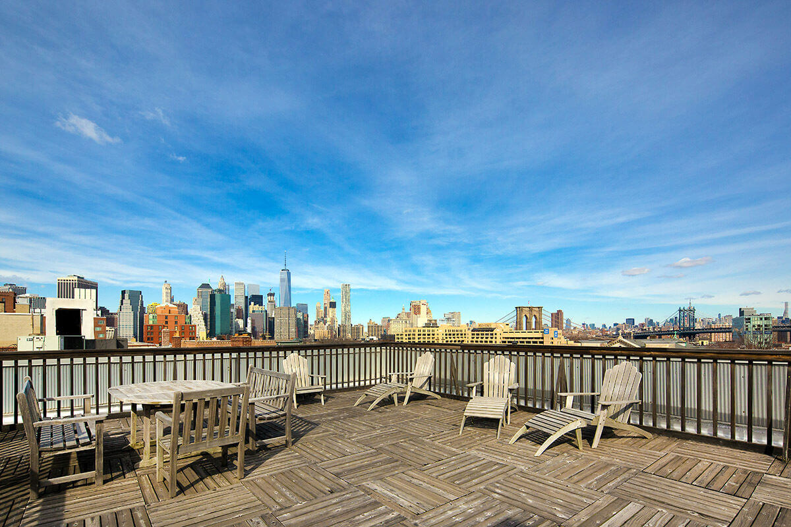
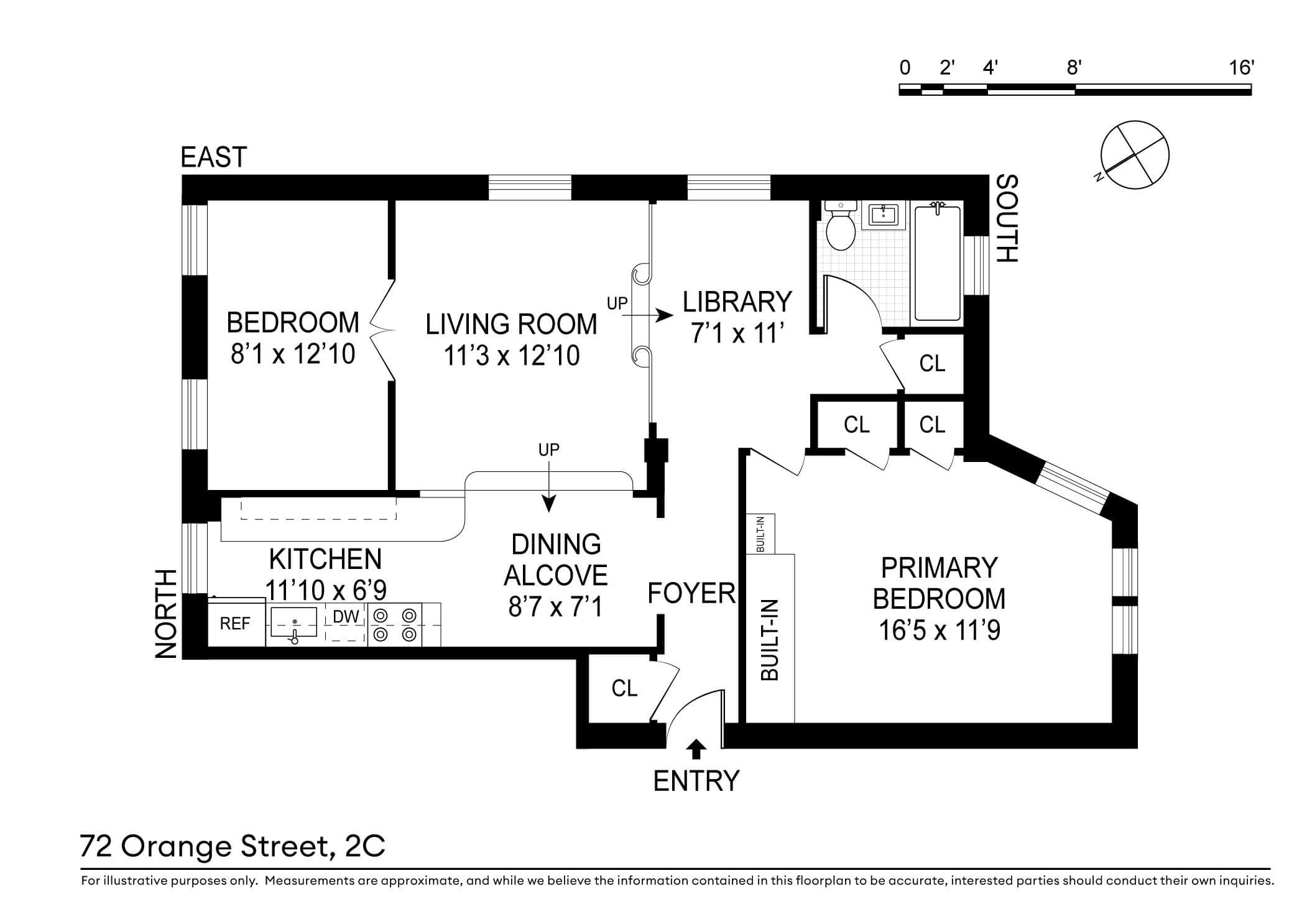
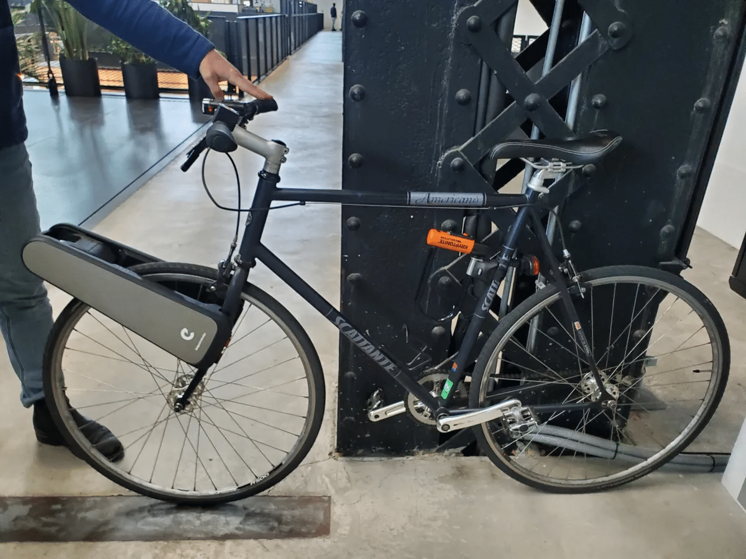

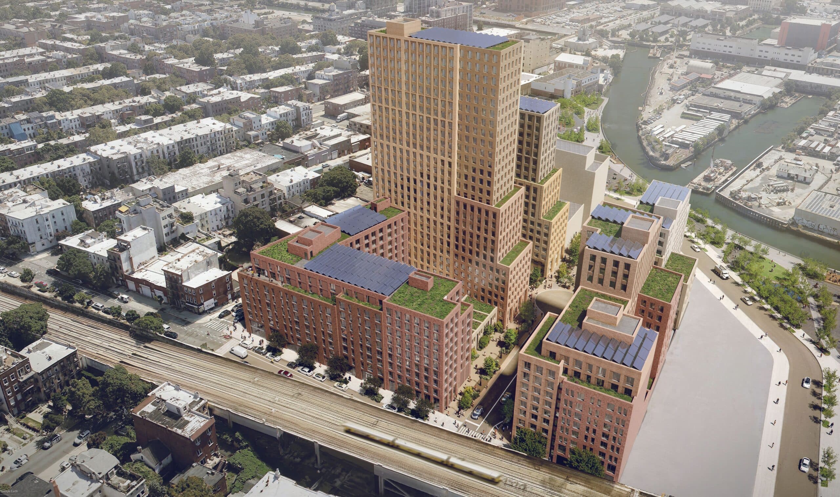
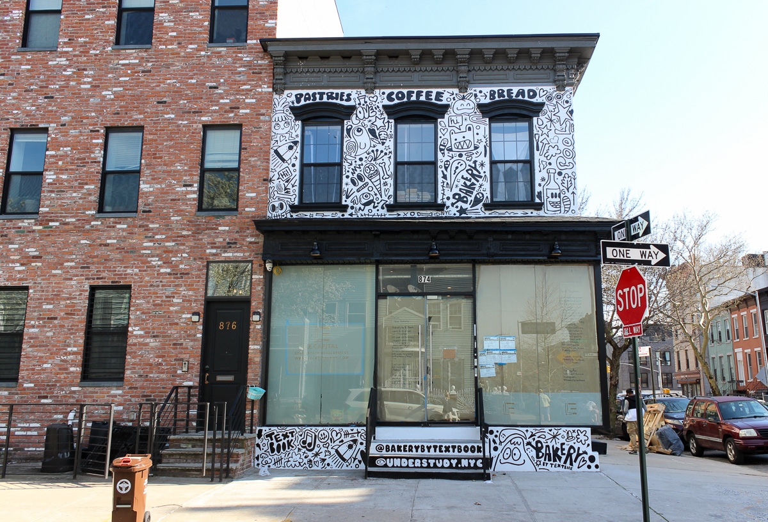



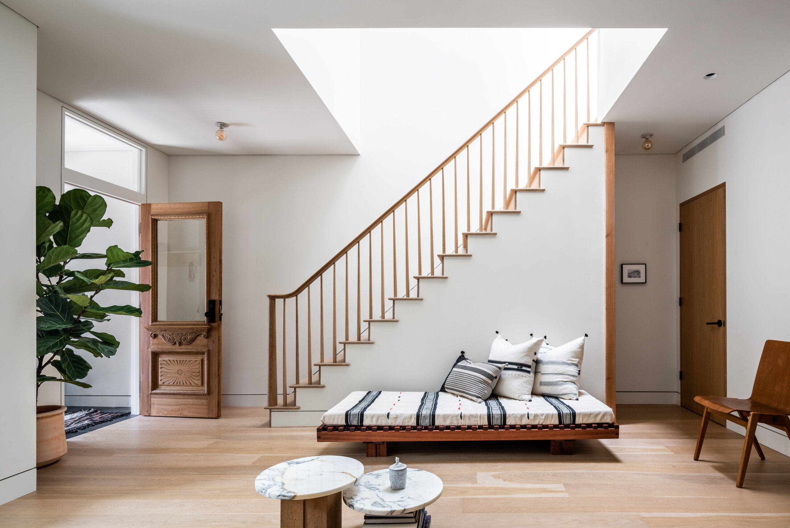
What's Your Take? Leave a Comment