Spacious Condo With Tin Ceilings, Marble Mantel in Wide Carroll Gardens Brownstone Asks $1.3 Million
With 25 foot wide frontage and tall ceilings, it’s got generous proportions, two big bedrooms, a dining room and plenty of storage.

Some may take offense to the conspicuous Union Jack rug in the living room, but let it not prejudice you against this otherwise generously proportioned and sprightly decorated two-bedroom condo in Carroll Gardens. It’s unusually spacious, in fact, for essentially a floor-through in a circa 1860s Italianate brownstone. The 25-foot-wide volume allows for a second bedroom big enough for a king or queen size bed, with a room labeled the master bedroom here staged as a shared children’s room.
A pitfall of the current configuration however is that there is no internal hallway within the apartment. The entrance leads past the one bathroom to the capacious and nicely outfitted galley style kitchen. Pivot right and you’ve entered the Order of British Empire living room and, past that, a separate dining room, an office with built-in bookcases that can double as a den or a dressing room, according to the floor plan, and finally the bedrooms. Circulation to the second bedroom is either through the master bedroom or through a public hallway, though as a fourth floor unit, the common hall may afford relatively few passersby.
The listing helpfully offers an alternative floor plan that provides an alternative entrance, carves a passageway from the second bedroom directly to the interstitial office, and combines the living and dining rooms in case the flow is less than ideal, and we can see the advantages. Some may prefer to keep the currently separate dining room, which has space for lots of bookcases and could look good with dark-painted walls.
The apartment preserves some vintage details such as tin ceilings, picture rails, wainscoting, recessed panels in the front windows, and one marble mantel in the master bedroom. It also has a decent amount of closet and storage space compared to most floor-through apartments in Italianate brownstones.
The galley kitchen seems to have plenty of counter and storage space, and room enough for a table and chairs. It has been updated with Shaker-style cabinets, white subway tile backsplash, a stone countertop, wide built-in fridge and wood floors.
The black and white bathroom has also been updated in a classic prewar style, with porcelain hex tile floor, white subway tile walls, a Deco-era tub and brightly colored accessories.
Save this listing on Brownstoner Real Estate to get price, availability and open house updates as they happen >>
85 1st Place is on a block with deep front gardens close to Carroll Park and the F and G trains at Carroll Street. Presumably the walkup, which went condo in 1999, is self managed; it has five floor-through units spread over five floors, all owner occupied. There is additional storage in the basement. The unit has relatively low monthlies of $400 in common charges and $183.63 in taxes.
This particular unit last sold in 2007 for $865,000. The most recent sale in the building was in January for a unit one floor below for $1.2 million. This one, which is being shown at open houses on Thursday, July 25 from 6 to 7 p.m. and Sunday, July 28 from 2 to 3 p.m., by agents Christopher Kromer and Nora Ariffin of Halstead, is asking $1.3 million. What do you think of it?
[Listing: 85 1st Place | Broker: Halstead] GMAP
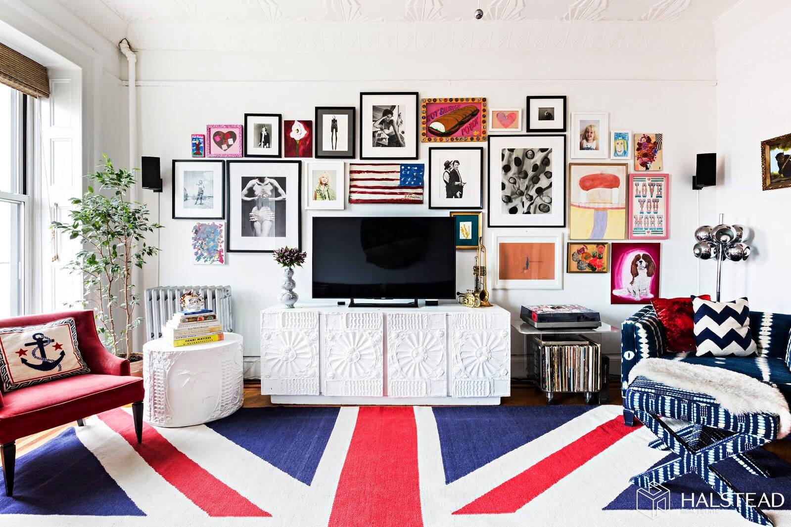
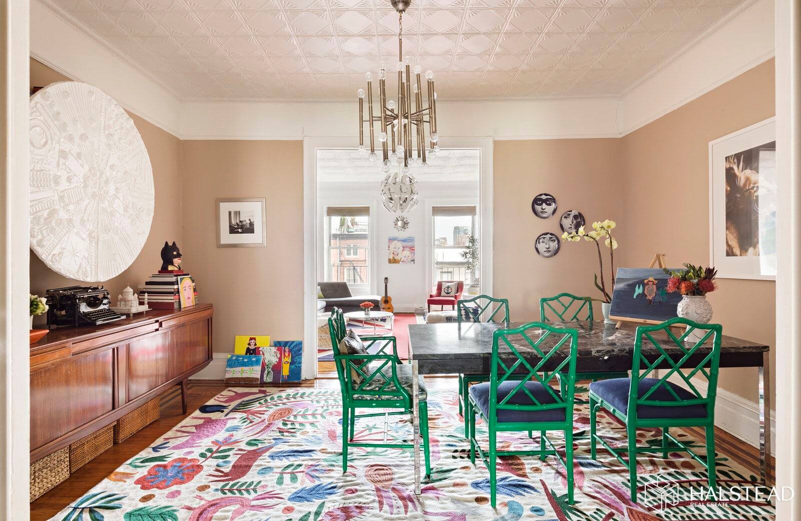
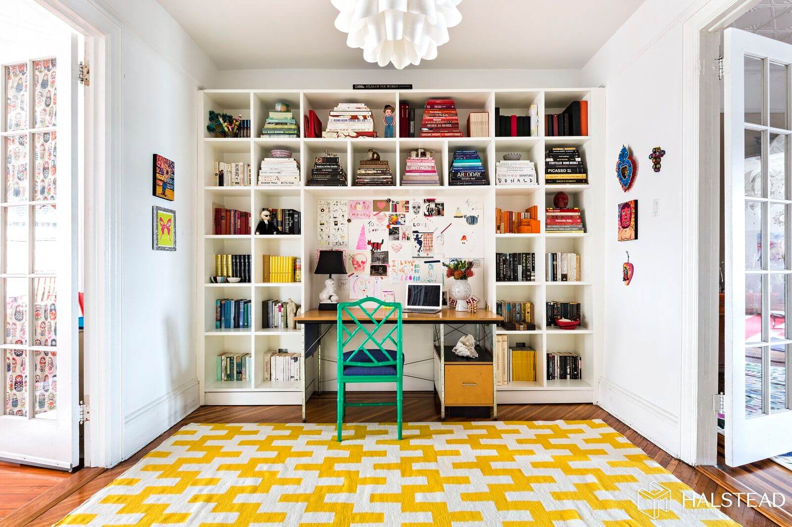
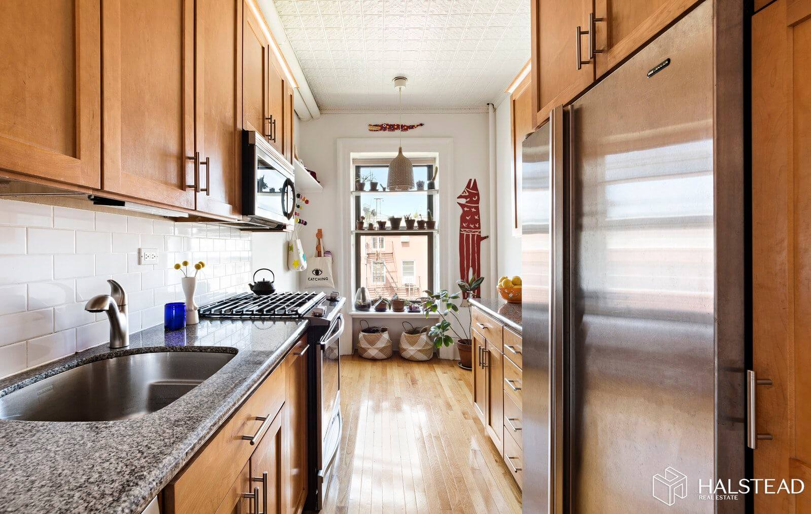
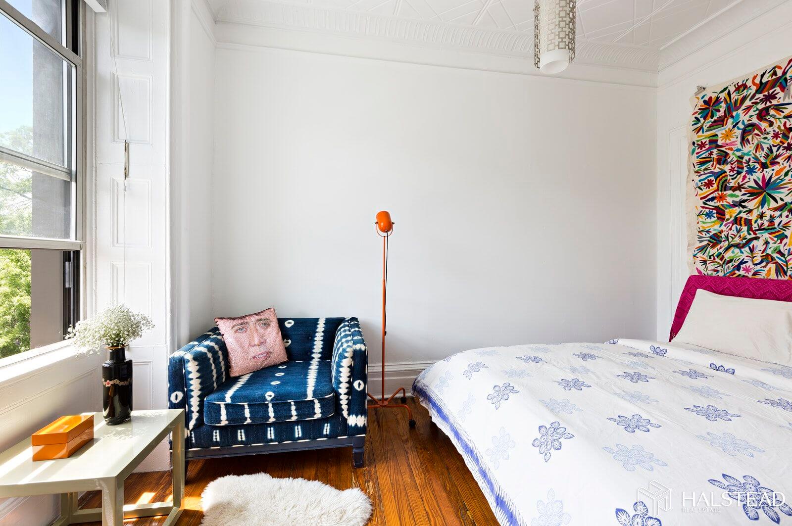
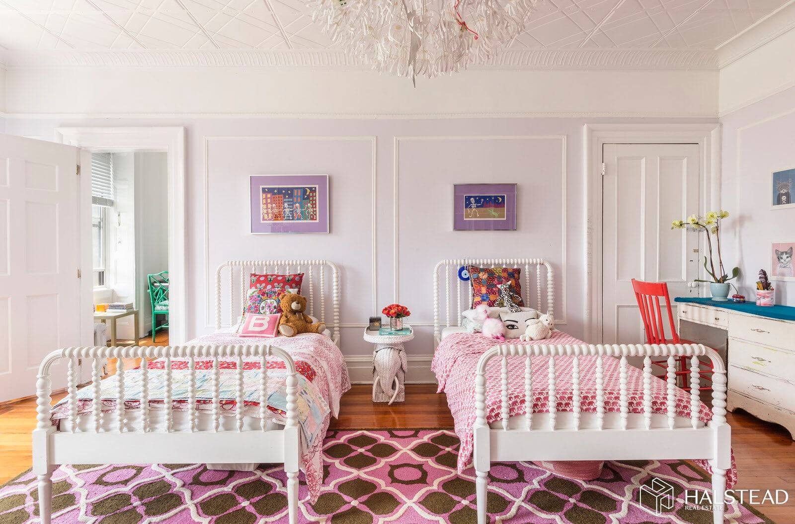
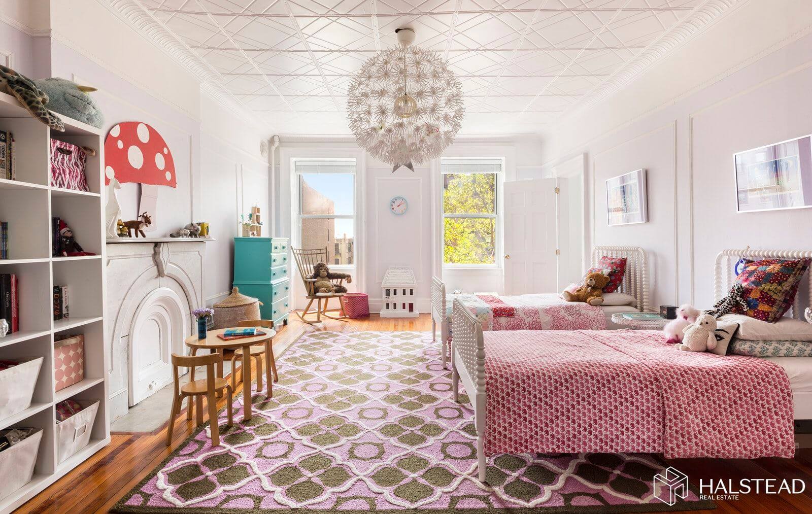
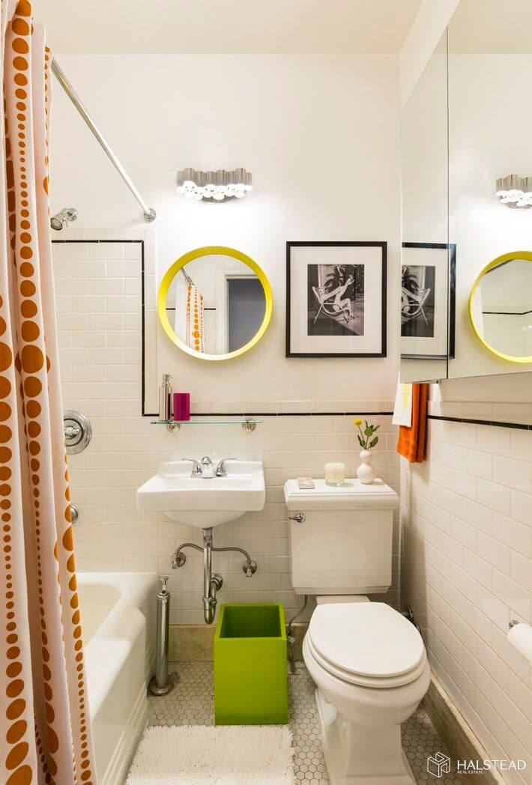
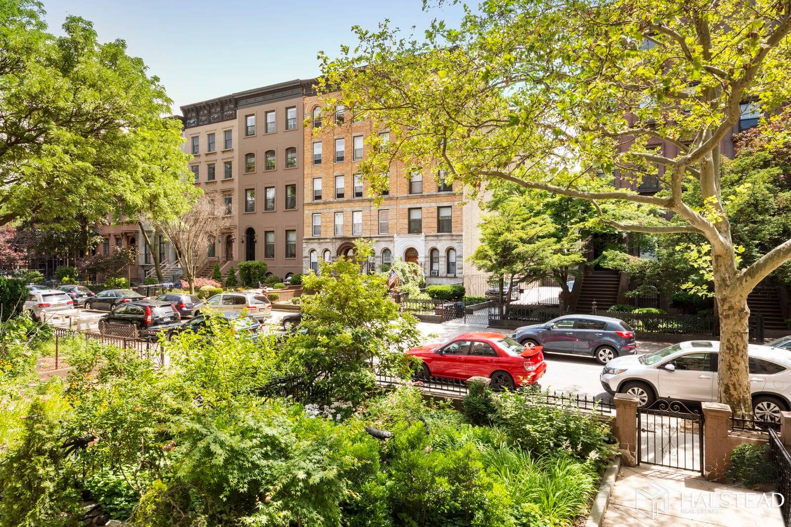
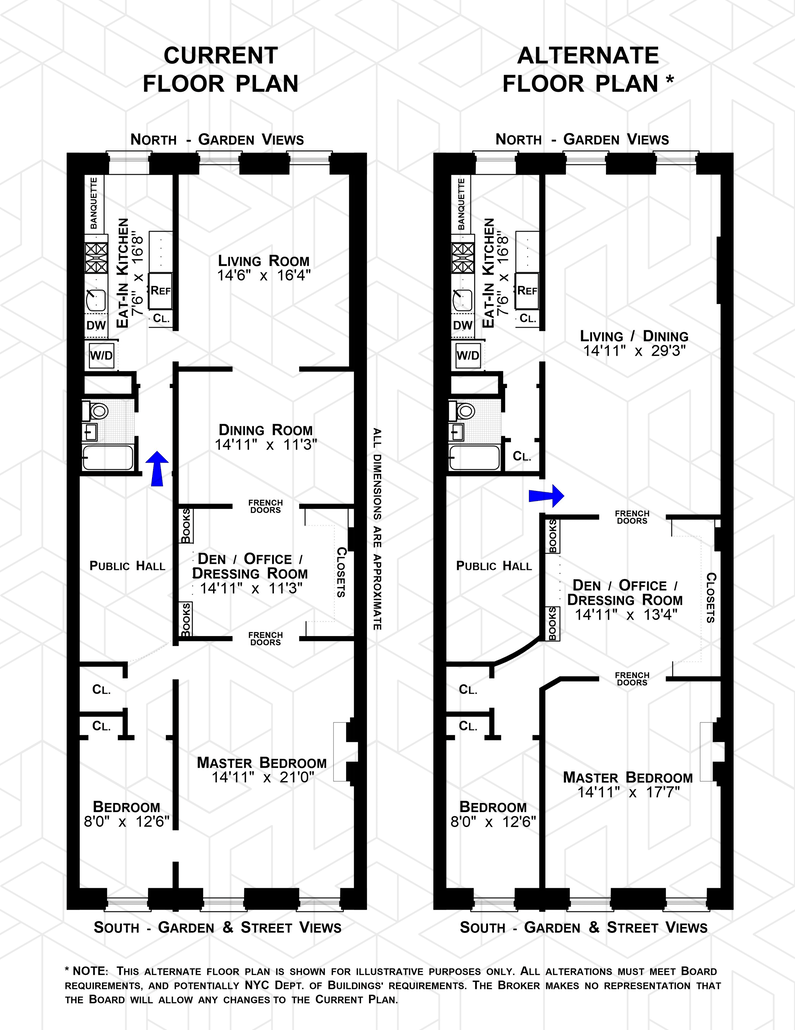
Related Stories
- Find Your Dream Home in Brooklyn and Beyond With the New Brownstoner Real Estate
- Carroll Gardens Brownstone Flat With Terrace, Updated Kitchen Asks $3,200 a Month
- Spacious Duplex Condo in Carroll Gardens With Built-ins, Garden Asks $849K
Email tips@brownstoner.com with further comments, questions or tips. Follow Brownstoner on Twitter and Instagram, and like us on Facebook.

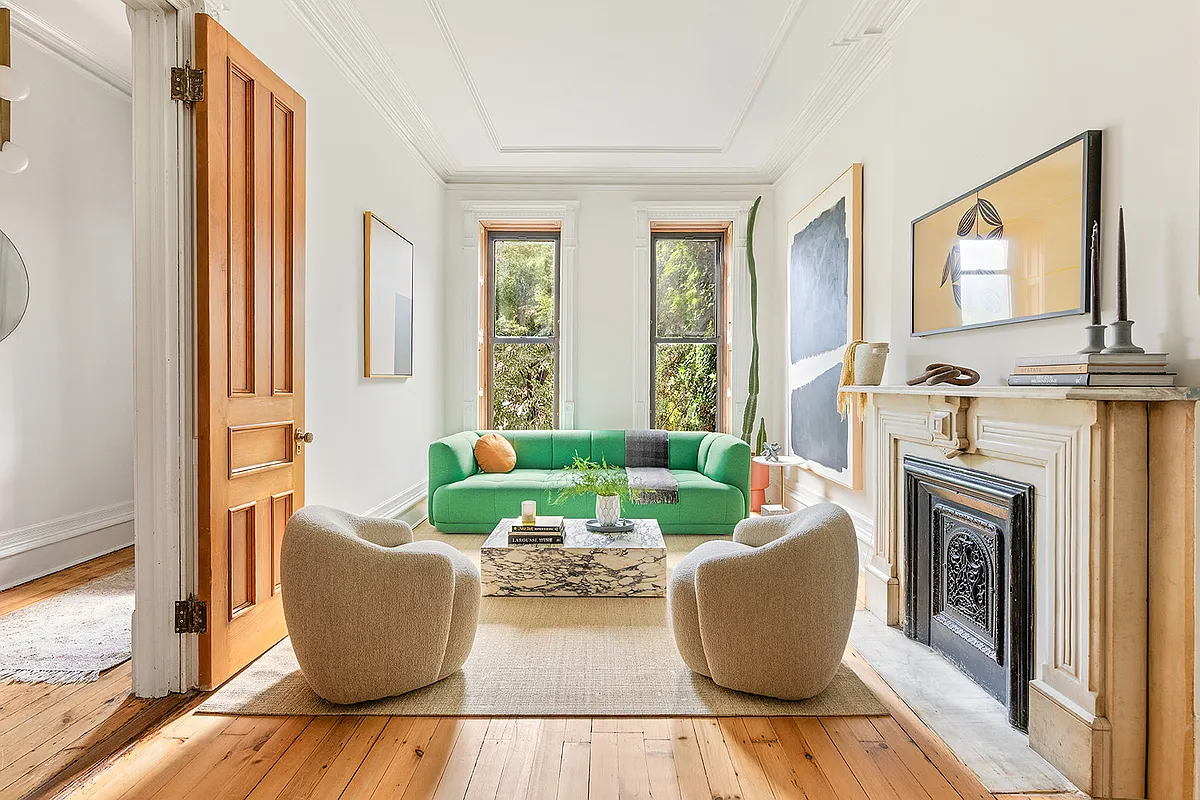

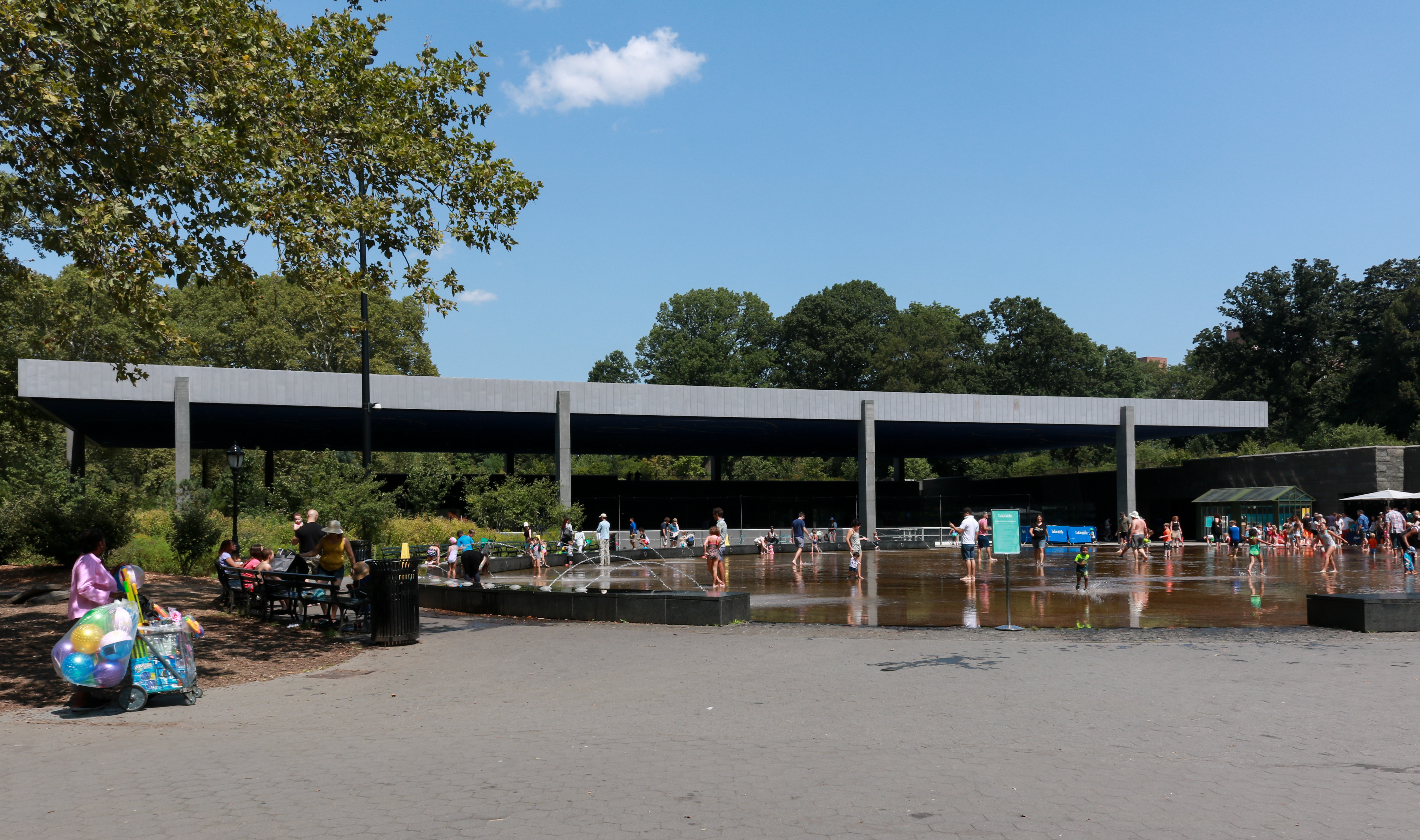
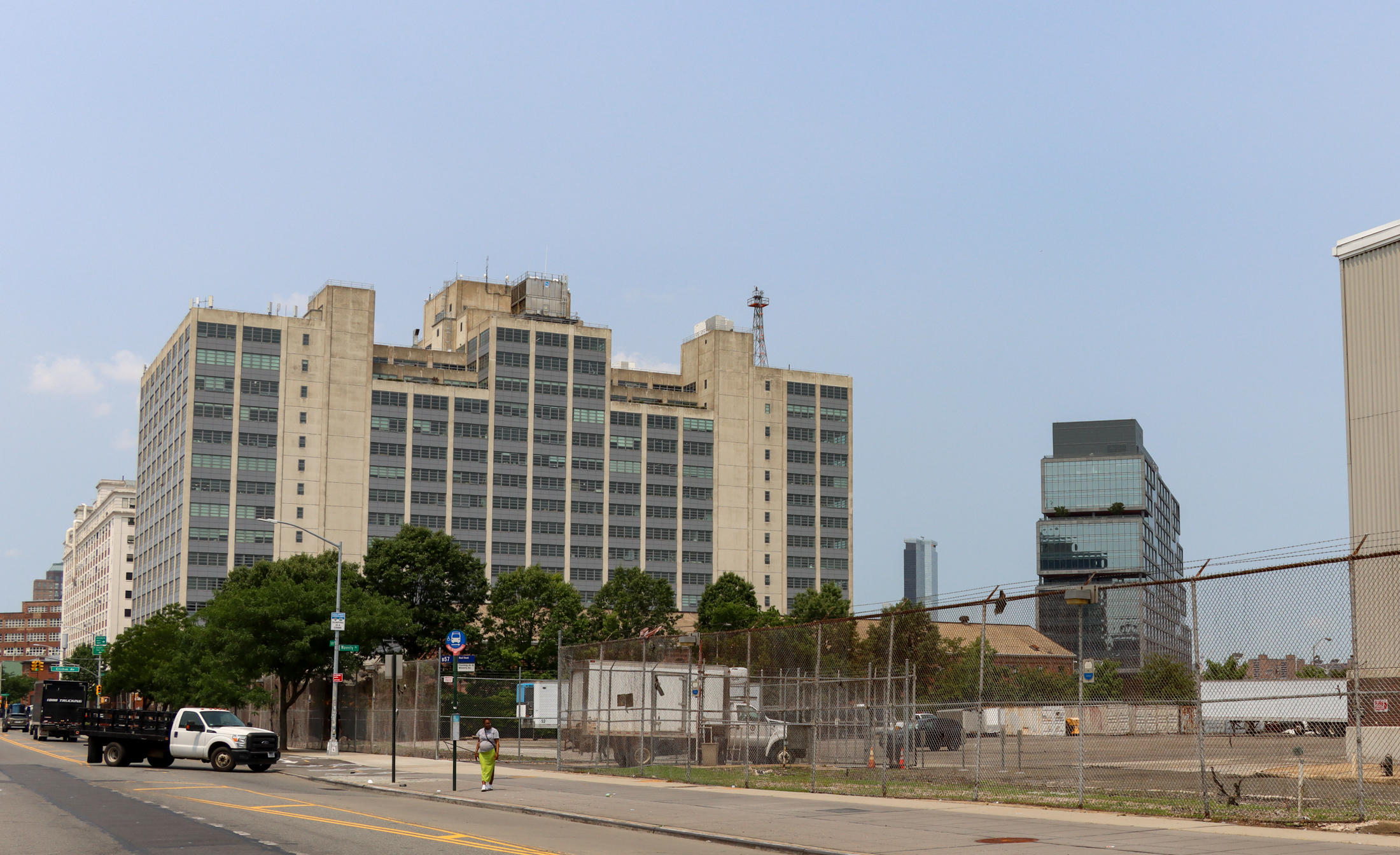
What's Your Take? Leave a Comment