Sunset Park Two-Bedroom With Dining Room, Lots of Windows in Original Finnish Co-op Asks $699K
The building is in the proposed Sunset Park North Historic District and has some fine neo-Renaissance details and a Beaux-Arts-style canopy with a touch of Art Nouveau.

Established by immigrant associations in the Sunset Park area in the early 20th century, original Finnish co-ops are generally modest and relatively affordable affairs. This one, a two-bedroom at 566 44th Street, raises the level thanks to a rare dining room and a long run of windows in the main living spaces.
The facade of 566 44th Street has some very fine neo-Renaissance details, including the arched ground-floor windows with sunburst grilles, and a Beaux-Arts-style canopy with a touch of Art Nouveau. Details like the stained glass in the stairwell and herringbone floor tile elevate the common areas.
The building is in the proposed Sunset Park North Historic District, and was designed by Eisenla & Carlson and built in 1913, according to the committee’s report.
Inside the apartment, which appears to be on the second floor of the five-story, 16-unit walkup, most of the original details appear to be intact, including high ceilings, wood floors, plaster walls and French doors, although most of the dark Arts & Crafts era woodwork has been painted.
The adjoining living and dining rooms are the pièce de résistance, with a bank of five windows wrapping around a corner and offering a view of the grass and trees of Sunset Park across the street.
One must traverse a long hallway from the front door to the main rooms, passing the two bedrooms, which have a window each and three closets between them.
The wet rooms have been gently updated in keeping with the style of the apartment. The galley-style kitchen is equipped with Home Depot-style wood cabinets, speckled gray stone countertops, white square tile backsplash, white appliances and a wood floor. It also has a window and may still have an original built-in dish cupboard, the floor plan shows.
Save this listing on Brownstoner Real Estate to get price, availability and open house updates as they happen >>
The bathroom appears to be in good condition, with a wainscot and floor of pale gray and tan square tile. It has a clawfoot tub and new sink cabinet. There’s a coat or linen closet in the hallway, making four closets altogether.
A storage bin and laundry are located in the basement. The self-managed building has solar panels and a live-in super.
Notably, the co-op requires a down payment of at least 25 percent. But with an asking price of $699,000 and monthly maintenance of $665, the carrying costs may be manageable for a middle-class household, and the location by the park and train are an advantage.
Irine Blyumin and Peter Bracichowicz of Corcoran are handling the listing. What do you think?
[Listing: 566 44th Street, APT 2C | Broker: Corcoran] GMAP
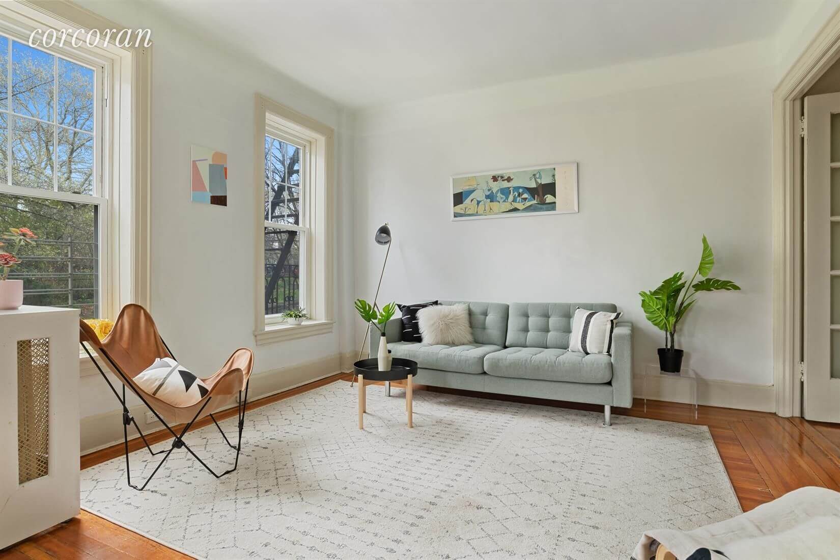
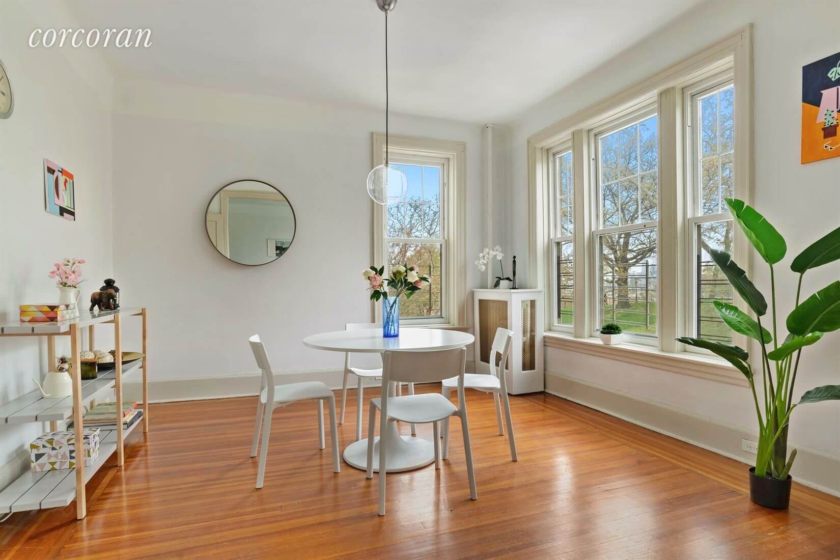
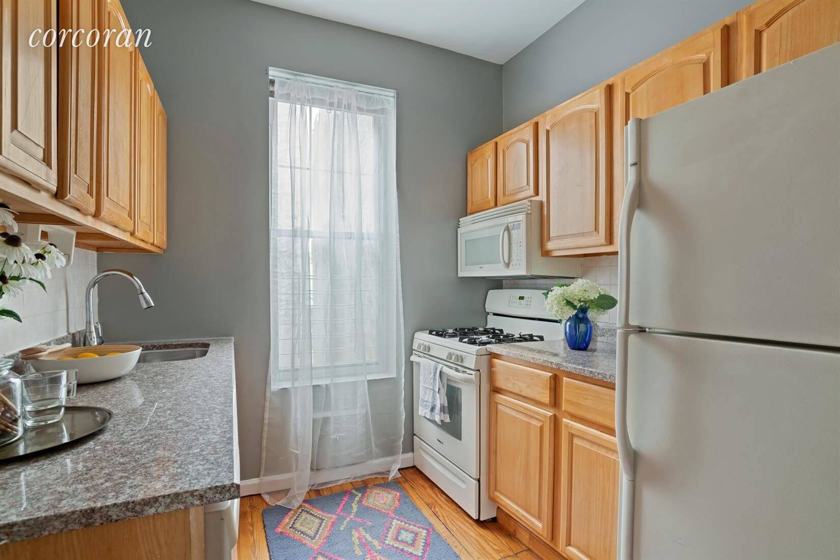
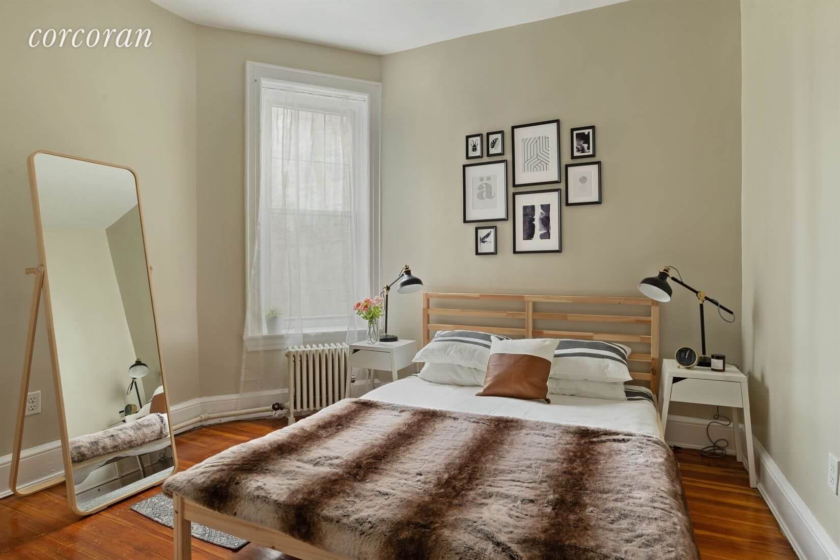
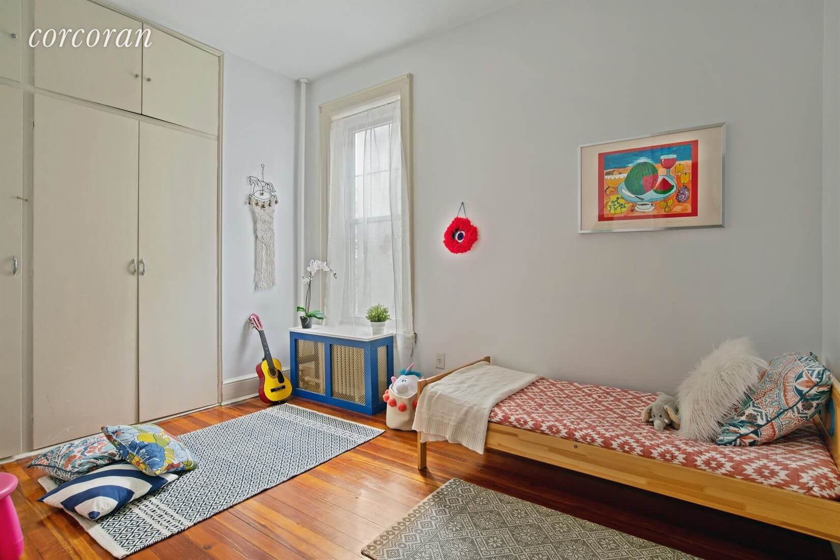
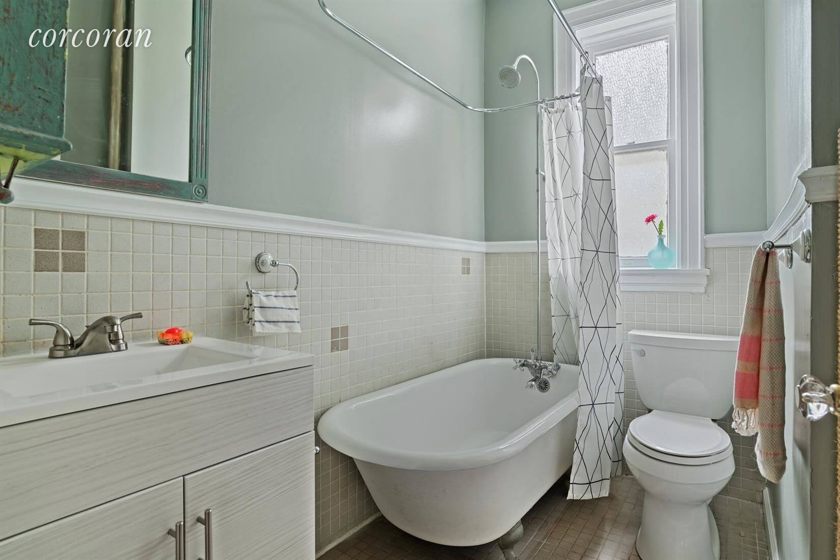
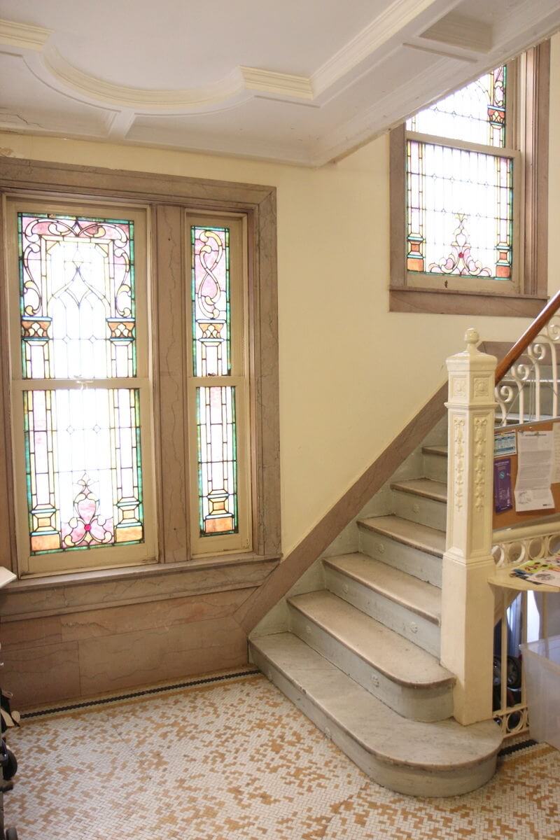
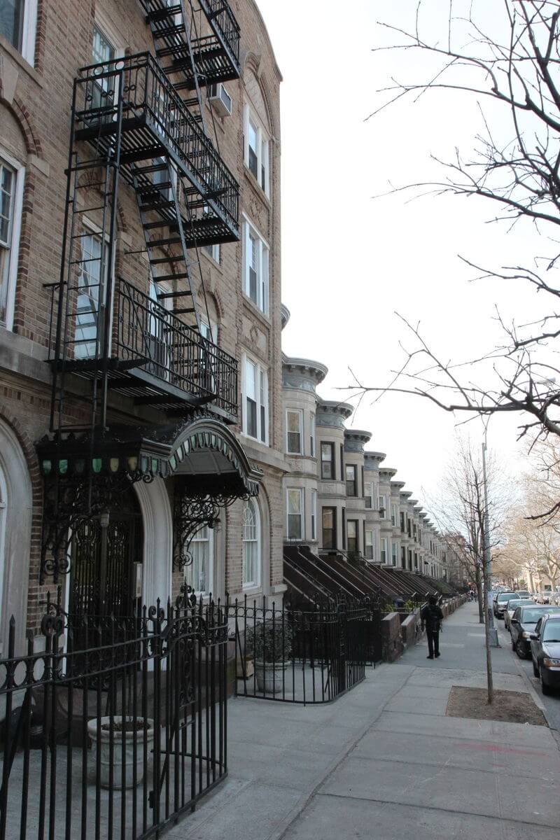
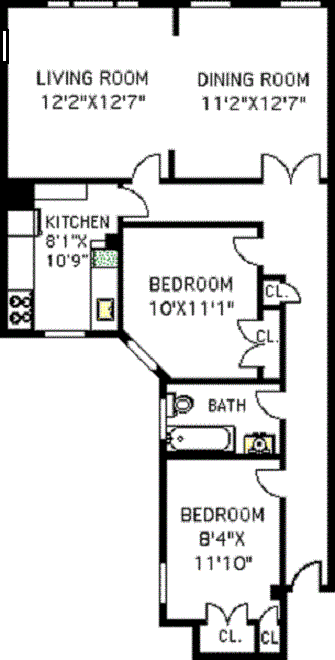
[Photos by Rayon Richards of VHT via Corcoran Group]
Related Stories
- Find Your Dream Home in Brooklyn and Beyond With the New Brownstoner Real Estate
- Updated Two-Bedroom With Vintage Bathroom in Borough Park Finnish Co-op Asks $495K
- Charming Two-Bedroom Prewar Co-op in Borough Park With Plenty of Storage Asks $560K
Email tips@brownstoner.com with further comments, questions or tips. Follow Brownstoner on Twitter and Instagram, and like us on Facebook.

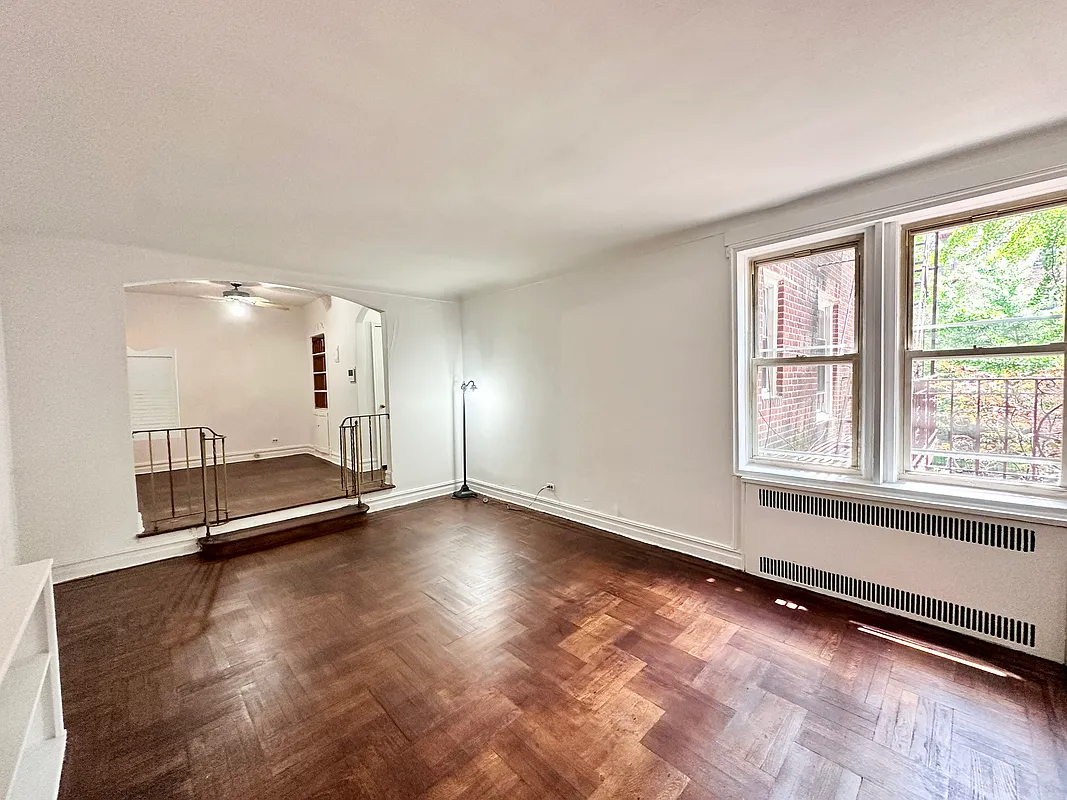

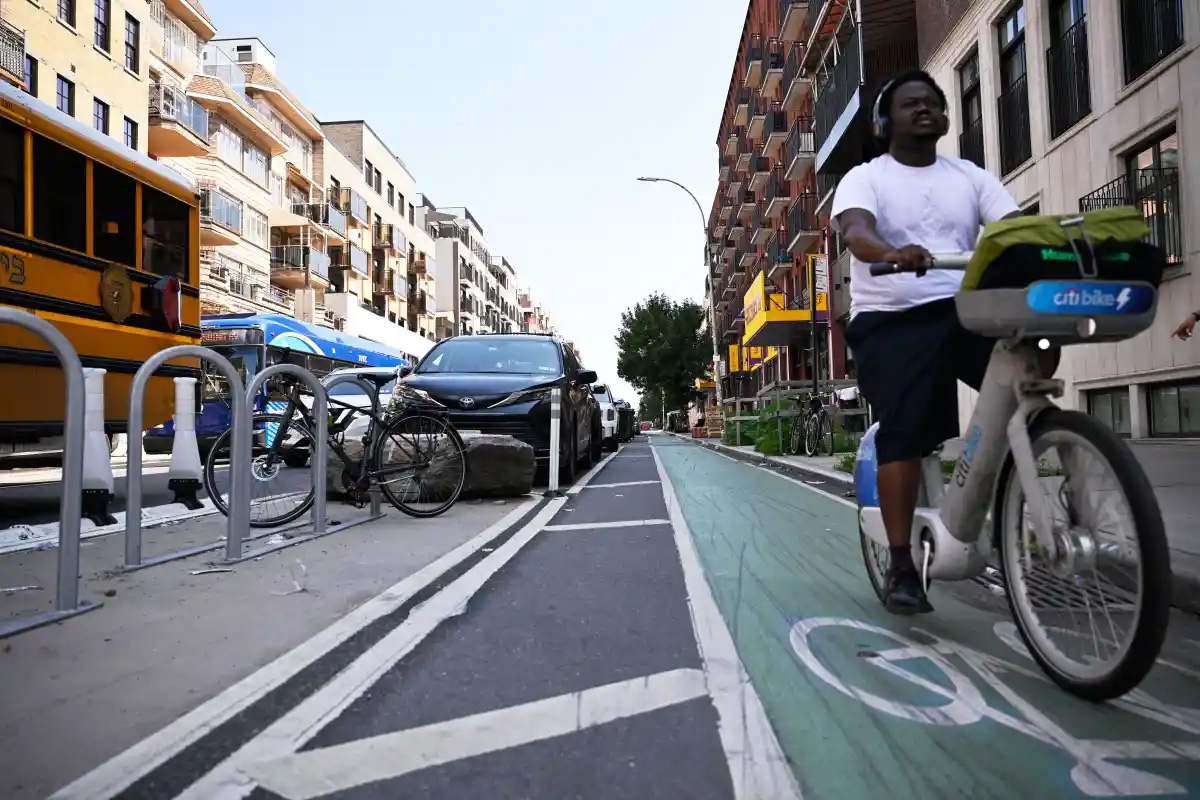

What's Your Take? Leave a Comment