Rare Five-Room Sunset Park Co-op With Clawfoot Tub, Updated Kitchen, Low Monthlies Asks $599K
The three-bedroom apartment has high ceilings, hardwood floors with inlaid borders and original moldings.

Here’s another apartment in a Sunset Park Finnish co-op — a crucial and somewhat lost model for producing affordable housing, except through legacy units like this one. It’s a true three-bedroom at 4113 7th Avenue with an impressive amount of original detail, a recently updated kitchen and views of the park.
As a three-bedroom, the apartment layout revolves around a combo living room-dining room. Alternatively, the unit can work as a two-bedroom plus dining room by using one of the bedrooms overlooking the park as a sitting room. Adjacent to the dining room, it has a wide doorway for that reason.
The apartment has high ceilings, hardwood floors with decorative striped borders and picture frame moldings. The windows and doors have decorative trim that adds to the character.
The remarkably intact bathroom has well-preserved bead board painted gray, porcelain hex tile, and a clawfoot tub that appears to be in good shape. We see a part of a renovated kitchen in one photo, featuring a new stainless steel stove, Shaker-style cabinets and laminate counters.
Unit 8, likely on the second or third floor of the 16-unit walkup building, mirrors the layout for unit No. 7, with minor variations. Potentially, the apartment could have five closets, and there is additional storage and laundry in the basement.
Save this listing on Brownstoner Real Estate to get price, availability and open house updates as they happen >>
4113 7th Avenue was built in 1920 by the Baltic Home Association (aka Baltic Homes) as a part of the first generation of nonprofit, limited equity co-ops organized by working-class Finnish immigrants. Now market rate, the building is self-managed and apartment No. 8 has a low monthly maintenance of $495.
It’s not the only unit available in the building either, though a five-room unit in these buildings is relatively rare. Unusually, the co-op allows 10 percent down, according to an old listing. Offered by Sorensons Parkview Terrace Real Estate, this one is asking $599,000. Is it a steal?
[Listing: 4113 7th Avenue, #8 | Broker: Sorensons Parkview Terrace Real Estate] GMAP
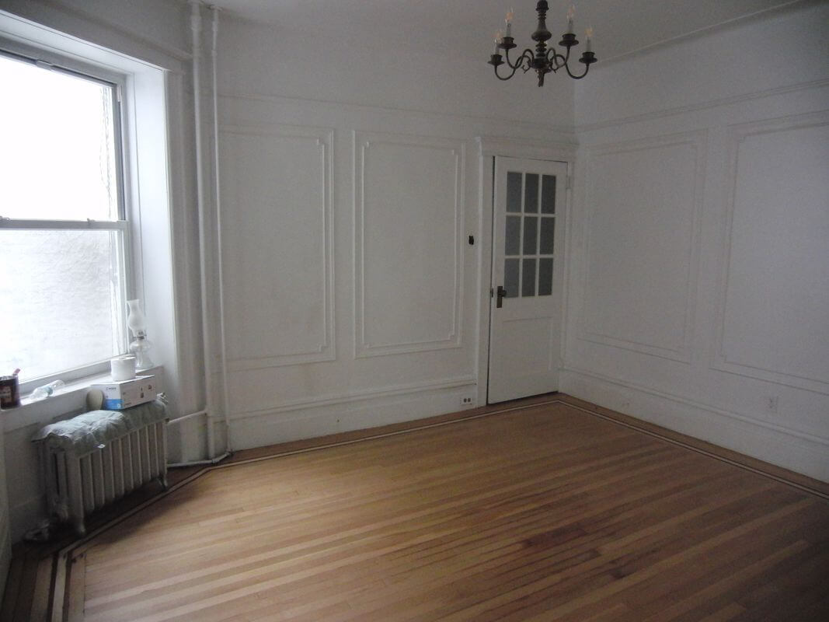
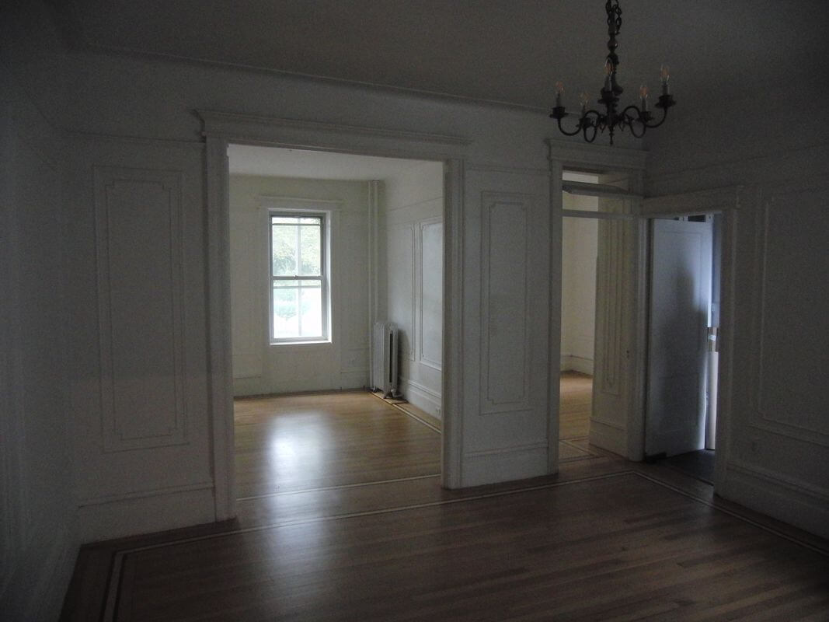
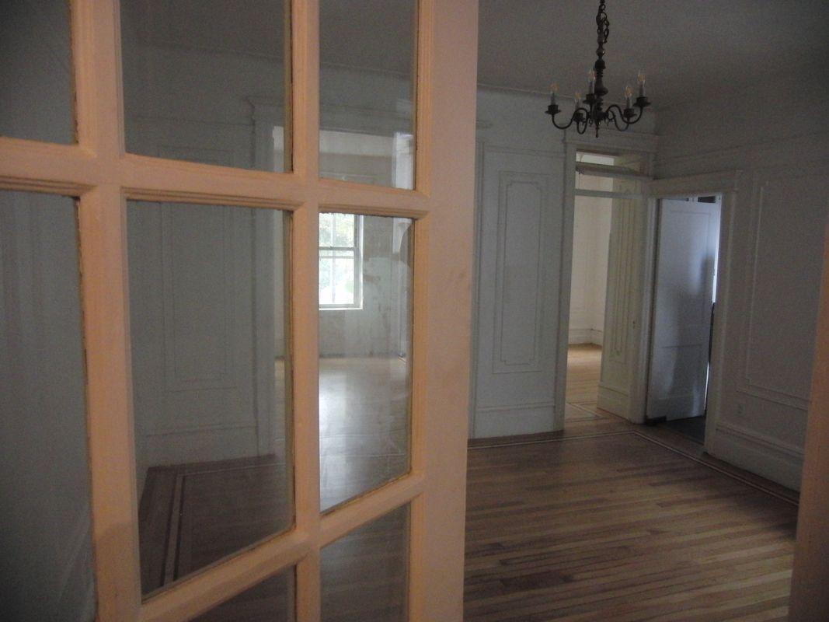
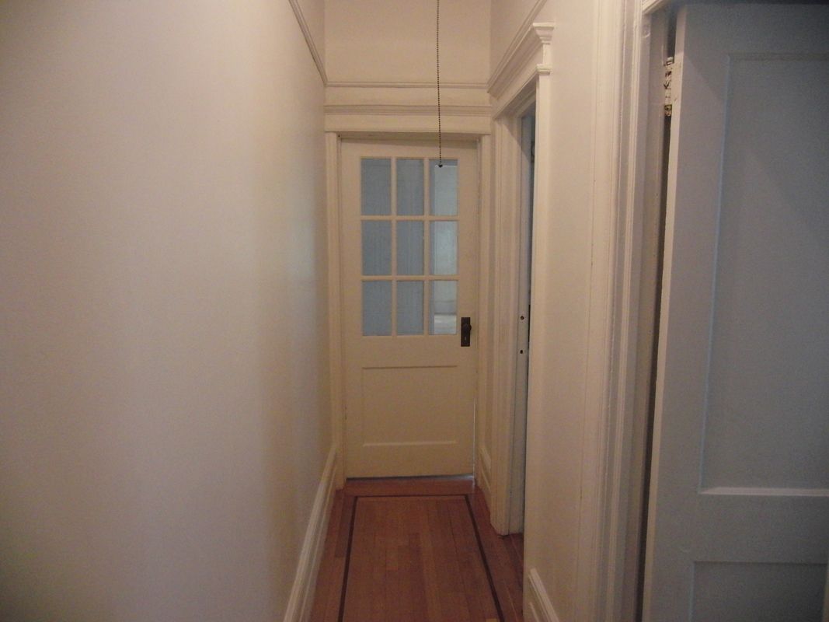
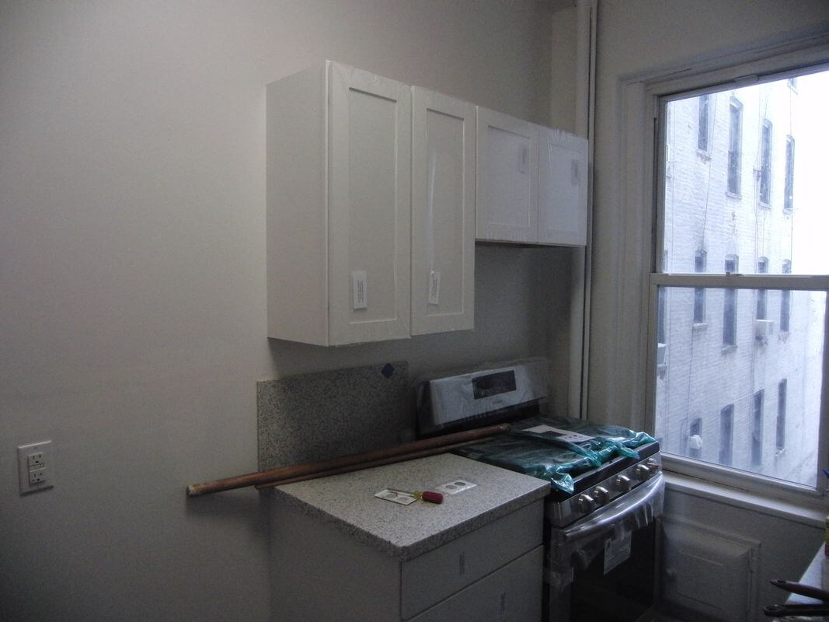
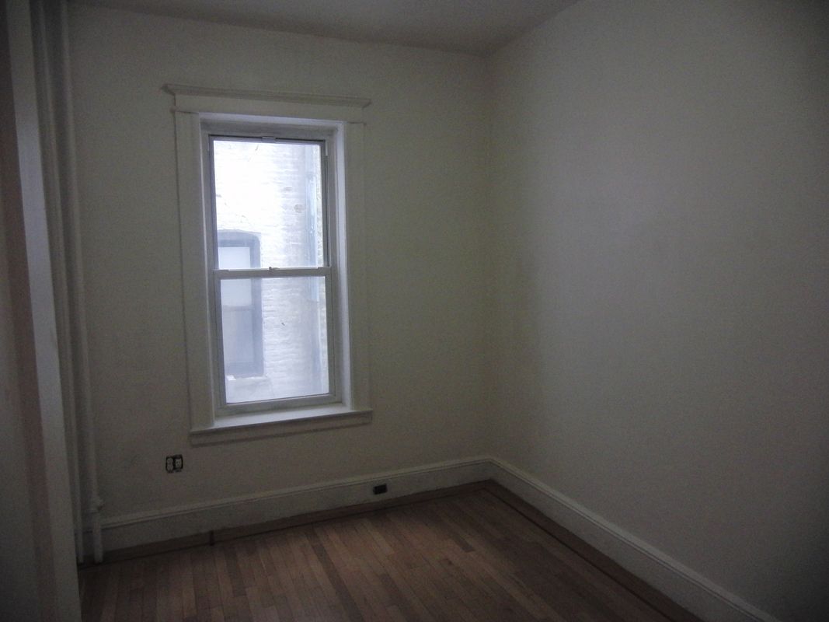

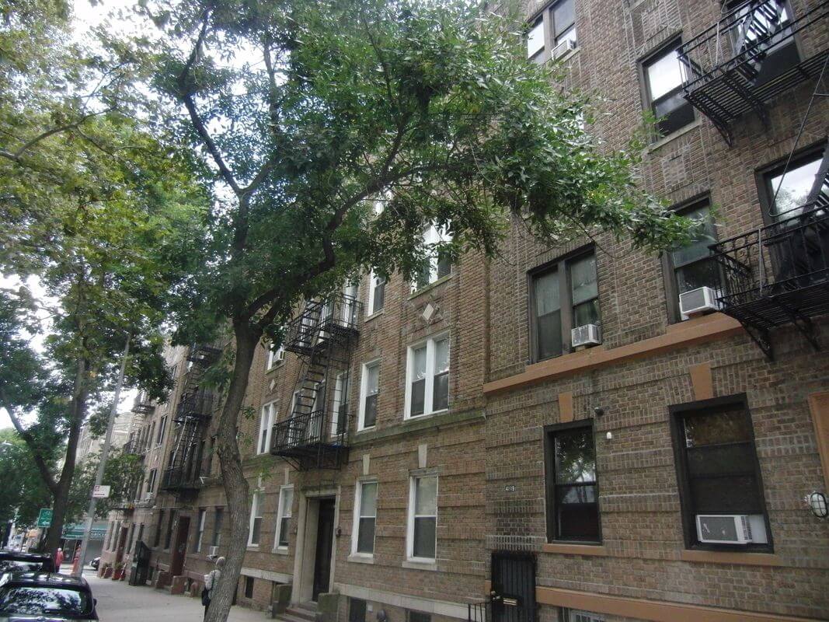
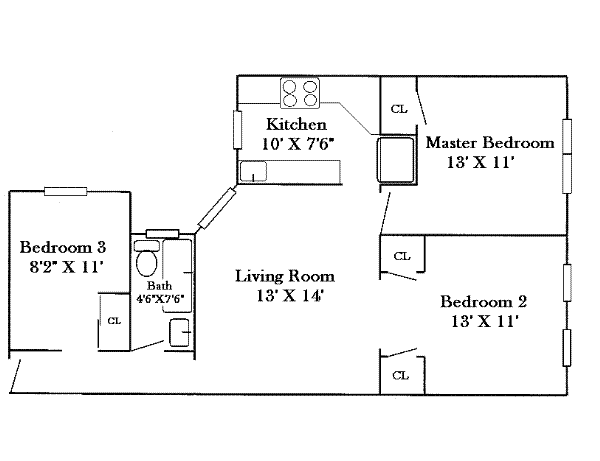
Related Stories
- Find Your Dream Home in Brooklyn and Beyond With the New Brownstoner Real Estate
- Nicely Updated Sunset Park Townhouse With Built-ins, Original Clawfoot Tub Asks $1.75 Million
- Charming Sunset Park Co-op With Woodwork, Built-ins, Flex Dining Room Asks $599K
Email tips@brownstoner.com with further comments, questions or tips. Follow Brownstoner on Twitter and Instagram, and like us on Facebook.

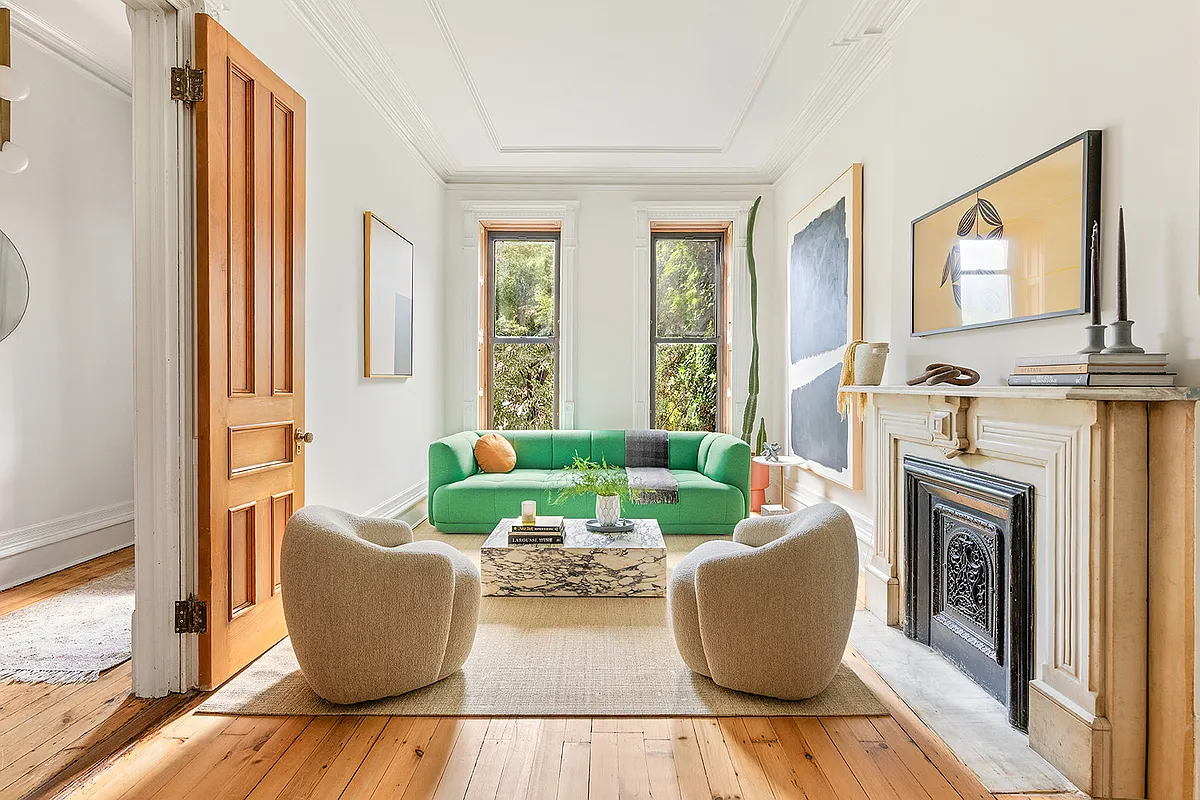

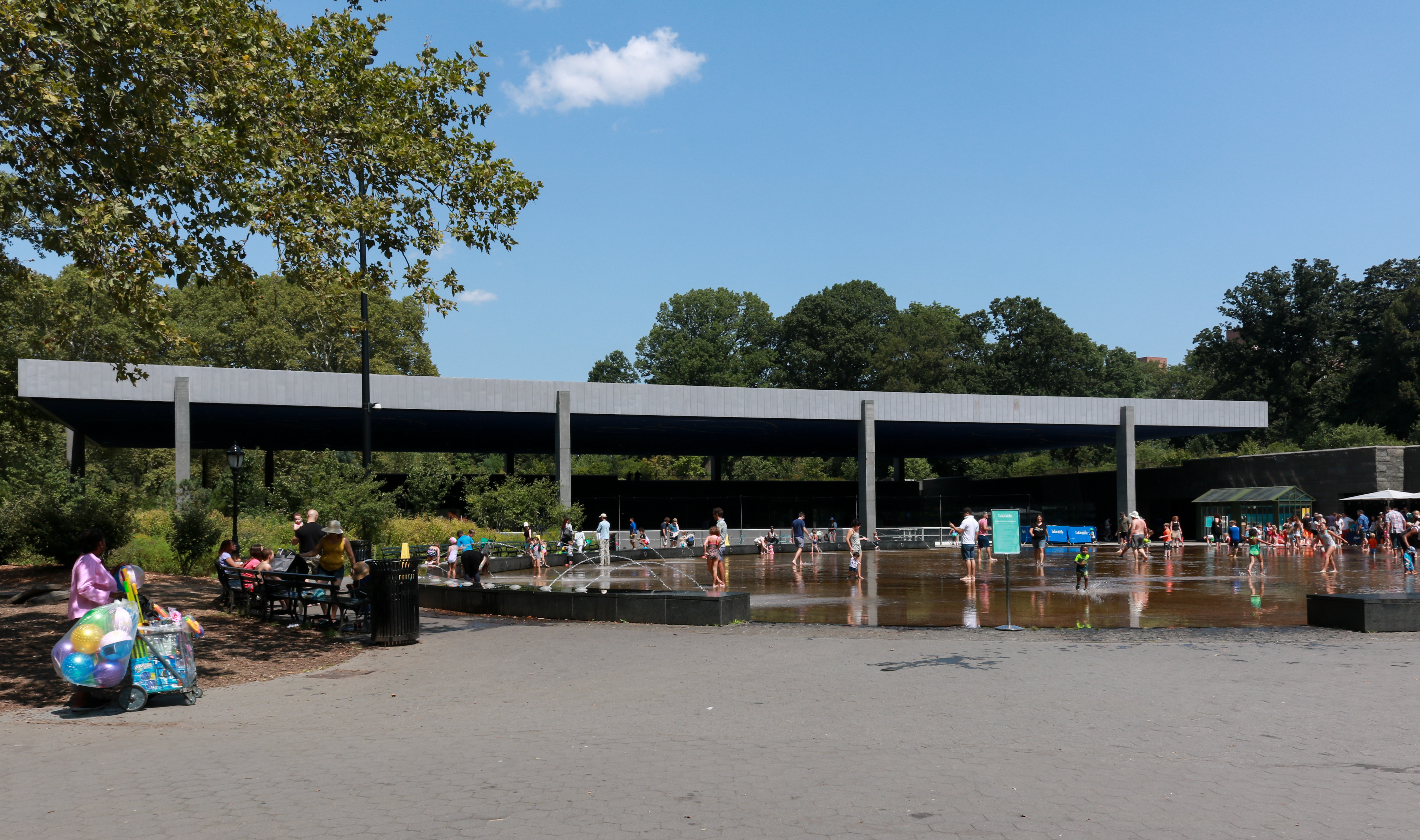
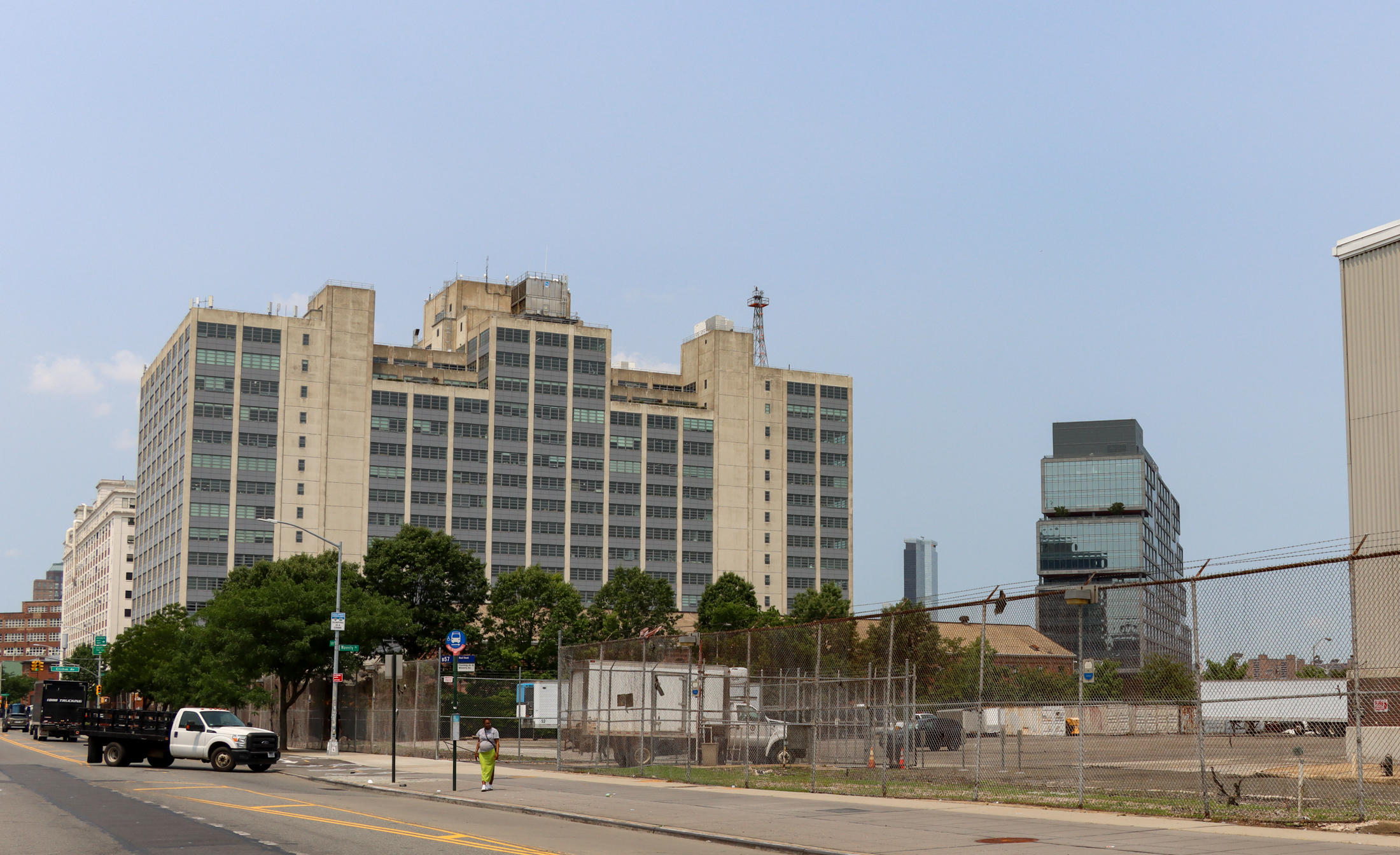
What's Your Take? Leave a Comment