Park Slope Duplex Co-op With Stained Glass, Built-Ins, Arched Nook Asks $1.995 Million
Here’s a two-bedroom duplex co-op with high ceilings and a smattering of original details.

Here’s a two-bedroom duplex co-op with high ceilings and a smattering of original details. Located at 50 Sterling Place in the Park Slope Historic District Extension II, it spans the parlor floor and garden level of circa 1874 Italianate brownstone.
The building has three units in total and is self-managed. It has a pedimented front door and decorative window lintels. Original interior details include stained glass, plaster wall moldings and an arched nook, millwork door and window surrounds and baseboards.
Save this listing on Brownstoner Real Estate to get price, availability and open house updates as they happen >>
Glass etched pocket doors divide the living and dining rooms, and there are two marble mantels and 12-foot ceilings on the unit’s parlor level. The rear kitchen has wood baseboards, two huge windows and overlooks the landscaped, stone-paved garden, where you can find a cherry tree, according to the listing.
Both bedrooms are on the garden level. The smaller has a third marble mantel and walk-in closet. The master has two built-in cabinets, a full wall of closets and is attached to a second room which currently appears to be serving as a home office with a closet containing the washer and dryer.
The building is a little over two blocks from the 7th Avenue B and Q station, and is sandwiched between Park Slope’s commercial corridor of 5th Avenue and the quiet, residential stretch of 6th Avenue.
Halstead’s Rachel Wood and Scott Olsen have the listing, which is asking $1.995 million. Do you think they’ll get their ask?
[Listing: 50 Sterling Place #1 | Broker: Halstead] GMAP
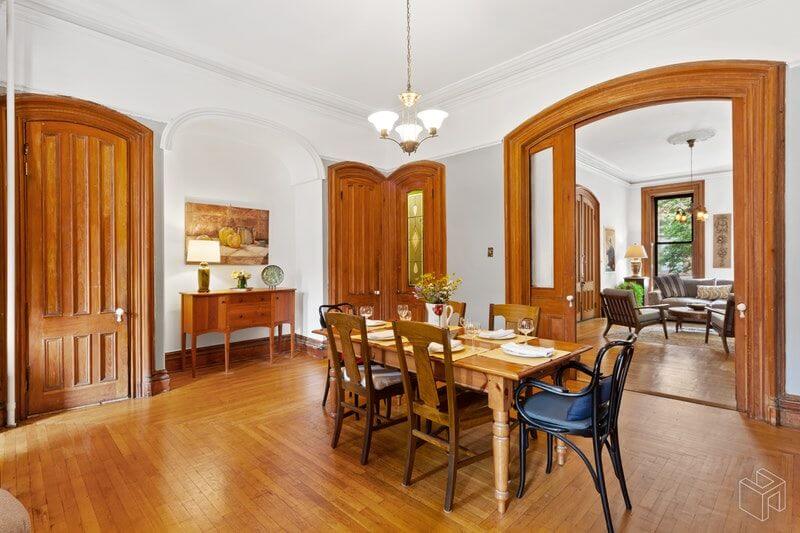
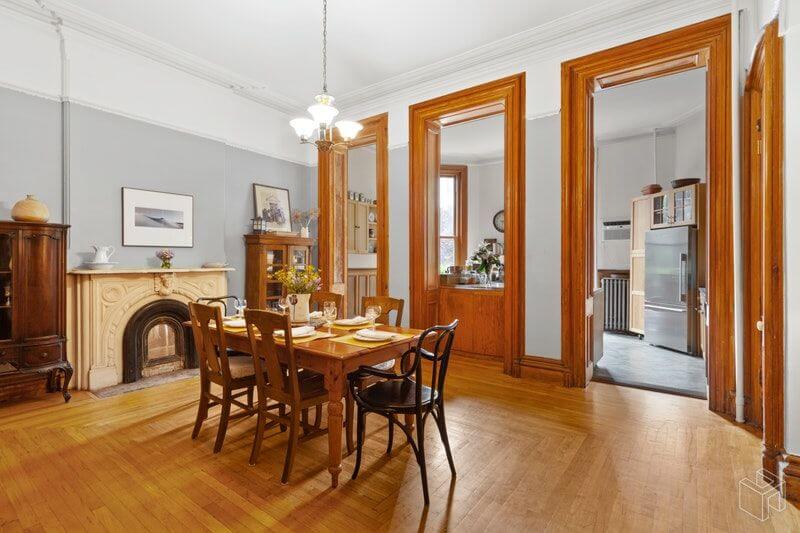
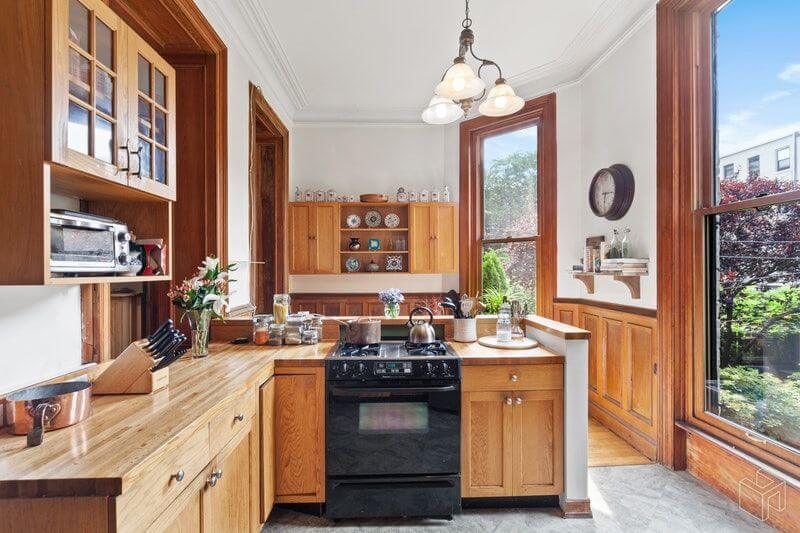
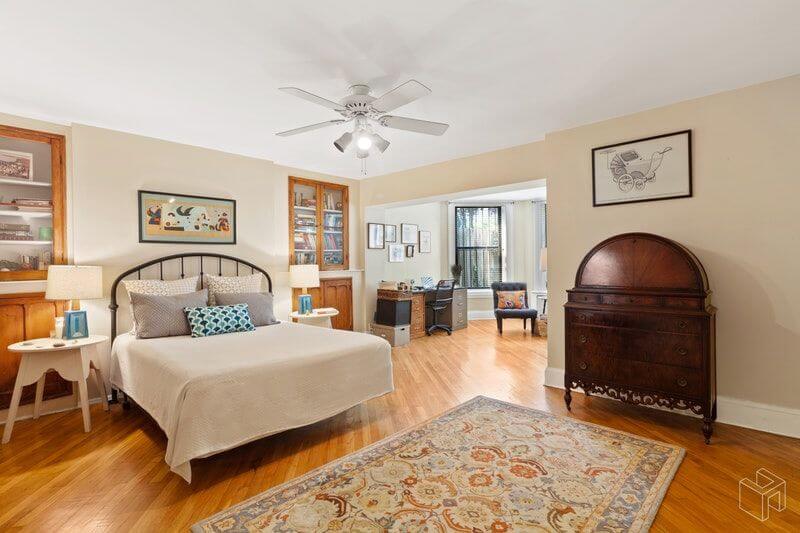
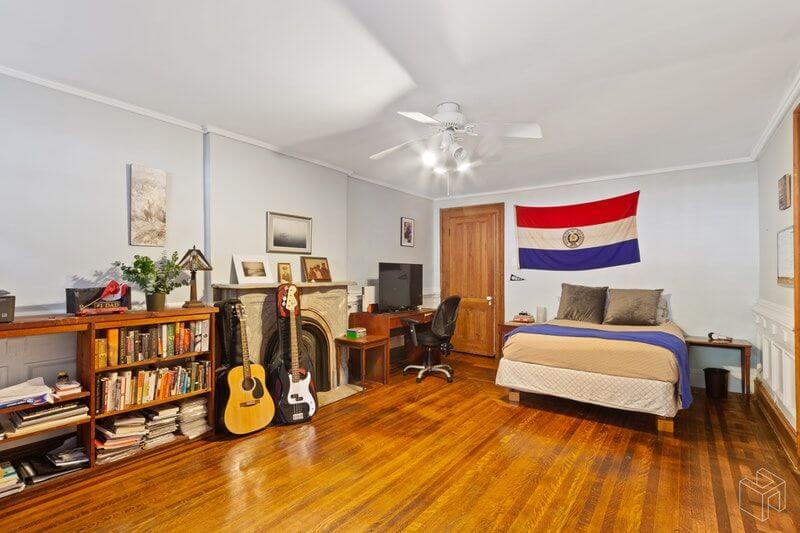
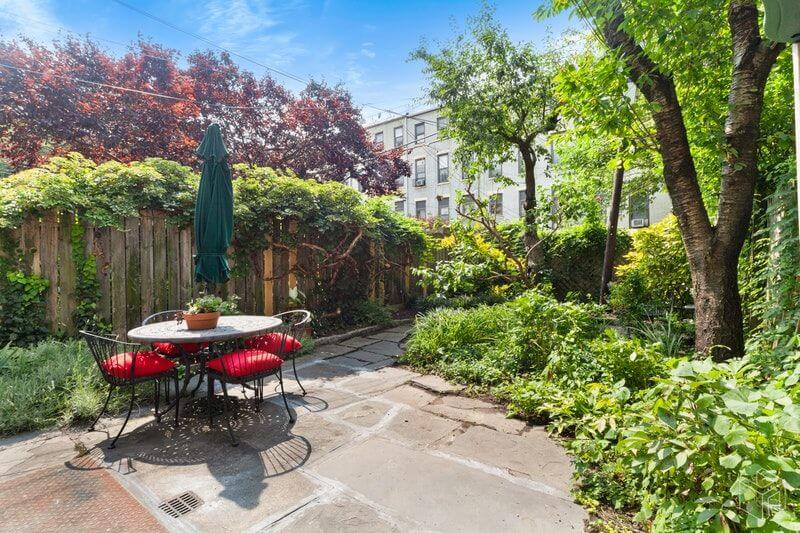
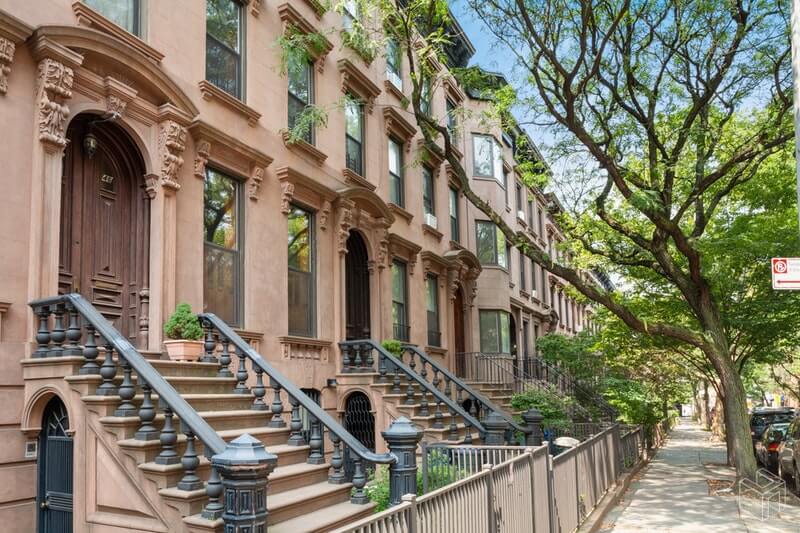
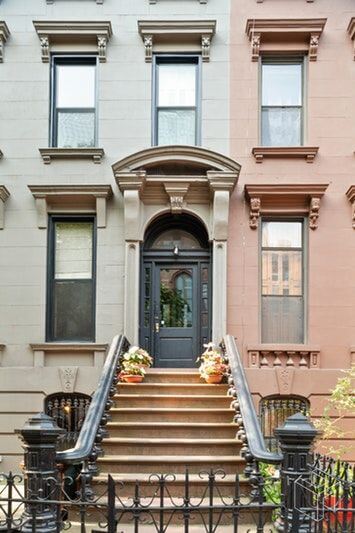
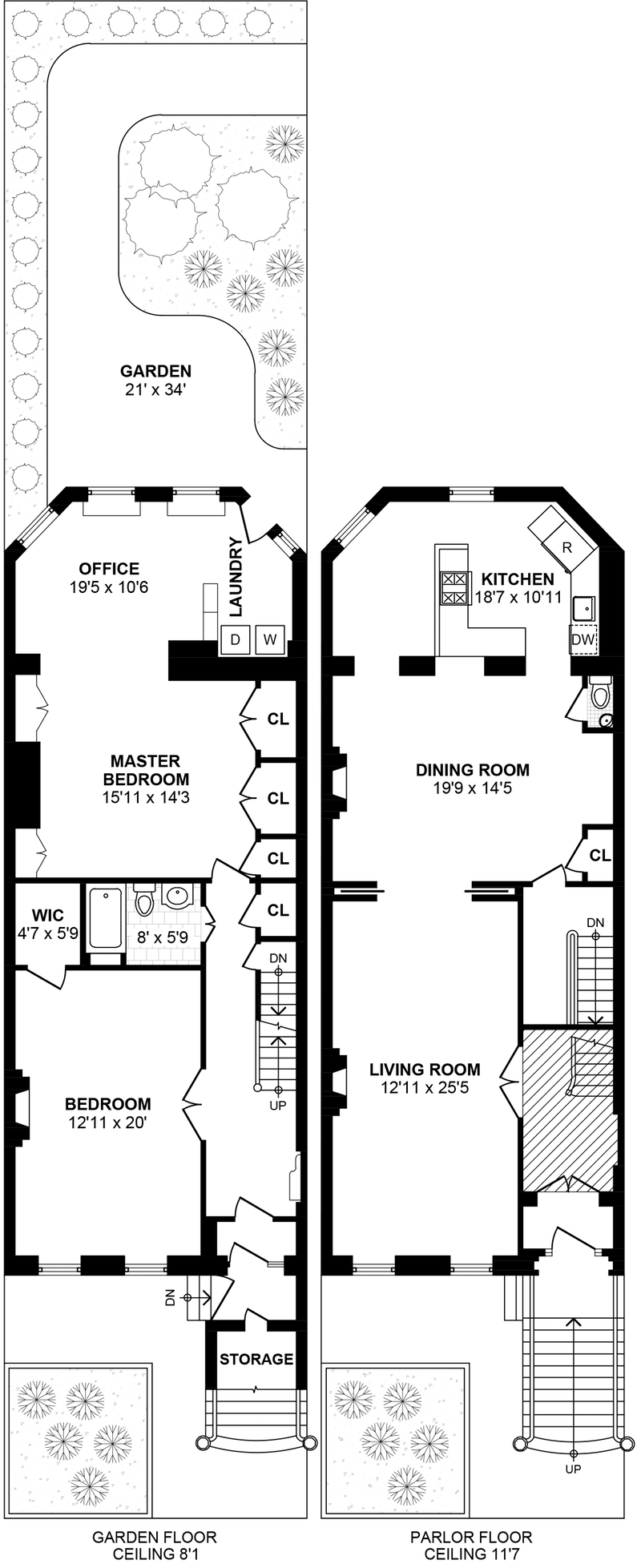
Related Stories
- Find Your Dream Home in Brooklyn and Beyond With the New Brownstoner Real Estate
- Duplex Condo in Windsor Terrace With Private Parking Space, Roof Deck Asks $999,999
- Brick Single-Family Home in Bay Ridge With Porch, Garage Asks $1.199 Million
Email tips@brownstoner.com with further comments, questions or tips. Follow Brownstoner on Twitter and Instagram, and like us on Facebook.





What's Your Take? Leave a Comment