Roomy Kensington Co-op With Large Foyer, Arches, Three Closets Asks $420K
The one-bedroom boasts some nice Art Deco details, including a practical layout, built-in shelves and arched doorways.

A one-bedroom in Kensington boasts some nice Art Deco details, including a practical layout, built-in shelves and arched doorways to go along with its generous size. It’s located on the third floor of 811 Cortelyou Road, completed in 1940.
Known as Cortelyou Hall, according to an early promotional brochure, the six-story, 84-unit building was designed by Kavy & Kavovitt, a firm busy designing apartment buildings across Brooklyn and Queens during this era. This red brick example of their work features restrained Colonial Revival details including keystoned lintels, quoining, and decorative medallions and swags near the roofline.
The sensible layout of this third-floor unit is fairly ubiquitous for buildings of this vintage. The rooms open up off a large foyer with a niche with shelves and arched doorways. The living room has wood floors with inlaid borders and is large enough for bookshelves and an area for dining.
Save this listing on Brownstoner Real Estate to get price, availability and open house updates as they happen >>
The eat-in kitchen really shows off its vintage style with an arched divider, white cabinetry and a black and white checkered floor. While there are some newer upper cabinets it also still sports the original sink with cabinets below — noted in the brochure as one of the perks of the design.
The bedroom has two exposures, one of the three closets in the apartment and the same wood flooring and radiator covers as the living room. There is also plenty of room in the bedroom to build out additional closets and a storage around the far window.
The adjacent bathroom has the same black and white theme as the kitchen as well as some original fixtures, including the built-in clothes hamper.
The unit last sold in 2004 for $159,000. It’s now on the market with Jeff Surowka of Abacus Properties and asking $420,000. The monthly maintenance is $942. What do you think?
[Listing: 811 Cortelyou Road, APT #3J | Broker: Abacus Properties] GMAP
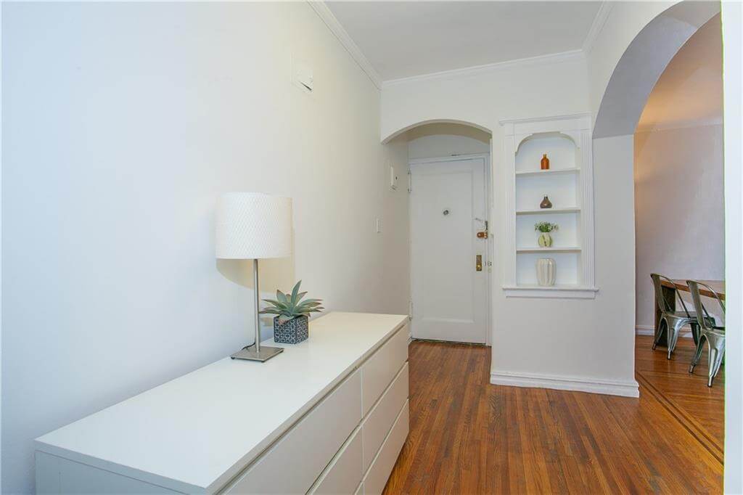
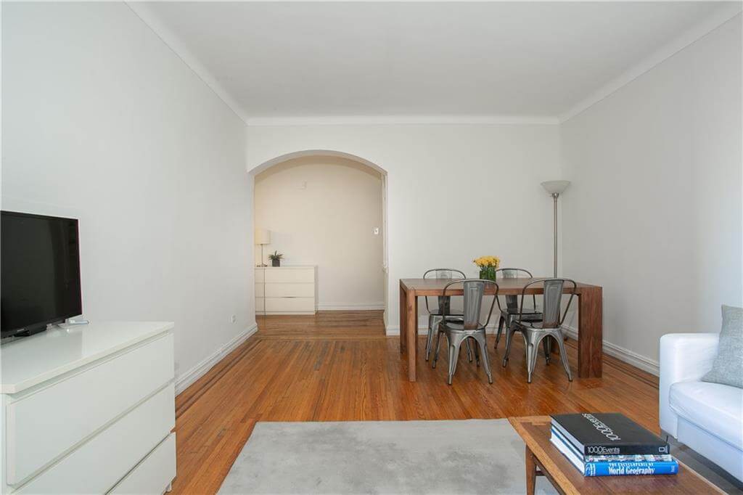
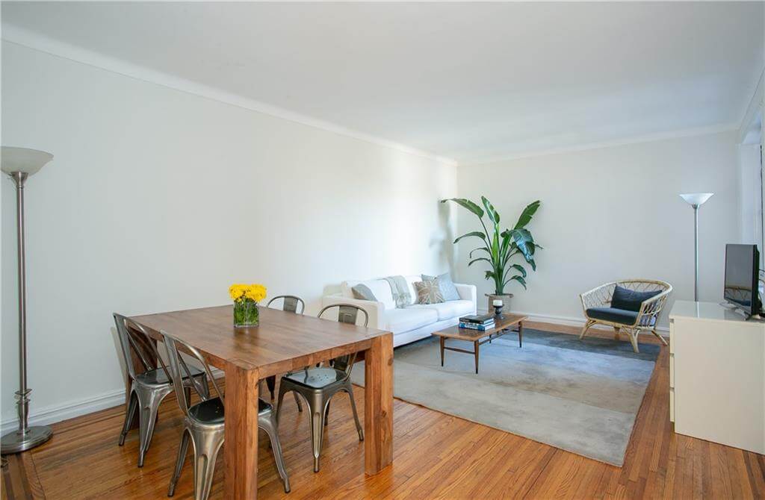
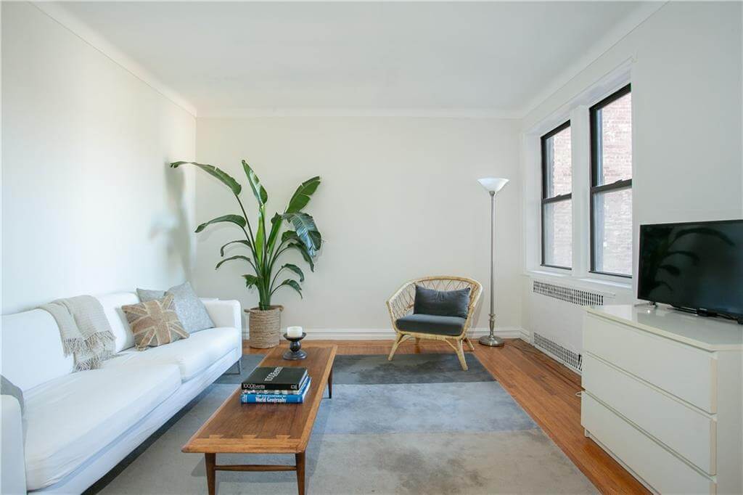
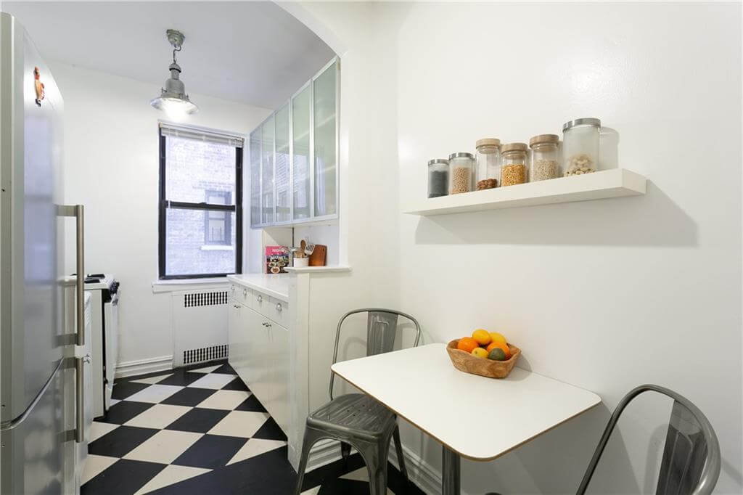
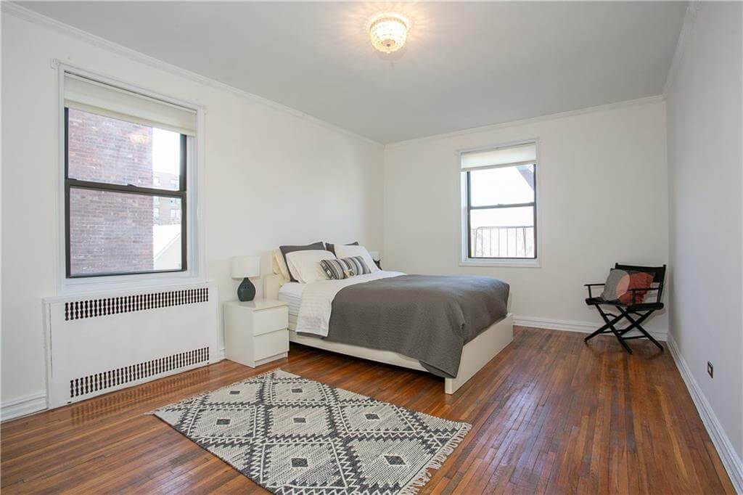
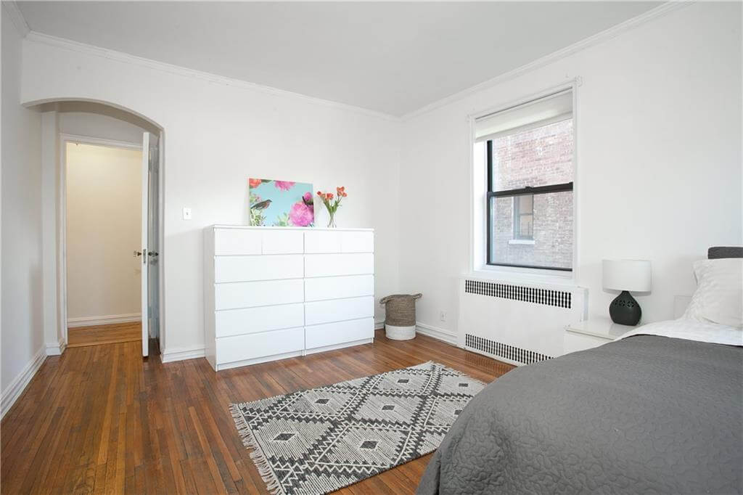
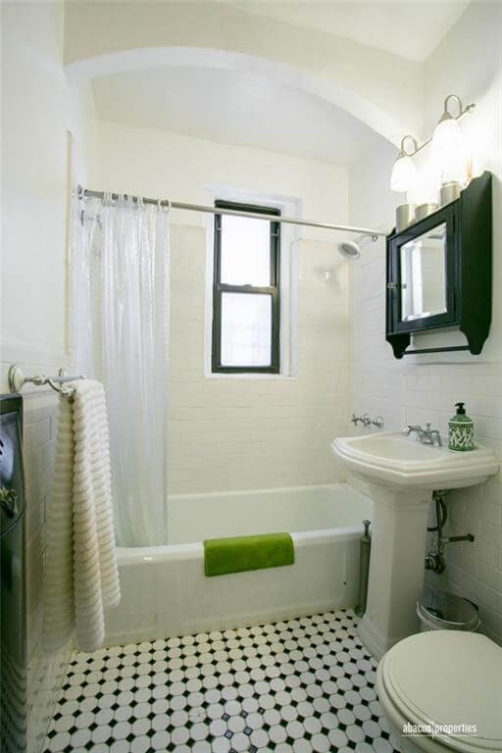
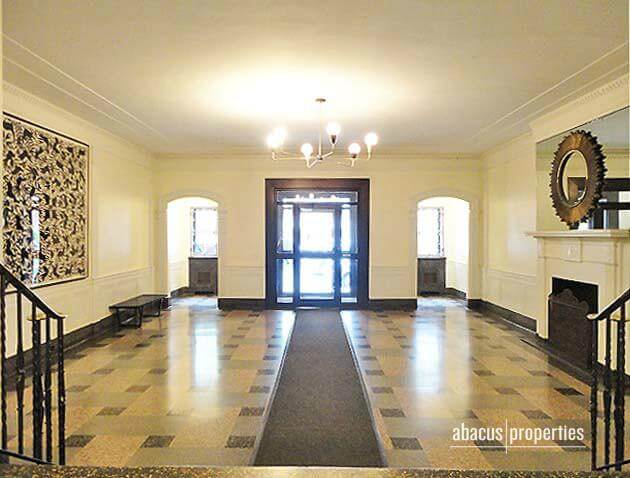
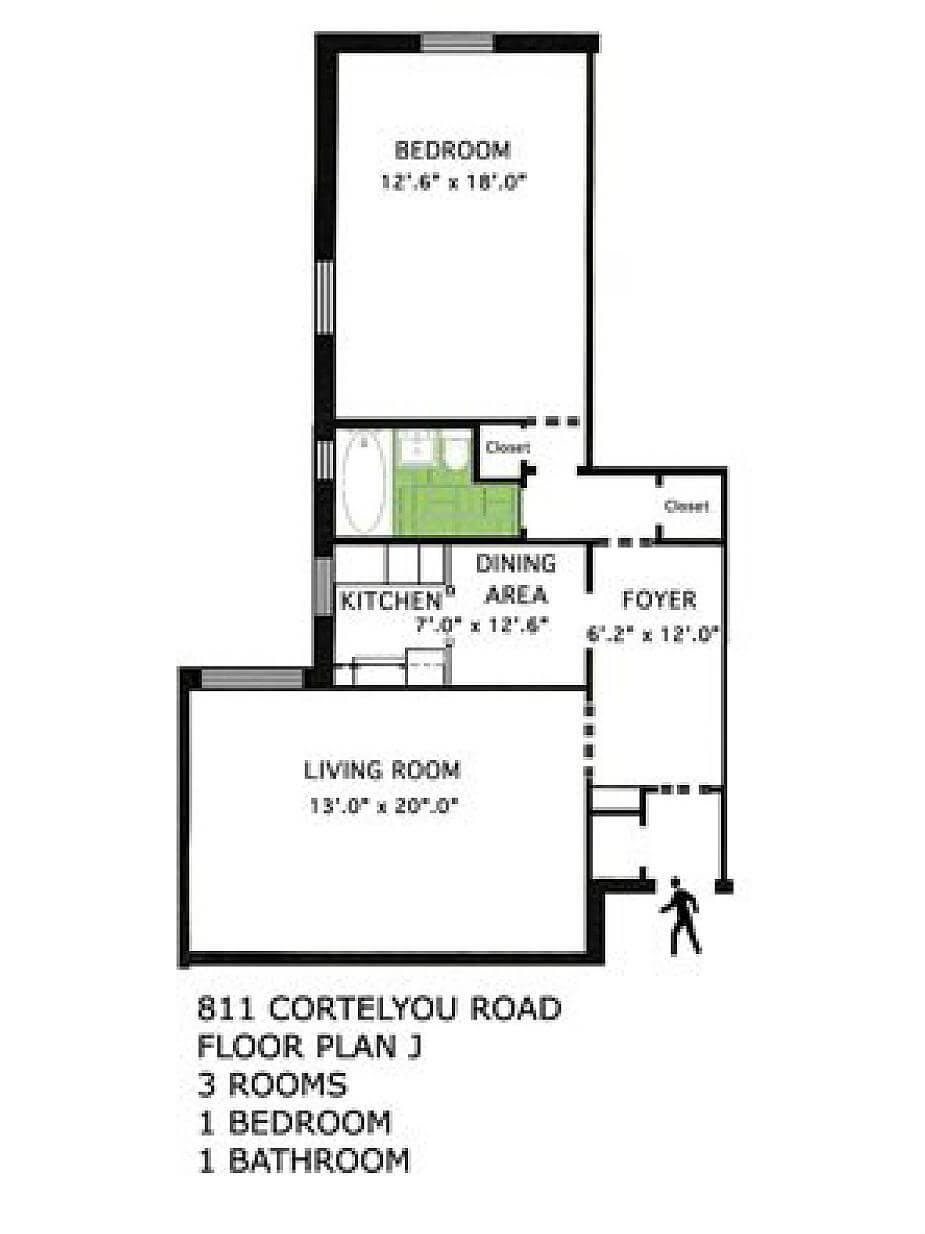
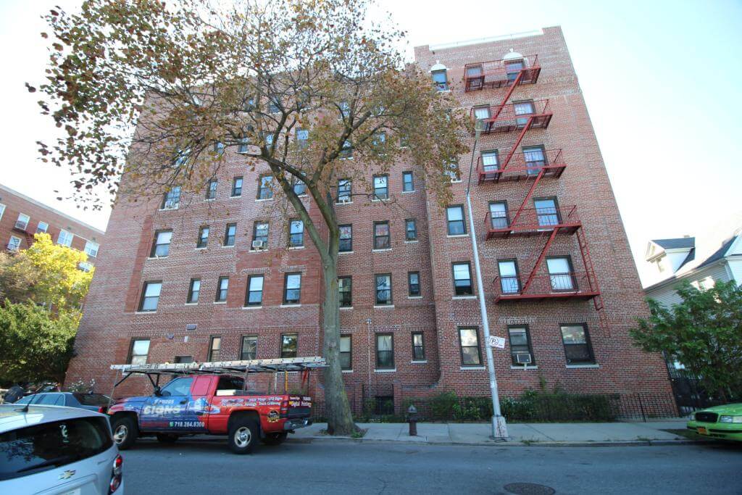
Related Stories
- Find Your Dream Home in Brooklyn and Beyond With the New Brownstoner Real Estate
- Boerum Hill Three-Family Brownstone With Moldings, Marble Mantels Asks $3.395 Million
- Boerum Hill Co-op With Two Bedrooms, Private Garden Asks $1.295 Million
Email tips@brownstoner.com with further comments, questions or tips. Follow Brownstoner on Twitter and Instagram, and like us on Facebook.





What's Your Take? Leave a Comment