Dumbo Loft With Wood Beams, Bilotta Kitchen in Landmarked Former Factory Asks $4.4 Million
This Dumbo loft is spacious and stylish, with an industrial-chic vibe and a vast living space that’s lined by oversized windows, and decked out with open wood beams and columns, exposed brick and wide plank floors.

This Dumbo loft is spacious and stylish, with an industrial-chic vibe and a vast living space that’s lined by oversized windows, and decked out with open wood beams and columns, exposed brick and wide plank floors. It’s on the fifth floor of a landmarked 1894 building at 31 Washington Street, a former iron works factory that was converted to condos in 2005 and holds 13 units.
There are 2,600 square feet in total, which covers three good-sized bedrooms, an office, 2.5 baths, a sizable foyer with a closet and a small laundry room. The master bedroom has a pair of large closets and an attractive en suite bath with dual sinks, wood accents and Waterworks fixtures.
Then there’s the living space, which includes an open-plan Bilotta kitchen with high banks of wood cabinetry, stainless steel countertops, wine storage, a Sub-Zero fridge, a Viking range with a double convection oven and a pair of movable teak bars.
Save this listing on Brownstoner Real Estate to get price, availability and open house updates as they happen >>
A 2013 New York Post writeup described how media exec Laura Frerer-Schmidt built the space.
There’s a “high velocity” HVAC system, and the building has an elevator. You can see it all at an open house tomorrow from noon to 1:30 p.m.
Listed by Ryan Serhant and Charisse White of Nest Seekers, the unit is asking $4.4 million; common charges are $885 and taxes are $63 a month. How do you like it?
[Listing: 31 Washington Street #11 | Broker: Nest Seekers] GMAP
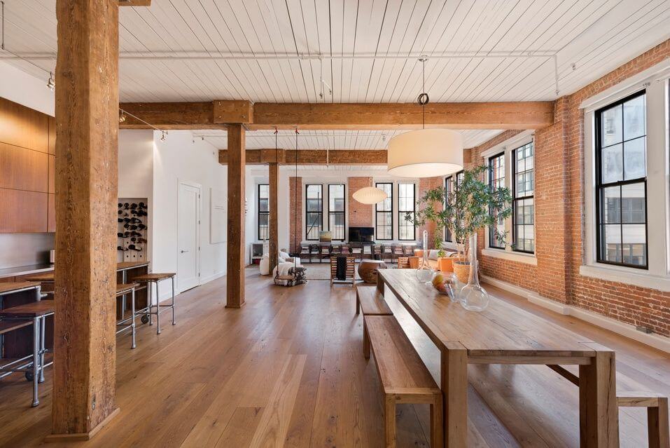
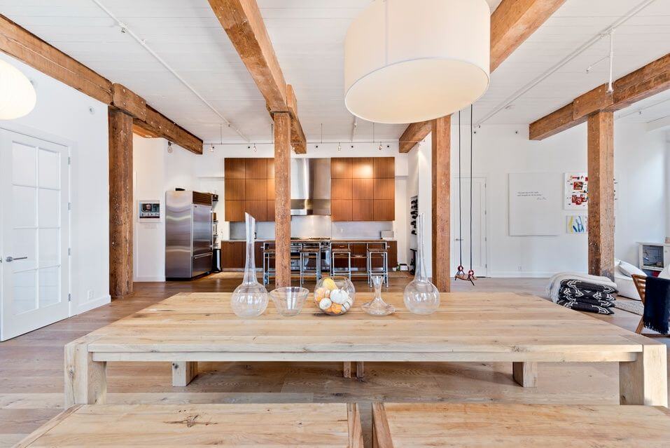
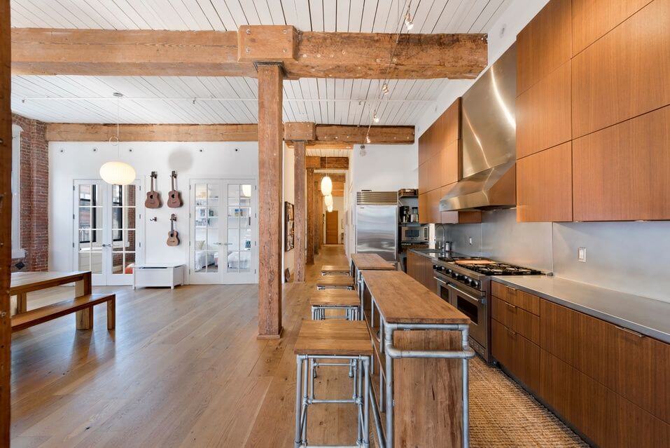
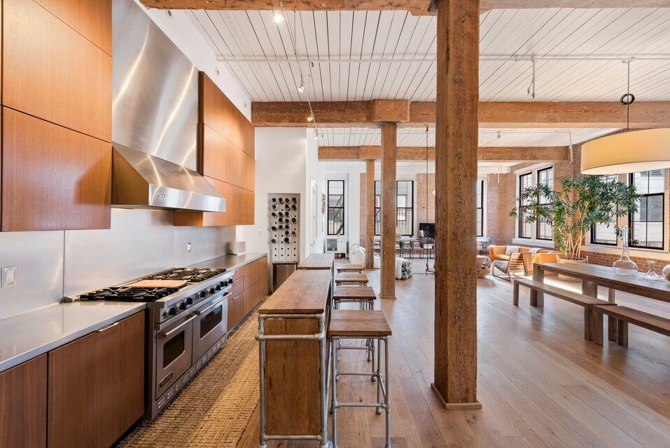
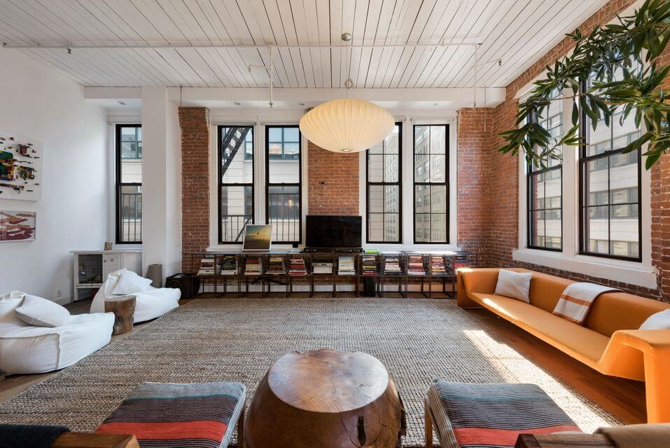
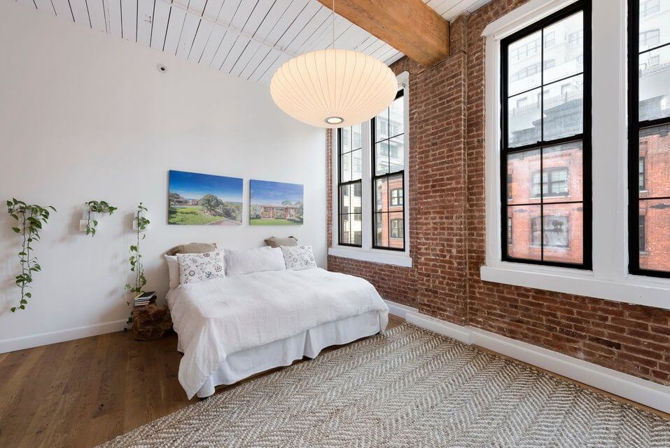
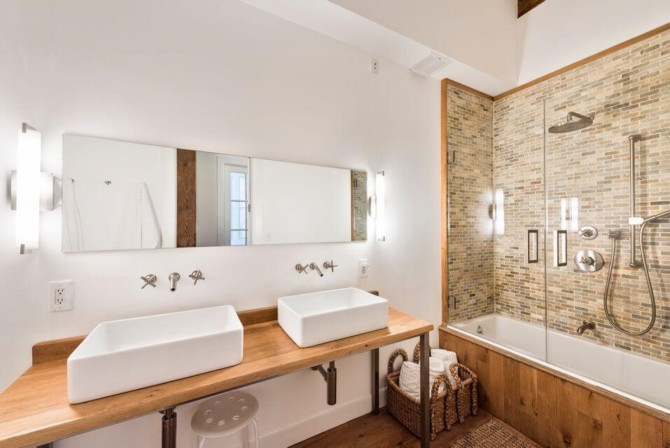
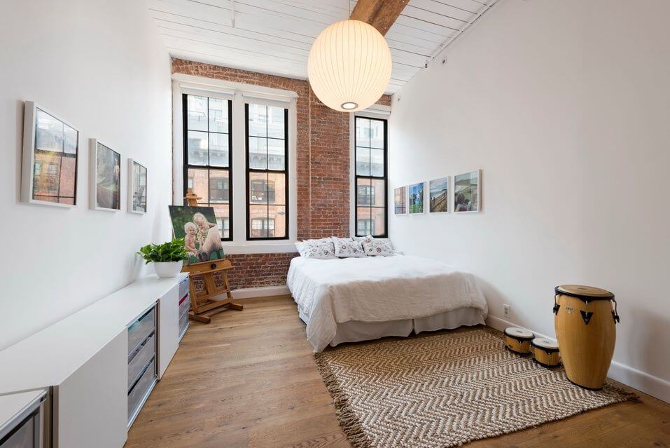
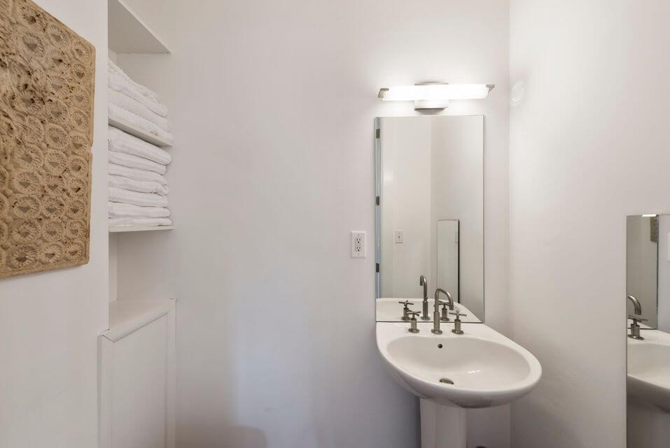
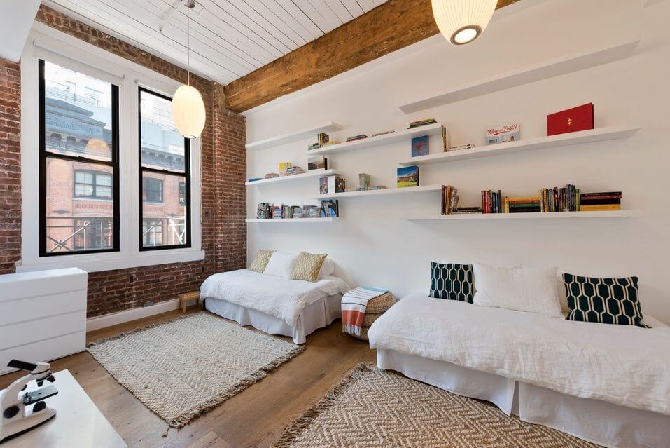
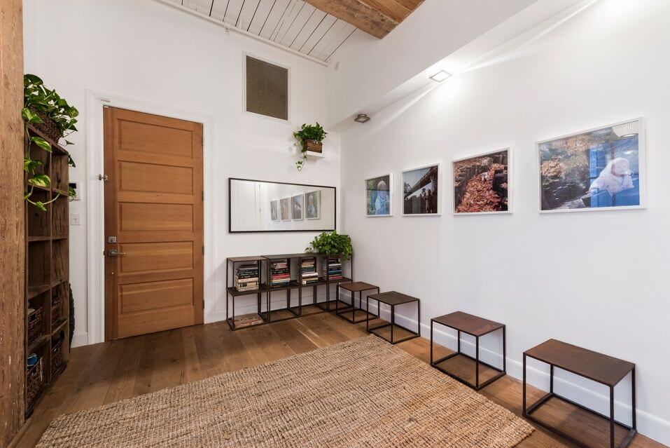
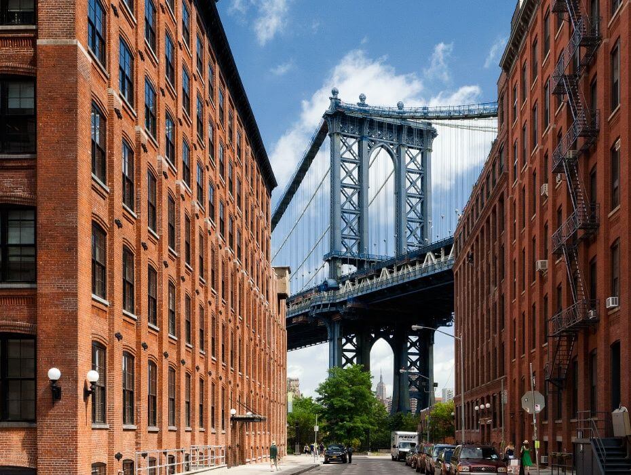

Related Stories
- Find Your Dream Home in Brooklyn and Beyond With the New Brownstoner Real Estate
- Roomy Prewar Studio With Renovated Kitchen, Near Brooklyn College in Flatbush Asks $200K
- Crown Heights Duplex Condo With Radiant Floor Heating, Private Yard Asks $1.949 Million
Email tips@brownstoner.com with further comments, questions or tips. Follow Brownstoner on Twitter and Instagram, and like us on Facebook.

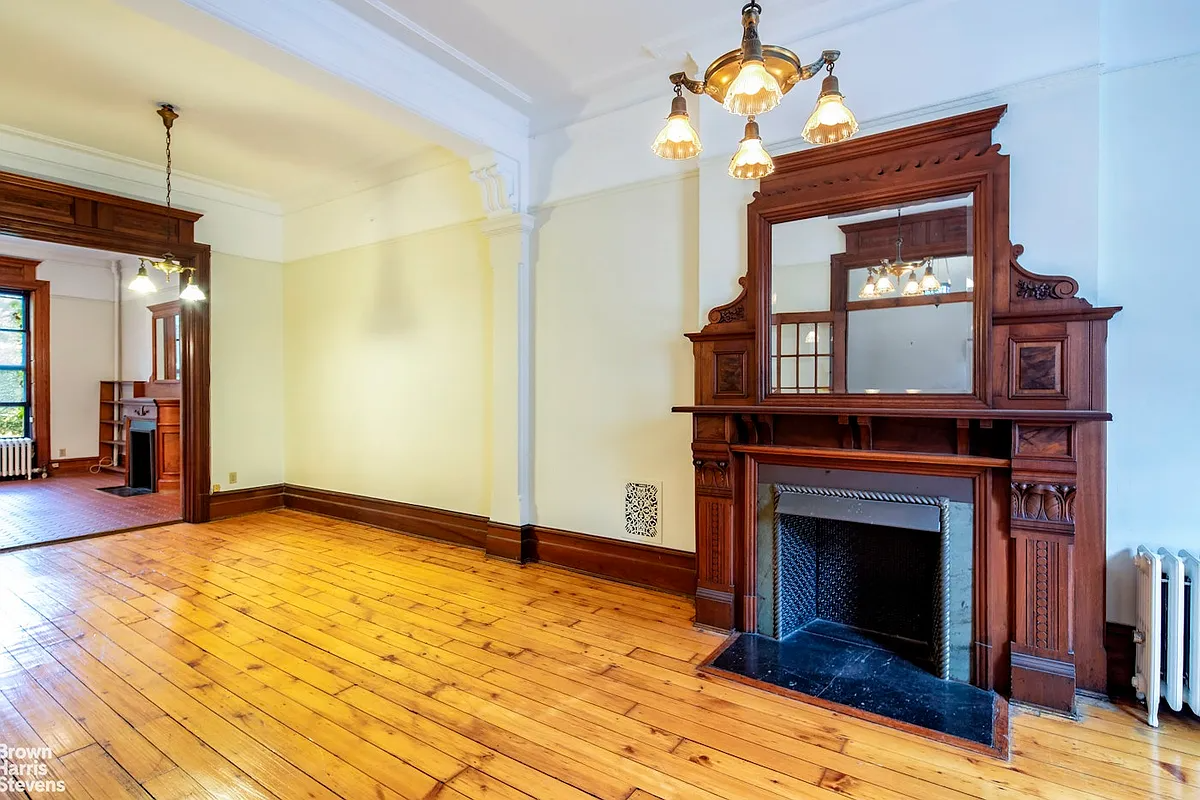



What's Your Take? Leave a Comment