Flex One-Bedroom in Clinton Hill Co-ops With Streamlined Kitchen, Vintage Bath Asks $635K
The World War II-era unit comes equipped with a gleaming white-and-black kitchen and a bathroom with fun vintage tile.

Photo via The Corcoran Group
A clean-lined one-bedroom in the World War II-era Clinton Hill Co-ops comes equipped with a gleaming white-and-black kitchen and a bathroom with fun vintage tile. The layout of the apartment, with a large living room and plenty of closets, could easily accommodate a second bedroom in place of the dining area. The 19-foot-long living room has plenty of space for a dining table and a large couch.
Designed by Harrison, Fouilhoux & Abramovitz–which would soon become one of the most politically connected firms in mid-century New York–325 Clinton Avenue was completed in 1946, according to the certificate of occupancy. Apartment 2A retains all of the character of its era’s version of budget-conscious modern housing, with its parquet wood floors, big windows, covered radiators, and main rooms that flow into each other.
A slew of windows straddling the living room and well-lit dining nook face north and east.
The updated kitchen plays off the light and dark tones of the black windows and clean long lines of the rooms, which are accentuated by walls painted off-white with white ceilings. The kitchen floor is black, and the counters topped with black laminate or stone, while the Shaker-style cabinets and refrigerator are white, and the stove is black and white.
The bedroom is also spacious and slightly more than 17 feet long. The unit includes good storage space, with three closets in the hallway and two more in the bedroom. A built-in dish cupboard and drawers in the kitchen provide extra storage space. The bathroom has vintage floor tiles in a tan-black-white palette that also play with patterns of light and dark.
Save this listing on Brownstoner Real Estate to get price, availability and open house updates as they happen >>
325 Clinton Avenue comprised the first phase of the Clinton Hill Co-ops; the second part opened in 1955. They replaced what had been several blocks of late 19th century mansions, as Brownstoner columnist Suzanne Spellen expands on in her overview of the complex. The AIA Guide to New York City notes the blue-and-white winged-crest-with-anchor nautical motifs over the entrances as the only extra detail in the wartime construction built for Navy Yard workers.
Apartment 2A appears to be on the second floor of the elevator building and in move-in condition. We have seen other versions of this size unit converted into two-bedrooms in recent years. PropertyShark has a record of this unit having sold for $585,000 in 2016. It’s now on the market for $635,000, with monthly maintenance charges of $808. What do you think?
[Listing: 325 Clinton Avenue, #2A | Broker: Corcoran] GMAP
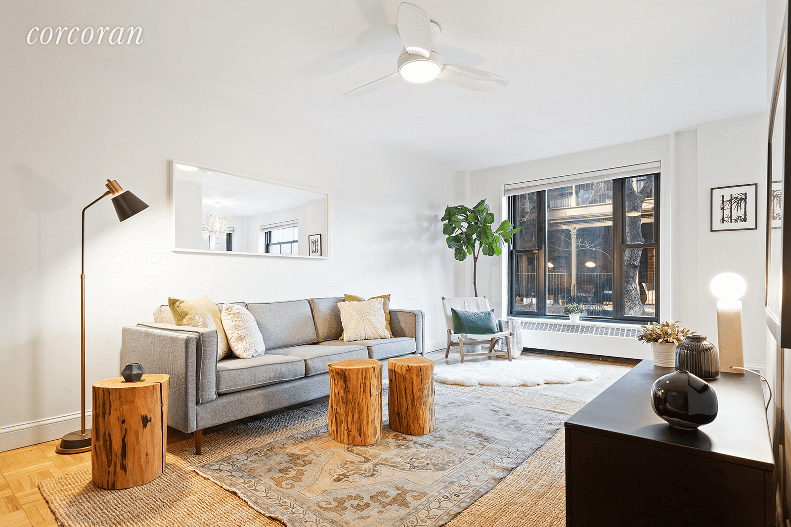
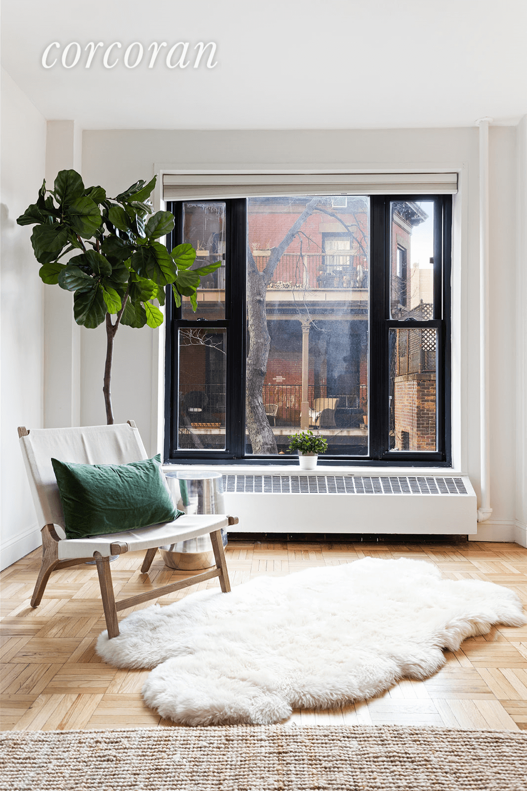
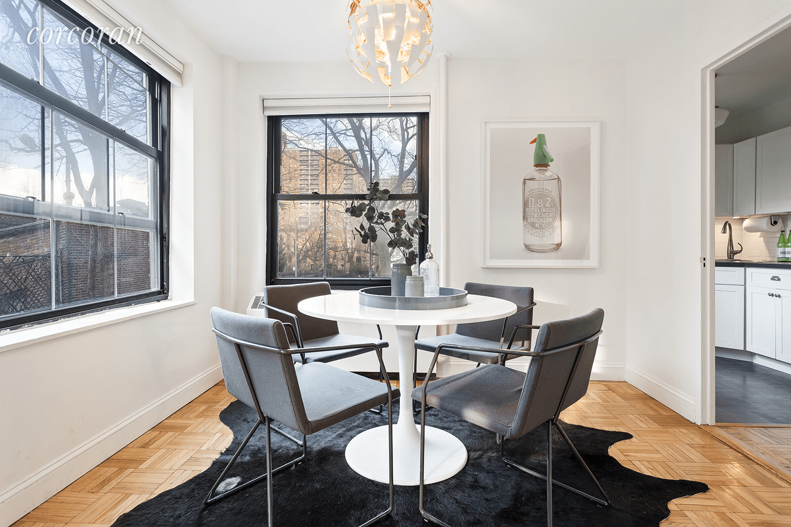
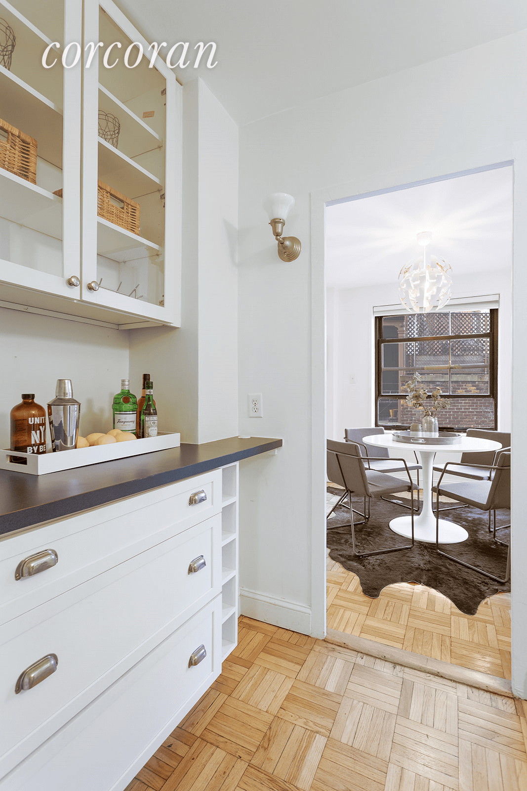
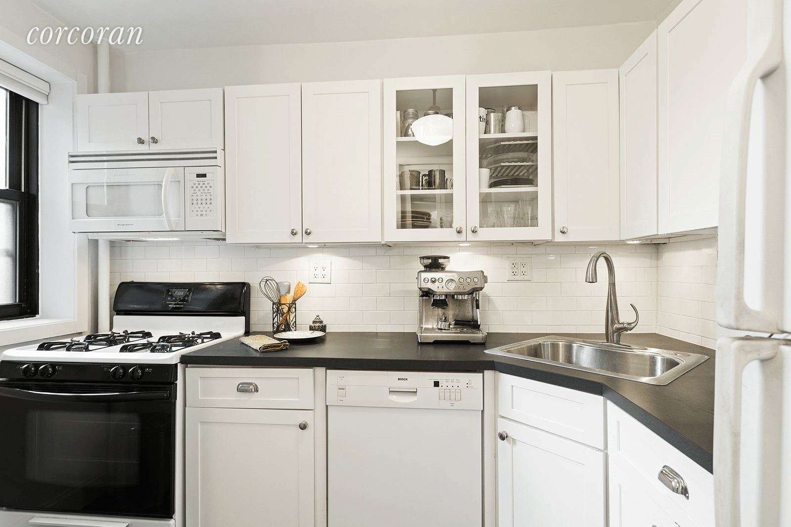
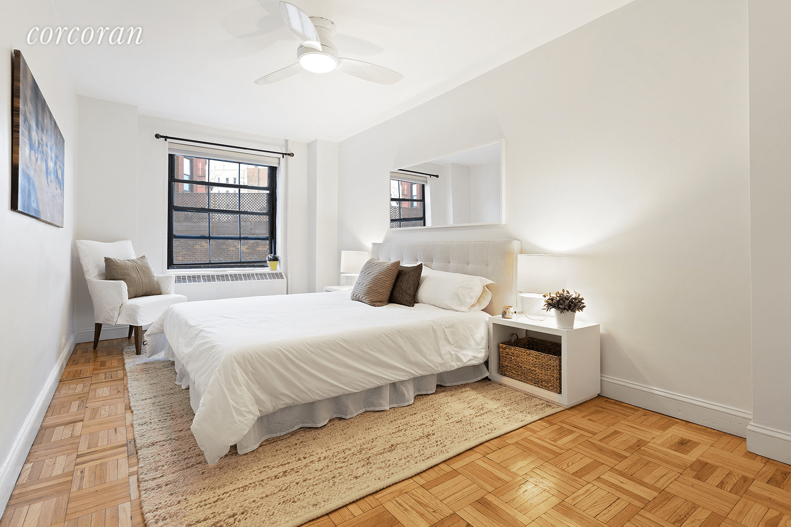
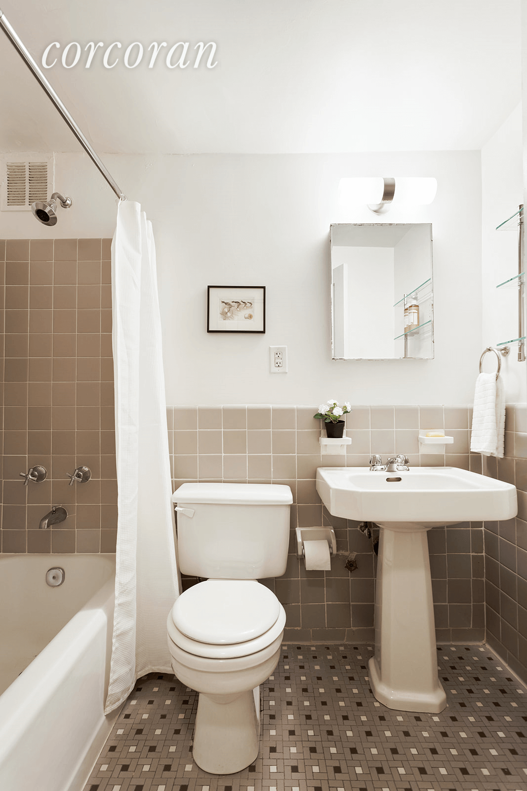
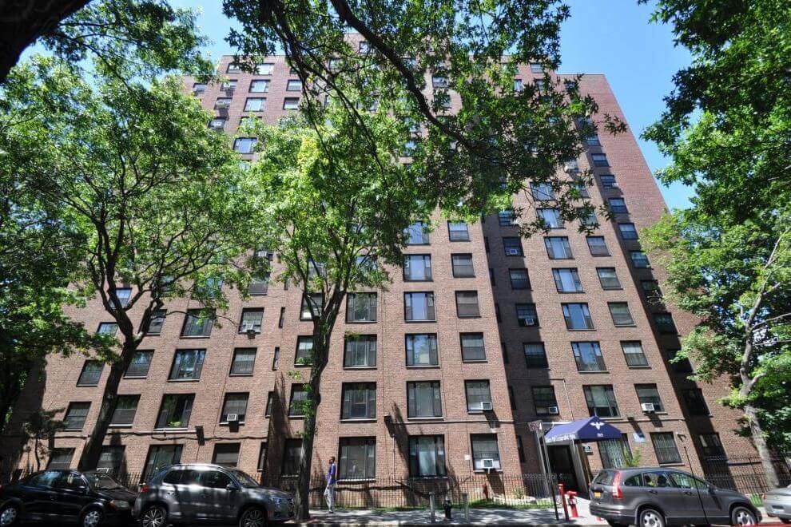
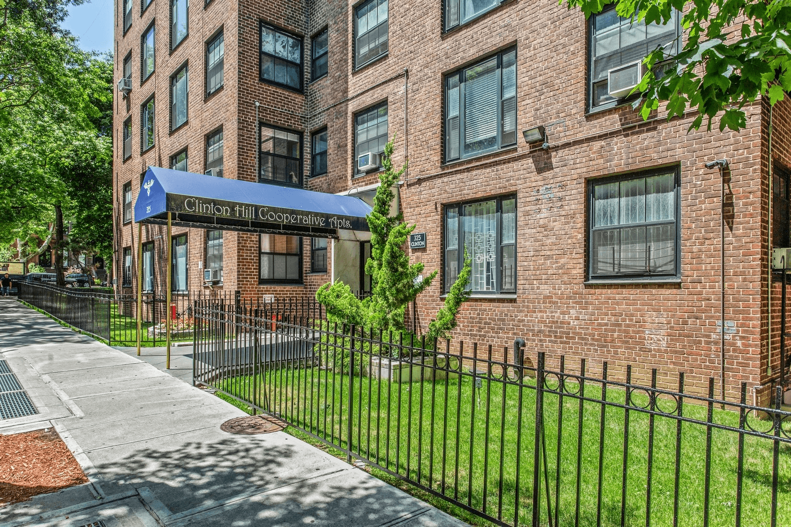
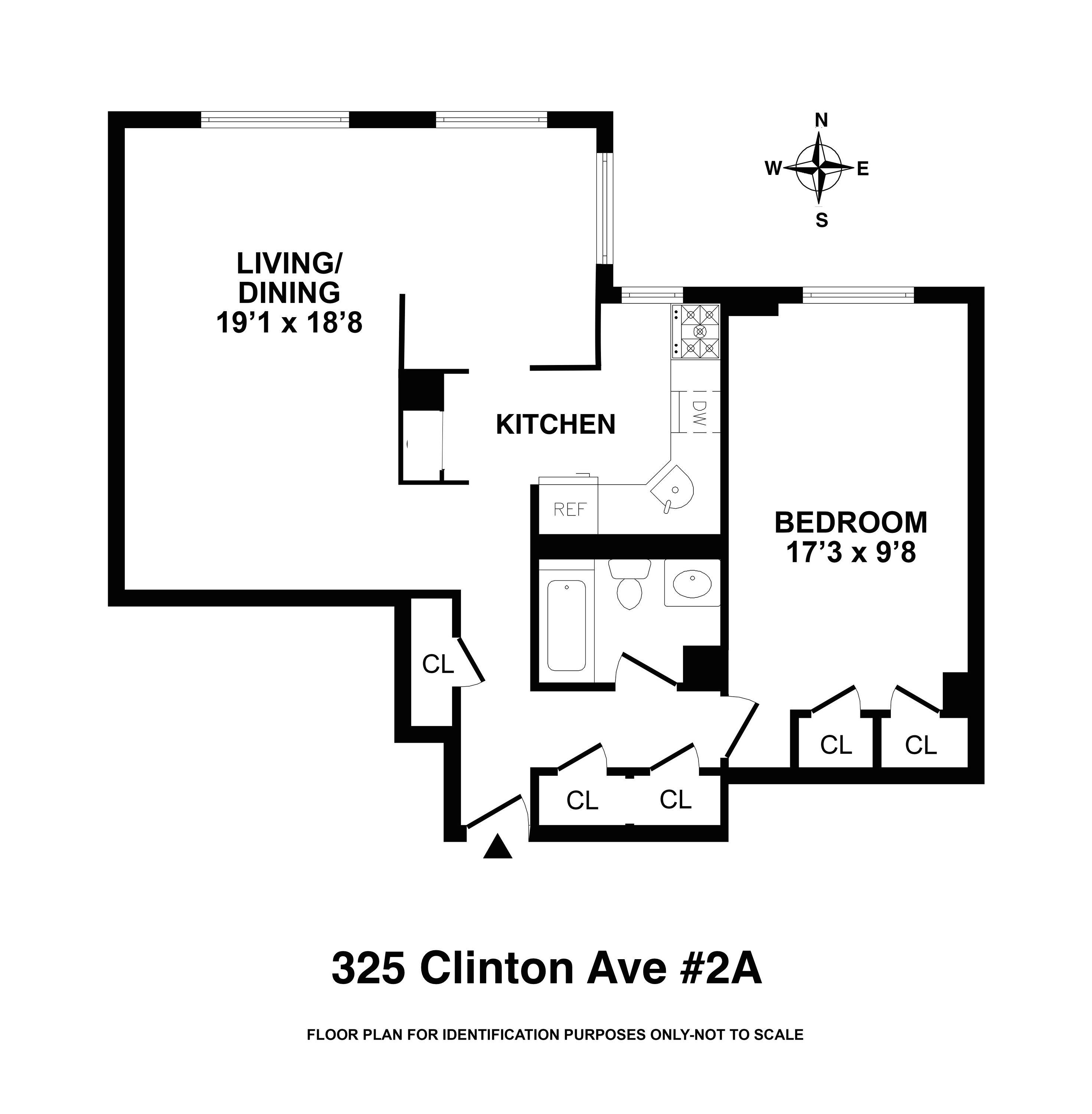
[Photos via The Corcoran Group]
Related Stories
- Find Your Dream Home in Brooklyn and Beyond With the New Brownstoner Real Estate
- Fixer-Upper With Original Details in Rare Affordable Co-op in Clinton Hill Historic District Asks $300K
- The Insider: Birch Ply Storage Wall Solves Multitude of Problems in Clinton Hill Studio-Loft
Email tips@brownstoner.com with further comments, questions or tips. Follow Brownstoner on Twitter and Instagram, and like us on Facebook.

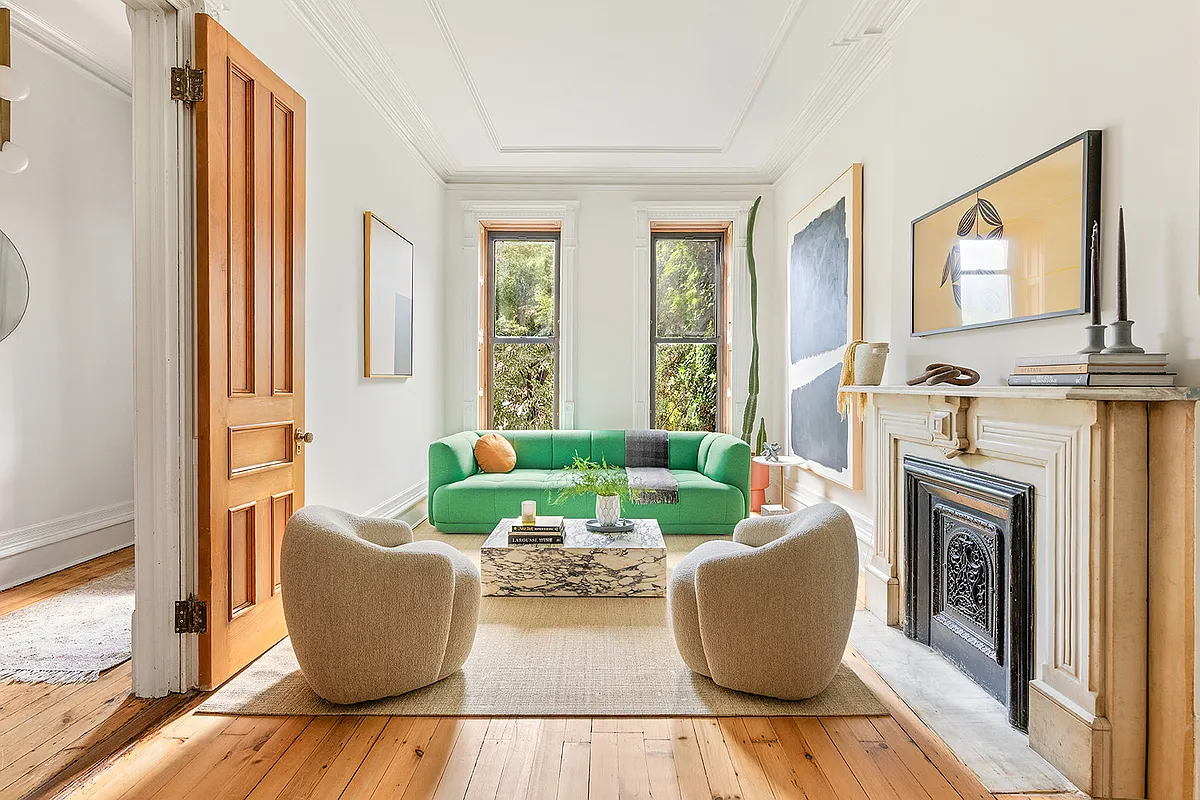


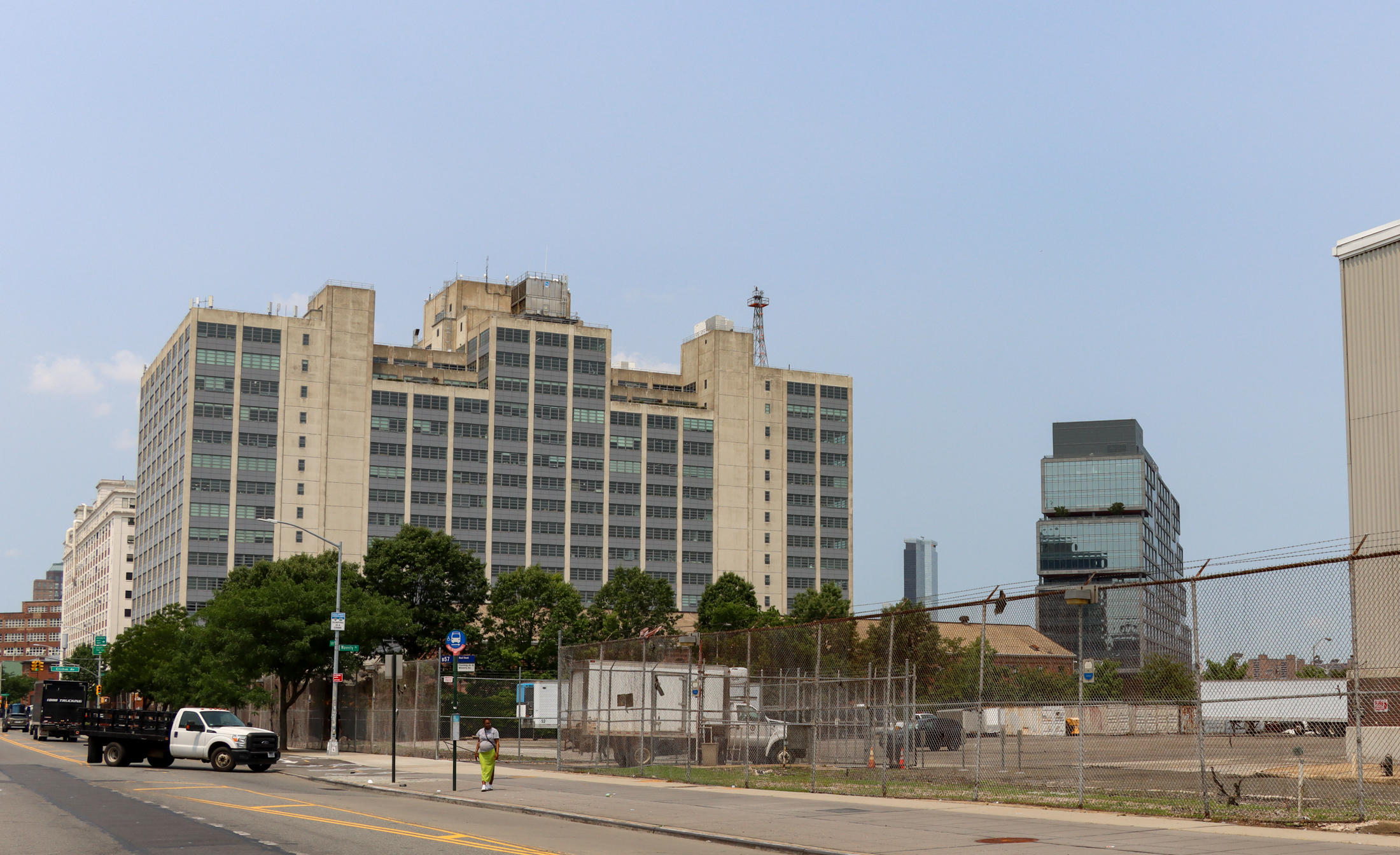
What's Your Take? Leave a Comment