Smartly Updated Studio With Windows on Three Sides in Clinton Avenue Mansion Asks $350K
Although this studio is petite, it has appealing features and is affordable for a single person of moderate means.

Although this studio is cosy — real estate jargon for “the size of a shoebox” — it might work for a single person of moderate means.
Measuring 13.5 by 20 feet, it would need an in-person visit to see if it’s manageable, but from the photos it does appear to have some appealing features. These include clever little cubbyholes throughout and windows on three sides.
A murphy bed adds floor space, and two closets flank a window. There are built-in shelves in three niches, including one by the front door. The floors and moldings appear to be original.
A good-looking kitchen with a custom-built Eastlake-style island adds to the otherwise limited shelf and counter space. If you have to have a kitchen in the middle of your living space, at least it’s an attractive one.
On the downside, Apartment D3 in the 11-unit co-operative at 269 Clinton Avenue has a wacky walkup bathroom up a small flight of stairs — not ideal for the elderly, disabled, or when nature calls in the middle of the night — though the bathroom itself looks very nice. It has a lab-like air with white subway tile, white mosaic tile floor and step in shower. The ceiling is vaulted and lit by an antique skylight, according to the listing.
Save this listing on Brownstoner Real Estate to get price, availability and open house updates as they happen >>
269 Clinton Avenue stands on a wide avenue known for its exceptional mansions, many built for Gilded Age captains of industry, in the Clinton Hill Historic District. It was likely built in the 1870s, according to the designation report, which describes it as transitional French Second Empire/Neo-Grec limestone. Part of a pair with No. 265, to which it is attached, 269 was originally the home of William Tuttle of the Tuttle & Bailey Manufacturing Co., makers of registers and ventilators. The two houses are both bordered by low stone walls with iron railings and gardens, and have brownstone facades with mansard roofs. They used to share a front porch between the corner bays. The entrance of No. 269 was moved to the basement level when it was converted from a single-family to 13 units in 1948, presumably to cope with the post-war housing crisis of that era.
According to the listing, from Anna Klenkar of Compass, unit D3 is on the top floor — we assume it’s a walkup — and there is additional storage and laundry in the building.
The co-op last sold in 2016 for $300K; now it’s asking $350,000 with a monthly fee of $463, which is eminently affordable for a single person or household with an income of around $80,000. Is this the cubbyhole for you?
[Listing: 269 Clinton Avenue | Broker: Compass] GMAP
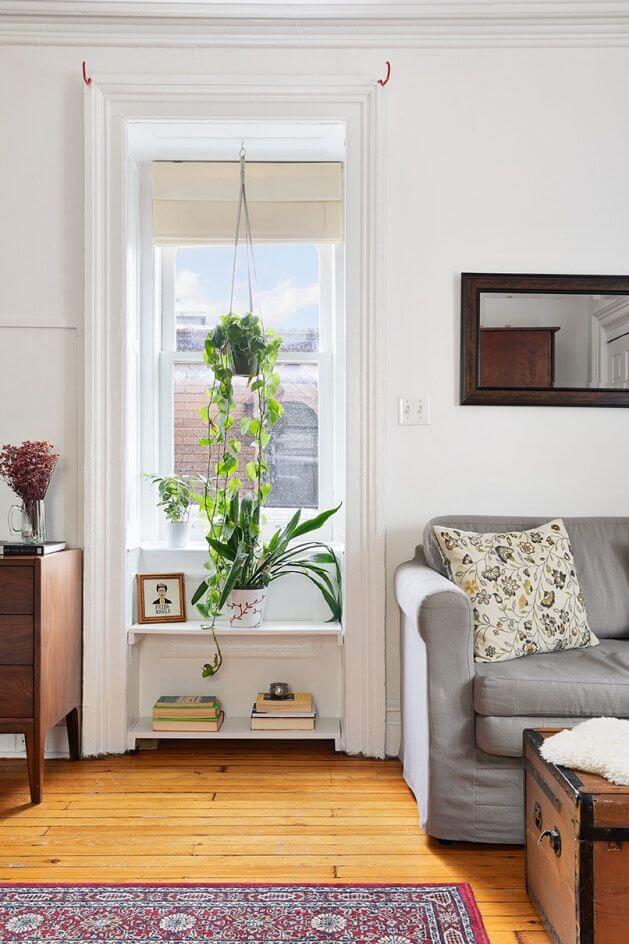
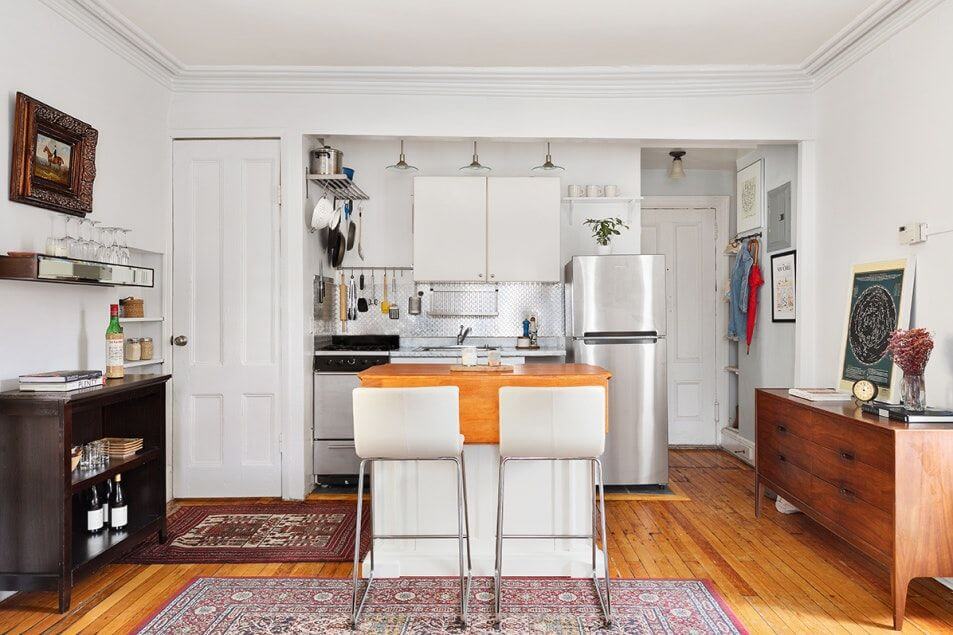
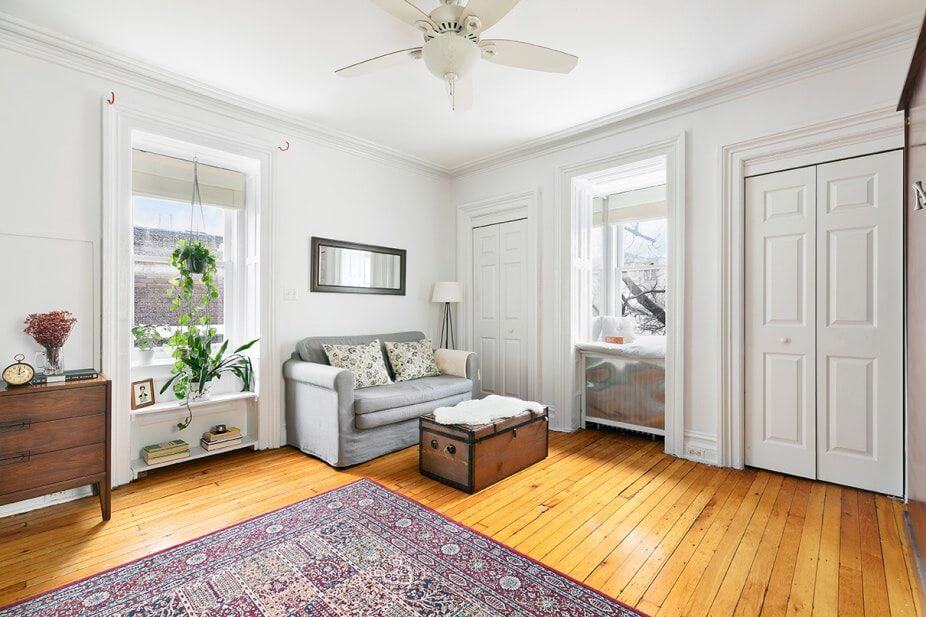
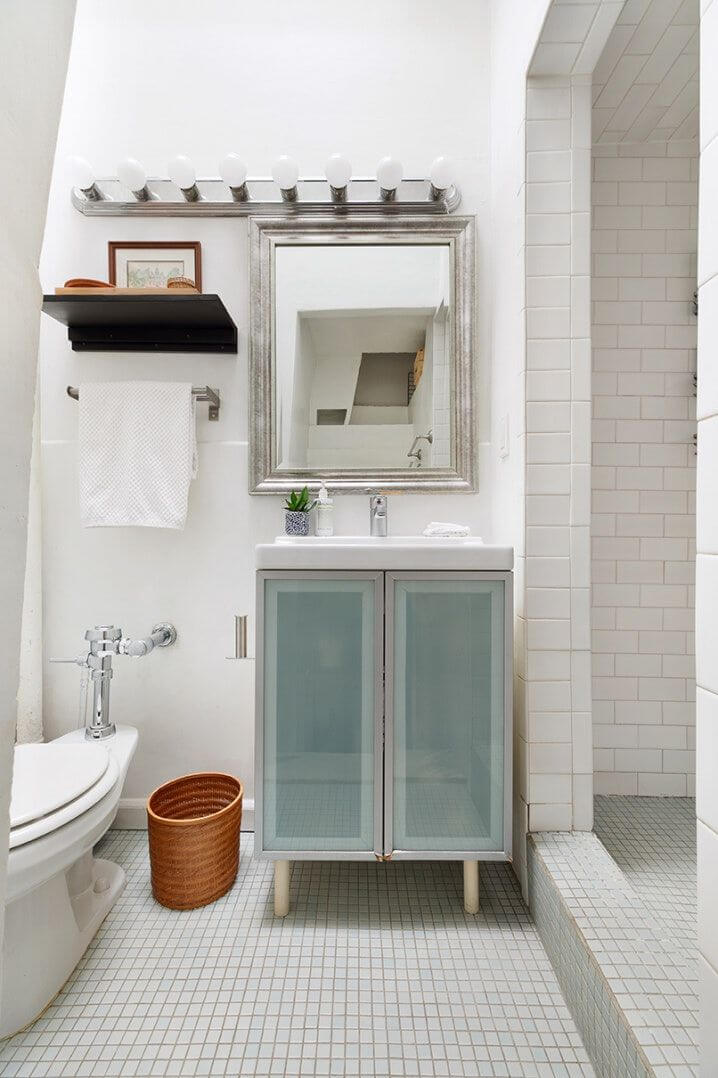
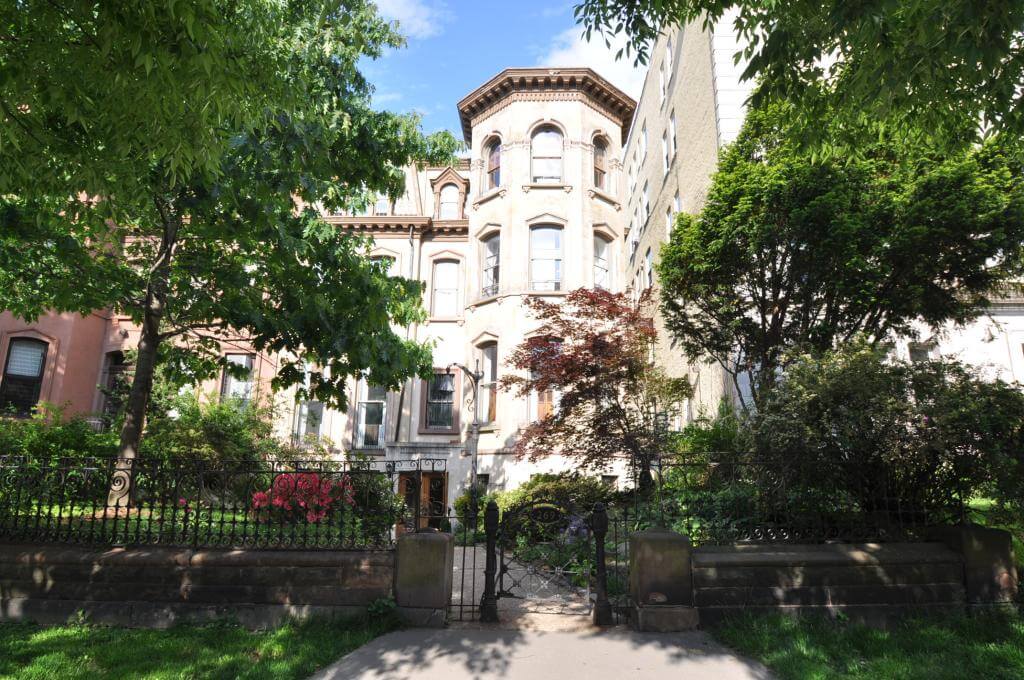
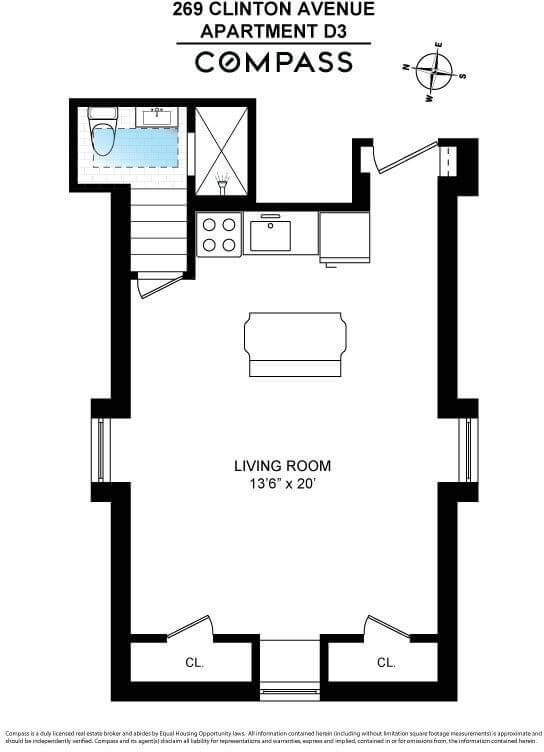
Related Stories
- Find Your Dream Home in Brooklyn and Beyond With the New Brownstoner Real Estate
- Daily Links: A Battle Erupts in Clinton Hill Over Handyman’s Eviction From Co-op
- Open House Picks: A Rare Carriage House in Clinton Hill and Three Others to See
Email tips@brownstoner.com with further comments, questions or tips. Follow Brownstoner on Twitter and Instagram, and like us on Facebook.





What's Your Take? Leave a Comment