Clinton Avenue Co-op With Fireplace, Dressing Room in Storied Montrose Morris Digs Asks $455K
This unusual and attractive prewar one-bedroom co-op is located in a mansion famed 19th century architect Montrose Morris designed for the third richest man in Brooklyn and his family in the Gilded Age.

Here’s an unusual and attractive prewar one-bedroom co-op in an interesting building for under $500,000. It’s on the fourth floor of a turreted Queen Anne limestone mansion at 184 Clinton Avenue, designed by Montrose Morris and built in 1892.
It’s got a good-sized living room with an offbeat hexagon-ish shape and light from three windows. (Though no views save brick walls, sadly.) There are nine-foot ceilings, crown moldings, refinished parquet floors, a wall of exposed brick and a fireplace.
The latter is nonworking, presumably; it would be easy enough to add a mantel if you desired one.
The smallish bedroom’s got a pair of windows and an adjoining space that’d work well as a dressing room and storage space, but could also serve as a small office.
The entrance is through the kitchen, which is diminutive, its minimal counter space expanded by an extra slab of countertop affixed to the wall. An upgrade would be a boon here, and not too expensive as kitchens go.
Perhaps room could somehow be found for a dishwasher and washing machine.
Save this listing on Brownstoner Real Estate to get price, availability and open house updates as they happen >>
The sole bathroom isn’t pictured. The listing references that the unit would benefit from “minor upgrades”; perhaps that includes the bathroom. Or maybe it’s a beaut and they just didn’t bother to photograph it, though that seems distinctly less likely.
The floor plan shows only a shower, but it looks likely you can squeeze a claw foot tub in the space.
The building has a common courtyard, recently renovated. There’s no laundry, and any trip to the laundromat involves three flights of stairs, so that’s something to consider. The G train’s a bit of a walk down Clinton Avenue, though the mansion row to the south is a nice stretch to pass through, as the listing notes.
A bit of background on the house: The mansion was designed for the third-richest man in Brooklyn at the time, William H. Beard, the son of visionary developer William Beard Senior, who built Red Hook’s Erie Basin. Montrose also designed the dwelling next door for Beard, at 186 Clinton Avenue. That house, a rental building with eight units, was on the market recently, asking $2.6 million, and is now in contract.
Listed by Jeffrey St. Arromand of Compass, the co-op is asking $455,000. Monthly fees are quite reasonable, at $672. Like it?
[Listing: 184 Clinton Avenue #4B | Broker: Compass] GMAP
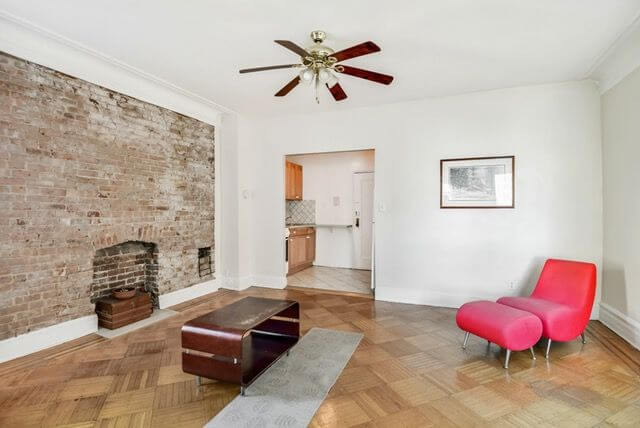
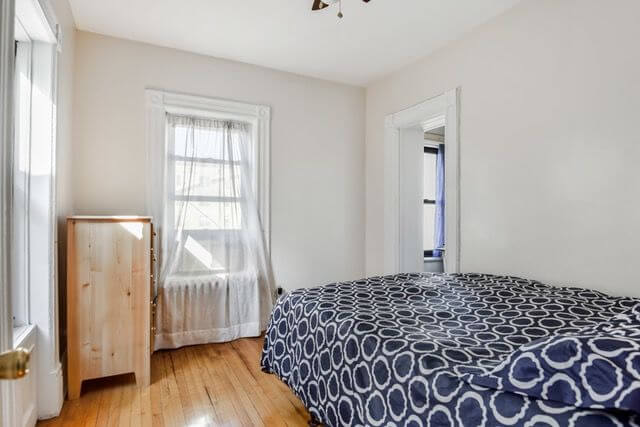
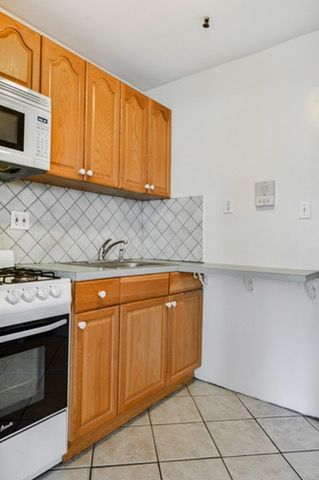
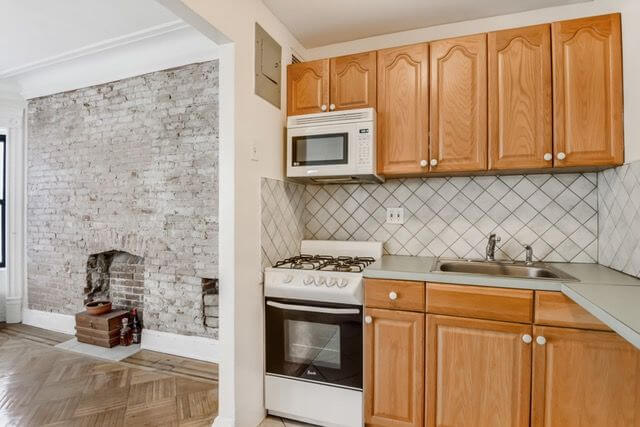
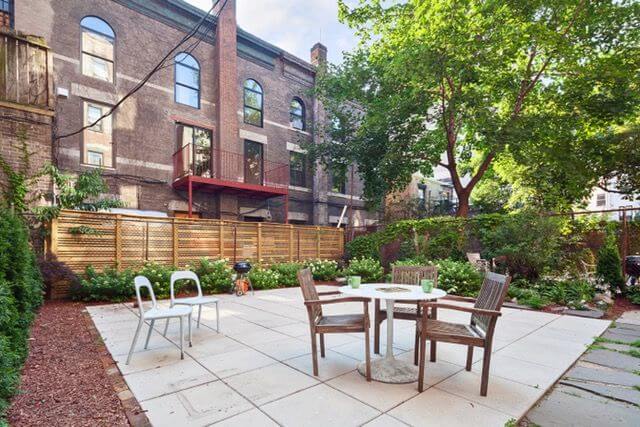
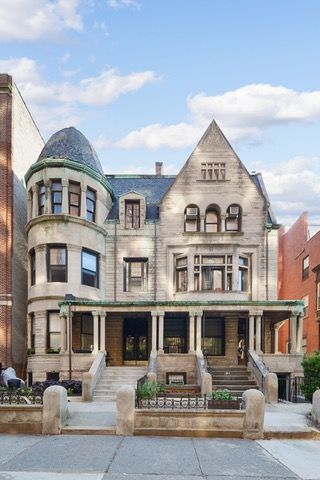
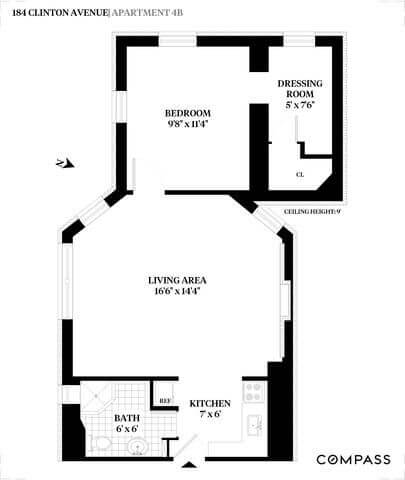
Related Stories
- Find Your Dream Home in Brooklyn and Beyond With the New Brownstoner Real Estate
- Clinton Hill Brooklyn: Clinton Avenue’s Amazing Mansions
- Swanky Art Deco Co-op With Two Baths, Six Closets in Fort Greene Asks $3,400 a Month
Email tips@brownstoner.com with further comments, questions or tips. Follow Brownstoner on Twitter and Instagram, and like us on Facebook.





What's Your Take? Leave a Comment