Beaux-Arts Co-op With Garden, Wainscoted Dining Room Near Promenade Asks $1.085 Million
This nicely renovated two-bedroom has a vintage-style bathroom with clawfoot tub, picture-frame molding and inlaid parquet floors.

This two-bedroom coop in Brooklyn Heights is only steps from the promenade, which granted may not be a selling point at this moment, but someday. It’s got a kitchen renovated according to the going style, with white cabinets, marble countertop, and shiny new appliances, as well as nicely preserved early 20th century period details.
The latter include bordered parquet floors, original doors and high wainscoting in the room labeled the “den,” which would have been the original dining room. The den could, per the listing, from Martha Ellman and Myrel Glick of Douglas Elliman, be converted into a workable third bedroom with the addition of a small hallway.
If you decide to forgo a formal dining room (think of the wallpaper possibilities!), the living room is big enough to include a dining table. It has attractive picture frame molding, and an interesting rounded-off corner, but only one not large window.
There are five closets, including a large built-in in the larger of the two bedrooms. The vintage bathroom appears well maintained, with a clawfoot tub, subway tile on the walls, white hex floor tile and a pedestal sink.
There is laundry in the building and a live-in super.
We’ve seen a few other apartments listed in 62 Pierrepont Street before, and several years ago Brownstoner columnist Suzanne Spellen wrote up the building’s history.
Originally known as The Woodhull — thus the W under the impressive balcony above the doorway — it was developed in 1911 by a company called Realty Associates, which displaced two boarding houses to build apartments for doctors and dentists. So contemporary!
It was designed by architect George F. Pelham, who Spellen notes was versatile in the Gothic Revival, Renaissance Revival, Beaux-Arts, and Colonial Revival styles over the course of his career, spanning from the 1890 to 1933. This one is characterized as Beaux-Arts, with its decorative iron work and balconies, and mixture of scrolls, colonnades and pediment around the windows on the upper stories.
Save this listing on Brownstoner Real Estate to get price, availability and open house updates as they happen >>
62 Pierrepont Street is in the Brooklyn Heights Historic District, with some 30 units sharing a backyard garden. The eight-story elevator building is known for quirky layouts, and this is no exception.
The rooms, totaling perhaps 700-plus square feet, wind along an s-curve in a somewhat unorthodox configuration with bedrooms at opposite ends and the dining and living rooms split by the kitchen. The living room likely had a hallway running around its perimeter when built, perhaps punctuated by French doors, going by the inlays in the floor in the photos.
Last sold in 2008 for $737,500, according to PropertyShark, Apartment 3B is now asking $1.085 million. The monthly maintenance is $1,372. What do you think of it?
[Listing: 62 Pierrepont Street, APT 3B | Broker: Douglas Elliman] GMAP
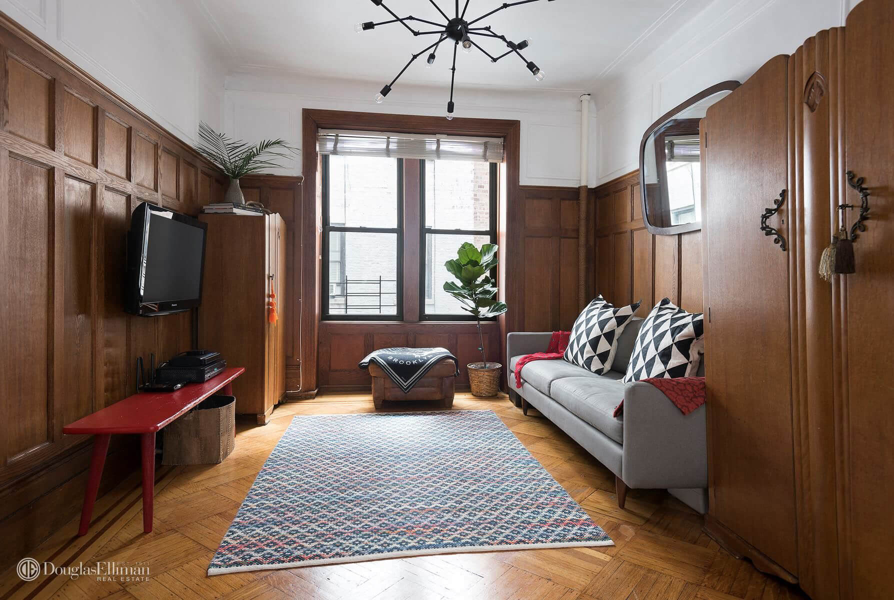
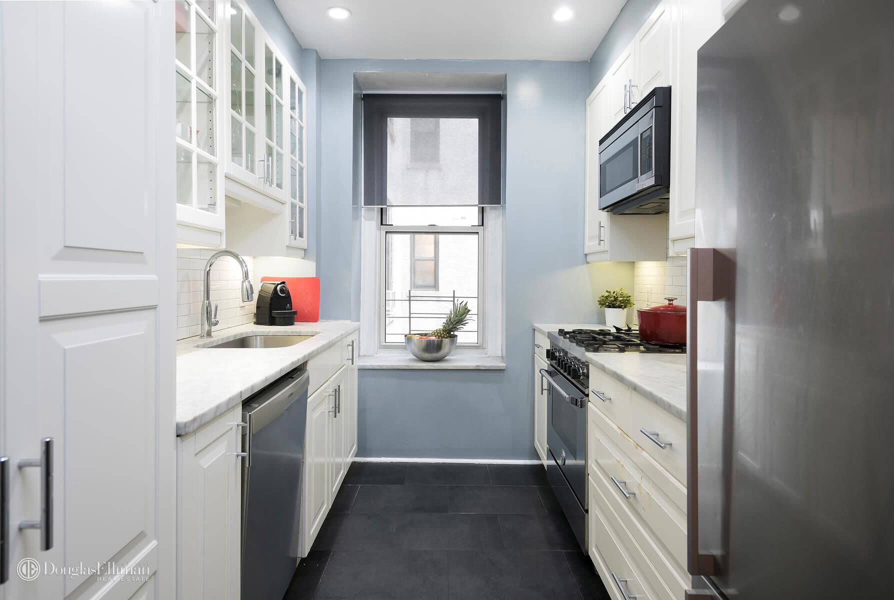
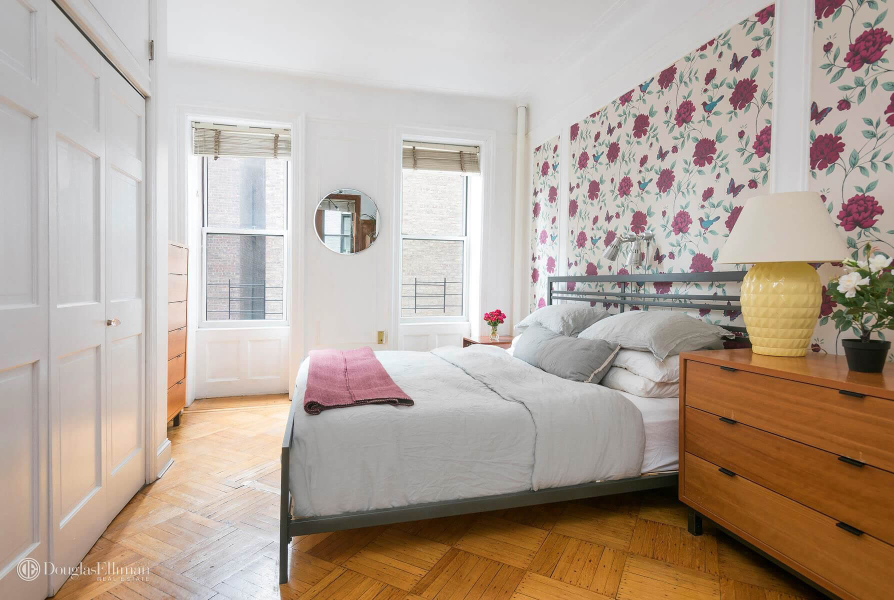
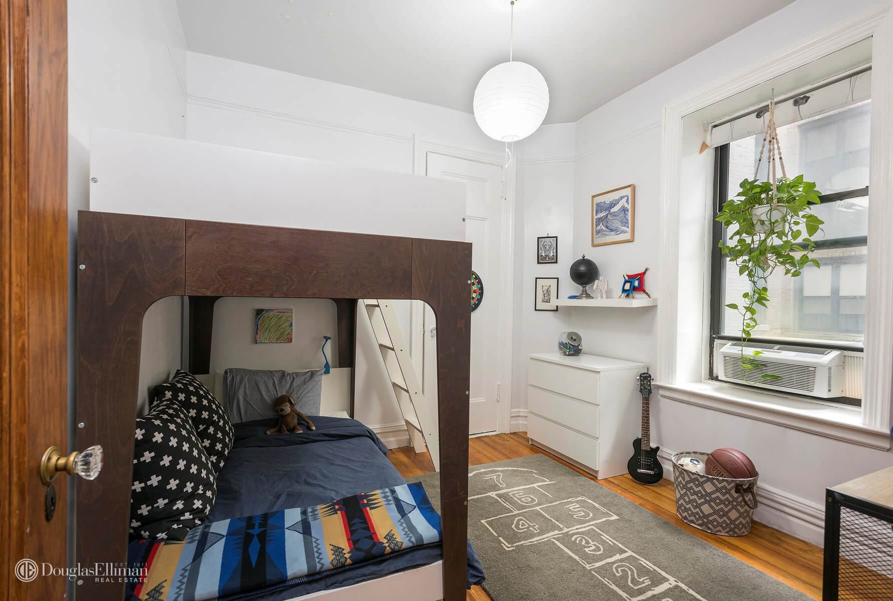
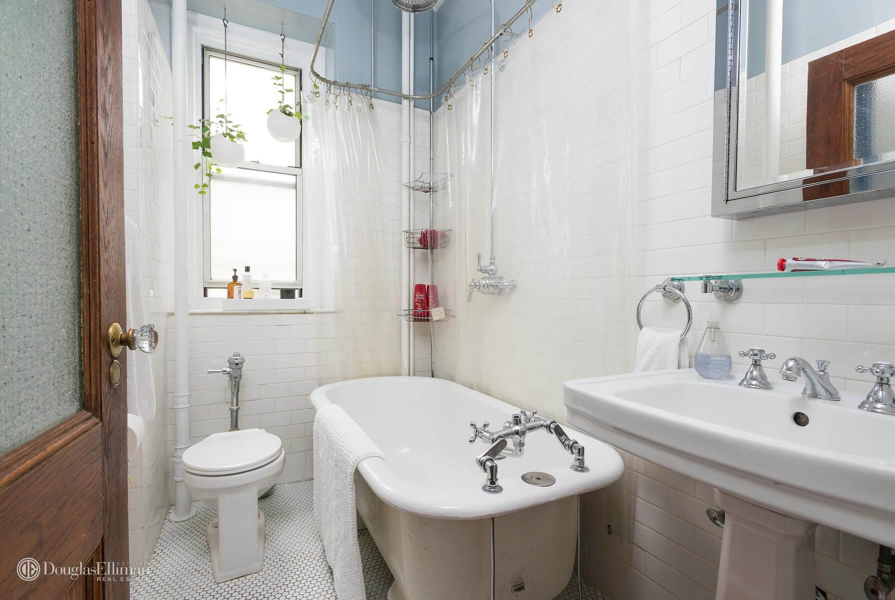
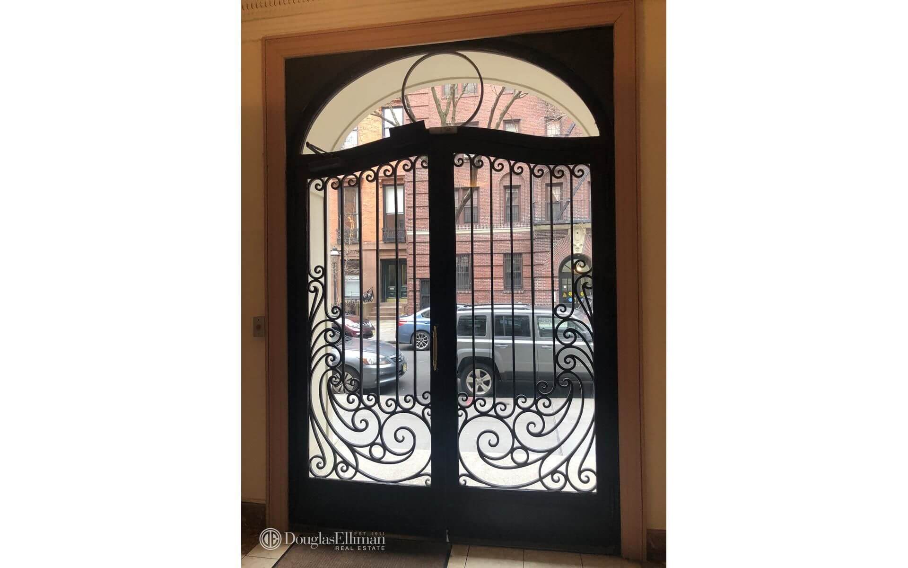
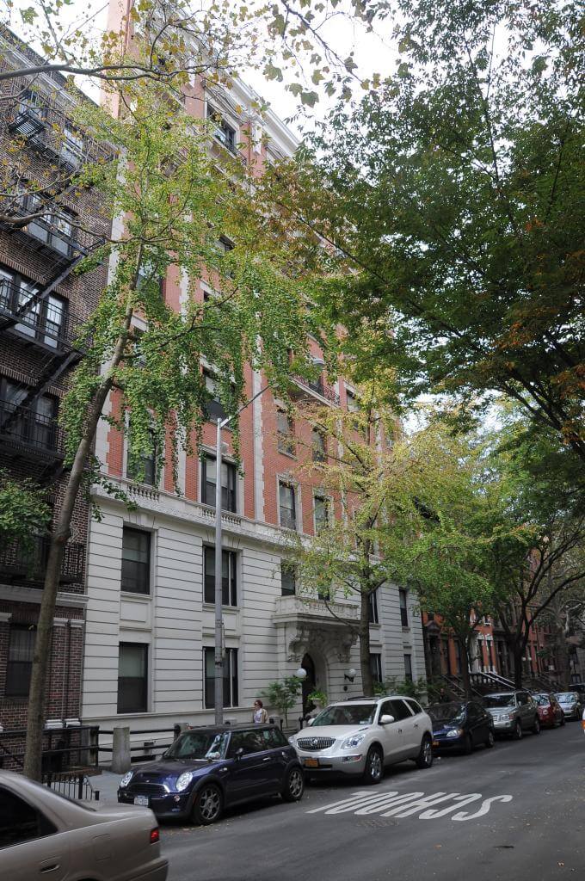
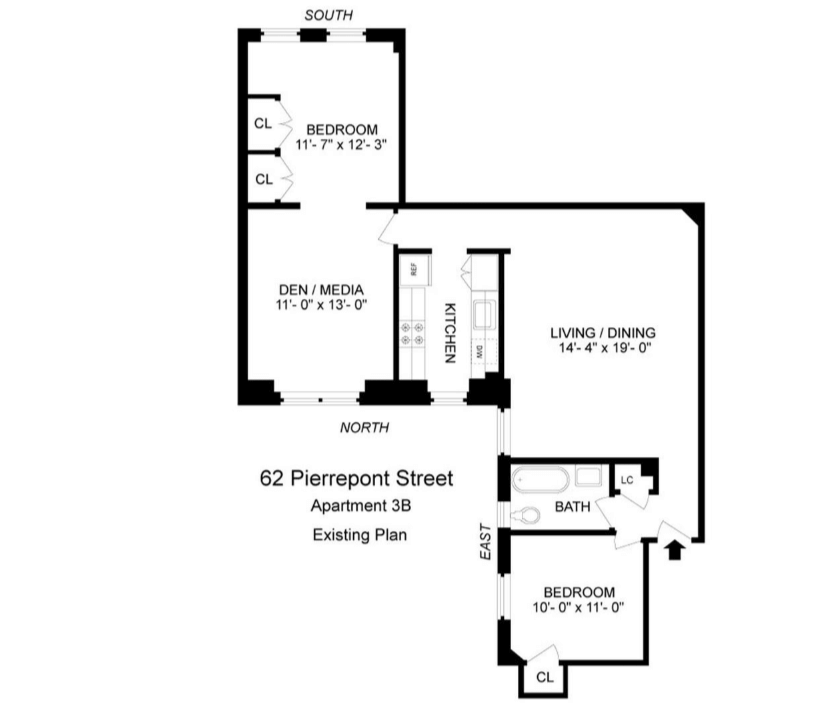
Related Stories
- Find Your Dream Home in Brooklyn and Beyond With the New Brownstoner Real Estate
- Building of the Day: 62-66 Pierrepont Street
- Co-op of the Day: A Three-Bedroom in the Heights for Under a Million
Email tips@brownstoner.com with further comments, questions or tips. Follow Brownstoner on Twitter and Instagram, and like us on Facebook.




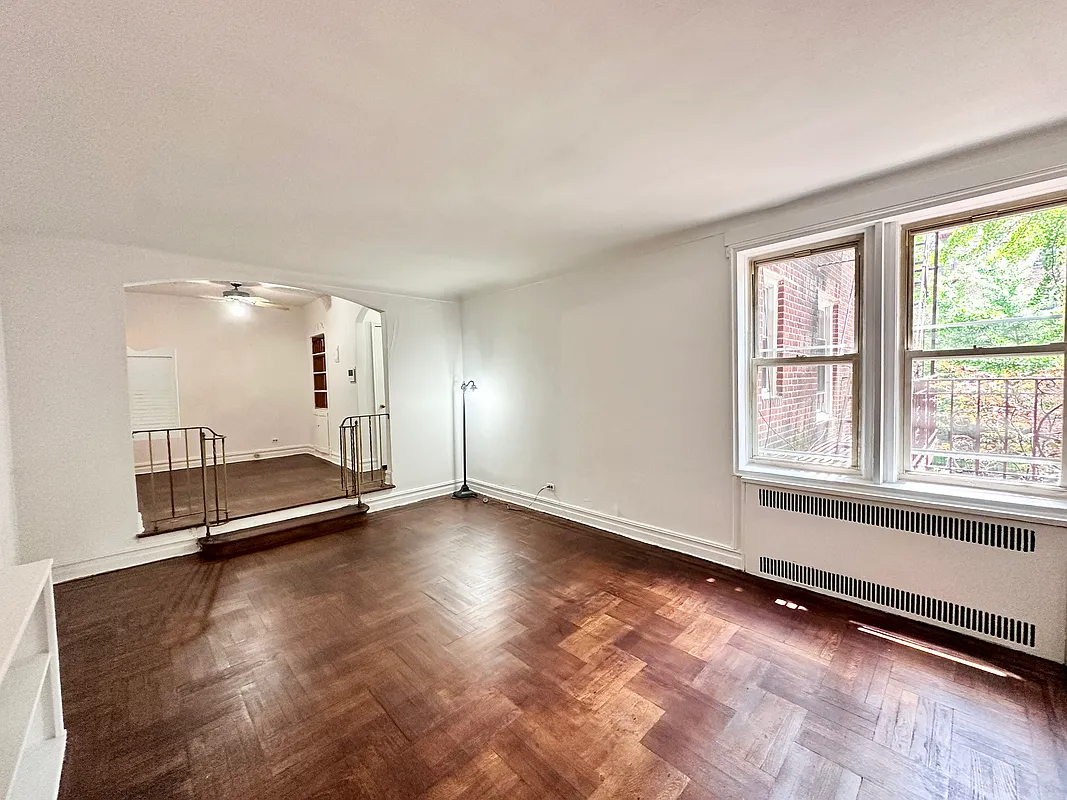
What's Your Take? Leave a Comment