Classic Park Slope Prewar With Fireplace, Herringbone, Lavender Tile Asks $2.75 Million
Prewar apartments don’t come much grander than the ones at 35 Prospect Park West, a building designed by eminent architect Emery Roth.

Prewar apartments don’t come much grander than the ones at 35 Prospect Park West, a building designed by eminent architect Emery Roth. This one is no exception, with two large bedrooms and two former maid’s rooms, endless nooks and crannies, and original Deco era tile in the bathrooms and kitchen.
When it launched in 1929, the building was envisioned as a semi-cooperative with “sumptuous accommodations” for buyers and renters, as the builders boasted to the Brooklyn Daily Eagle. Details designed to lure people to the building, which overlooks Prospect Park, included a chauffeur waiting room, duplex and simplex apartments of five to 12 rooms and three to five bathrooms apiece, and wood burning fireplaces and soundproofing, according to an early brochure. An eight-room unit that sold in 1929 went for $26,500 with a maintenance of $170 per month and, the realtor predicted, a rental value of $6,000 a year if the purchasers chose to go that route.
On the 11th floor of the 18-story, 70-unit co-op, the apartment opens onto a grand foyer or gallery with herringbone floors, moldings and plenty of space for art. It also includes three closets, one a walk-in, with four more to be found in the unit.
The living and dining rooms are at opposite ends of the foyer. A wood-burning fireplace is still an amenity in the living room along with more of those herringbone floors and treetop views. The current owners have the dining room, with wainscoting and a courtyard view, set up as a family room.
A second door in the dining room leads to the butler’s pantry. With original cabinets and a double sink, it makes up the hallway of the service wing. The wing includes the kitchen and two former maid’s bedrooms with a jack-and-jill bathroom. With original subway tile on the walls as well as more of the flush inset and slab-front cabinets found in the pantry and a black-and-white check floor, the kitchen has some vintage appeal. In a nod to modern living, it does have a dishwasher and stacked washer/dryer.
The two larger bedrooms both have two large closets and an en suite bath each. A review of the completed building in 1929 described “breathtaking bathrooms” with touches of pink, mauve and green. The baths here still have their Deco appeal, particularly the one for the largest bedroom, which has original green wall and floor tile, green accessories, pink fixtures and a built-in shower. The original sink is missing from the other bath, but it does have its lavender wall tiles and accessories with mauve accent and floor tiles and a green tub and toilet.
Maintenance for the apartment isn’t for the faint of heart at $3,338 per month. The white-glove building has a 24-hour doorman, an on-site manager, bike storage and private storage in the basement. Dogs are not permitted, but cats are allowed.
This unit last sold in 2014 for $1.85 million. Jackie Torren and Charlie Pigott of Corcoran have the listing, and the apartment is priced at $2.75 million. What do you think?
[Listing: 35 Prospect Park West #11C | Broker: Corcoran] GMAP
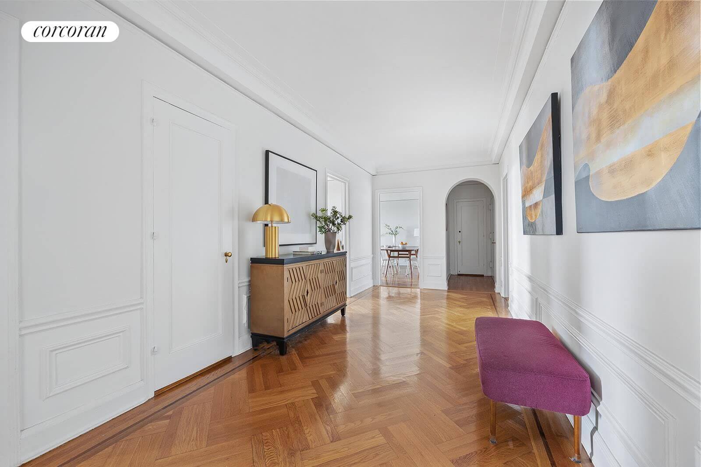
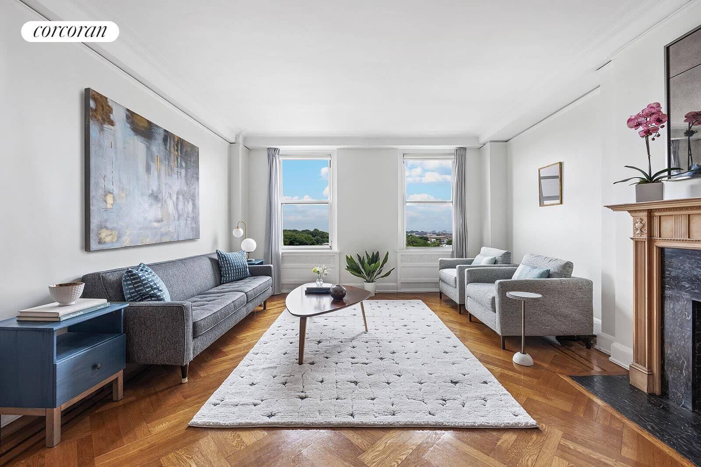
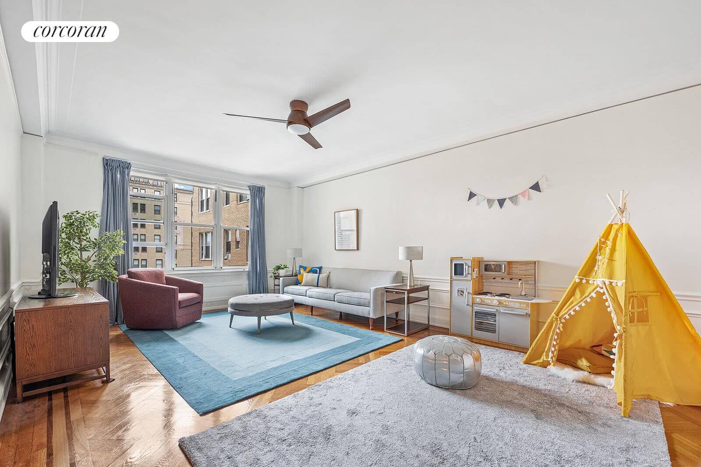
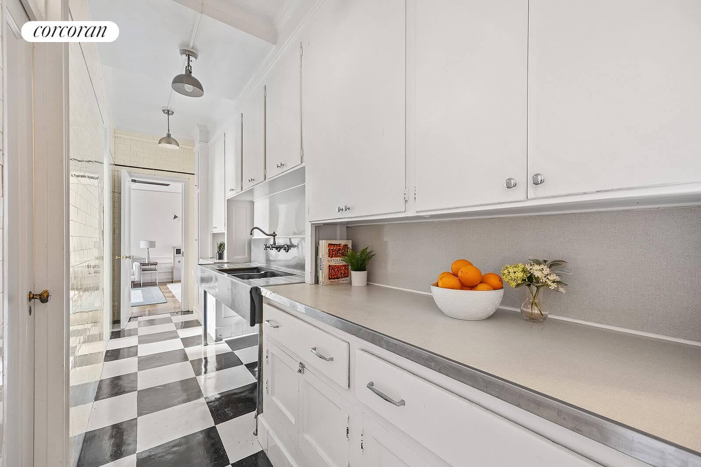
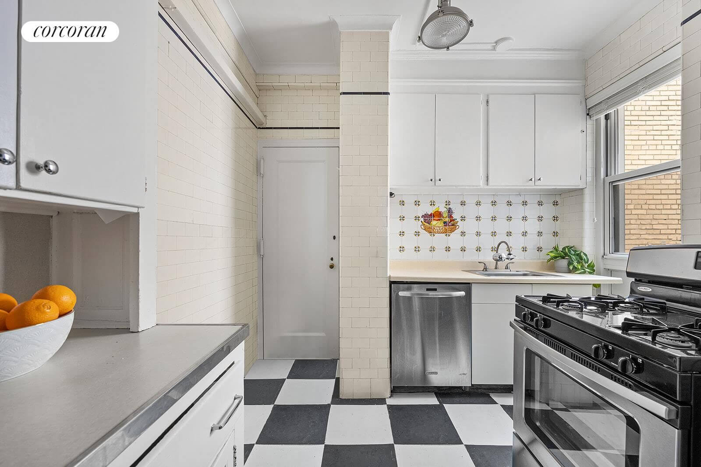
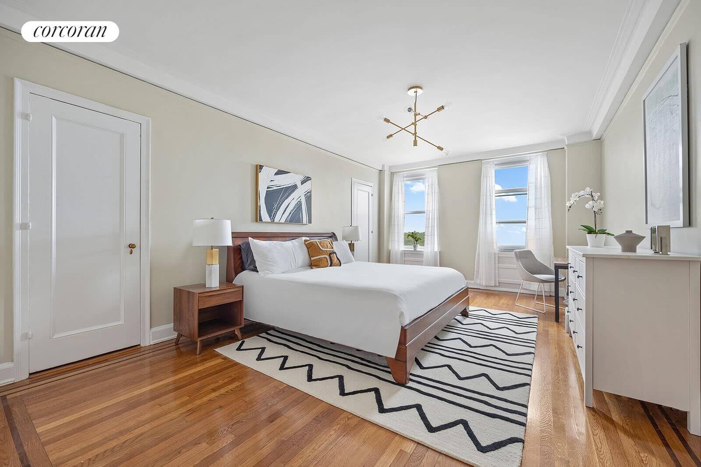
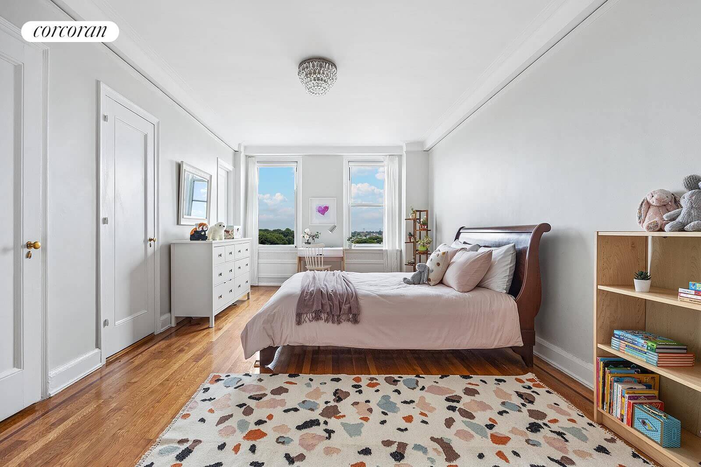
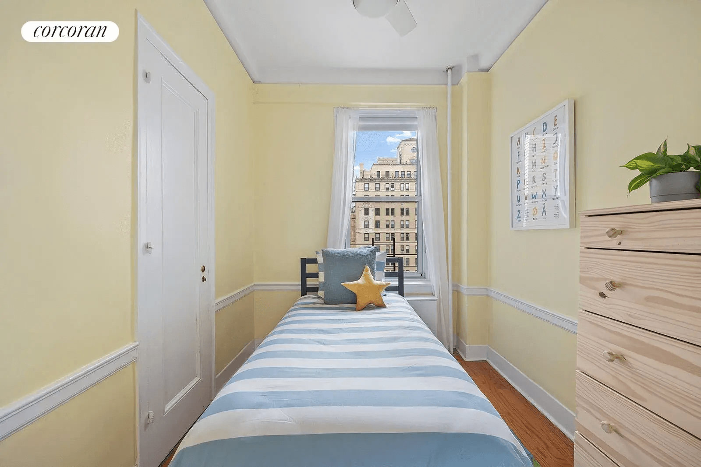
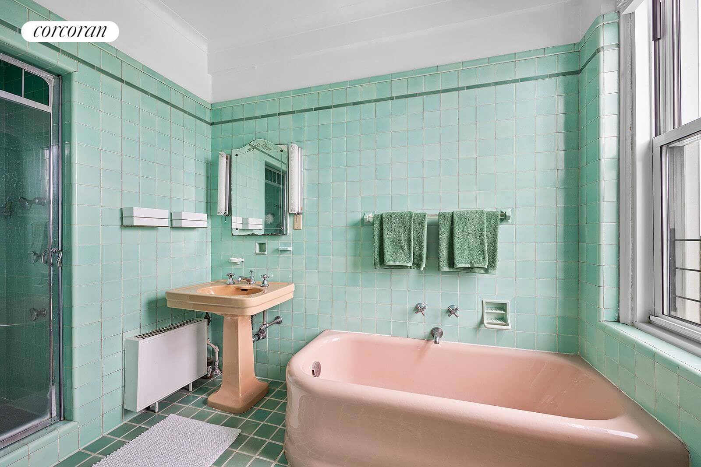
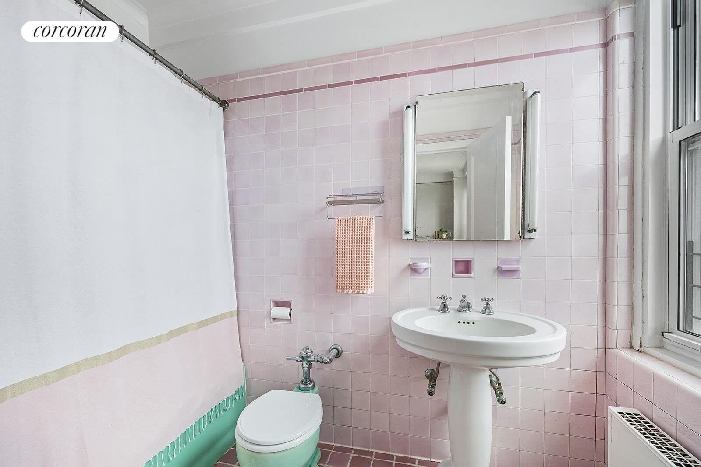
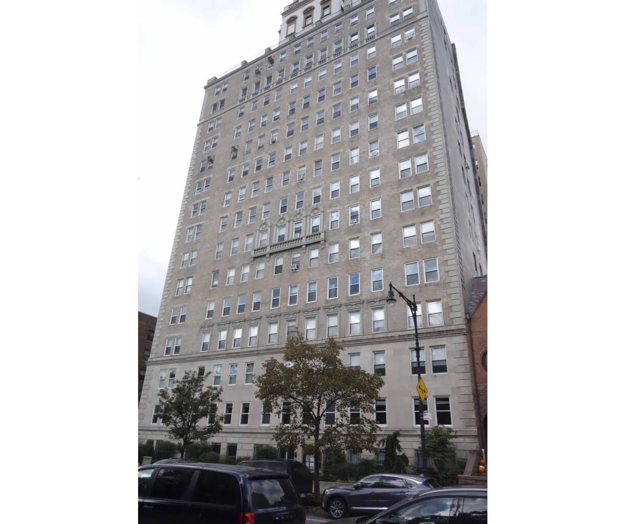
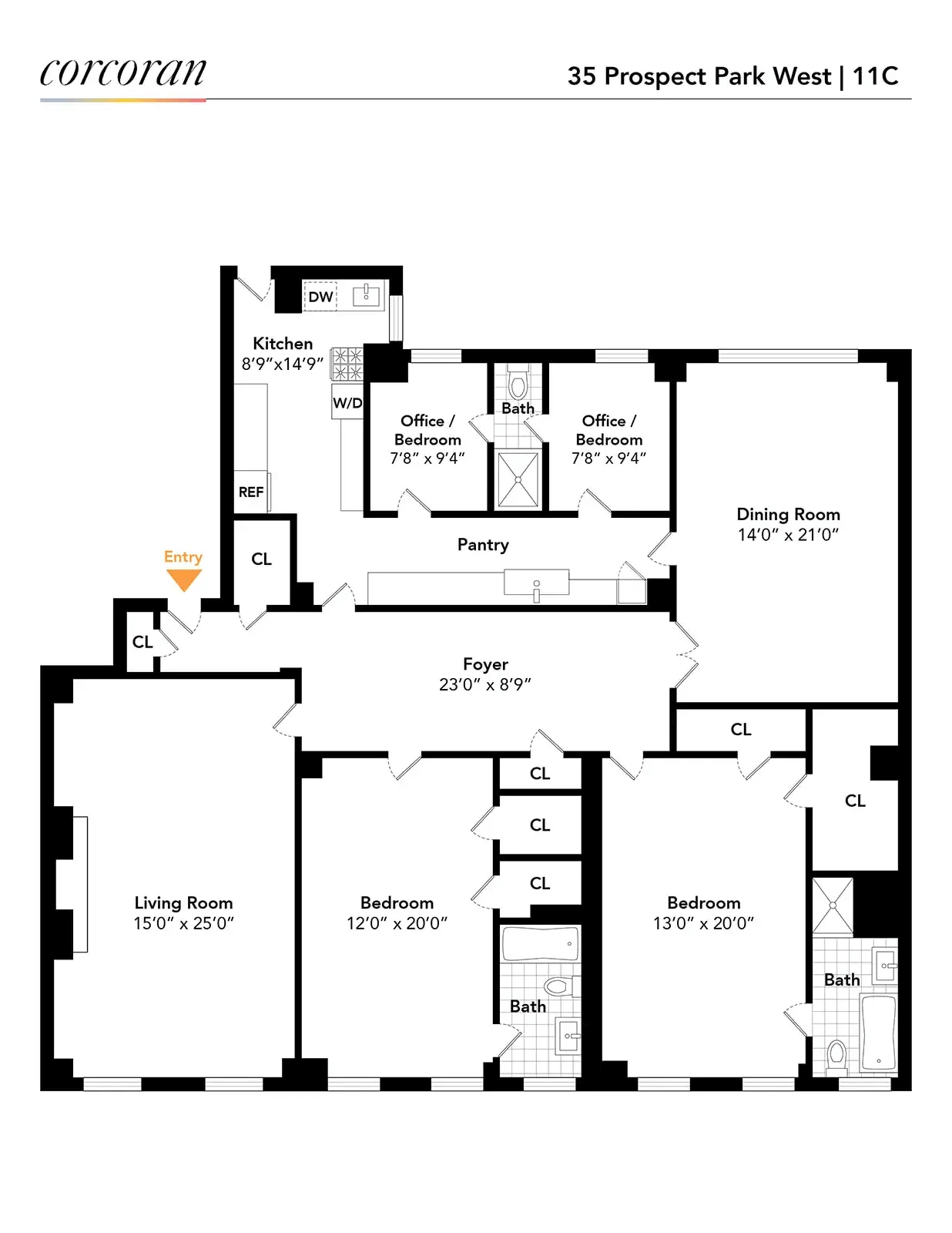
Related Stories
- Find Your Dream Home in Brooklyn and Beyond With the New Brownstoner Real Estate
- Sunset Park Finnish Co-op With One Bedroom, Parquet, Low Maintenance Asks $400K
- Tidy Two-Bedroom With 1940s Flair, Black and White Vintage Tile in Flatbush Wants $550K
Email tips@brownstoner.com with further comments, questions or tips. Follow Brownstoner on Twitter and Instagram, and like us on Facebook.

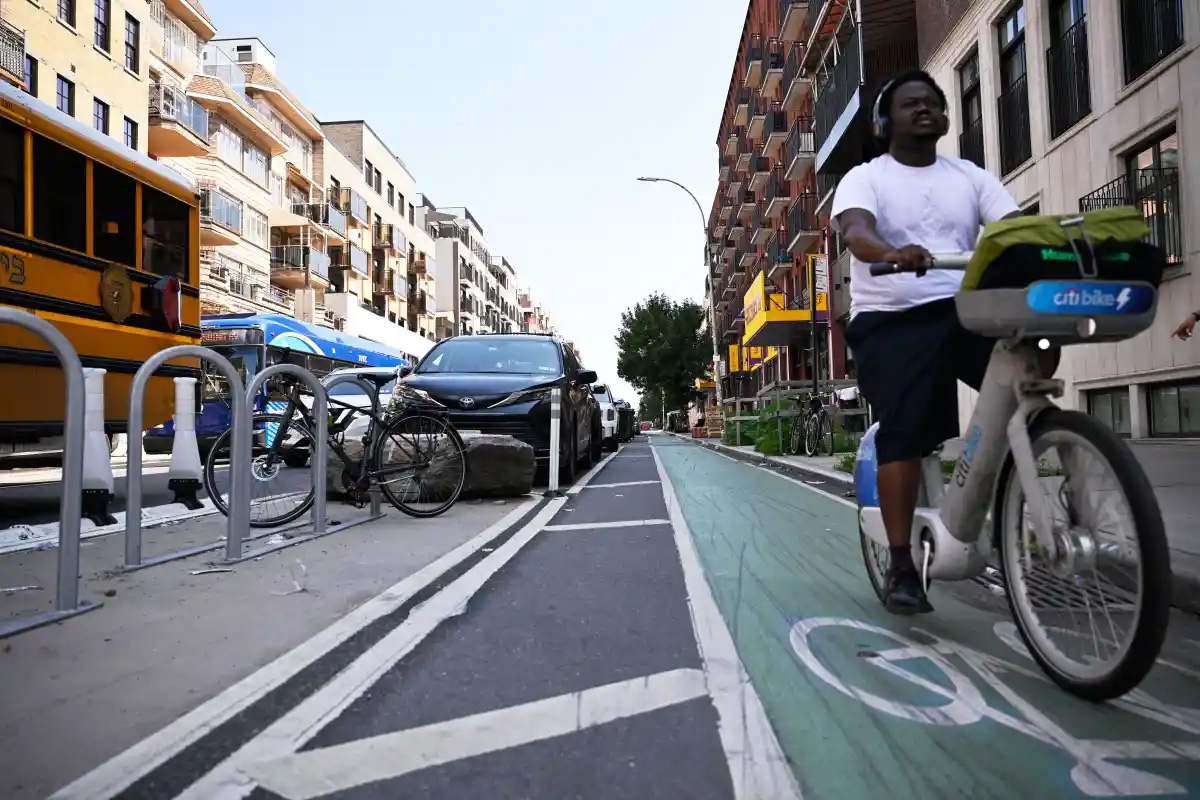



What's Your Take? Leave a Comment