Loft in Boerum Hill's Ex-Lax Building With Built-in Bar, Reclaimed Wood, Mezzanine Asks $995K
Inside the former home of Ex-Lax in Boerum Hill, this one-bedroom loft has gotten an industrial-style makeover with reclaimed wood, patinaed columns and iron railings around a bonus sleeping mezzanine.

Inside the former home of Ex-Lax in Boerum Hill, this one-bedroom loft has gotten an industrial-style makeover with reclaimed wood, patinaed columns and iron railings around a bonus sleeping mezzanine. With an address of 423 Atlantic Avenue, the building is part of a complex converted from factory to co-ops in the late 1970s, luring buyers with high ceilings, large windows and open space.
Historic maps show the site started life as a bottling plant and building records confirm that in 1890 Anheuser-Busch Brewing filed plans for a four-story stone and brick bottling plant from 435 to 443 Atlantic Avenue to be designed by C. Werner. The Romanesque Revival-style plant was in operation until 1919, when Anheuser-Busch sold the property to the Ex-Lax Manufacturing Company.
Before moving in, the Brooklyn Daily Eagle reported, Ex-Lax was making some alterations and building records show they included changes to the facade and the installation of elevators. The company continued to alter and add to the complex in the 1920s and 1930s, and that included the addition of the six-story No. 423. The circa 1940 tax photo shows the intact complex with “The Home of Ex-Lax The Chocolate Laxative” emblazoned along the row of buildings.
Save this listing on Brownstoner Real Estate to get price, availability and open house updates as they happen >>
Some of the arched windows from the original Romanesque Revival-style bottling plant survived the many alterations to the complex, and that includes the two windows in the open living room and dining room of this second floor unit. Along with two more in the bedroom, they are the only windows in the apartment.
The generously sized living and dining space includes a closet near the entry, parquet floors — which were in place prior to the renovation when the unit was a Co-op of the Day in 2015 — and the aforementioned columns. A built-in bar made from reclaimed wood has a wine fridge and open shelves with lighting.
The kitchen has new cabinets of the same wood that was used for the bar, along with quartz counters with room for seating at the peninsula.
A short hall off the living room leads to the bedroom, which has two closets, parquet floors and a door salvaged from a farmhouse in the Berkshires, according to the listing. That bonus sleeping mezzanine is reached via a ladder near the entrance to the unit. It looks like the ceiling height would preclude it from use as a home office space but it would make a perch for guests.
In the bath, the all-white fixtures and walls have a color accent with a row of geometric tiles stretched under the wall-length mirror above the single-sink vanity.
The building has a live-in super, part-time porter, a common laundry room and a roof deck. Maintenance for this unit is $1,407 a month.
When Recyling for Housing started converting the complex for co-ops in 1978, the New York Times reported that prices ranged from $50,000 to $70,000. The next year the Daily News speculated whether “honest to goodness Pucci-Gucci Hi-Tech New York Magazine people” would cross the river from Manhattan into Brooklyn and buy in the building.
This unit last sold in 2016 for $780,000. Listed with Natalie Rabaa of Brown Harris Stevens, it is now on the market for $995,000. Worth the ask?
[Listing: 423 Atlantic Avenue, APT 2N | Broker: Brown Harris Stevens] GMAP
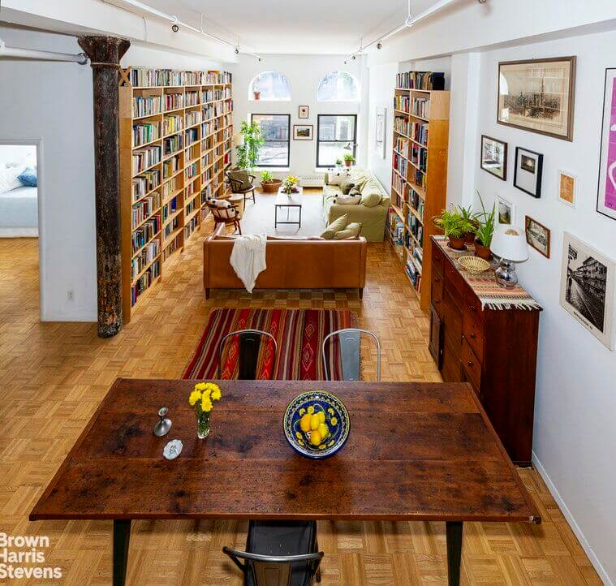
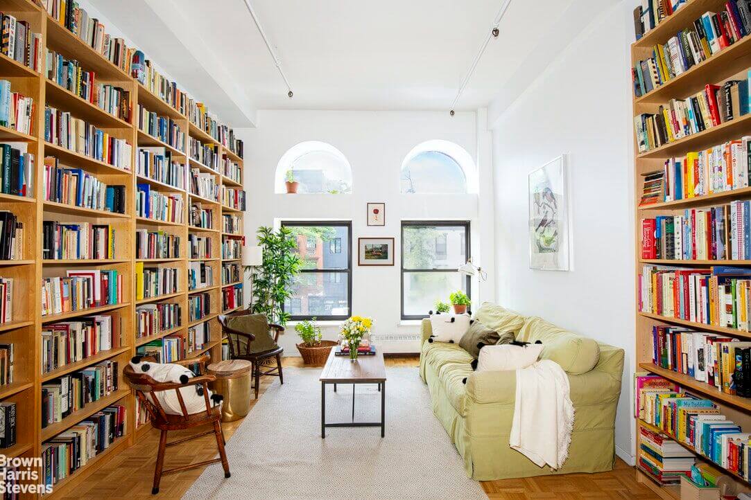
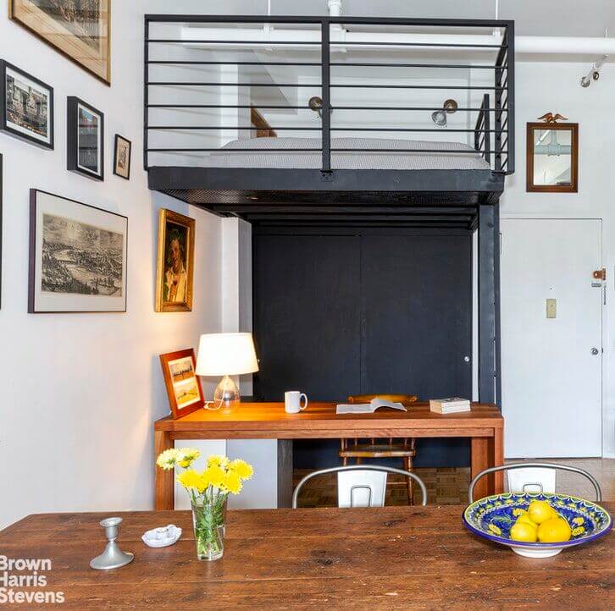
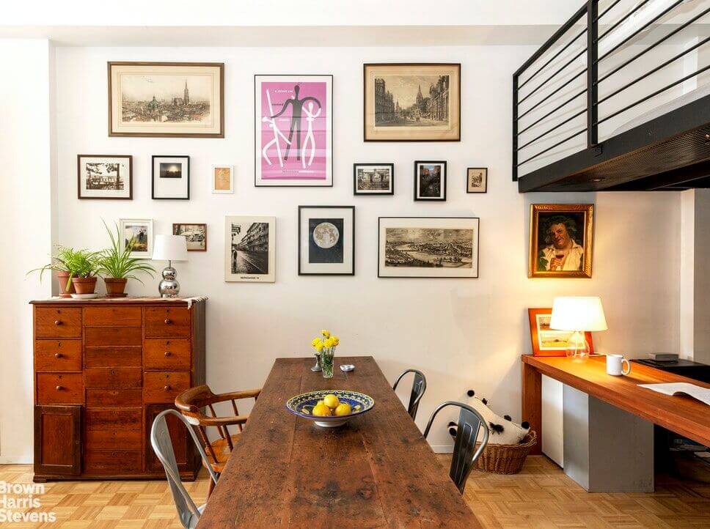
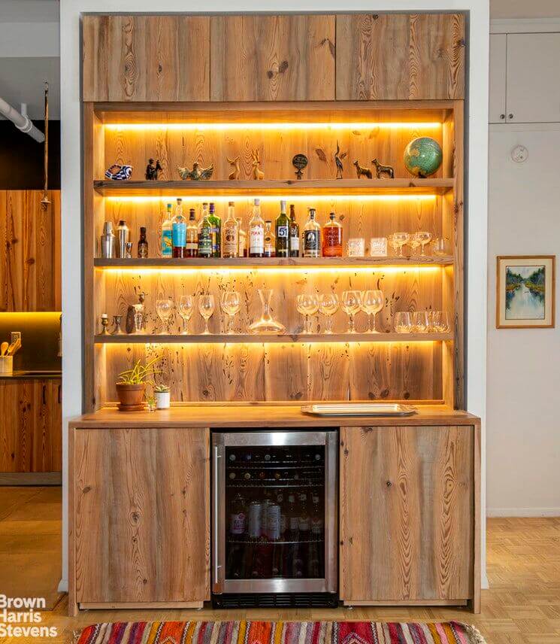
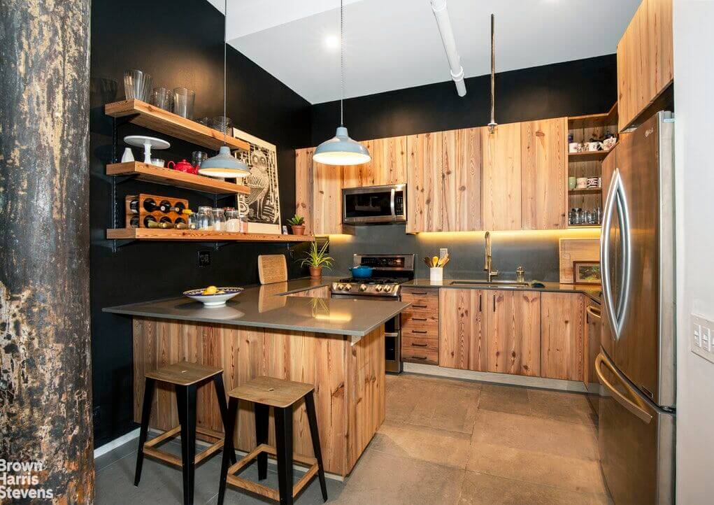
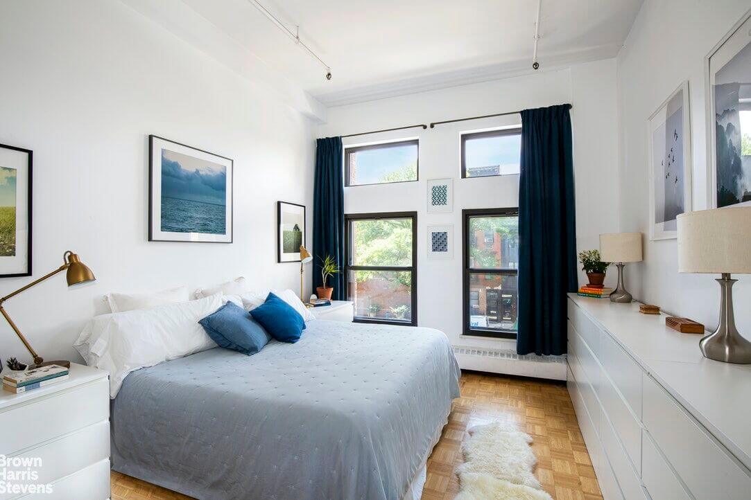
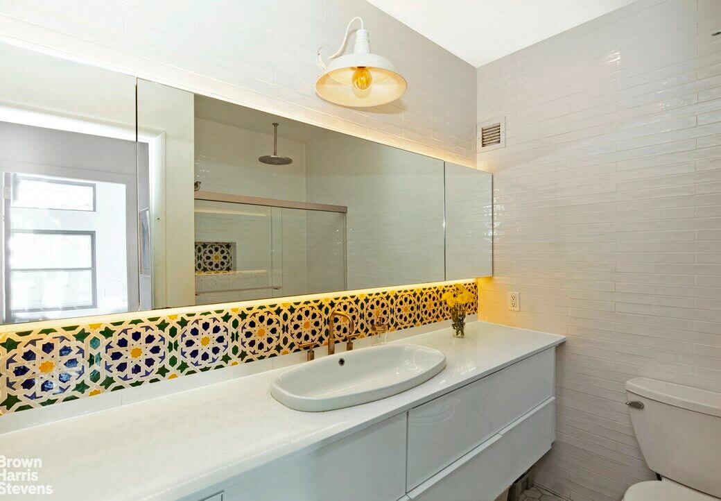
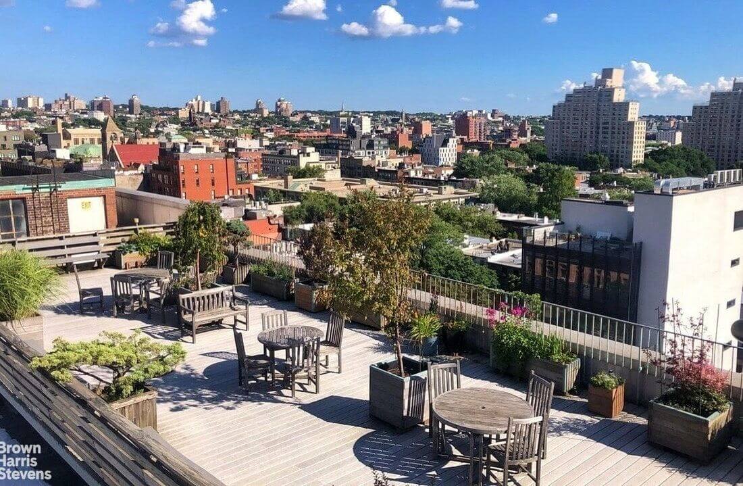
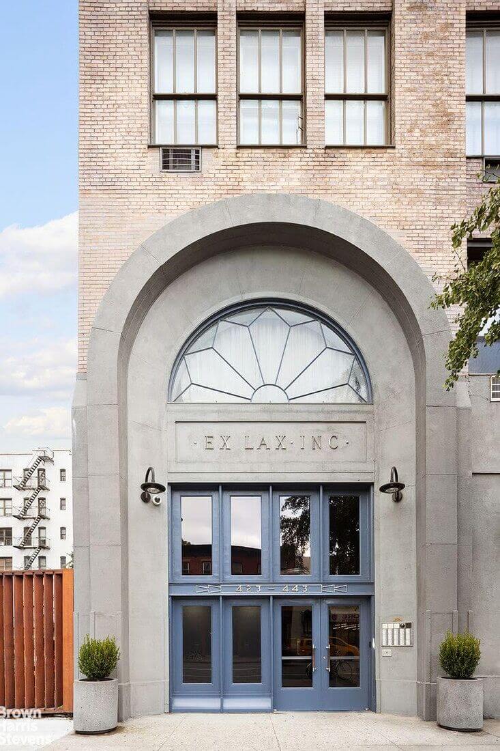
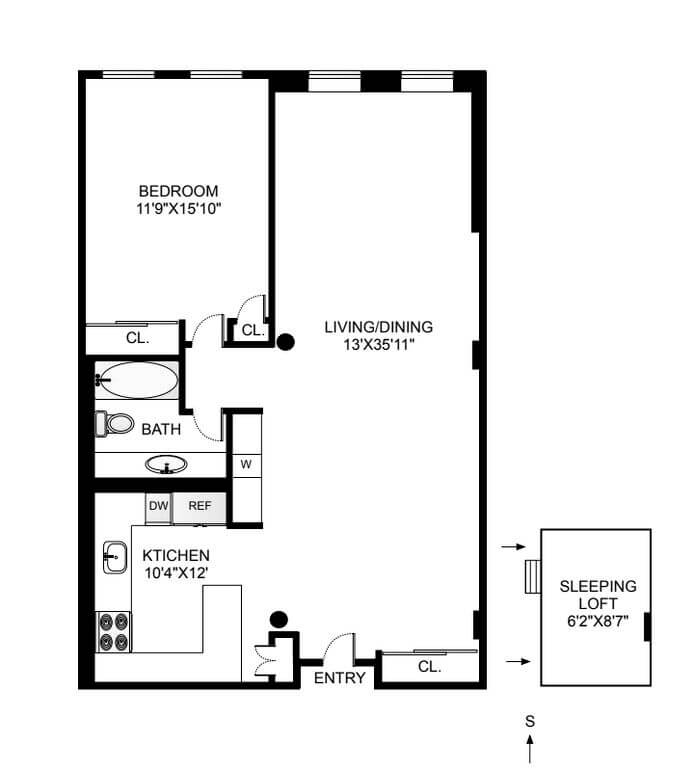
Related Stories
- Find Your Dream Home in Brooklyn and Beyond With the New Brownstoner Real Estate
- Jitterbug-Era Ditmas Park Co-op With Two Bedrooms, Wood Floors, Built-in Asks $600K
- Spacious Bay Ridge Prewar Co-op With Six Closets, Two Baths, Wood Floors Asks $619K
Email tips@brownstoner.com with further comments, questions or tips. Follow Brownstoner on Twitter and Instagram, and like us on Facebook.





What's Your Take? Leave a Comment