Cobble Hill Brownstone With Marble Mantels, New Kitchen Asks $12,500 a Month
Replete with original details, the Anglo-Italianate house got a design makeover with paint, wallpaper, storage, and a new kitchen.

Photo via New York City Moves Team
A Cobble Hill Anglo-Italianate got a design makeover after it sold in 2021, and is now back on the market as a rental, furnishings included. The revamp makes the most of the slightly narrow space, offering a reading nook, built-in bookcases, and space for lounging on the expansive parlor floor.
The original staircase winds through the house’s center, and the main rooms retain their period carved white marble mantels, totaling five. (The rear parlor’s fireplace is wood burning.) Ceilings are high on the main floors, and original details include moldings, built-ins, arched doors, shutters, and wood floors. While the house at 306 Clinton Street, one of a pair of four-story brownstones, is only 12.5 feet wide, so are the rooms, which run from party wall to party wall.
Down on the garden level is a full dining room with tin ceiling and marble mantel along with a spiffy new kitchen with nautical and English cottage touches. Added to the existing tin ceiling and terra-cotta tile floor are forest-green cabinets with bead-board style vertical grooves and marine-style pulls, white and wood counters, and a sizable induction stove.
A delicate floral tile mural backsplash commands attention; on the wall opposite, a green curtain covering under-counter storage echoes the backsplash’s colors. Doors with glass panes open to the garden and the mudroom. A powder room is tucked away across from the stair.
Outside is a bluestone patio with a barbecue, seating, and tables. Planting beds contain a mix of trees, bushes, and flowers in containers.
The house’s two top floors comprise four good-size bedrooms along with storage and two full baths. A duck-egg blue one has new built-in storage surrounding a large bed, an Art Deco dressing table, and airy blue and white floral wallpaper in the bed niche.
On the top floor is a child’s room outfitted with a bunk bed, patchwork-style rug, and original built-in wardrobe whose arched sink niche is now a bookshelf. The room is painted pink apart from one wall papered in a green and white geometric floral. Also on this level is a yellow-painted guest room with multi-colored wallpaper on one wall and a yellow sofa bed.
A Deco-era black and white tile bathroom contains a vintage corner tub, basketweave tile floor, and new pedestal sink. The top-floor bath has a marble tile-lined walk-in shower, green floor tile, and mint green bead board wainscot.
Altogether there are 10 closets in the house, nine of them on the bedroom levels. A washer and dryer are in the cellar along with mechanicals.
Listed by Asher Alam and Ken Haltom of New York City Moves Team LLC, the house is available starting September 1 and is priced at $12,500 a month. Worth it?
[Listing: 306 Clinton Street | Broker: New York City Moves Team] GMAP
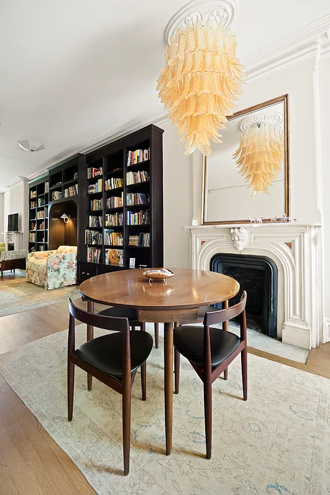
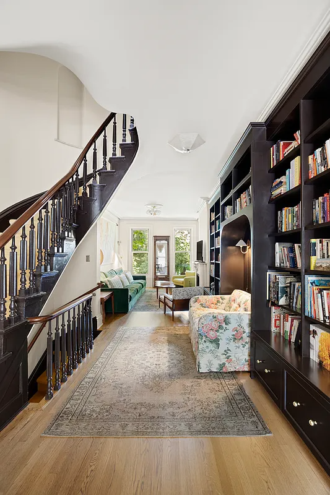
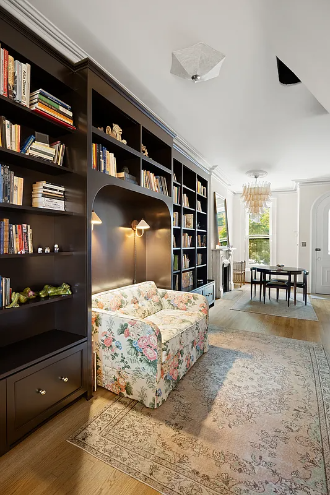
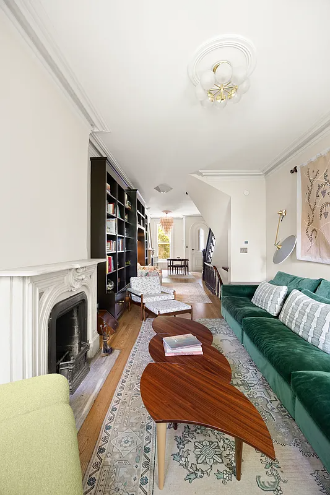
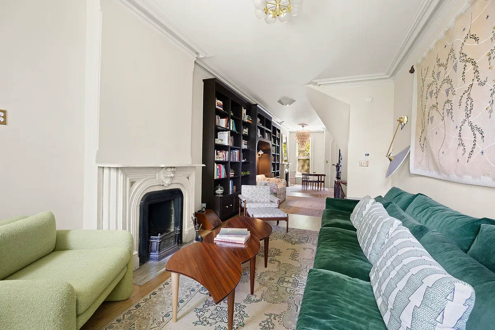
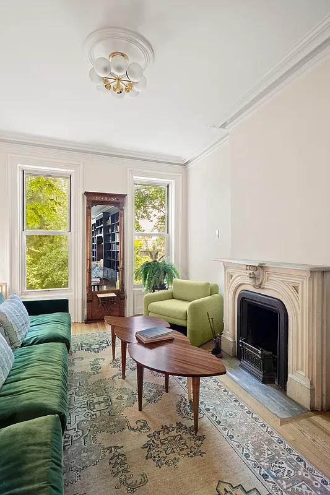
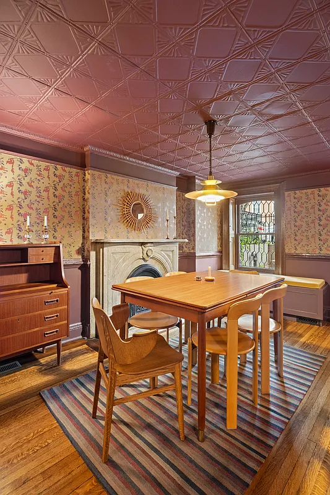
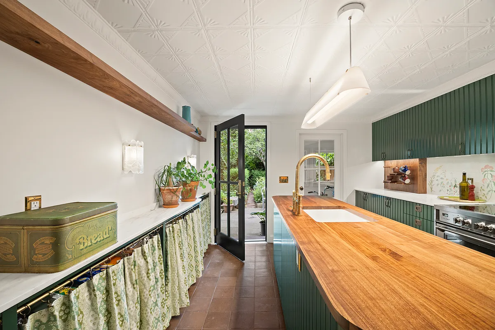
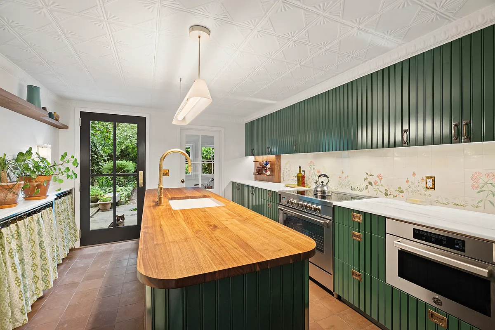
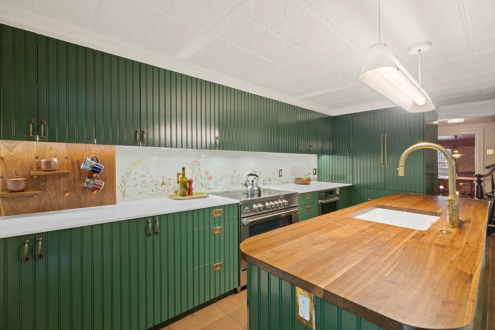

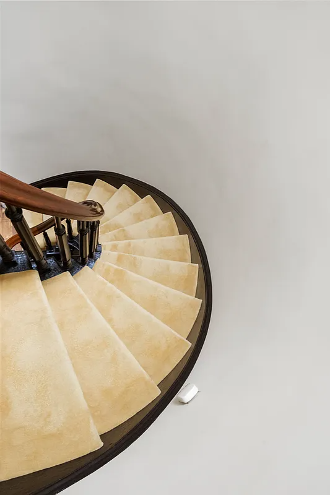

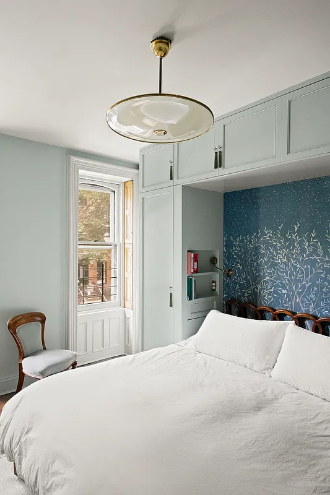
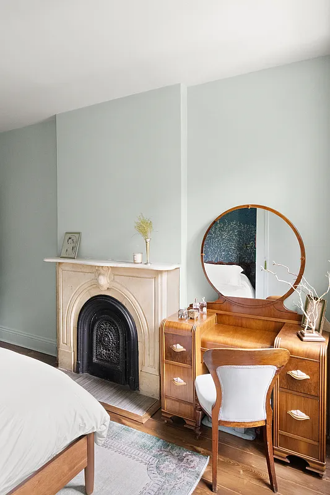
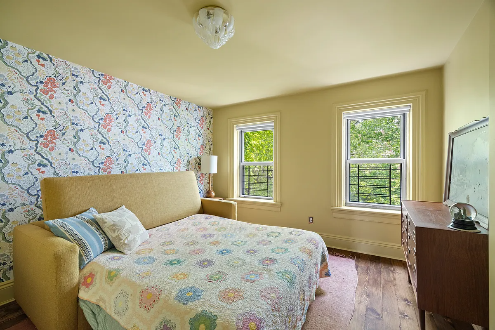
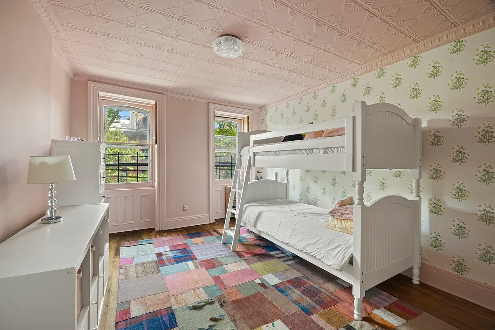
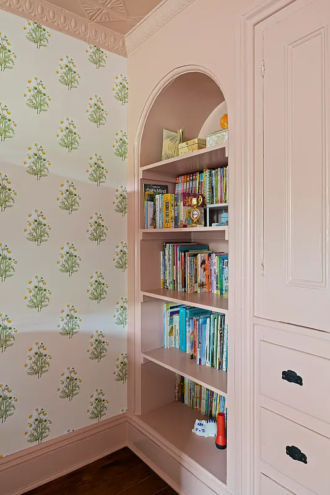
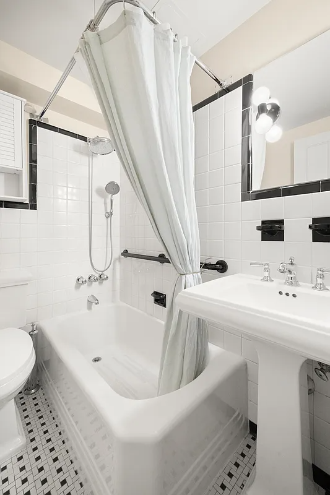
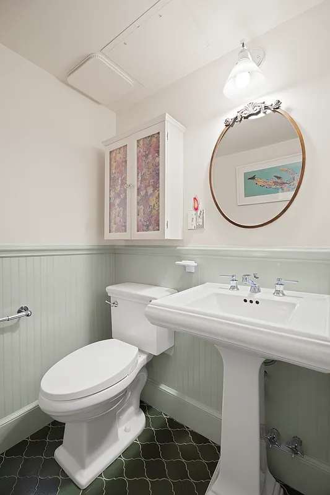
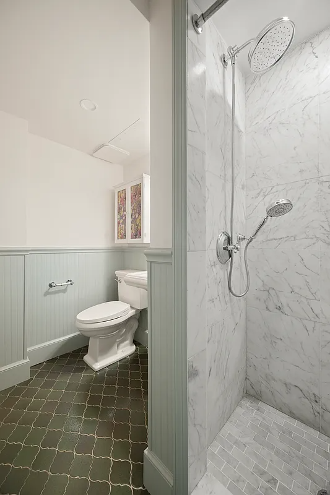
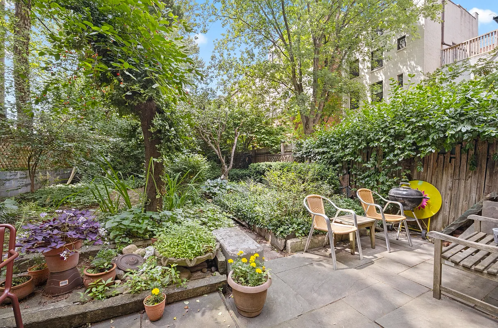
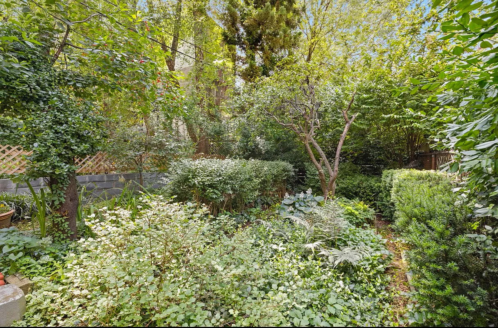
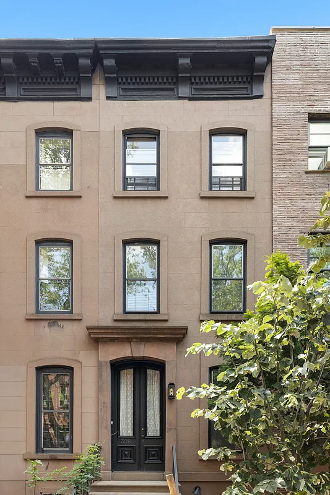
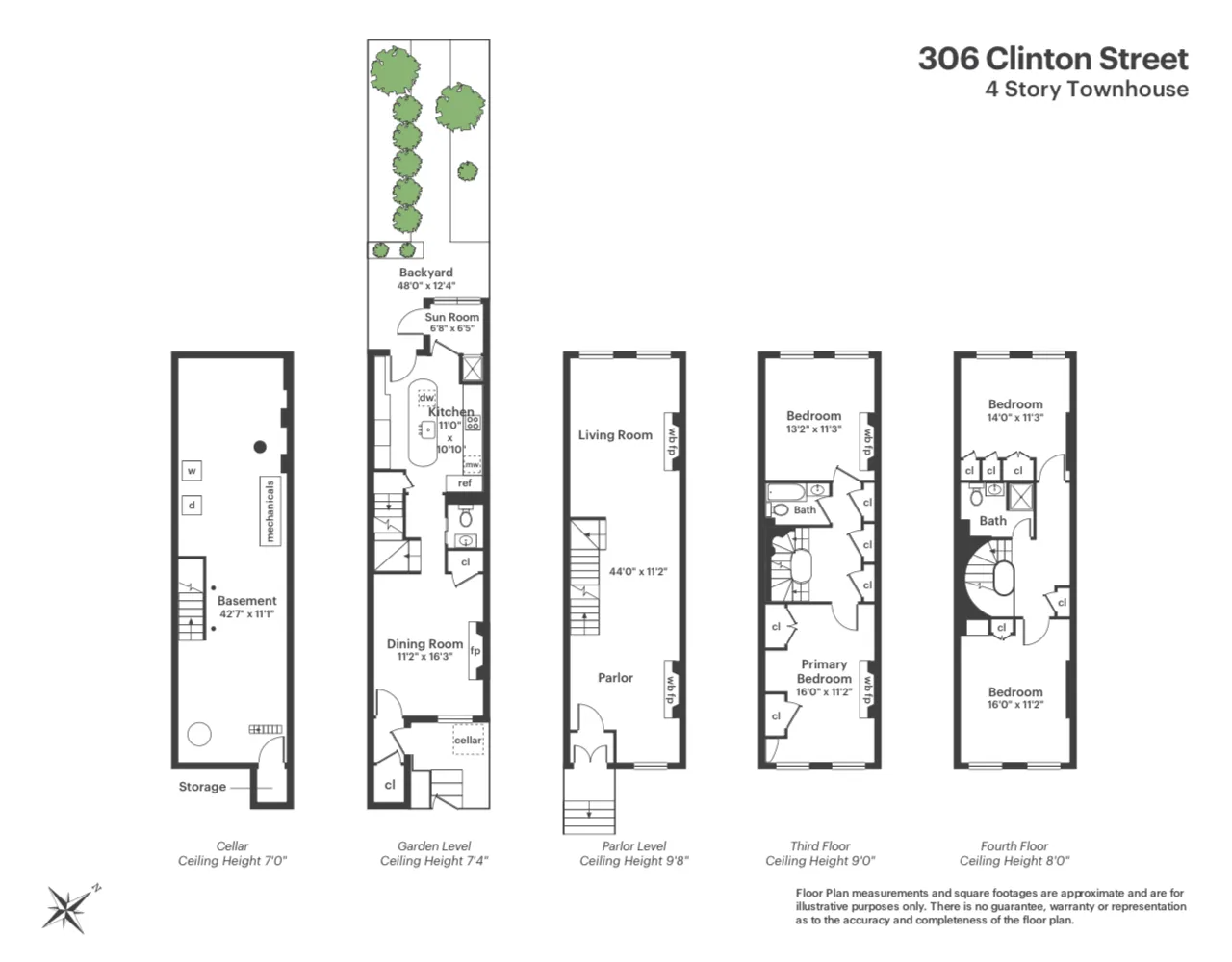
[Photos via New York City Moves Team]
Related Stories
- Windsor Terrace Unit With Garden, Mantel, Dishwasher Asks $3,250 a Month
- Sunset Park Digs With Two Bedrooms, Arched Doorways Wants $2,600
- Bed Stuy Brownstone Duplex With Two Bathrooms, Office Asks $5K a Month
Email tips@brownstoner.com with further comments, questions or tips. Follow Brownstoner on X and Instagram, and like us on Facebook.

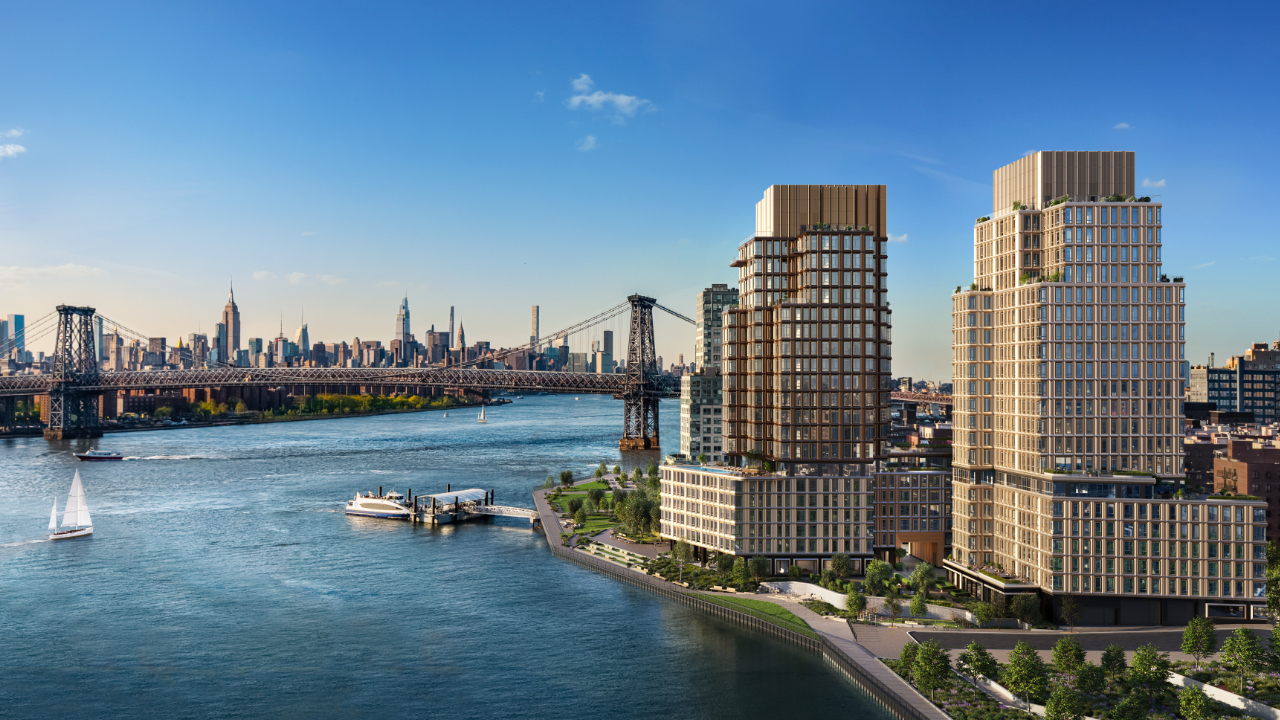
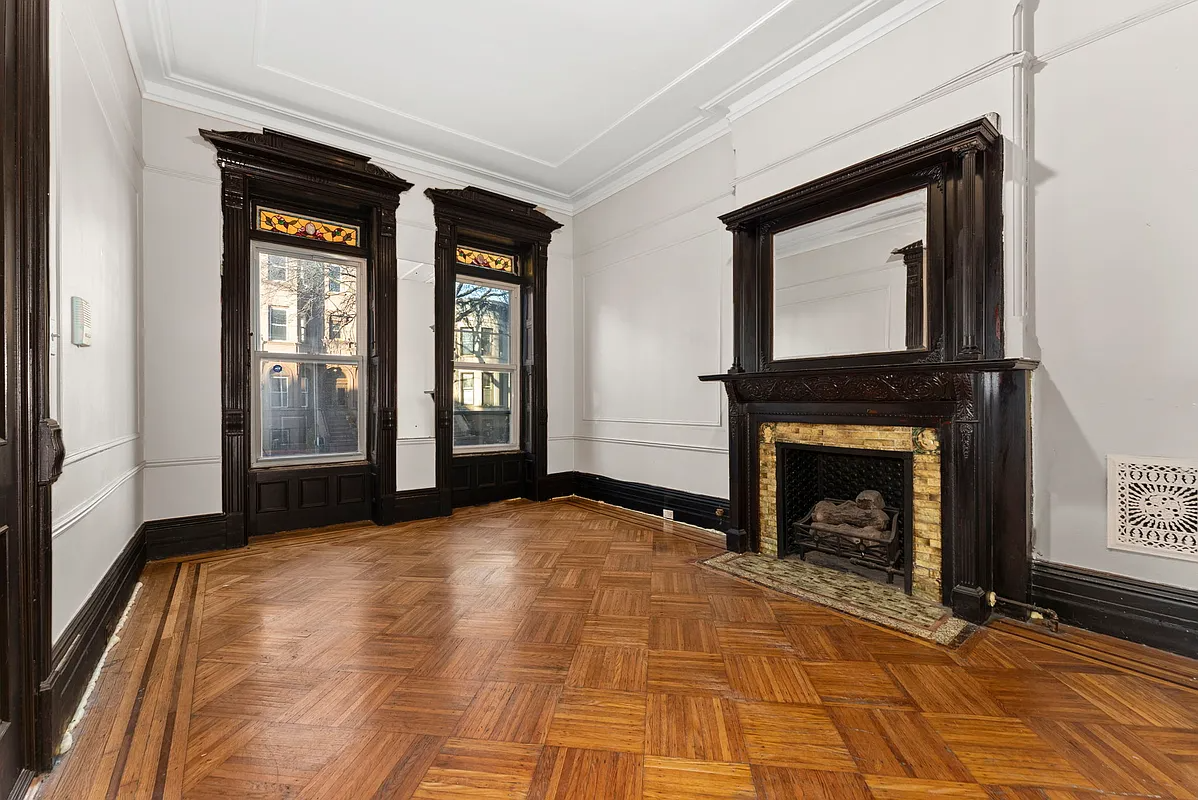
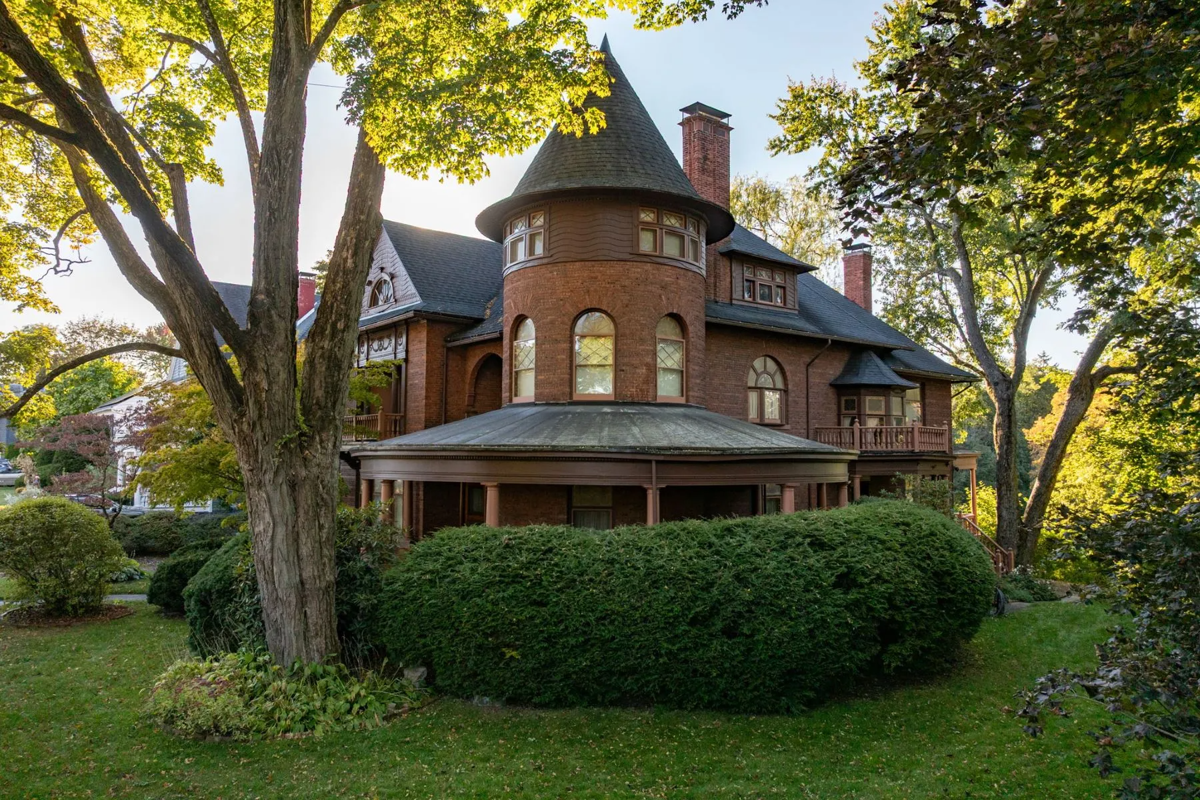
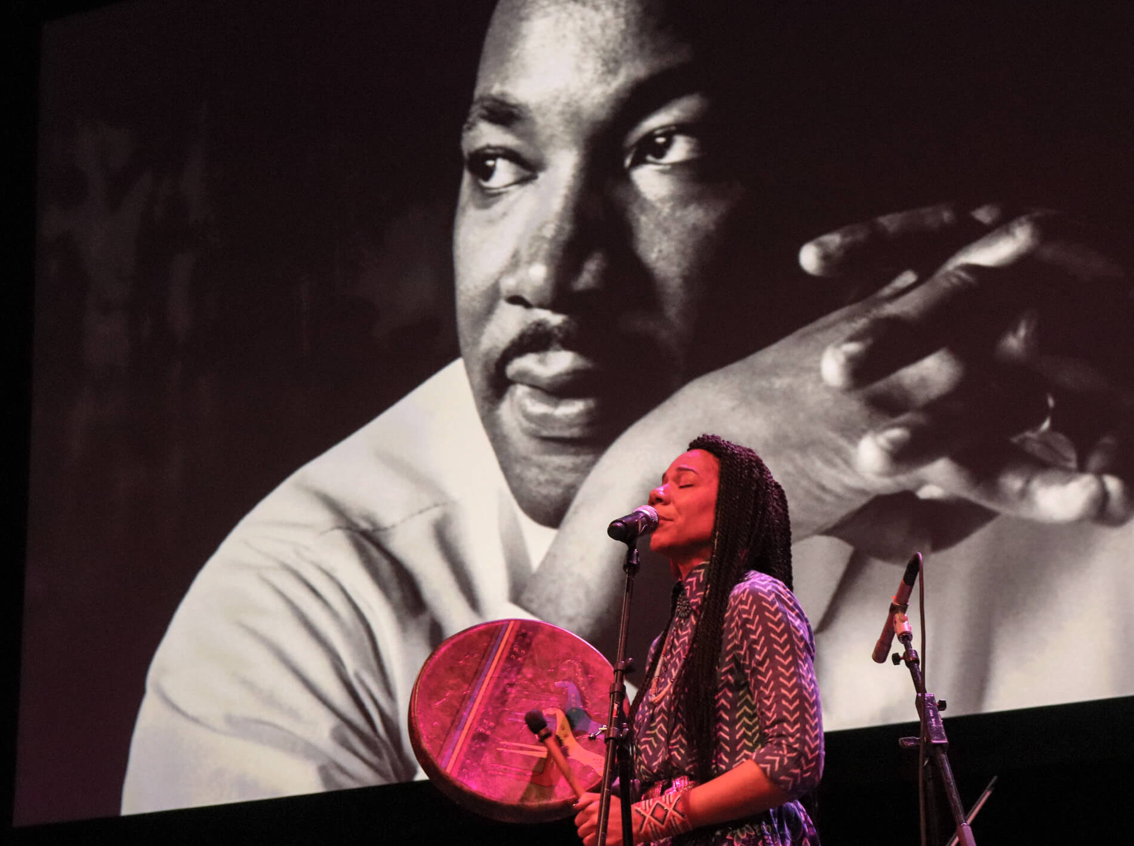
What's Your Take? Leave a Comment