Cobble Hill Anglo-Italianate With Marble Mantels, Wide Planked Floorboards Asks $3.75 Million
While it’s on the narrow side, this pre-Civil War single family offers multiple floors of living space and some original details like wide planked floorboards, marble mantels and a graciously curved stair.

While it’s on the narrow side, this pre-Civil War single family offers multiple floors of living space and some original details like wide planked floorboards, marble mantels and a graciously curved staircase. Located in the Cobble Hill Historic District, the house at 195 Amity Street hasn’t changed hands since the 1970s but has had some updates along the way.
The Anglo-Italianate house and its two coordinating neighbors date to the circa 1850s. According to the designation report, the lots were purchased in 1847 and a map of 1855 shows the houses in place. The trio was designed together with the center house, No. 193, projecting out from the others and topped with a central pediment. A circa 1940 tax photo of the houses shows the original design intent. While No. 195 lost its bracketed cornice in the 20th century, it still retains the low stoop common to the style along with a rusticated basement and arched mullions in the second story windows.
Save this listing on Brownstoner Real Estate to get price, availability and open house updates as they happen >>
It was built as a single family home and is currently arranged as one, although like many 19th century rowhouses it went through a period as a boarding house. Certificate of Occupancy records show it had 13 furnished rooms in 1948 but was converted back to a single family home in the 1960s. It’s been owned by the Poly Prep Country Day School since 1977.
The just under 17-foot wide house has a layout that is fairly typical for the style. The low stoop means one enters into the garden level with a kitchen and dining room. A central stair leads up to the more formal spaces and those arched mullioned windows in the front parlor. The rear parlor has a wall of built-ins and shutters in the windows. Topping off the house are two floors with two bedrooms apiece.
In addition to the wide planked floorboards, there are seven mantels throughout the house, including a striking black marble specimen in the garden-facing dining room. That space also has a tin ceiling, wallpaper and has been updated with a wall of glass and doors leading out to a rear deck.
The adjacent galley kitchen with wood cabinets, tile floor and backsplash may be ready for a style upgrade but appears to be in fine shape. There are four full baths and one half, but none are pictured.
There’s a laundry room on the top floor and a finished English basement that has a rec room, kitchenette and a home office. Upgrades include central air according to the listing.
It’s on the market for $3.75 million with Terry Naini of Brown Harris Stevens. Worth the ask?
[Listing: 195 Amity Street | Broker: Brown Harris Stevens] GMAP
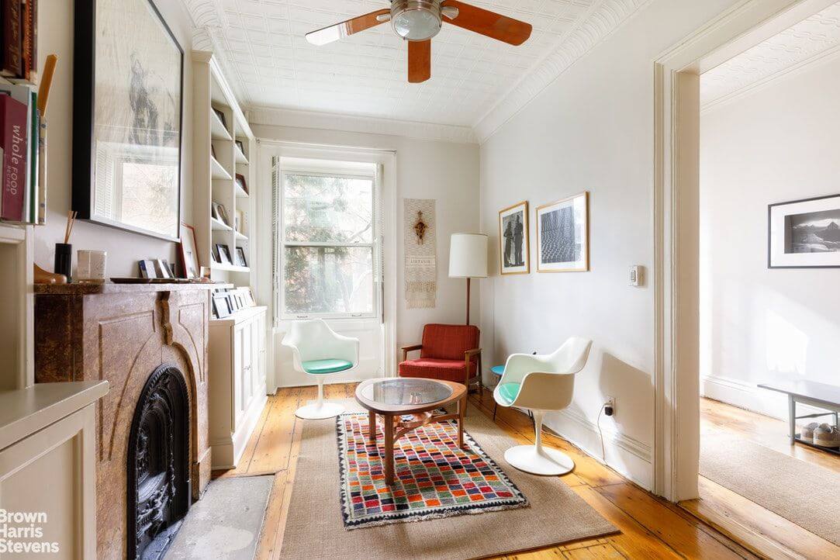
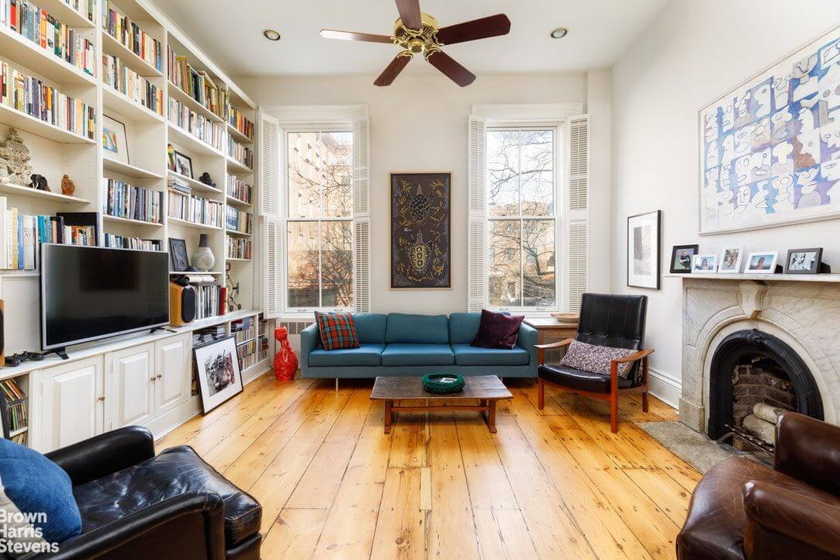
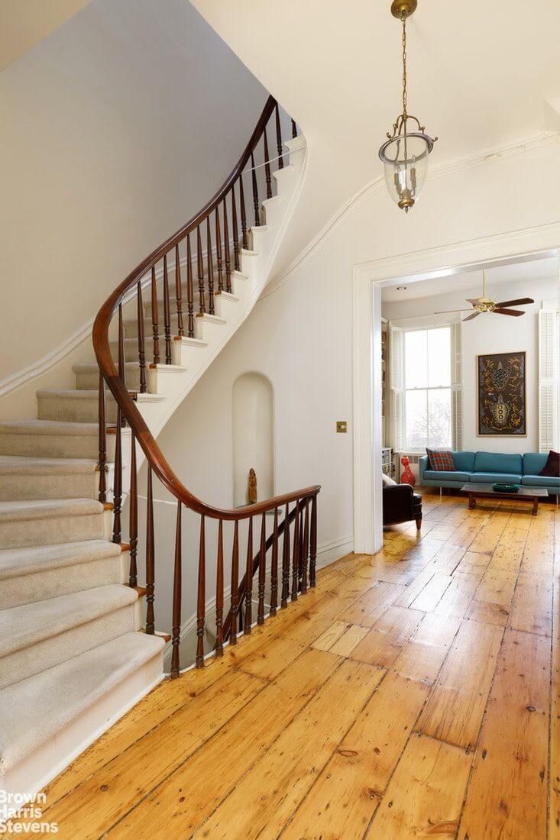
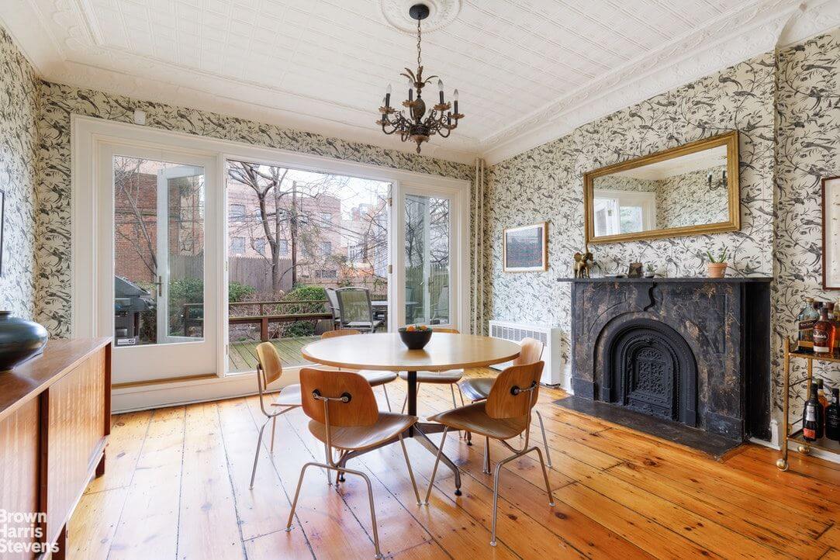
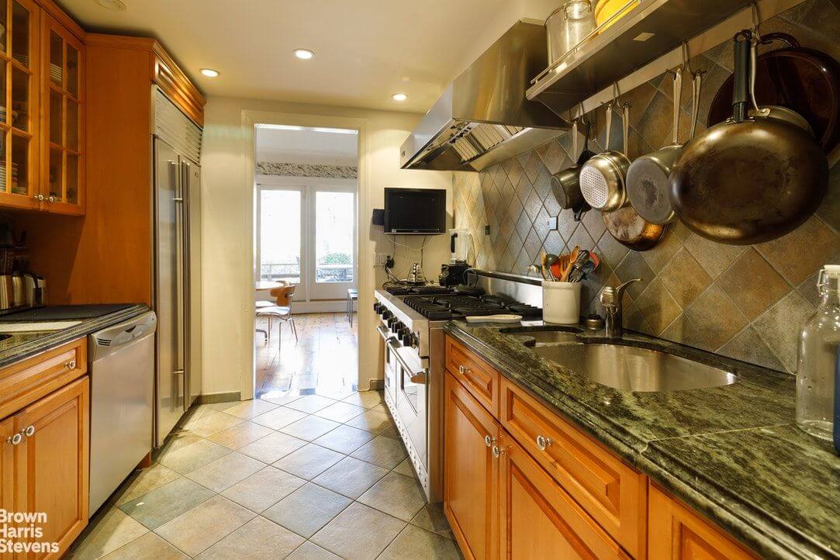
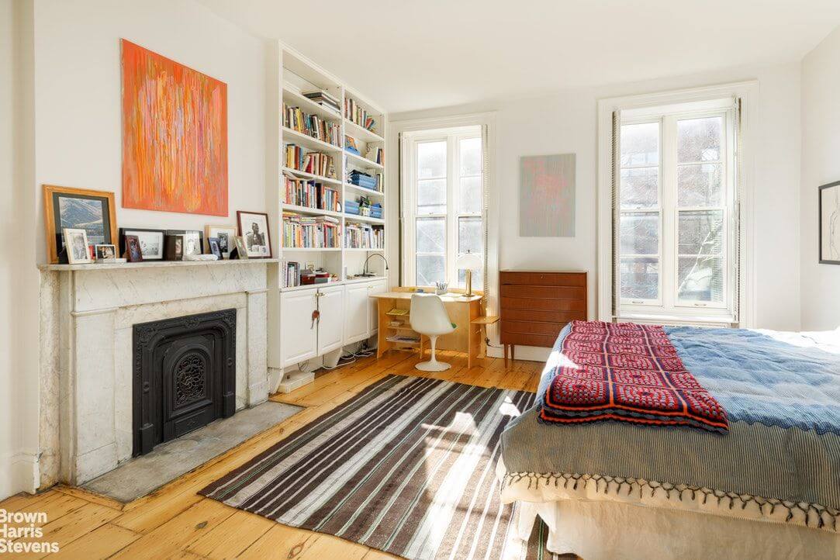
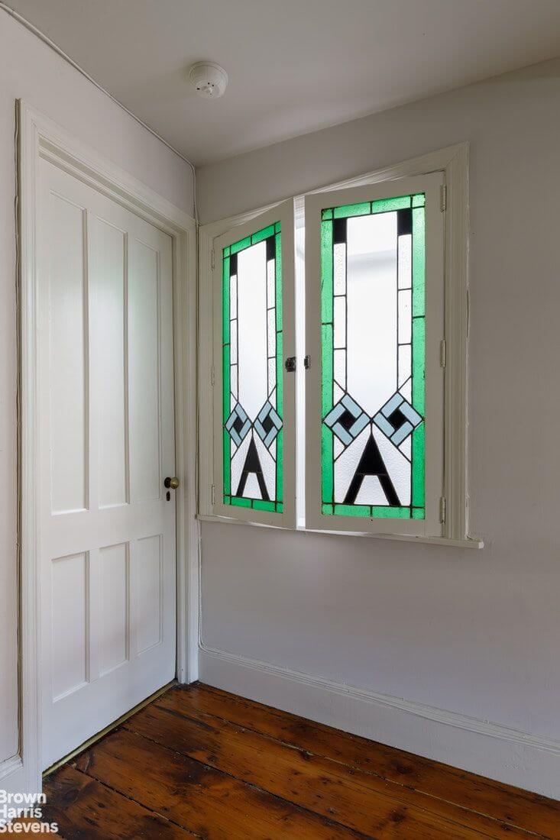
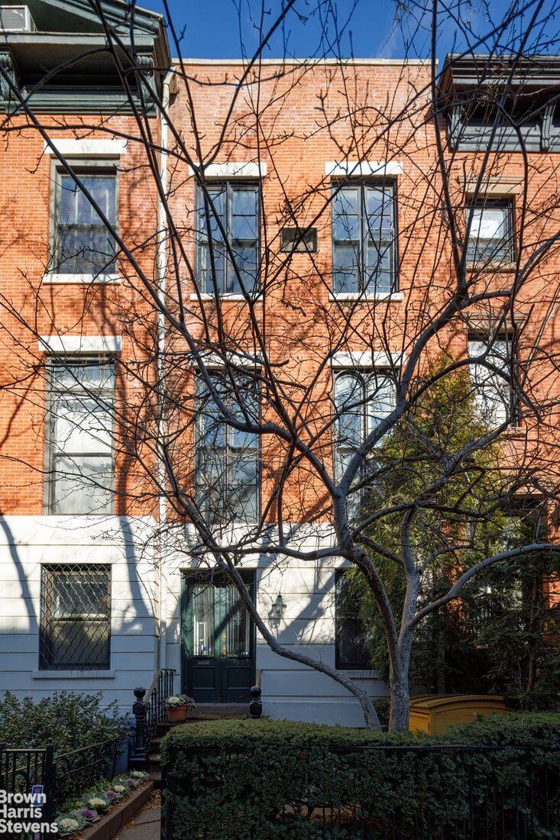
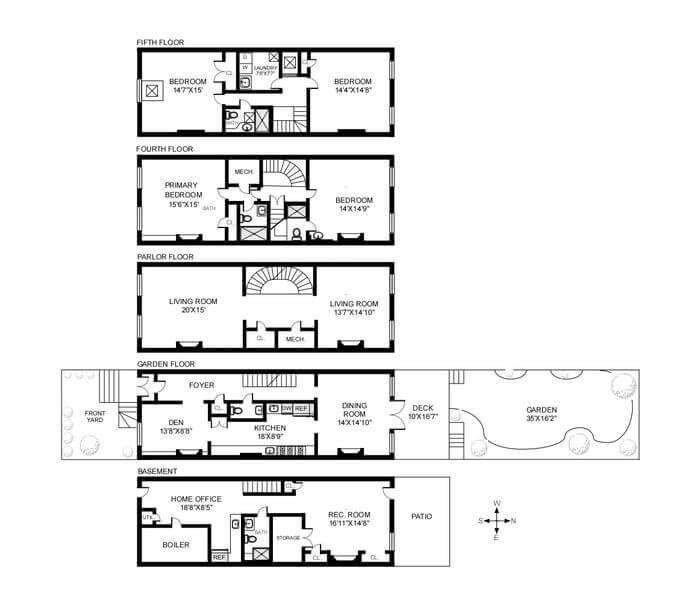
Related Stories
- Find Your Dream Home in Brooklyn and Beyond With the New Brownstoner Real Estate
- Park Slope Italianate With Marble Mantels, Plasterwork Asks $3.395 Million
- Bed Stuy Neo-Grec Brownstone With Mantels, Pier Mirror Asks $2.35 Million
Email tips@brownstoner.com with further comments, questions or tips. Follow Brownstoner on Twitter and Instagram, and like us on Facebook.

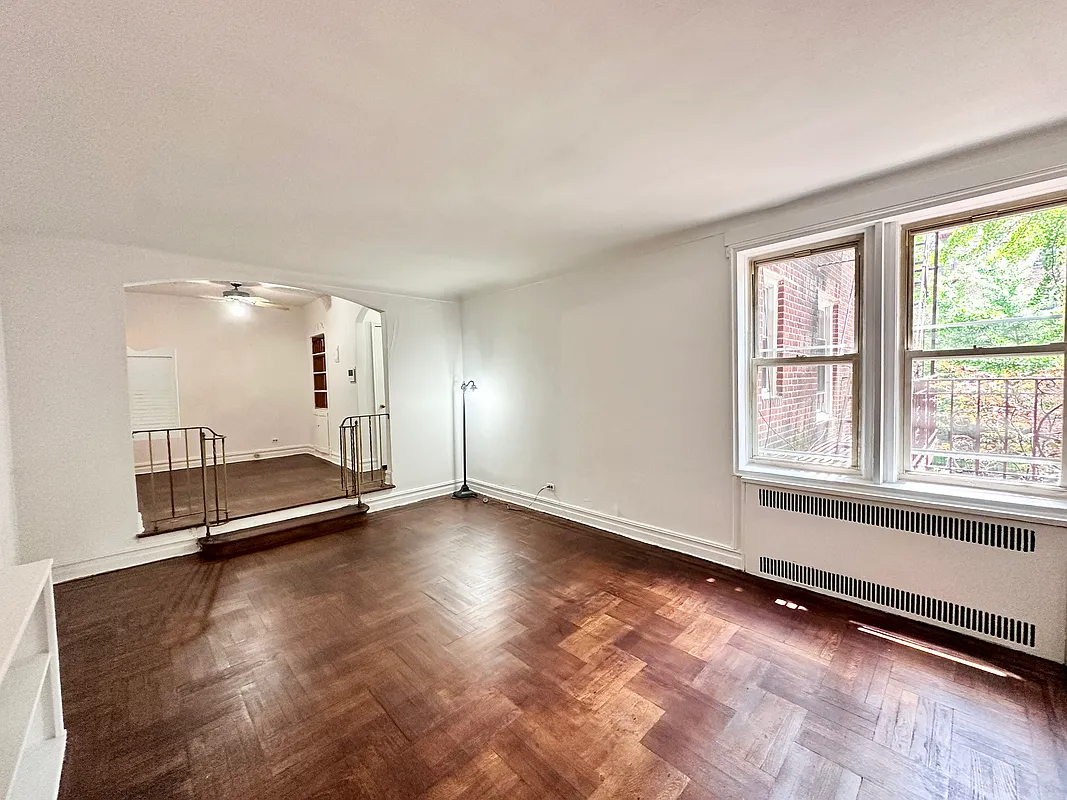



What's Your Take? Leave a Comment