Cobble Hill Greek Revival With Wide-Plank Floors, Parking Asks $3.25 Million
Within the Cobble Hill Historic District, this 1840s row house has some appealing original details, and the price includes deeded parking.

Photo via Brown Harris Stevens
There are some appealing details in this 1840s Greek Revival including wide-plank floors, a pier mirror, mantels, and an original stair. At 227 Warren Street in Cobble Hill, the 20.75-foot-wide house is set up with an owner’s triplex above a one-bedroom garden rental. Included in the sale is a deeded parking spot a few blocks away.
With the Cobble Hill Historic District, the brick row house is one of eight likely built between 1845 and 1847 by John Greacen Jr. He and his father developed much of the block, according to the designation report, including this row of “unpretentious” Greek Revival dwellings. The designation report speculates Asa Stebbins may have designed the row. Greacen Jr. at the very least had some experience working with Stebbins, as an ad for the architect’s services appeared in the 1847-1848 Brooklyn directory listing “John Grecian Jr.” as a reference.
On the exterior the house still retains its Greek Revival door and brownstone lintels, although the iron railings and fence have been altered since the circa 1940 tax photo. It got an update later in the 19th century when the Greek Revival-style frieze-band windows and dentil cornice still seen on some of the neighbors in the row were removed in favor of a higher top floor and a bracketed cornice.
A new owner might want to tweak the layout of what is a legal three-family. As is, the triplex has double parlors and a full bath on the main level. The kitchen is on the second floor off the street-facing bedroom that is currently used as a living room, the floor plan shows. There is also one bedroom and a half bath on the floor and two more bedrooms and a full bath on the top floor.
The parlor level has the aforementioned wide-plank floors in the front and rear rooms. Separated by pocket doors, both parlors have mantels. The one in the front appears to have a classic Greek Revival profile, and the room was later updated with an elaborate pier mirror.
Upstairs, the kitchen isn’t large, but it is windowed and has a dishwasher. None of the bathrooms are shown in the listing photos.
The floor plan shows a rear deck, patio, and lawn. The deeded parking spot is at The Parking Club on Pacific Street.
The property hasn’t changed hands since the 1980s and the listing notes it “awaits a full renovation.”
Amy Herman, Kyle Cooper, and Emilio Martinez of Brown Harris Stevens have the listing. The property is priced at $3.25 million. Worth the ask?
[Listing: 227 Warren Street | Broker: Brown Harris Stevens] GMAP
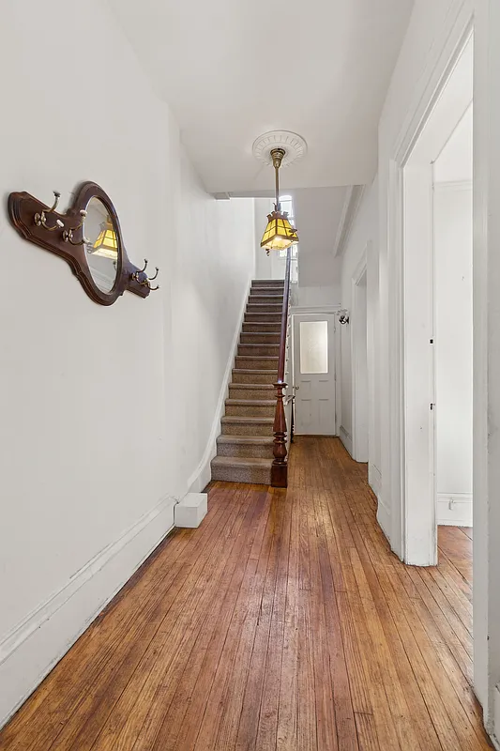
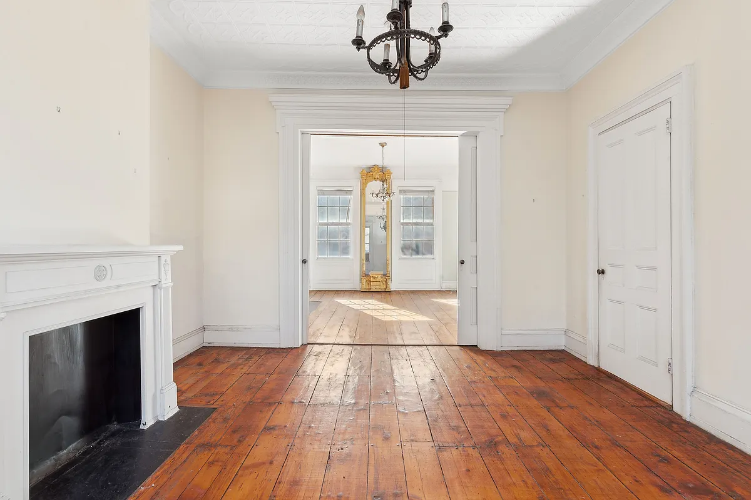
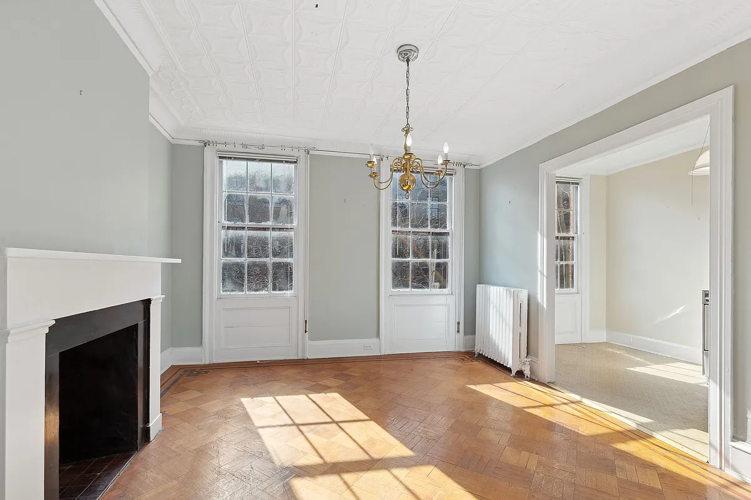
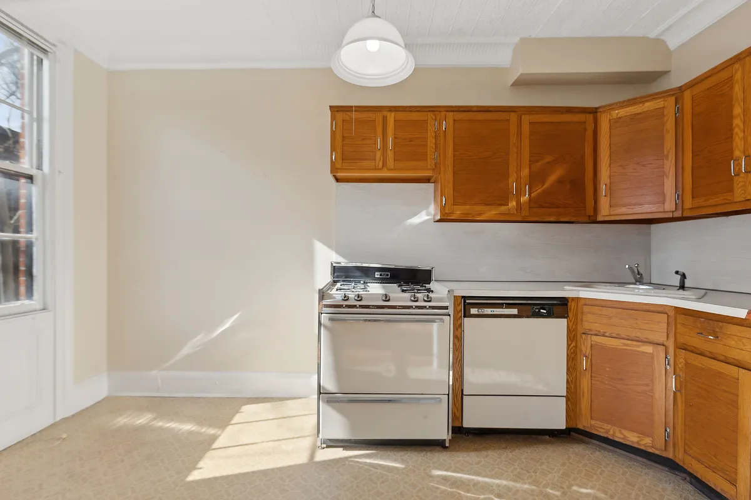
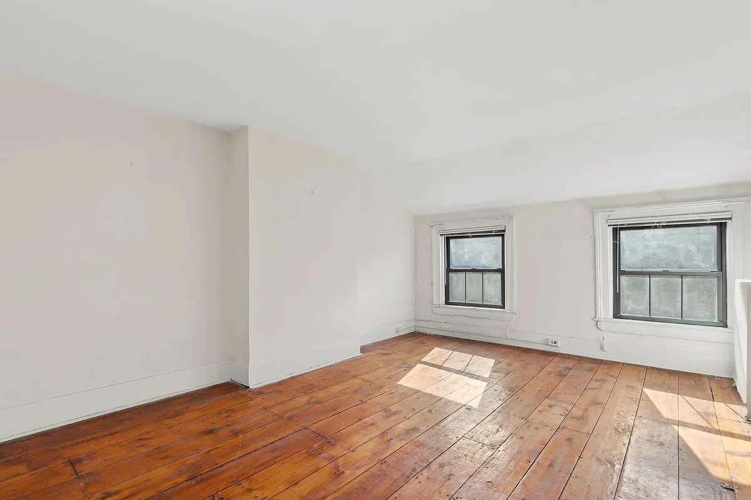
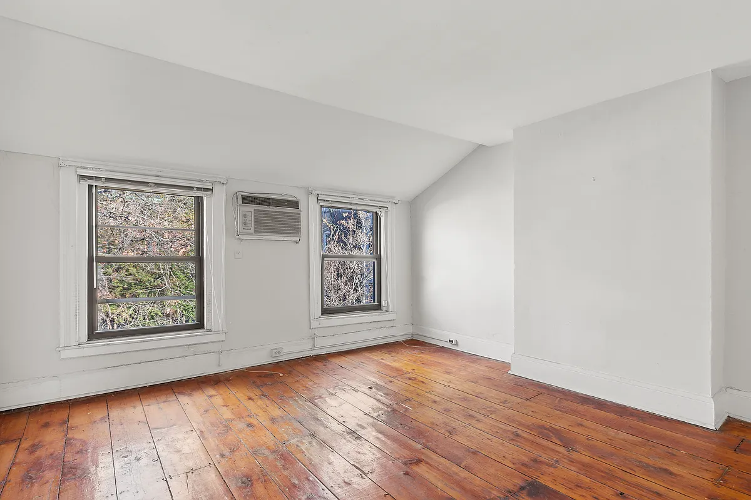
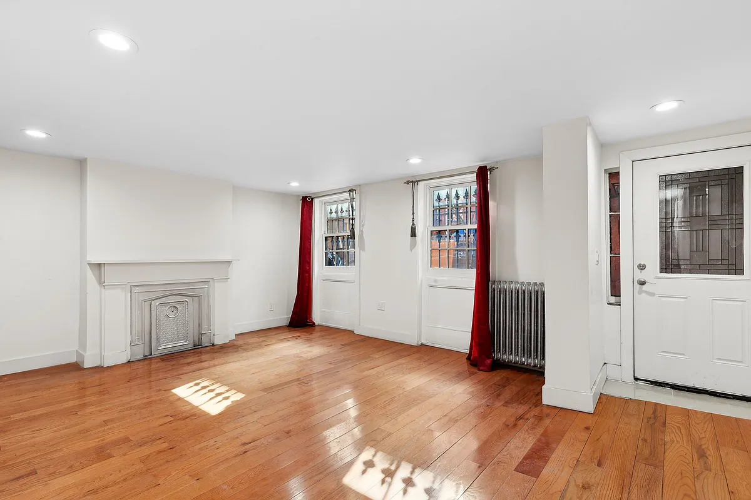
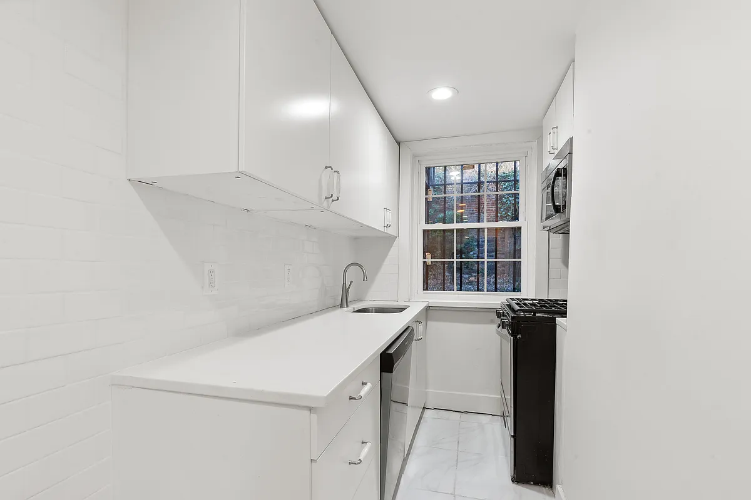
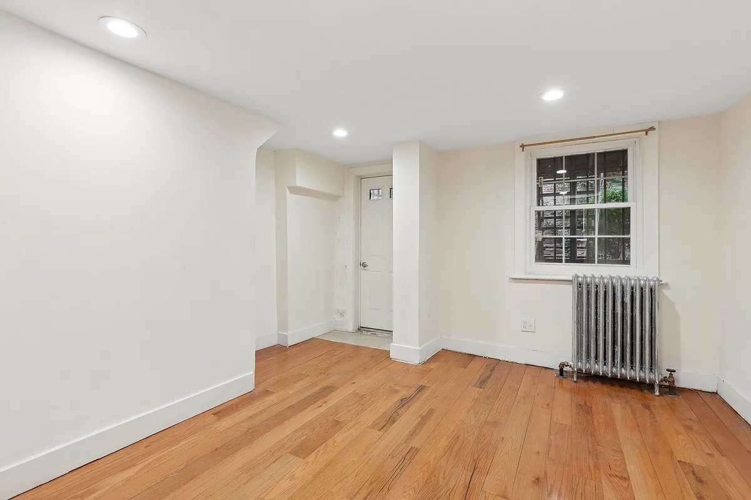
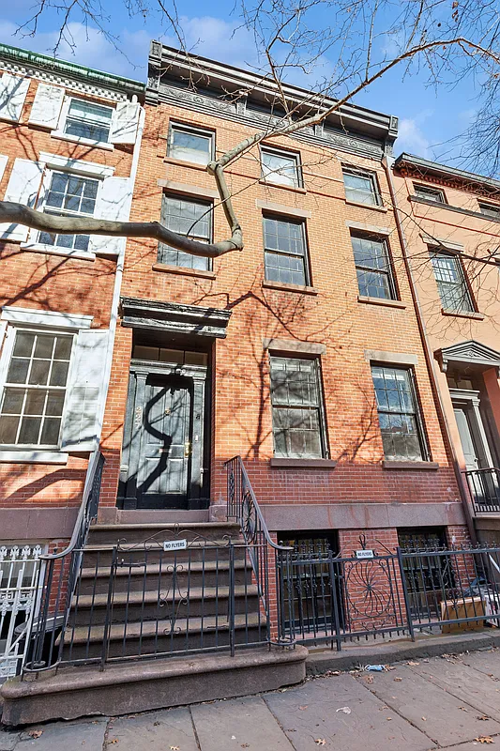
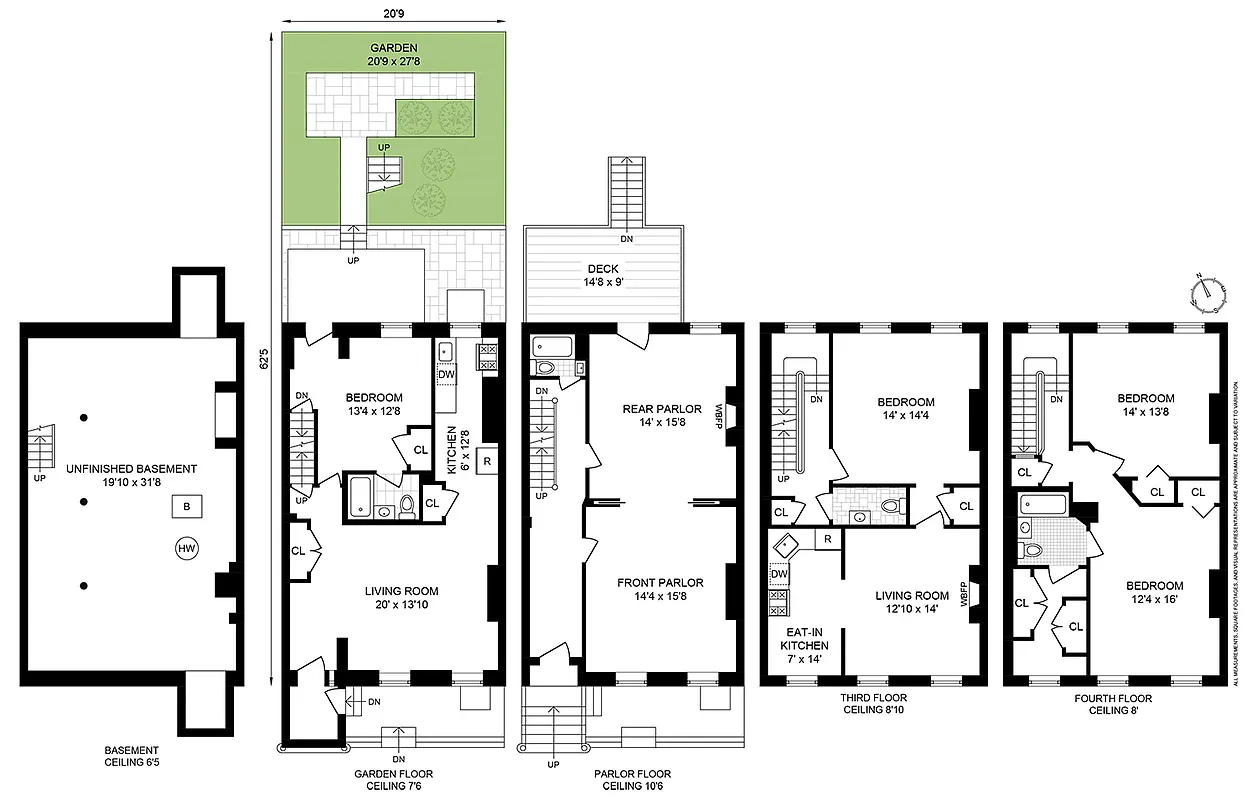
[Photos via Brown Harris Stevens]
Related Stories
- Marine Park Tudor With Art Deco Baths, Stained Glass, Parking Asks $1.399 Million
- Bed Stuy Brownstone With Mantels, Wood Floors Asks $2,124,999
- Cobble Hill Townhouse Transformed With Pops of Color Asks $12.995 Million
Email tips@brownstoner.com with further comments, questions or tips. Follow Brownstoner on X and Instagram, and like us on Facebook.





What's Your Take? Leave a Comment