Clinton Hill Affordable Housing From Brooklyn Heights Library Developer Revealed!
Developer David Kramer’s Hudson Companies has released renderings of the Clinton Hill affordable housing it plans at 1041-1047 Fulton Street and 911-917 Atlantic Avenue. As readers will recall, both buildings are part of a deal struck to redevelop the Brooklyn Heights Cadman Plaza branch library at 280 Cadman Plaza West, next door to 1 Pierrepont Plaza, where…
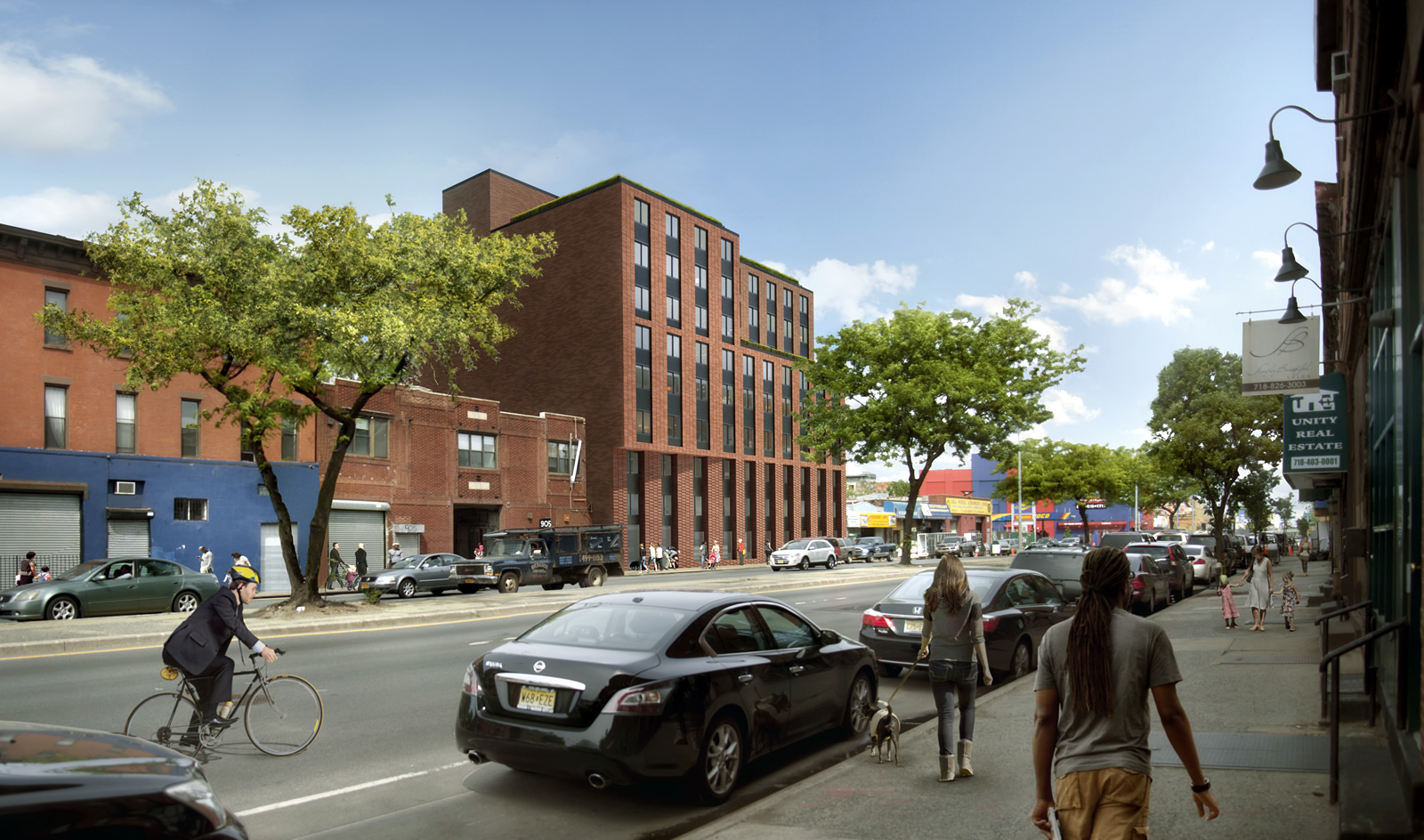
Developer David Kramer’s Hudson Companies has released renderings of the Clinton Hill affordable housing it plans at 1041-1047 Fulton Street and 911-917 Atlantic Avenue. As readers will recall, both buildings are part of a deal struck to redevelop the Brooklyn Heights Cadman Plaza branch library at 280 Cadman Plaza West, next door to 1 Pierrepont Plaza, where Hillary Clinton has her campaign headquarters.
The renderings, more details of the project, and additional renderings of the condo building were revealed on a new website about the project last week.
The Clinton Hill buildings will offer 114 affordable units as part of the $52,000,000 deal Hudson Companies has struck with the library to buy and redevelop its current site. Like the proposed library tower, they were designed by Marvel Architects.
Above is a rendering of the Atlantic Avenue building. See and read more about the designs and affordable rents below.
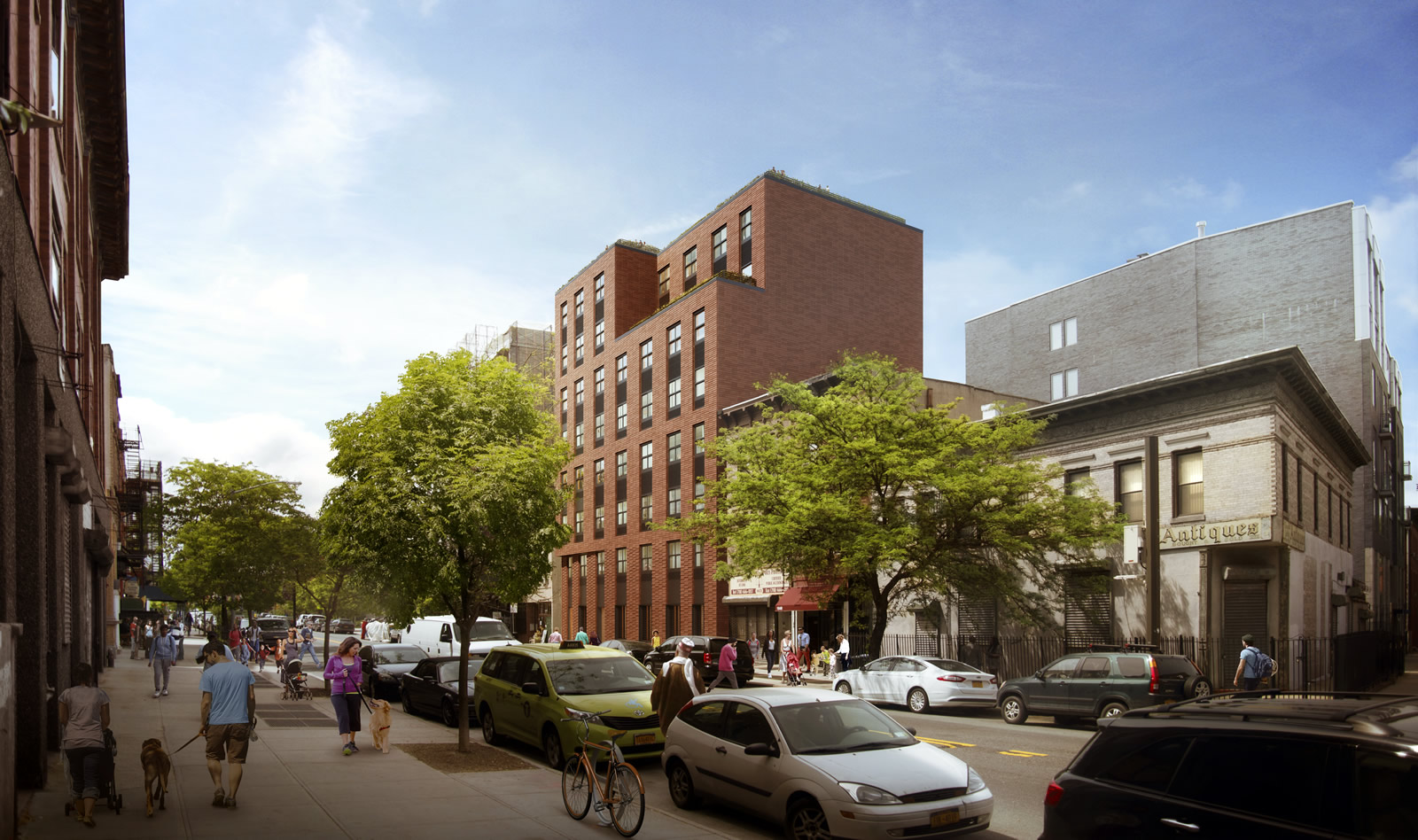
Above is the Fulton Street building. Rents will begin at $850 for a studio (for tenants making 60 percent of the Area Median Income) and top out at $3,623 for a three-bedroom (for those making 165 percent of the Area Median Income), according to a rundown on the website.
The website also offers a pair of new renderings of the 36-story tower Hudson wants to build on the library’s current low-rise site, in addition to the image we ran earlier this week. The one below offers a view of the proposed new 21,500-square-foot library, which will be spread over three levels.
The library will include an auditorium, a below-grade public space, and a double-height area on the main floor. The entrance will be on Cadman Plaza West.
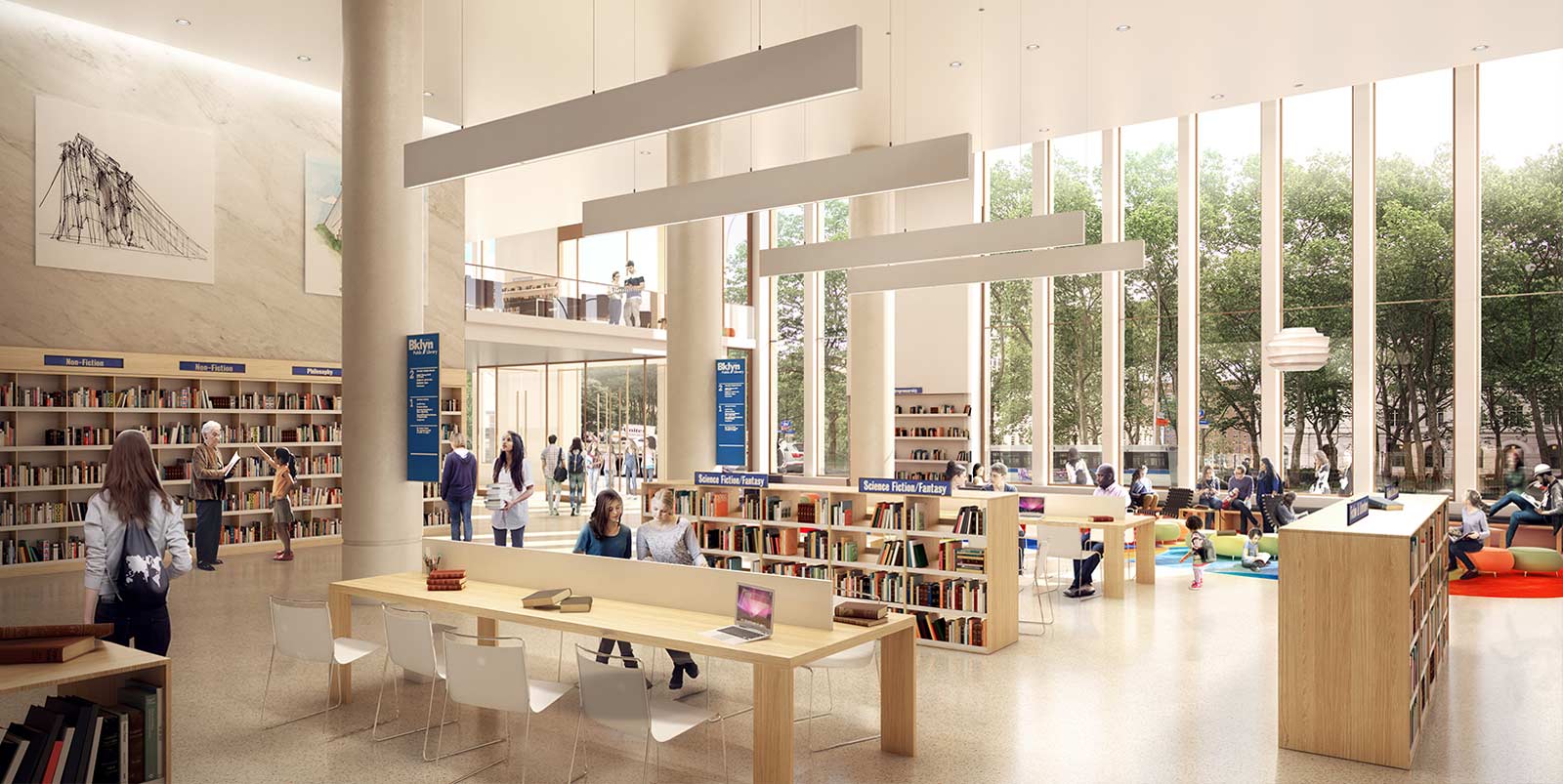
Below is a street-level view of the building, which will have a pair of ground-floor retail spaces. According to the website, they’ll hold a Brooklyn Roasting Company coffee shop and a pop-up retail store curated by Smorgasburg.
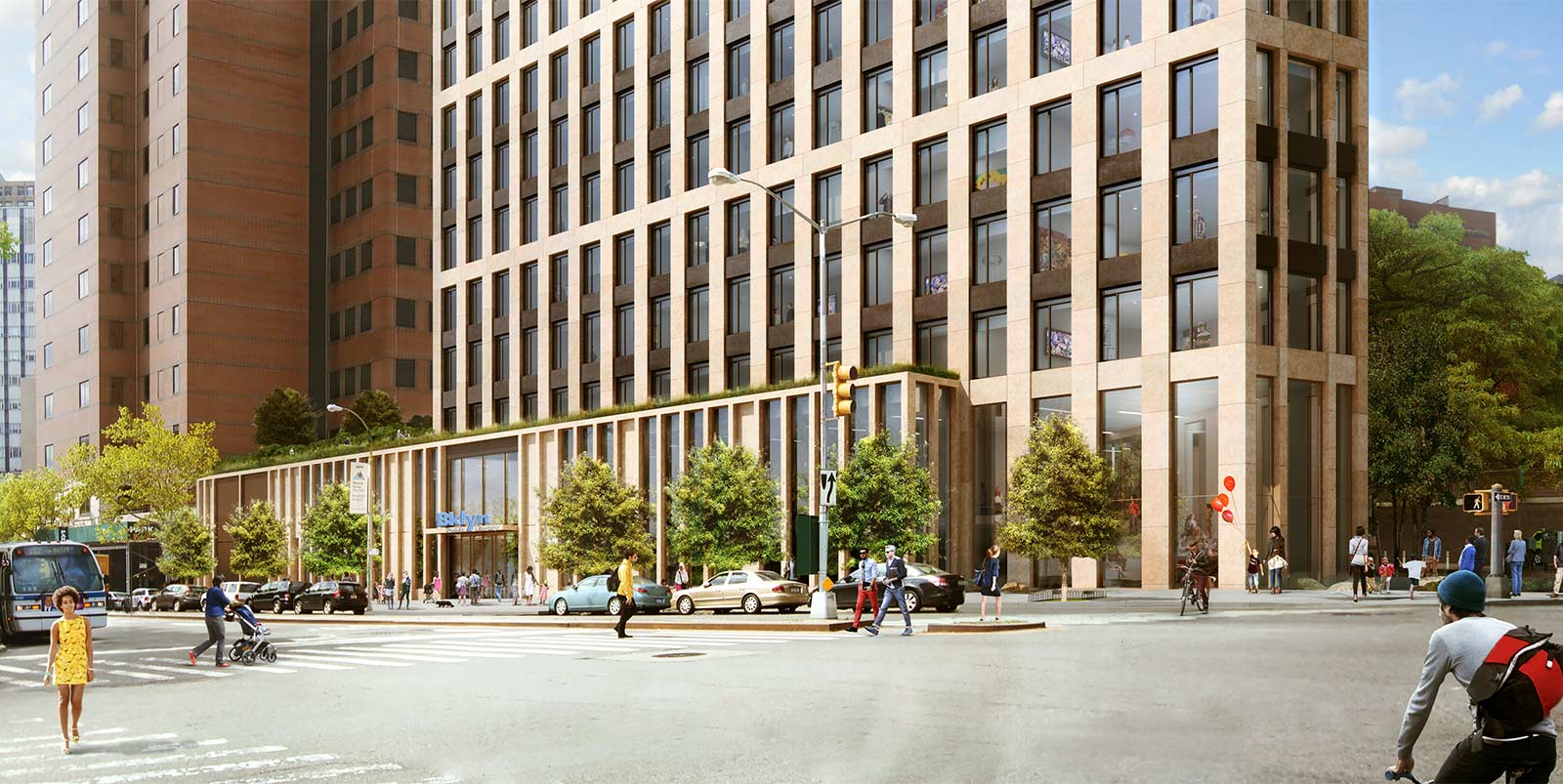
The building’s 139 units will be a mix of one- to four-bedrooms, and have “generous layouts, expansive views of the NYC skyline and include a comprehensive set of amenities as well as underground parking,” according to the website.

Above, developer David Kramer of Hudson Companies pictured with his three children. Hudson plans to break ground next summer and finish up in spring 2020. First the firm will have to get through the public-review process, which began last week with a hearing at Community Board 2.
Brooklyn Heights Library Coverage [Brownstoner]
Renderings via Hudson Companies; photo via Brooklyn Heights Blog

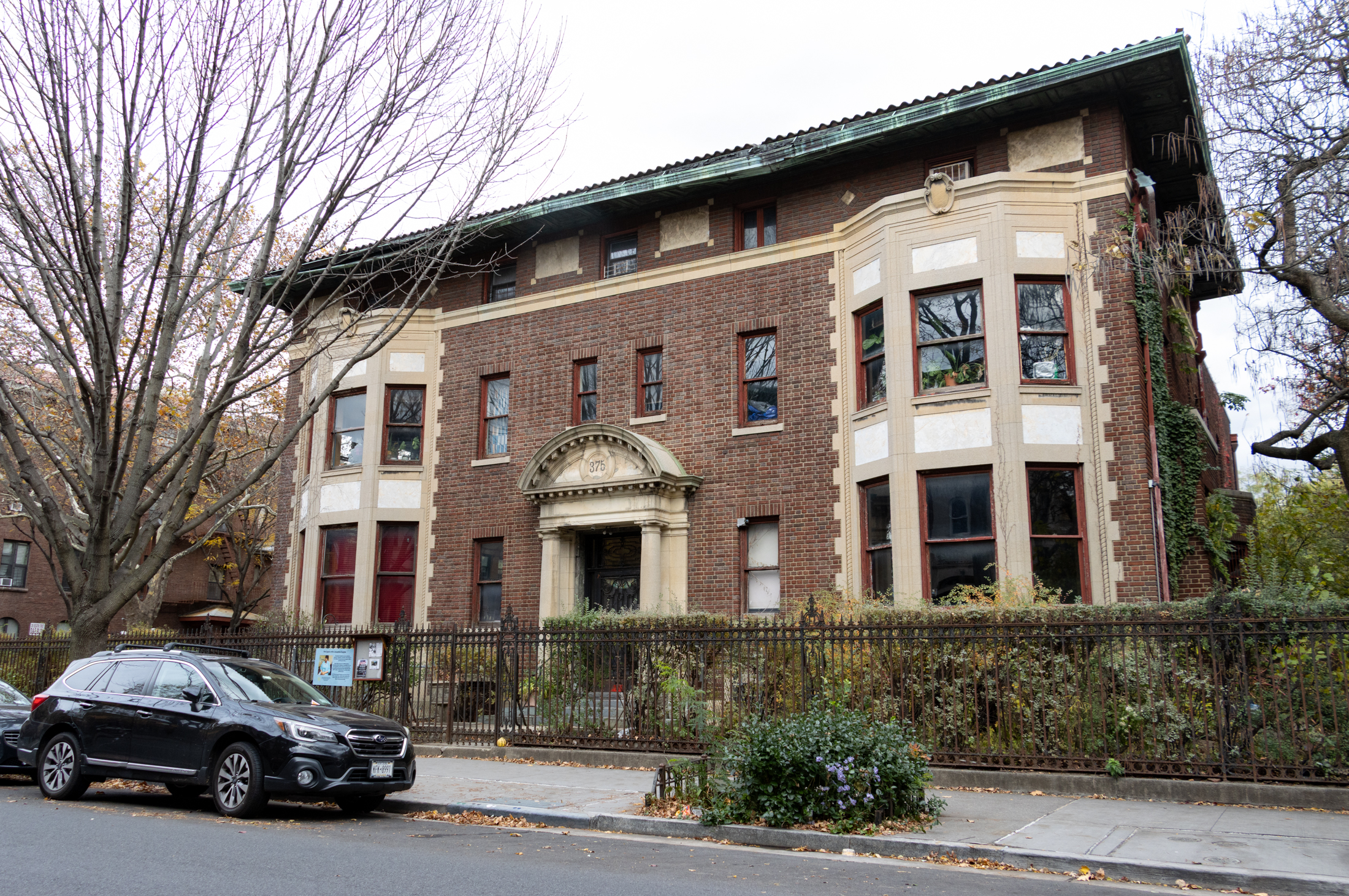
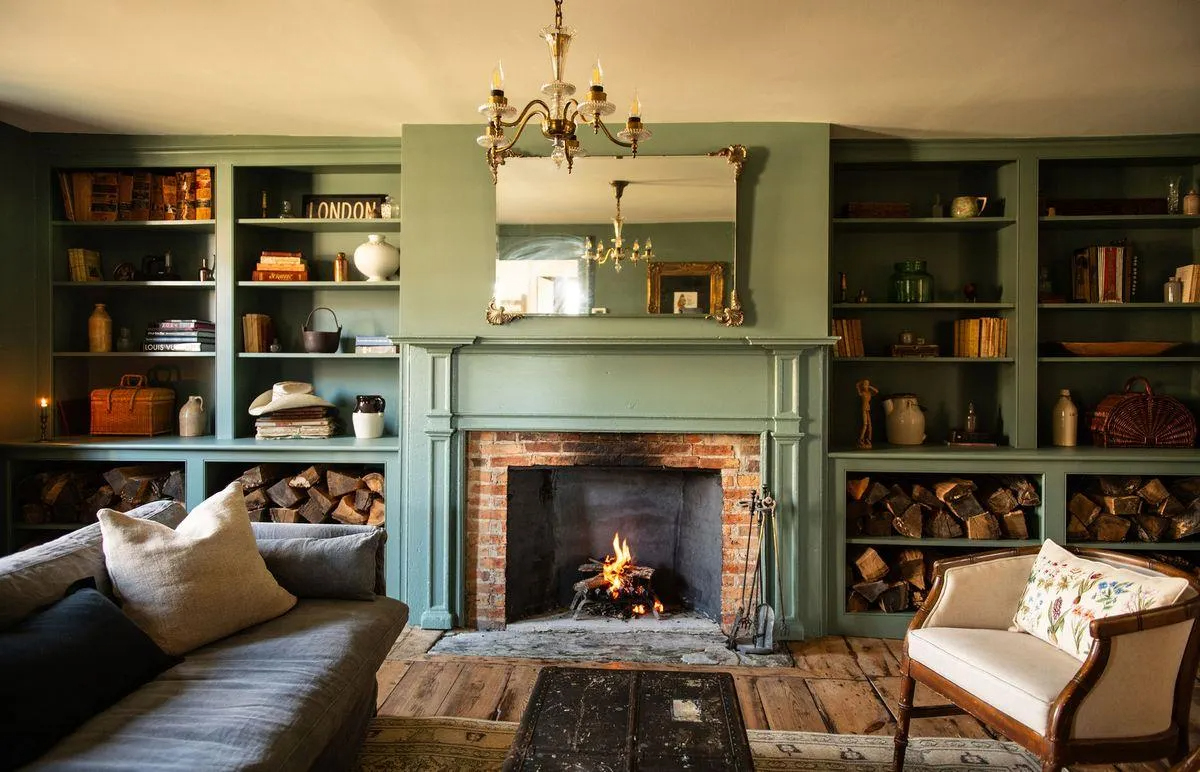

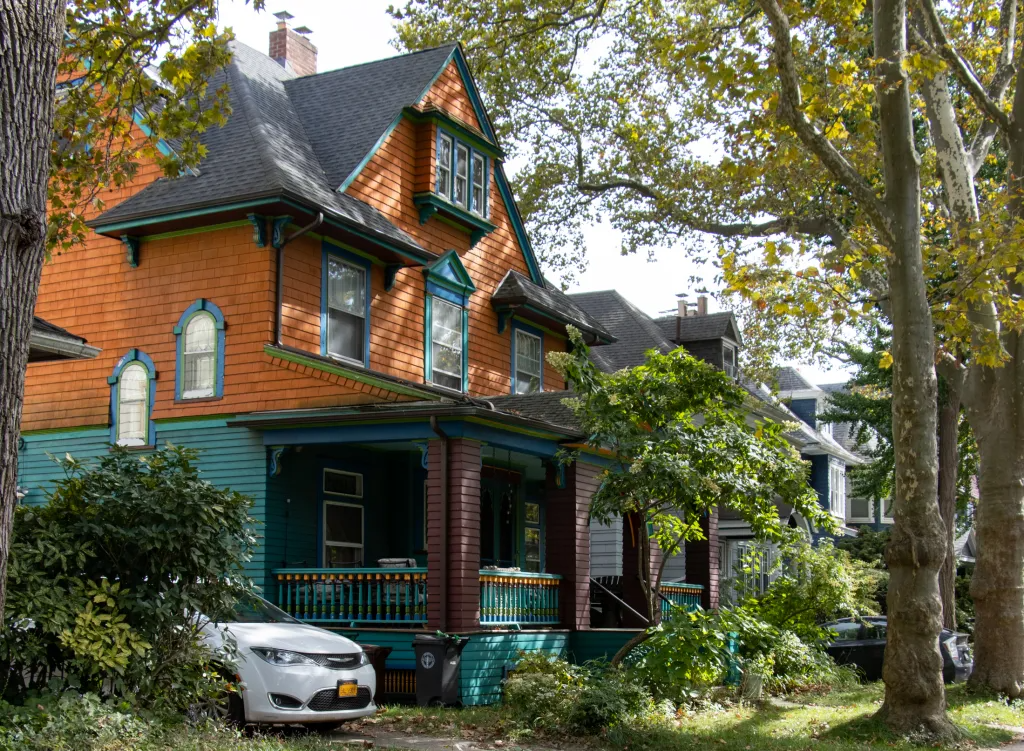
I hope this area doesn’t become dumping ground of more developers, building luxury condo somewhere else, and affordable housings here, further segregating the wealthy and people with middle or less than middle income
Well, I think you should raise this issue with your city council, either Laurie Cumbo or Robert Cornegy and your community board, either CB2 or CB3. You have a very valid concern and sadly enough both Laurie Cumbo and Robert Cornegy care less about what you and I think and care a lot about themselves and certain people in their community. They both fail to realize that they represent everyone in their community and not a specific income level group or a specific race. Just look at the team around both Laurie Cumbo and Robert Cornegy and you will see what I am talking about.
You’re totally right. I contacted these two pols before regarding some environmental issues in the area. The response was either lukewarm or complete reflection of responsibility. They are not interested just because the issues are not directly linked to the “group of people” they care about, and perhaps do not give them enough “political returns” to be of an interest. They are certainly short sighted, because environmental issues effect everybody. We need someone more responsible, and who actually do their jobs!!!
So many bikes and dogs being walked on Atlantic Av in those renderings lol. The building itself looks sadly institutional. Reminds me of the building at Greene and Clermont: https://goo.gl/maps/jUJRK
.
Also, strange addition of a photo of the developer and his family. I’m not sure what I’m supposed to do with that information.
De Blasio giving developers big breaks under the guise of affordable housing?