Carroll Gardens Neo-Grec With Wood Burning Fireplaces, Central Air Asks $4.25 Million
Dating to the 1870’s, this Carroll Gardens brownstone got an update that combines some period details with a renovated kitchen, central air, and wine storage.

Dating to the 1870s, this Carroll Gardens brownstone got an update that combines some period details with a renovated kitchen, central air, and wine storage. The 19-foot-wide row house at 357 Hoyt Street includes wide-planked floor boards, mantels, and an original stair.
In the Carroll Gardens Historic District, the house is one of a row of four built by architect and builder William Corbett in 1874 according to the designation report. The original ironwork that once graced the stoop and sidewalk was replaced after the circa 1940 tax photo, but still intact are the Neo-Grec door hood and mantel. The tax photo also shows the awning and shades that once provided a bit of heat relief.
The modern central air was already in place when the single-family house last sold in 2016 after a renovation. The old listing shows that there have been a few updates since that sale including a renovated media room on the garden level, and the addition of a butler’s pantry and powder room on the parlor level.
The kitchen is on the garden level along with laundry and the media room. On the parlor level there is room for entertaining with a front parlor, dining room, and the butler’s pantry with dishwasher and blue cabinetry. On the second floor are the three bedrooms; the largest two have en suite baths. Wine storage is in the cellar.
The large front parlor includes one of the five wood burning fireplaces along with golden wide-planked floor boards, a vintage fixture hanging from a ceiling medallion, and pocket doors opening to the dining room. Built-in bookshelves were added on either side of the black marble mantel in the dining room and the adjacent powder room has a petite vintage sink.
The wood floors continue downstairs in the kitchen which has white cabinets, a large island with sink and dishwasher, and two French doors opening out to the rear yard. Off the kitchen are the laundry and a full bath. All the bathrooms, there are 3.5 in total, have been renovated.
Outside there is a small brick patio off the kitchen and steps down to a larger patio ringed with planting beds.
The property sold for $3.1 million in 2016. Listed with Brian Babst of Compass it is priced at $4.25 million. What do you think?
[Listing: 357 Hoyt Street | Broker: Compass] GMAP
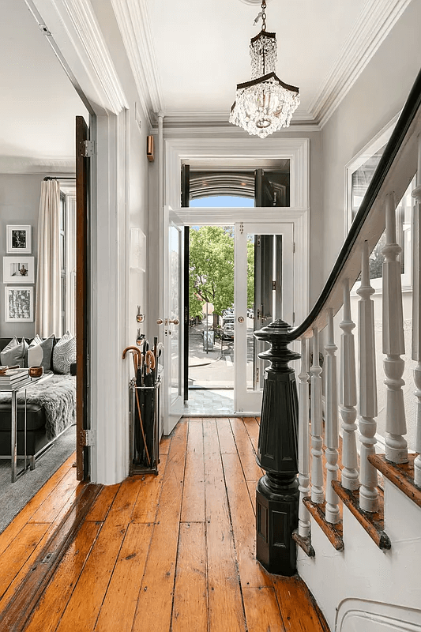

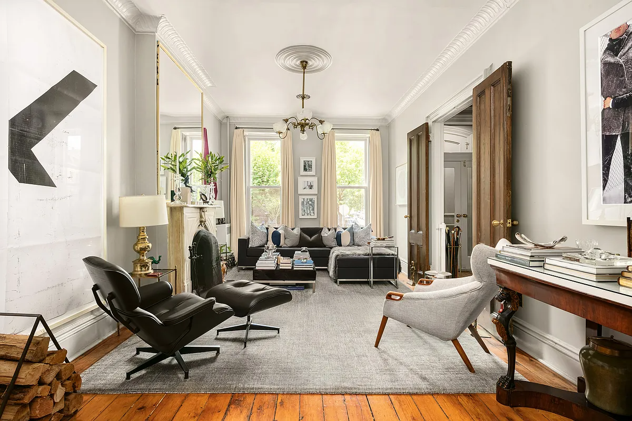
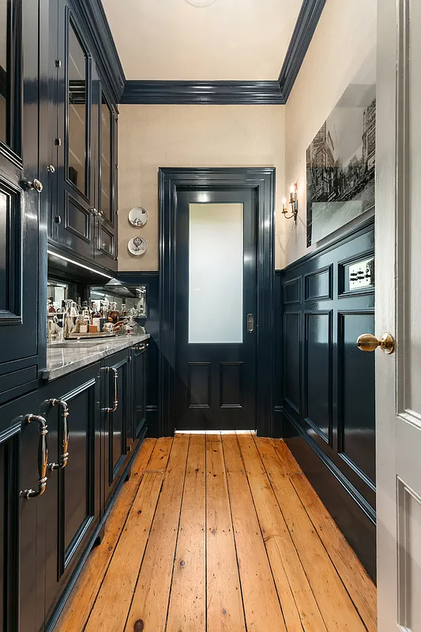
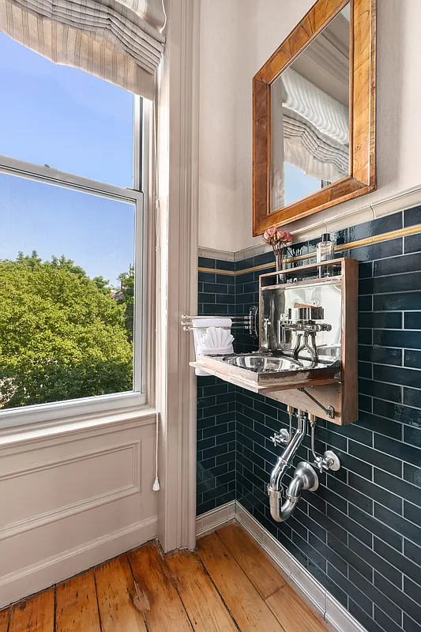
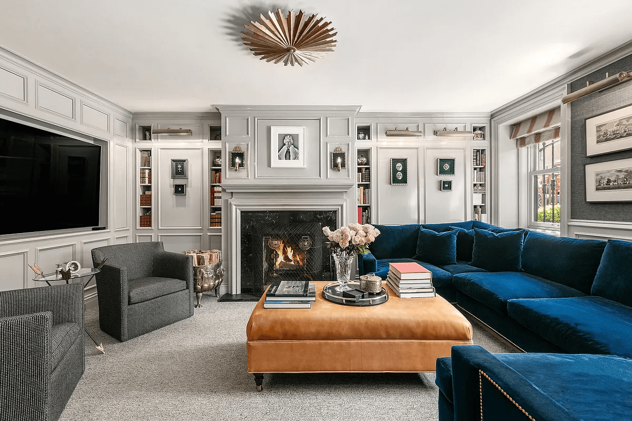
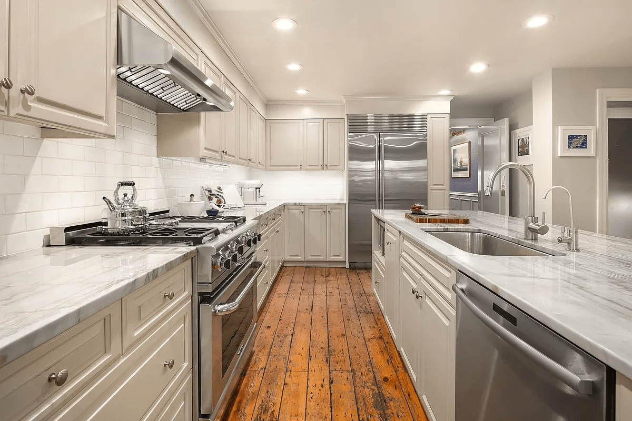
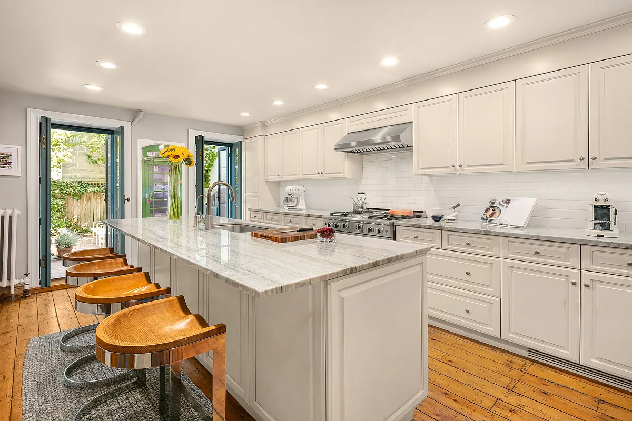
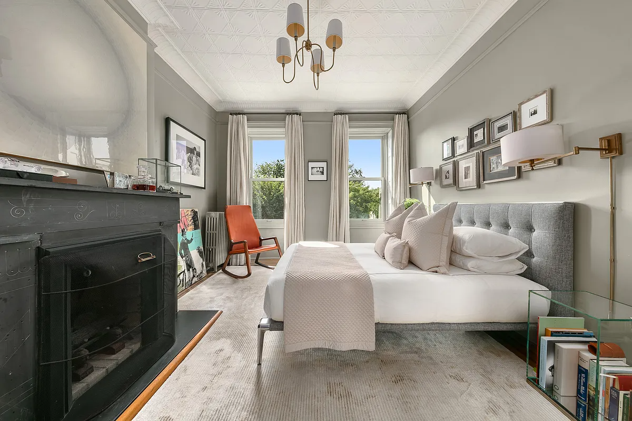




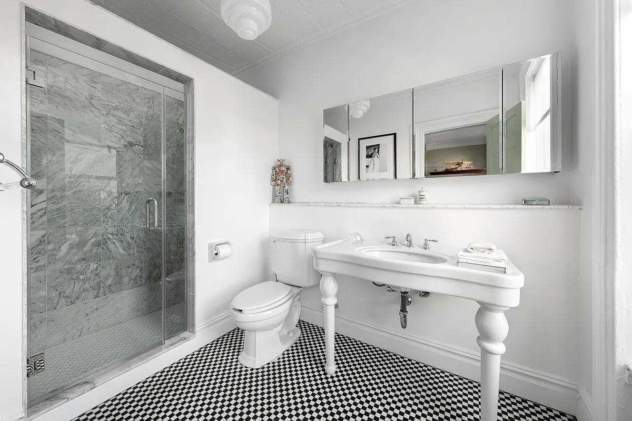
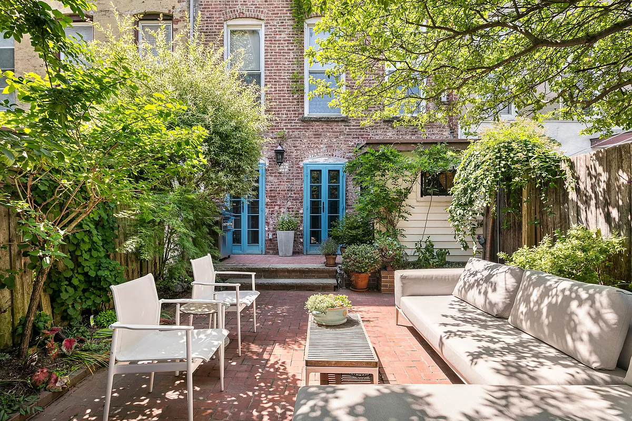
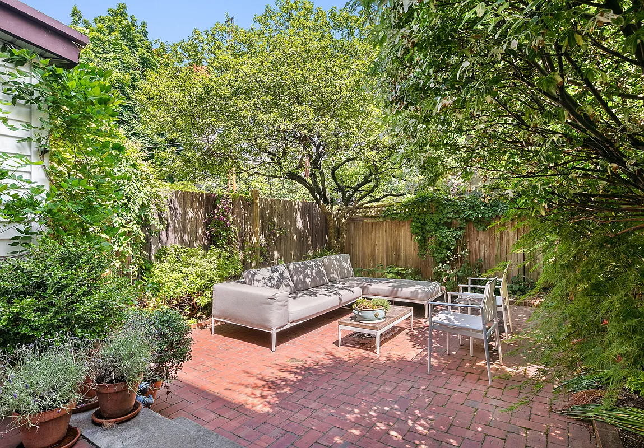
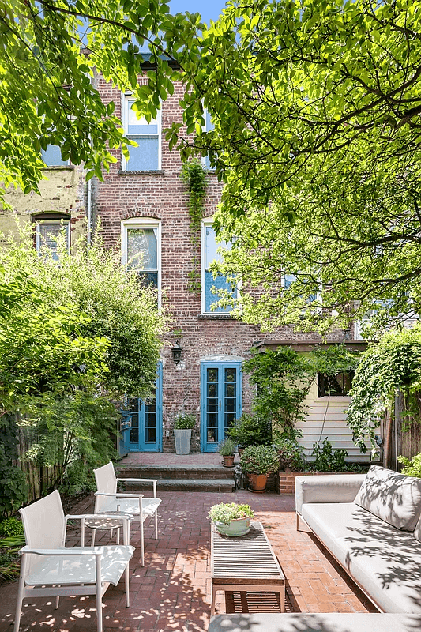
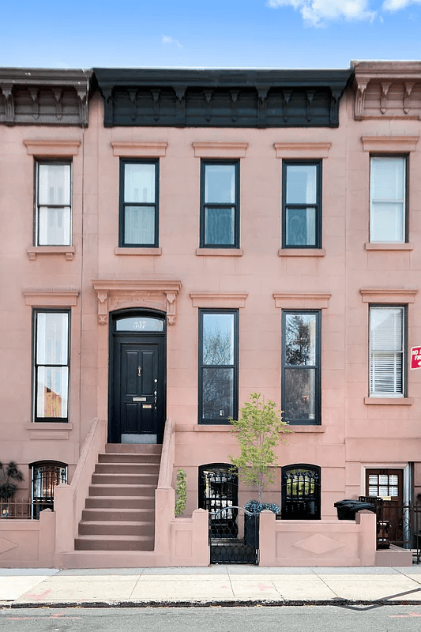
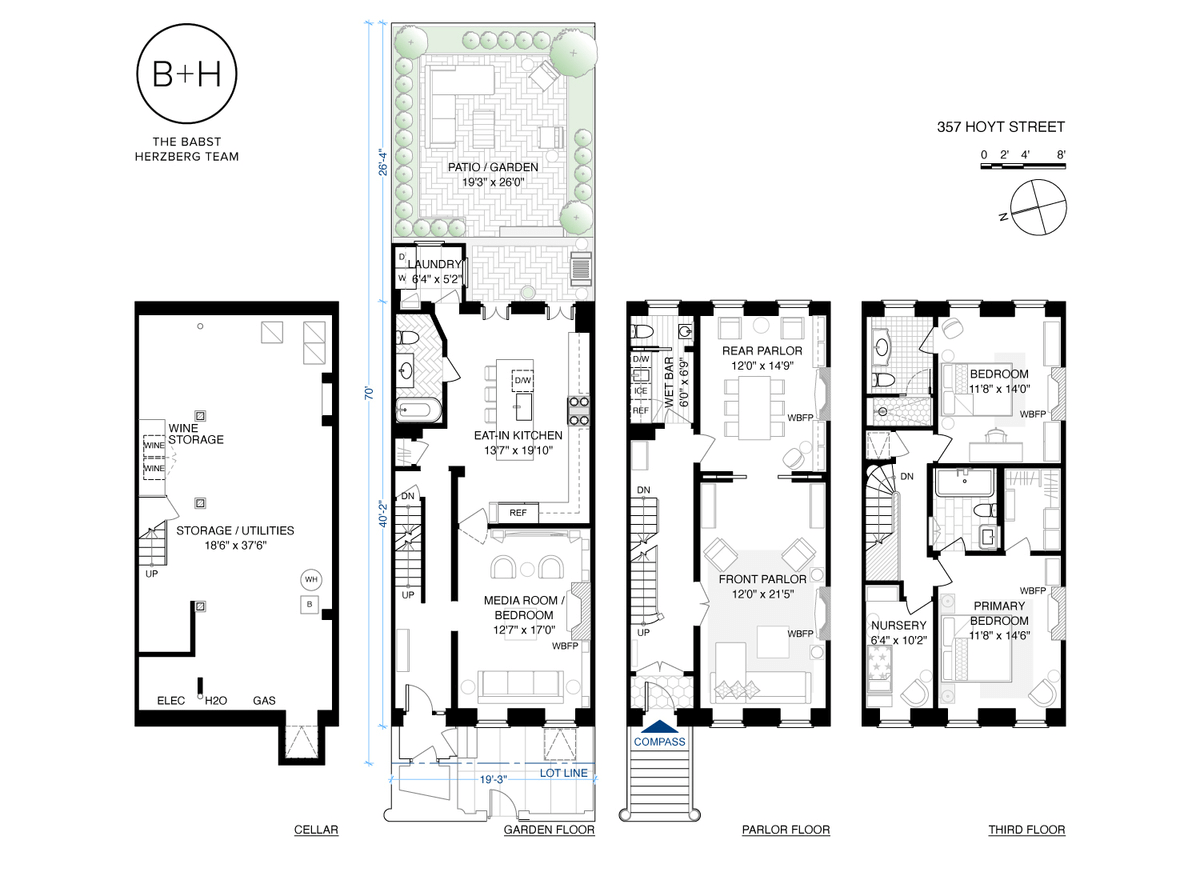
Related Stories
- Romanesque Revival Crown Heights Row House With Mantels, Passthrough Asks $2.9 Million
- Bed Stuy Brownstone With Extravagant Woodwork, Passthrough, Central Air Asks $3.1 Million
- Dripping With Details, a Montrose Morris-Designed Clinton Hill Manse With Garage Asks $6.5 Million
Email tips@brownstoner.com with further comments, questions or tips. Follow Brownstoner on Twitter and Instagram, and like us on Facebook.

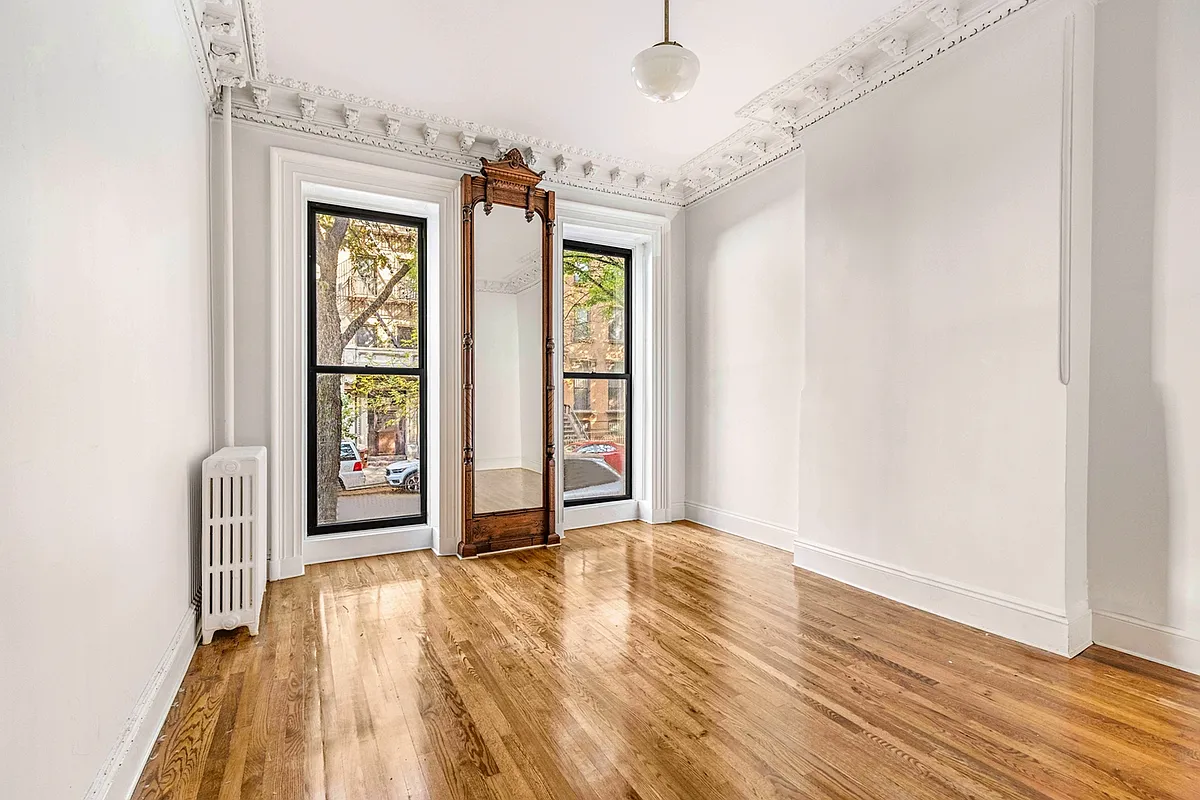
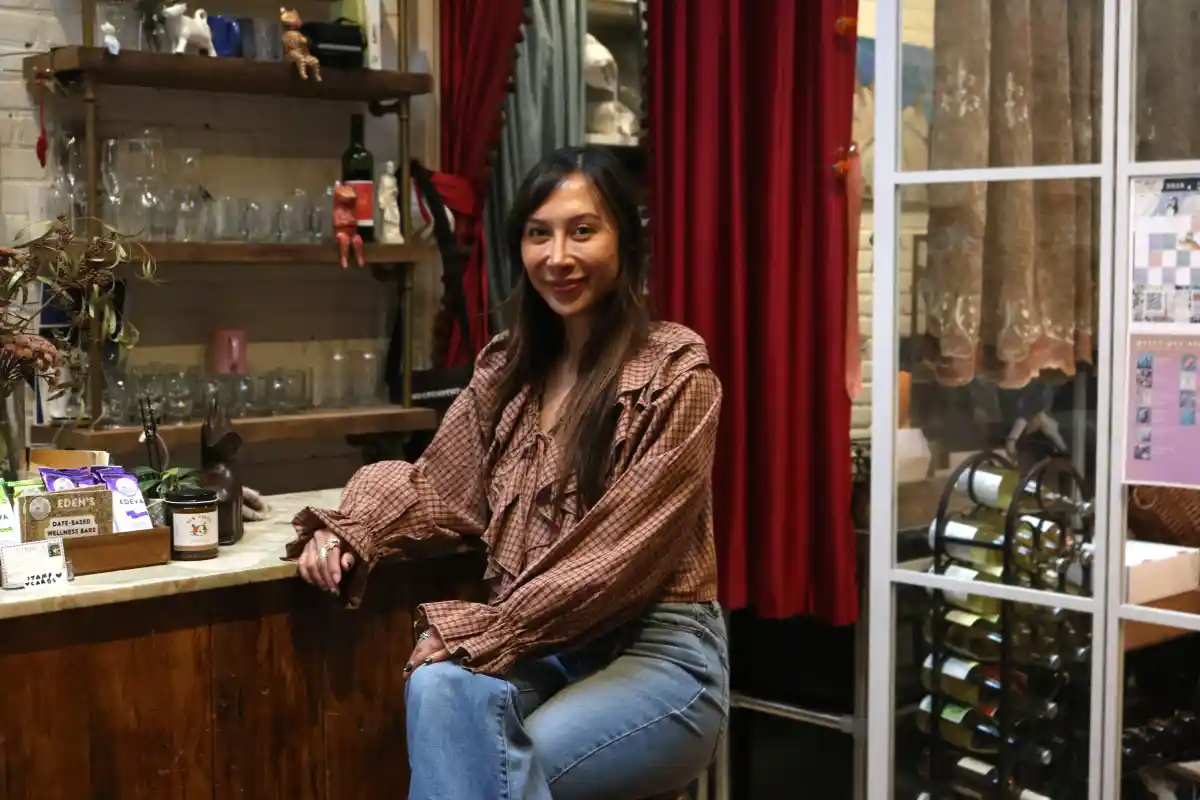

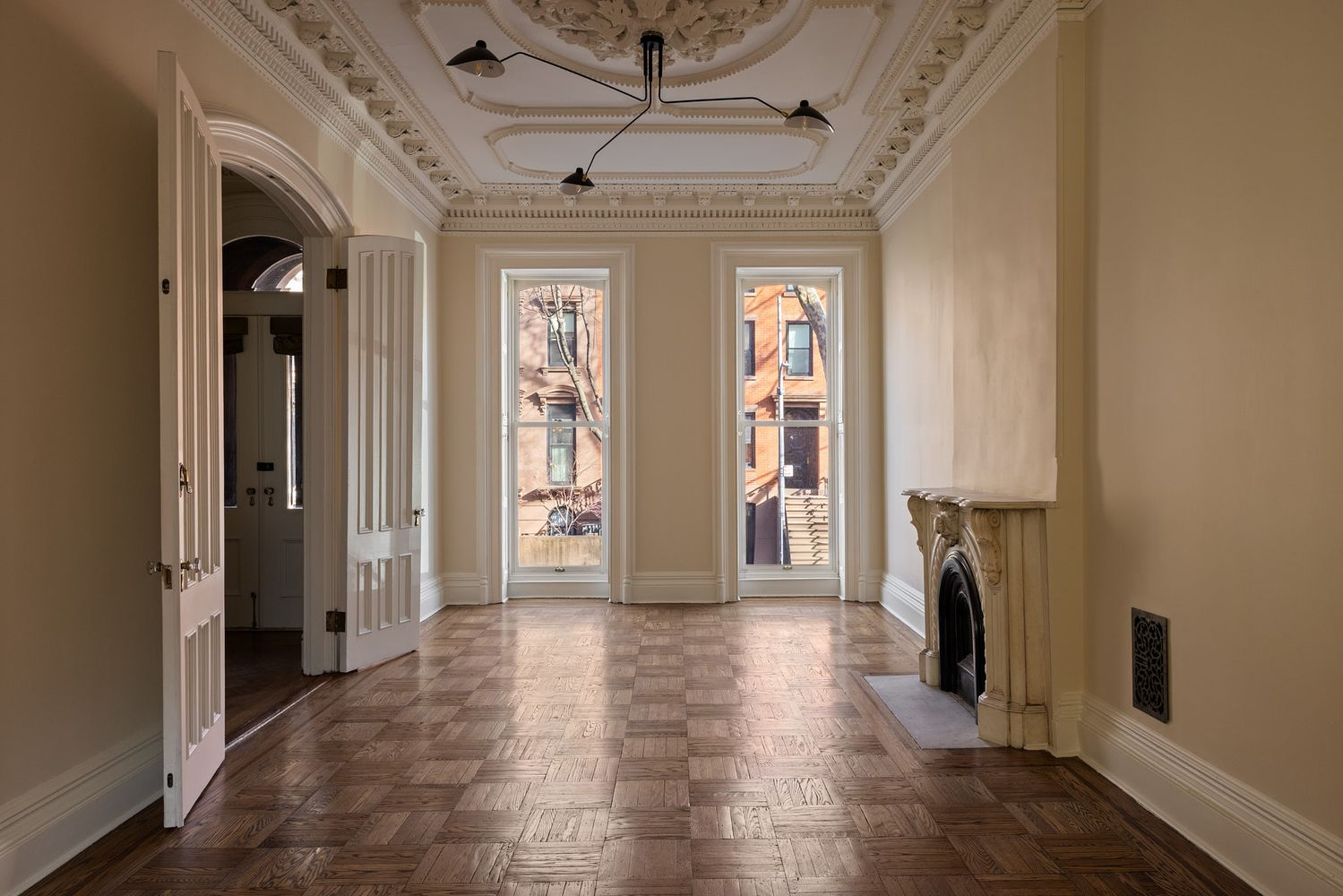
What's Your Take? Leave a Comment