Four 19th Century Townhouses With Details to See This Weekend, Starting at $1.75 Million
Our picks for open houses to see this weekend include a Romanesque Revival brownstone in Bed Stuy and two Italianate wood frames in Greenpoint.

We have a selection of 19th century townhouses for the merely curious and those seriously on the hunt alike to check out at this weekend’s open houses, all with original detail and apparently in move-in condition. They include a $1.75 million Romanesque Revival brownstone with stained glass in the parlor and master bedroom in Bed Stuy and a $5 million five-story Carroll Gardens brownstone that may once have had more pronounced Italianate features before it was altered and a story added. We calculated the price per square foot of each one, and compared to Brooklyn’s average — $700 per square foot, according to some outlets — only the $1.915 million Greenpoint two-story wood-frame property is an outlier — although not by much. Read on for more details.
First up, at 446 Clinton Street in Carroll Gardens, is a five-family Italianate brownstone with an extra story added. Possibly this happened around the time it got its 1949 certificate of occupancy, though the Department of Building’s actions show alterations going back to 1907. It has a bracketed cornice remaining on the fourth floor facing the side street, tall parlor-level windows, rounded lintels, bracketed sills, and a pedimented door hood shared with its neighbor. It’s got some features like an elliptical arched double-door entrance, encaustic tile in the foyer, tin ceilings and a somewhat rococo carved marble mantel with pier mirror in the parlor. There are windows on three exposures and rear balconies on three floors. None of the kitchens are shown but, except for the garden floor, they look very tightly squeezed in the back of the units alongside the bathrooms — as is often the case in floor-through apartments in brownstones of this era. Altogether eight bedrooms and five bathrooms, none shown, are spread through the five-floor building, which is asking $5 million. The apartments could be rent regulated, the building having five or more units. Again on a pure price per square foot basis, it’s comparable to the others.
Next is a wood-frame townhouse covered in vinyl siding at 144 Java Street in Greenpoint. Currently configured as two floor-through apartments over a garden and parlor floor duplex, the house appears to be an Italianate-Greek Revival hybrid dating from the mid-19th century. It still has a surprising amount of historic detail left on the interior, including marble mantels, door and window casings and inlaid parquet floors. Originally two rooms deep on each floor, extensions on three levels give the units some breathing room. It appears to be in move-in condition, though it could use some love in the form of restoration and updating, particularly in the rather dour garden floor kitchen. With 3,120 of living space, it’s asking $2.25 million.
Then we have another wood-frame in Greenpoint, an Italianate with some Neo-Grec flavor, the aforementioned 80 Norman Avenue. The petite two-family likely dates from the 1870s and has plenty of original details but an awkwardly chopped up floor plan, vinyl siding and a post 1940s ye olde Colonial front door. While it too appears to be in move-in condition, a little vision and some cash could help it shine. Original details include a bracketed plaster arch in the entry foyer, window and door casings, and a curving staircase with rounded newel post that, unusually, starts away from the party wall. There are also parquet floors and a 20th century Deco-style bathroom with archway, tub and black and white tile. (For an idea of what the house looked like originally, check out a neighbor and the 1940 tax photo.) With 1,920 square feet of living space and a list price of $1.915 million, it’s looking for nearly $1,000 per square foot.
Finally, up for consideration is a four-story two-family in Bed Stuy that stands out for its attractive late 19th century Romanesque Revival facade — although it’s somewhat dominated by a 20th century addition of a fire escape. Details visible on the exterior include rusticated stone effects, semicircular and rectangular stained glass windows, iron stoop railings, double entrance doors with a transom, an oeil-de-boeuf window on the top floor, and gabled roof. Inside it’s got plenty to see, including a fretwork screen, ornate door and window trim, and a painted-over staircase with woodwork worth uncovering. 562 MacDonough Street is configured as a floor-through apartment over a triplex, with a total of five bedrooms and 4.5 bathrooms, though none of the latter are shown. The triplex’s garden-floor kitchen has pressed tin on the wall, stainless steel appliances, and standard but livable cupboards and floor tile. It’s asking $1.75 million.
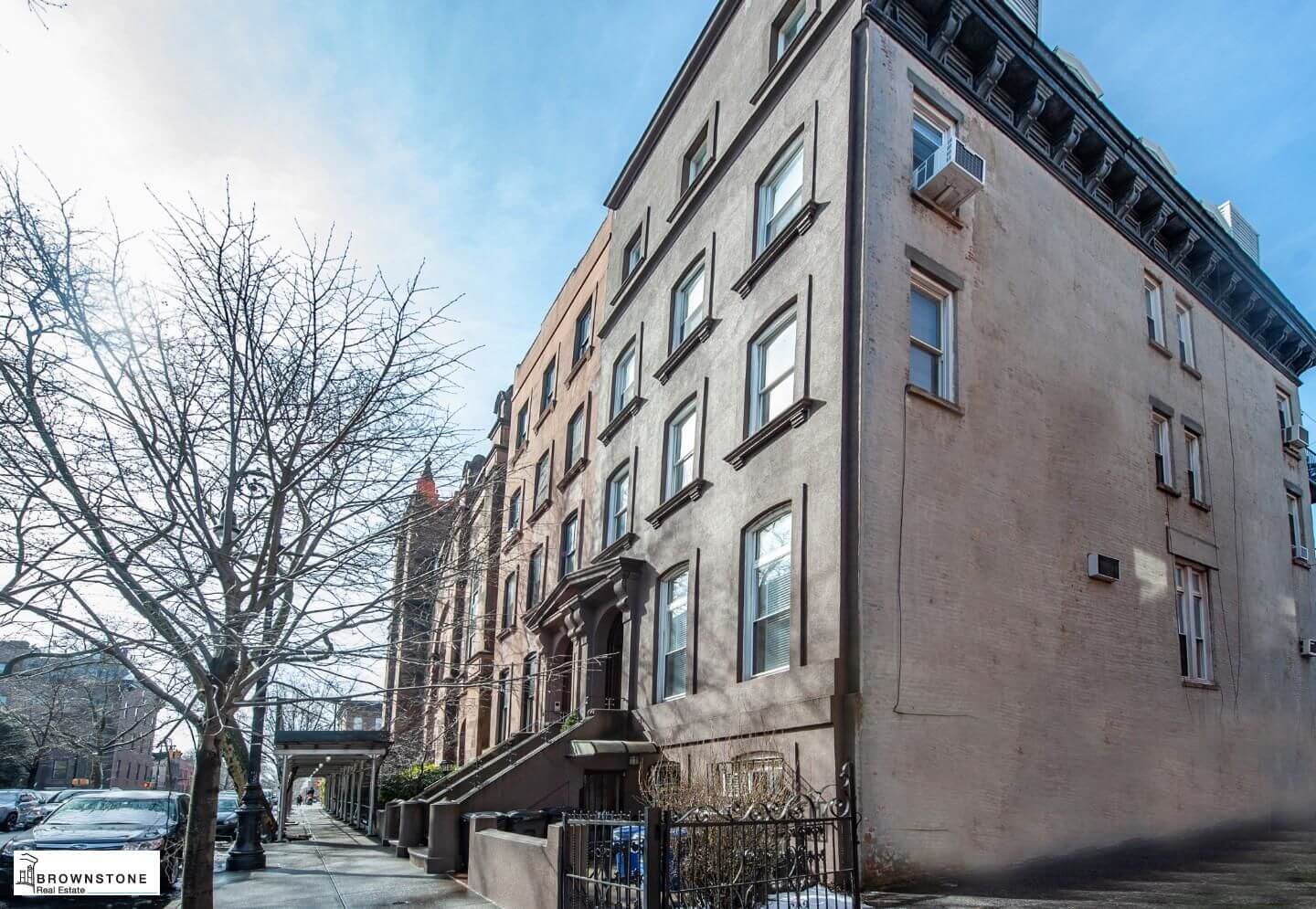
446 Clinton Street
Price: $5,000,000
Area: Carroll Gardens
Broker: Brownstone Real Estate Llc. (Virginia Dobles, Frank Lara)
Sunday March 17, 2 – 3 pm
See it here ->
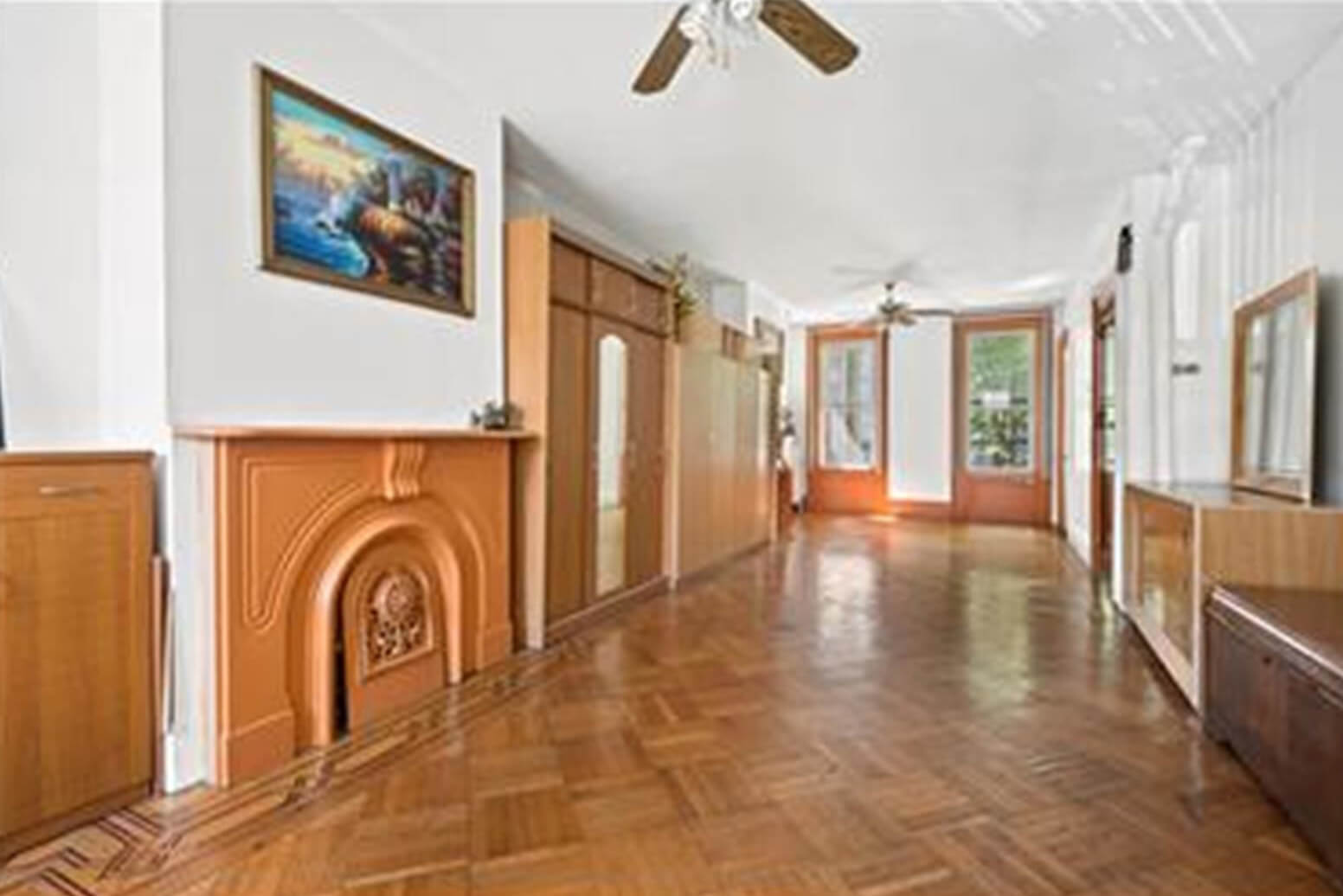
144 Java Street
Price: $2,250,000
Area: Greenpoint
Broker: Douglas Elliman (Ewa Mydlarz)
Sunday March 17, 1:30 – 3 pm
See it here ->
Like these listings? You can save them! Start browsing Brownstoner Real Estate to see others like them. >>
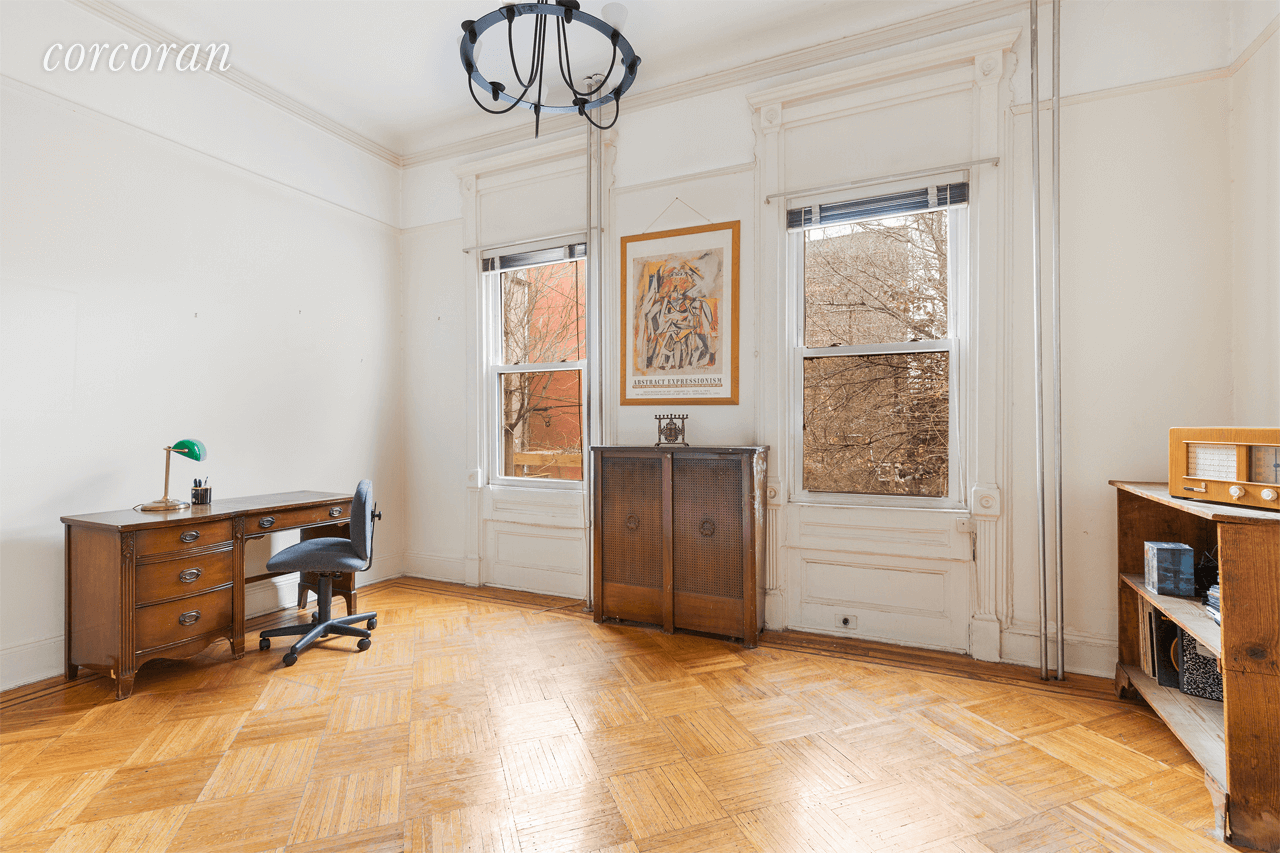
80 Norman Avenue
Price: $1,915,000
Area: Greenpoint
Broker: Corcoran (Dan Brady)
Sunday March 17, 11:30 am – 1 pm
See it here ->
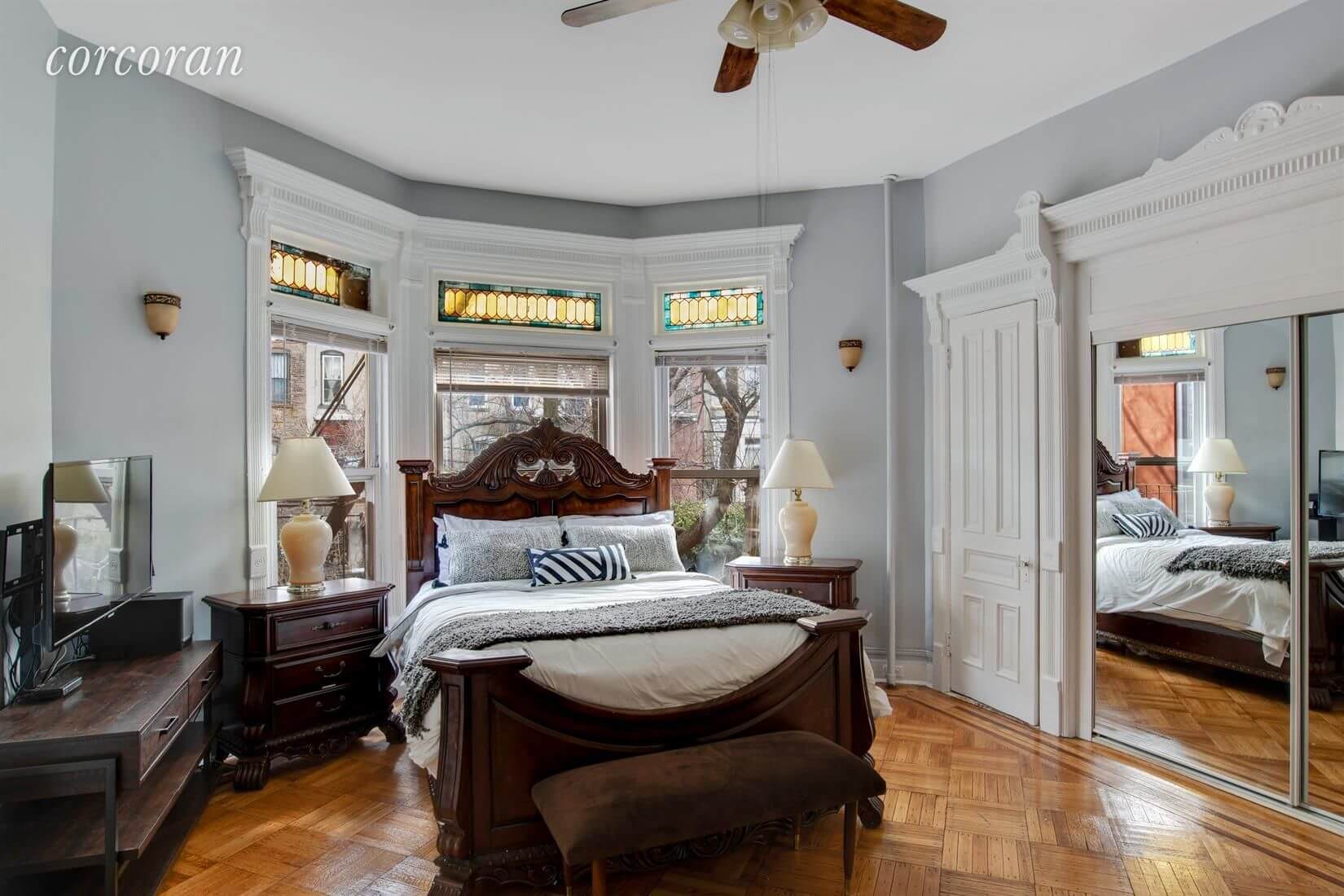
562 MacDonough Street
Price: $1,750,000
Area: Bed Stuy
Broker: Corcoran (Josiane Lysius, Joseph Dima)
Sunday March 17, 2:30 – 3:30 pm
See it here ->
Related Stories
- Find Your Dream Home in Brooklyn and Beyond With the New Brownstoner Real Estate
- Four Updated Townhouses With Gilded Age Details to See This Weekend, Starting at $965K
- A Revamped Early Townhouse in Williamsburg and Three Others to See Starting at $1.175 Million
Email tips@brownstoner.com with further comments, questions or tips. Follow Brownstoner on Twitter and Instagram, and like us on Facebook.



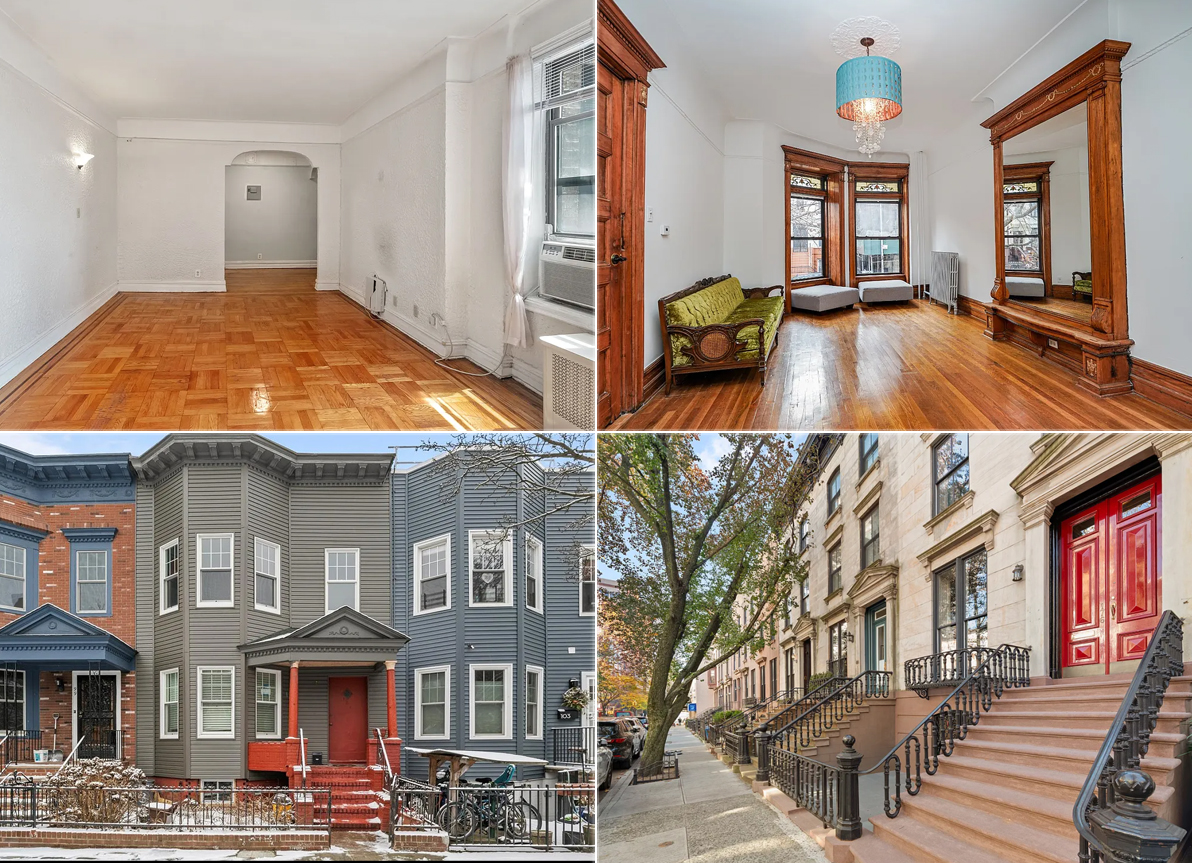
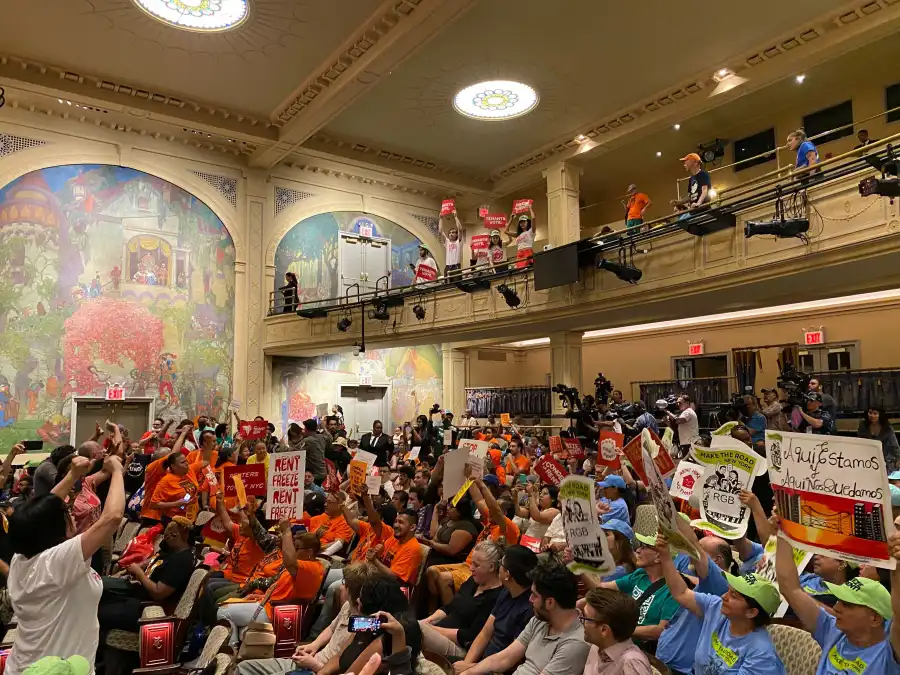
What's Your Take? Leave a Comment