Dutch Colonial in Ditmas Park West With Garage, Double-Decker Porch Asks $1.95 Million
This spacious and fully detached two-family has glorious Arts and Crafts details such as unpainted woodwork, coffered ceilings, stained glass and fireplaces.

This shingled Dutch colonial in Ditmas Park West has glorious Arts and Crafts details and a garage but it also has occupancy quirks that could make financing a challenge. A legal two-family, according to PropertyShark, it has three floor-through apartments, each with its own private entrance.
We’d love a glimpse of the top floor in the attic under the gambrel roof, which is not pictured, but likely has sloping ceilings. What we can see are beautiful original Arts and Crafts details, including unpainted woodwork, a coffered ceiling, stained glass, arched openings, parquet with inlaid borders, and a wood mantel with brick surrounds and black iron-and-brass Medieval-style Arts and Crafts style summer cover.
Built in the early 20th century, the fully detached house has a double-decker porch. All the apartments have similar floor plans. The lower two, both original units, each have a porch, fireplace, double parlors in the front, and two bedrooms in the rear as well as a walk-in closet.
No kitchens or baths are pictured, though there’s a glimpse of a basic mid-century kitchen through the dining room of the first floor unit, which is pictured. The listing says the property is “ripe for renovation and customization.”
Save this listing on Brownstoner Real Estate to get price, availability and open house updates as they happen >>
In the first floor apartment, the second parlor has been closed off and made into a third bedroom but that could easily be reversed. The units on the first and second floors have one bathroom apiece; the third floor has two bathrooms.
The house has two sets of stairways to facilitate circulation through its three stories plus cellar. One goes straight to the third floor from the side, the other to the second floor. The floor plan is flexible and could be arranged without any construction to create two duplexes or give each unit access to part of the top floor for extra storage and an extra bathroom.
With 3,600 square feet and 2.5 stories, according to PropertyShark, the property is quite spacious and the house is wide. It measures 24 feet wide and 50 feet long on a 40-by-100-foot lot. There a small yard in the rear, a driveway and a two-car garage, according to the listing.
We don’t have an exact construction date but old maps show the house was on site by 1916. In the hands of the same family since 1979, it sold in two transactions in 2017 and 2018 to an LLC for a combined $985,000.
Listed by Natanel Malkoukian, Sara Golan and Ryan Serhant of Nest Seekers, now it’s asking $1.95 million, which works out to $542 per square foot. Is it a good deal for the amount of space and whatever work may be needed?
[Listing: 551 Argyle Road | Broker: Nest Seekers] GMAP
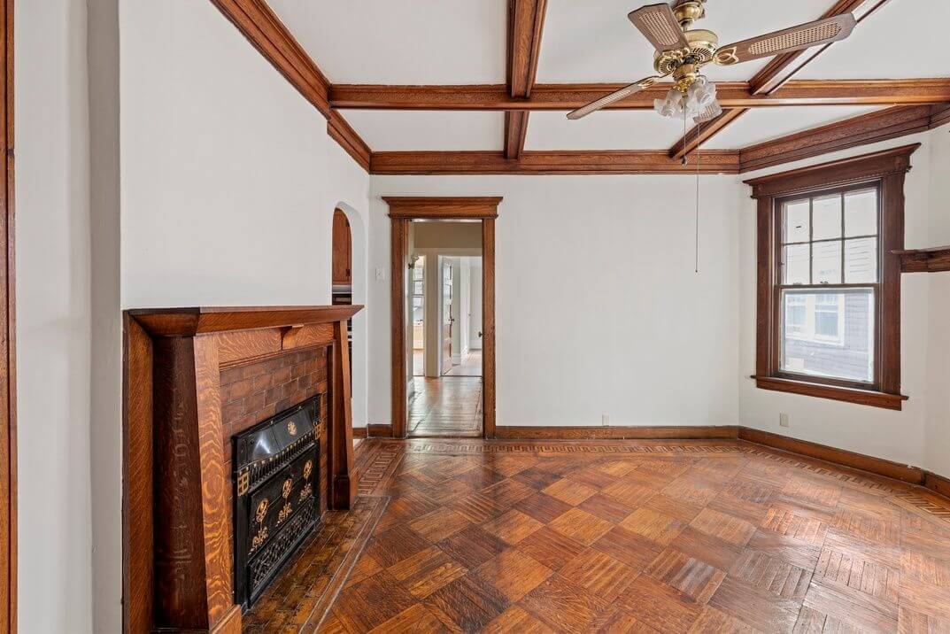
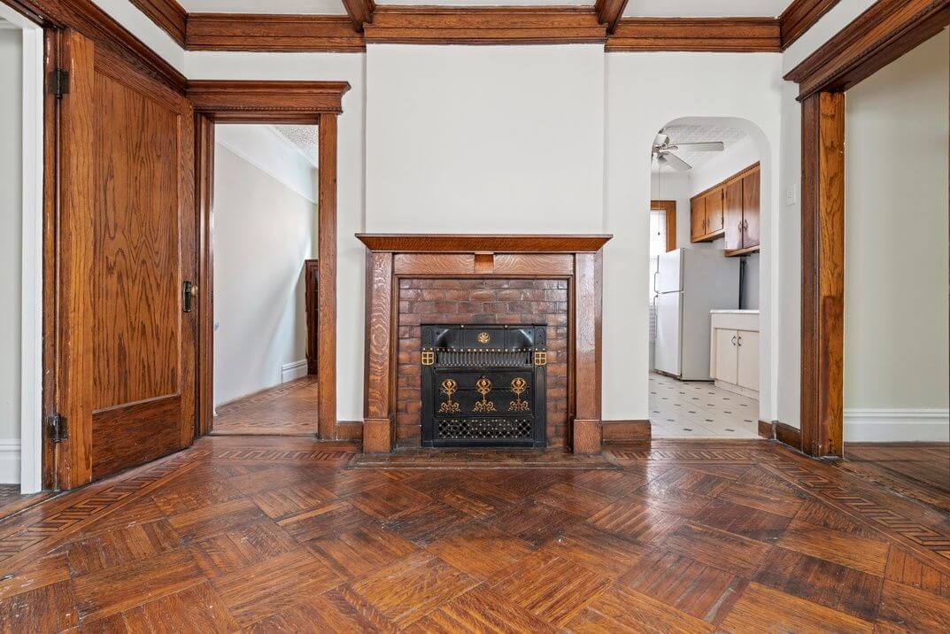
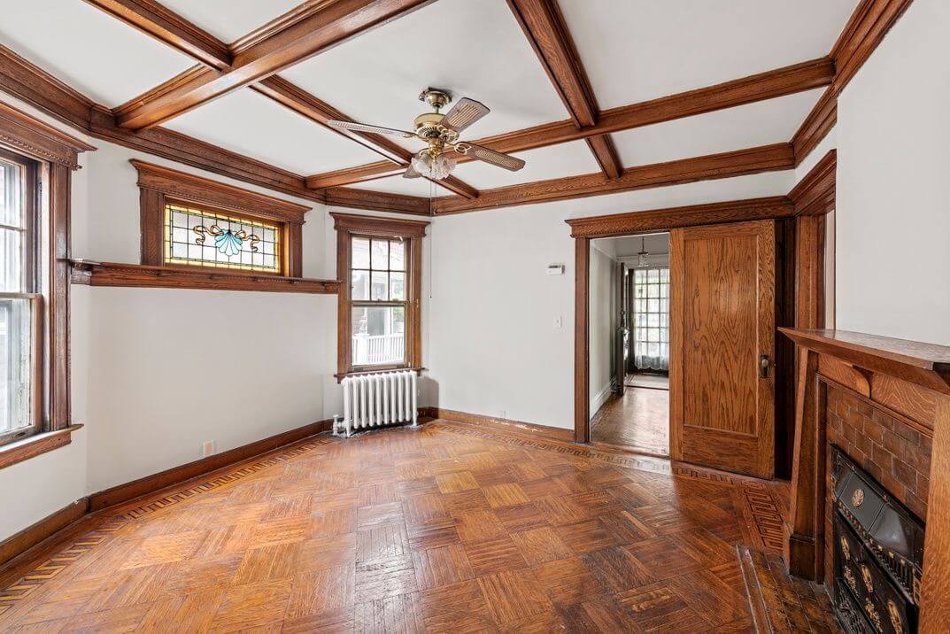
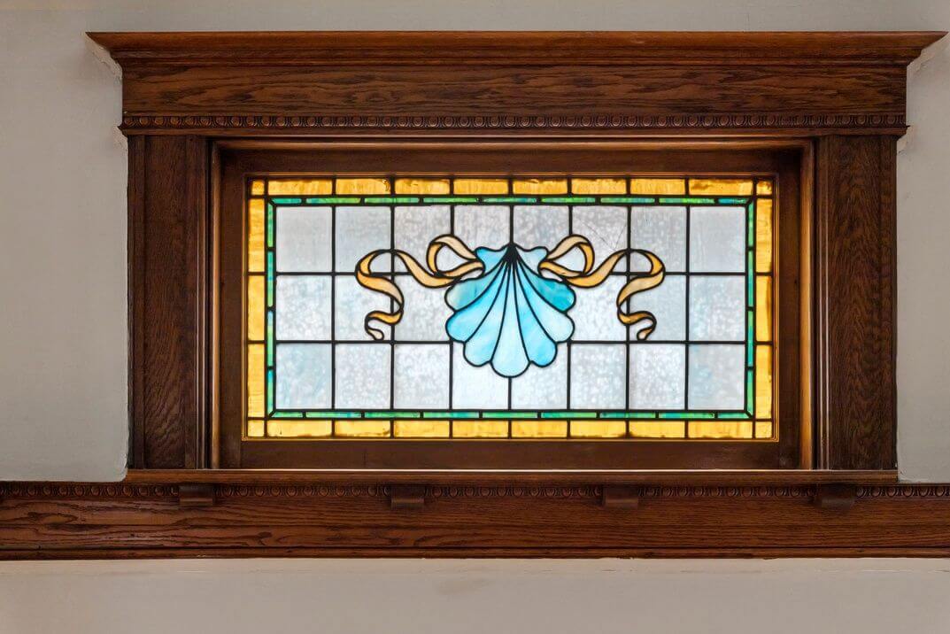
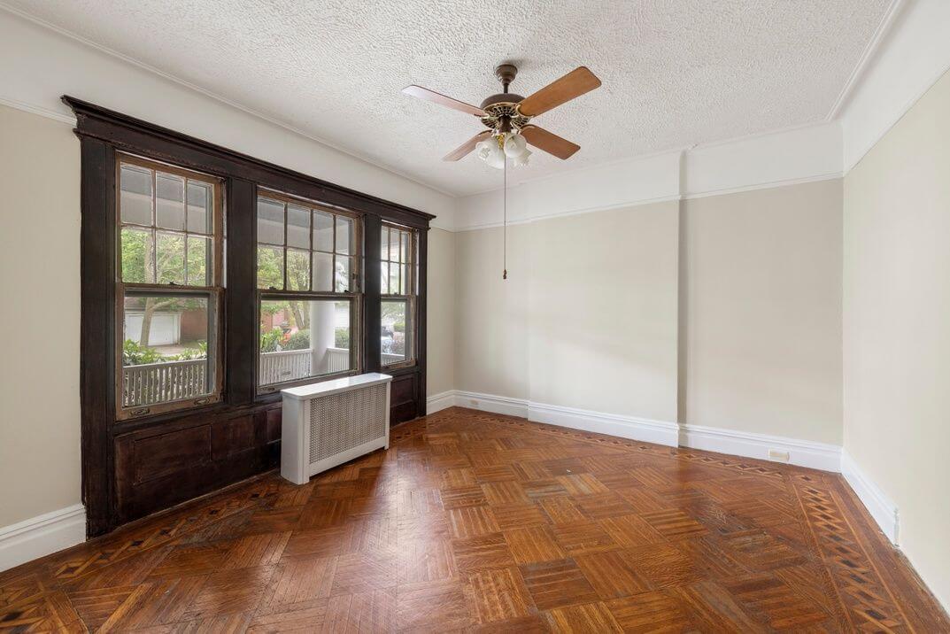
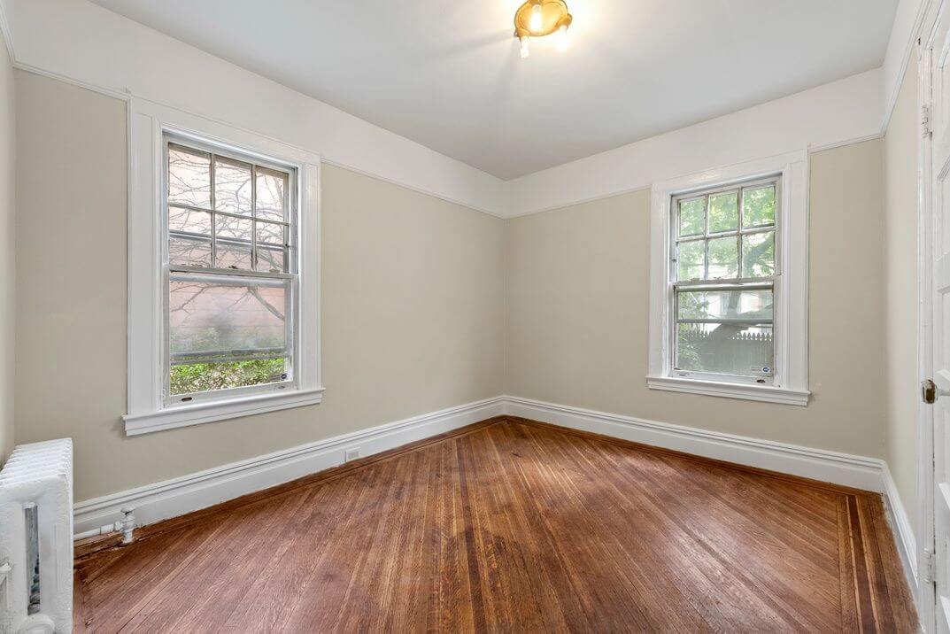
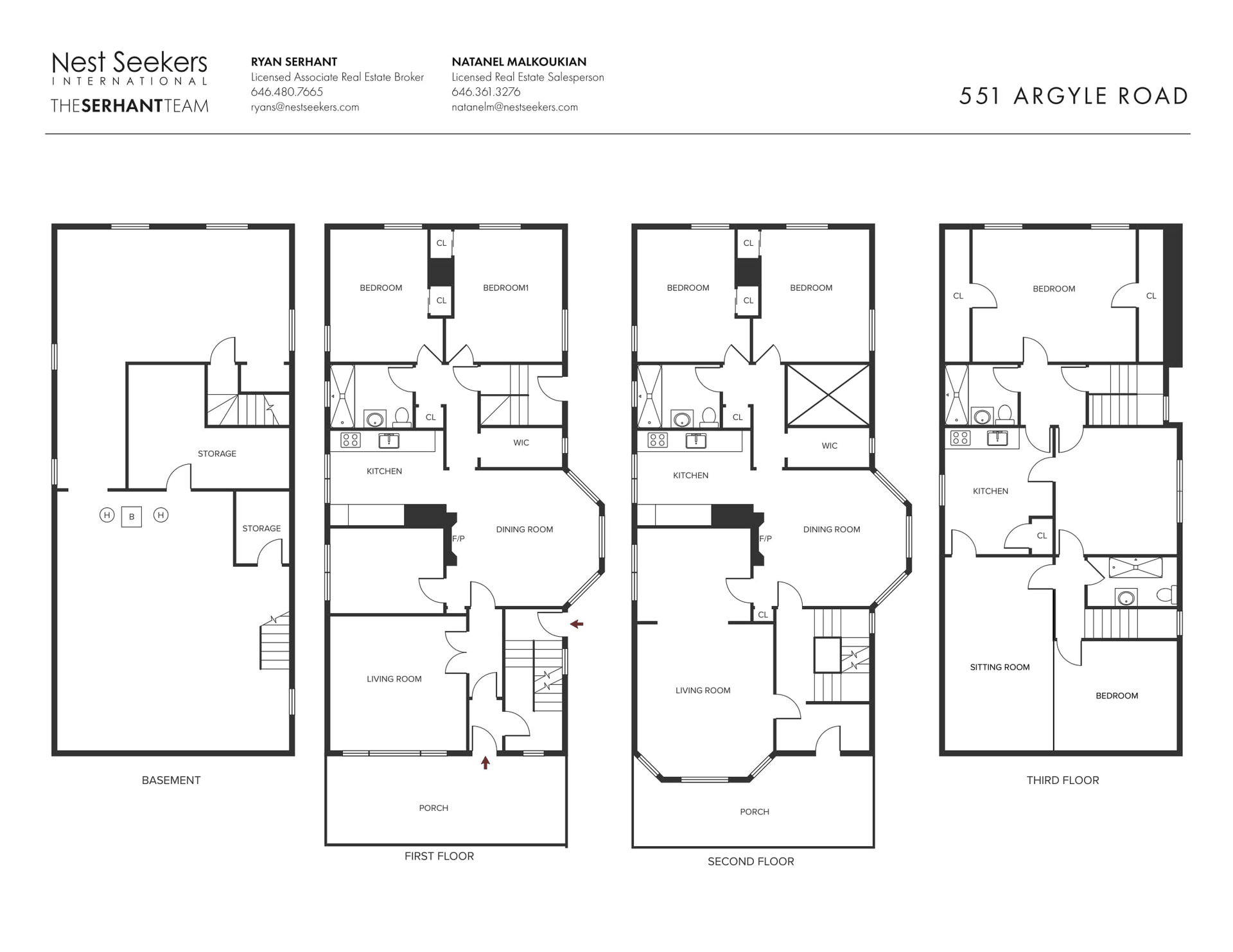
Related Stories
- Find Your Dream Home in Brooklyn and Beyond With the New Brownstoner Real Estate
- Duplex Condo in Ditmas Park Edwardian With Porch, Garage Asks $1.495 Million
- Grand Colonial Revival Wood Frame in Ditmas Park With Two-Car Garage Asks $2.795 Million
Email tips@brownstoner.com with further comments, questions or tips. Follow Brownstoner on Twitter and Instagram, and like us on Facebook.





What's Your Take? Leave a Comment