'Artistic Home' With Porch, Stained Glass, Fanciful Topper in Kensington Asks $1.499 Million
Inside are impressive original details like parquet floors with elaborate borders, stained glass windows and neo-Classical columns.

This real charmer in Kensington belongs to a row of circa 1910 two-story brick homes with front porches and fanciful toppers. Inside are impressive original details like parquet floors with elaborate borders, stained glass windows, a pier mirror with fluted columns and foliate details, and neo-Classical columns between the two parlors.
The dining room has a coffered ceiling and vintage embossed wall covering (known as Anaglypta or Lincrusta) topped by a bracketed plate rail. The kitchen, built as a ground-level extension with laundry room below, has a 1940s stove, original built-in dish cupboard and tin ceiling. Just outside it is a powder room and another built-in (not pictured).
Upstairs among the three bedrooms and shared bathroom, the master bedroom has a window seat with storage in the street-facing three-sided window bay and a wall of original built-in closets with overhead compartments.
Save this listing on Brownstoner Real Estate to get price, availability and open house updates as they happen >>
The single-family house, at 235 East 4th Street, was developed in 1909-1910 by the Homeseekers Improvement Co., according to historic maps and ads from the time touting the “dining room in Mission, with beam ceilings, plate shelf and French doors” along with a “piazza” and electric lights “not usually found in houses at the price we are asking.” The row of houses built on the street originally possessed a mix of Tudor, Dutch, neo-Classical, and other styles of front gables and were duly described as “artistic homes.” The interior of this one is a mix: Colonial Revival parlors and Arts and Crafts/Mission in the dining room.
This company wasn’t the only one building these “artistic homes” during the time: There’s a very similar row in Gravesend by a different builder (to name just one). A fun article about the houses under construction on East 4th Street has the builder bragging, Ian Schrager-like, that they are better quality than those of similar design by other builders. It describes some of the interior details, including the “Dutch” landscape painted above the plate rail in the dining room — nostalgic, Dutch-inspired design was popular in this period.
The 1940 tax photo shows that the front porch was glassed in at some point, but now it is back to its original look. You can also see the mix of gable front styles in the row.
Asking $1.499 million, it’s listed by Lisa Garcia and Cindy Fazio for Compass. Is it a good price for all the home’s charms?
[Listing: 235 East 4th Street | Broker: Compass] GMAP
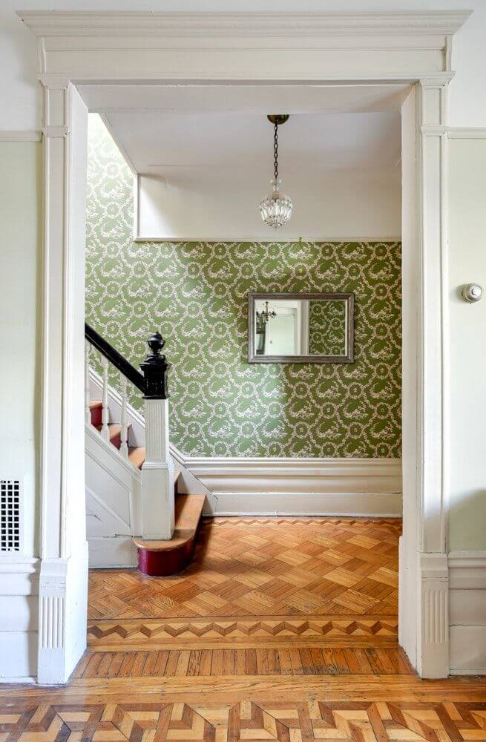
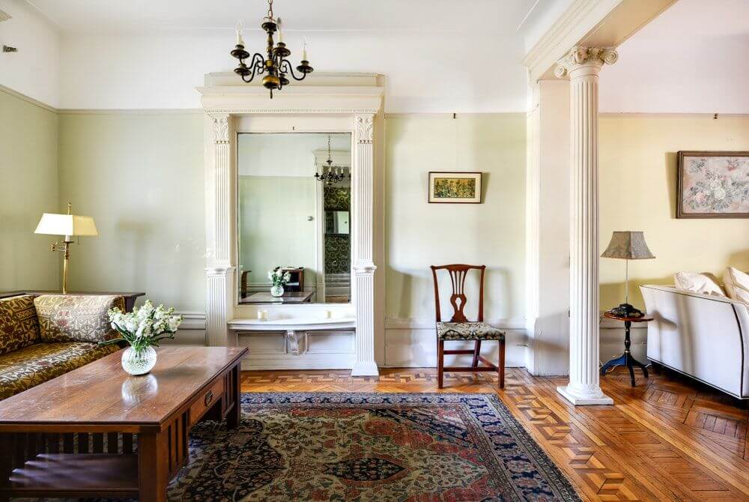
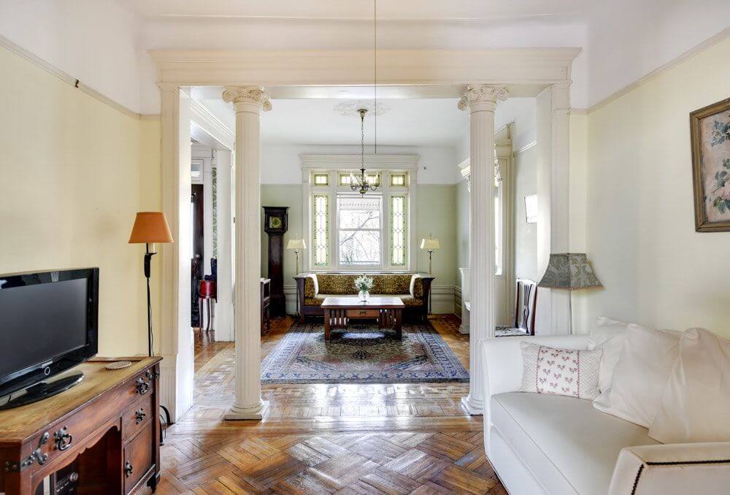
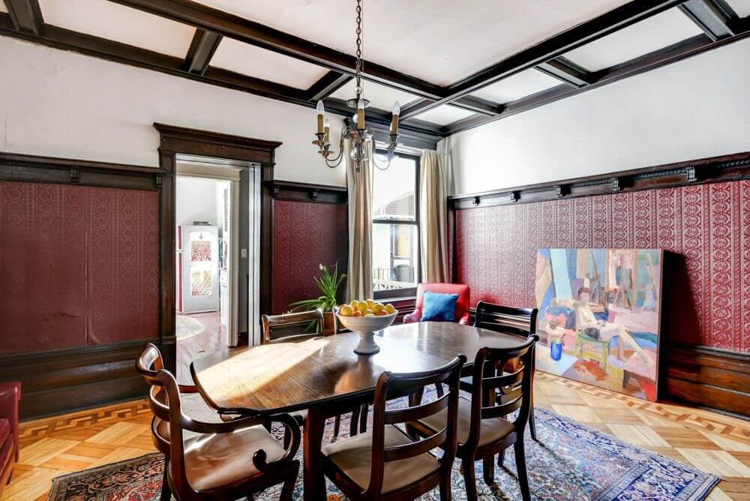
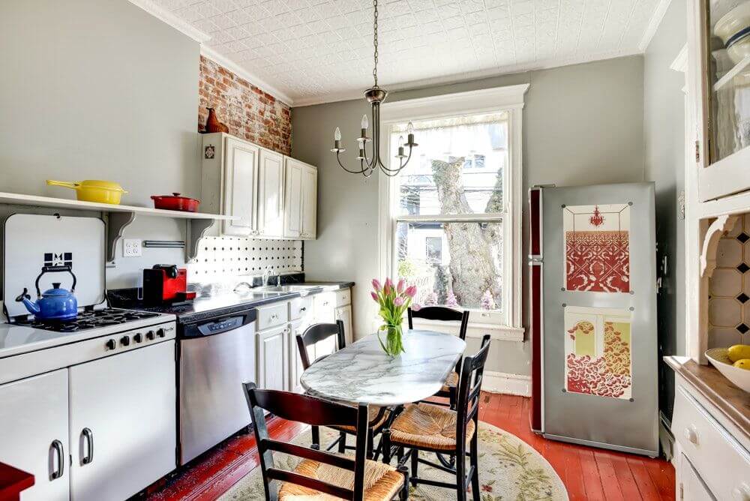
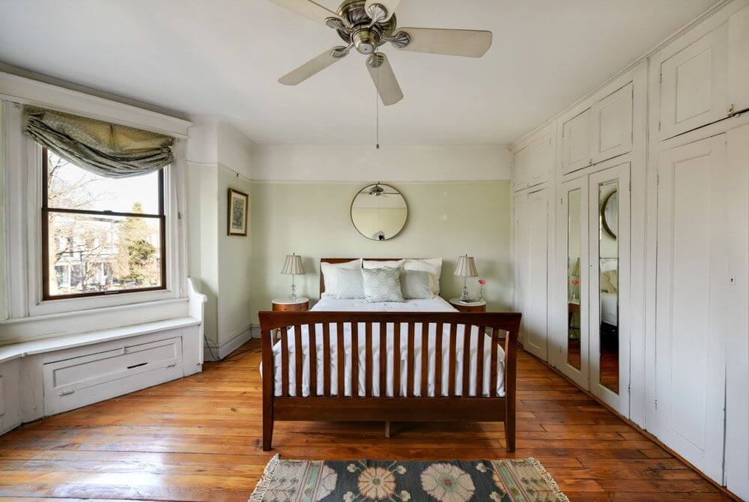
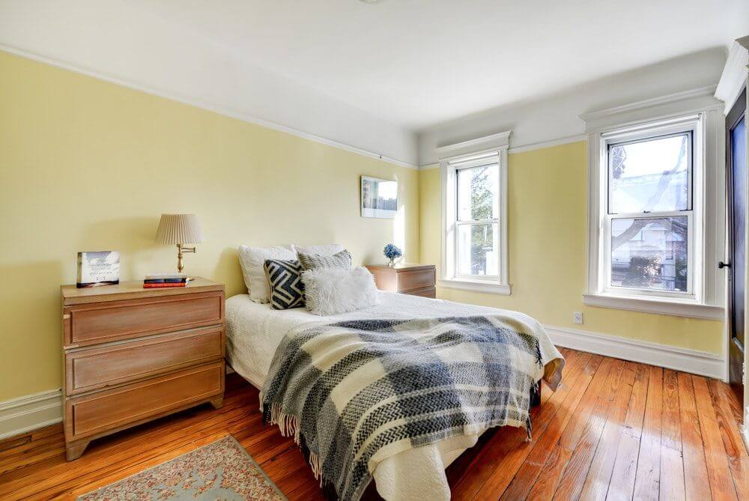
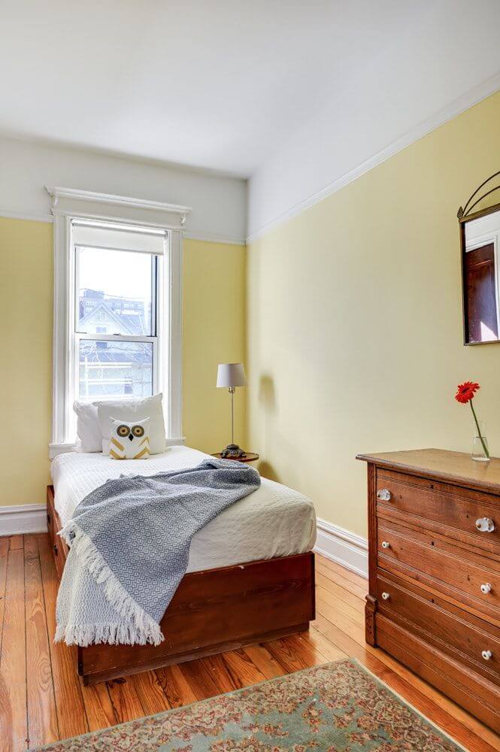
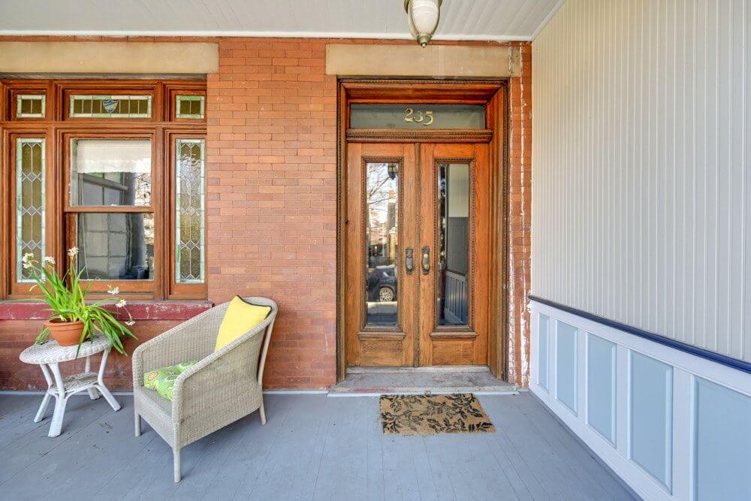
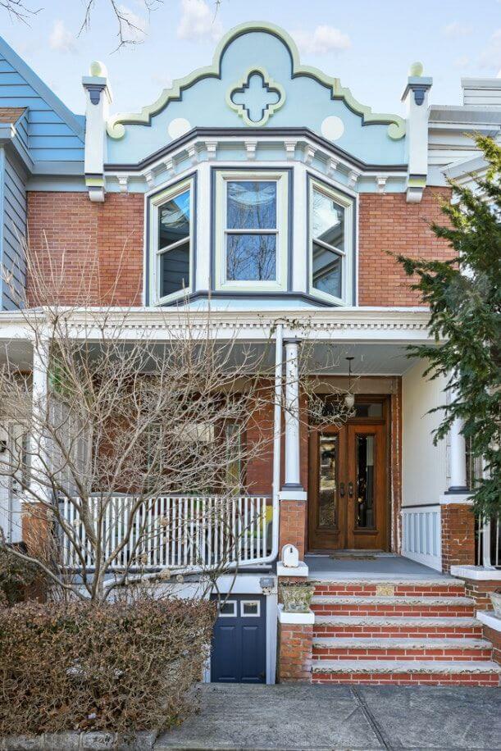
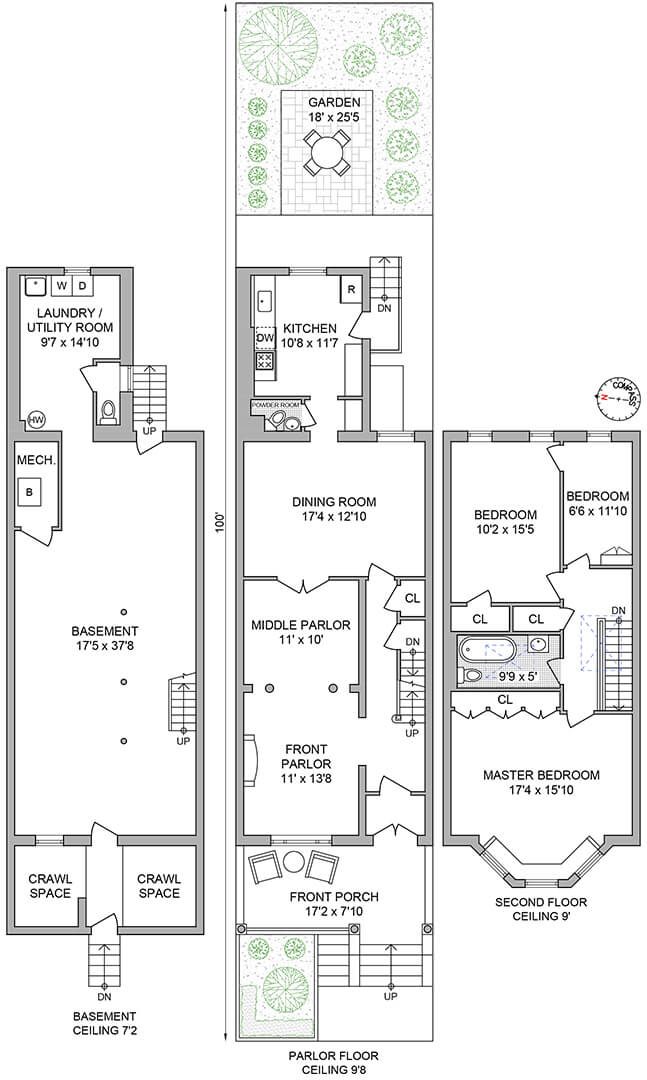
Related Stories
- Find Your Dream Home in Brooklyn and Beyond With the New Brownstoner Real Estate
- Limestone Windsor Terrace Townhouse With Dreamy Woodwork, Near Park Asks $2.795 Million
- A Brownstone, Greek Revival and Two With Parking to See This Weekend, Starting at $1.399 Million
Email tips@brownstoner.com with further comments, questions or tips. Follow Brownstoner on Twitter and Instagram, and like us on Facebook.

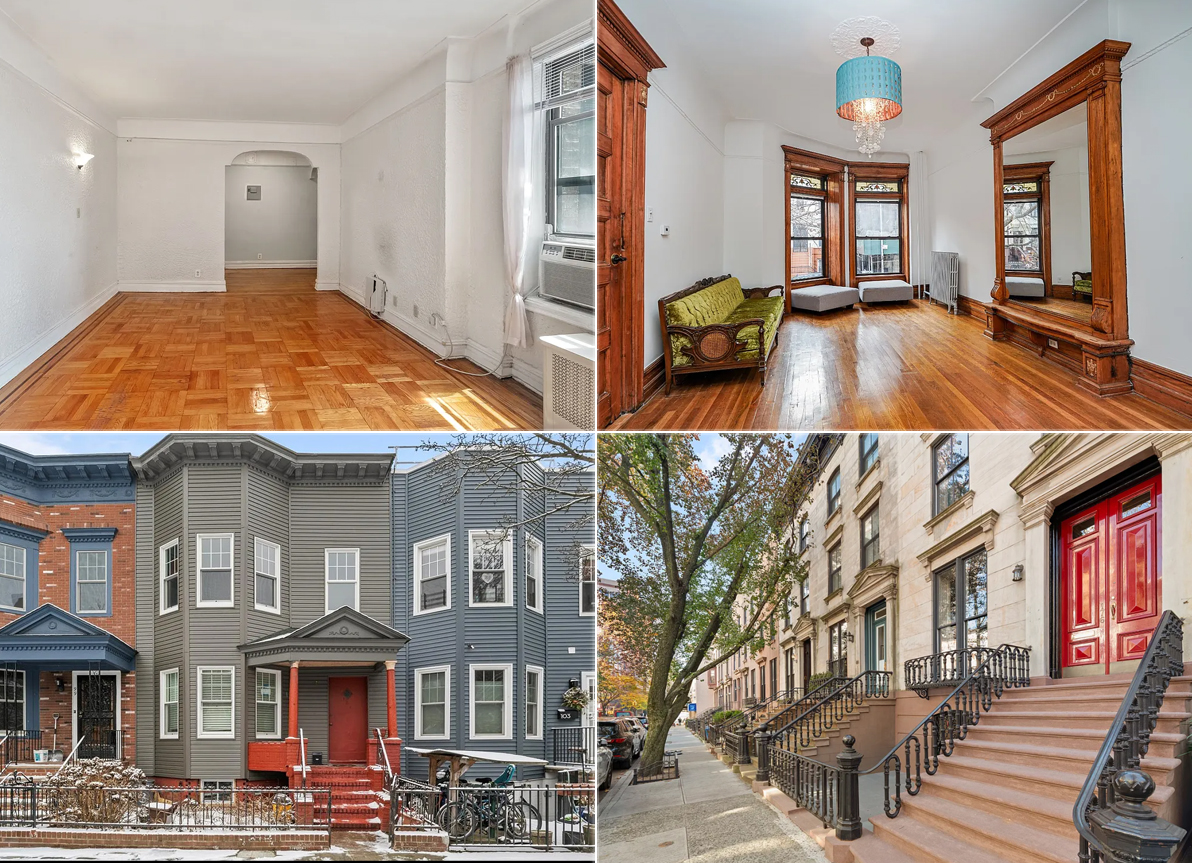
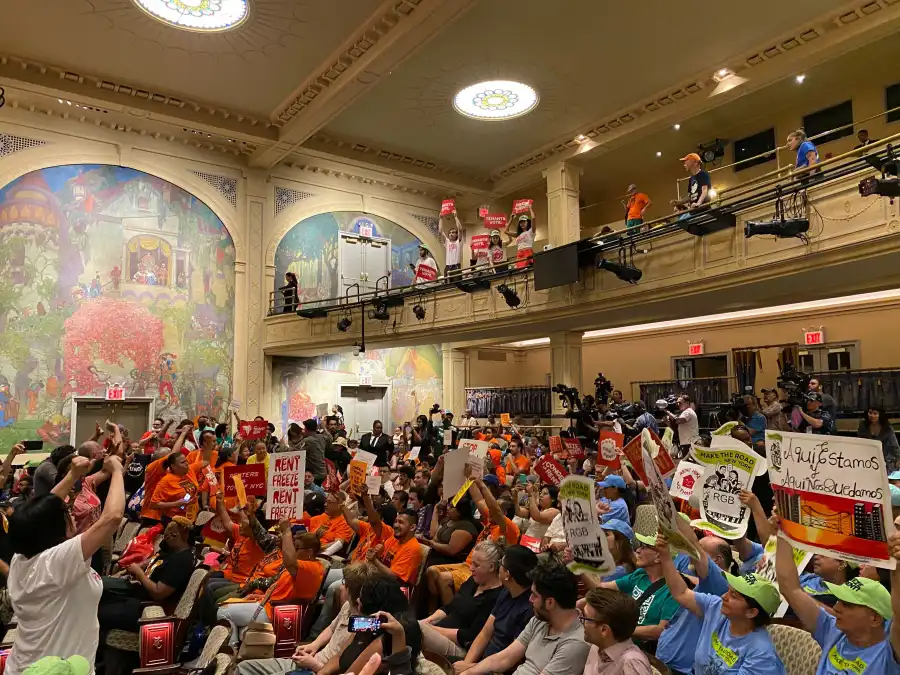
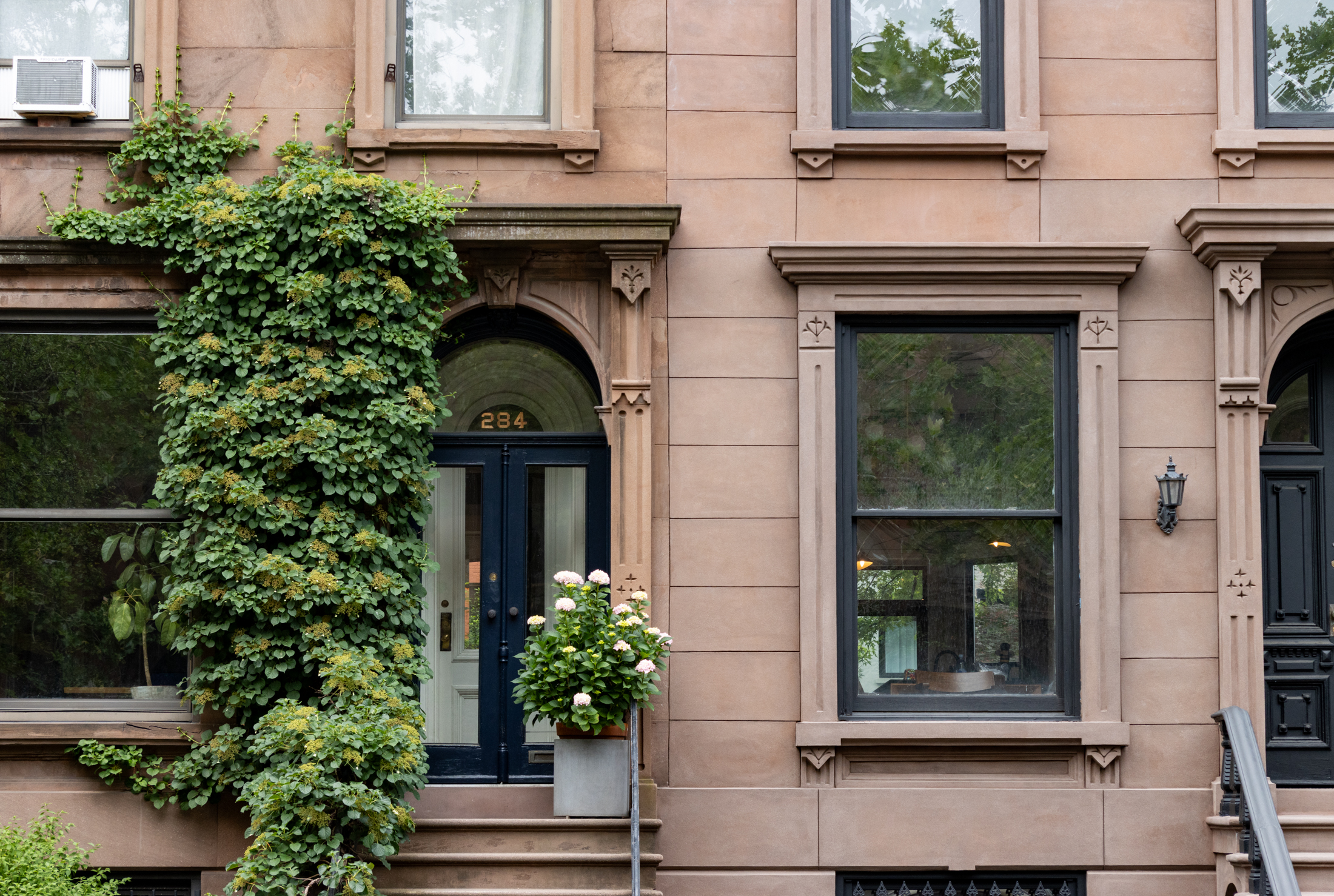
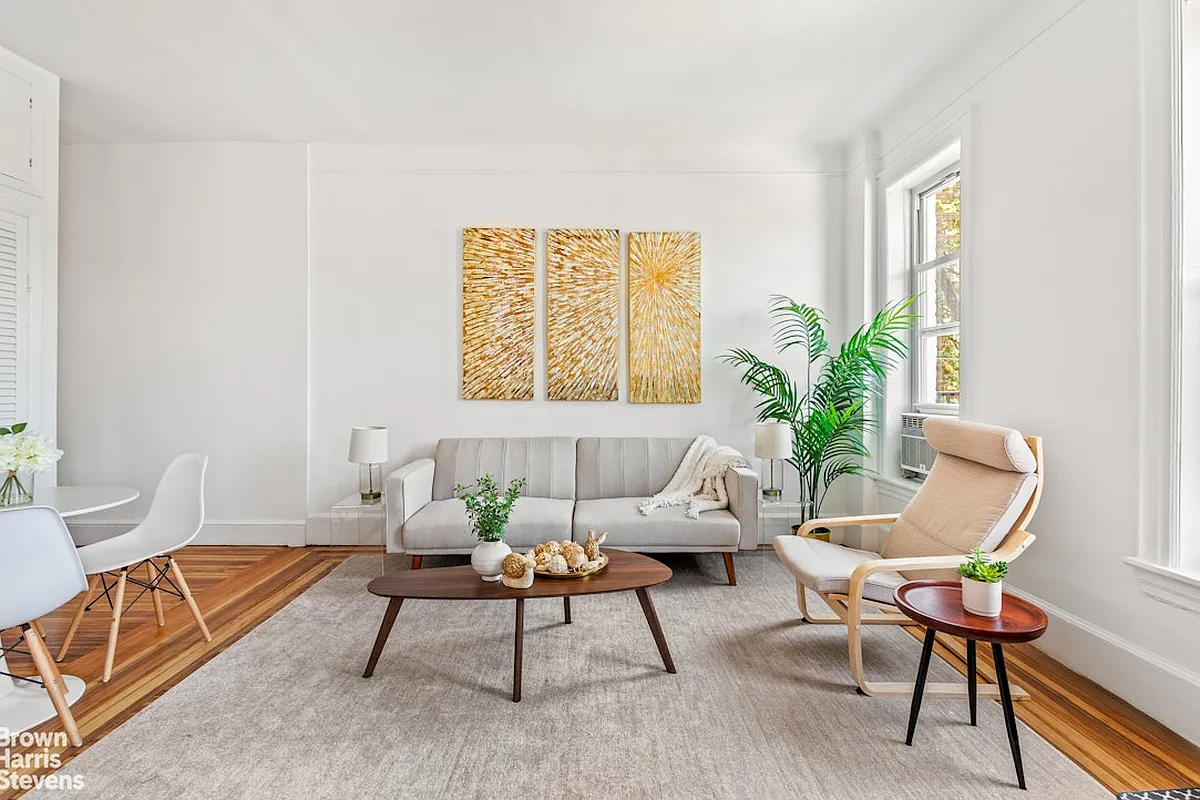
What's Your Take? Leave a Comment