Limestone Loaded With Pristine Woodwork, Mantels, Stained Glass in PLG Asks $2.1 Million
An original two-family close to Prospect Park has exemplary woodwork and is chock-full of original details seemingly in pristine condition.

Photo via The Corcoran Group
An original two-family limestone close to Prospect Park in Prospect Lefferts Gardens has exemplary woodwork and is chock-full of original details seemingly in pristine condition. In the same family since at least the 1970s, the house could use updating in the kitchens and baths, according to the listing.
Located at 21 Hawthorne Street, the late neo-Renaissance row house with a classic bow-fronted limestone exterior belongs to a circa 1906 row that alternates between three-sided and rounded bays in a manner popular during the period. It has a brownstone garden level and dog-leg stoop. The ornamental swags on the projecting bracketed metal cornice continue as a motif in the extensively decorated interior, especially the triple parlor and the stairway.
The townhouse is an original two-family with a floor-through apartment over a duplex. Unusually, the top two floors have an extra exposure: Perhaps taking advantage of an unseen light well in the adjacent apartment building, each has a west-facing window in the middle room.
The period detail is impressive and includes stained glass, mantels, pocket doors and pier mirrors.
The satiny oak woodwork includes two sets of fretwork screens, one in the entrance hall leading to the staircase, the other other between the front and middle parlors. Supported by columns, they feature arched apertures and floriate patterns.
Ornate pier mirrors enliven the entrance hall and front parlor — the one in the entrance with a bench and brass hat hooks, the one in the parlor with a low display shelf. Stained glass colors transoms in the bay and a door in the hallway. We also see three sets of pocket doors.
All of the floors in the rooms pictured are parquet, with striped borders in the garden-level front room and cool geometric patterns in the front and middle parlors. The garden-level dining room has wainscoting, a mantel with tile and a built-in dish cupboard. No kitchens, bathrooms or bedrooms are pictured.
While the duplex has only dedicated bedroom, according to the floor plan, typically in these types of houses the rear parlor would serve as the master bedroom, with the scale of the doorways in the rear of the parlor floor contracting to give a more intimate feel. The parlor floor on this particular house is grander than most, with a total of five rooms, thanks to a large extension with an original mantel.
The house has three full bathrooms, one on each floor, and plenty of storage and closets, including what appears to be the original configuration of pantry and butler’s pass-through with built-in cupboards on the ground floor, going by the floor plan.
The backyard accessed through the garden-level hall has planting beds, a tree and patio made of a mix of concrete and red pavers.
Save this listing on Brownstoner Real Estate to get price, availability and open house updates as they happen >>
The row appears on a map in 1906 but not in 1905. Located on a residential side street close to Flatbush and Greenlight Books, 21 Hawthorne Street is about a six minute walk to Prospect Park and the Q train at Parkside.
Listed in a co-exclusive by agents Josiane Lysius and Joseph Dima of Corcoran and Gloria Sandiford of Flateau Realty, it is asking $2.1 million. Does that sound like it’s in the ballpark?
[Listing: 21 Hawthorne Street | Broker: Corcoran] GMAP
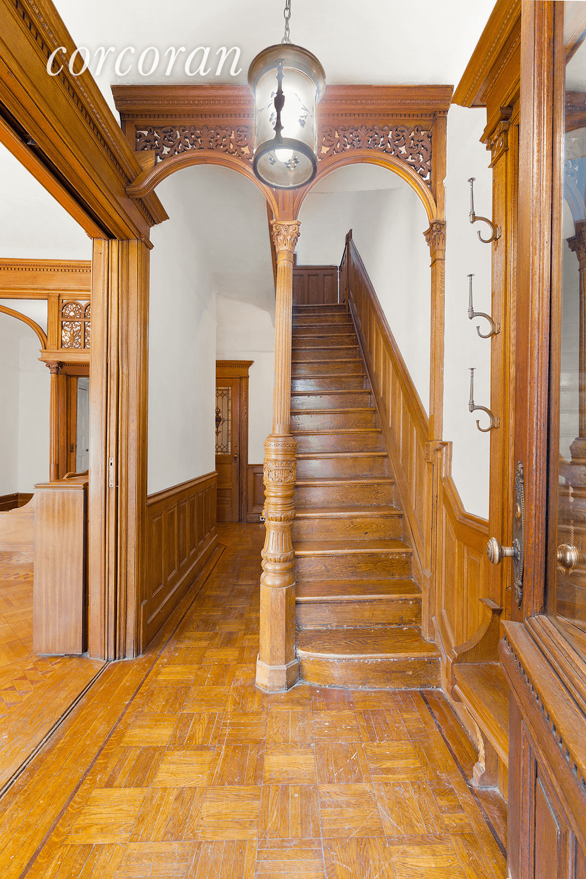
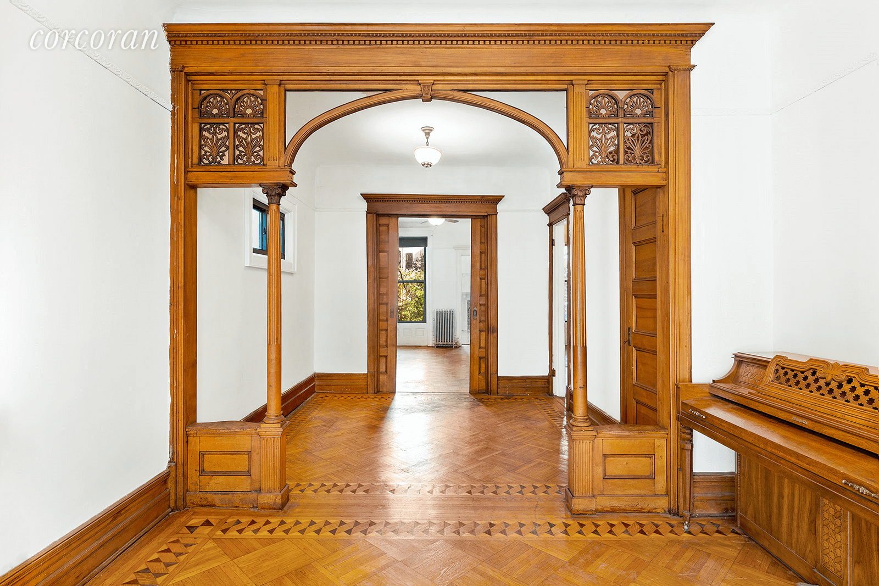
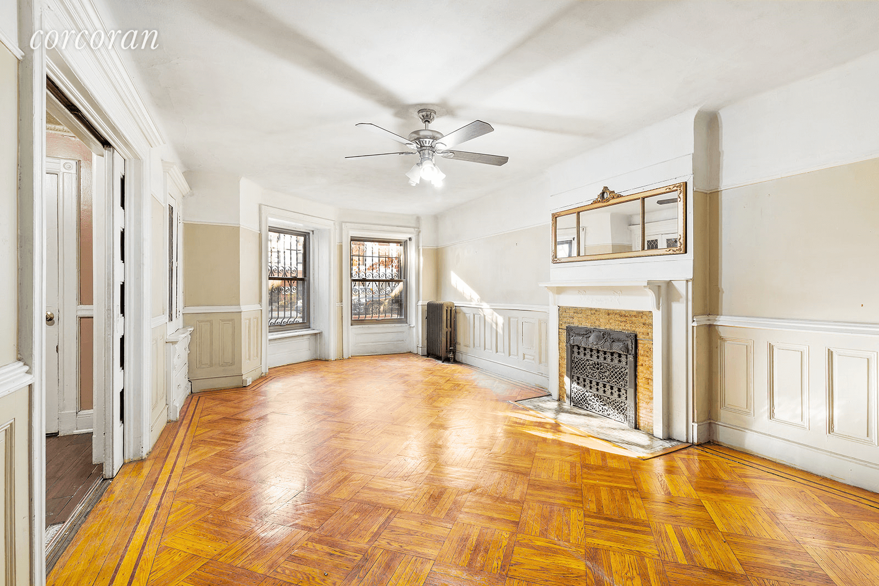
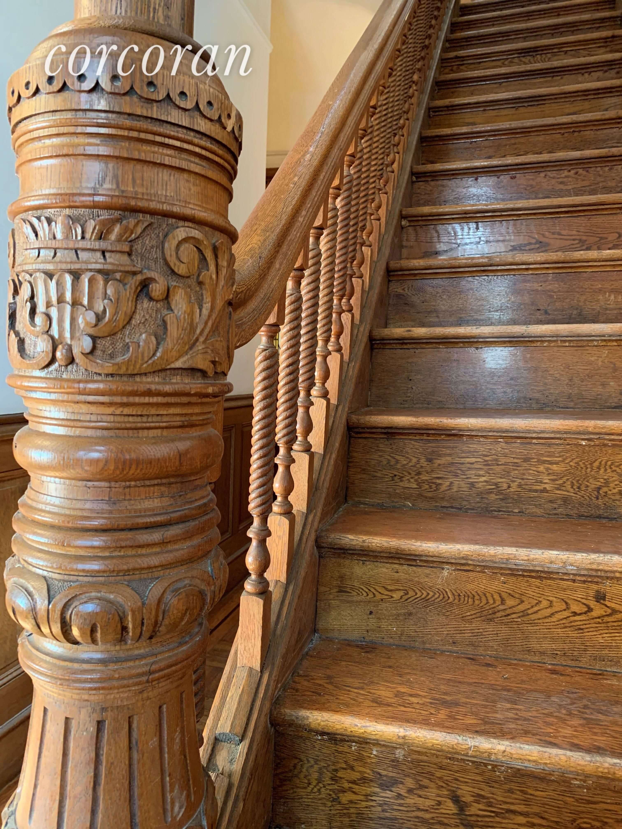
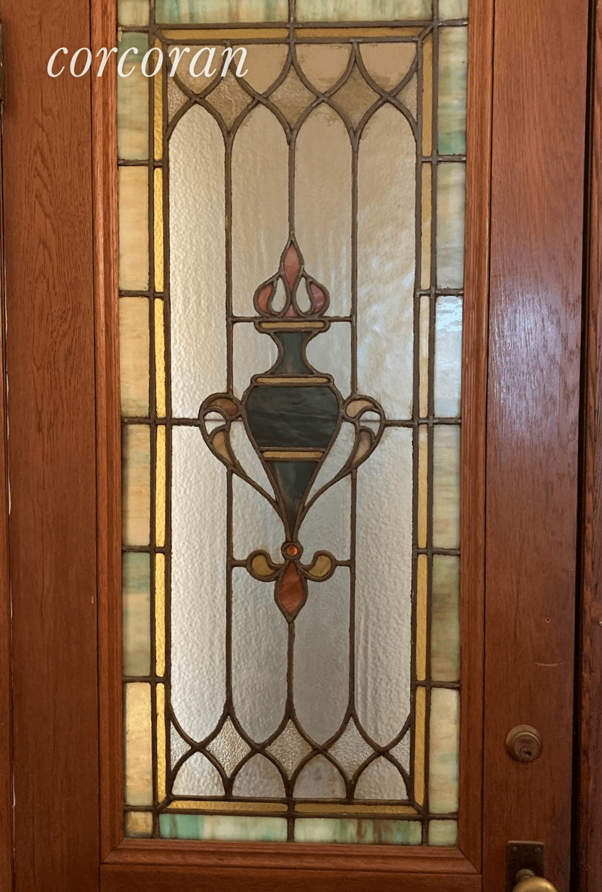
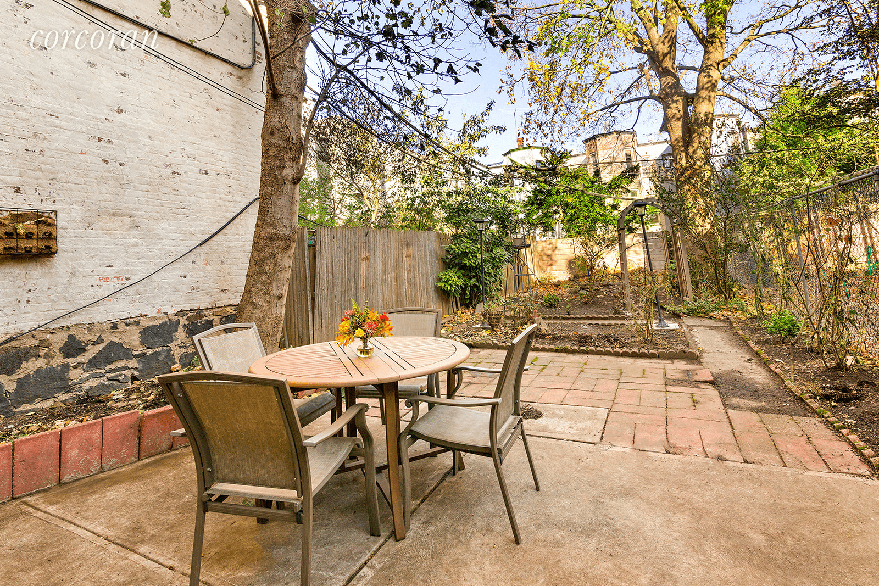
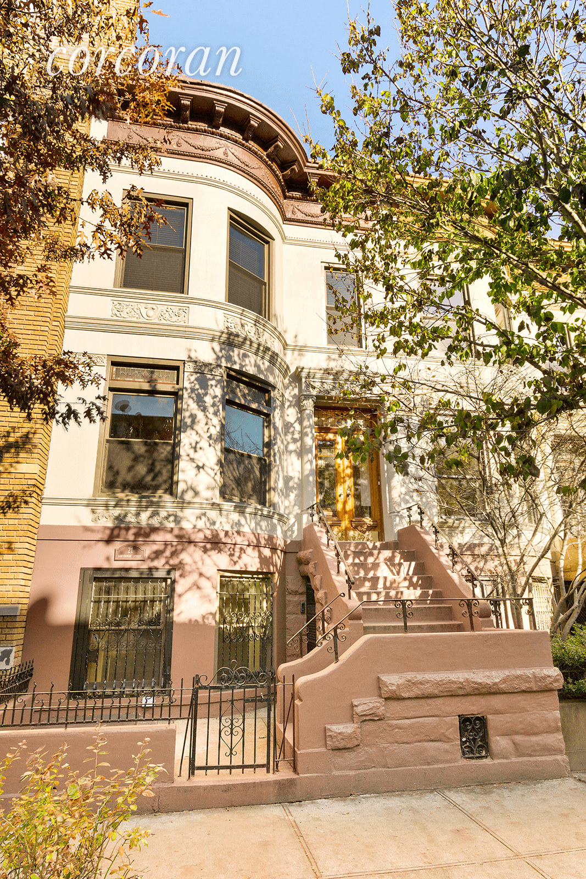
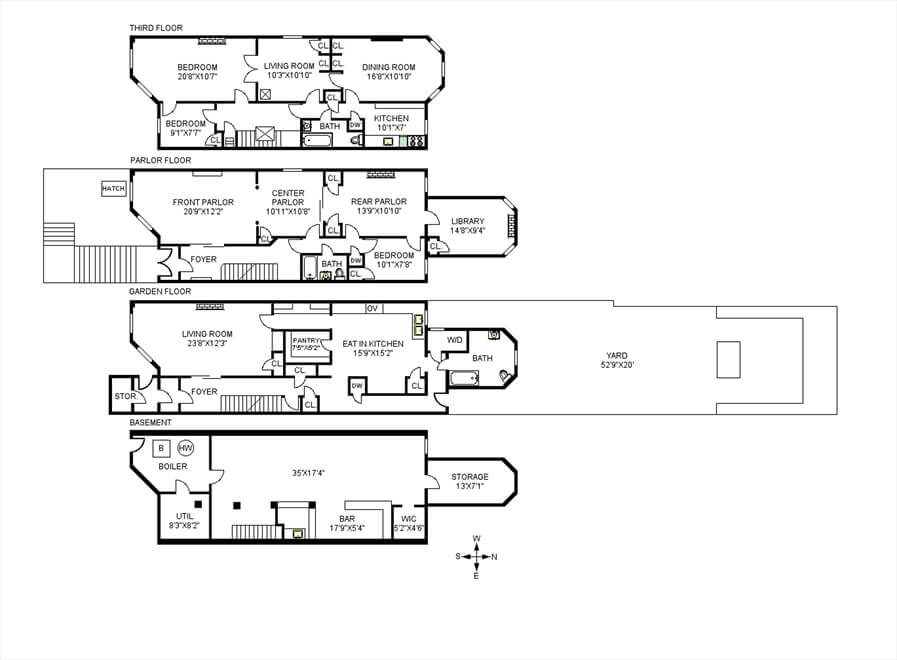
[Photos via The Corcoran Group]
Related Stories
- Find Your Dream Home in Brooklyn and Beyond With the New Brownstoner Real Estate
- Standalone Victorian in Prospect Lefferts Gardens With Mantels, Built-ins Asks $998K
- Colonial Revival in Prospect Lefferts Gardens With Fireplace, Sleeping Porch Asks $1.65 Million
Email tips@brownstoner.com with further comments, questions or tips. Follow Brownstoner on Twitter and Instagram, and like us on Facebook.

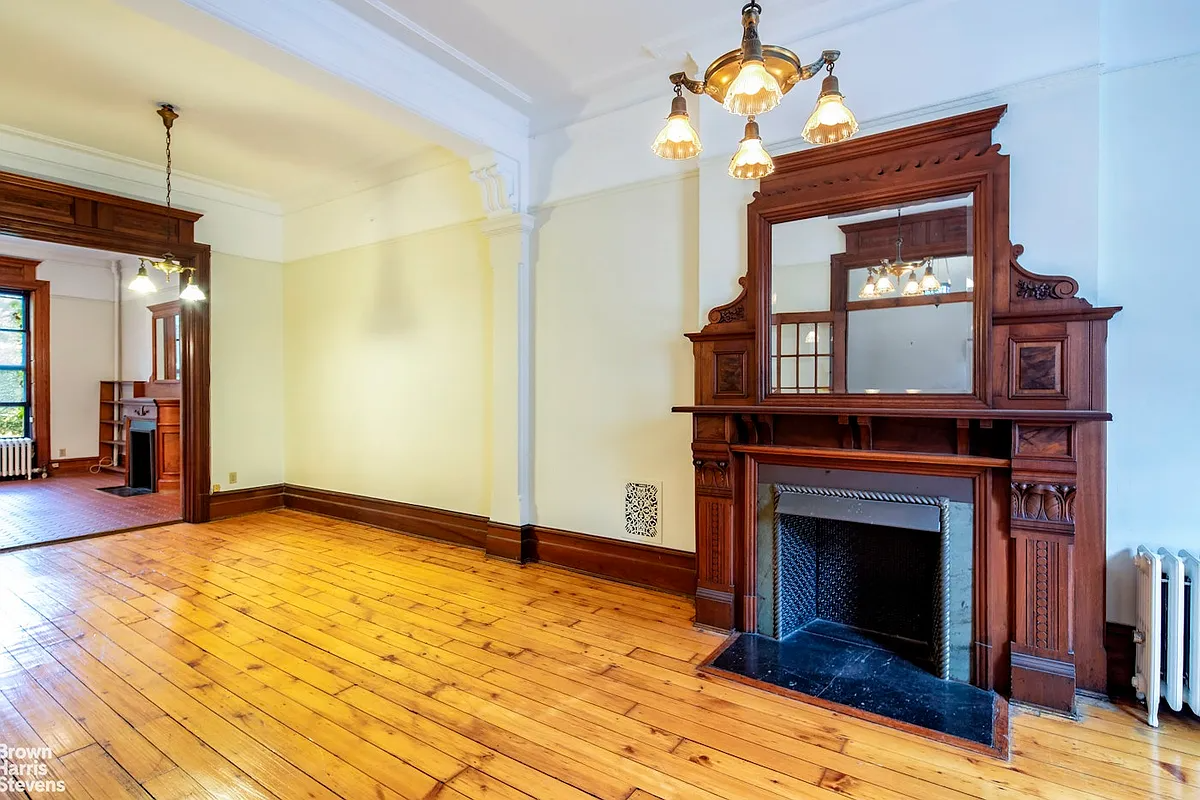



What's Your Take? Leave a Comment