Prospect Lefferts Gardens Townhouse With Seven Mantels, Original Passthroughs Seeks $2.7 Million
A Romanesque Revival townhouse with period details galore in the Prospect Lefferts Gardens Historic District is in stunning condition and for sale by owner.

A Romanesque Revival townhouse with period details galore in the Prospect Lefferts Gardens Historic District is in stunning condition and for sale by owner. Designed in 1898, 56 Midwood Street boasts seven carved mantels and a standout dining room bursting with so much millwork it could almost deforest a small grove.
The exterior mixes brick and brownstone with terra-cotta detail and arched windows over a rusticated base with a dog-leg stoop. The front door appears to be original and the windows, which look to be in excellent working order, may be as well — if so it’s a rare plus.
The four-story house is in the Lefferts Manor district, which means it can only be used as a single family. Inside is an impressive amount of oak and mahogany wood work, stained glass and built-ins, including in the original passthroughs.
The home is colorfully painted, with periwinkles, light greens and yellows throughout and wallpaper in at least one bedroom. It’s configured with a kitchen and dining room on the ground floor, with a front and rear parlor above.
The dining room includes a built-in with leaded-glass windows flanked by a closet and a door to the kitchen. A breakfast room off the kitchen — which some buyers might want to update — leads to the backyard, which is not pictured.
The entry has a pier mirror with bench and hat hooks. There are parquet floors, pocket doors and original shutters.
In the rear parlor is a garden-facing nook with a window seat. Also off the rear parlor is a laundry room-slash-“butler’s kitchen,” as the listing puts it.
With six bedrooms spread over two floors and 13 closets (including a walk-in number) in the house, there’s no lack of space or storage.
There are 3.5 baths, including one with a sauna on the top floor. The bathroom shown has an impressive original stained glass window and some prewar touches such as early 20th century tile and a tub.
The original passthroughs between the master bedrooms on the third floor appear remarkably intact, with a marble counter and backsplash, under-mounted sinks, tripartite mirror, closets and drawers.
On the top floor are two restored stained glass skylights, according to the listing.
Although the floor plan shows an empty cellar, presumably it contains mechanicals to provide heat and hot water.
Save this listing on Brownstoner Real Estate to get price, availability and open house updates as they happen >>
The home is 3.5 blocks from the B, Q and Franklin Avenue Shuttle at the Prospect Park station.
It’s worth noting that if a new owner wishes to make any changes to the facade — like painting the window frames a different color — they will have to consult with the National Architectural Trust as well as the Landmarks Preservation Commission, since the former has an easement on the property.
If you wish to see it for yourself, the sellers have scheduled three open houses over three consecutive Sundays, starting May 6 from 2 to 4 p.m.
Owners Jeffrey Jones and Page Burkholder are seeking $2.7 million. Do you think they’ll get their ask?
[Listing: 56 Midwood Street | For sale by owner] GMAP
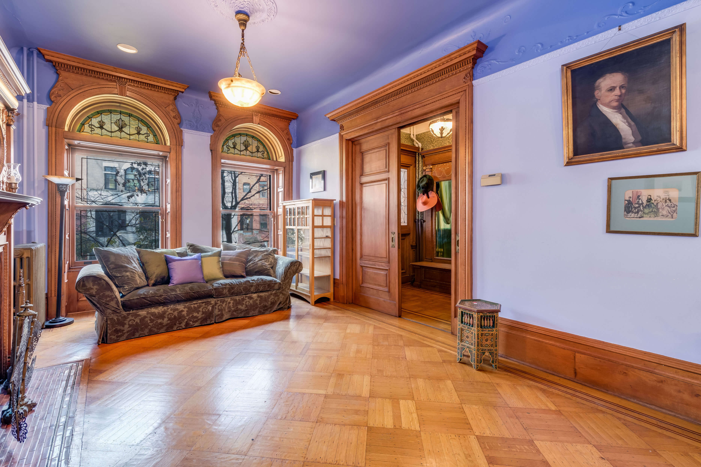
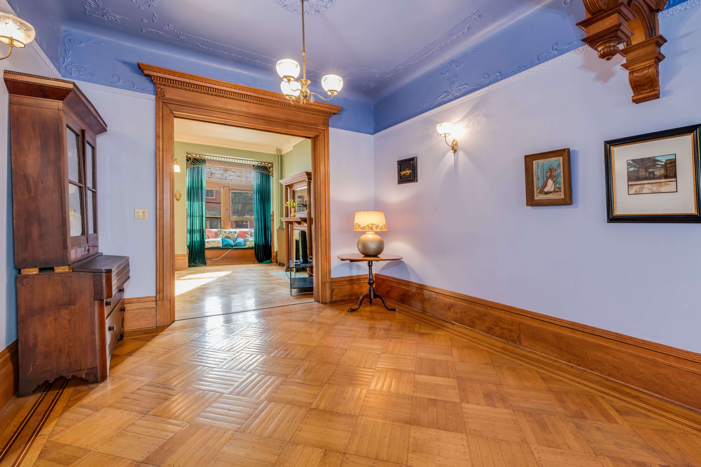
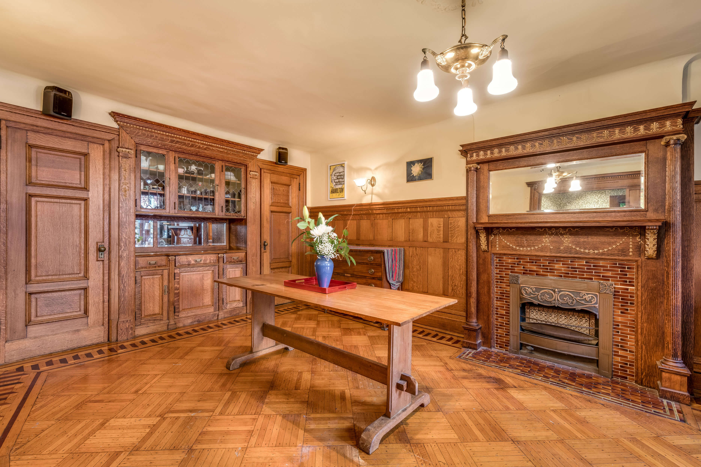
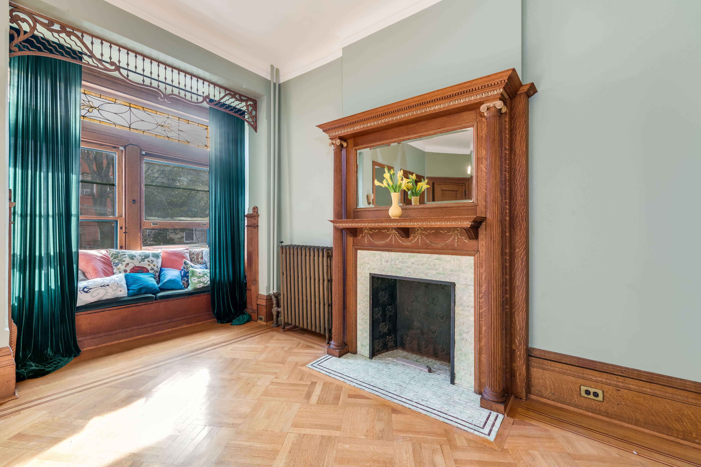
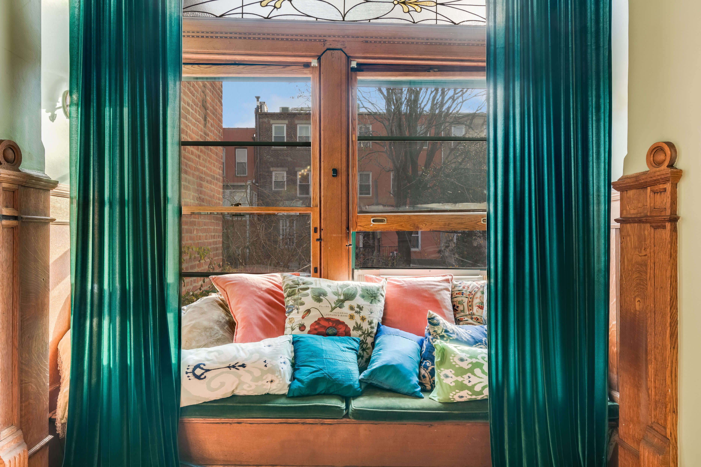
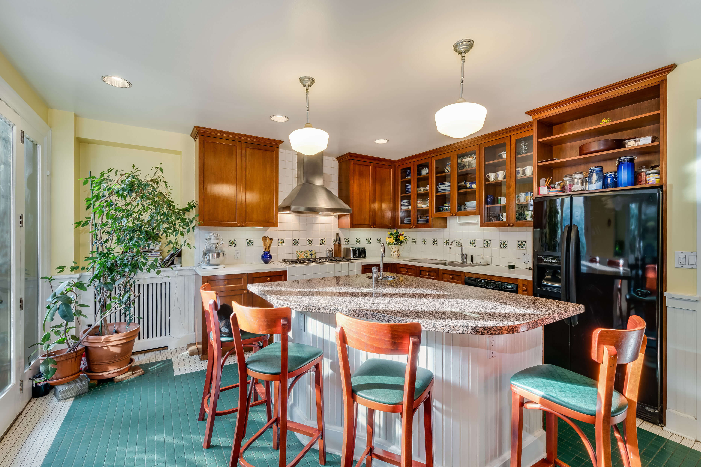

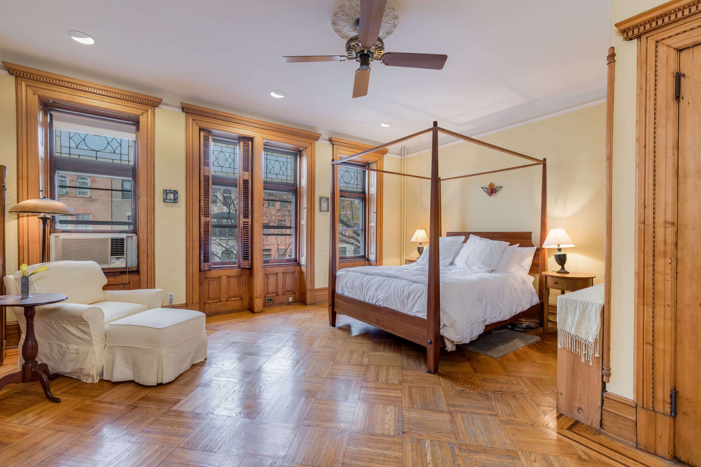
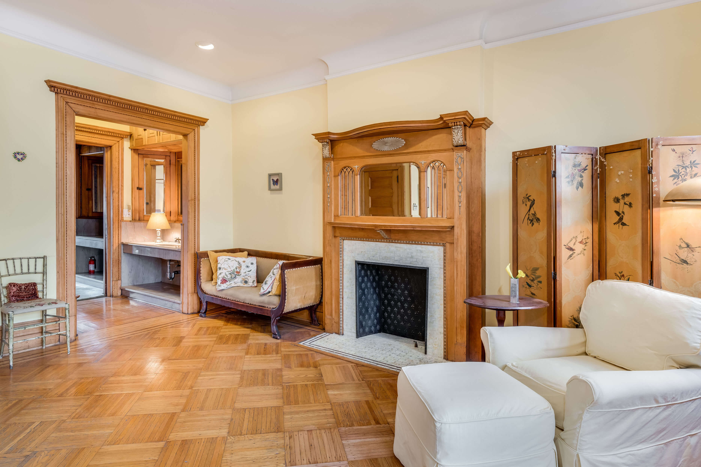
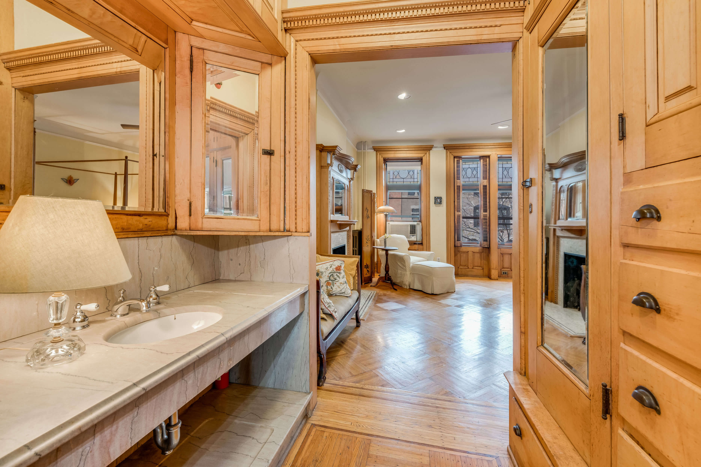

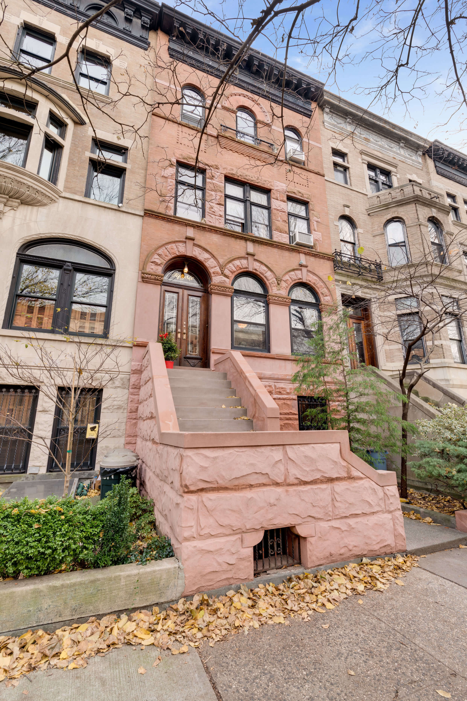
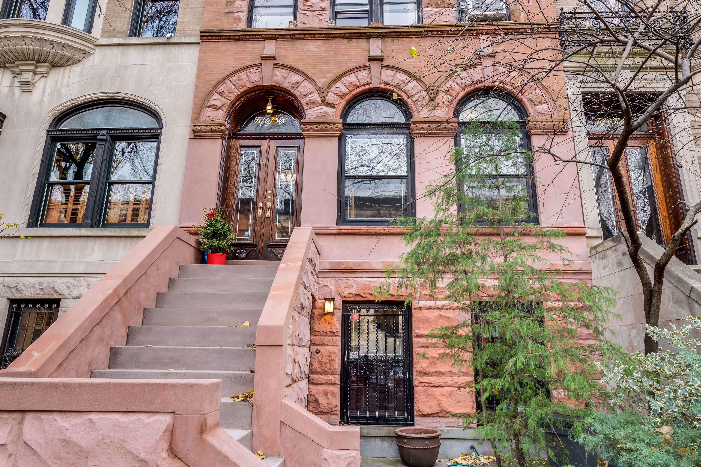
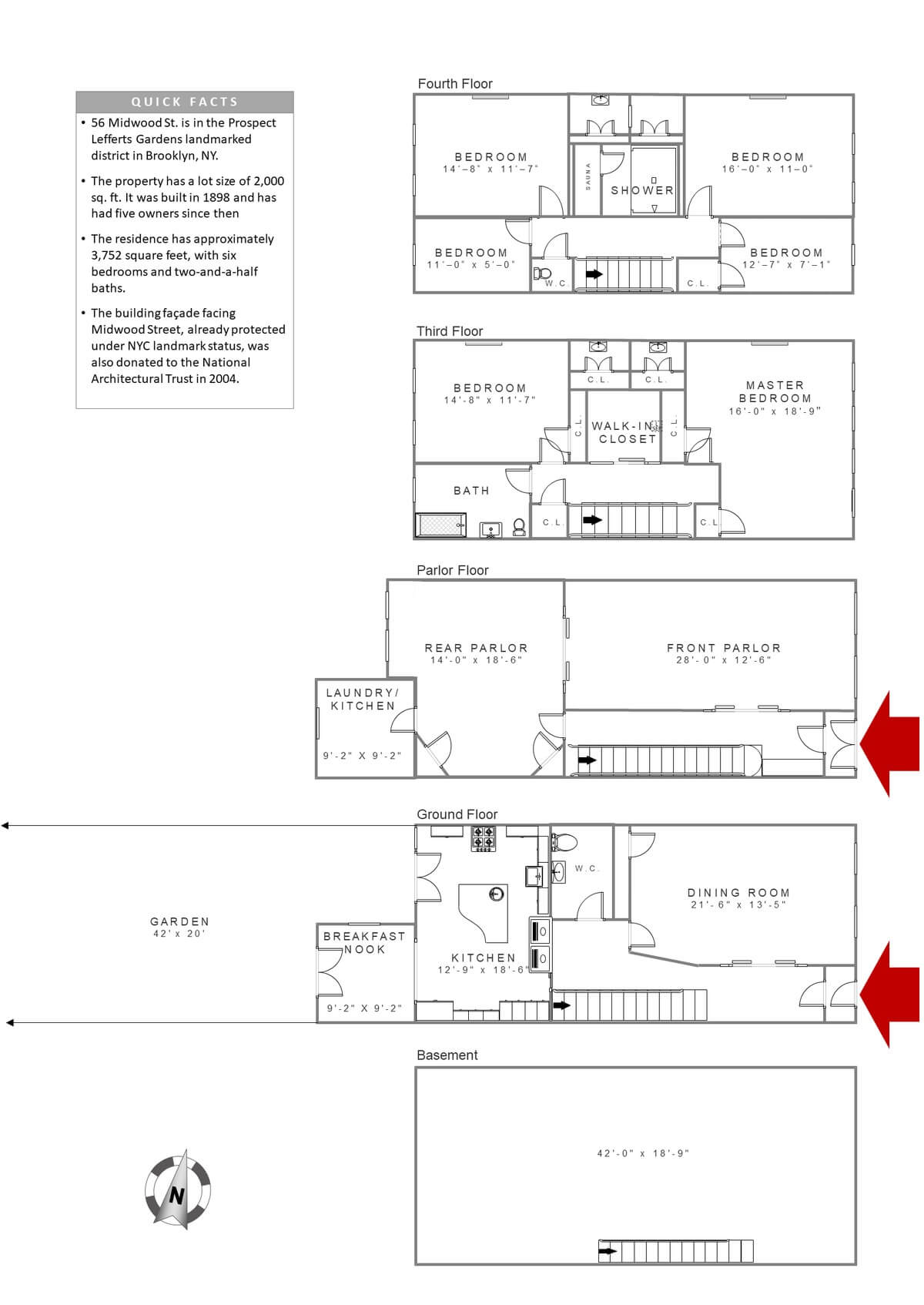
Related Stories
- Find Your Dream Home in Brooklyn and Beyond With the New Brownstoner Real Estate
- Duplex Condo With Working Fireplaces, Outdoor Space in Heights Greek Revival Asks $1.75 Million
- Pre-Civil War Greek Revival/Italianate With Four Mantels Near Promenade Asks $4.35 Million
Email tips@brownstoner.com with further comments, questions or tips. Follow Brownstoner on Twitter and Instagram, and like us on Facebook.

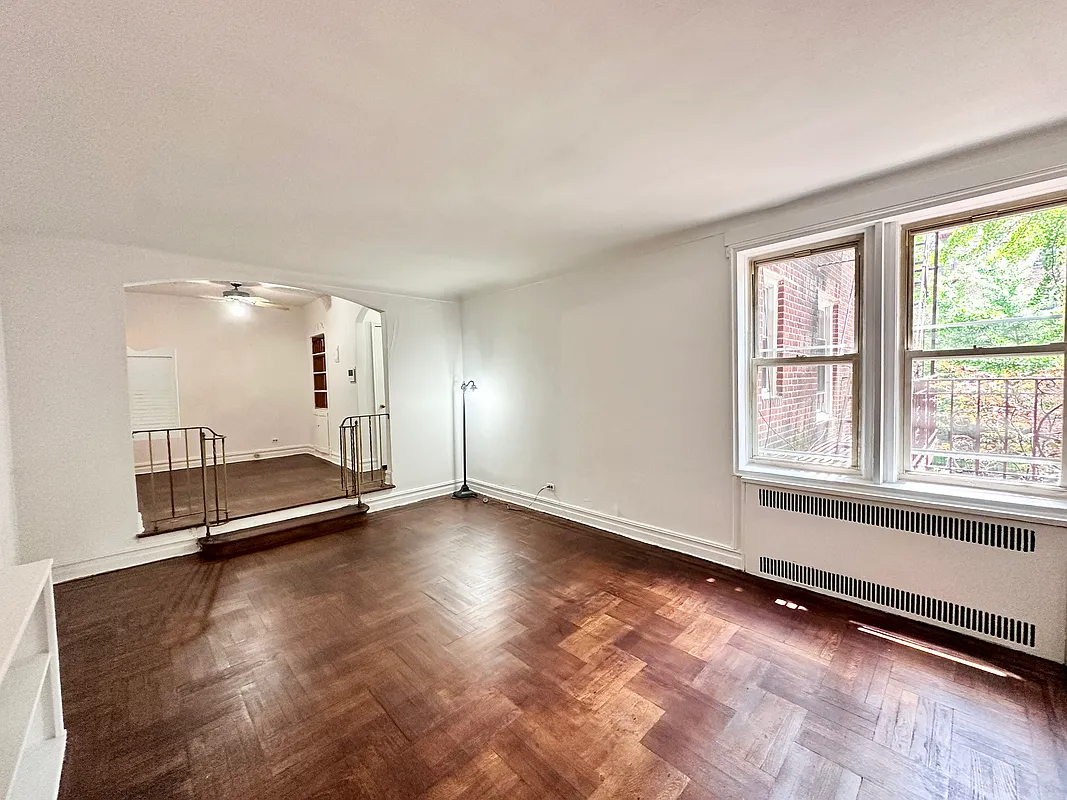



What's Your Take? Leave a Comment