Park Slope Neo-Grec Brownstone With Pastoral Mantel, Other Fancy Details Looks for $2.8 Million
The etched glass of the foyer and the pastoral paintings on the mantelpiece of 482 9th Street were probably chosen to glorify the brownstone’s proximity to Prospect Park.

The etched glass of the foyer and the pastoral paintings on the mantelpiece of 482 9th Street were probably chosen to glorify the brownstone’s proximity to Prospect Park, opened only 11 years before the house was built around 1882. Whether they depict the park or not, as the listing claims, we cannot say, but two are shaped like a painter’s palette, and the home is only a block and a half from the Prospect Park bandshell.
Located in the Park Slope Historic District Extension and down the block from jazz club Barbès, the five-bedroom, 3.5-bath brownstone is part of a group of four houses, paired two by two and interrupted by a few interloping Queen Anne-style brownstones that have been altered for the worse. This one fared better.
Its bracketed wood cornice with dentils and paneled frieze painted a verdigris color especially stand out in contrast to the pink painted facade — though the paint is not historic. A half-block from the F and G trains, it claims the relatively modern convenience of the MTA as an advantage, which despite its troubles may compare favorably to the horse carts running from 9th Avenue to Brooklyn Ferry during its original period, considered an improvement to the extremely slow trains of that era.
The listing describes the interior as having “grandeur, craftsmanship, and attention to detail of a bygone era,” which we can’t dispute. We turned up nothing about the original owner L. Pierson, but apart from the crystal chandelier in the entrance hall, its details bear a certain stately modesty, maybe built for an aspirational lawyer, say, or a relation of one Henry Pierson, then in the news, undergoing considerable scandal for his incompetent management of the bankruptcy of a major insurance company — truly a man of our time.
The house’s considerable original detail include an ornate gilded mirror above the mantel in the parlor, period hardware and elaborate and fanciful woodwork and paneling executed in fancy hardwoods. The front parlor’s impressive mantel may be marble or slate faux-painted to resemble the real thing.
Save this listing on Brownstoner Real Estate to get price, availability and open house updates as they happen >>
A more typical and modest slate mantel is found in the rear parlor; it has been stripped of its original faux-painting but retains its characteristic incised detail. (Its brick surround is modern.) Other floors contain elaborately carved white marble mantels.
The house, originally probably a single-family and just shy of 20 feet wide, is now a two-family, with a floor-through apartment on the top floor and an owners duplex on the bottom two floors. Unusually, the house has a low stoop, and the front and rear parlors are located on the first floor, with a kitchen, powder room and spare bedroom in an extension.
The kitchen in the duplex has exposed brick and appears to date from the early ’80s; it appears serviceable enough though the wood floor needs refinishing. The one bathroom pictured has a vintage 20th century vibe with jazzy black and yellow tile.
The unfinished basement is above grade, according to PropertyShark, and contains the mechanicals along with a full bathroom.
Listed by Paul Murphy and Carol Wang of Corcoran, the brownstone is asking $2.8 million — which by our calculations should be enough to allow for the costs of renovations regardless of how the market goes. Agree?
[Listing: 482 9th Street | Broker: Corcoran] GMAP
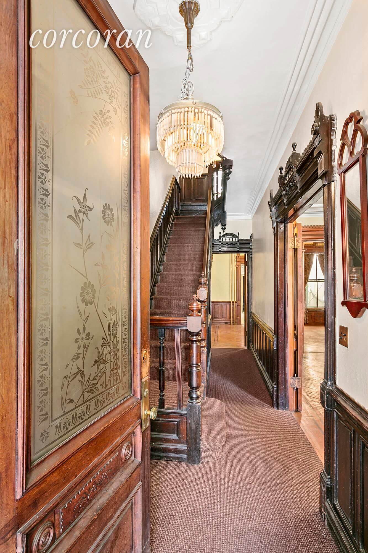
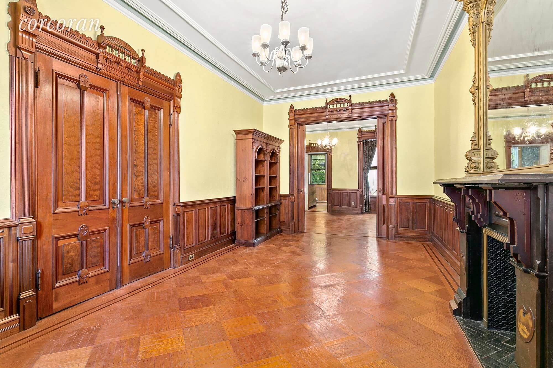
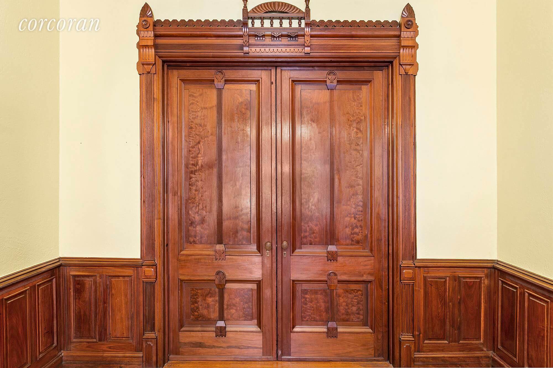
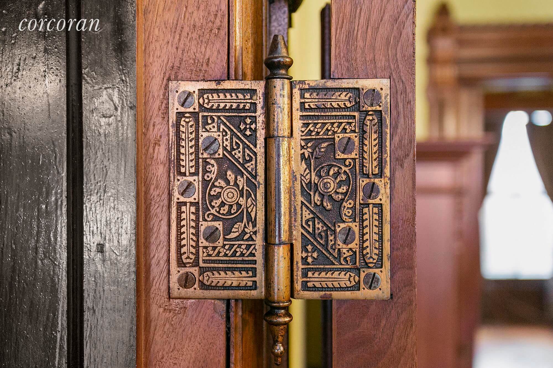
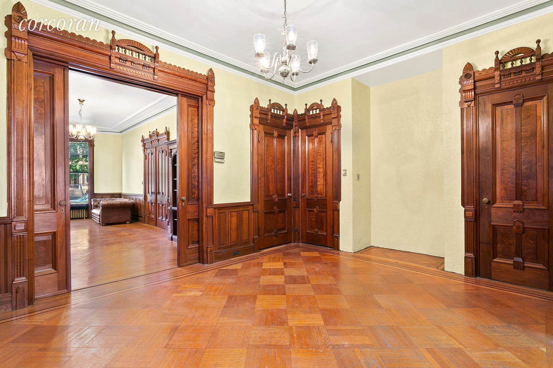
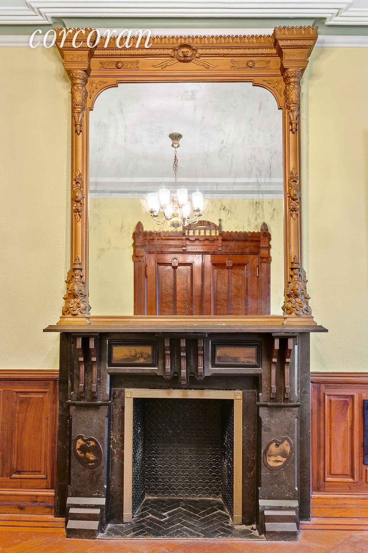
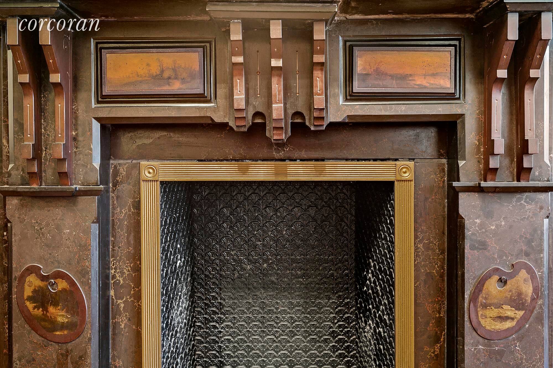
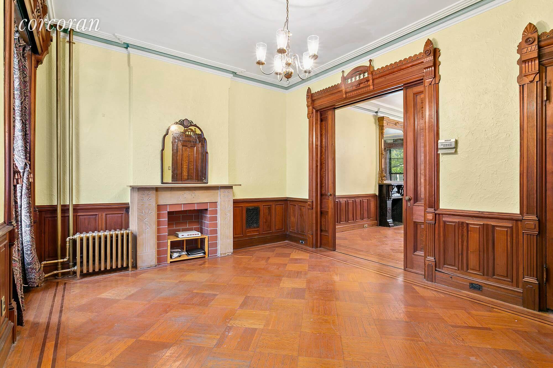
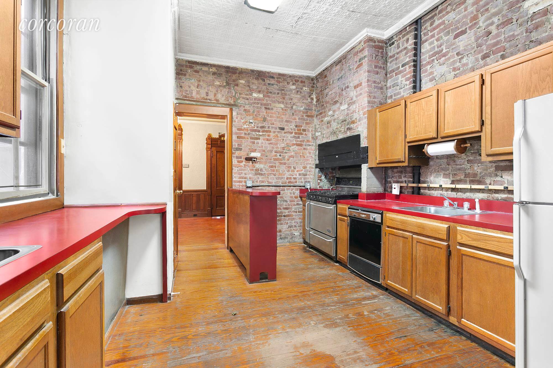
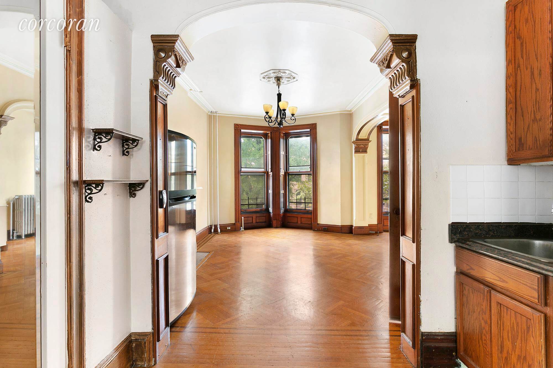
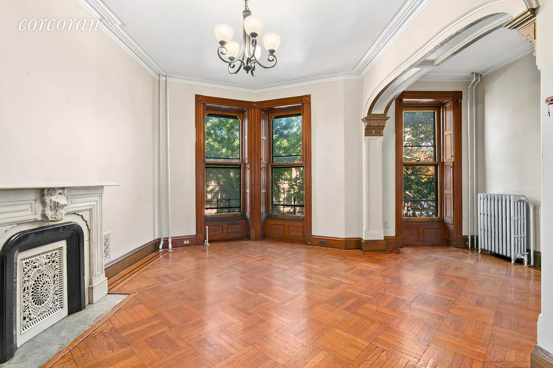
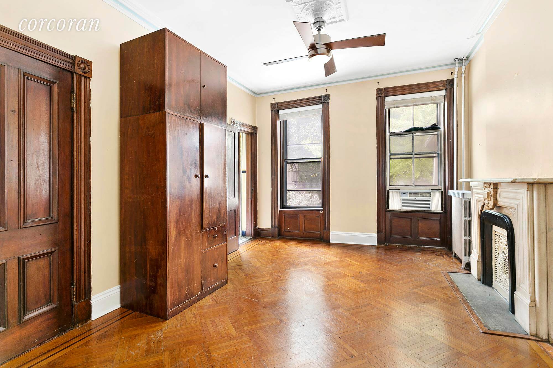
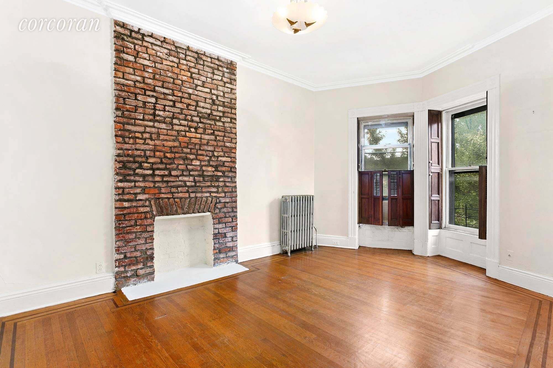
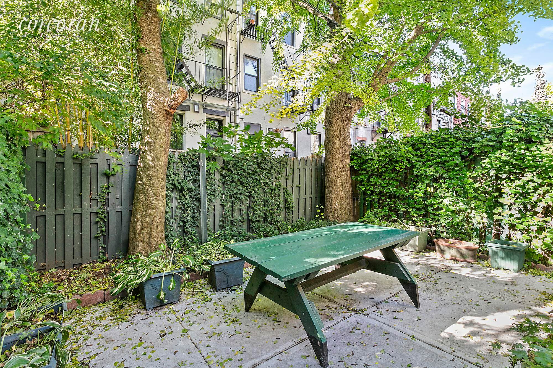
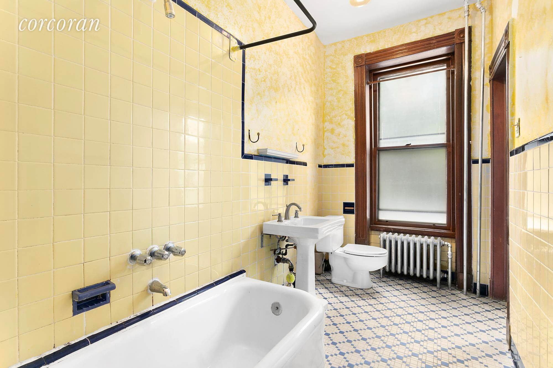
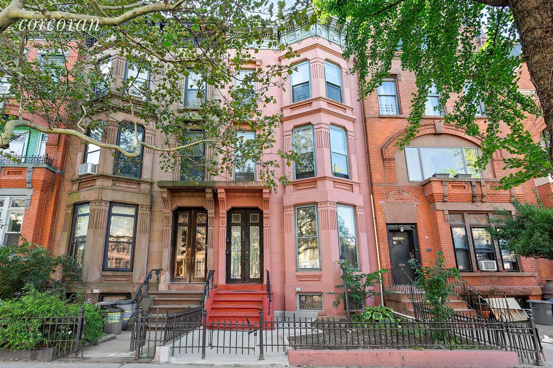

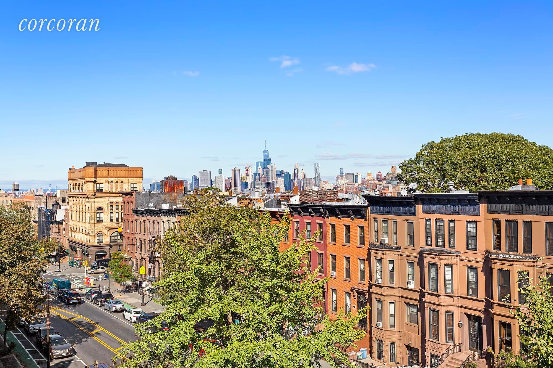
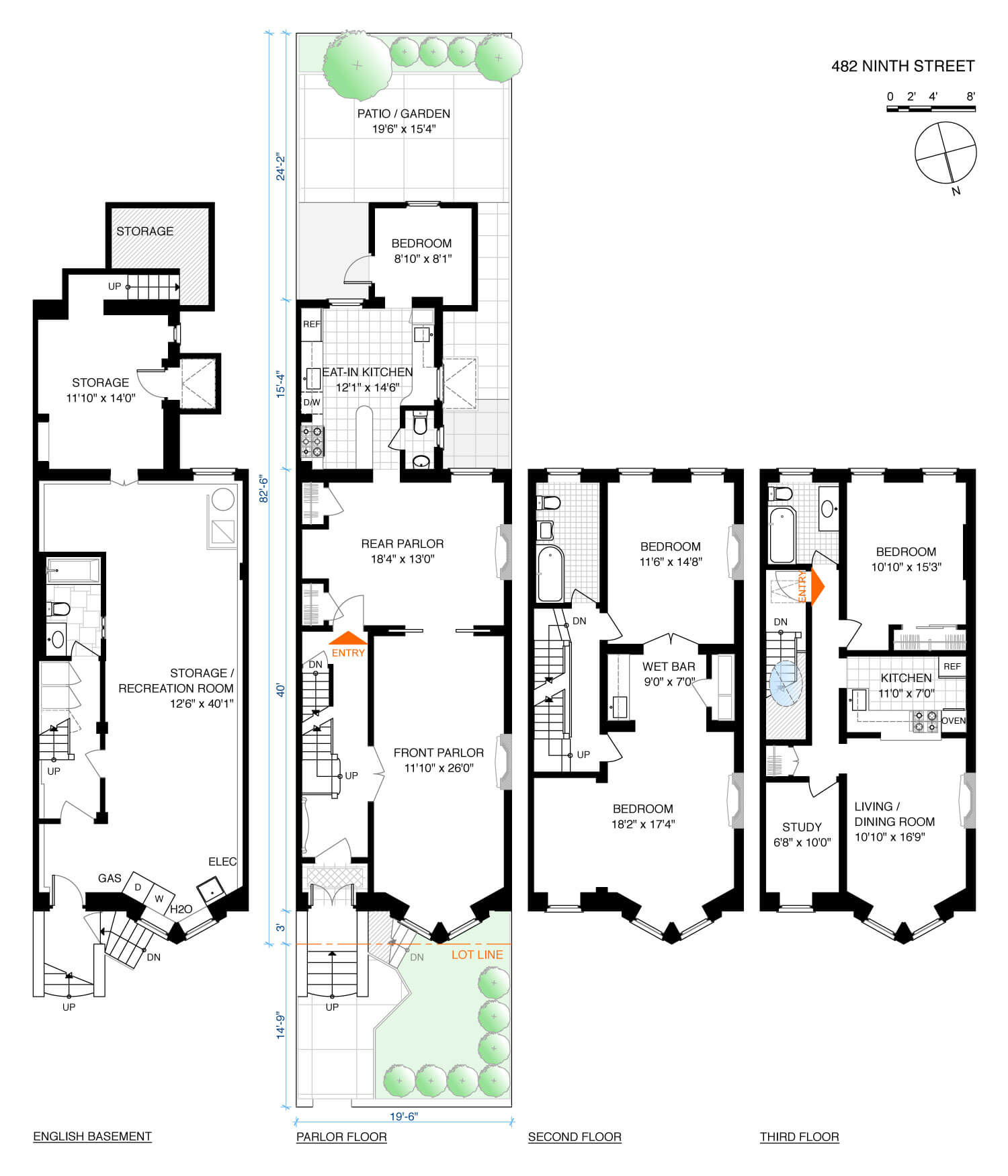
Related Stories
- Find Your Dream Home in Brooklyn and Beyond With the New Brownstoner Real Estate
- Walkabout: Architecture – The Neo-Grec Style
- Neo-Grec Architecture: For Highbrow Folks Who Knew the Italianate Style Was “So Over”
Email tips@brownstoner.com with further comments, questions or tips. Follow Brownstoner on Twitter and Instagram, and like us on Facebook.

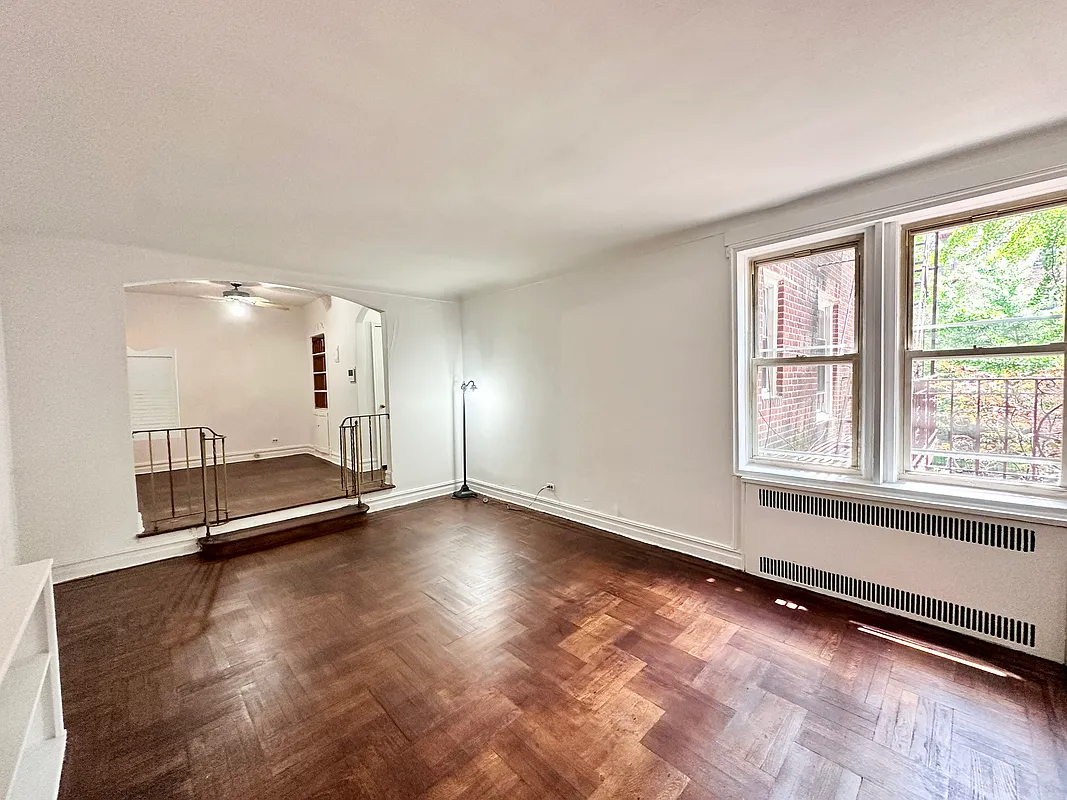
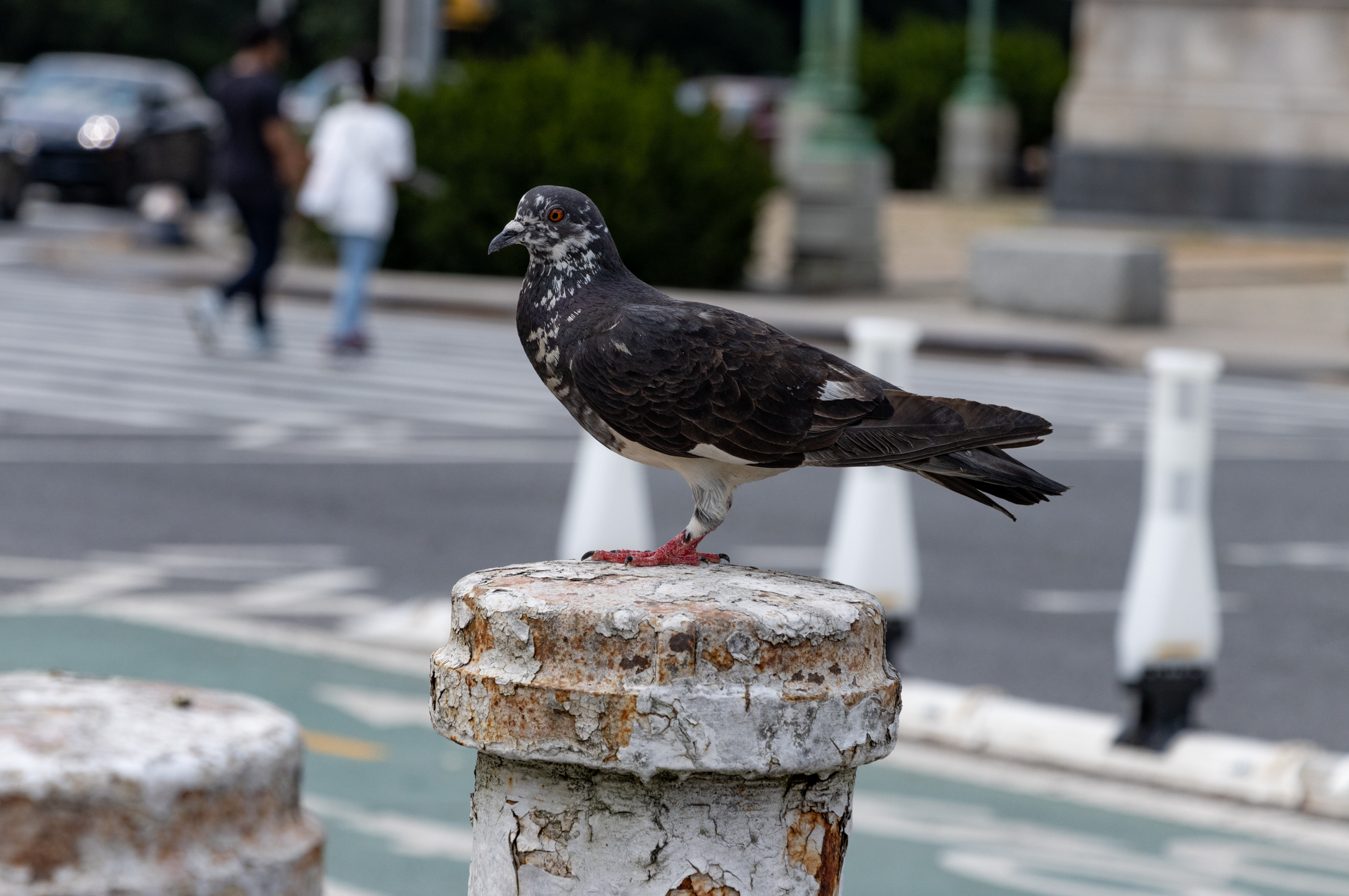
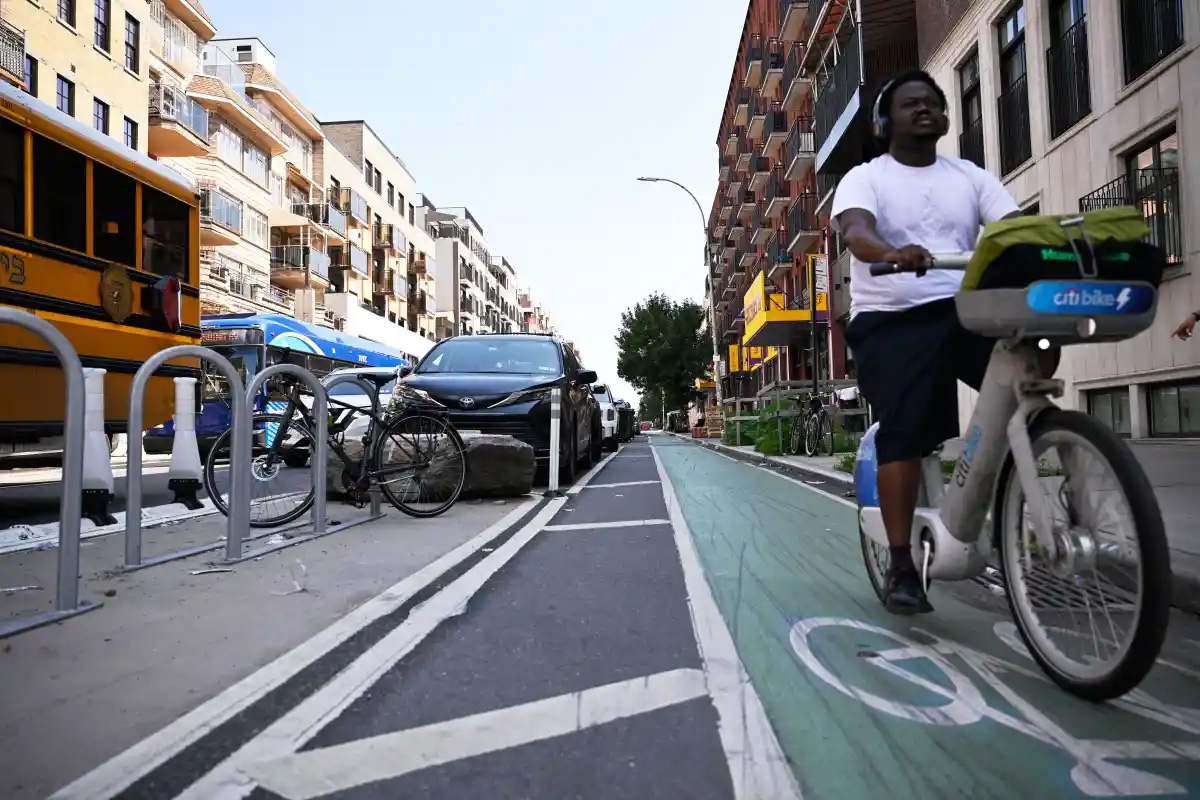

What's Your Take? Leave a Comment