Elegant Crown Heights Limestone With Palladian Windows, New Kitchen Asks $1.995 Million
Built by one of Brooklyn’s “lady developers,” the townhouse has an unusual graphic facade and updates that highlight its original features.

Photo by Russ Ross, courtesy of The Corcoran Group
This striking turn-of-the-last-century townhouse built by one of Brooklyn’s “lady developers” has an unusual graphic facade and a sparkling new kitchen and other updates that highlight its original features. Located at 856 St. Johns Place in the Crown Heights North Historic District II, it belongs to an eclectic row of six that mixes Renaissance Revival and Romanesque details.
Outsize keystones with a leafy design dominate its limestone and pale brick facade. The other major element is a Palladian window, a fetish of classically trained architects. The townhouse was built circa 1898-99 by developer Carrie Hine and designed by her husband, architect Frederick L. Hine, as were two others with the same features on Lincoln Place, directly behind this one.
The renovated interior is similarly streamlined yet classical. On the parlor level, white paint shows off rounded windows and panelling. With most of the woodwork painted over in white, a grand pier mirror stands out all the more starkly for being left a tawny stained wood. The new wide-plank floors have a similarly neutral light brown color, as does the dentilled door surround separating the parlors and the bannisters on the center staircase, while a mantel with neo-Classical columns is also painted over in white.
Save this listing on Brownstoner Real Estate to get price, availability and open house updates as they happen >>
The garden-level kitchen is equally made over in an impeccable contemporary manner, the walls above the tan cabinets and butcher block counters all tiled in pale green subway tiles, the floor covered in slate or slate-colored tile. The dining room has a mantel and, in the photo, a built-in window seat.
The upstairs bathroom likewise fuses the old and new with a clawfoot tub, two-faucet trough sink, and charcoal mosaic floor tiles. There are two bedrooms upstairs, one with a mantel and both with big closets, and a flexible middle room. The garden, entered through the kitchen, is bigger than the building.
A single-family, the house was built for William R. Pearce of the Anglo-American Savings and Loan Association, according to the designation report.
Peter Gordenstein and Danielle Nazinitsky of Corcoran are handling the listing, which is asking $1.995 million. How does the price match up with other renovated ones in the neighborhood?
[Listing: 856 Saint Johns Place | Broker: Corcoran] GMAP
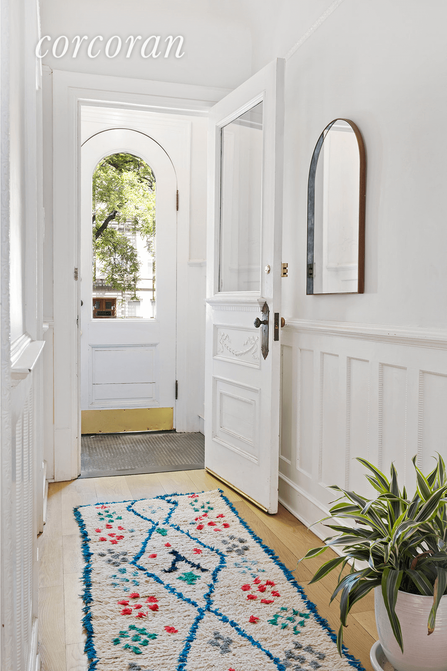
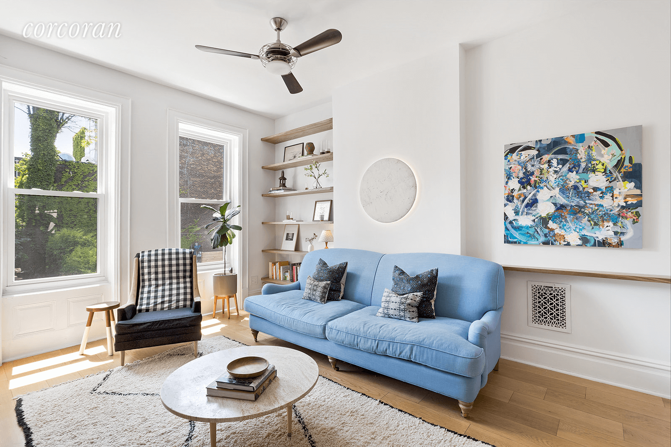
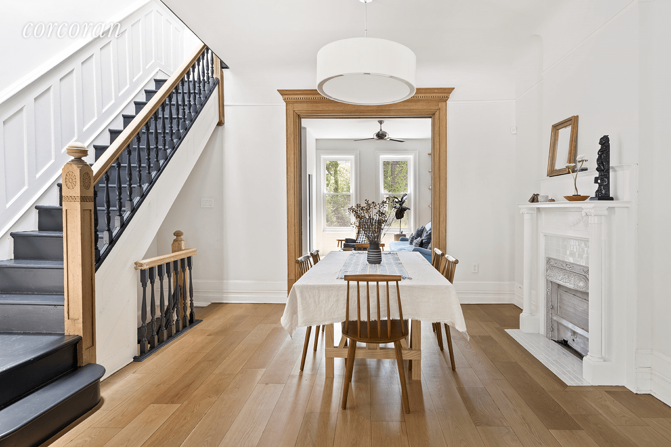
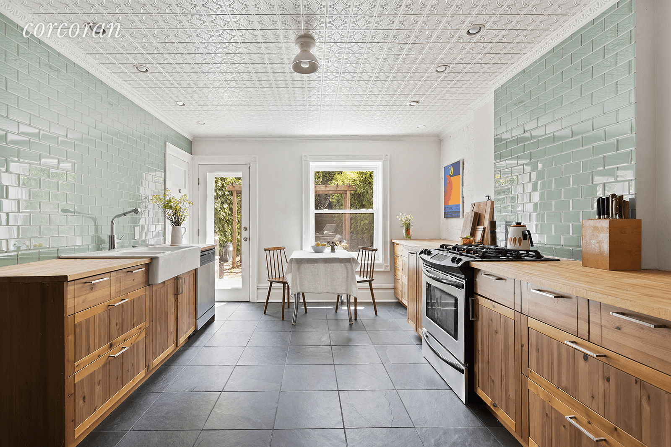
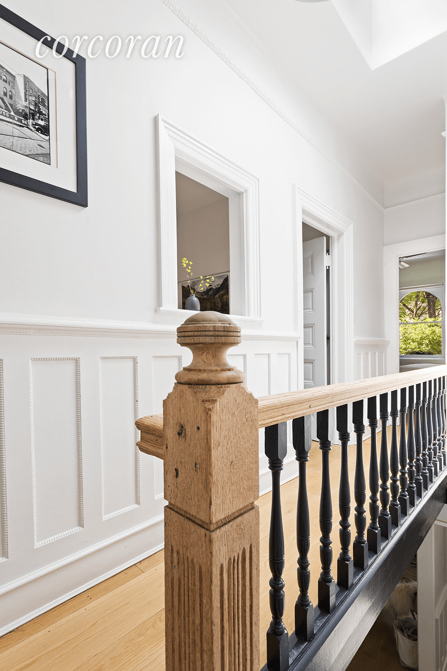
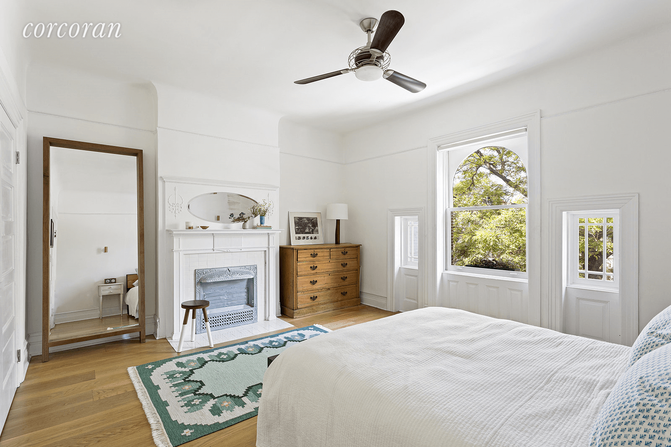
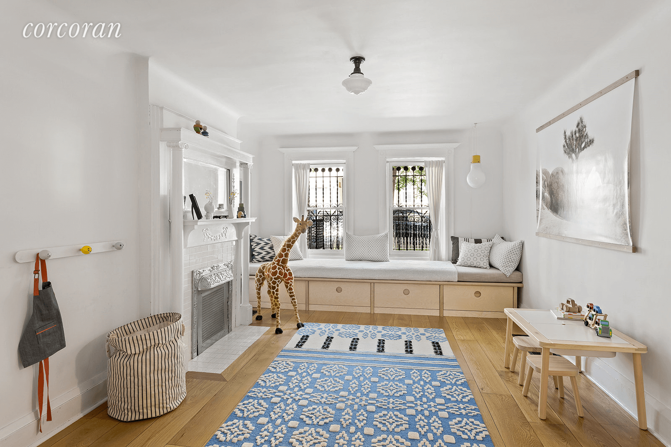
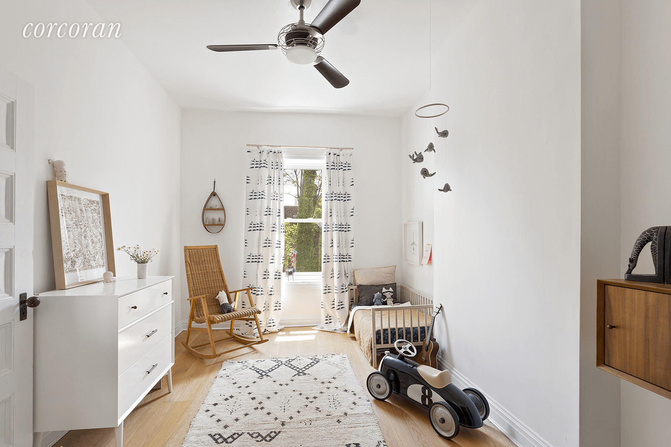
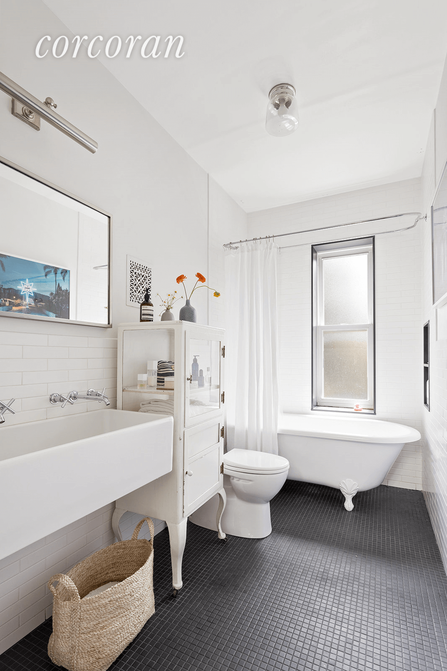
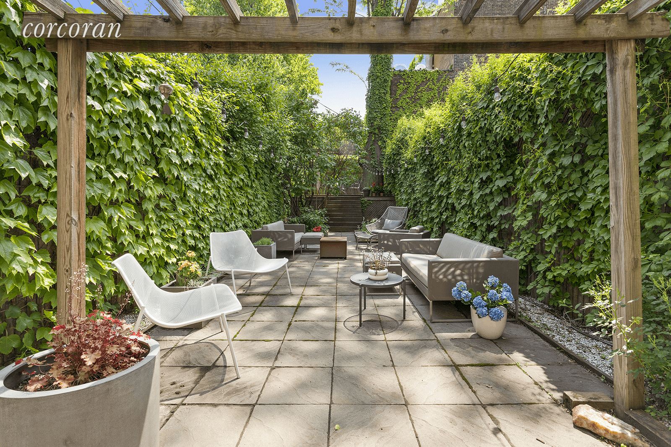
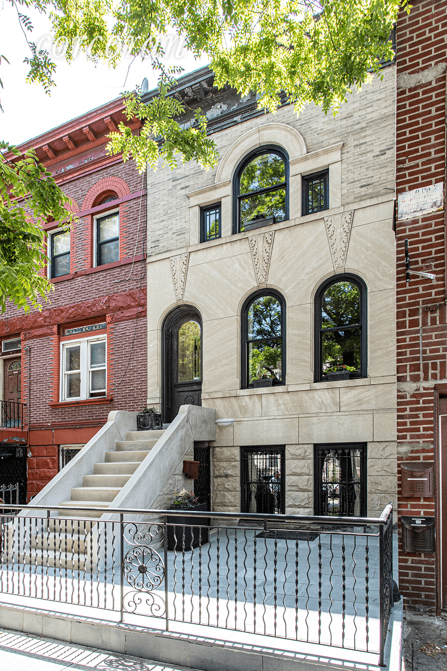
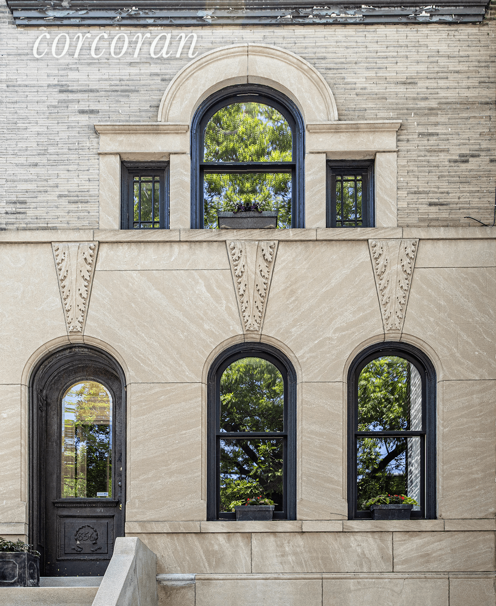
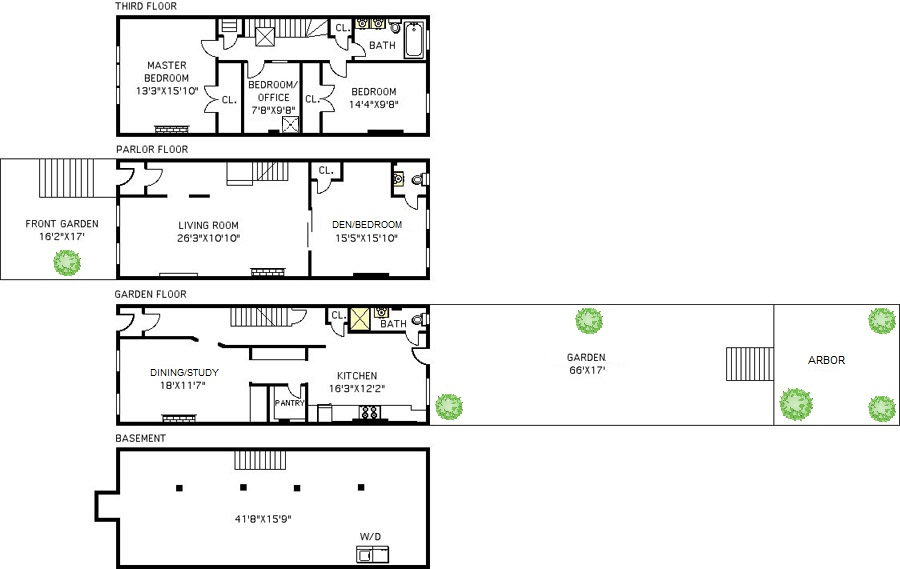
[Photos by Russ Ross, courtesy of The Corcoran Group]
Related Stories
- Find Your Dream Home in Brooklyn and Beyond With the New Brownstoner Real Estate
- ODA-Designed Luxury Hotel Begins to Emerge Near Brooklyn Museum in Crown Heights
Affordable Housing Lottery Opens for 56 Units in Crown Heights, Starting at $1,168 a Month
Email tips@brownstoner.com with further comments, questions or tips. Follow Brownstoner on Twitter and Instagram, and like us on Facebook.


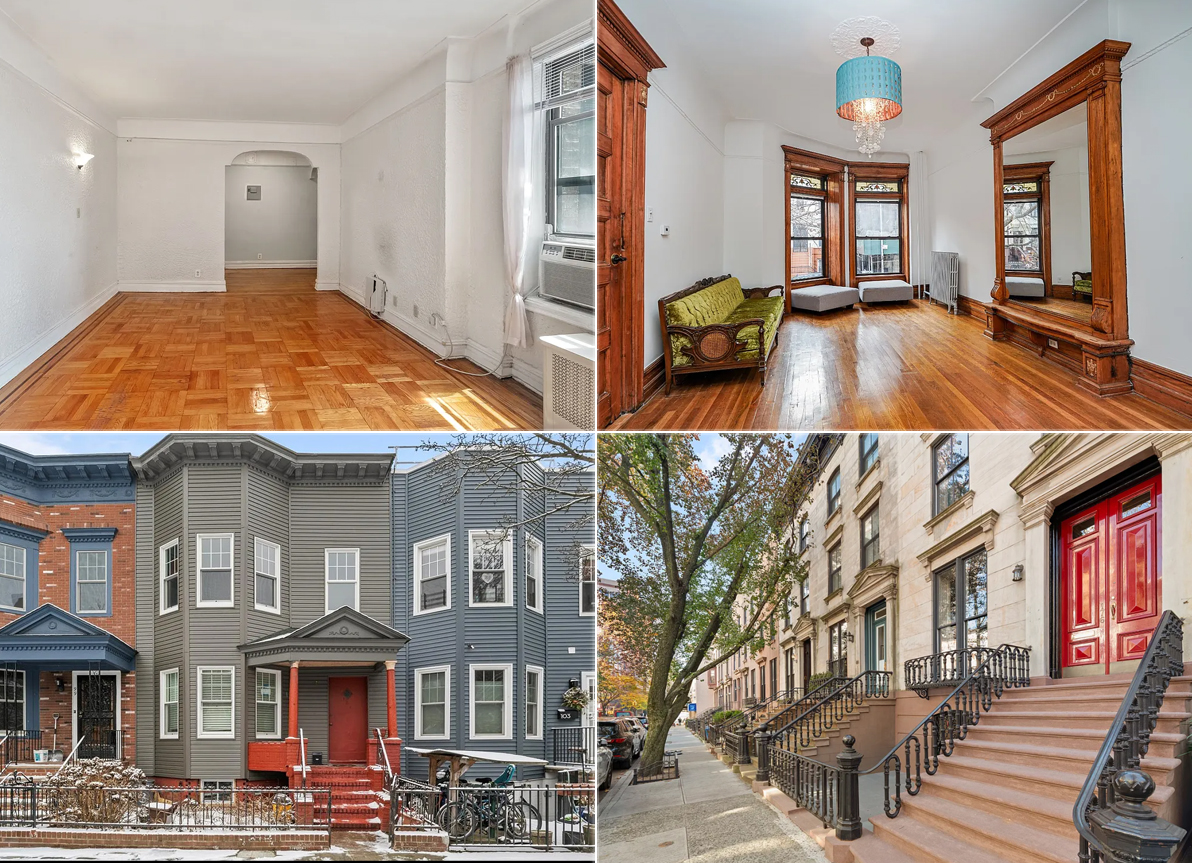
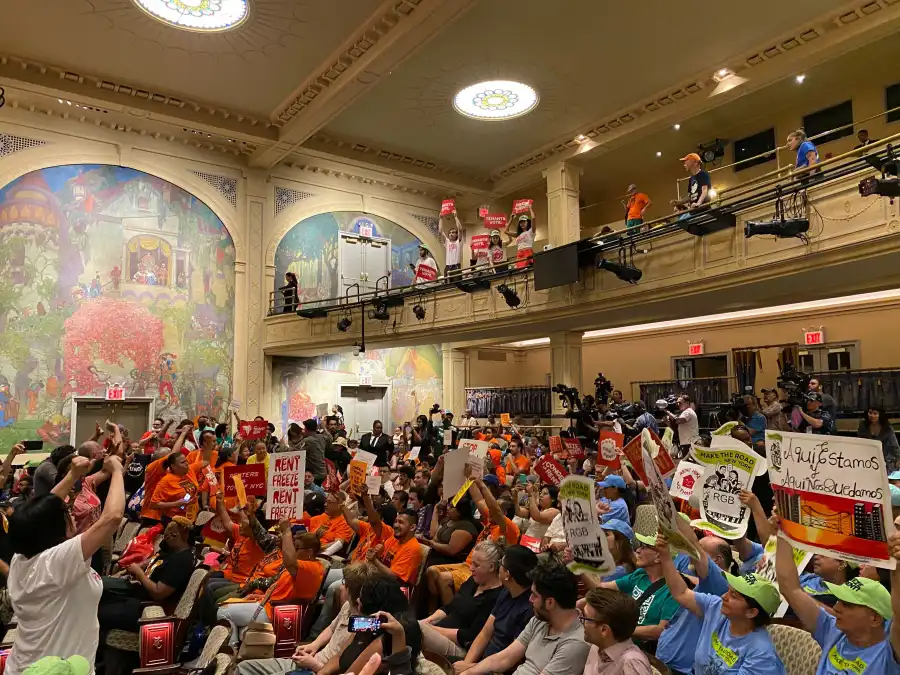
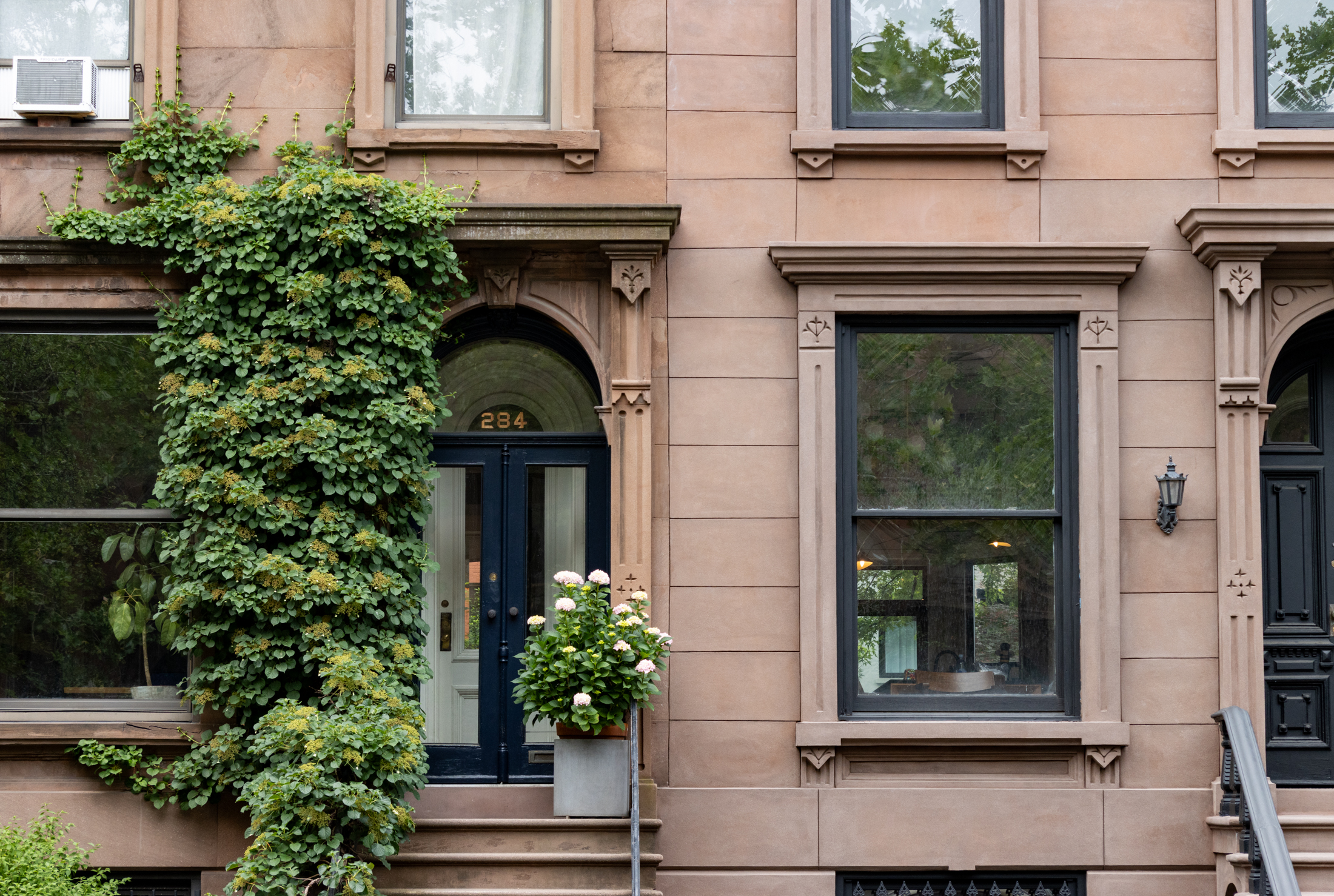
What's Your Take? Leave a Comment