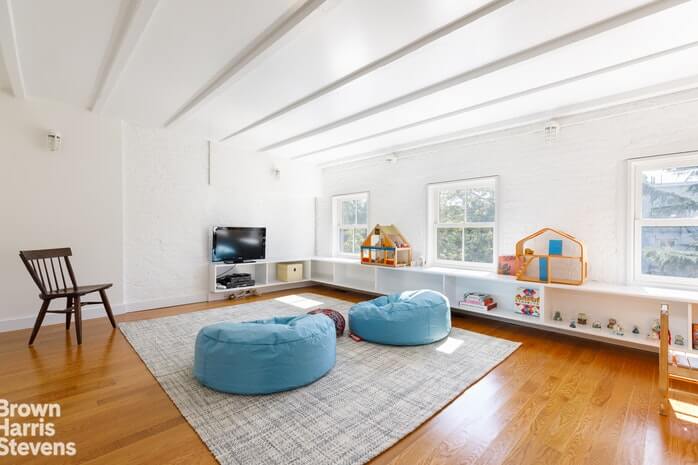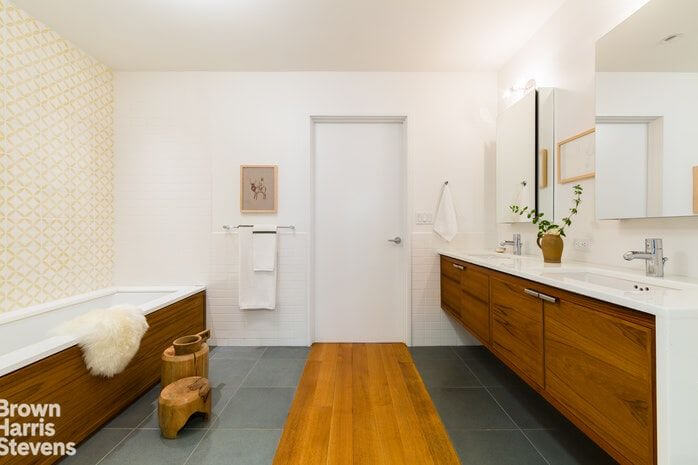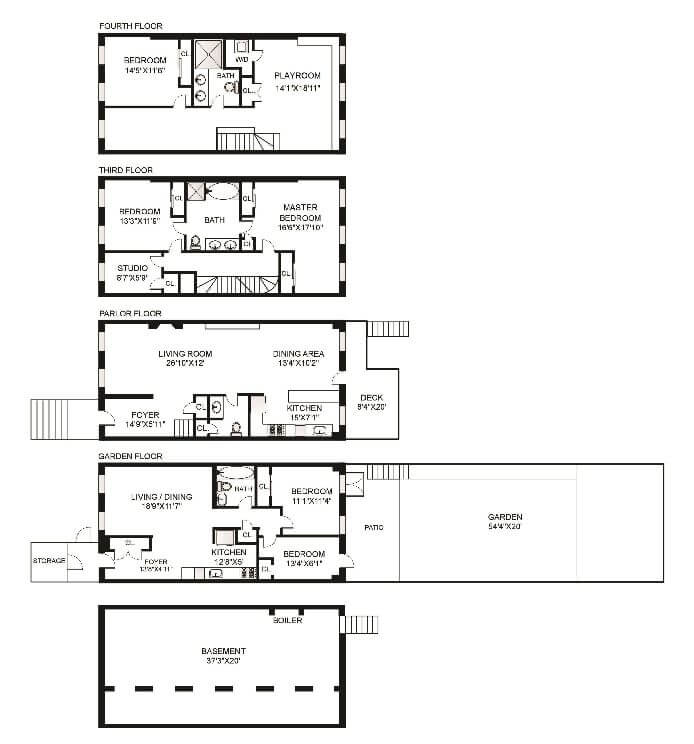Carroll Gardens Brownstone Ready for Modern Living With Architect-Led Overhaul Asks $5 Million
This three-story brownstone has been given a thoughtful modern makeover by the architect Stephanie Kim.

Here’s a three-story brownstone in Carroll Gardens that has been given a thoughtful modern makeover by architect Stephanie Kim of STK-D Design, including new mahogany floor-to-ceiling windows in the back of the parlor floor and tons of additional built-in-storage. Located at 246 Sackett Street, it’s configured as a two-family, with a triplex above a garden floor rental.
The redo gives the rooms a tranquil, clean-lined look. The floors, which the listing says are custom stained white oak, provide a nice, simple contrast against the all-white walls. Occasionally, a bit of exposed, white-painted brick keeps the walls from feeling dull.
A brand new kitchen is in the back of the parlor floor and has all new appliances. There is a lot of counter space — unusually, the counters are made of “white crystallized glass,” according to the listing — and a breakfast bar that seats at least two. It’s an open, eat-in kitchen with enough room for a large dining room table. Some of the aforementioned built-in storage can be found here as well.
Save this listing on Brownstoner Real Estate to get price, availability and open house updates as they happen >>
There are a total of six bedrooms, some with charming built-in shelves in niches. Two are in the garden rental and are not pictured, while the remaining four are on the top two floors of the house.
The master bedroom is large, with two big closets. A large bathroom with tub, shower and double sink is shared with another bedroom on the same floor.
On the third floor is a small room with one window that could serve as a nursery and is currently a pottery studio, according to the listing.
Most of the top floor is open and serves as a playroom for children, with long, low shelving running under the windows. There’s a separate bedroom on this floor as well, along with two closets, a washer/dryer, and a bathroom with double sinks and a glass-enclosed walk-in shower. The bathrooms emphasize natural materials such as wood, slate and marble.
The parlor floor leads out to an elegant ipe wood and steel deck with stairs going down to a nicely landscaped 1,000 square foot garden with patio. The mechanicals are all new, according to the listing.
The home is close to Brooklyn Pharmacy and Mazzola Bakery and five blocks from the F and G trains at the Carroll Street station. There’s an open house on November 4 if you want to see it for yourself.
Listed by Terry Naini at Brown Harris Stevens, the house is asking $5 million. Worth it?
[Listing: 246 Sackett Street | Broker: Brown Harris Stevens] GMAP













Related Stories
- Find Your Dream Home in Brooklyn and Beyond With the New Brownstoner Real Estate
- Spacious Colonial Revival in Flatbush With Two-Car Garage, Private Driveway Asks $1.95 Million
- Renovated Brick One-Family Townhouse in Flatbush With Details Asks $1.35 Million
Email tips@brownstoner.com with further comments, questions or tips. Follow Brownstoner on Twitter and Instagram, and like us on Facebook.





What's Your Take? Leave a Comment