Bed Stuy Brownstone With Unusually Fine Mantels and Woodwork Asks $1.5 Million
As Bed Stuy brownstones go, this circa 1890 one with a facade of rough-faced bands and lintels is one of the finest we’ve come across in recent memory.

As Bed Stuy brownstones go, this circa 1890 one with a painted facade of rough-faced bands and lintels and a pronounced cornice with long corbels and incised panels is one of the finest we’ve come across in recent memory. 608 MacDonough Street has most of its original details intact, and they’re pretty high end and in top condition.
Of particular note are the original entry doors, encaustic tile in the vestibule, an elaborate staircase, unpainted woodwork, and spectacular mantels on the parlor level. The floors are hardwood, with parquet and inlaid borders in some of the parlors and bedrooms.
The 18.67-foot-wide, three-story house was probably built as a single-family, but is now set up as a two-family, with a duplex over a garden apartment, the floor plan shows.
The parlor floor is a grand one, with lavish unpainted woodwork, including door and window surrounds with high and fanciful crown moldings, and a mix of vintage and new lighting fixtures, including two early 20th century chandeliers and an industrial-rustic modern one in the dining room. Three sets of pocket doors allow the rooms to function as one space.
The front parlor mantel, with its mix of wood types, ornate columns and shelves, Minton-style figural tile, and summer cover depicting a nature scene, is particularly impressive. The one in the rear doesn’t disappoint either, with its metal-lined firebox with raised fleur-de-lis embellishments.
A new L-shaped kitchen on the side has indigo Shaker-style cabinets and a cobalt blue stove, which pair nicely with purple and cream patterned cement tile floors, marble counters and white subway tile backsplash.
The hardware is brass, and the double-door refrigerator is stainless steel. A circa 1900 gas-style brass chandelier with scrolls lends a bit of gravitas and ties the whole thing together.
An adjacent powder room is recently renovated with marble herringbone tile floor and a modern wall-mounted vanity with a bronze faucet.
The two large bedrooms upstairs on the top floor have more simple mantels with green tile and less ornate woodwork. There is also a smaller half bedroom that could work as a nursery or office.
There are two bathrooms on this floor, an en suite one with a shower and another opening off the hall. The latter has a skylight and is recently renovated with white subway tile walls, bright blue encaustic-style patterned floor tile, a clawfoot tub and a pedestal sink.
Save this listing on Brownstoner Real Estate to get price, availability and open house updates as they happen >>
The entrance to the backyard is through the garden level apartment, which is not pictured but has one bedroom, a bath, and a decorative mantel. Built-in cabinets and tin ceilings mentioned in the listing might also be found down here. (City records list the house as a one-family, so the additional apartment could make financing tricky.)
The house has mini-split air conditioning and heating. Located about two blocks from the Stuyvesant Heights Historic District, 608 MacDonough Street likely dates from about 1890, based on historic maps and ads for nearby houses. It last sold in 2014 for $1.3 million.
Listed by Ban Leow, Brian Daley and Howard Ramlal of Halstead, the brownstone is priced at $1.5 million. Think it will go for ask?
[Listing: 608 MacDonough Street | Broker: Halstead] GMAP
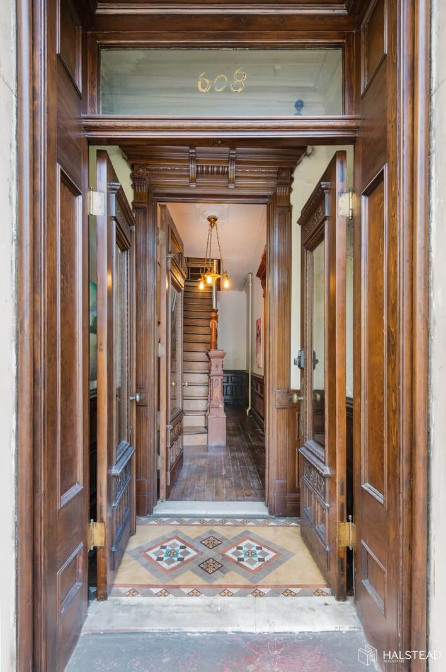
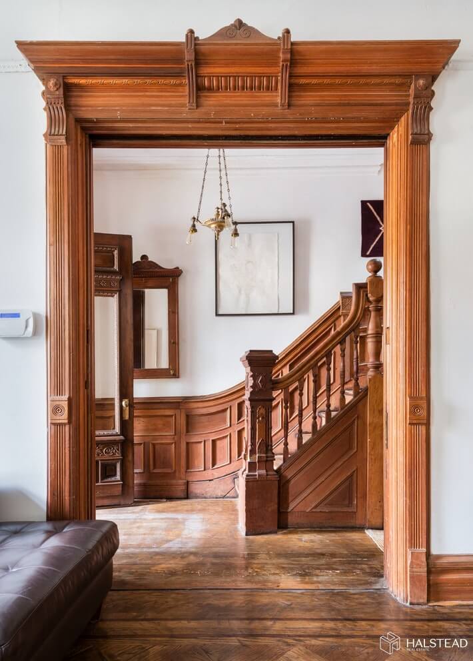
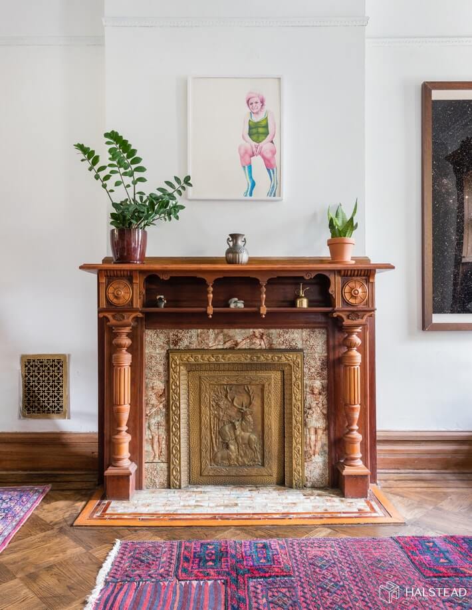
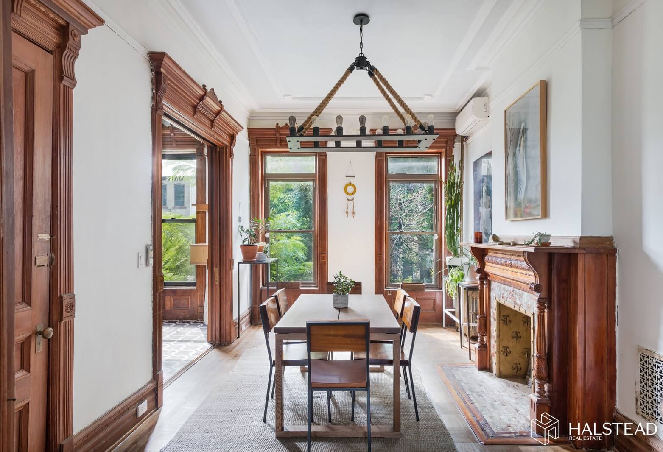
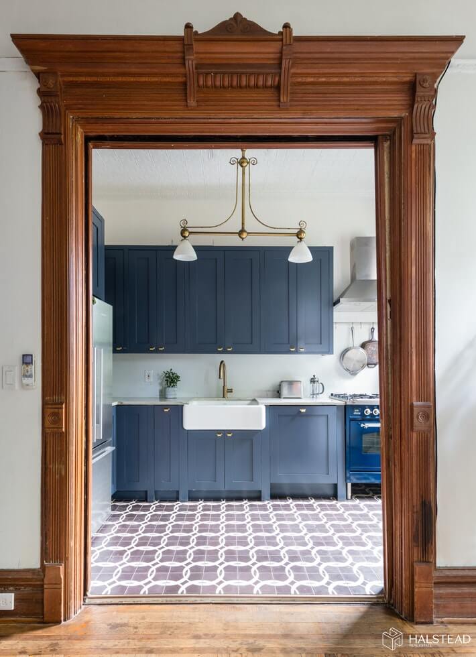
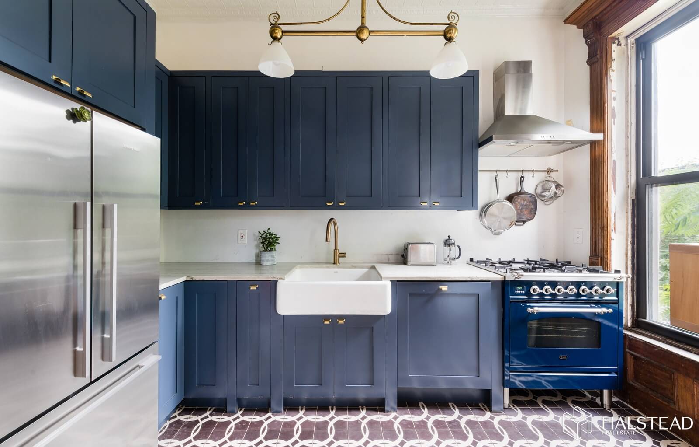
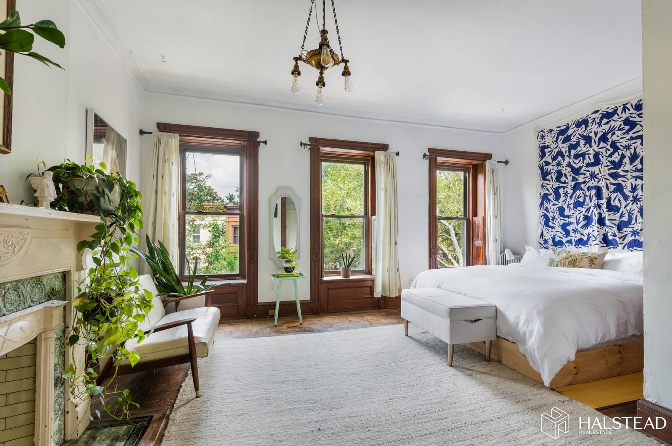
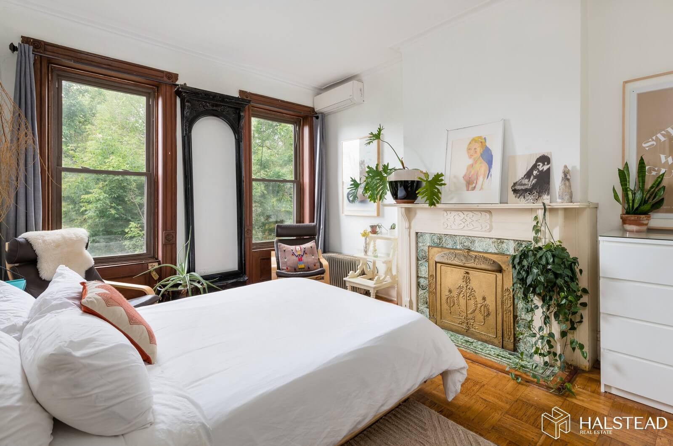
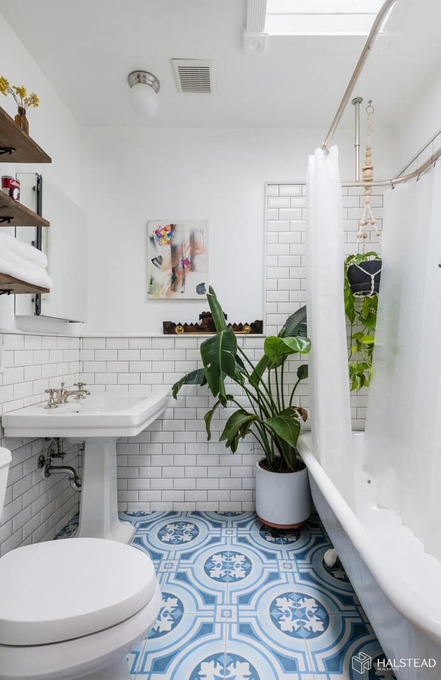
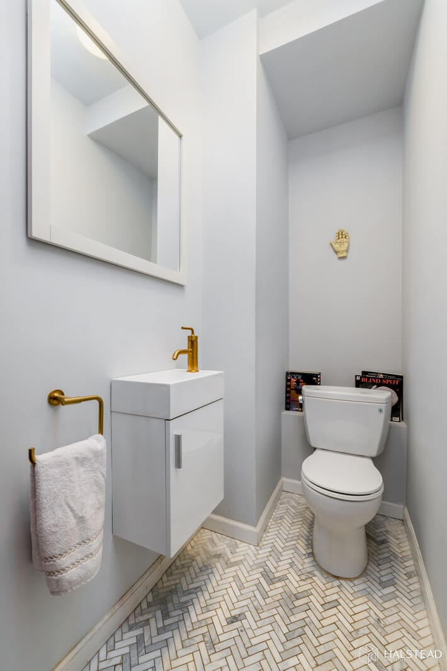
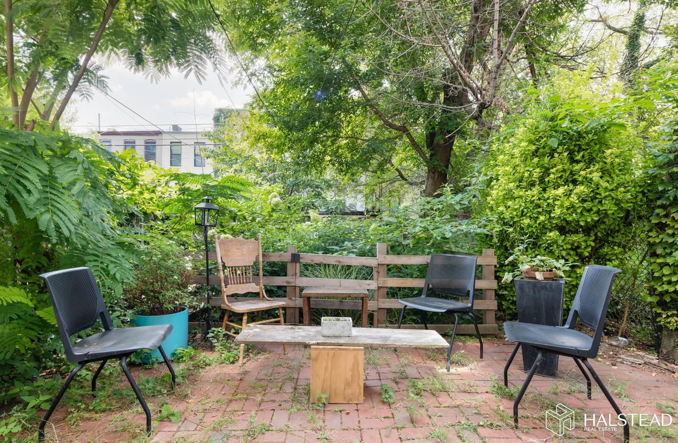
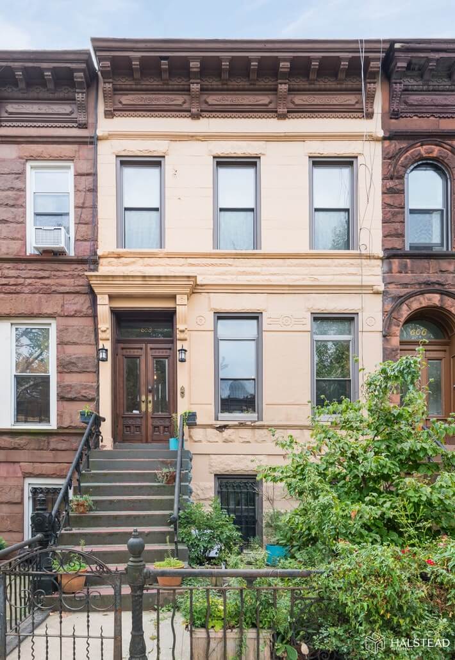
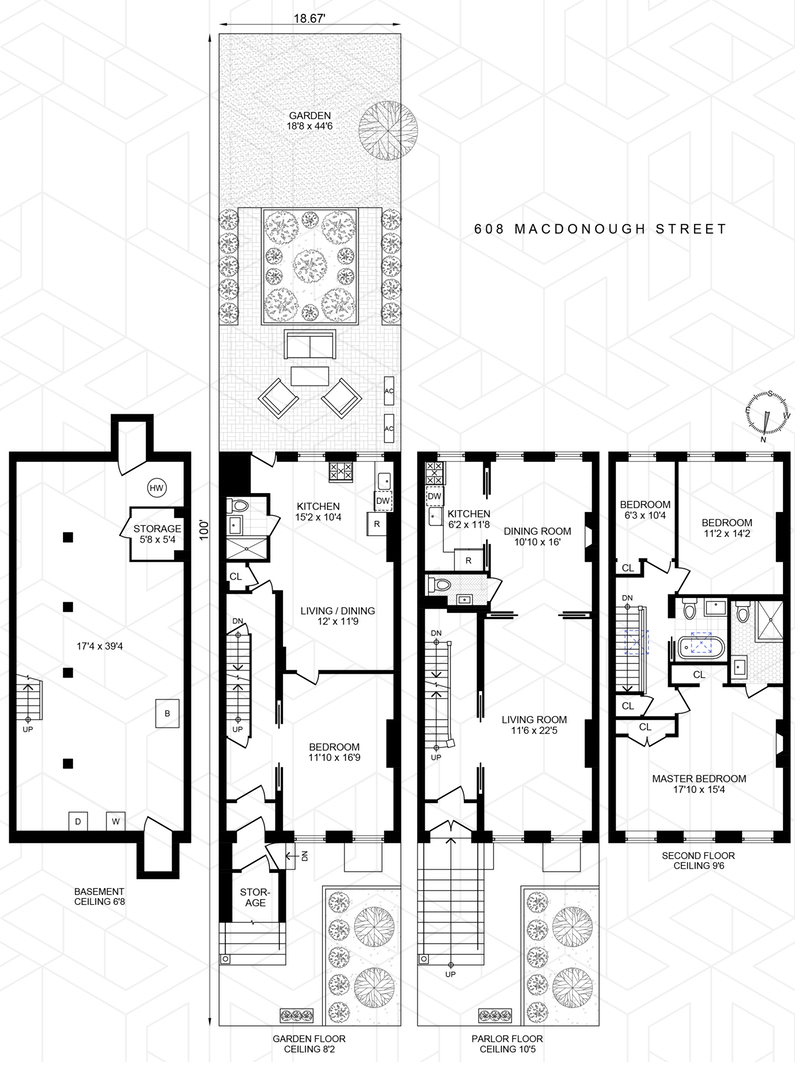
Related Stories
- Find Your Dream Home in Brooklyn and Beyond With the New Brownstoner Real Estate
- Garden One-Bedroom in Bed Stuy With Built-ins, New Kitchen Asks $2,400 a Month
- Classic Neo-Grec in Bed Stuy With Well-Appointed Scandinavian Design Updates Asks $2.35 Million
Email tips@brownstoner.com with further comments, questions or tips. Follow Brownstoner on Twitter and Instagram, and like us on Facebook.





What's Your Take? Leave a Comment