Brooklyn Heights Greek Revival With Modern Amenities, Black Marble Mantels Asks $5.25 Million
The single-family home has impressive original mantels throughout and foliate crown moldings on the parlor level, as well as central air and a large new kitchen.

This circa 1850 Greek Revival in Brooklyn Heights with later Anglo-Italianate exterior updates has been completely renovated with modern amenities while preserving original and later period features. It’s a single-family home in the historic district with impressive original mantels throughout and foliate crown moldings on the parlor level, a large new kitchen, and a winding staircase with an oval leaded-glass skylight at the top. Restored before it was put on the market in 2009, records show the current owner has owned it since 1999.
The layout of 135 Clinton Street is a three-bedroom with a kitchen and dining room on the garden level, library and living room on the parlor level, and a third-floor master suite that uses the entire back half as a dressing room and bathroom. The entry is through a vestibule with an impressive arched transom window. The front door opens into a hallway and staircase with a mauve runner and handsome curved railing.
The living room features one of five gold-veined black marble mantels, a material typical of the Greek Revival, and parquet floors, also found on most levels. Through pocket doors, the library has another black mantel and two sets of French doors to Juliette balconies overlooking the garden. The built-in bookshelves and cupboard are all painted white, and there’s a powder room here through the doorway.
The stairway leads down to the garden level, where there is another powder room and laundry at the end of the hallway. The dining room has more parquet and another black mantel surrounding a firebox converted into a wine storage rack. Through French doors is the white and modern upgraded kitchen, with a white floor, a row of white and glass-fronted cabinets, a gray countertop, stainless steel appliances, and room for an informal kitchen table in the middle. French doors with sidelights open into the small landscaped garden with a curving brick planter boarder.
A feature that might qualify as a bit much for some in the master suite, which occupies the entire third floor, is the dressing room with tub and vanity occupying an island in the middle of a former bedroom. This room has the only white marble mantel we see, while the master bedroom has another gold-veined black one.
The two bedrooms on the top floors have more black mantels as well as skylights. One has a walk-in closet; the other a library with built-in shelves.
The house, which is slightly more than 23 feet wide, has been outfitted with quite a few mechanical and systems improvements, including zoned central air and underfloor radiant heating in the basement and bathrooms, which are not pictured.
Save this listing on Brownstoner Real Estate to get price, availability and open house updates as they happen >>
Located in the Brooklyn Heights Historic District, 135 Clinton Street dates from around 1850, according to the LPC, and the house does appear on a map of 1855. We found a 1930 writeup in the Brooklyn Daily Eagle indicating it as the address of one Congressman John Quayle, apparently a butcher become homebuilder become congressman.
Offered today for $5.25 million, the house listed by Edward C. Ferris at Brown Harris Stevens. Will it get ask this time?
[Listing: 135 Clinton Street | Broker: Brown Harris Stevens] GMAP
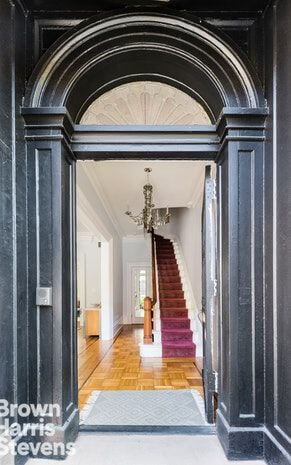
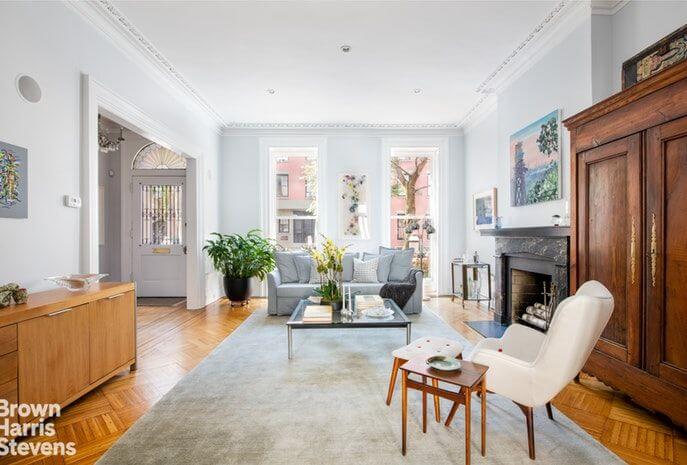
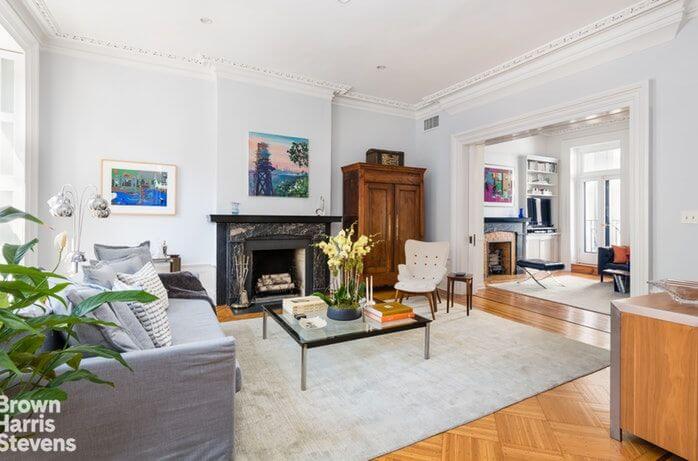
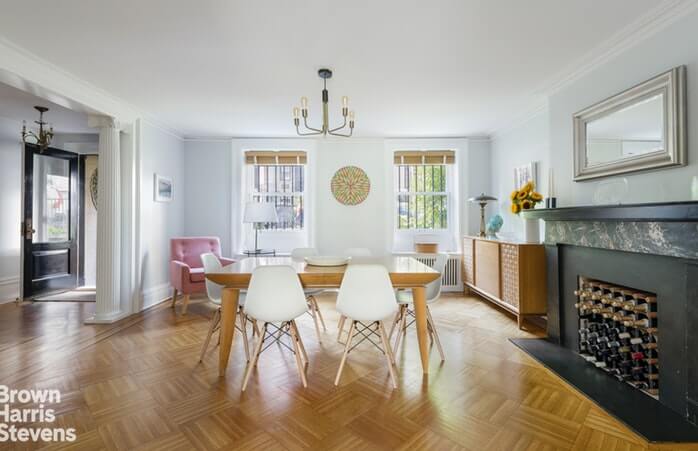
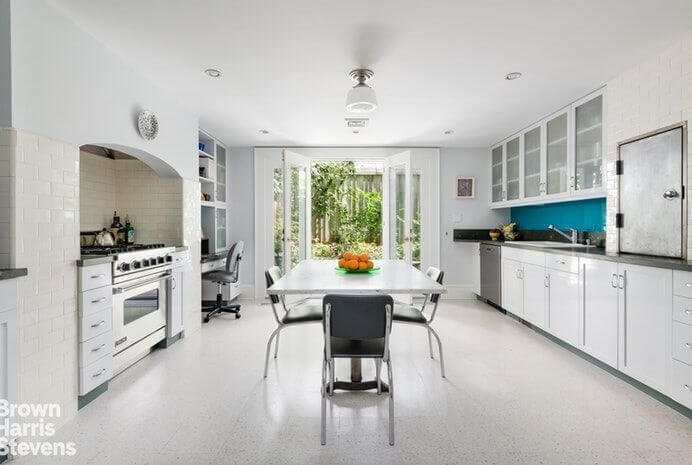
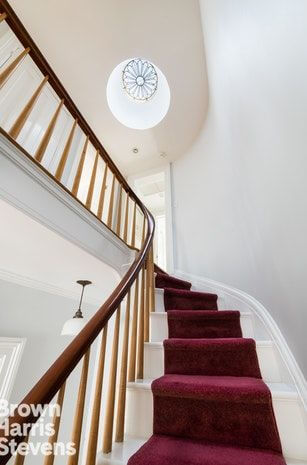
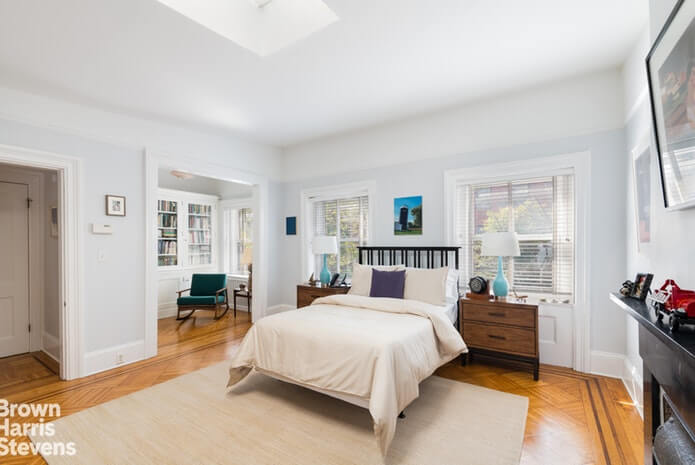
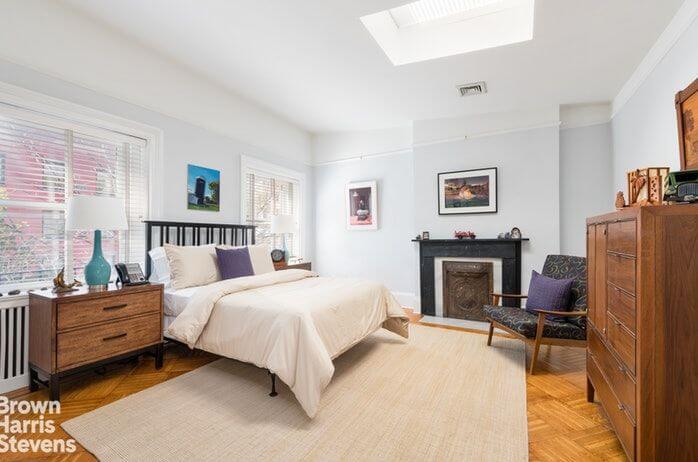
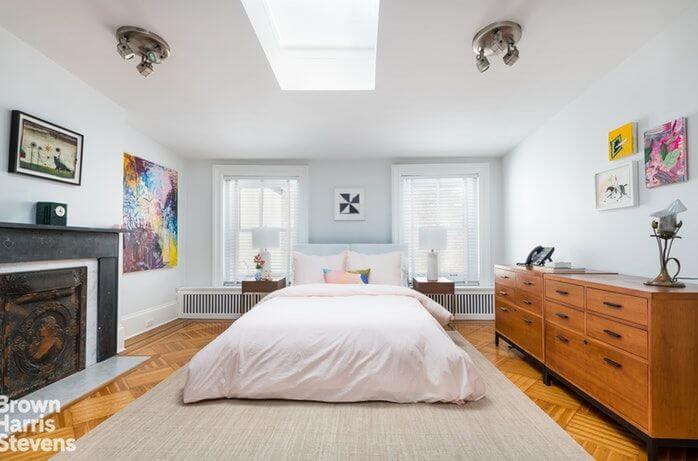
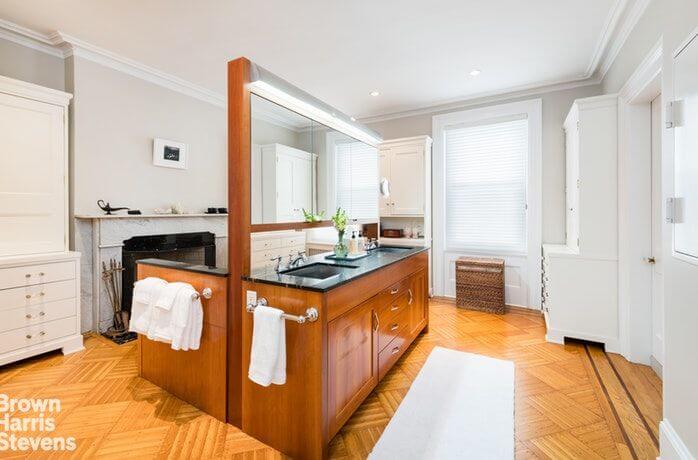
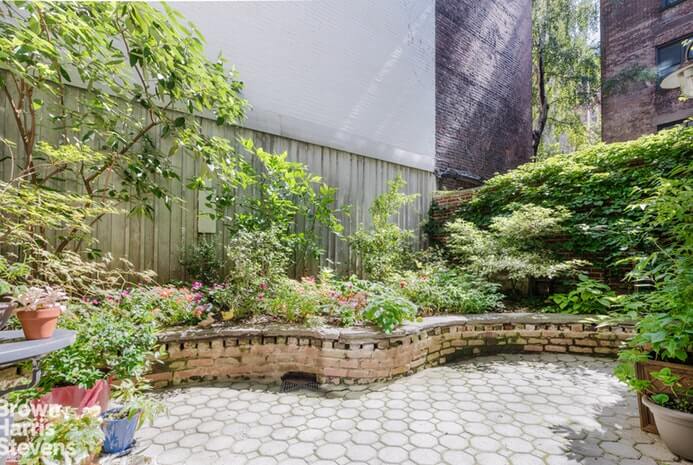
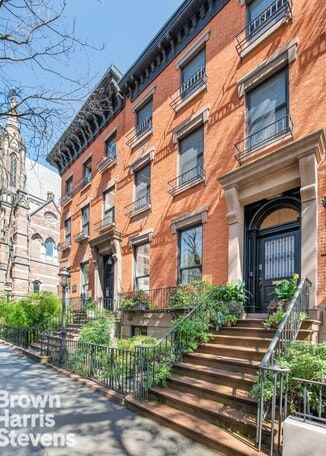
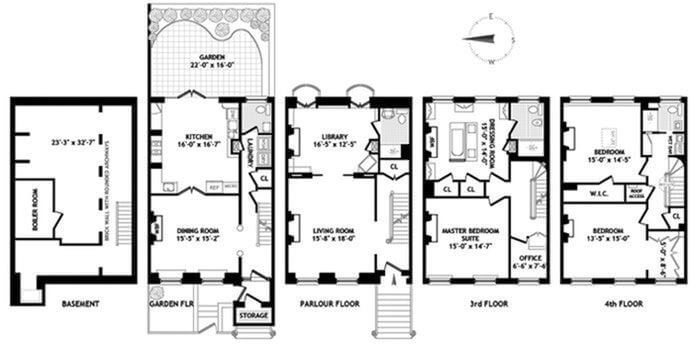
Related Stories
- Find Your Dream Home in Brooklyn and Beyond With the New Brownstoner Real Estate
- The Lore of 13 Pineapple Street, One of Brooklyn Heights’ Historic Wood Frame Houses
- Fun and Games: Wall-to-Wall Art, Vibrant Color Set Brooklyn Heights Townhouse Apart From the Rest
Email tips@brownstoner.com with further comments, questions or tips. Follow Brownstoner on Twitter and Instagram, and like us on Facebook.





What's Your Take? Leave a Comment