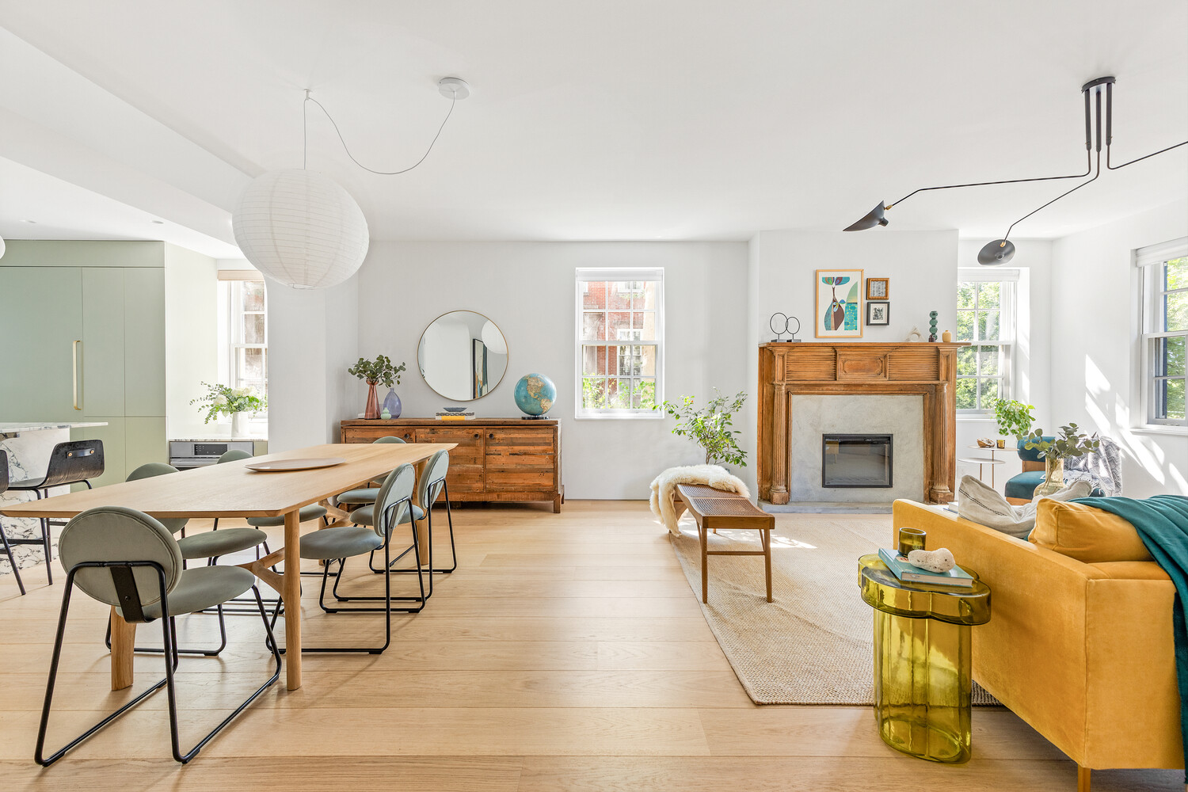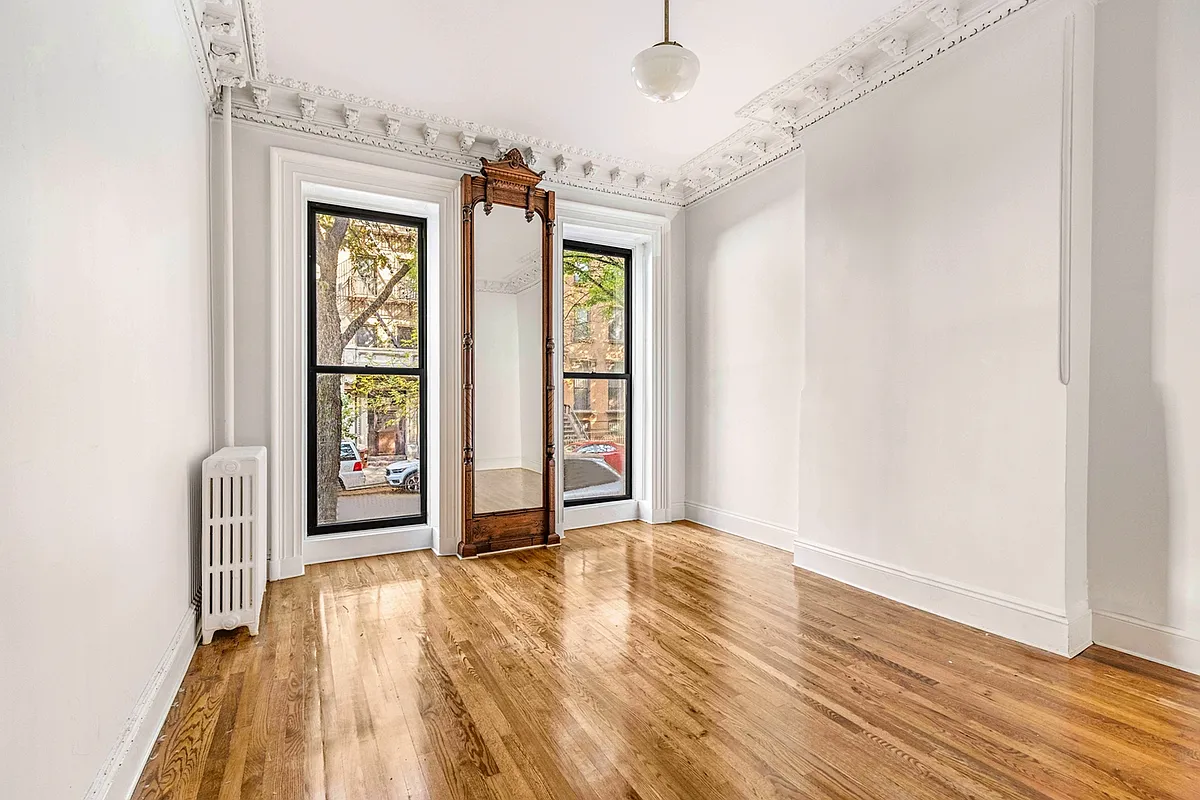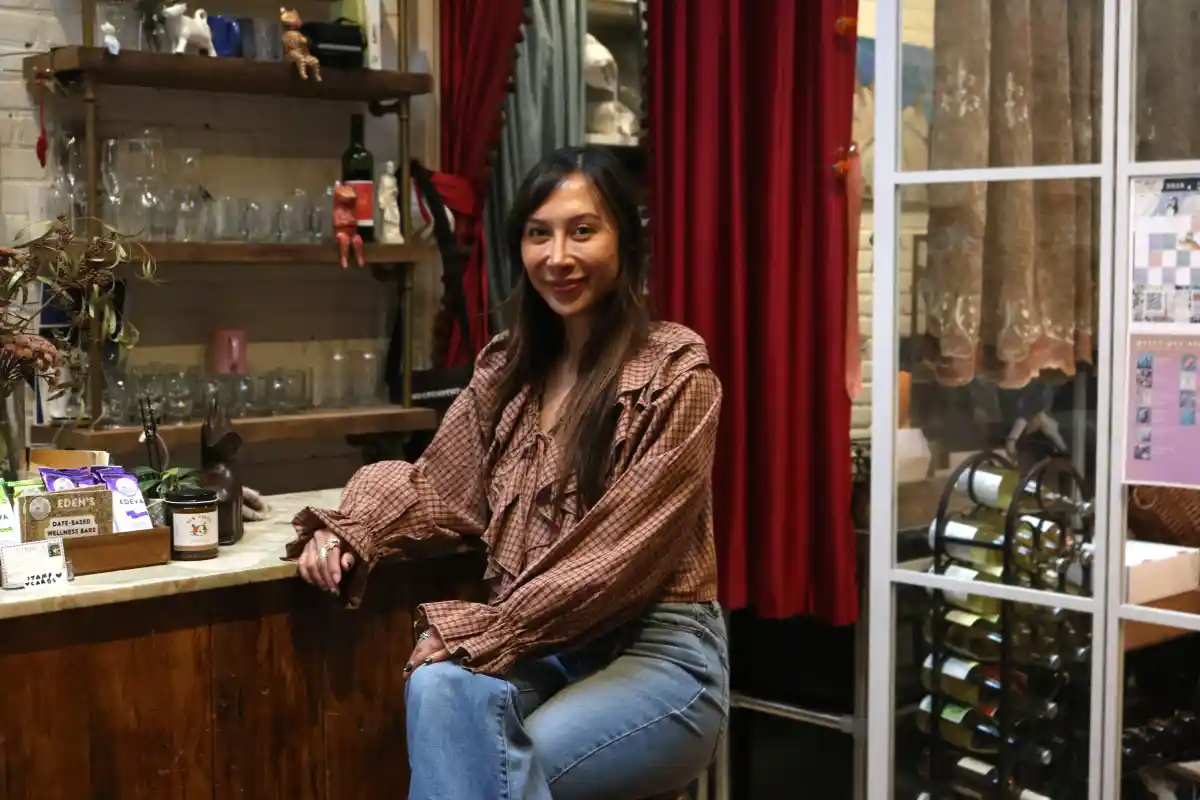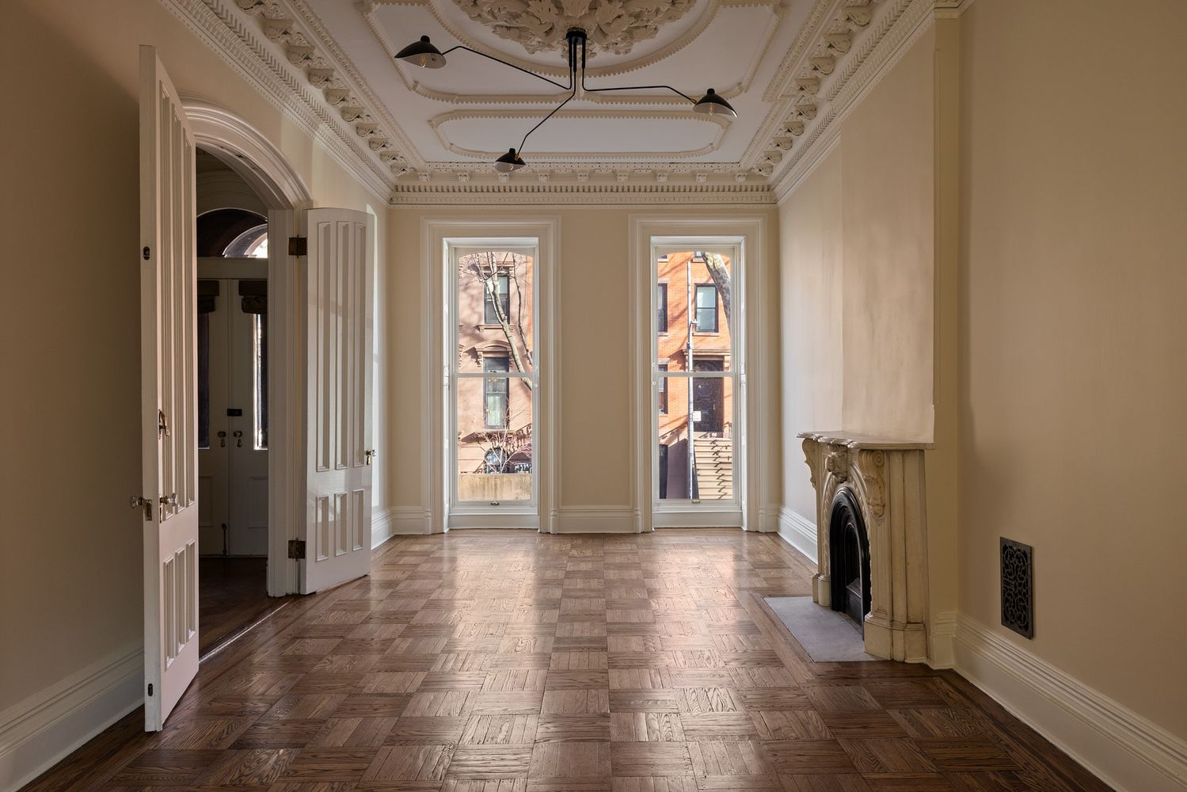One of Brooklyn Heights' Oldest Houses Has Been Gutted
The exterior of the circa 1820s wood frame has been restored while the rare almost fully intact historic interior is gone.

The house at 24 Middagh Street. Photo by Susan De Vries
For an old-house lover or preservationist, the recent renovation of one of Brooklyn Heights’ oldest houses, now on the market, is heartbreaking. While the exterior of the circa 1820s wood frame at 24 Middagh Street has been beautifully restored, per the Landmarks Preservation Commission requirements, the rare almost fully intact historic interior has been gutted and reconfigured so that, apart from one or two mantels, it is unrecognizable.
What was needed, perhaps, was a deep-pocketed preservationist to guide the house gently into the 21st century, making what structural reinforcements were needed without disturbing the historic fabric. But such an approach can be more costly than gutting, and such characters are thin on the ground — and evidently none stepped forward.

Contrast the fate of 24 Middagh with nearby 48 Willow Place, a townhouse designed and built in 1965 by owner-occupants and architects Joseph and Mary Merz. A mid-century-modern-loving family bought it 2021 for $5.8 million and flipped it in 2024, having updated it for modern living — so carefully the changes are hard to discern — without affecting the style or spirt of the original, thus ensuring its preservation for at least a few more decades.
“The big idea was to preserve and be deferential to the mid-century ideas and intentions of the Merzes,” renovation architect Ian Starling told Architectural Digest.

A Brownstoner story about the history of 24 Middagh Street extensively documented the interior before the house sold in 2022 for $4.2 million. Now it is back on the market today after a thorough renovation, asking $9.995 million. The listing, from Daniel Kramp of Christie’s International Real Estate Group, shows new floors, a new staircase, and an open-plan parlor floor. The kitchen has been relocated from the basement to a new parlor-floor extension, which was allowed because an original one had been removed, Landmarks documents show. The layouts of the basement and bedroom floors have also been rearranged.


Related Stories
- Inside One of Brooklyn Heights’ Oldest Houses, 24 Middagh, and Its Mysterious Past
- After Years on Market, Brooklyn Heights Federal Wood-Frame House in Contract
- The Federal Style: An Architecture for a New Nation, 1785 to 1830
Email tips@brownstoner.com with further comments, questions or tips. Follow Brownstoner on X and Instagram, and like us on Facebook.





Disagree that the exterior was “beautifully restored.” All they did was slap on a new coat of paint & replace some missing shutters. Picket fence is still rotting, stoop is still listing to one side. Clapboard still looks in a sorry state, they didn’t sand or patch before repainting. There’s a new gate on the side to accommodate the driveway they punched through into the backyard. That’s it.
Not at all to my taste BUT Kudos to the owners fir restoring the exterior. People can do whatever they want with the inside of their homes, subject to standards of safety and so forth. If ot doesn’t effect the historic streetscape it really isn’t our business. That beysaid I do wish the owners had done something else.
That’s horrific