Inside One of Brooklyn Heights' Oldest Houses, 24 Middagh, and Its Mysterious Past
The history is largely one of tradition — tales of taverns and sea captains passed down over the years, often from owner to owner.

The history of 24 Middagh Street is largely one of tradition — tales of taverns and sea captains passed down over the years, often from owner to owner. The Federal-style corner-lot house has long been rumored to be one of the oldest in Brooklyn Heights, with the date of construction given for the house ranging everywhere from 1790 to 1829. The truth probably lies somewhere between those two dates.
The amount of legend around the house speaks to the sometimes complicated process of following a trail of conveyance records, tax assessments and maps when addresses change and there are gaps in the records. Rumors and folklore abound and it is difficult to separate fact from fiction.
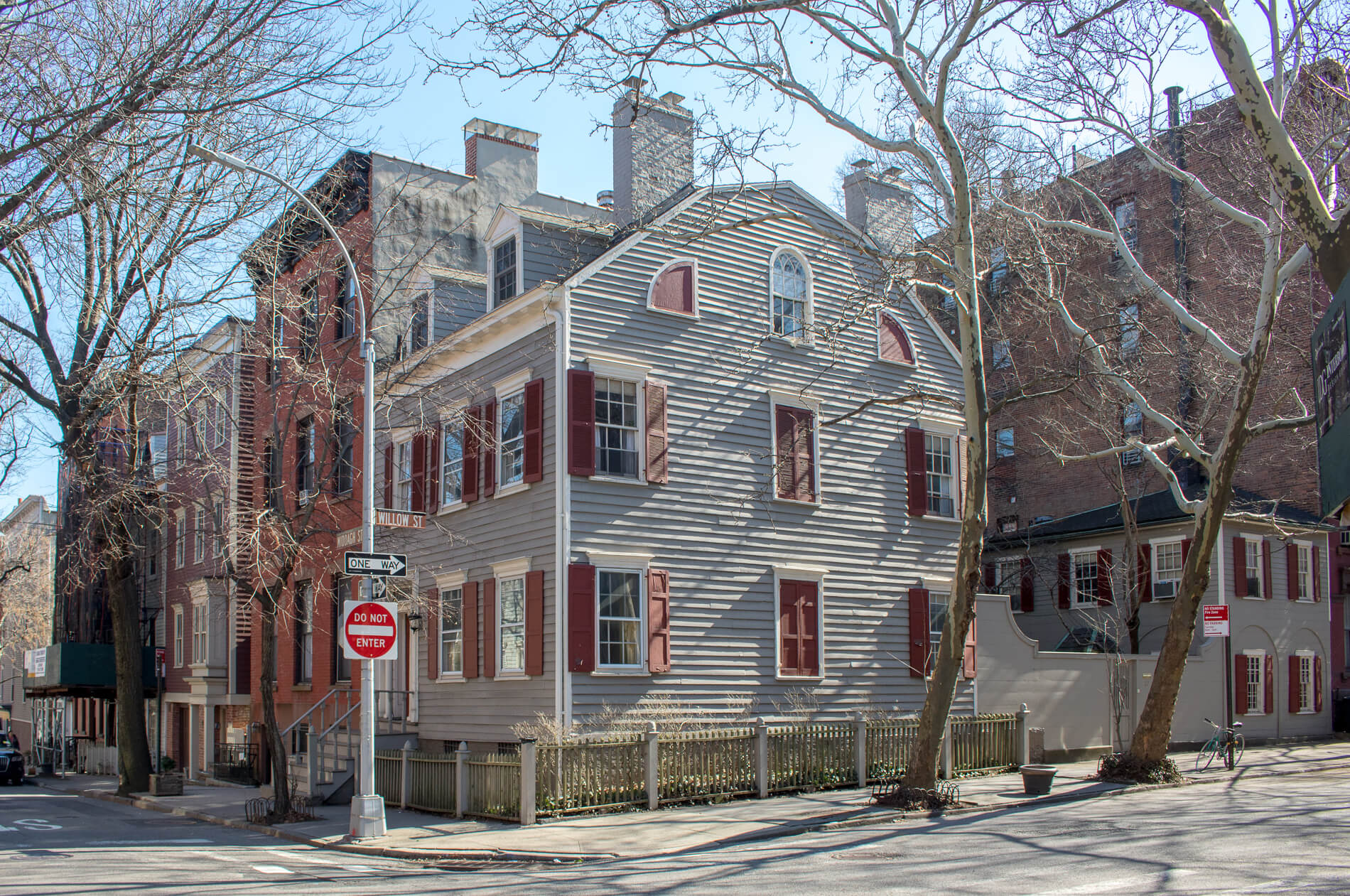
The Early Years
It is doubtful that the house dates to 1790. More likely the house — a large wood frame home with a gambrel roof, shutters, and two boot scrapers at its front entrance — was built sometime in the early to mid 1820s. This would have been after Middagh Street was laid out in the early 1800s, Brooklyn was incorporated in 1816, and the small waterfront community began to flourish.
The 1790 date and tales of the origin of the house as a tavern were perhaps perpetuated by Genevieve Beavers Earle, a Brooklyn Heights Councilmember who, according to a 1982 article in the Brooklyn Paper, gave a 1930s radio address about the house. She described the tavern as an attraction, with travelers coming “from all points on the coast” to try a menu of “Welsh rarebit and a mug of ale.” Where she found the details of the supposed menu are unclear.
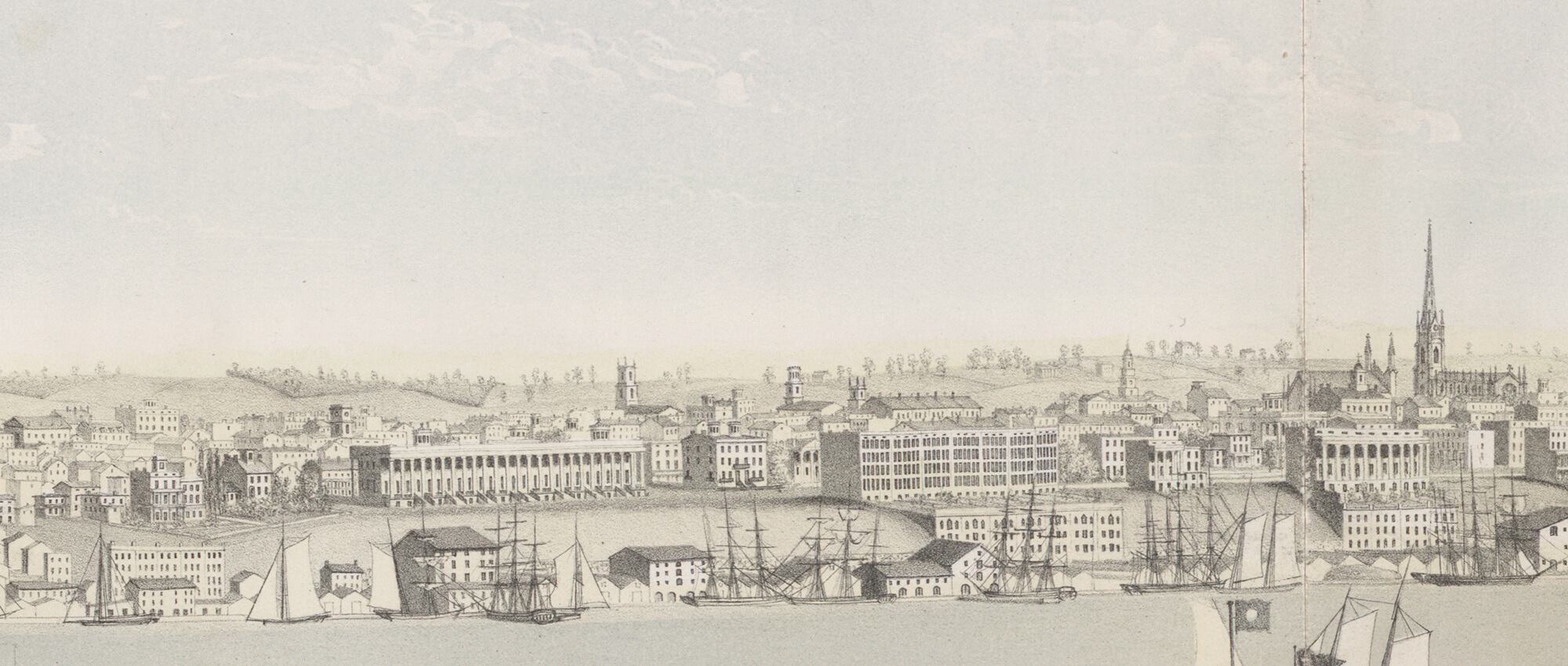
Neither of the two early maps of the area, the 1816 Village of Brooklyn nor the 1827 Hooker’s Pocket Plan of Brooklyn appear to show the house, but neither map is necessarily a building by building account of the town’s development.
As for the later date in the 1790 to 1829 stretch, it probably derives from Clay Lancaster’s “Old Brooklyn Heights, New York’s First Suburb” which doesn’t date the house but does document that it appears in the 1829 city directory for Brooklyn. Incidentally, the address also appears in the 1823 directory, but we can’t be certain it’s the same house standing there today.
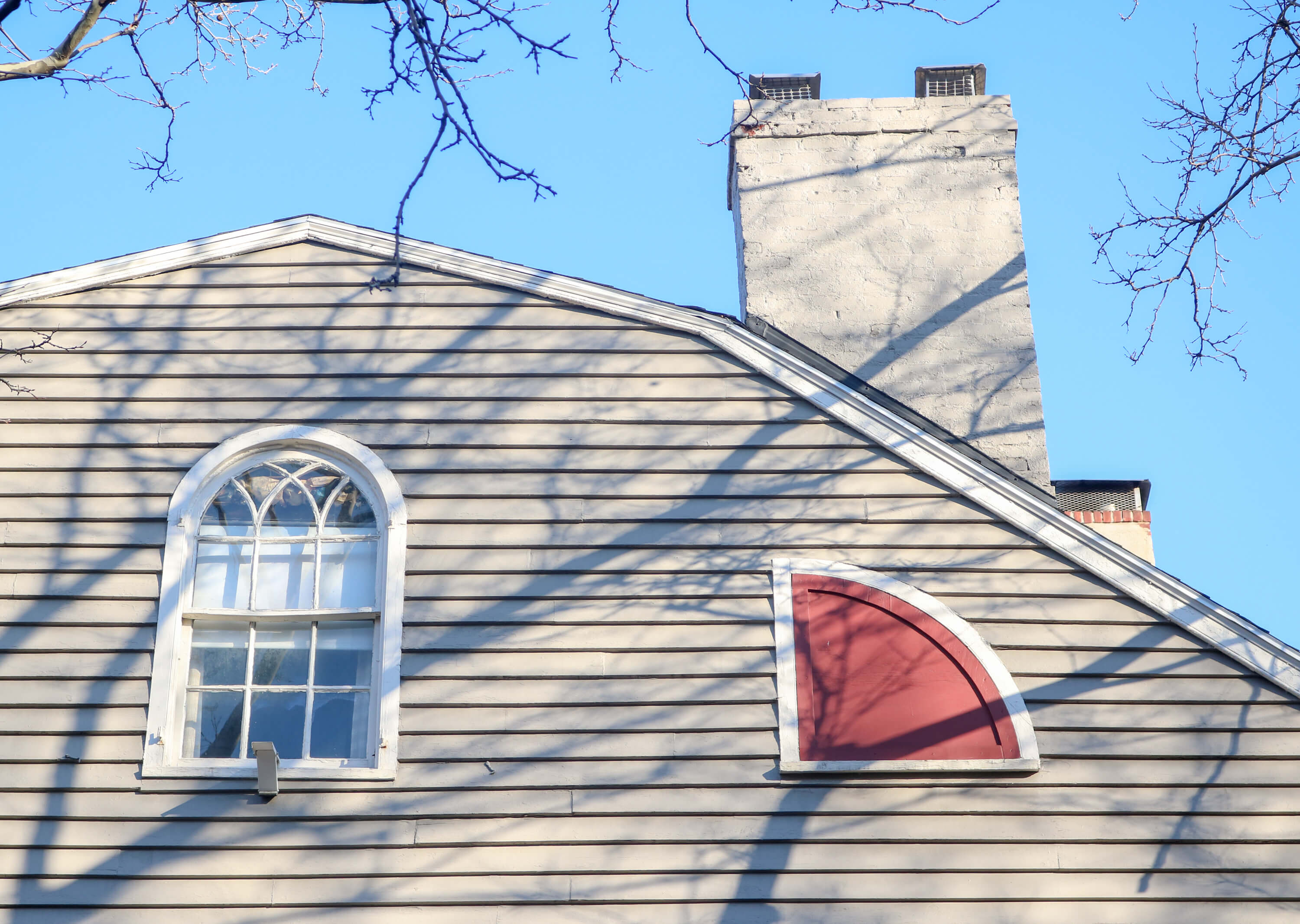
Evidence at the moment seems to point to a likely early to mid 1820s construction date. While the early conveyance records for the property don’t indicate whether a house is present or not, they do show that the lot changed hands frequently around this time. Some of the early owners of the property included Peleg Back, a builder, and Adam Dotter, who had a porter house, or tavern — but it seems doubtful that it is this house.
According to Gabriel Furman’s 1824 book, “Notes Geographical and Historical Relating to the Town of Brooklyn,” the early 1820s were busy years for building in Brooklyn Heights. In his calculations of the building activity, he recorded the construction of 265 frame dwellings between 1823 and 1824.
The House in the Victorian Era
Adding to the tricky research task is the fact that the street was renumbered around 1871. The house would have originally been known as 42 Middagh.
Tax assessment and conveyance records show the Robert and Isabella Hawkins family owning the house from 1842 until at least the late 1870s. Hawkins most likely rented out the house at times. While there isn’t any proof of the tale it was a ship captain’s home, city directories from the 1850s and 1860s do record sailmakers and ship chandlers living there while Hawkins owned the property.
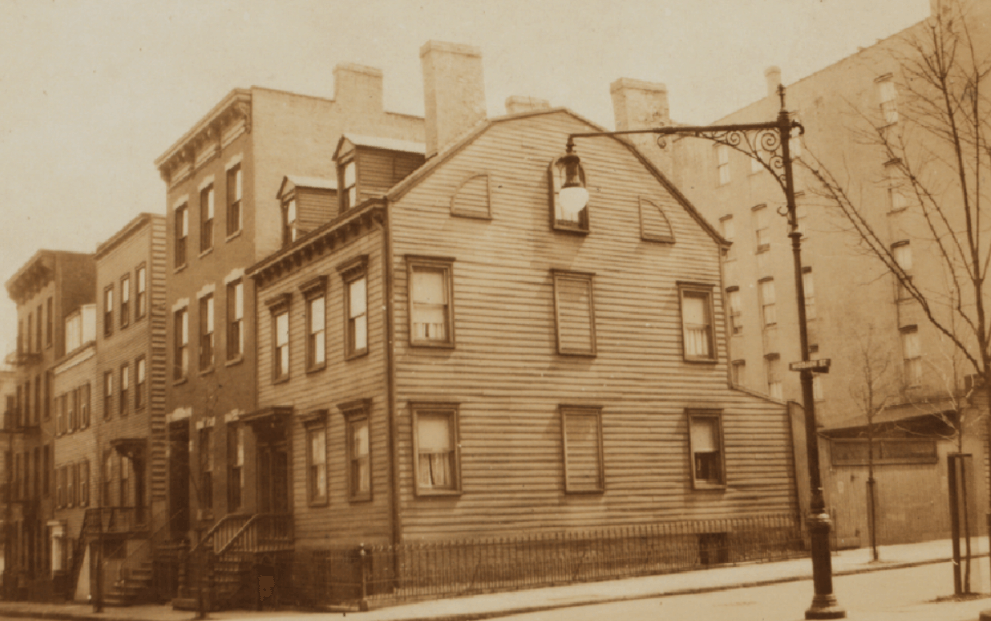
An ad in 1870 sought a renter for 42 Middagh as a furnished house “containing 10 rooms, gas, water closets, wash basin” at a rent of “$1,000 per anum.”
It’s not clear if they found a renter, but in the 1875 census for New York State, Isabella Hawkins, a widow, is recorded as living in the house with five family members and a servant. The house, now known as 24 Middagh, was noted as being a wood frame dwelling valued at $10,000.
The 20th Century
Records are much easier to trace in the 20th century, and it was then that the young Fitz Randolph family made significant changes to the house. Theodore Fitz Randolph and the former Carolyn Widmann, both with family roots in Brooklyn Heights, married in 1933 in what the Brooklyn Daily Eagle breathlessly described as “one of the most important weddings of the season.” After a honeymoon trip, the couple settled in an apartment at 26 Middagh Street before purchasing 24 Middagh Street by 1936. The couple moved into their new home in the fall of 1936 after a remodeling project, according to the Brooklyn Daily Eagle.
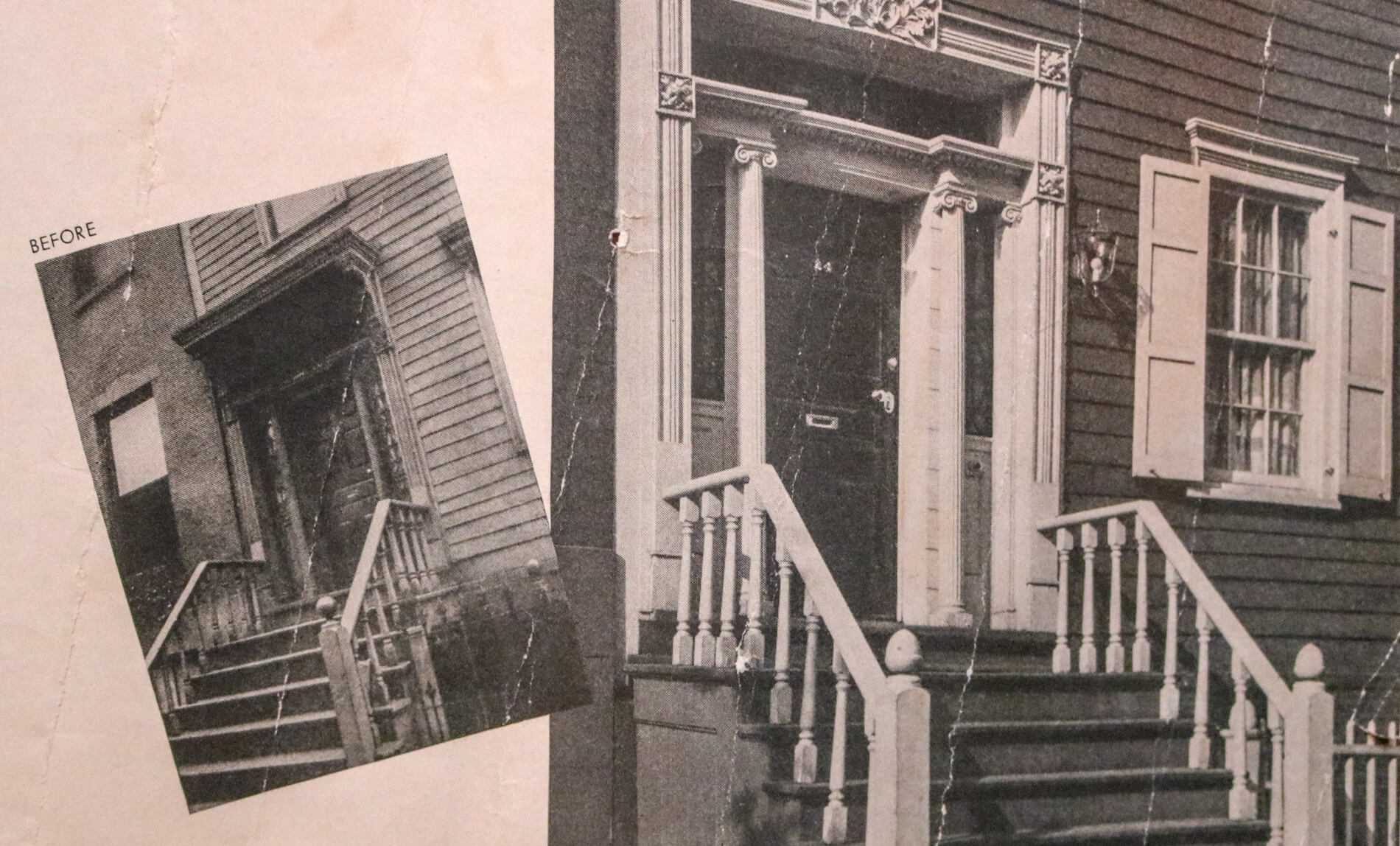
They hired architect Sidney Daub for the remodel. Daub, based in Manhattan, was known for modernizing row houses.
On the exterior, Daub proposed enlarging the attic windows on the rear of the house and removing part of the rear porch to erect a new vestibule, according to the application filed with the Department of Buildings.
On the interior, Daub applied to eliminate the wall separating the front and rear parlors on the first floor and, on the lower level, proposed removing the wall separating the hallway and dining room.
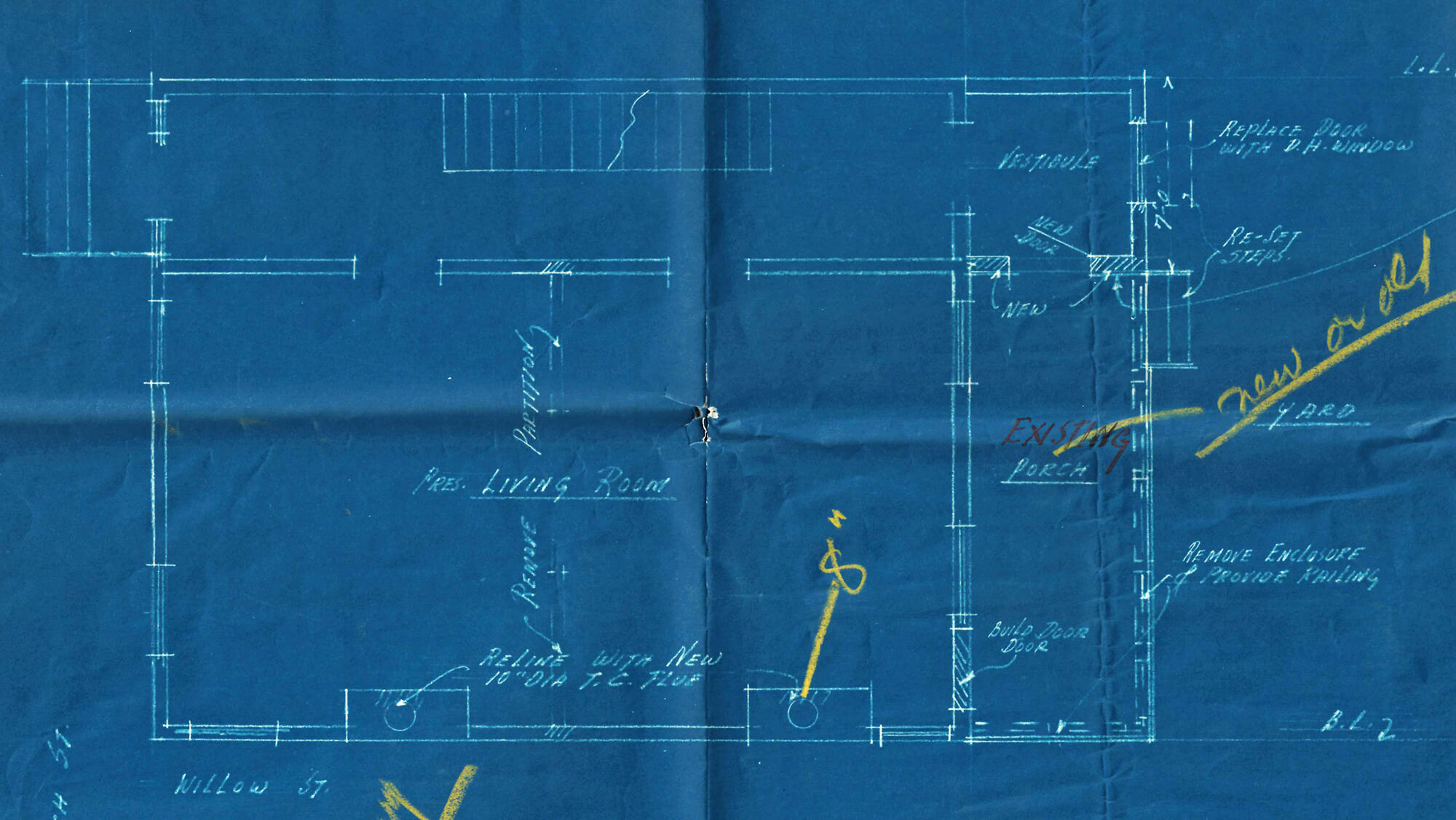
The spruced up Fitz Randolph home was profiled in a 1938 photo piece, “Tavern Into Home,” in House & Garden magazine, with interior and exterior photographs and brief descriptive text. While the article notes that “in restoring it, little was done to the exterior except painting,” a look at photographs of the house from the 1920s and 1930s reveals much more significant work was done around this time.
The bracketed cornice, lintels and door hood on the Middagh Street facade were all replaced, new railings were added to the stoop, shutters were installed on all the facades, and the iron fence was removed and a wooden picket fence put in its place.
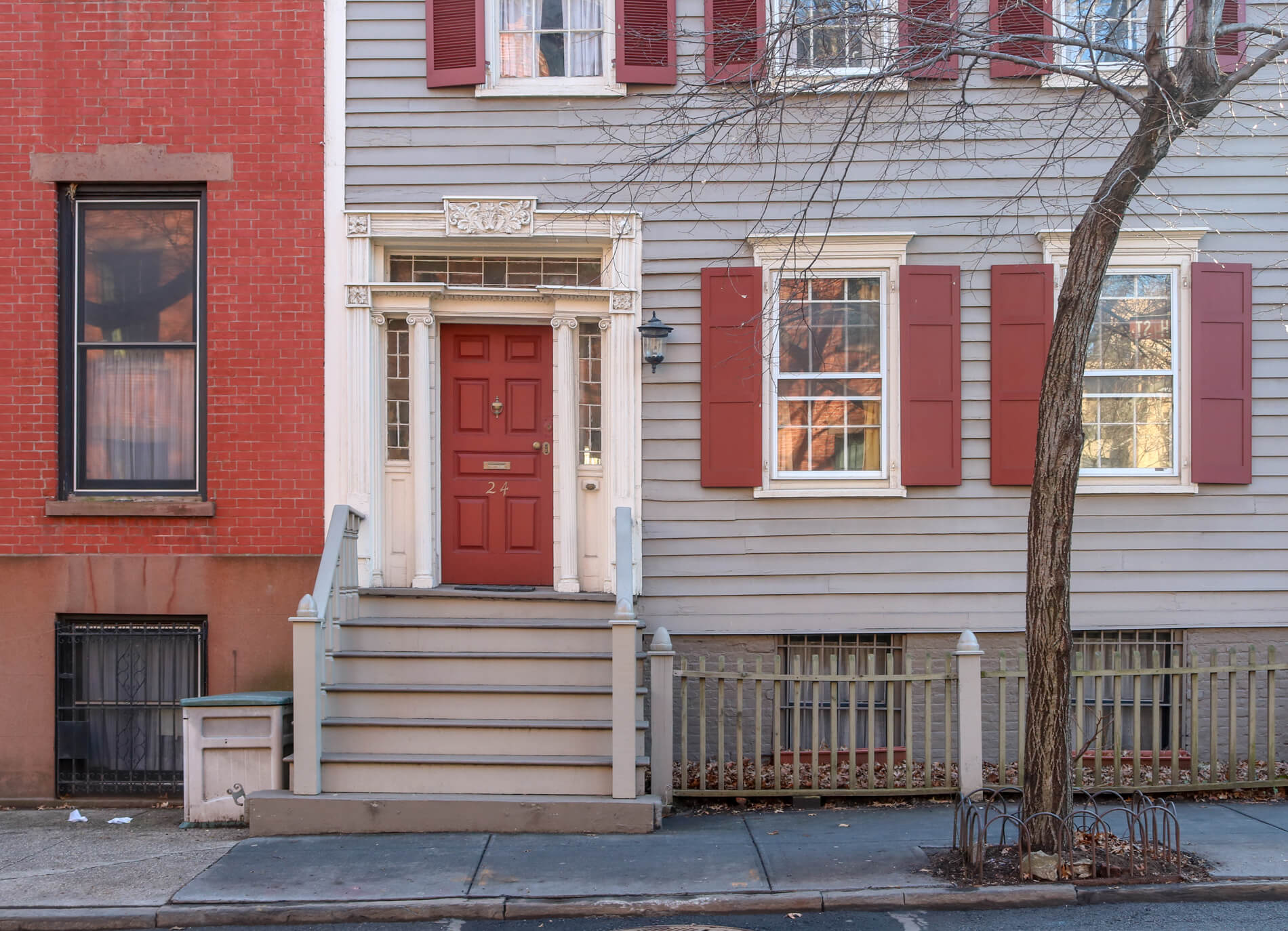
Whether or not the elaborate carved detail with foliate blocks surrounding the front door is original to the exterior is unclear. (It could have originally decorated the opening between the parlors and been moved when the wall there was demolished.) Alas, historic photos don’t give a good view of the front door and Department of Building records uncovered make no mention of it.
For the interior, the Fitz Randolphs favored modern conveniences with a touch of the colonial spirit. They left in place, according to House & Garden, some original mantels but added wallpaper, carpets and chintz upholstery along with some antique furniture.
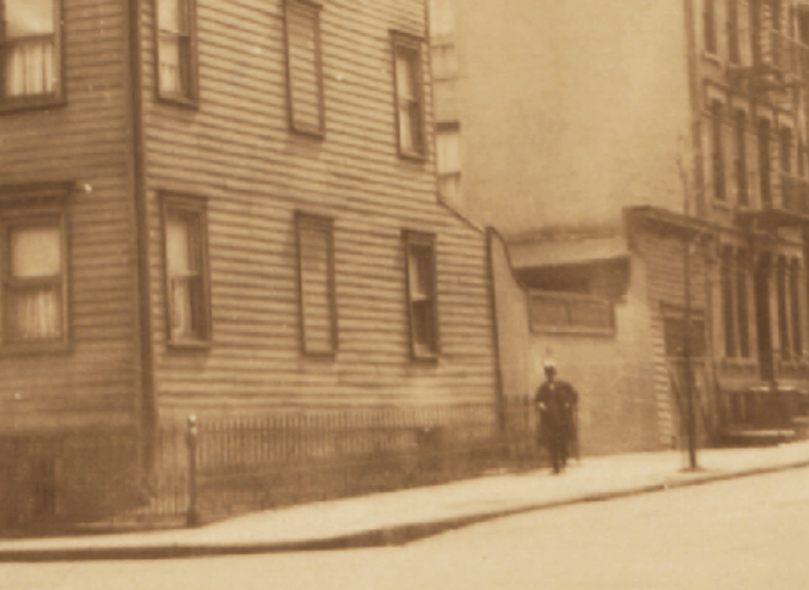
The Fitz Randolphs completely overhauled the garage at the rear of the property. An outbuilding shows up on maps as early as 1855, but 1920s photographs of the site reveal a fairly modest 1 or 1.5 story frame building, significantly different than the Colonial Revival carriage house now on site.
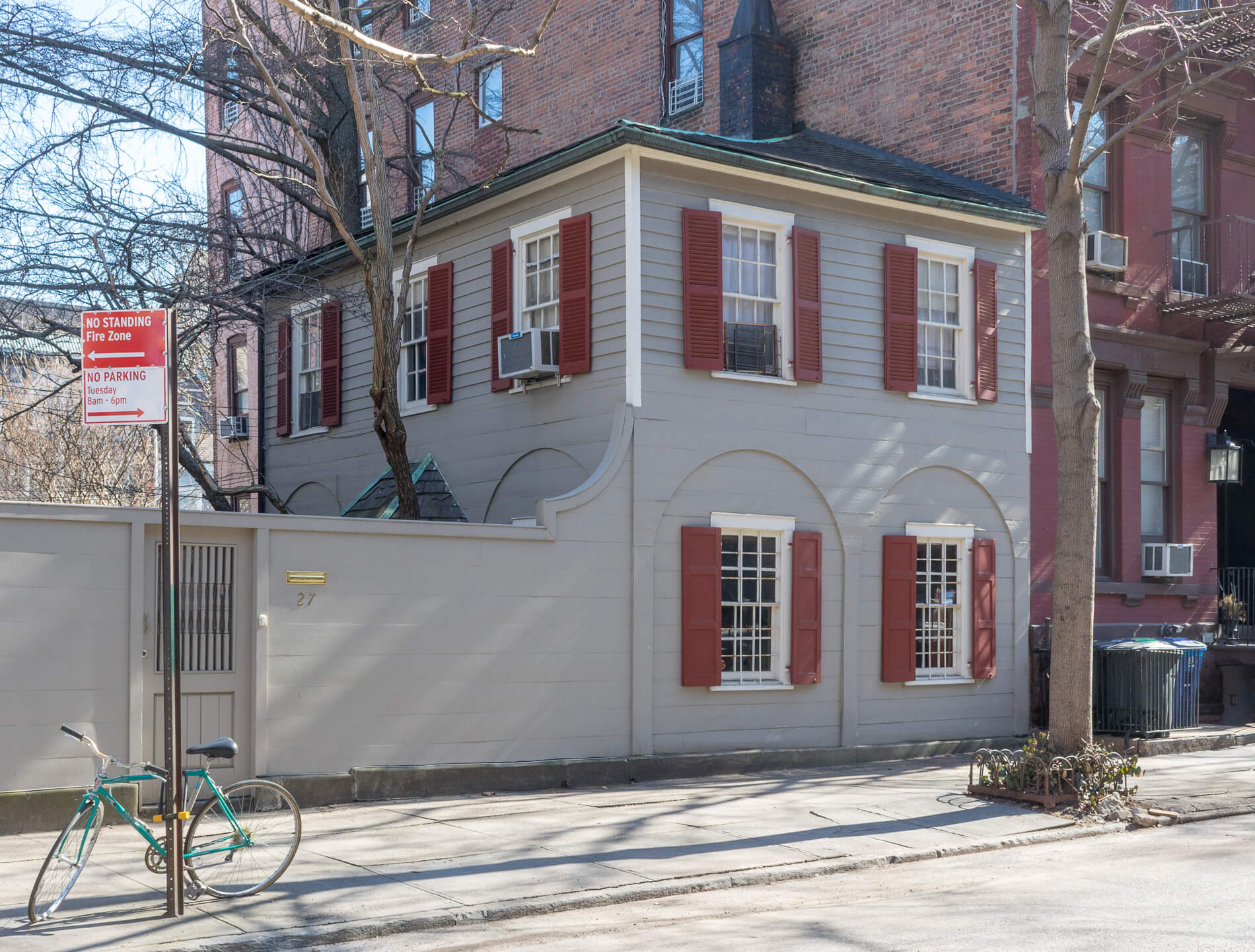
The Fitz Randolphs hired Manhattan architect William F. Schorn to convert the two-car frame garage into a separate dwelling in 1938. Department of Buildings applications for the project and the building blueprints show that Schorn raised the roof and added heat and plumbing for a bathroom and kitchen. Carolyn Fitz Randolph’s mother lived in the carriage house for a short time.
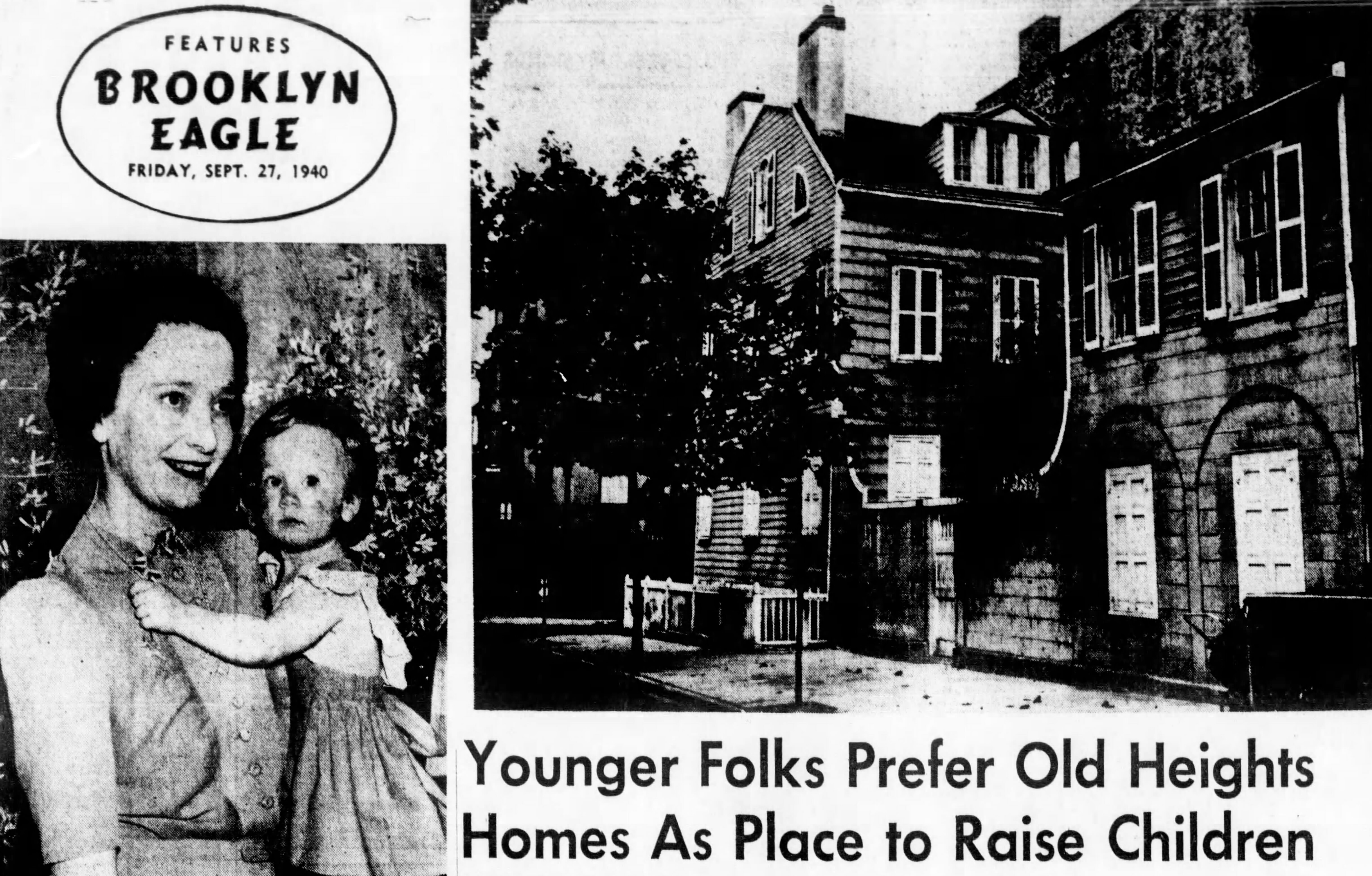
The Brownstoners of Brooklyn Heights
The Fitz Randolphs were early brownstoners of a sort — couples who moved into big old houses in the city to raise a family rather than decamp to new suburbs — and that trend continued through the next two owners in the 20th century.
Carolyn Fitz Randolph was credited, at least by the Brooklyn Eagle, with starting a “back-to-the-homestead movement among the younger set.” According to an Eagle article from 1940 while the older generation was settling into apartments in the neighborhood, the “younger married folk of prominent families” were buying up the old houses, “restyling and redecorating them,” and raising their families in the neighborhood.
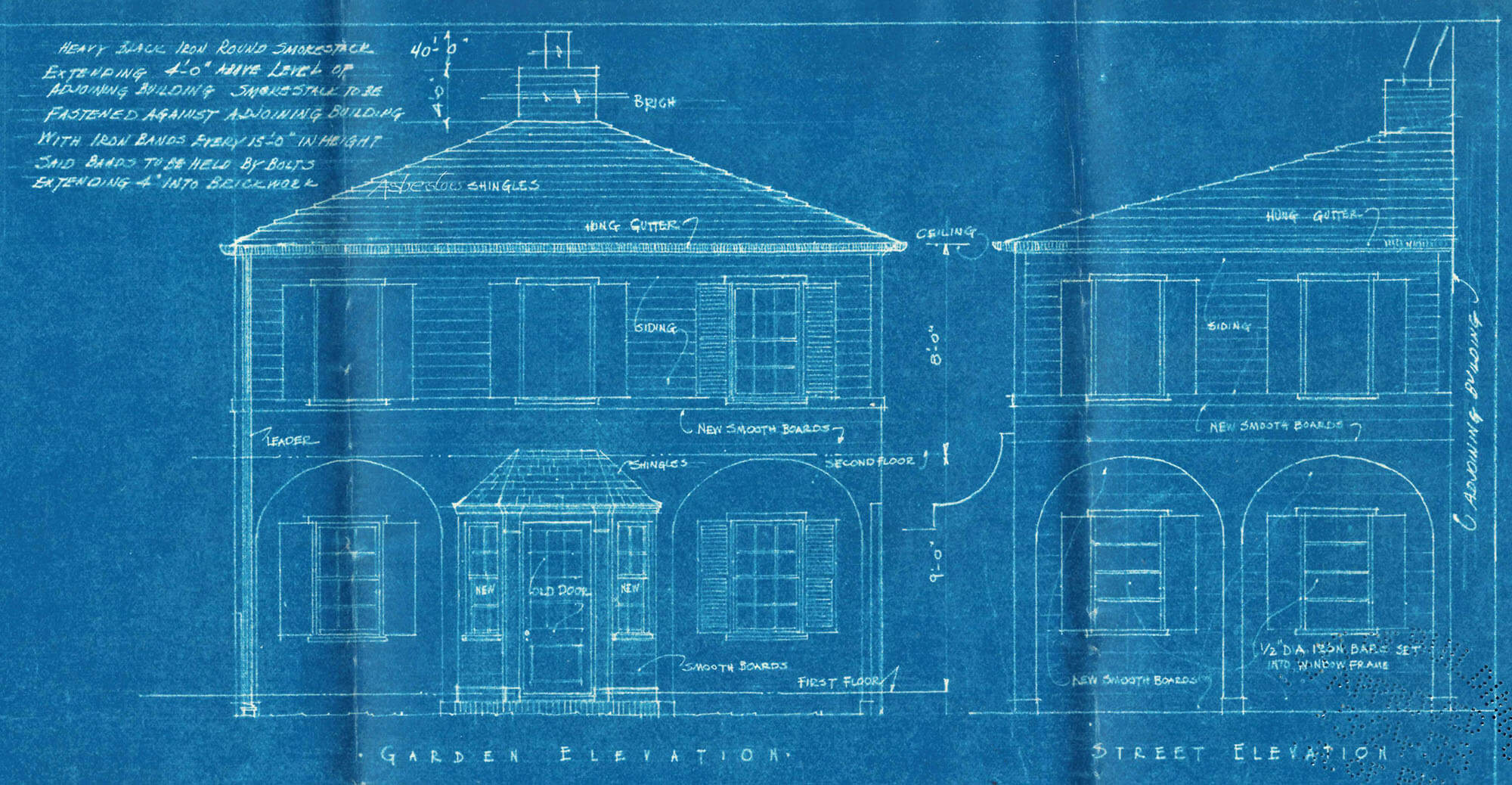
The Fitz Randolphs spent just about 10 years in the house, and sold it to the Duffield family in 1946. Thankfully for future historians, they started a tradition the next several owners continued: mailing packets of information about the house to the next owners. Everything from blueprints to newspaper clippings were saved as part of the unofficial archive of the house.
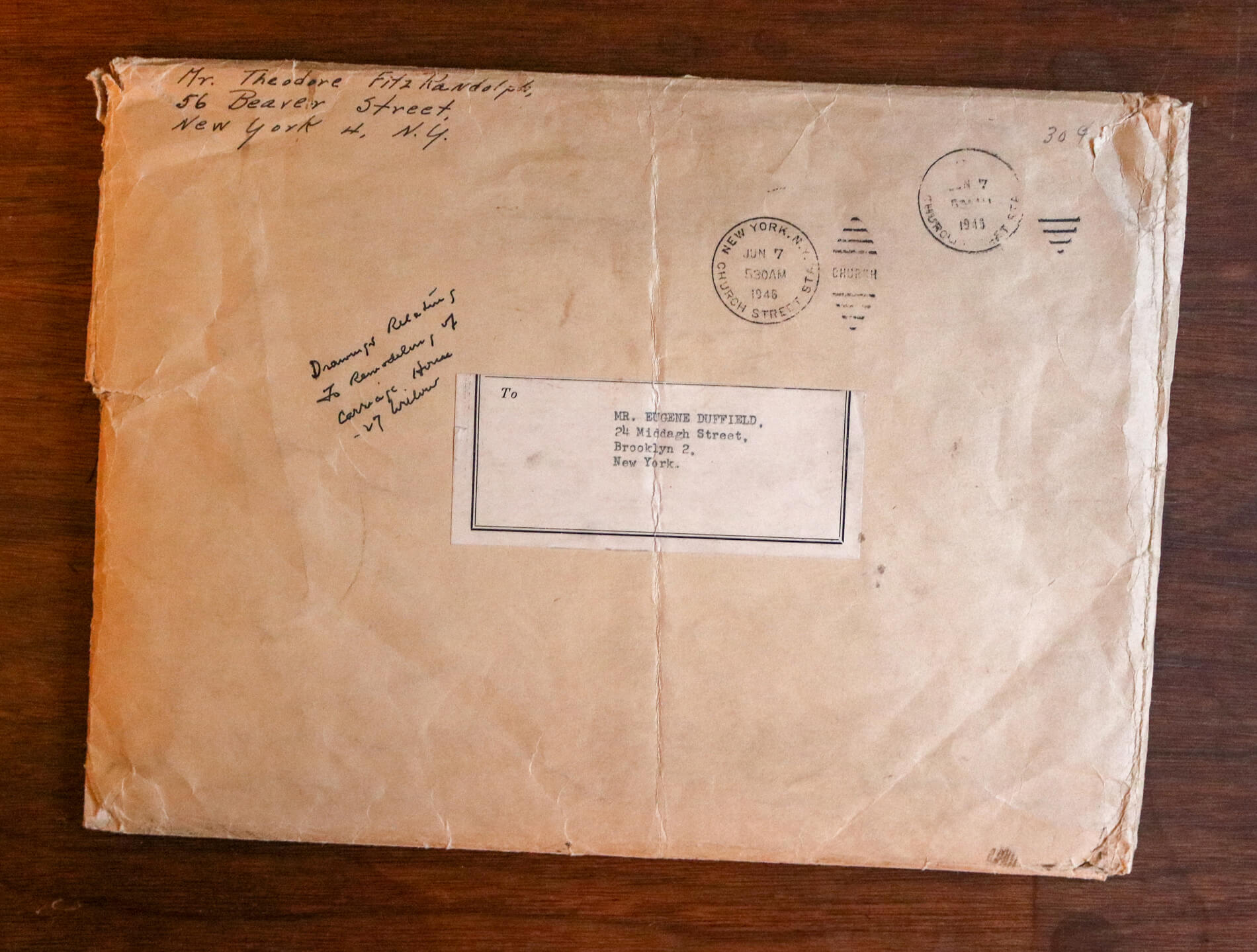
The Duffield family sold the house to the Dublin family by the early 1950s and they in turn sold the house to Eli and Tomi Weisman in 1958. The packets of information sent by the Fitz Randolphs and the Dublins ended up in the hands of the Weismans, who safeguarded them for the next 60 years.
Perhaps the Weismans decided to move to Brooklyn Heights from the West Village because they wanted to buy a house “and that’s what you did in those days,” speculated their daughter, who, along with her brother, now owns the house.
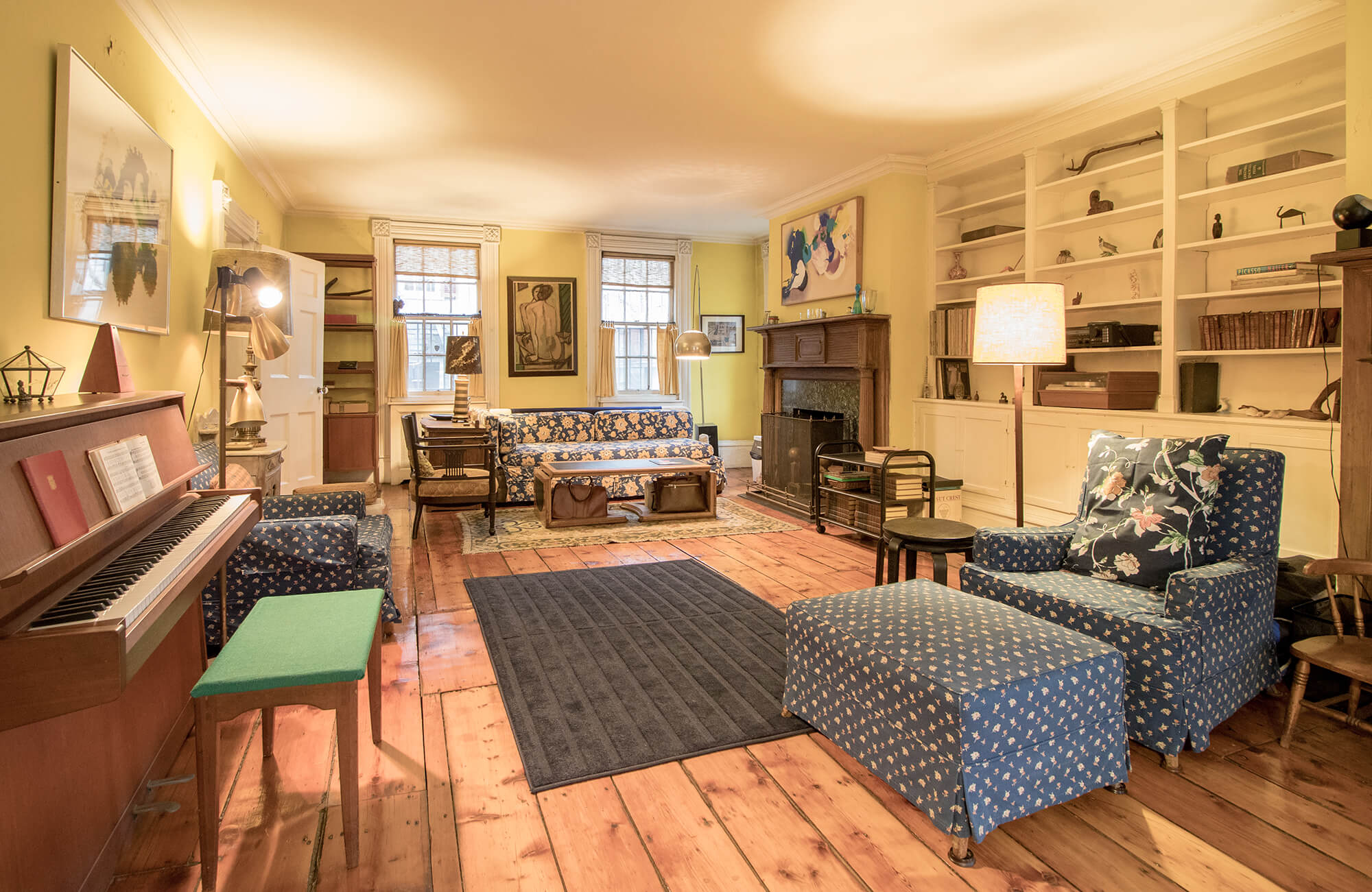
Back then the family never locked their doors and the BQE was still under construction, she recalled. While both Weismans held professional jobs — he in communications, she in advertising — “they were very bohemian in a way. They met in art class, art was a big deal,” said the daughter.
Because her father loved to entertain and cook and worked in communications for what later became the Swedish embassy, “any Swedish dignitaries he knew, they were all in this dining room,” she said.
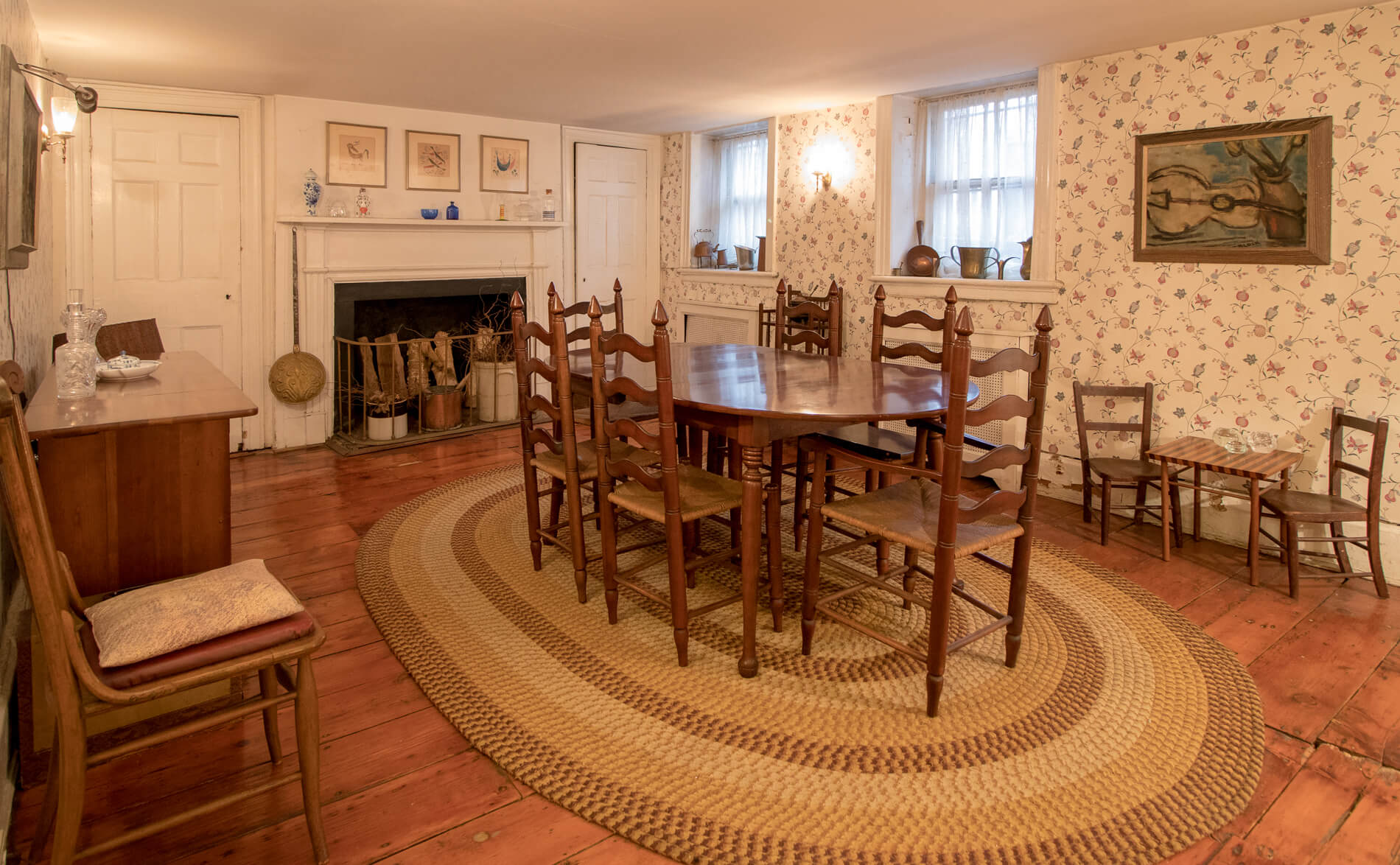
Her mother was involved in the neighborhood fight against Cadman Plaza. A decades-old political button pinned up on a wall in the kitchen from another effort proclaims “Save our Waterfront!”
The kitchen, layered in history, and 1930s bathrooms — including a powder room with strikingly modern navy-blue fixtures — were kept as the Weismans found them. Her mother splatter painted floors at the top of the house and wallpapered a bedroom in an apparently historic pattern with vines and butterflies sometime in the 1970s or ‘80s, according to the daughter.
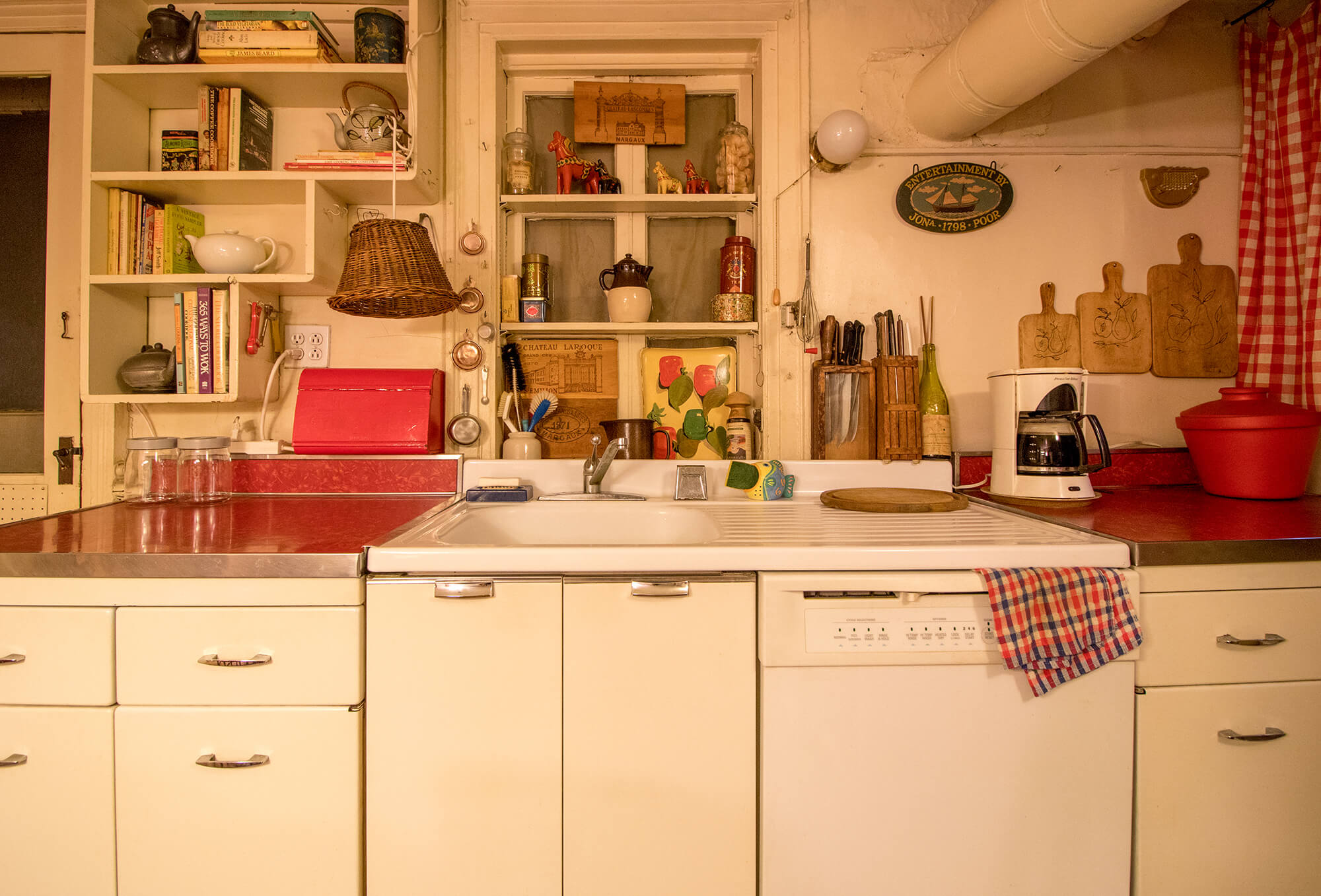
From its 10-inch-wide floor boards to its graceful wood mantels, the house is remarkably well preserved. Whether it is the oldest house still standing in the Heights is unknown but it’s certainly one of the oldest.
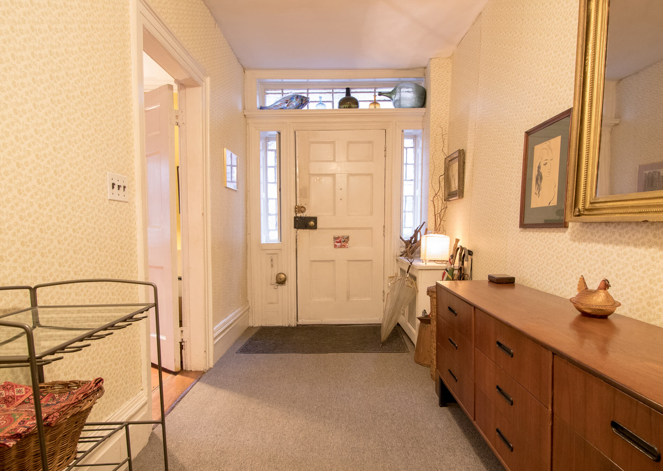
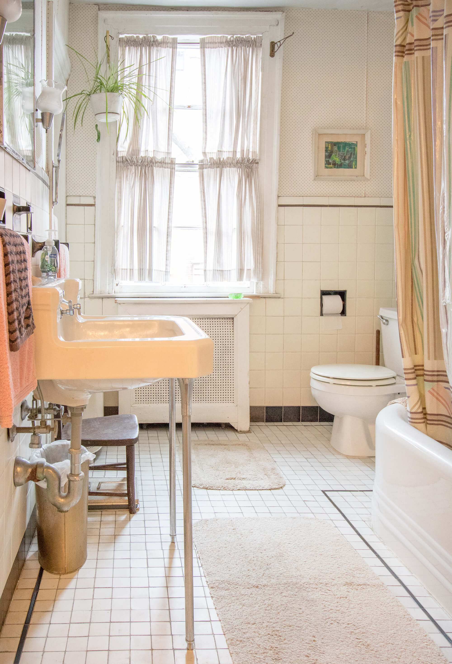
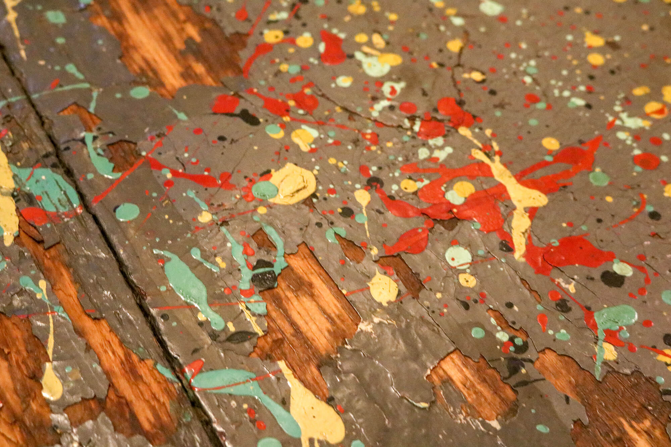
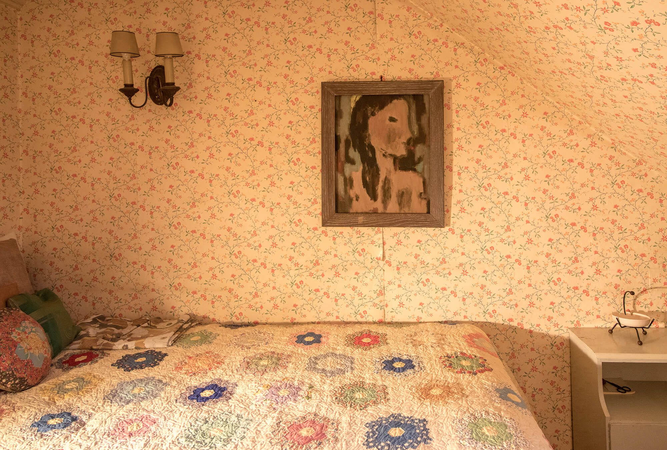
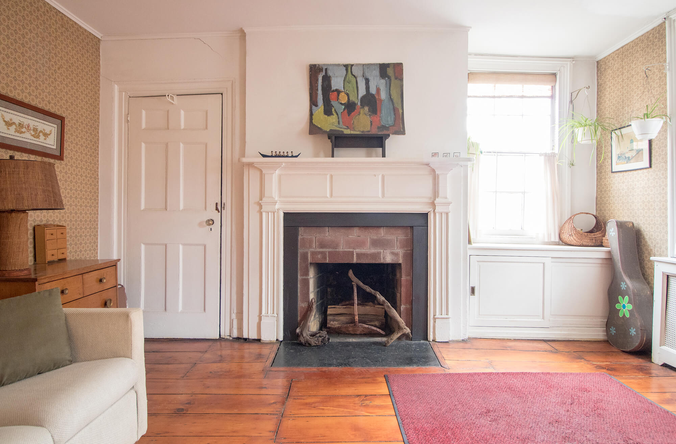
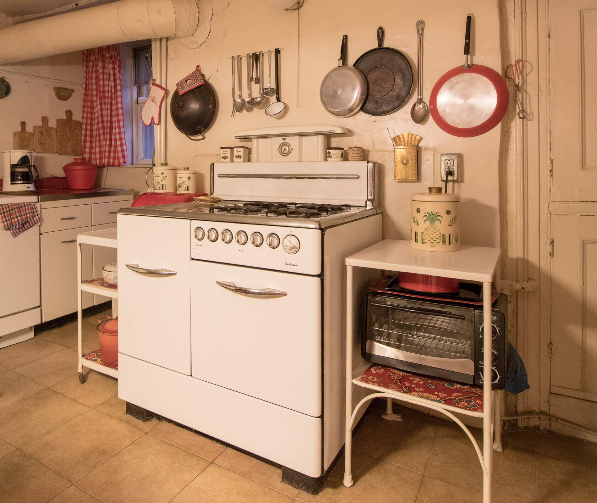
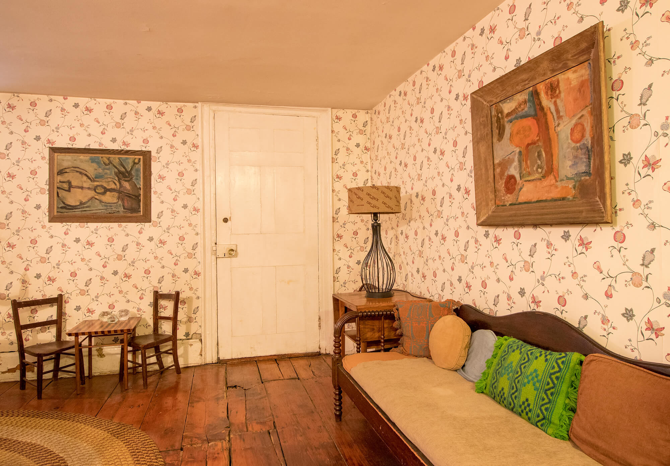
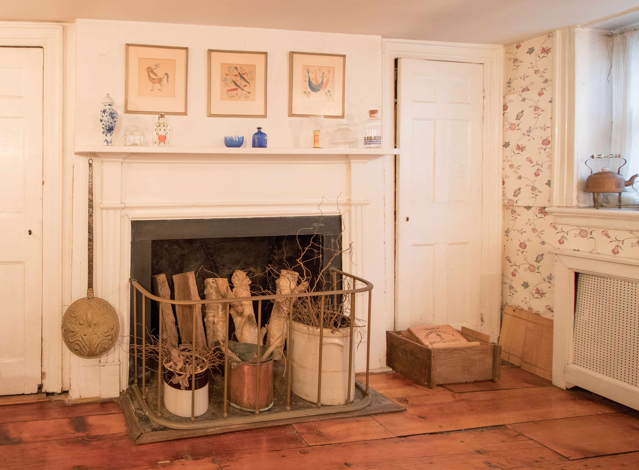
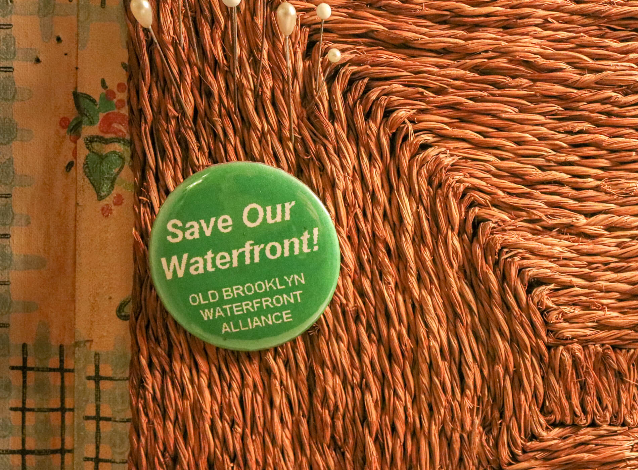
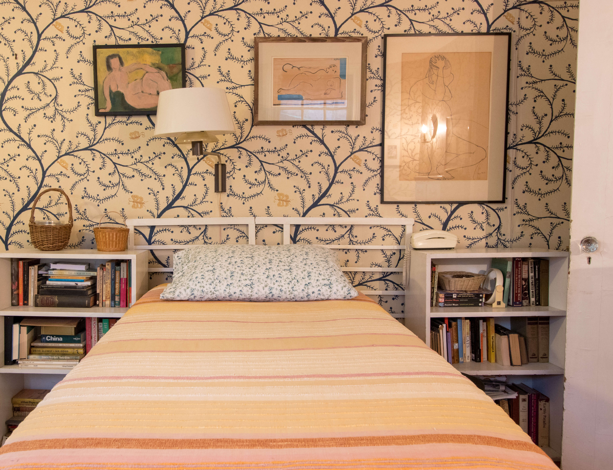
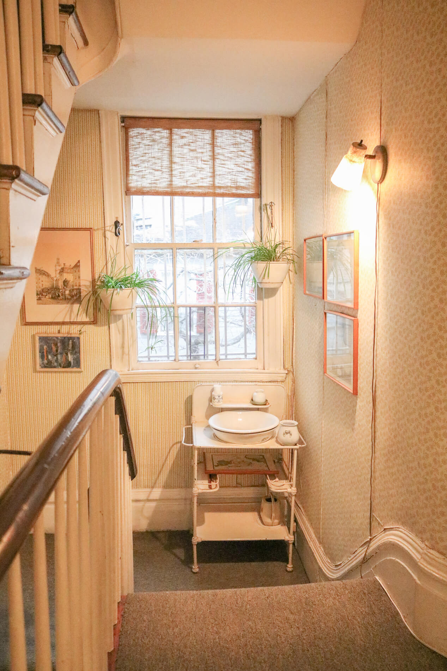
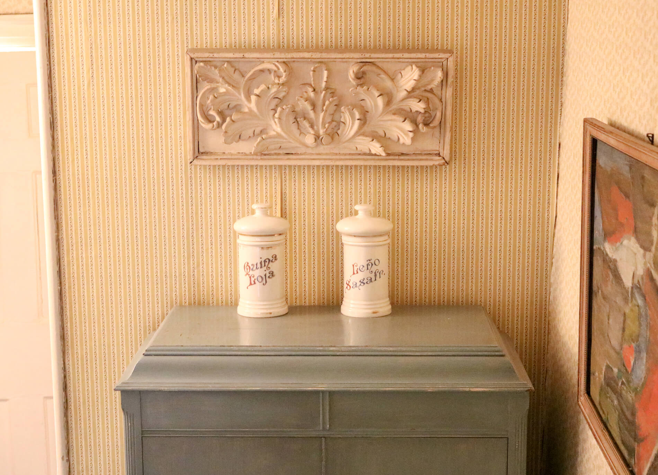
[Photos by Susan De Vries unless noted otherwise | Additional reporting and writing by Cate Corcoran]
Related Stories
- One of the Oldest in Brooklyn Heights, This Federal Clapboard House Wants $4.995 Million
- The Five Oldest Houses in Brooklyn Heights (Updated)
- The Federal Style: An Architecture for a New Nation, 1785 to 1830
Email tips@brownstoner.com with further comments, questions or tips. Follow Brownstoner on Twitter and Instagram, and like us on Facebook.





What's Your Take? Leave a Comment