Axel Hedman-Designed Brownstone With Woodwork, Mantels in PLG Asks $2.25 Million
This nicely preserved Renaissance Revival brownstone is brimming with untouched woodwork, neo-Classical mantels and stained glass.

This Renaissance Revival brownstone in the Prospect Lefferts Gardens Historic District is part of a row of 17 designed by the prolific turn-of-the-last-century Brooklyn architect Axel Hedman. Its floral patterns, elaborate iron cornice, double entry doors with transom window, and dog-leg stoop were characteristic of one of the going styles in an emerging suburb in what had only recently been the village of Flatbush, incorporated into Brooklyn in 1894.
This portion of Flatbush had belonged to the family farm of the 1600s Dutch settler Leffert Pietersen van Haughwout and was subdivided into 600 lots for residential development by his later heirs in 1893, aided by the creation of Prospect Park, transportation improvements connecting outlying areas to get to Downtown Brooklyn in 50 minutes, and the first trains across the Brooklyn Bridge.
Many of restrictive covenants attached to the subdivision remain to this day, according to the designation report, including the considerable set back of 239 Lincoln Road from the street and the height of the house, three stories including the garden level.
But there is no single-family covenant in this part of PLG, and this is a two-family, currently configured as a duplex over a floor-through apartment. The house has a base of rusticated stone, and the dog-leg brownstone stoop has a nice foliate detail on the railing visible in Google Streetview.
Inside, the well-preserved original woodwork and details are extensive, including stained glass, multi-columned neo-Classical mantels with tile surrounds, extravagant fretwork screens, pocket doors, built-in cabinets in pass-throughs, and a stair with a carved newel post and balusters with turned spindles.
Save this listing on Brownstoner Real Estate to get price, availability and open house updates as they happen >>
The three-sided bays allow for comfortable living rooms within the 20-foot-wide building, and the duplex’s kitchen is situated in a rear bay, with a doorway to a substantial terrace with stairs down to the backyard, which “awaits your personal touch,” as the listing has it.
The kitchen is not pictured but the floor plan indicates an open plan past the living room’s pocket doors. On the upper floor, a generously proportioned master bedroom shares a bathroom with two other bedrooms. The two largest bedrooms have walk-in closets and decorative mantels.
Down on the garden floor, the one-bedroom has a good sized living room with decorative mantel, a semi-open kitchen tucked into the former pantry, an office in an extension, and access to the backyard. The unit’s bathroom has been recently updated, according to the listing, from Alina Ybera and Karesse Grenier of Brown Harris Stevens, and the building’s facade and roof have been recently restored.
None of the wet rooms are pictured, and the condition of the mechanicals is unclear. Presumably there is no central air. Overall, though, it looks to be in good, move-in condition, possibly with room for improvements along the way.
It’s asking $2.25 million. Is it a good price for the neighborhood?
[Listing: 239 Lincoln Road | Broker: Brown Harris Stevens] GMAP
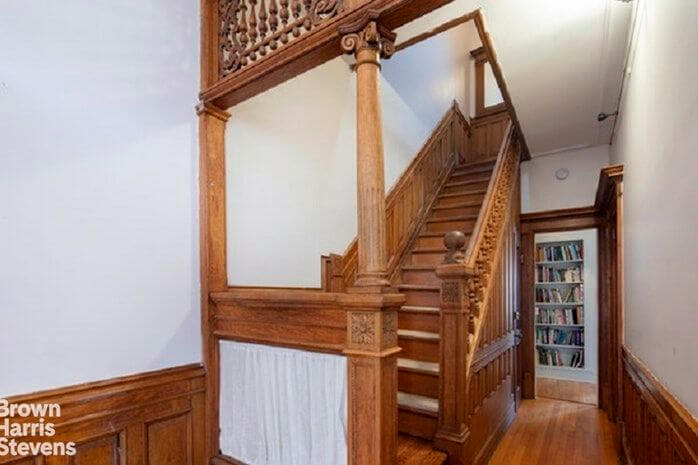
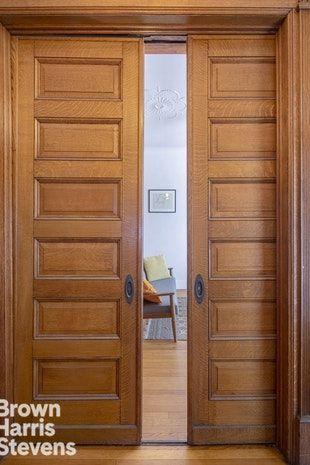
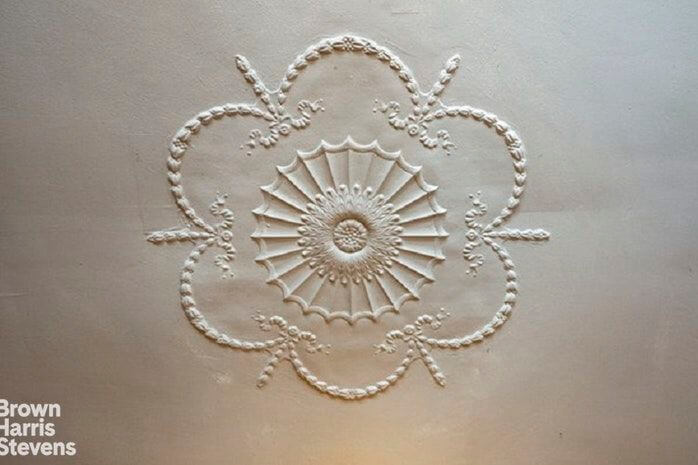
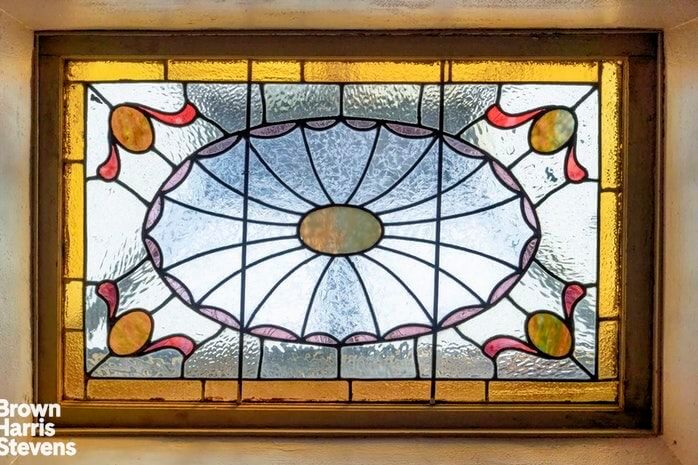
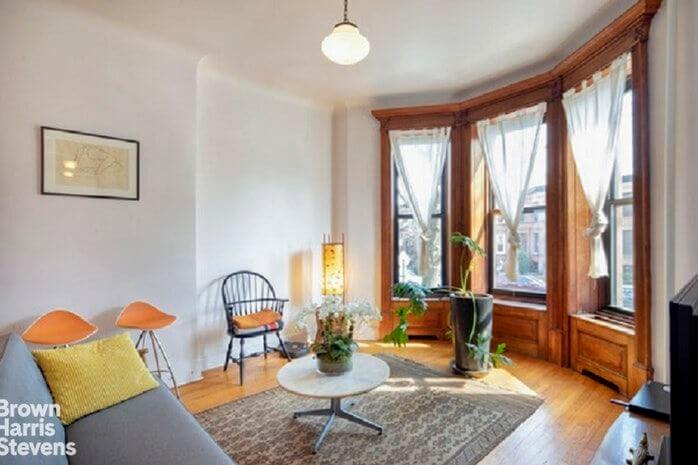
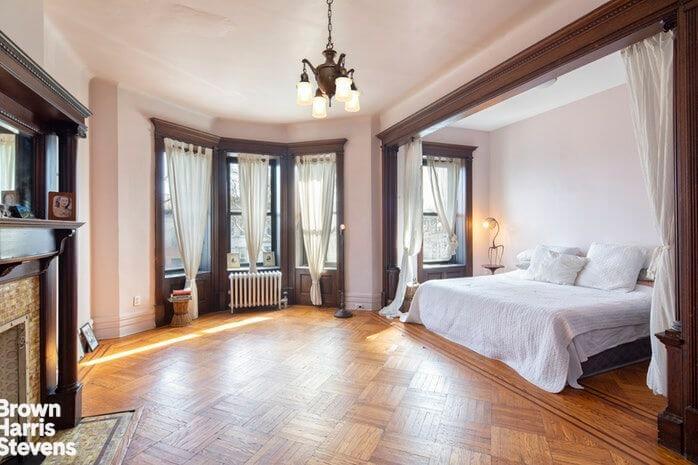
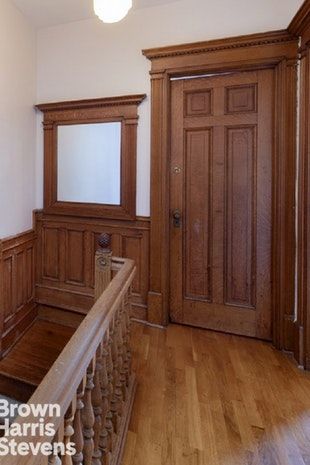
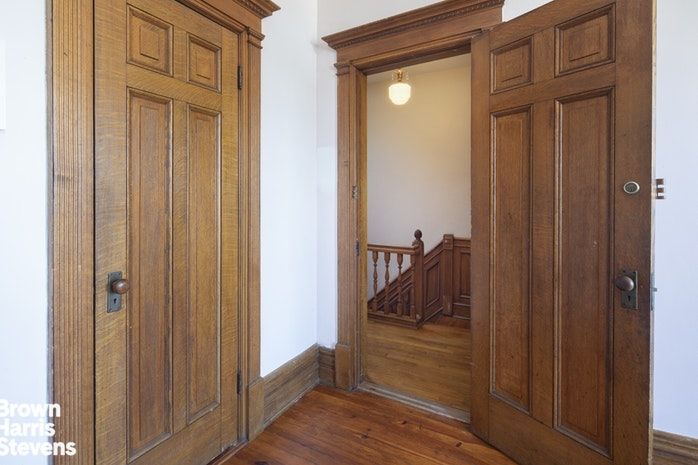
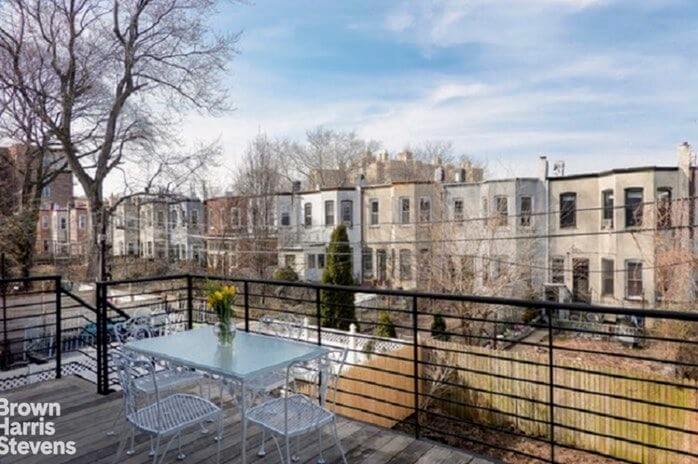
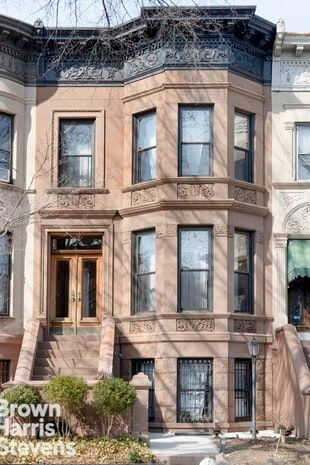
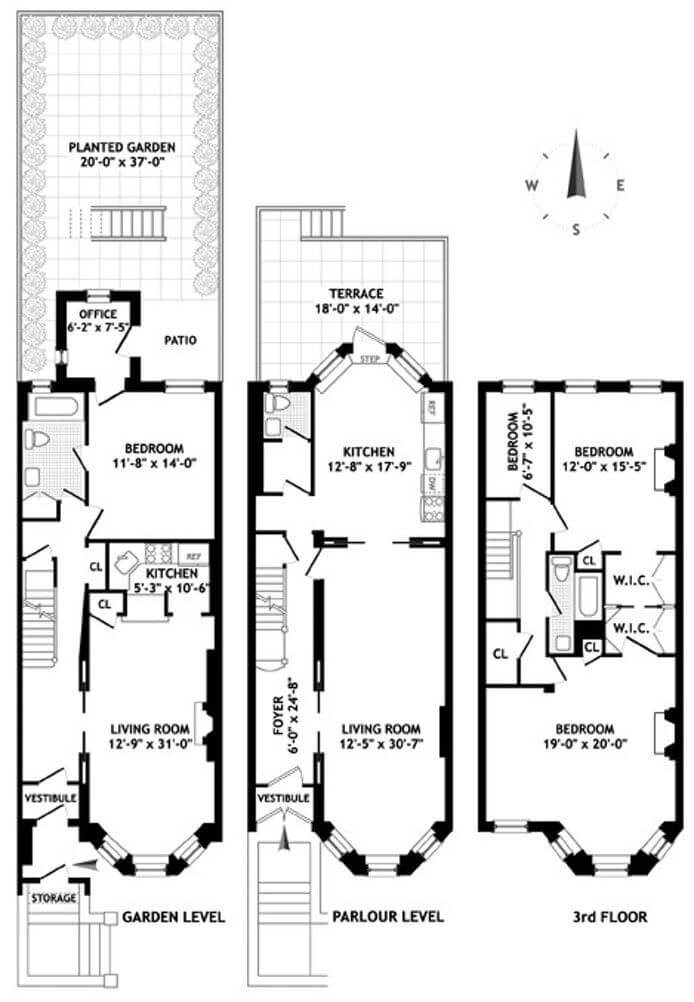
Related Stories
- Find Your Dream Home in Brooklyn and Beyond With the New Brownstoner Real Estate
- Walkabout: Axel Hedman, Brooklyn Architect
- Neo-Classical Row House by Axel Hedman With Central Air, Brighter Look Asks $4.895 Million
Email tips@brownstoner.com with further comments, questions or tips. Follow Brownstoner on Twitter and Instagram, and like us on Facebook.





What's Your Take? Leave a Comment