Carroll Gardens Floor-Through With Wood Floors, Skylight Asks $2,750 a Month
This flexible one-bedroom is perched on the top floor of a Carroll Gardens brownstone.

This flexible one-bedroom is perched on the top floor of a four-story, four-unit Carroll Gardens brownstone. The Italianate row house at 228 Carroll Street likely dates to the 1870s, when many of the rows surrounding Carroll Park were constructed.
The floor-through unit is three rooms deep and has hardwood floors and some modest moldings. The floor plan shows it is entered through the internal living room that’s windowless but has glassed French doors leading to the rooms on either side. The bedroom faces the street and includes two windows and a small side room. It would make a nice work from home space but could also fit a twin bed. It has one of the only two small closets in the apartment.
The windowed room on the other end of the apartment is designated as the dining room but the apartment could be arranged in a few different ways to take the best advantage of the multiple windows.
Save this listing on Brownstoner Real Estate to get price, availability and open house updates as they happen >>
The kitchen appears to have had a relatively recent upgrade and although petite looks like it packs a decent amount of storage along with apartment-sized appliances. The bathroom, located next to the kitchen, isn’t shown but the listing does mention there’s a skylight.
It’s a walk-up, so there’s some built-in exercise. However, the walk to the subway is relatively short, just a couple of blocks away on Smith Street.
Listed by Rebecca Goldberg of Douglas Elliman, the apartment is available starting May 1 for $2,750 a month. Anyone interested?
[Listing: 228 Carroll Street, #4 | Broker: Douglas Elliman] GMAP
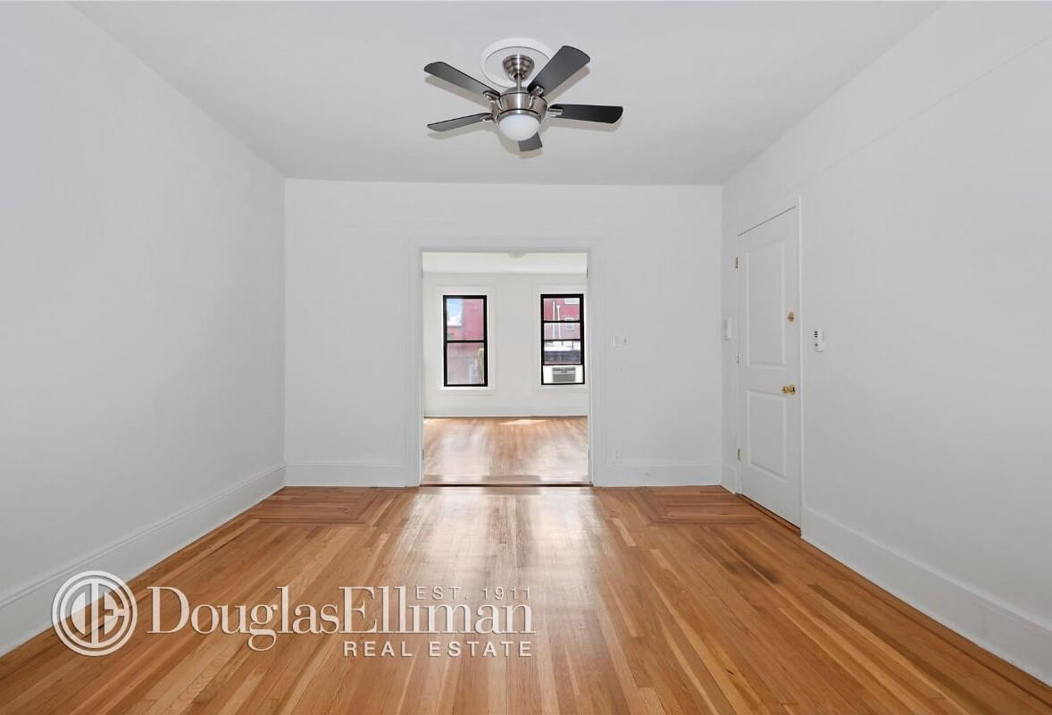
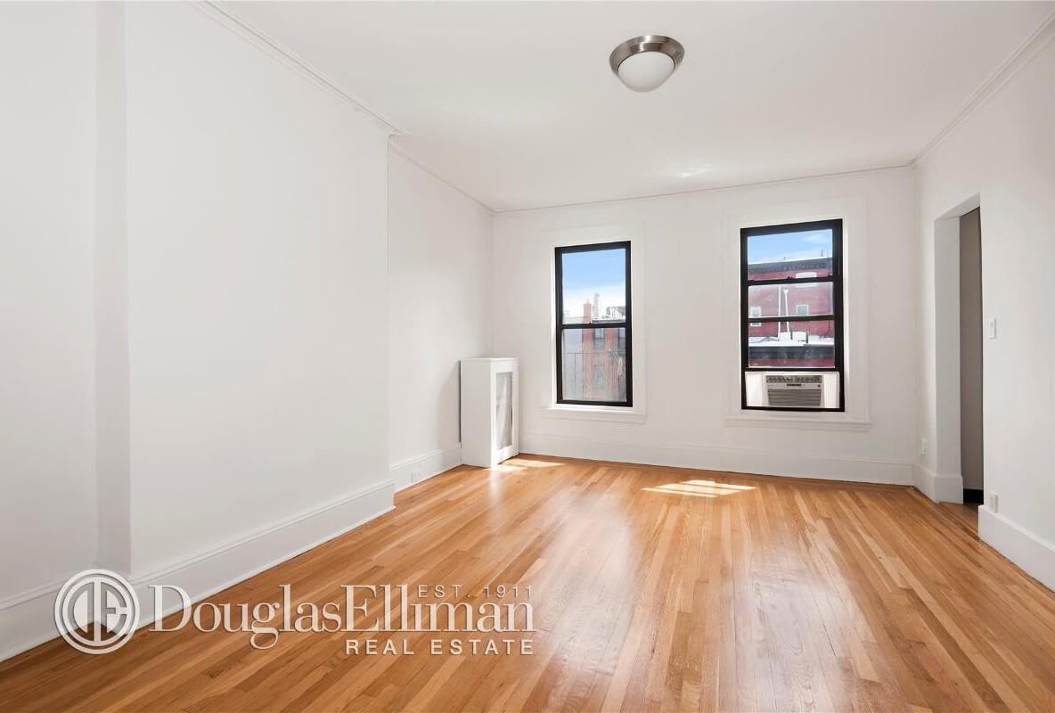
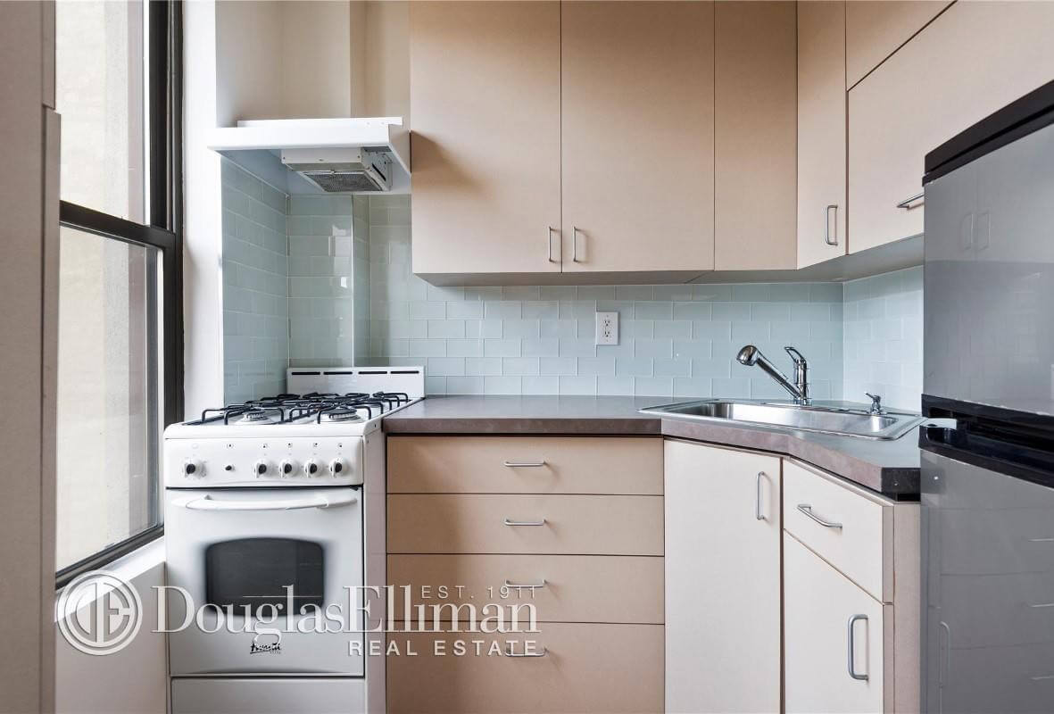
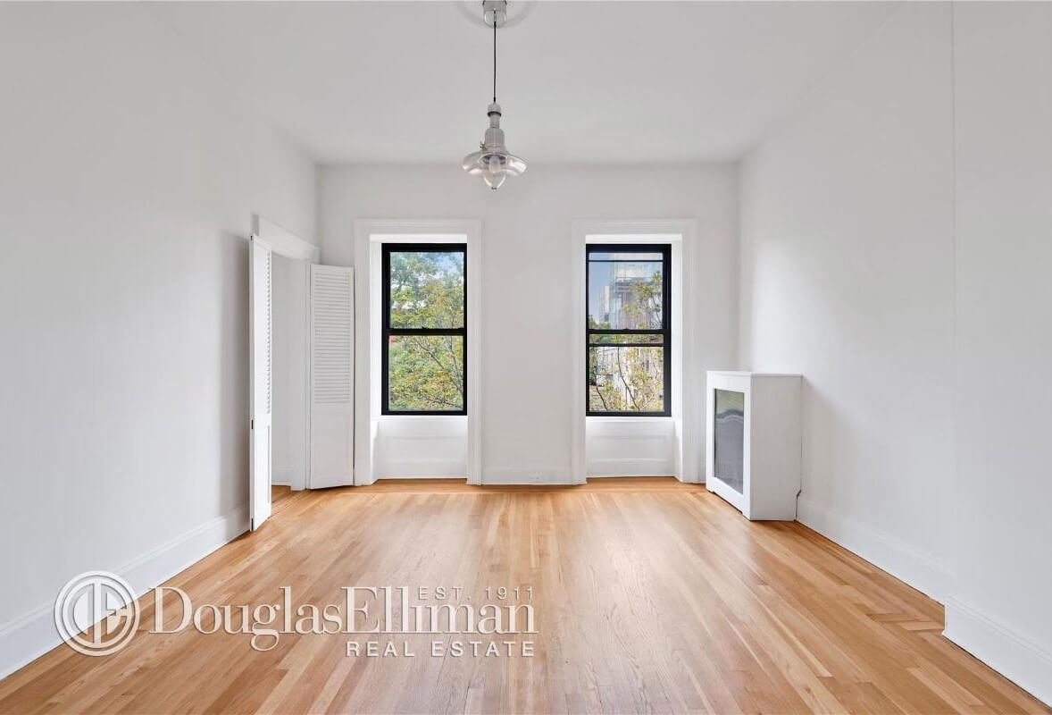
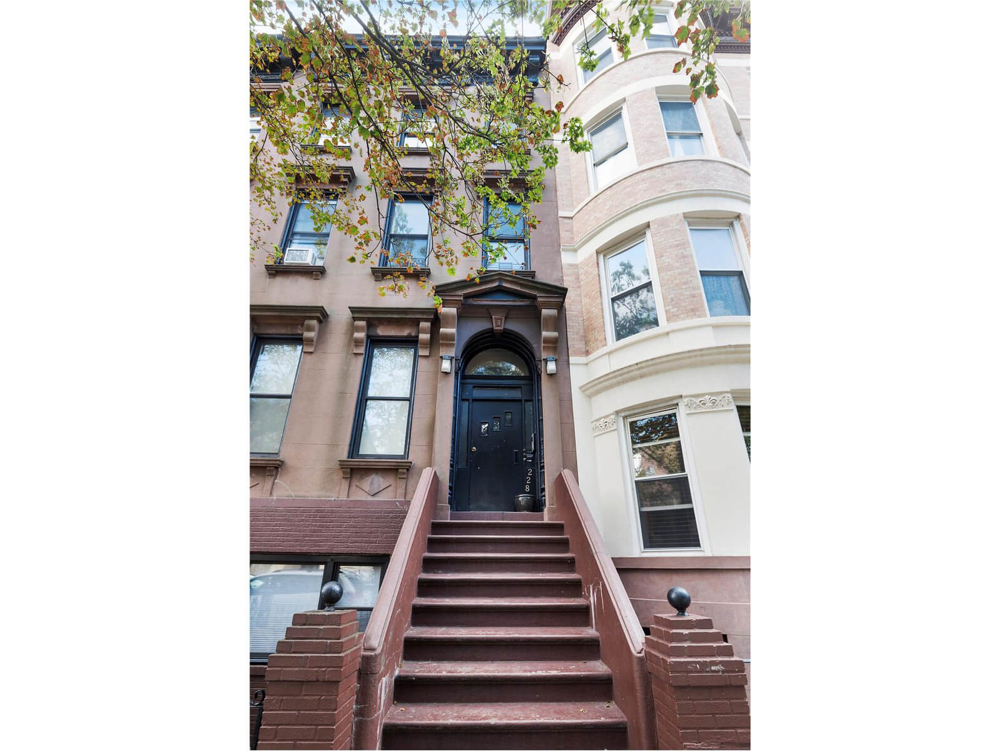
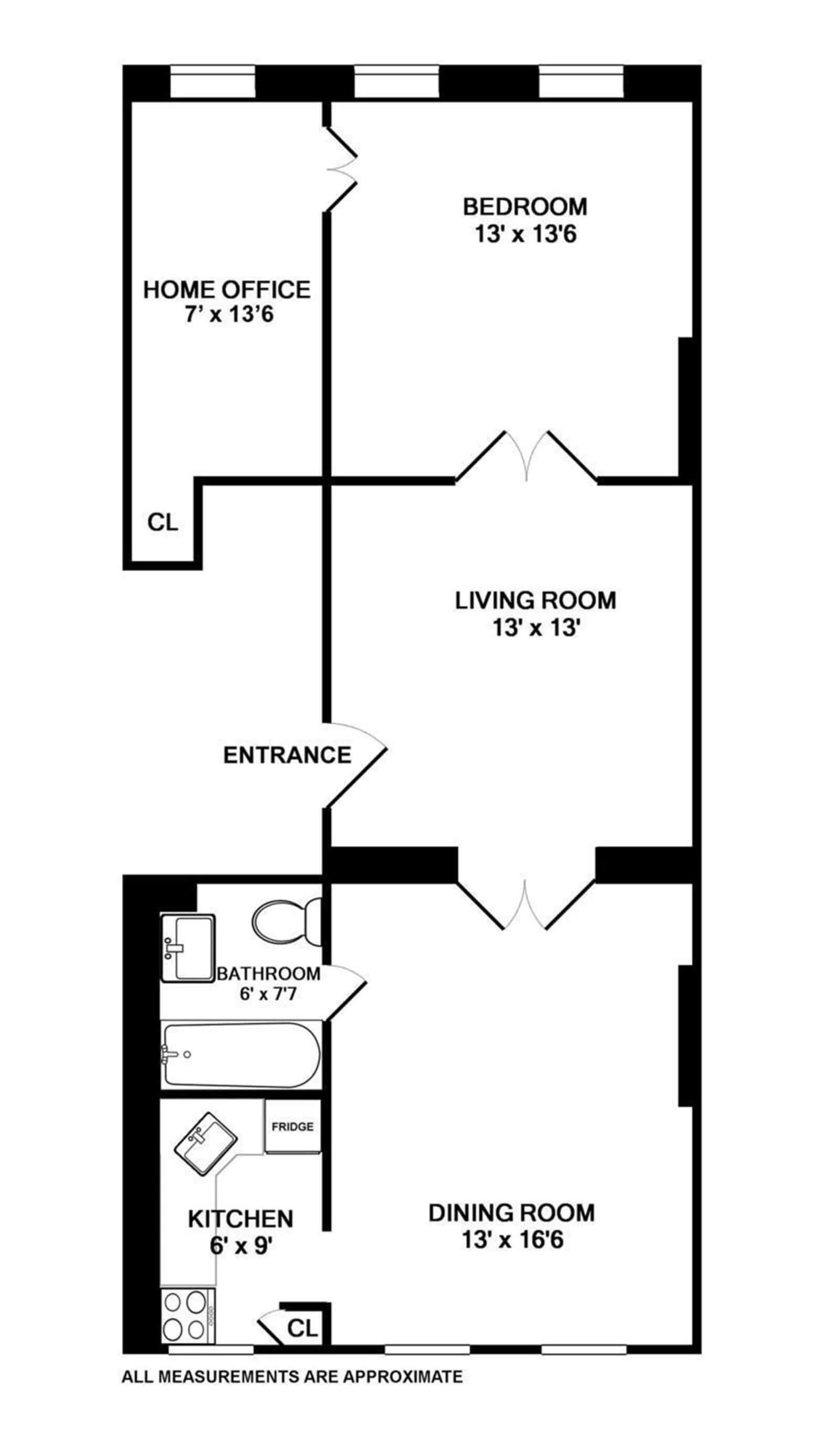
Related Stories
- Find Your Dream Home in Brooklyn and Beyond With the New Brownstoner Real Estate
- Spacious Bay Ridge Rental With Storage, Shared Yard, New Kitchen Asks $2,250 a Month
- Co-op Rental With Working Fireplace, Central Air, Parking in Historic Cobble Hill School Asks $2,750
Email tips@brownstoner.com with further comments, questions or tips. Follow Brownstoner on Twitter and Instagram, and like us on Facebook.

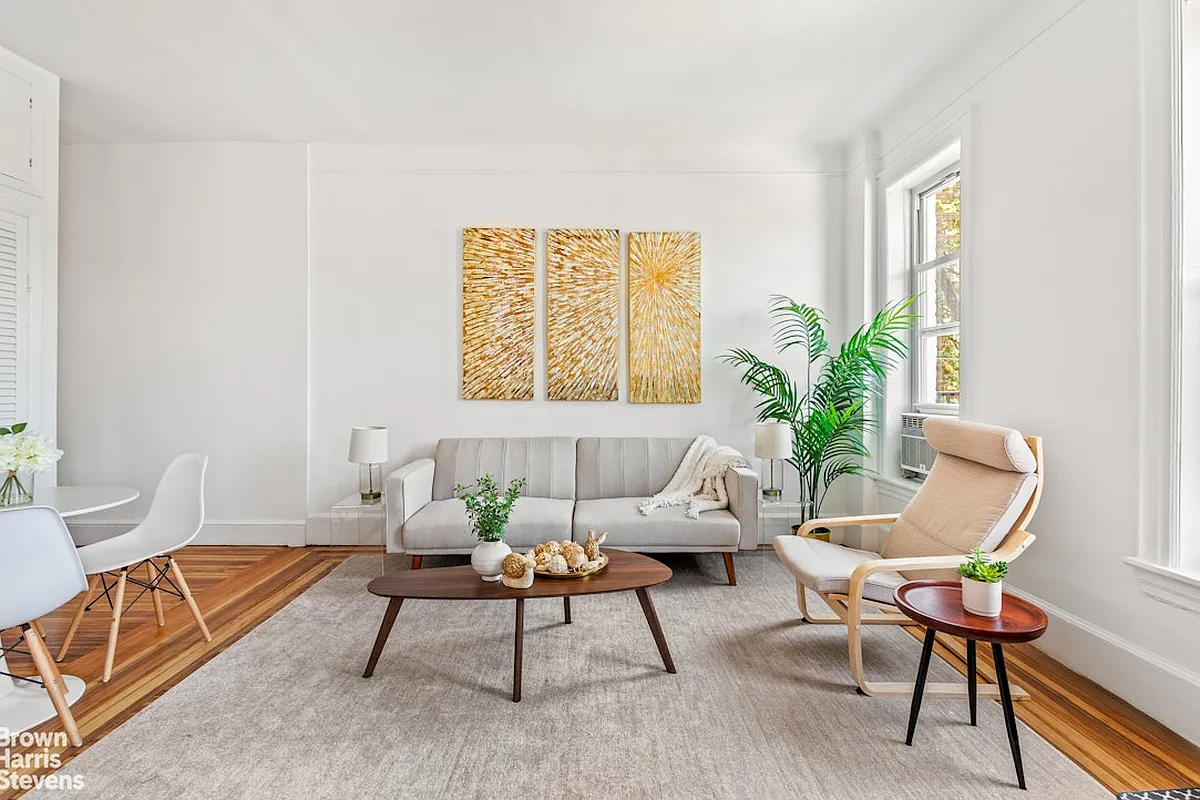
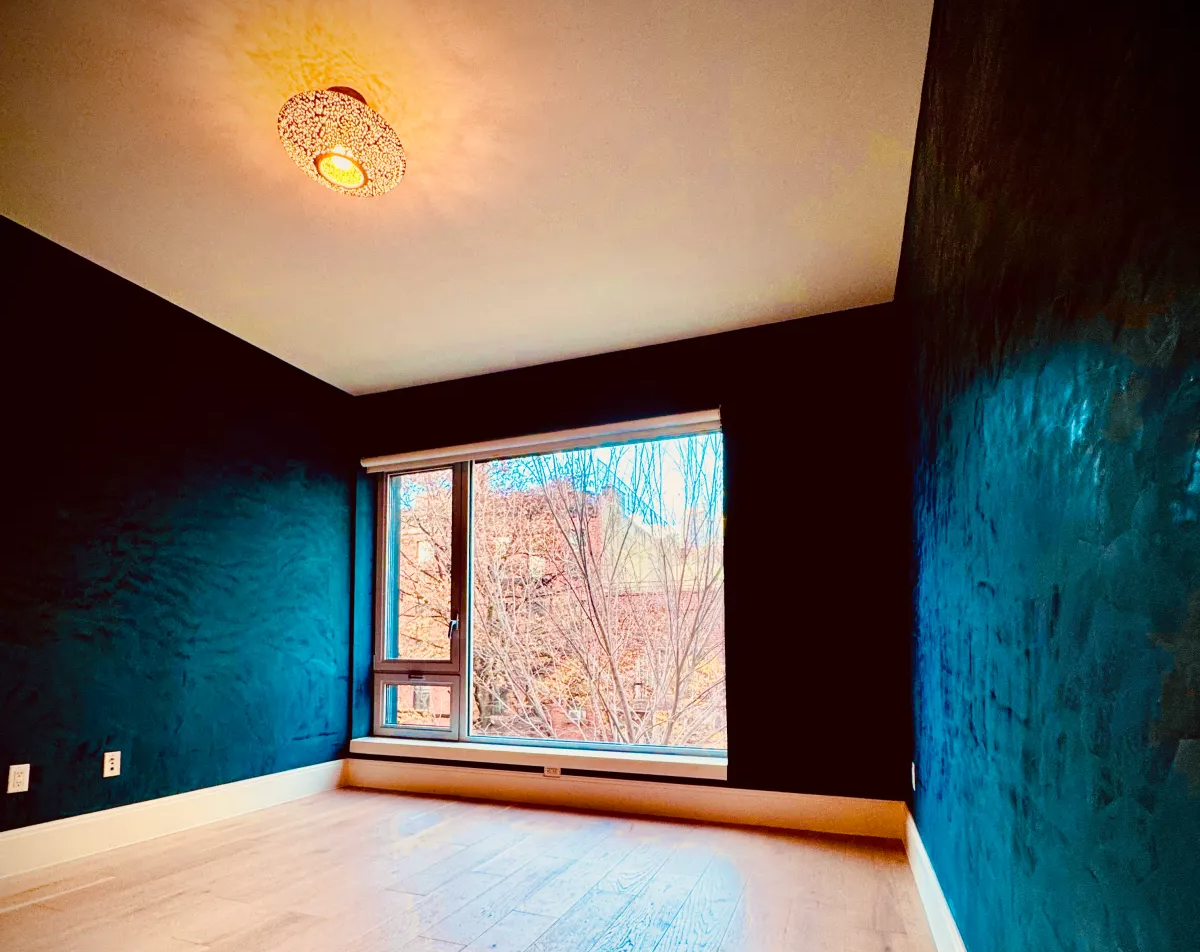
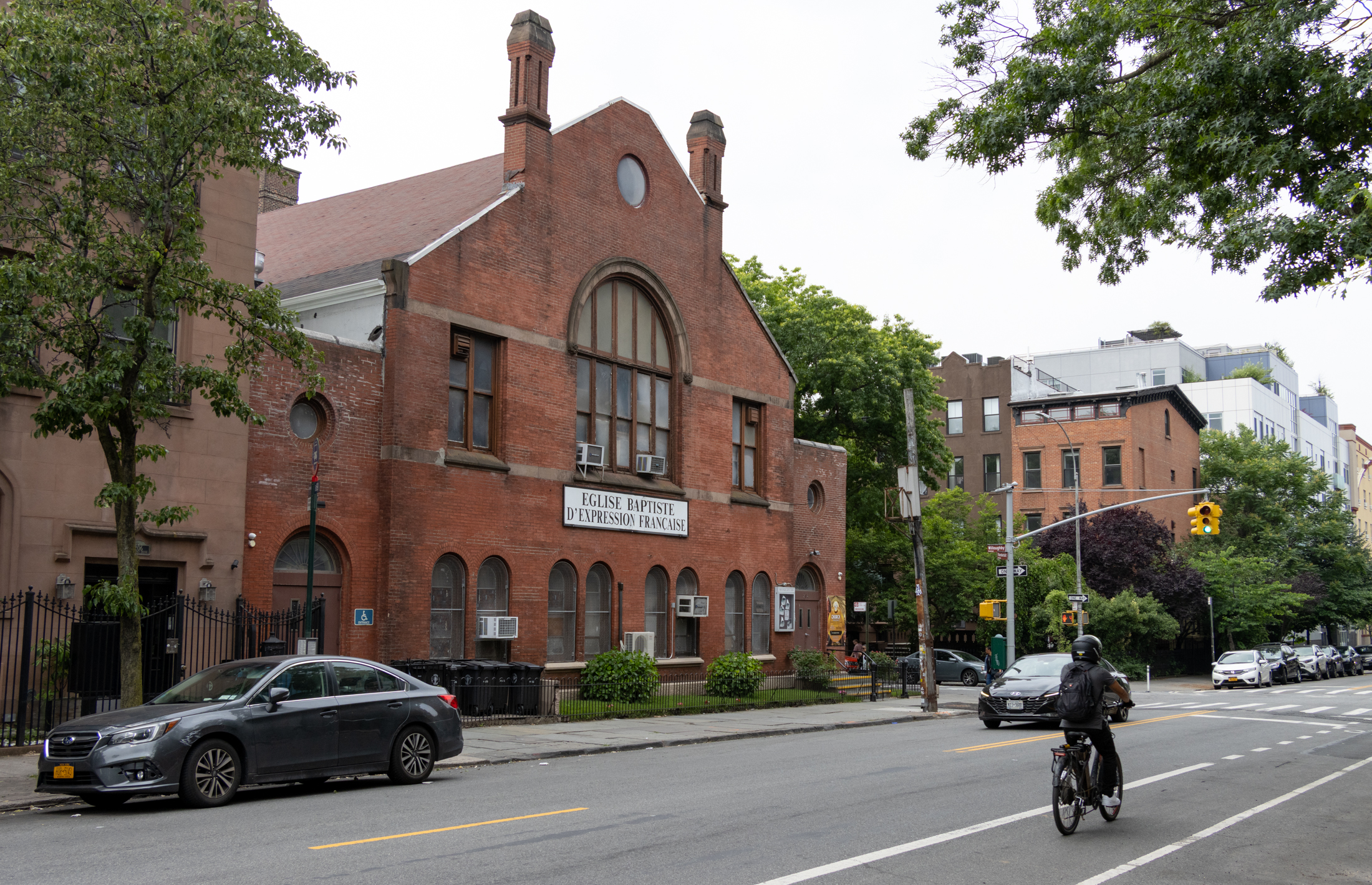

What's Your Take? Leave a Comment