Renovated Boerum Hill Brownstone With Marble Mantels, Modern Kitchens Asks $4.25 Million
This 20-foot-wide Boerum Hill Italianate in the historic district looks to be in fine shape, with original details and modern updates.

This 20-foot-wide Boerum Hill Italianate looks to be in fine shape, with original details and modern updates. It’s located in the expanded Boerum Hill Historic District at 119 Bergen Street.
The house is one of a row of three brick and brownstone Italianates built in 1868. The designation report credits the development to couple John T. Bruen and Frances M. Bruen. A civil engineer, Bruen served as a captain in the New York Light Artillery, 10th Battery during the Civil War. After the war he and Frances evidently developed some property as an investment. By 1868 he was advertising houses on Bergen Street, built of Philadelphia brick with high stoops, brownstone trim and “full modern improvments.” Historic records show that John, Frances and their children made 119 Bergen Street their home through at least the early 1880s.
Of the three houses built by the Bruens, No. 119 retains much of its original Italianate detail on the exterior, including the pediment over the arched front door, the simple brownstone lintels and the bracketed cornice.
The detail continues inside. It’s a three-family currently set up as a two-family with a triplex over a garden rental. According to the listing, it was “gutted from top to bottom” but there are still some original details to be found.
Save this listing on Brownstoner Real Estate to get price, availability and open house updates as they happen >>
The parlor level has wood floors with an inlay border, pocket doors, a decorative plaster ceiling in the front parlor and the expected Italianate marble mantels in the front and rear parlors. A modern kitchen has been tucked next to the rear parlor, with custom cabinets, stone countertops and a door to a balcony.
Up the original curved staircase are six bedrooms on the upper two floors, including a master with a wall of closets. The hallway and some of the bedrooms have wall to wall carpeting, so it’s not clear if the original wood floors survive underneath. The bathrooms, one full on each of the upper floors, have been renovated — one with a soaking tub and one with a walk-in shower. Both sport Carrara marble hex floor tiles.
The garden-level one-bedroom apartment has wood floors and a marble mantel in the living room, a small bedroom with quirky built-ins and a renovated kitchen with white cabinetry, open shelving and a farmhouse sink.
According to the listing, all the windows in the house are new as are the hot water heater and gas boiler. There aren’t any photos of the rear garden, so it is tough to judge how much of a green thumb you will need. The listing mentions grass and some planting beds.
The house is on the market for $4.25 million with Deborah Rieders, Susan D. Little and Sarah Shuken of Corcoran. What do you think?
[Listing: 119 Bergen Street | Broker: Corcoran] GMAP
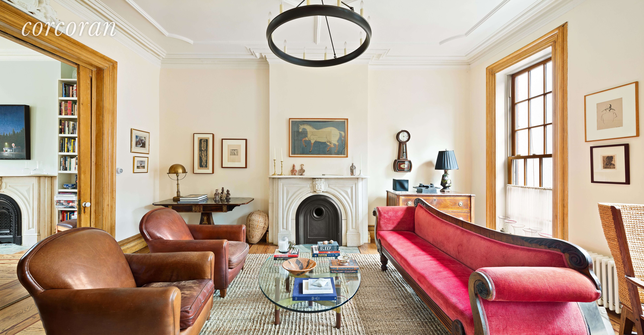
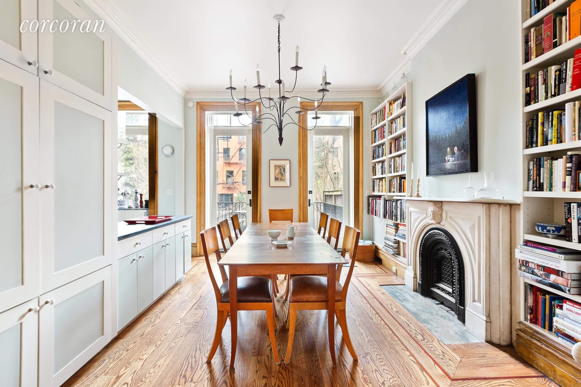
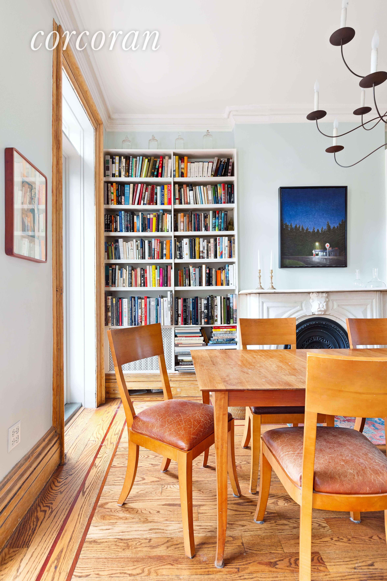
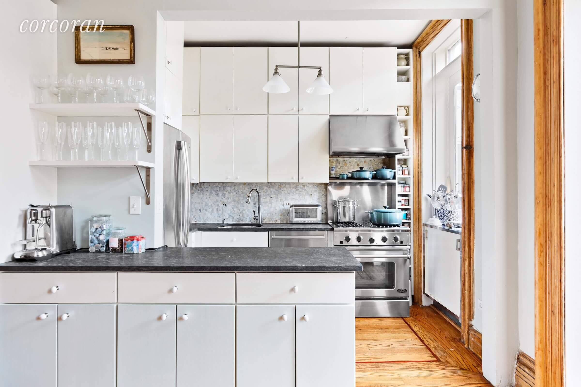
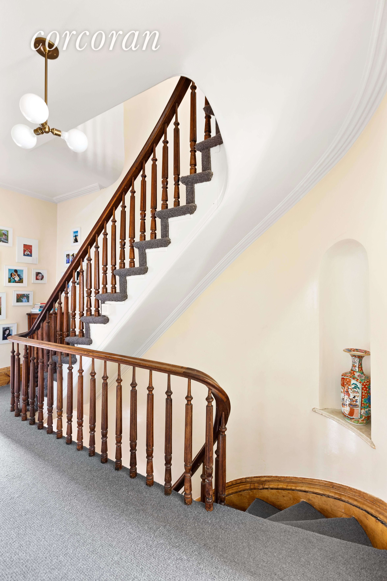
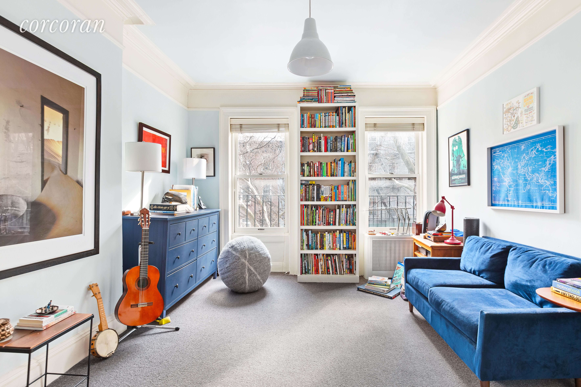
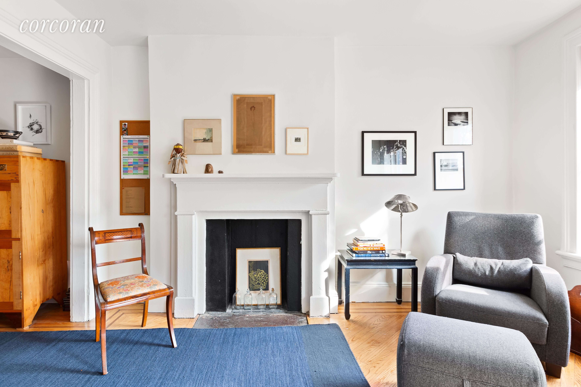
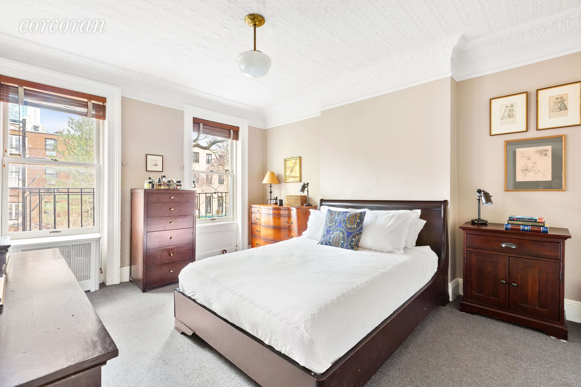
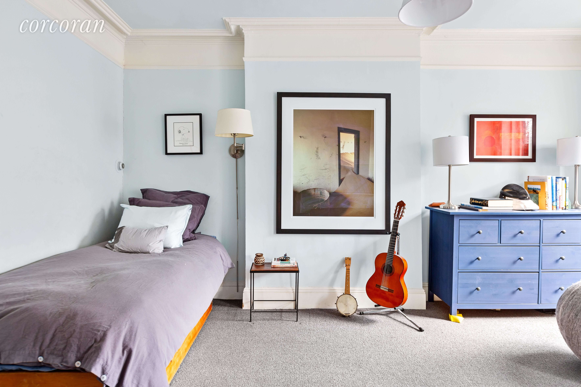
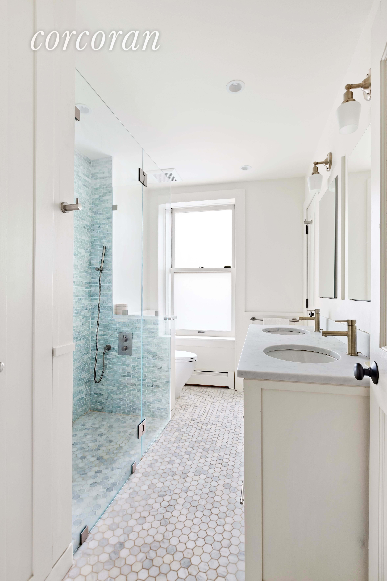
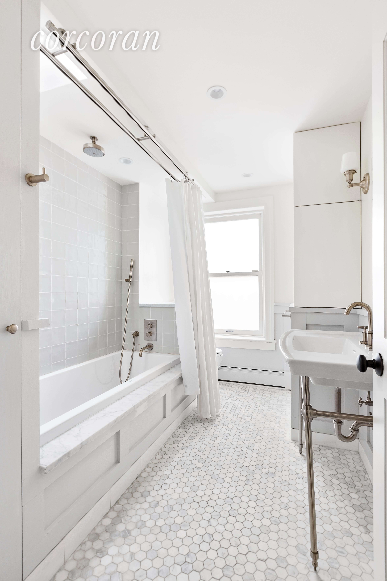
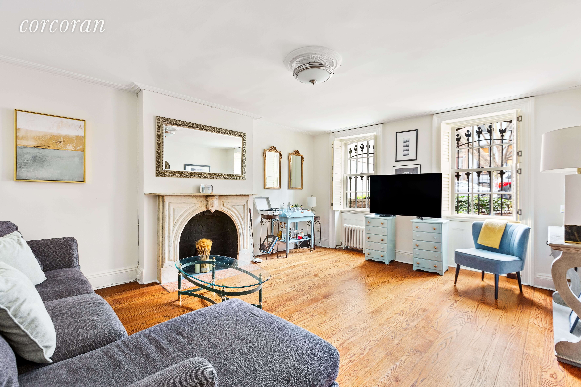
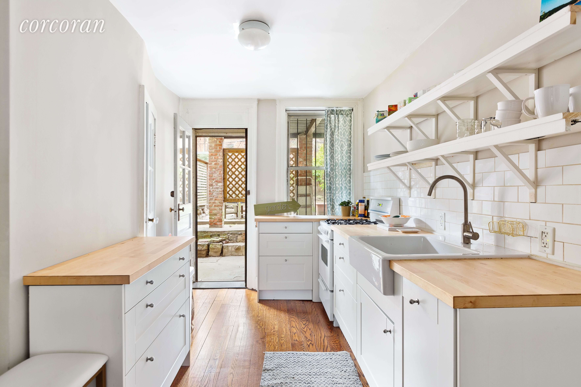
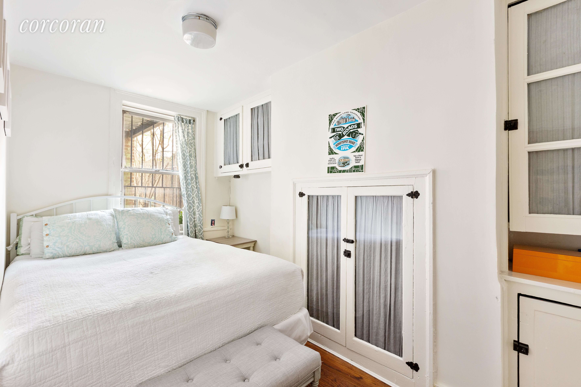
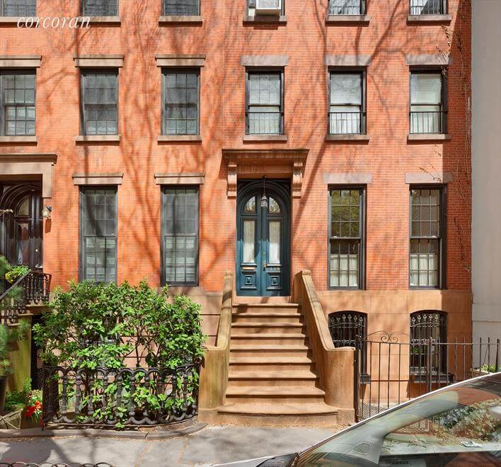
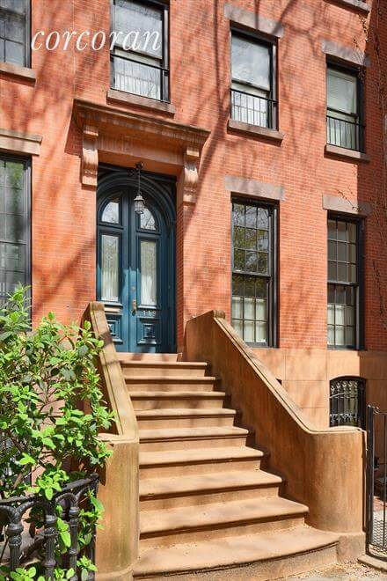
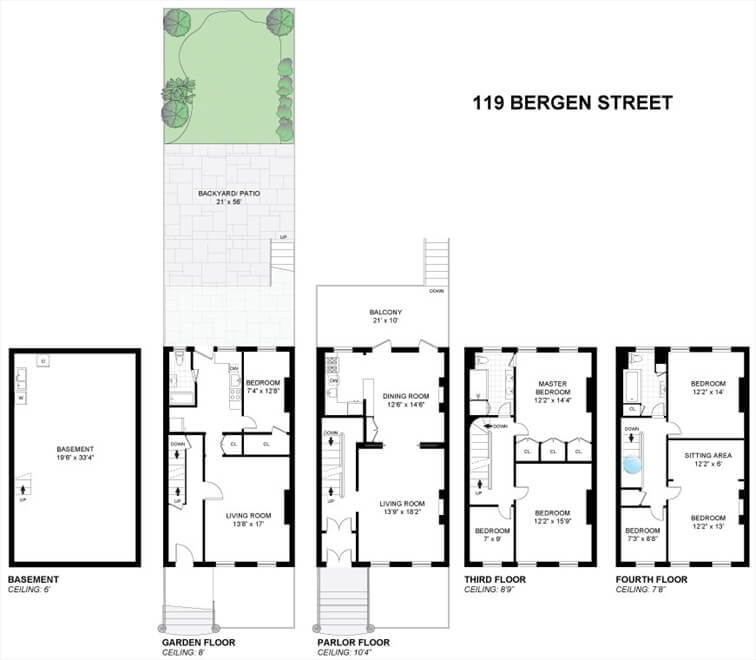
Related Stories
- Find Your Dream Home in Brooklyn and Beyond With the New Brownstoner Real Estate
- Windsor Terrace ‘Honestly Constructed’ Two-Family With Parquet, Moldings Asks $2.65 Million
- Prospect Heights Co-op With Original Mantel, Storage, Recently Updated Kitchen Asks $499K
Email tips@brownstoner.com with further comments, questions or tips. Follow Brownstoner on Twitter and Instagram, and like us on Facebook.
Sign up for amNY’s COVID-19 newsletter to stay up to date on the latest coronavirus news throughout New York City. Email tips@brownstoner.com with further comments, questions or tips. Follow Brownstoner on Twitter and Instagram, and like us on Facebook.

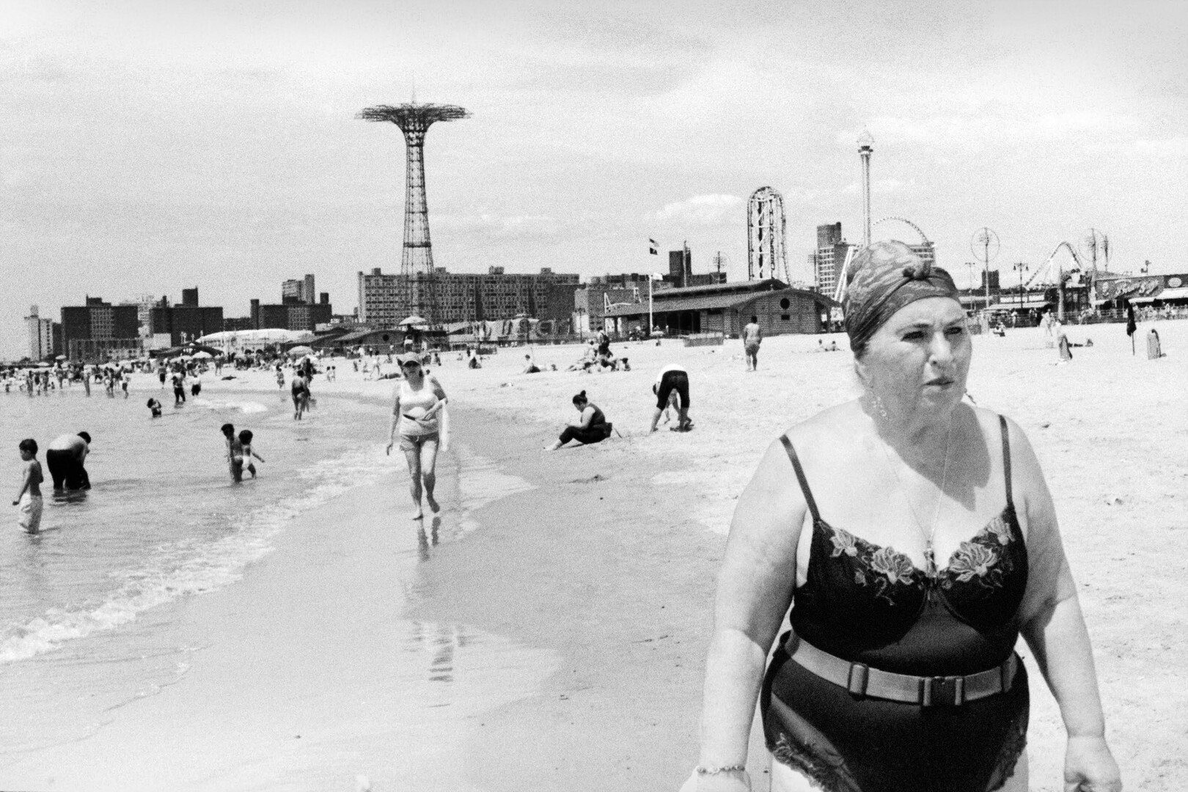
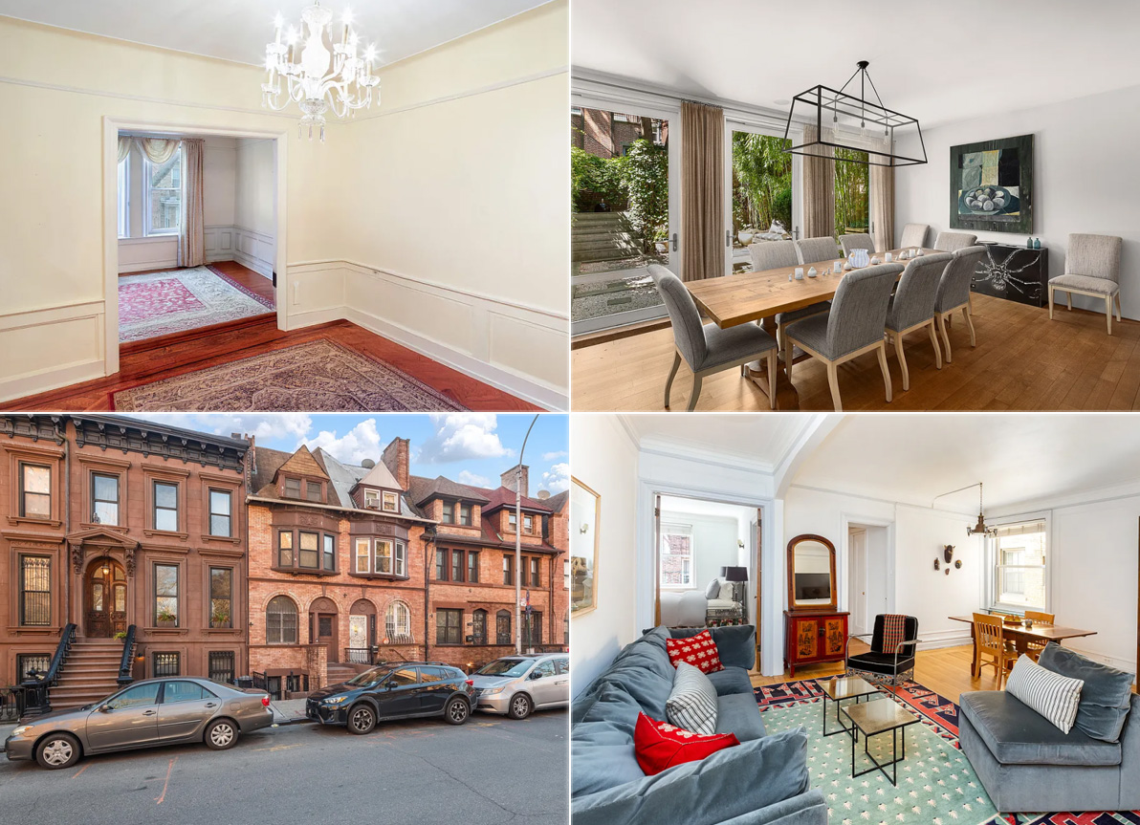
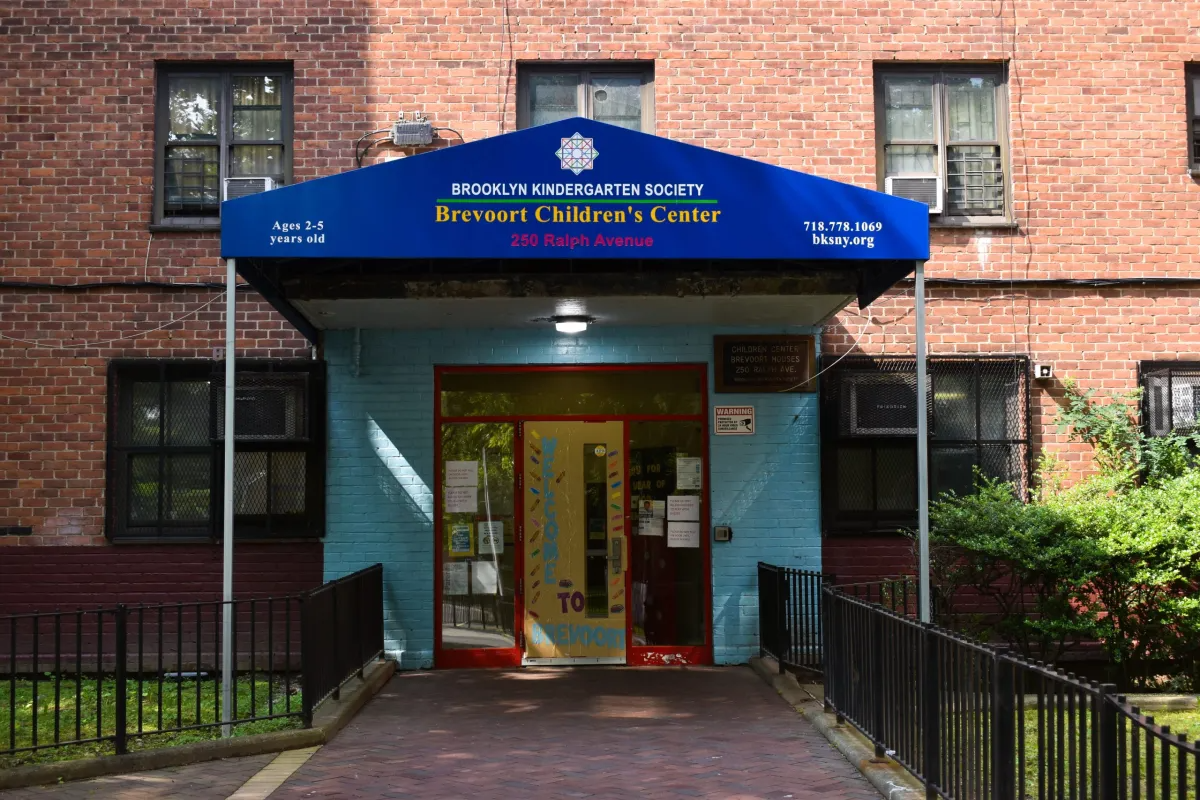
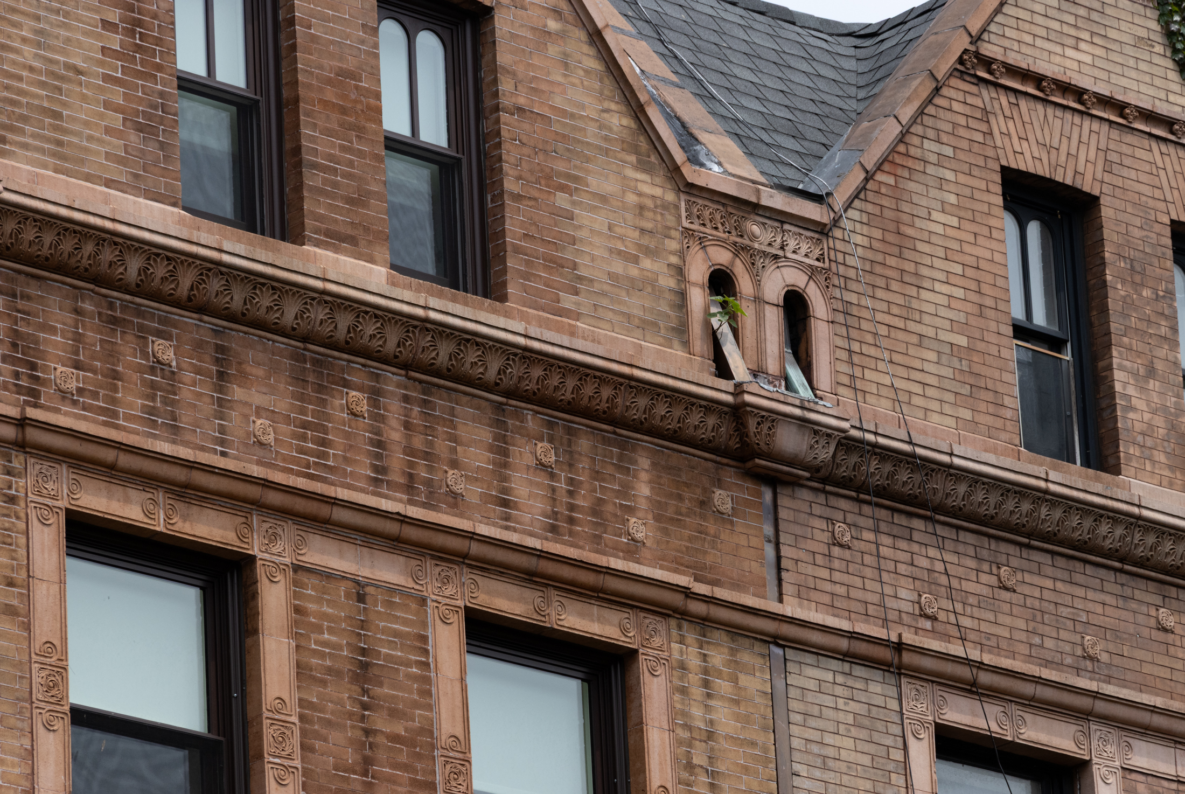
What's Your Take? Leave a Comment