Bed Stuy Brownstone Duplex With Two Bathrooms, Office Asks $5K a Month
Although the layout is quirky, this duplex boasts original details, laundry, and a backyard.

Photo via Compass
In a Bed Stuy brownstone at 385 Madison Street, this duplex boasts a backyard, office, and two bathrooms as well as high ceilings and original details. Some of the highlights of the latter: whimsical woodwork, two wood mantels with fanciful toppers, and a grandly proportioned parlor floor.
There are also shutters, decorative plaster arches, striped and diagonal wood flooring, medallions, and an original stair with embossed wainscot. The exterior of the late 19th century Neo-Grec three-story three family is well preserved with strappy and incised decorations, a wood cornice with a rare zig-zag motif, and original ironwork.
The two bedrooms are on the parlor floor, separated by pocket doors. The impressive space has wood floors, and all the usual details one would expect. There is a catch, though: The rear room can only be accessed via the front one, and the internal staircase (as well as two closets and a full bathroom) can only be reached via the rear room.
Downstairs the front room is shown set up as a living room and it has wood floors, moldings, a closet, and an impressive bracketed plaster arch leading to the kitchen. The latter has gray cupboards, gray tile floor, a dishwasher, and plenty of space for a table.
It’s open to an office overlooking the backyard, and laundry room with a door to the garden with deck, patio, and planting bed. In the hall is a full bathroom.
Potentially the layout could be made more private by using the rear parlor as the living room and both front rooms as bedrooms.
Listed by Pamela Renai Young and the S. Wade Team of Compass, the apartment is priced at $5,000 a month. What do you think?
[Listing: 385 Madison Street, Unit 1 | Broker: Compass] GMAP
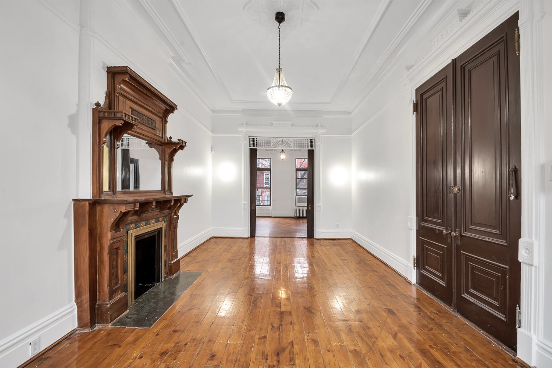
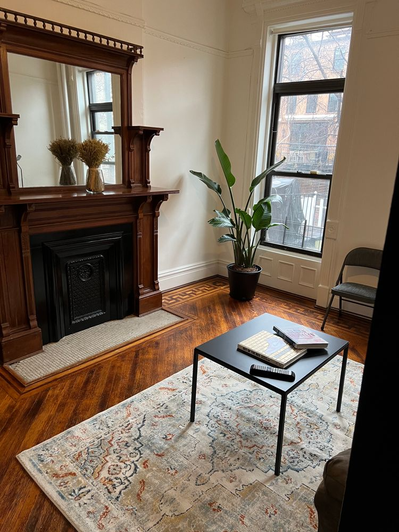
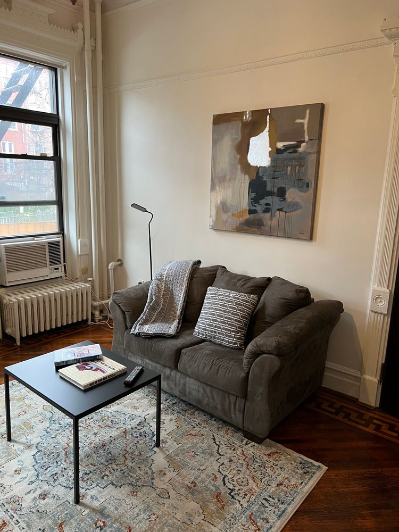
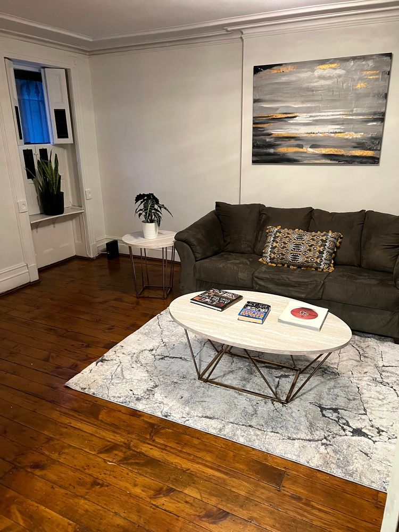
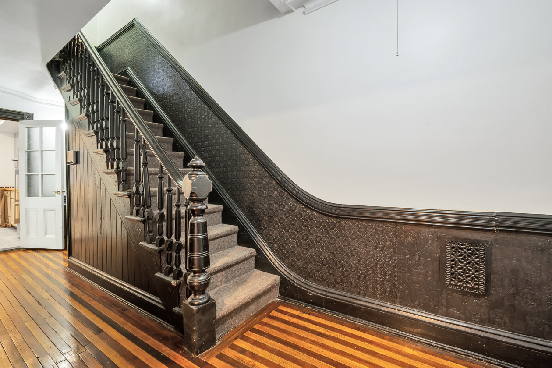
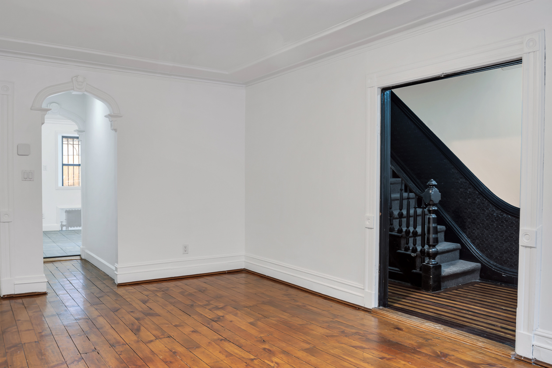
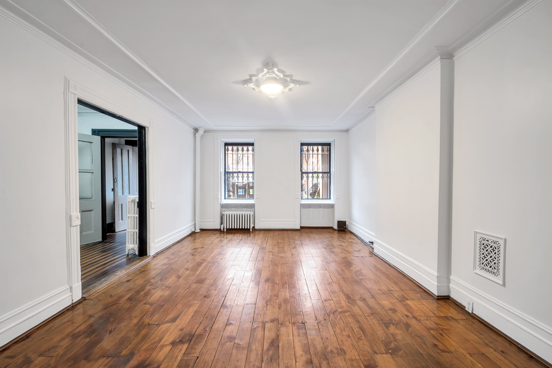
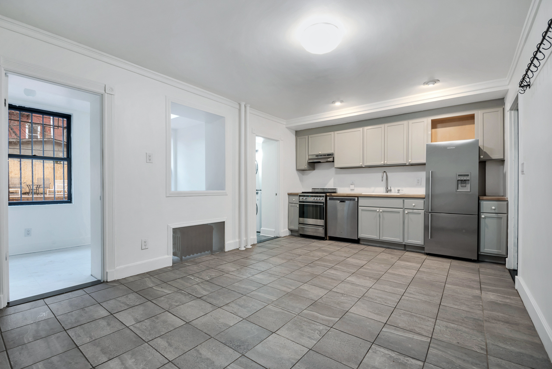
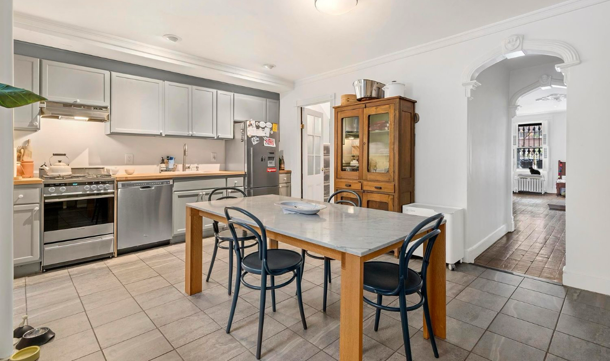
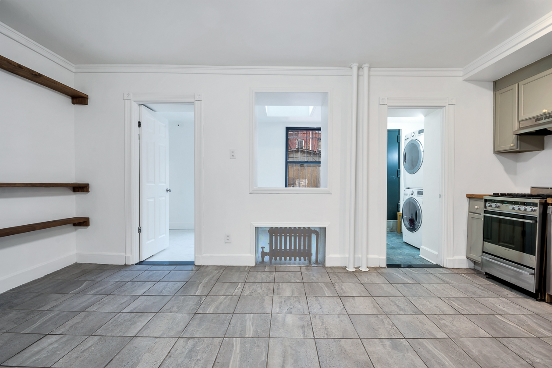
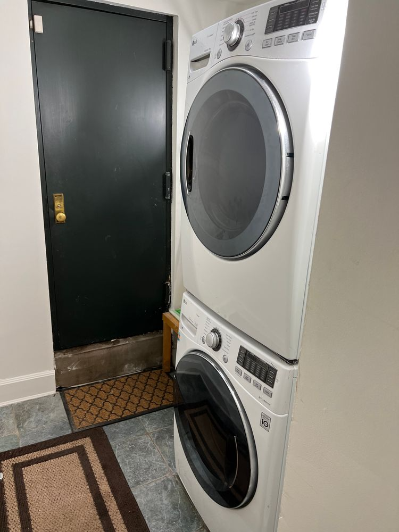
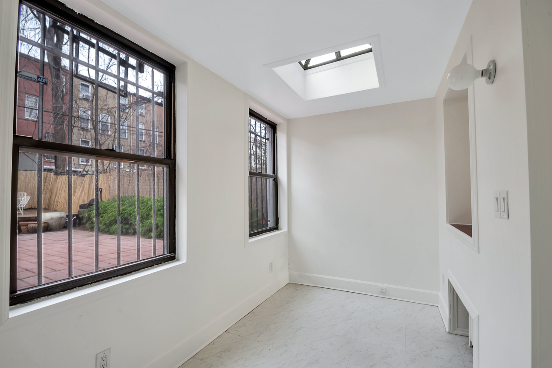
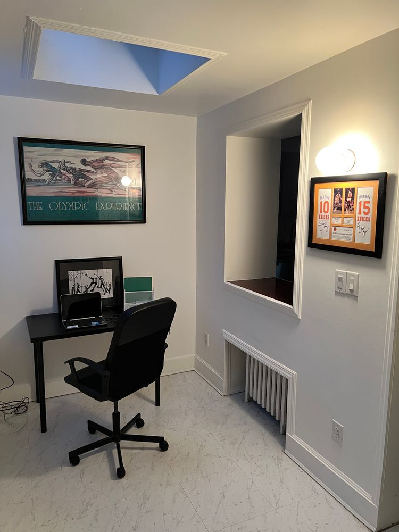
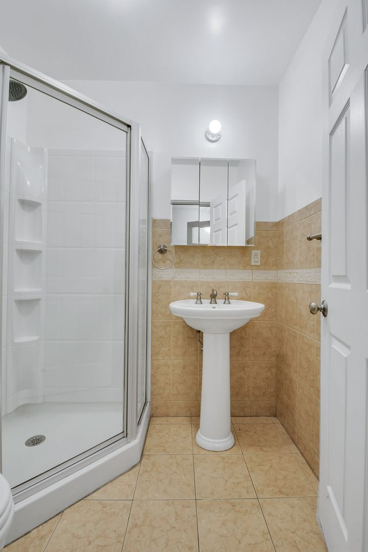
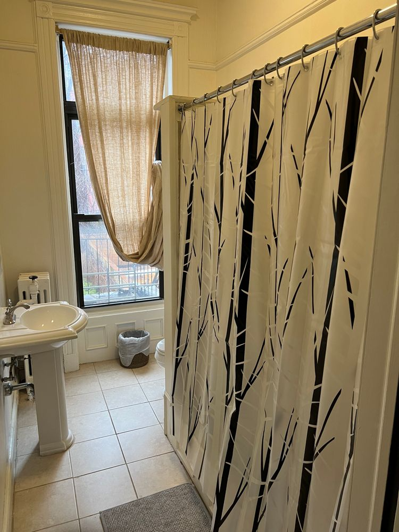
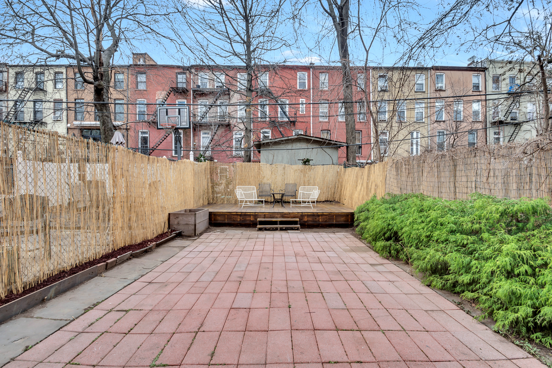
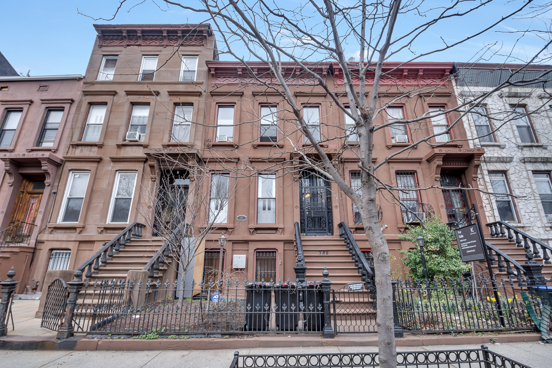
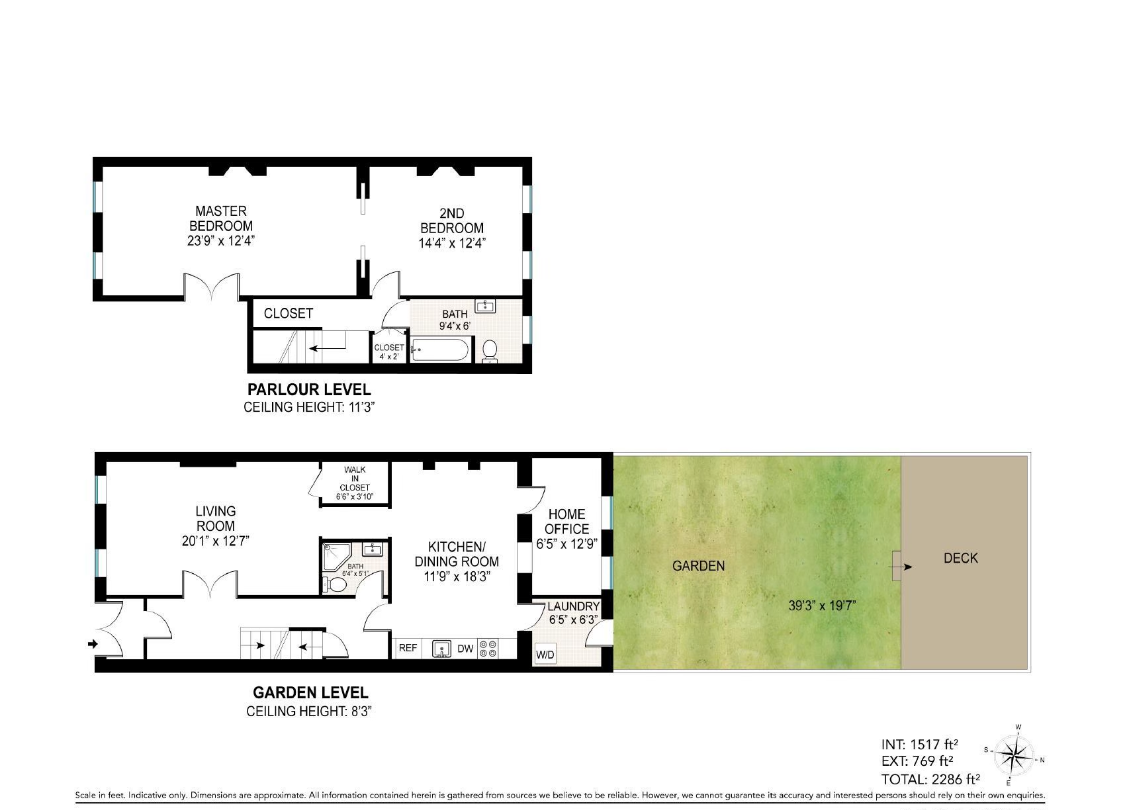
Related Stories
- PLG House With Mantel, Built-ins, Modern Kitchen Asks $8,750 a Month
- Petite One-Bedroom in a Williamsburg Rear Lot House Asks $3,500 a Month
- Clinton Hill Italianate With Mantels, Porch Asks $15K a Month</li>
Email tips@brownstoner.com with further comments, questions or tips. Follow Brownstoner on X and Instagram, and like us on Facebook.

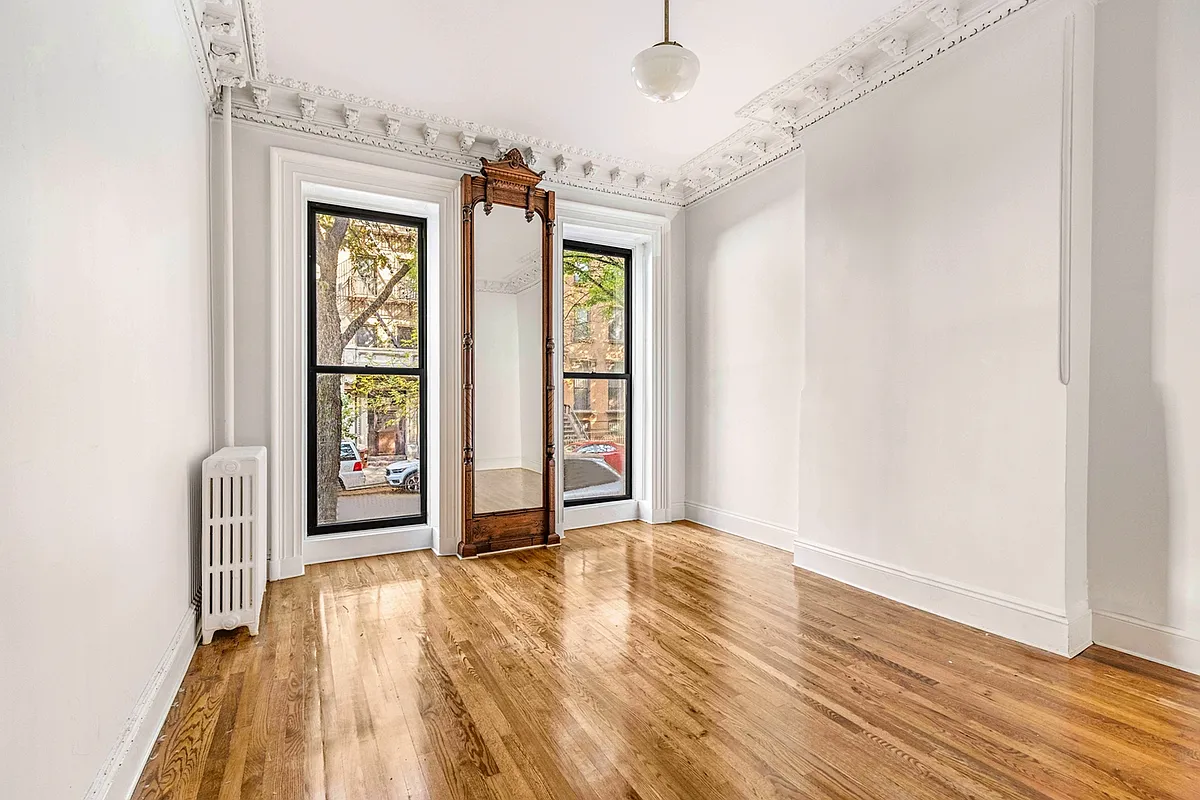
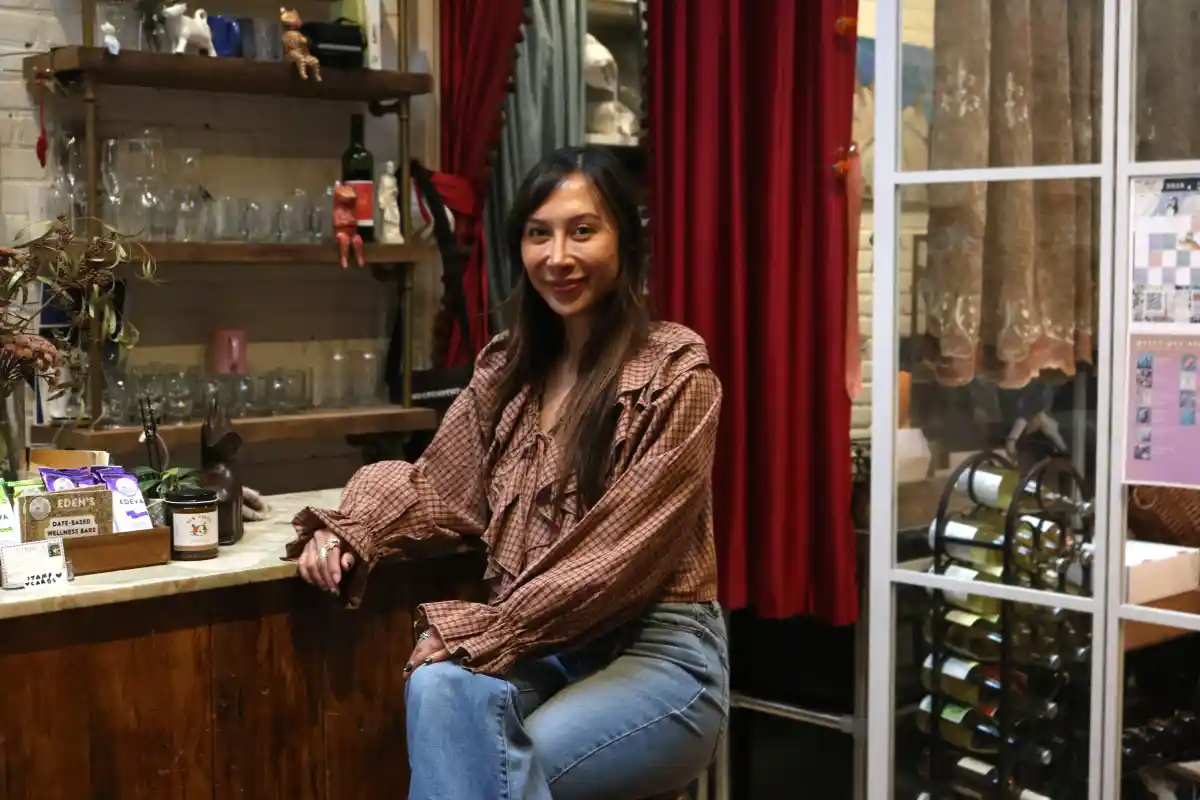

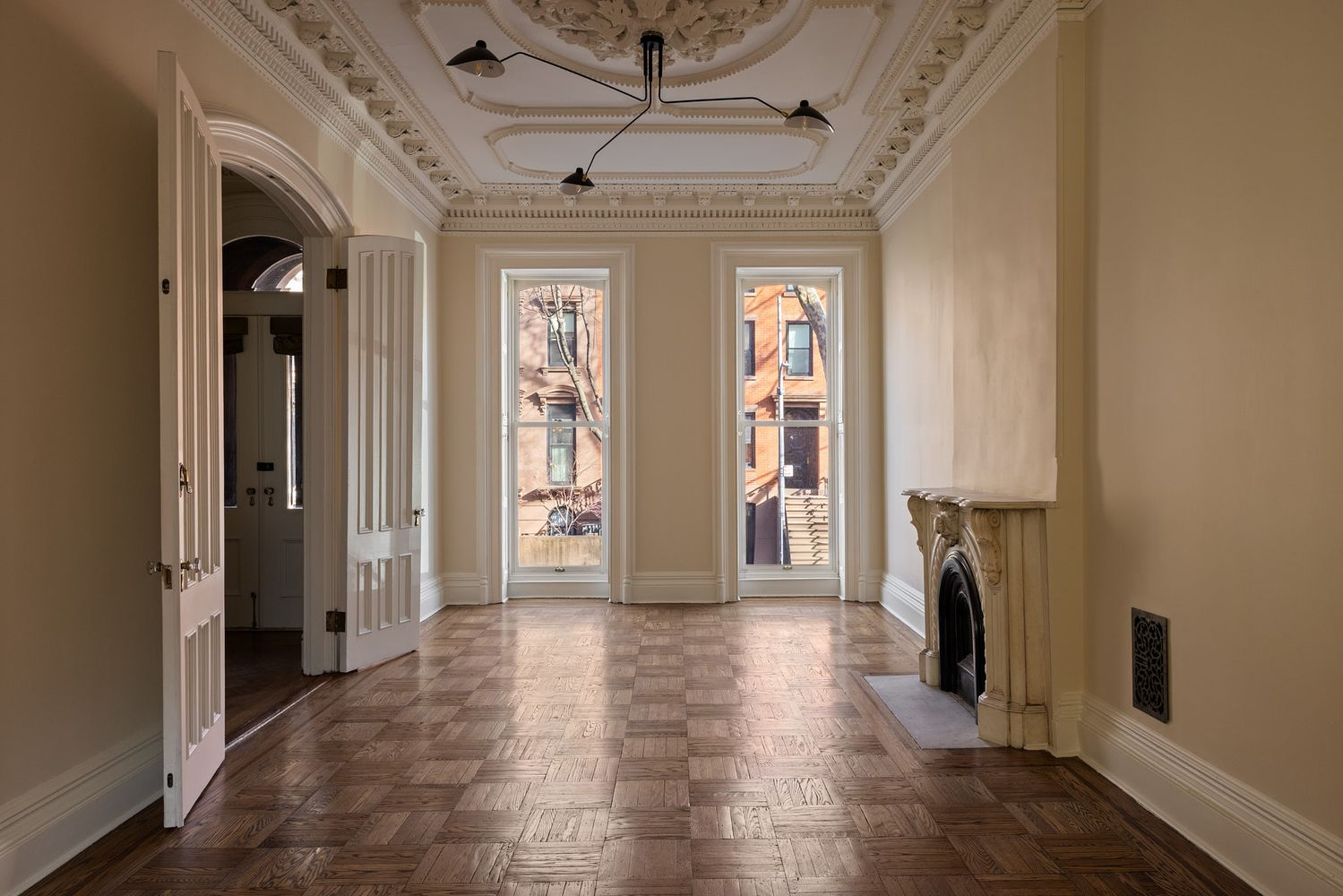
What's Your Take? Leave a Comment