Bed Stuy Brownstone With Mantels, Fretwork, Garden Asks $9K a Month
On a storied block in the historic district, this whole-house rental has rich woodwork, updated wet rooms, and a generous amount of space.

Photo via Compass
This Bed Stuy brownstone rental offers a nice layout, laundry, and rear yard space. At 299 MacDonough Street, the three-story row house is on a prominent block in the Stuyvesant Heights Historic District.
It is one of a row of transitional Italianate/Neo-Grec brownstones that date to 1876, according to the designation report. Two in the row were being offered for sale in 1877 as “brown stone front houses” with “all improvements.”
The interior details, including fretwork, mantels, and other woodwork, seem to be a later update; perhaps a late 19th century or early 20th century owner wanted to keep up with the latest trends. All those details give some nice character to the parlor floor.
Technically a two-family, the brownstone is set up as a traditional single-family row house with the kitchen on the garden floor and triple formal parlors above. On the top floor are three bedrooms — two large and one small — a full bathroom, and laundry room.
The floor plan suggests a variety of uses for the rooms, including a bedroom in the rear parlor, where there is a half bath nearby. The garden floor can be set up traditionally with a dining room in front and studio space or breakfast nook in the rear extension. Alternatively, the floor plan shows, flip this for dining in the rear and TV watching in the front.
There are wood floors, picture rails, white walls, and unpainted woodwork throughout the parlor level. Downstairs, the original front dining room has wainscoting and a mantel, both painted gray along with door and window trim.
In the renovated kitchen is a generous amount of cream cabinetry, an island, a pantry, and stainless steel appliances, including a dishwasher. It is open to the extension, which has access to the rear yard. The garden level also has a full bath with a shower, one of 2.5 baths in the house.
On the second floor, generously sized front and rear bedrooms both have mantels, wood floors, and picture rails. The third, petite bedroom, is pictured as a nursery with colorful geometric wallpaper. They share a full bath with a claw foot tub. The laundry room has full-sized appliances and a sink.
Listed by Margherita Bonanno and Carol Singh Alvarado of Compass’ The Right at Home Team, the rental is priced at $9,000 a month. What do you think?
[Listing: 299 MacDonough Street | Broker: Compass] GMAP
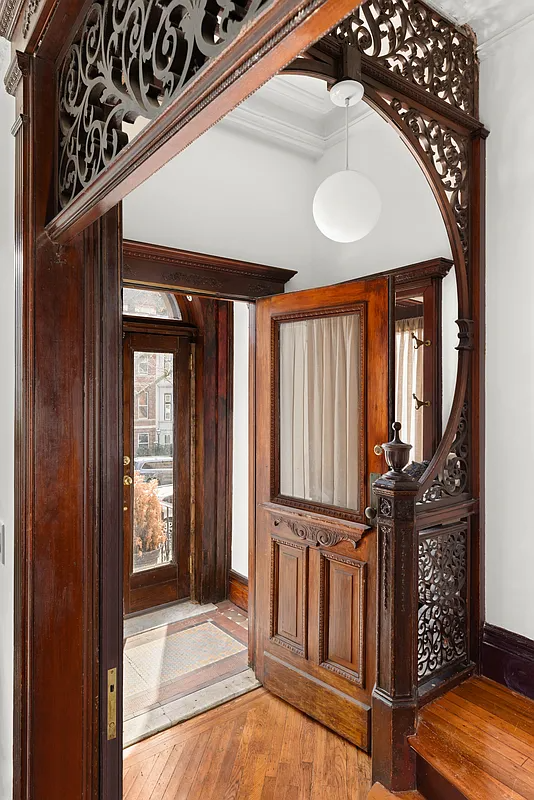
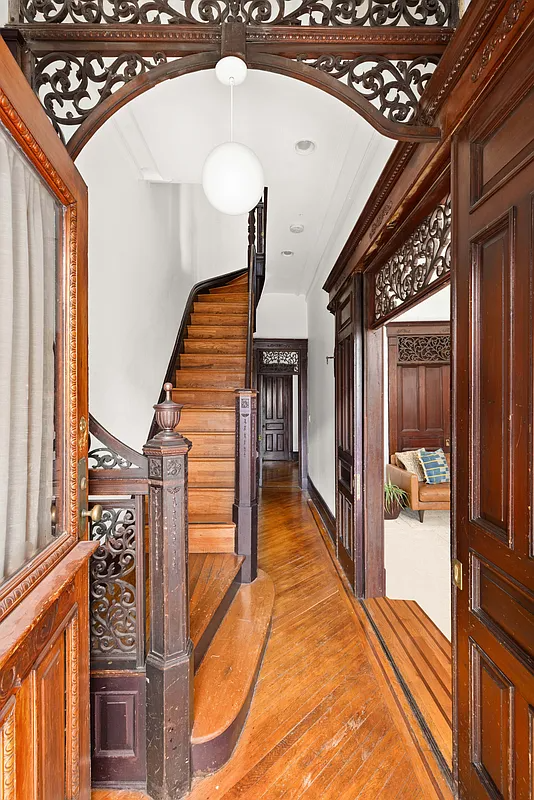




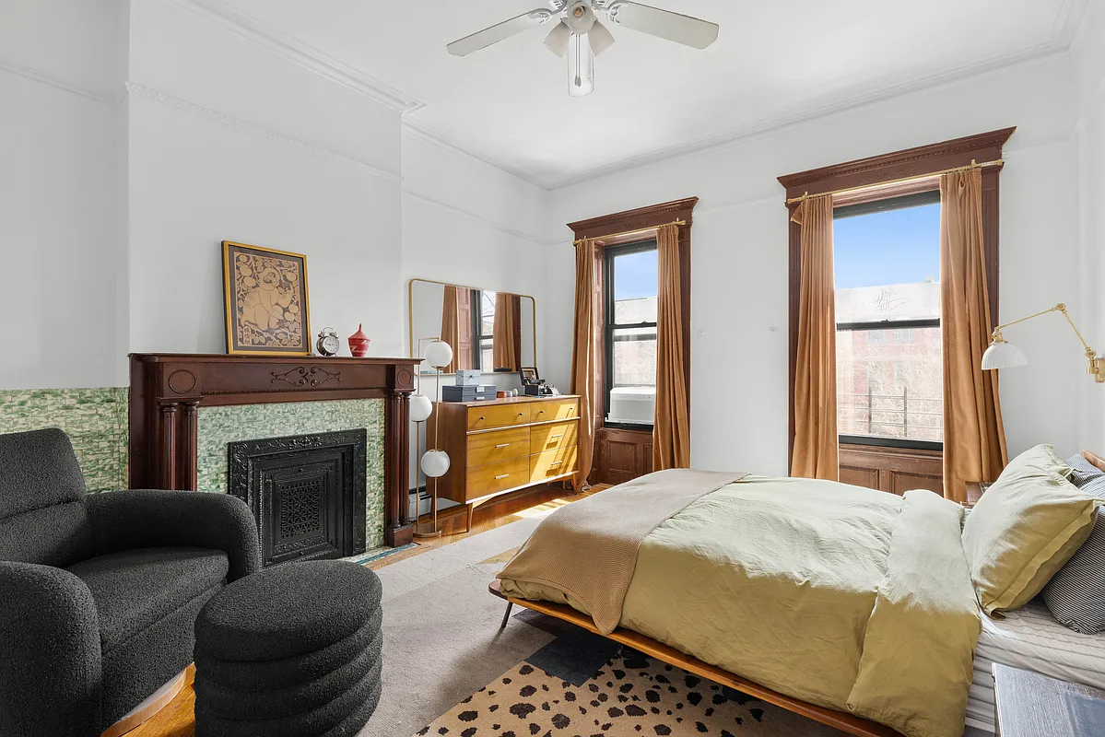


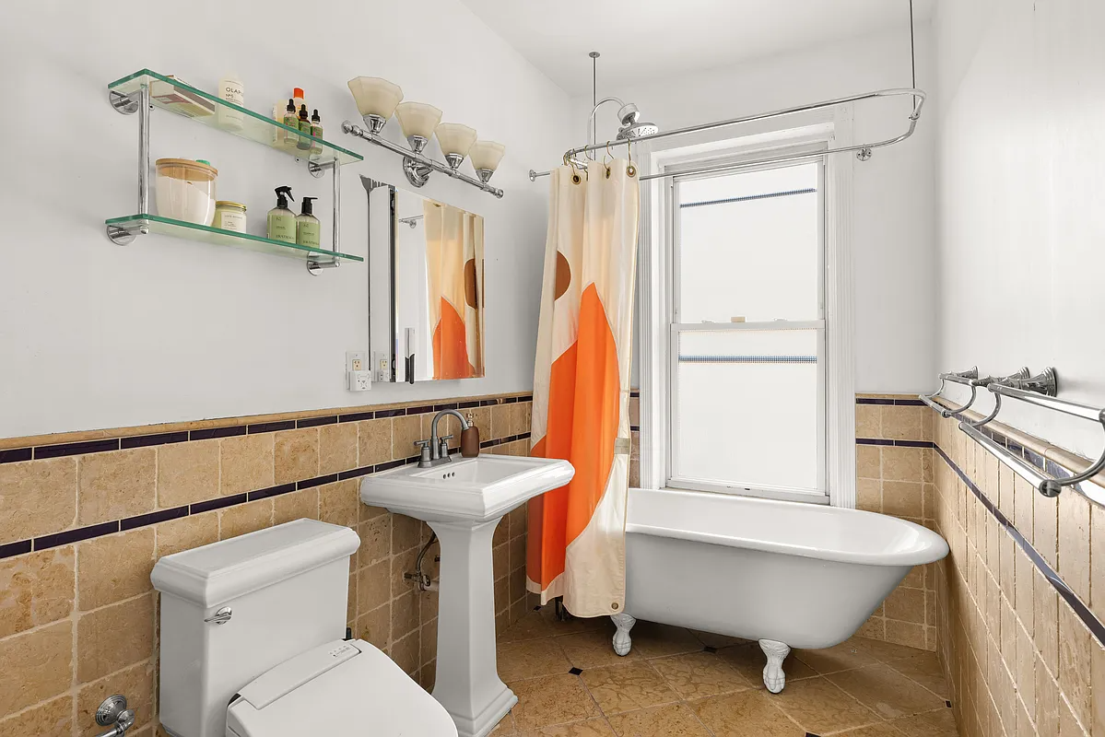

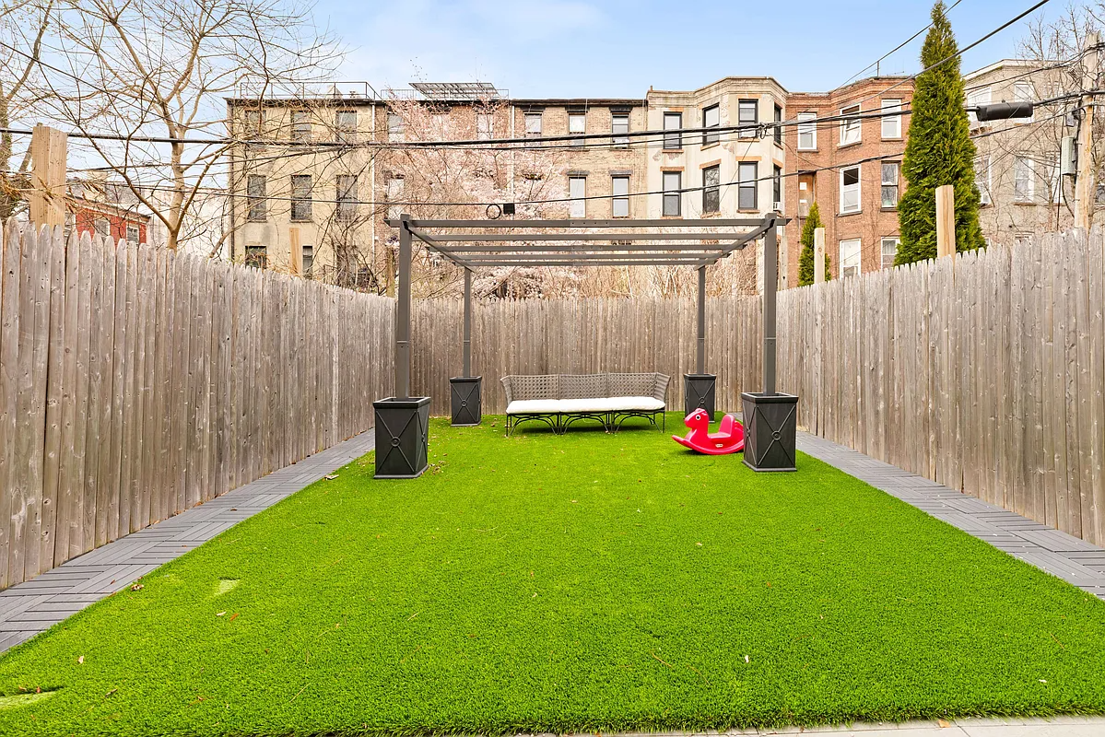
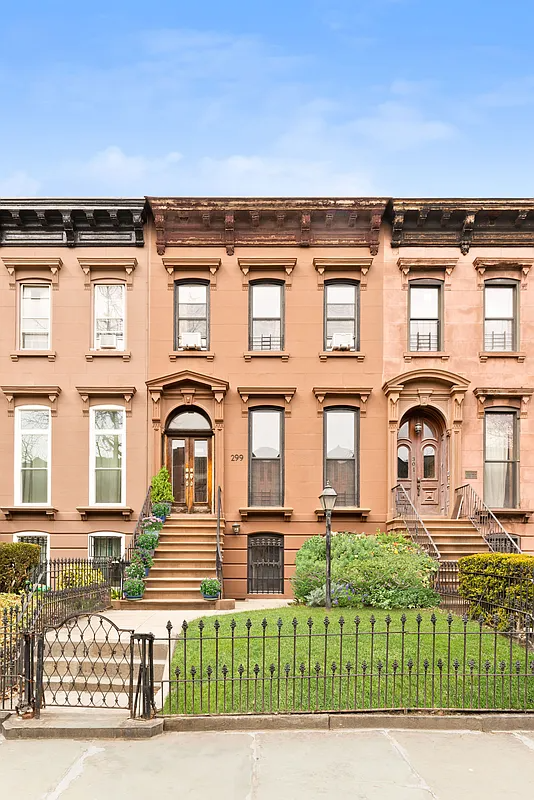
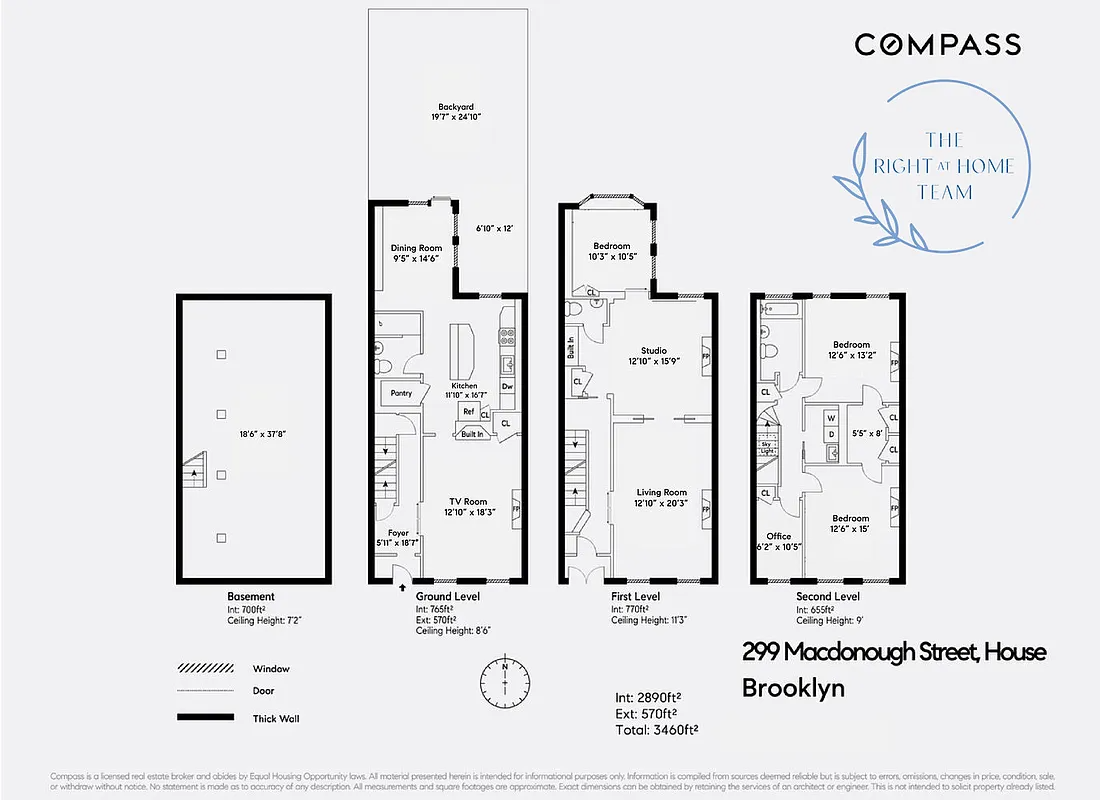
[Photos via Compass]
Related Stories
- Williamsburg One-Bedroom With Wood Floors, Tin Ceilings Asks $3,950 a Month
- Park Slope Walk-up With Two Bedrooms, Mantels, Office Asks $4,250
- ‘Burg Condo With Bridge Views, Two Bedrooms, in-Unit Laundry Asks $6,500
Email tips@brownstoner.com with further comments, questions or tips. Follow Brownstoner on X and Instagram, and like us on Facebook.

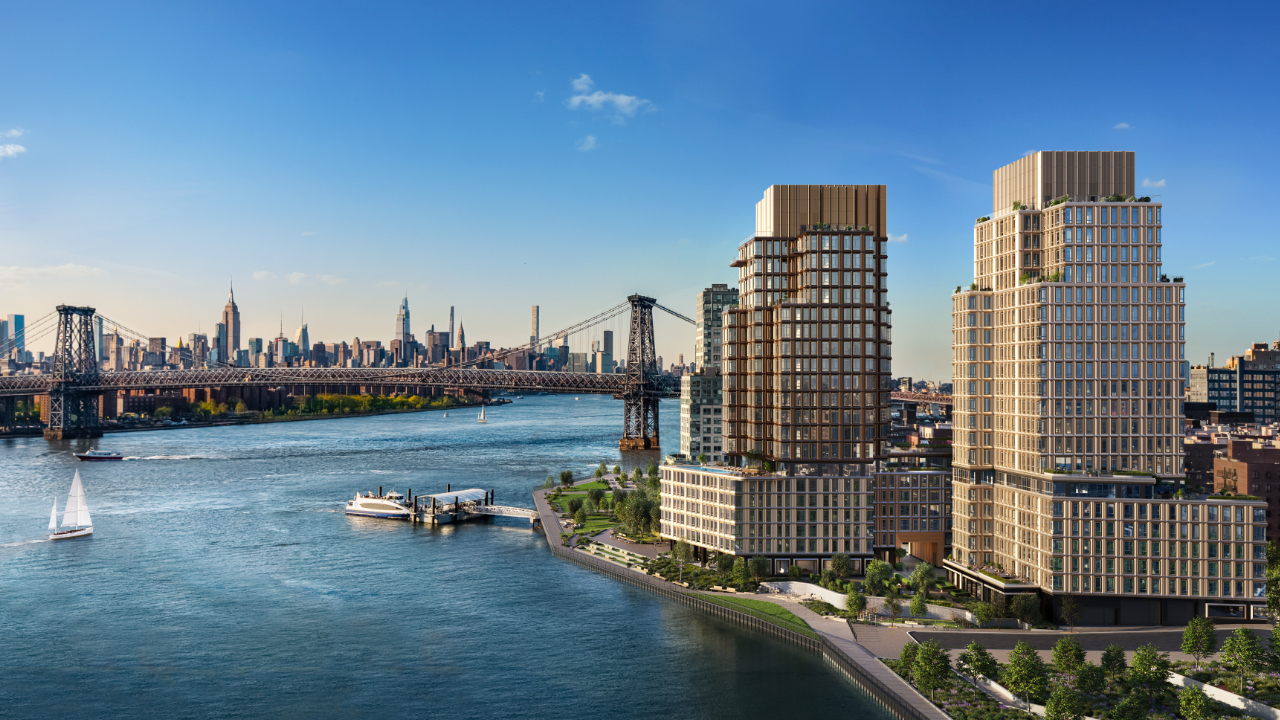
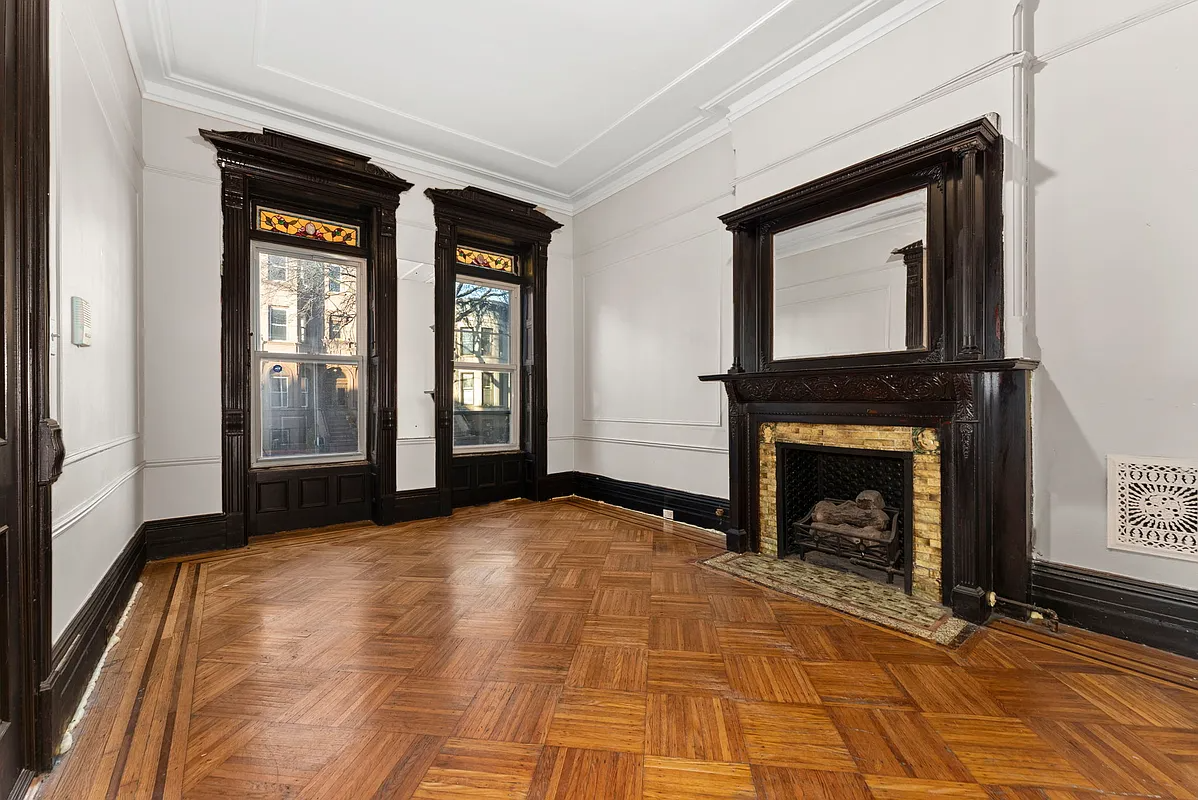
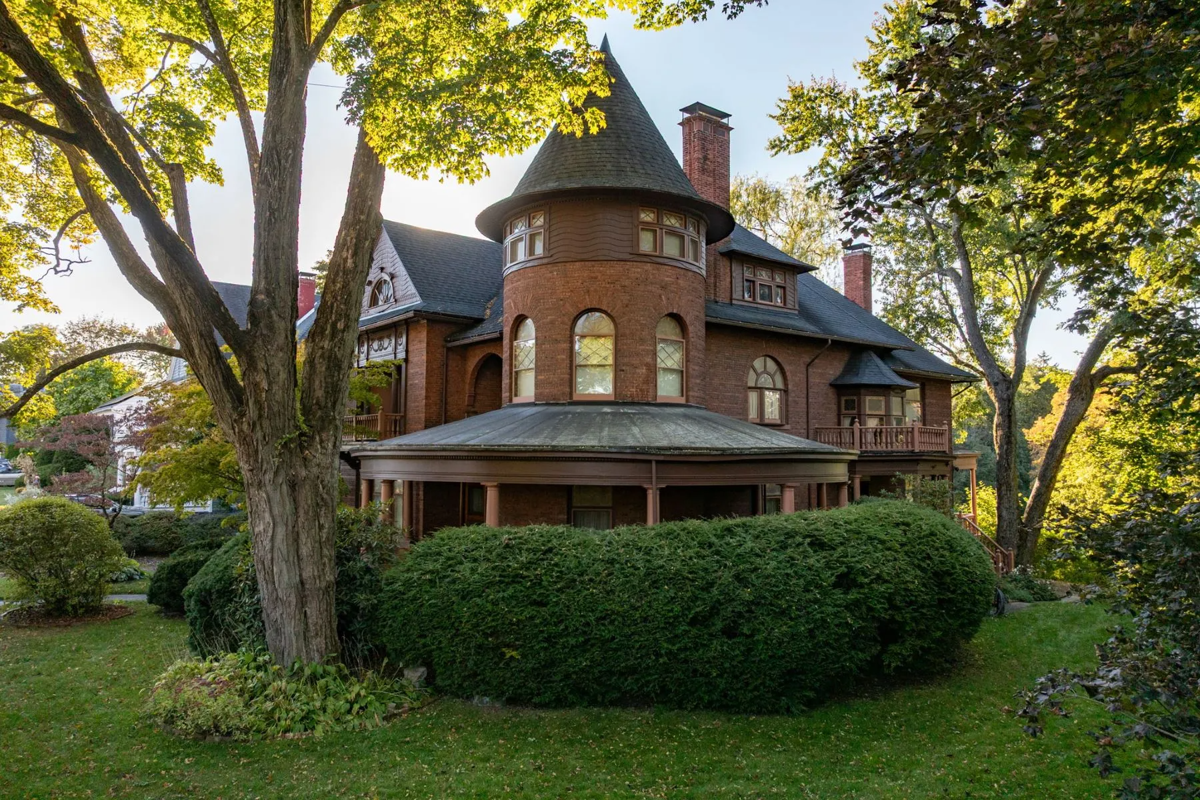
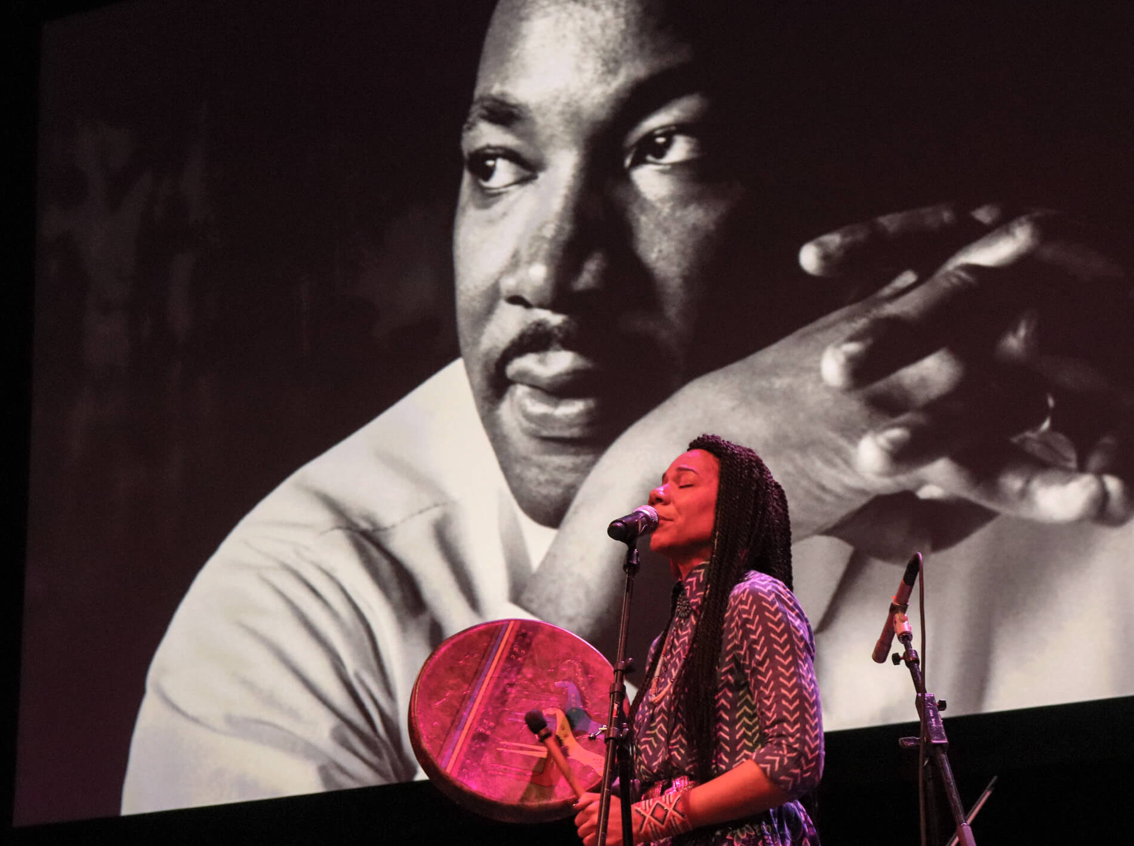
What's Your Take? Leave a Comment